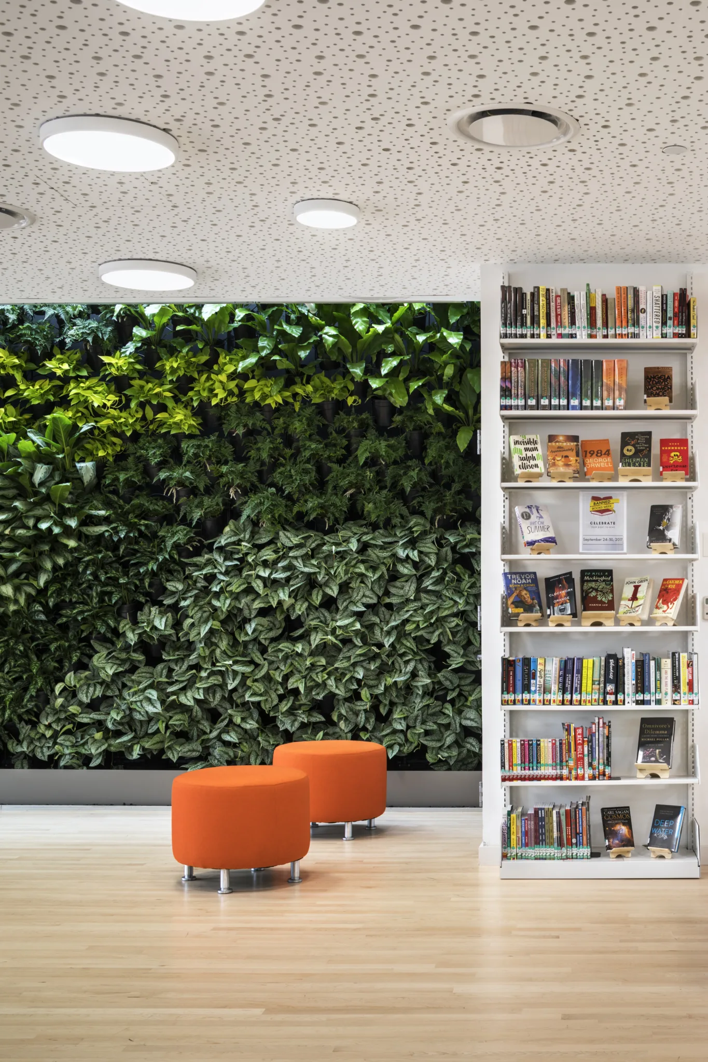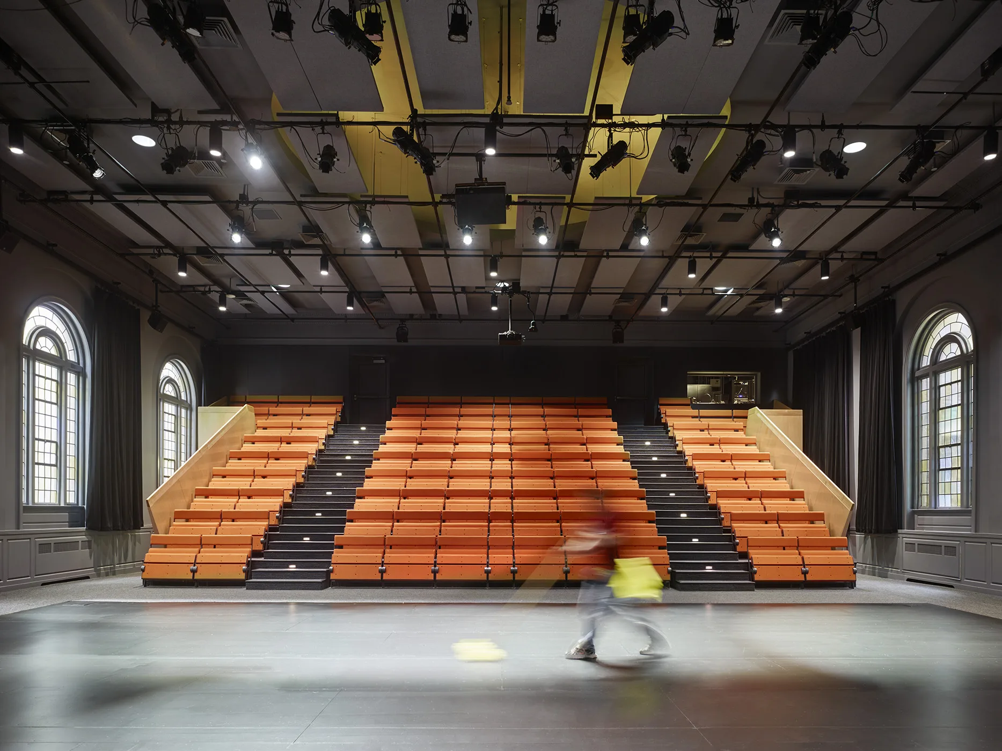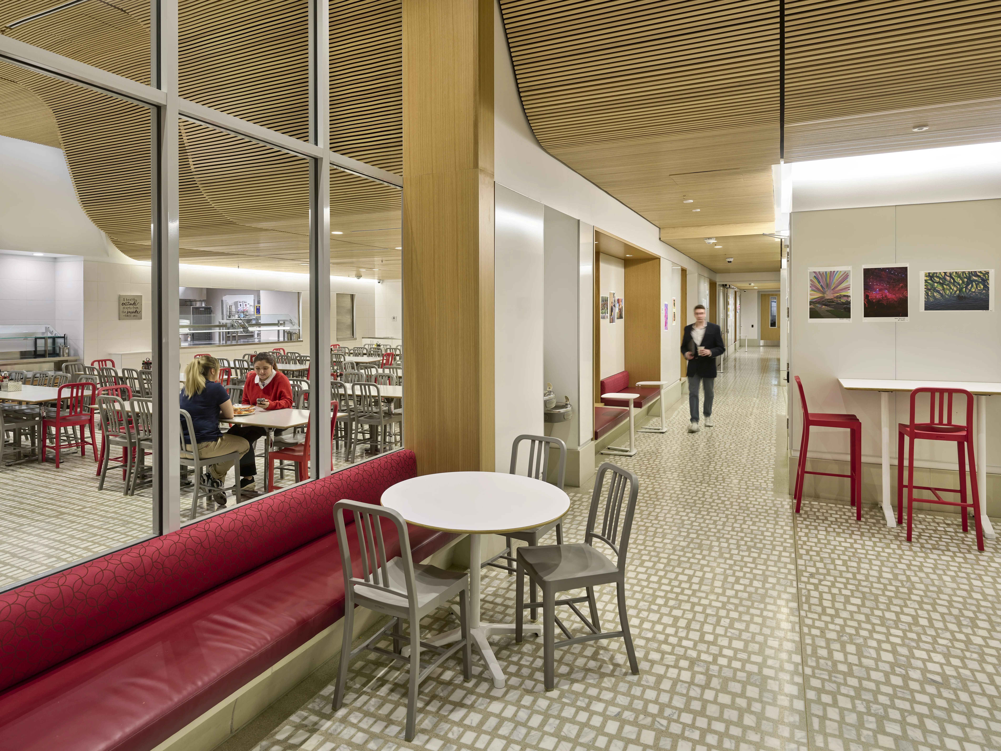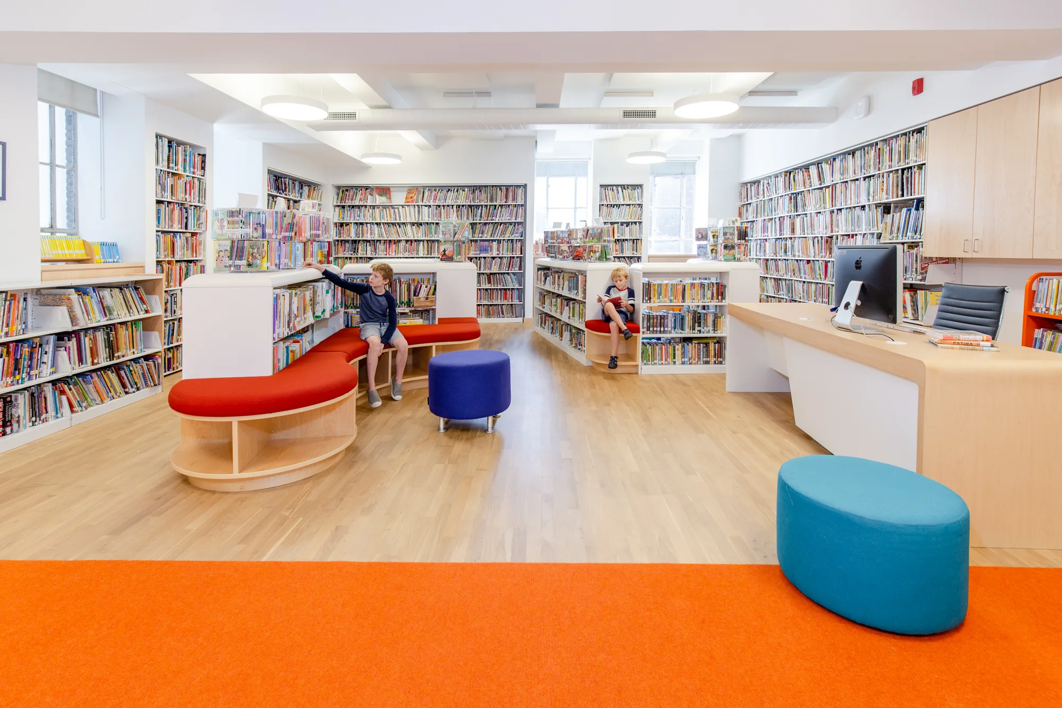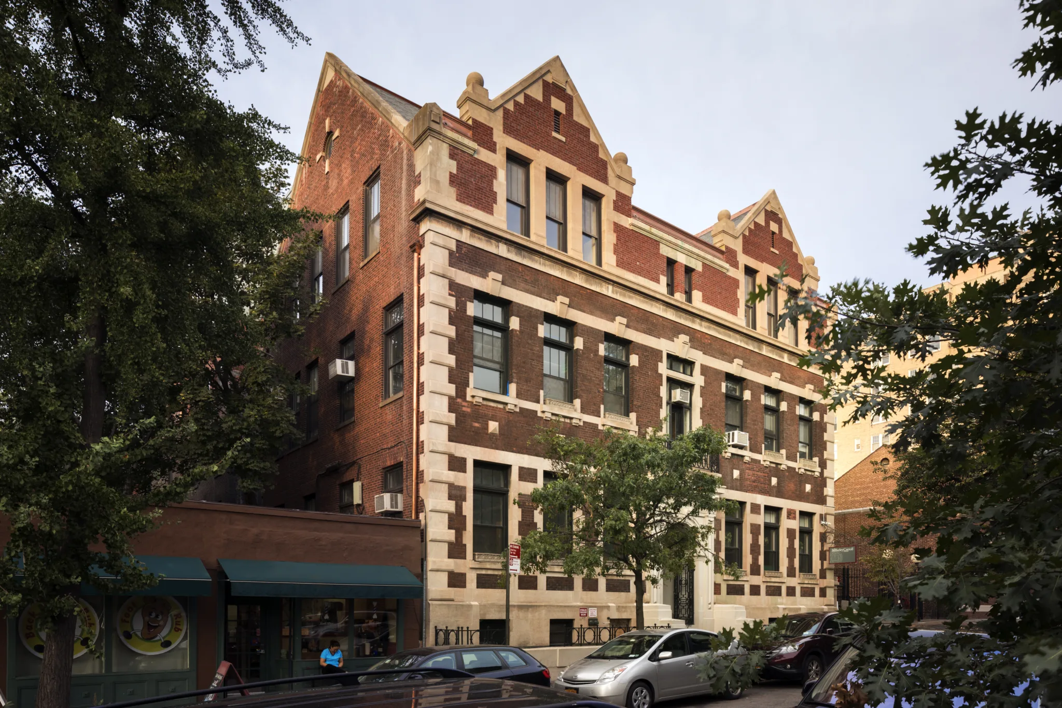
The Berkeley Carroll School Library & STEAM Space
To accommodate a growing student body and evolving curriculum, 1100 Architect renovated and expanded the Berkeley Carroll School’s academic facilities in Brooklyn. A collaborative STEAM lab referred to as the “Beta Lab”, additional classrooms, and faculty office spaces support hands-on, interdisciplinary learning. The daylit STEAM space includes a robotics lab, makerspace, and fabrication shop, to foster experimentation and problem-solving. Visual connections between learning spaces emphasize the cross-disciplinary nature of the creative process and encourage students to share in each other’s work. 1100 Architect also created a new Upper School Library and reconfigured the Lower School Library to support a range of learning styles. Stacks, media labs, and quiet reading areas are organized into a cohesive plan that encourages flexibility and collaboration. Skylights and large windows bring natural light deep into the space, enhanced by a prominent green wall. All renovations were phased to allow continued academic operations throughout the school year.
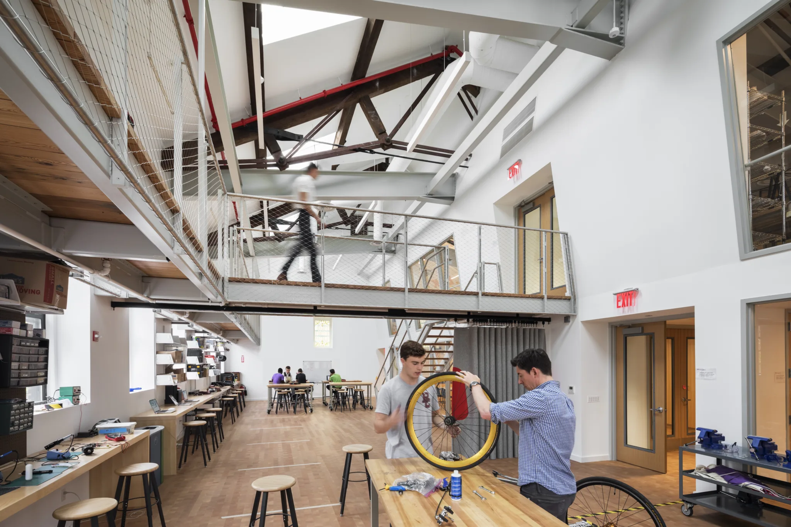
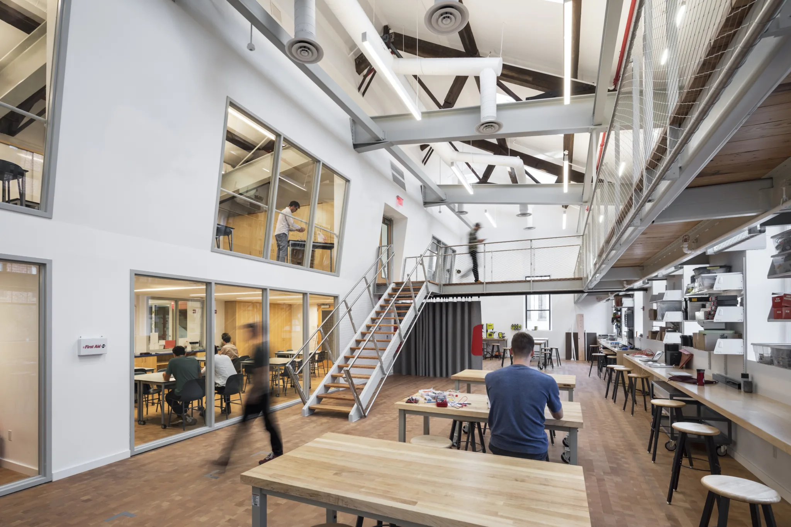
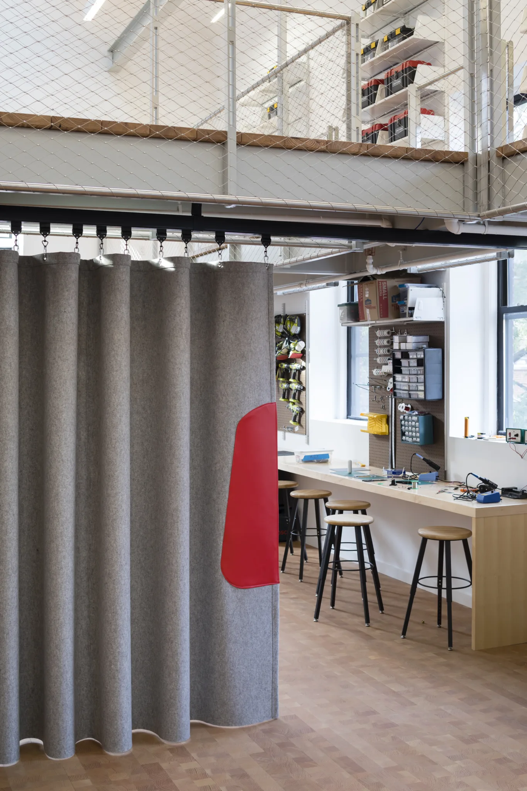
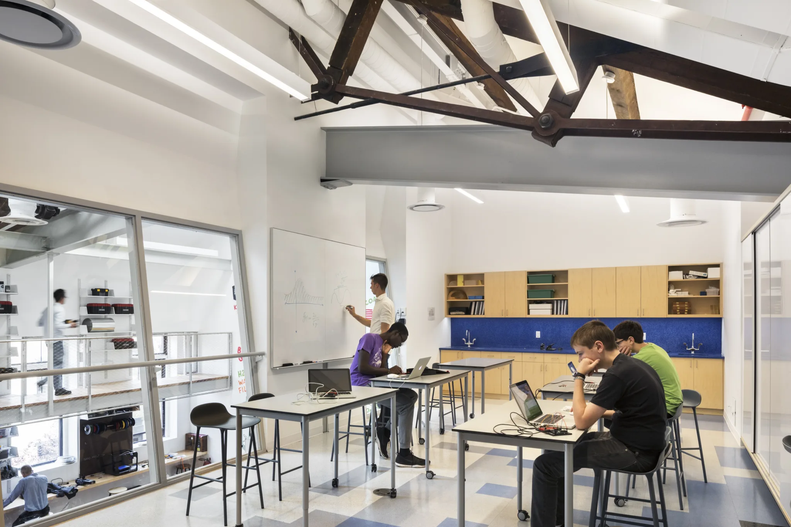
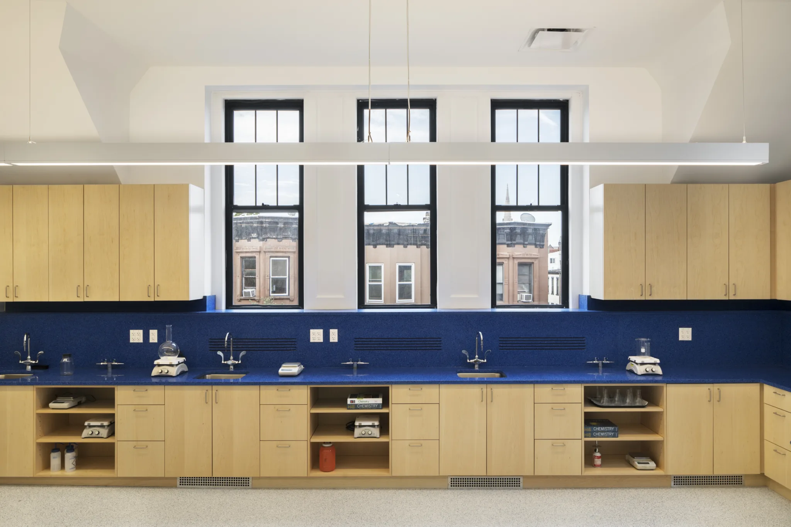
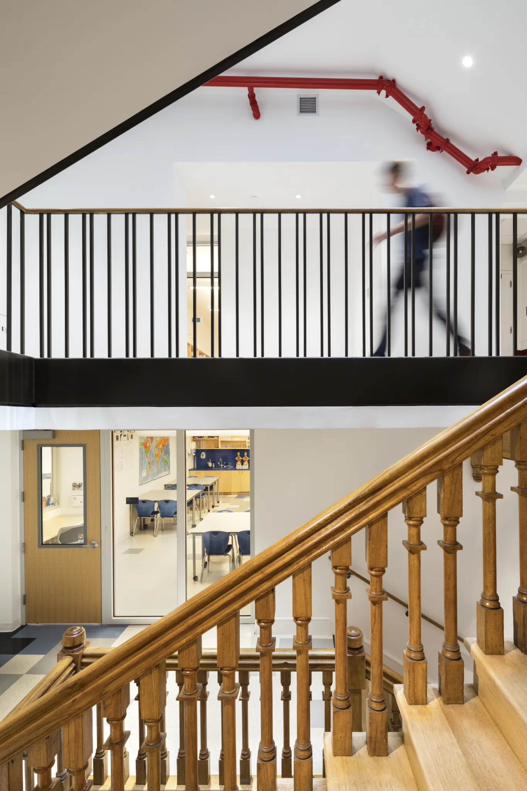
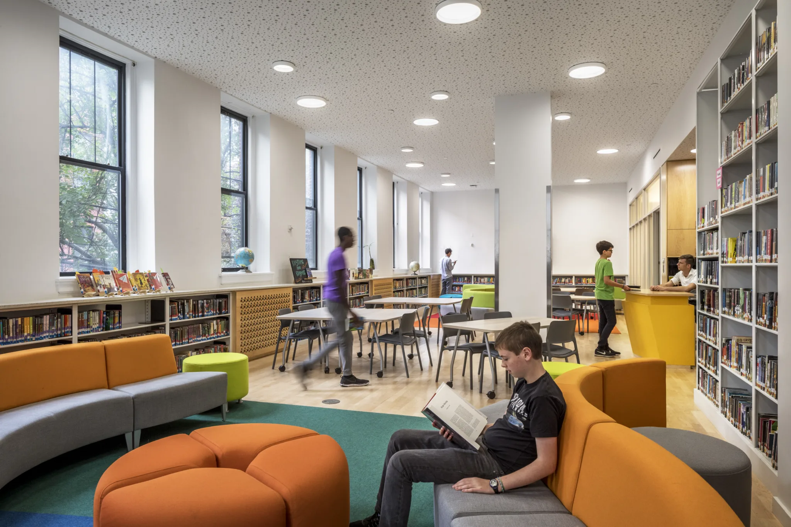
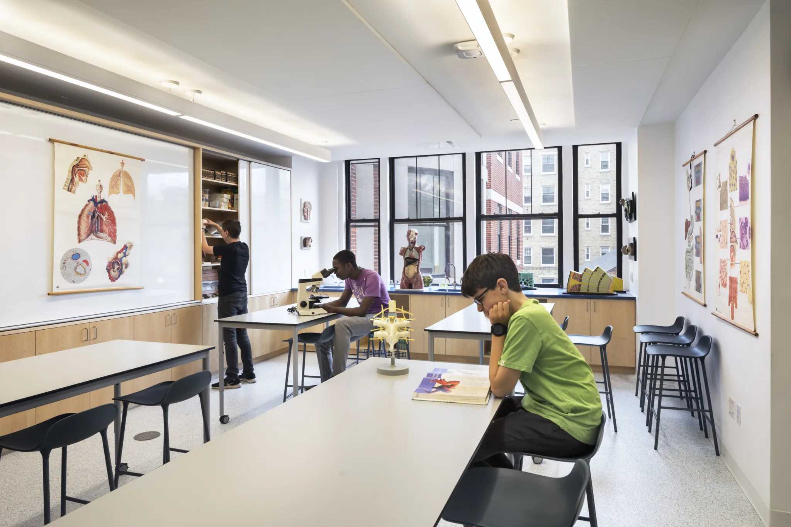
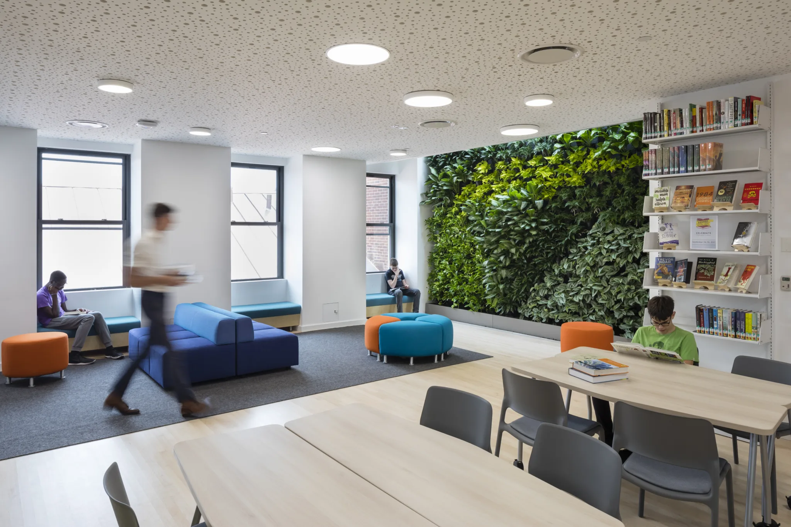
Typology: Education
Services: Masterplanning, Feasibility, Historic Buildings, Renovation, Programming, Sustainability
Status: Completed
Size: 22000 SF
Location: Brooklyn, NY
Design Team: Principal-in-Charge:
Gwendolyn Conners, AIA
Photography: © JAMES EWING
