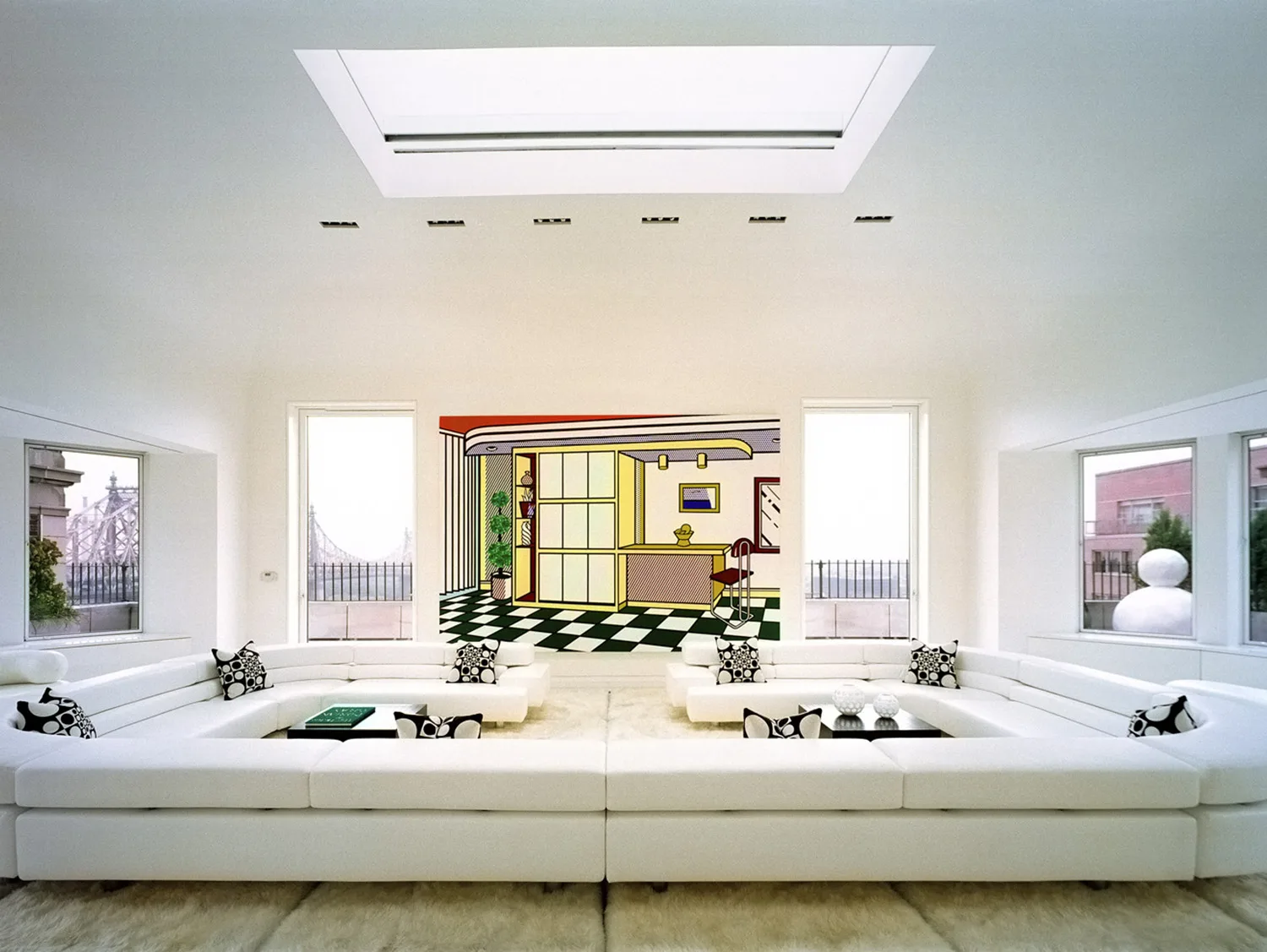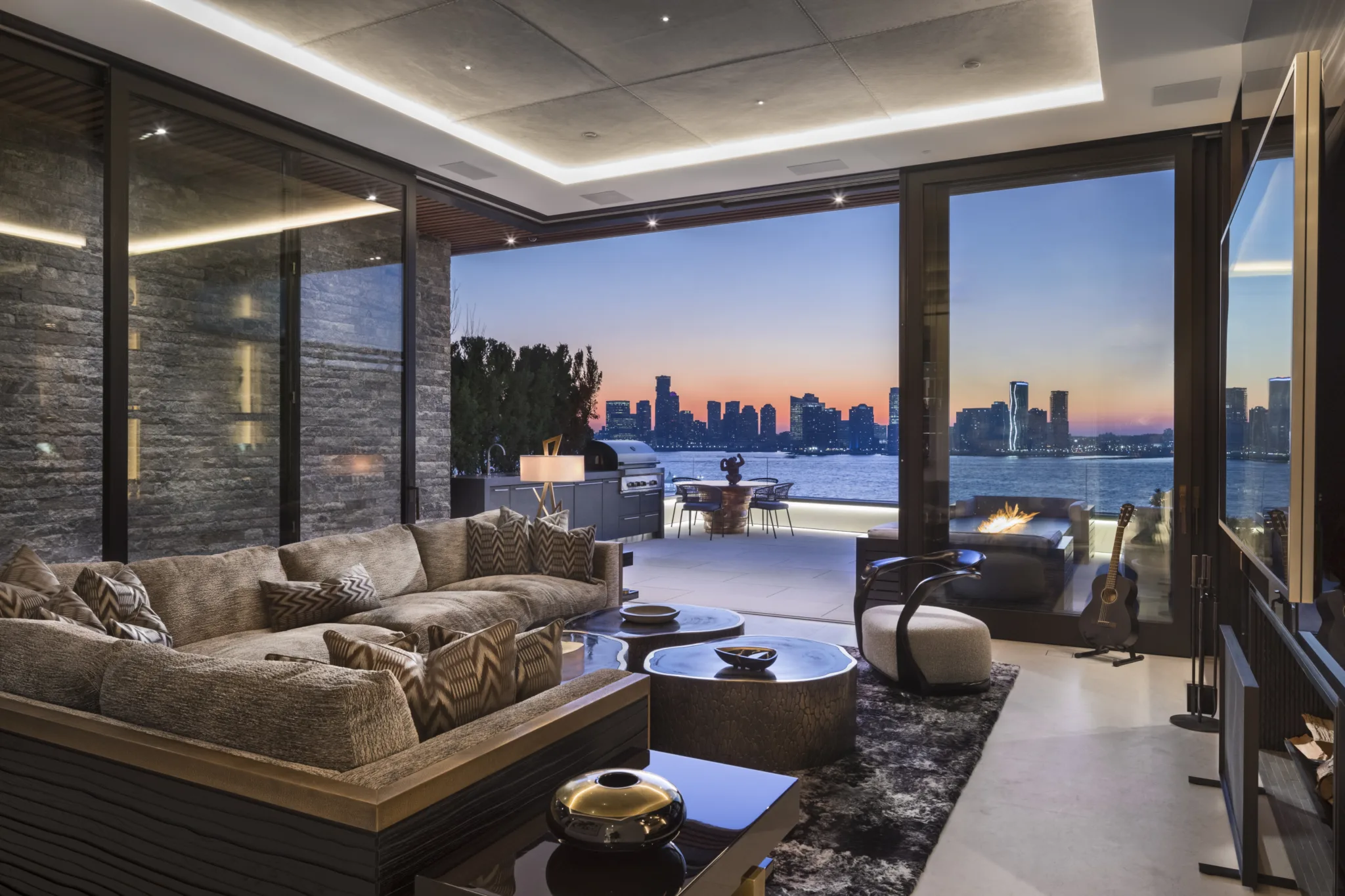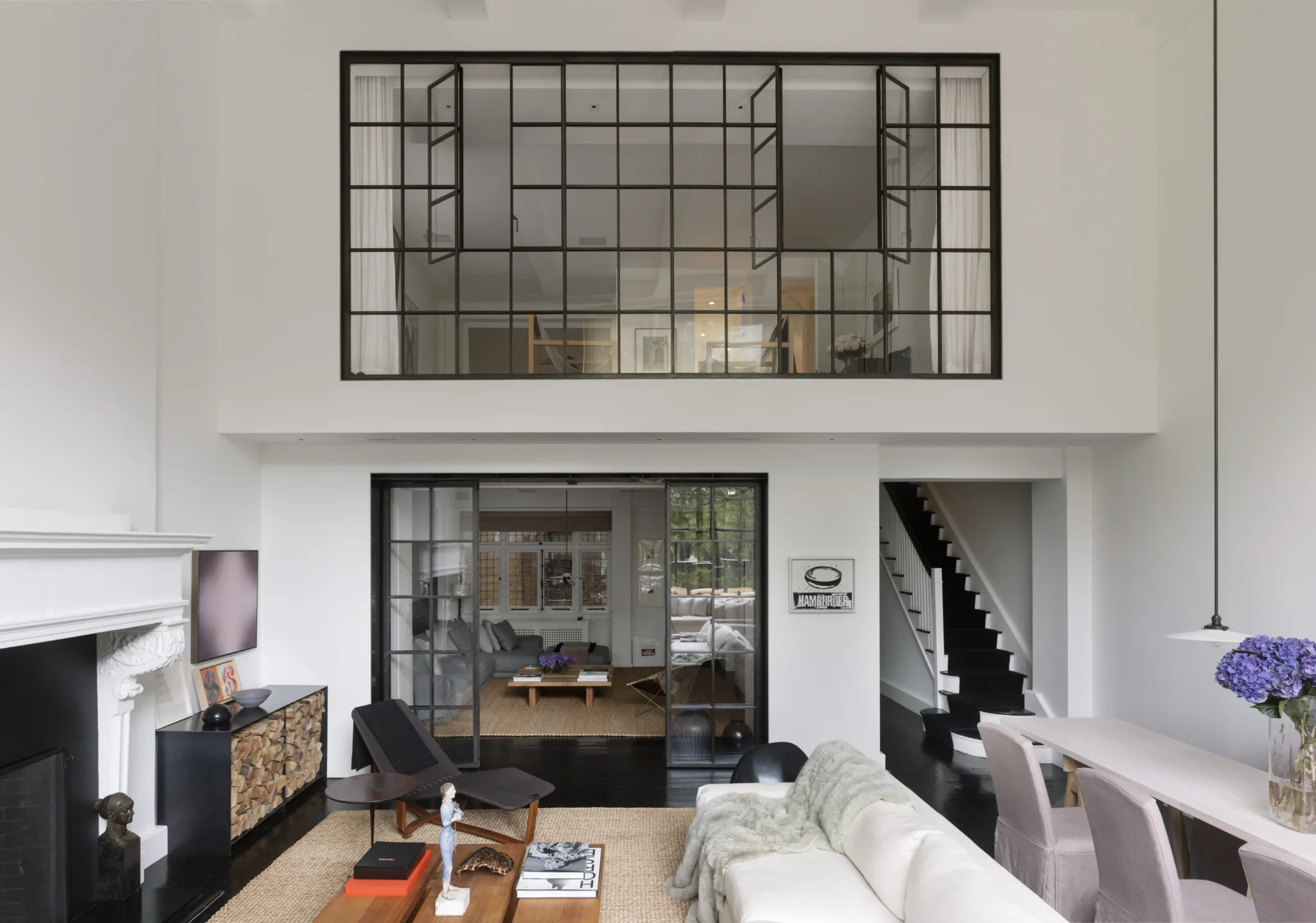
Upper West Side Apartment
Originally a duplex, this Upper West Side apartment was expanded when the client acquired the adjacent unit. 1100 Architect combined the two spaces into a cohesive whole through careful detailing and a unified material palette. A new breakfast area was added to the kitchen, creating a transition zone that opens views across the apartment. Polished materials like concrete, marble, and white lacquer are balanced by softer elements such as bleached wood and linen. The interior emits a modern warmth, with a focus on natural light and spatial flow.
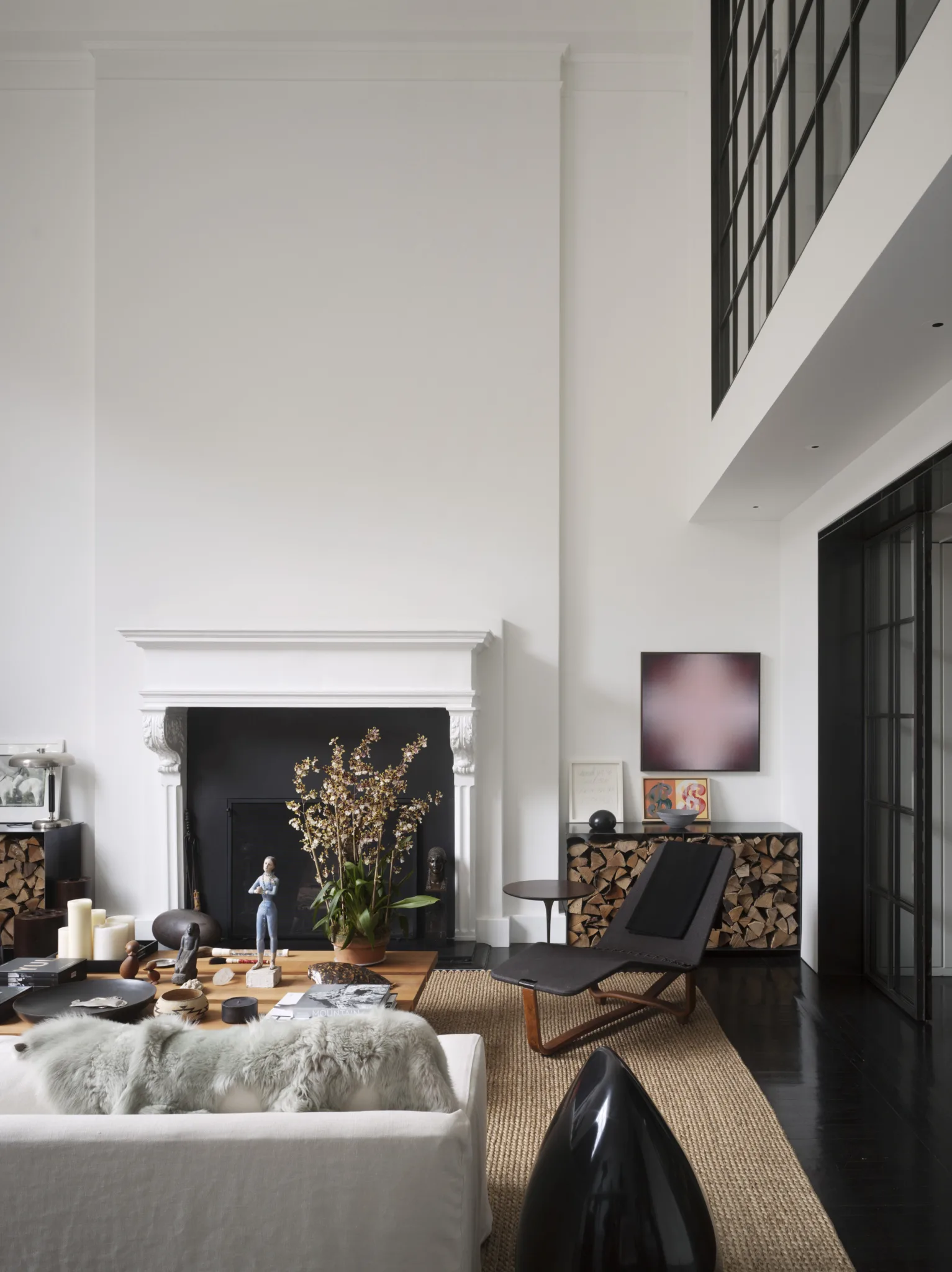
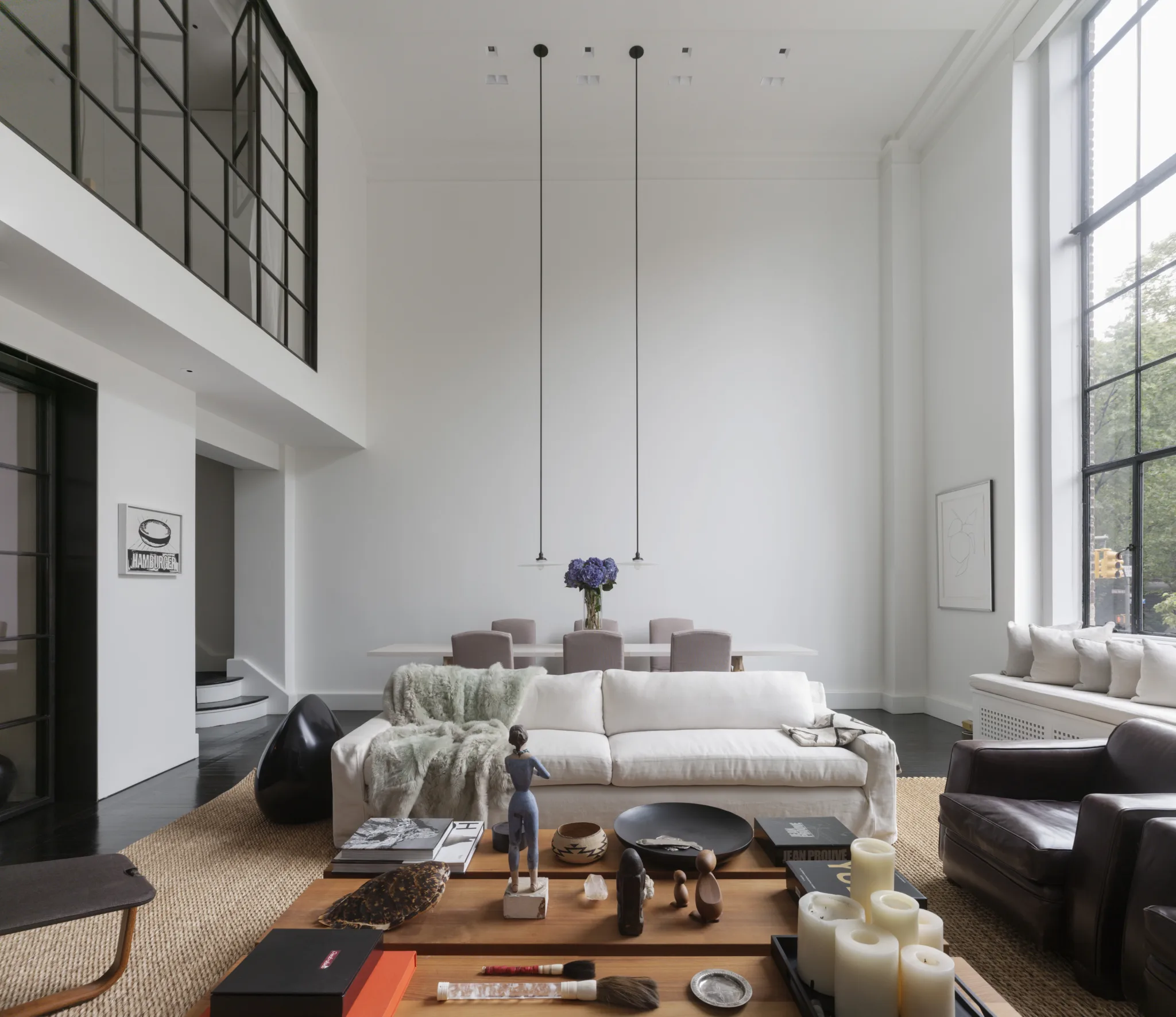
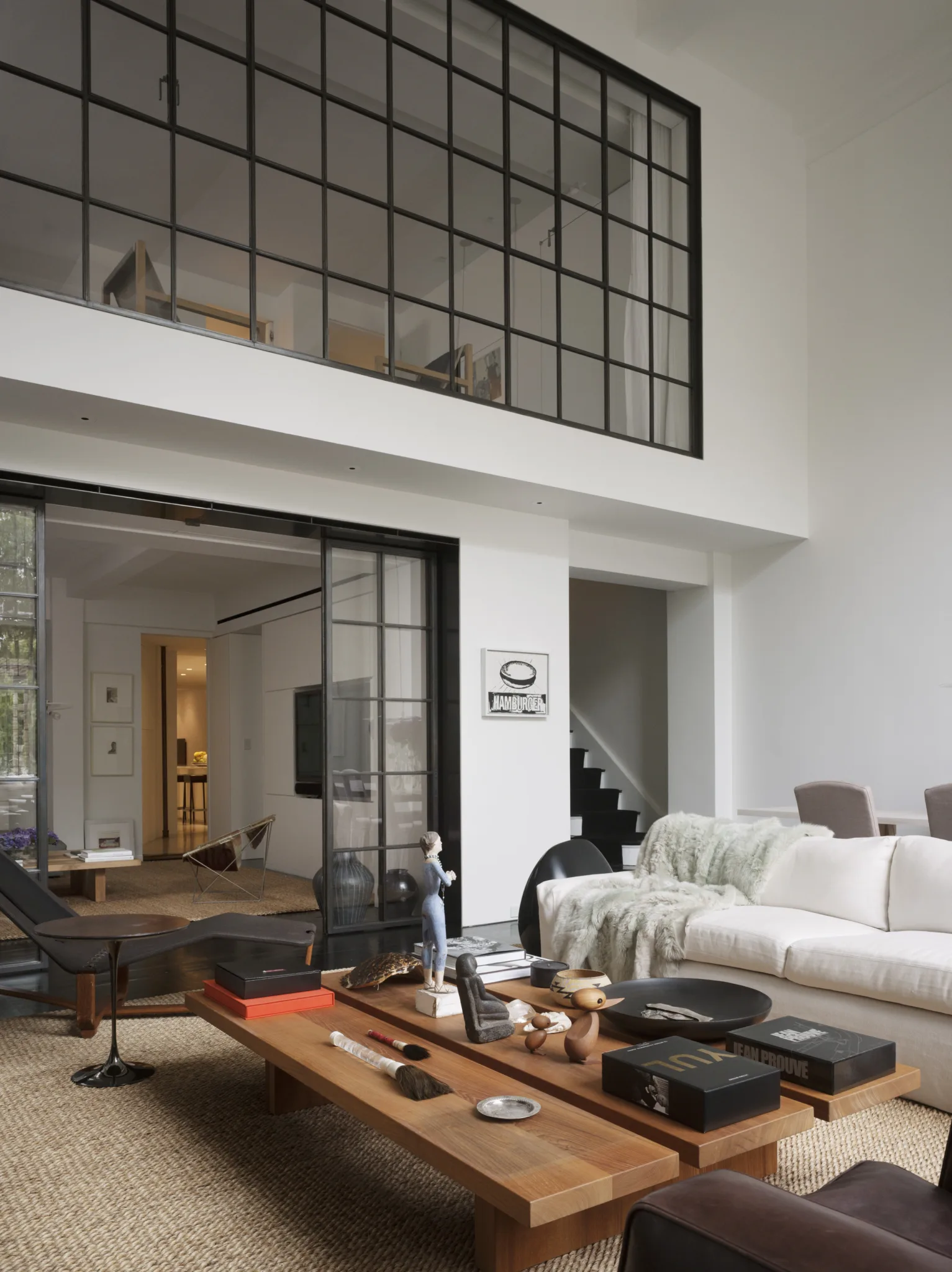
Publications: Why Designers Are Ditching Traditional Layouts for “Broken Floor Plans.” House Beautiful, Oct. 21, 2025
One Kindesign. “Upper West Side Apartment with Minimalist Design Details.” One Kindesign, August 28, 2014.
“Lofty Renovation: An Upper West Side Duplex.” DPages (blog.thedpages.com), circa 2014–2015.
“Upper West Side Apartment: Renovation of Two Apartments in New York.” Futurist Architecture.
“Upper West Side Apartment.” Desire to Inspire, May 6, 2016.
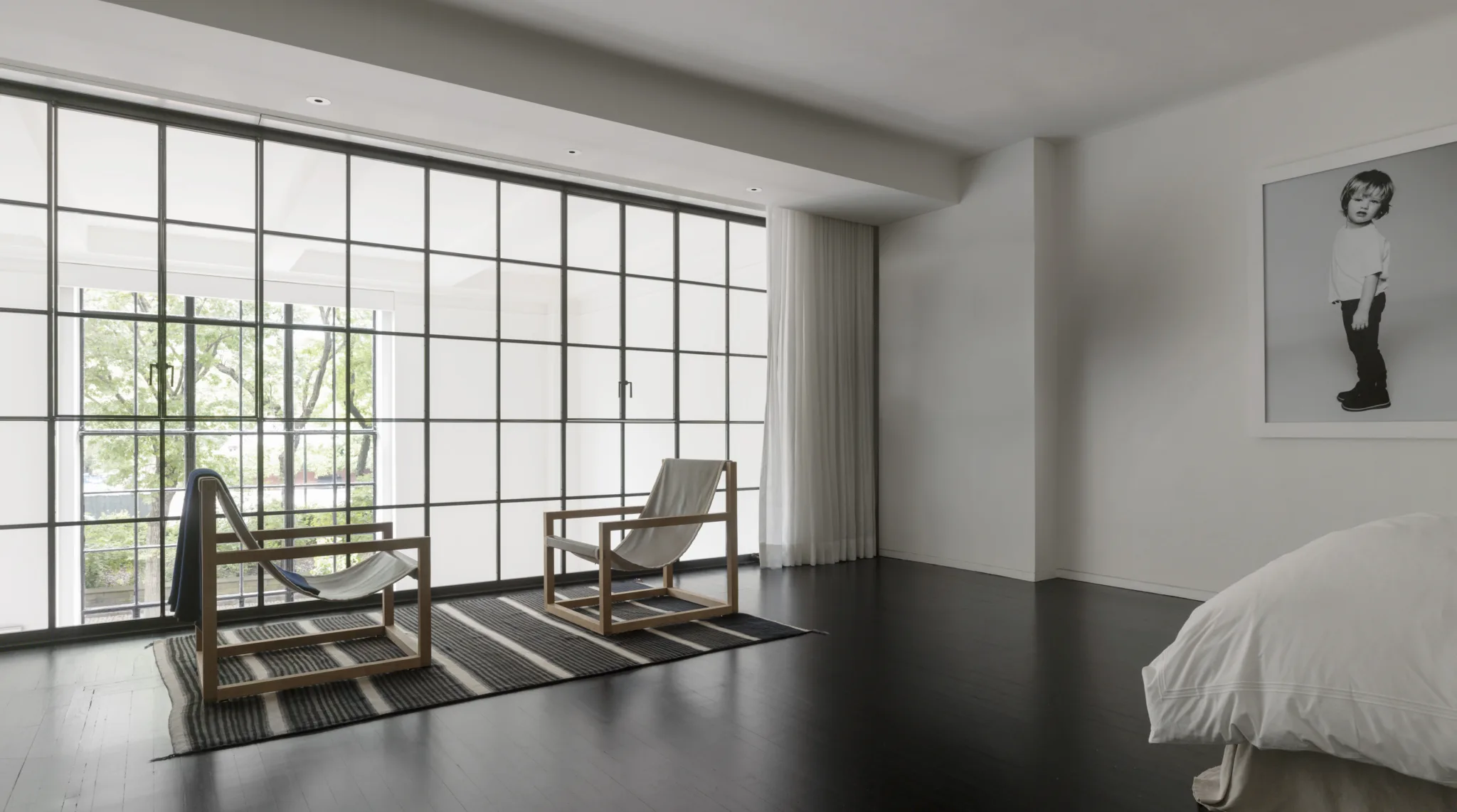
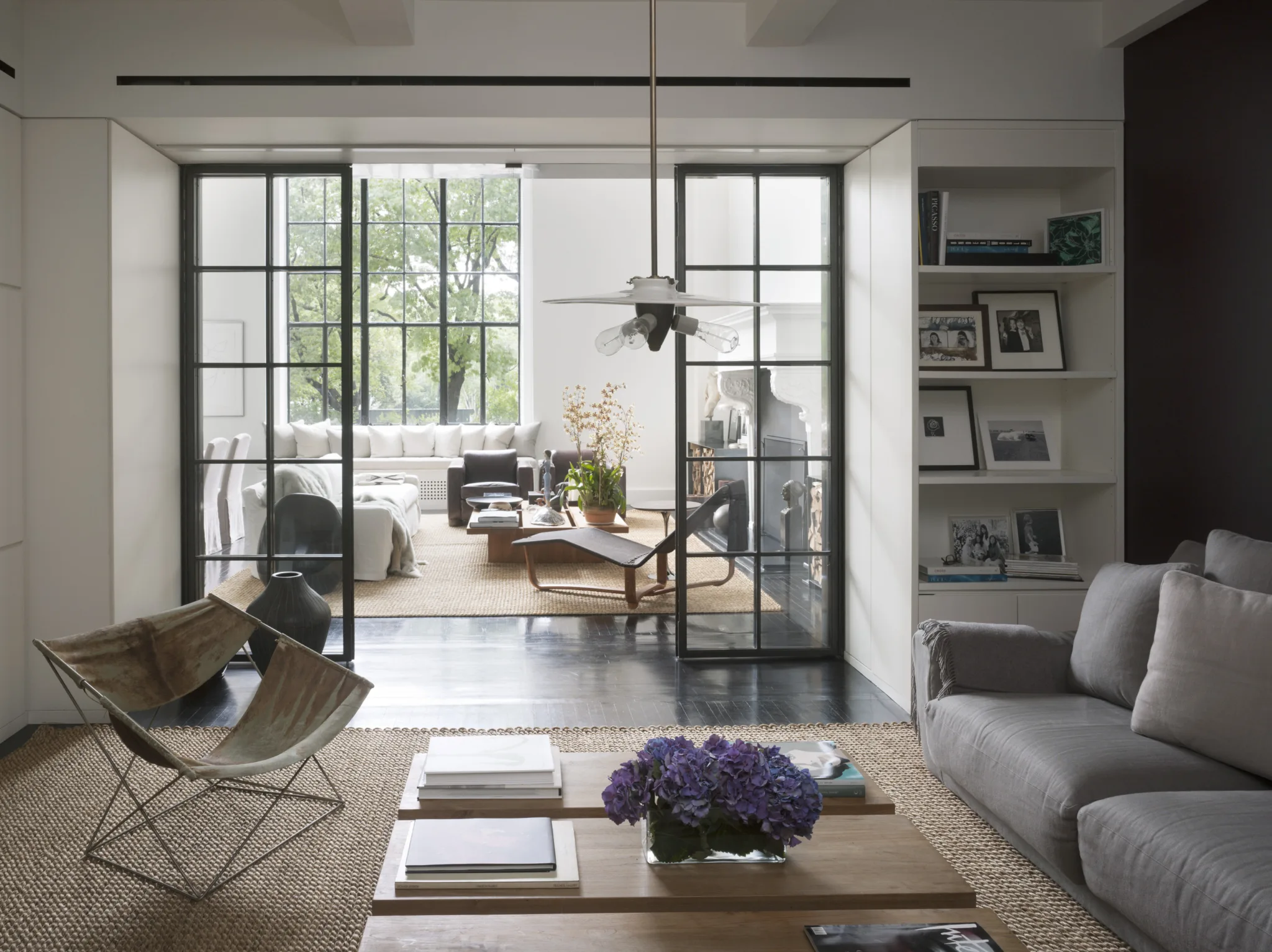
Typology: Private Residential
Services: Renovation, Interior Design
Status: Completed
Size: 3500 SF
Location: New York, NY
Design Team: Principal in Charge: David Piscuskas, FAIA, LEED AP Project Manager: Ed Parker, AIA
Photography: © NIKOLAS KOENIG
Publications: Why Designers Are Ditching Traditional Layouts for “Broken Floor Plans.” House Beautiful, Oct. 21, 2025
One Kindesign. “Upper West Side Apartment with Minimalist Design Details.” One Kindesign, August 28, 2014.
“Lofty Renovation: An Upper West Side Duplex.” DPages (blog.thedpages.com), circa 2014–2015.
“Upper West Side Apartment: Renovation of Two Apartments in New York.” Futurist Architecture.
“Upper West Side Apartment.” Desire to Inspire, May 6, 2016.
