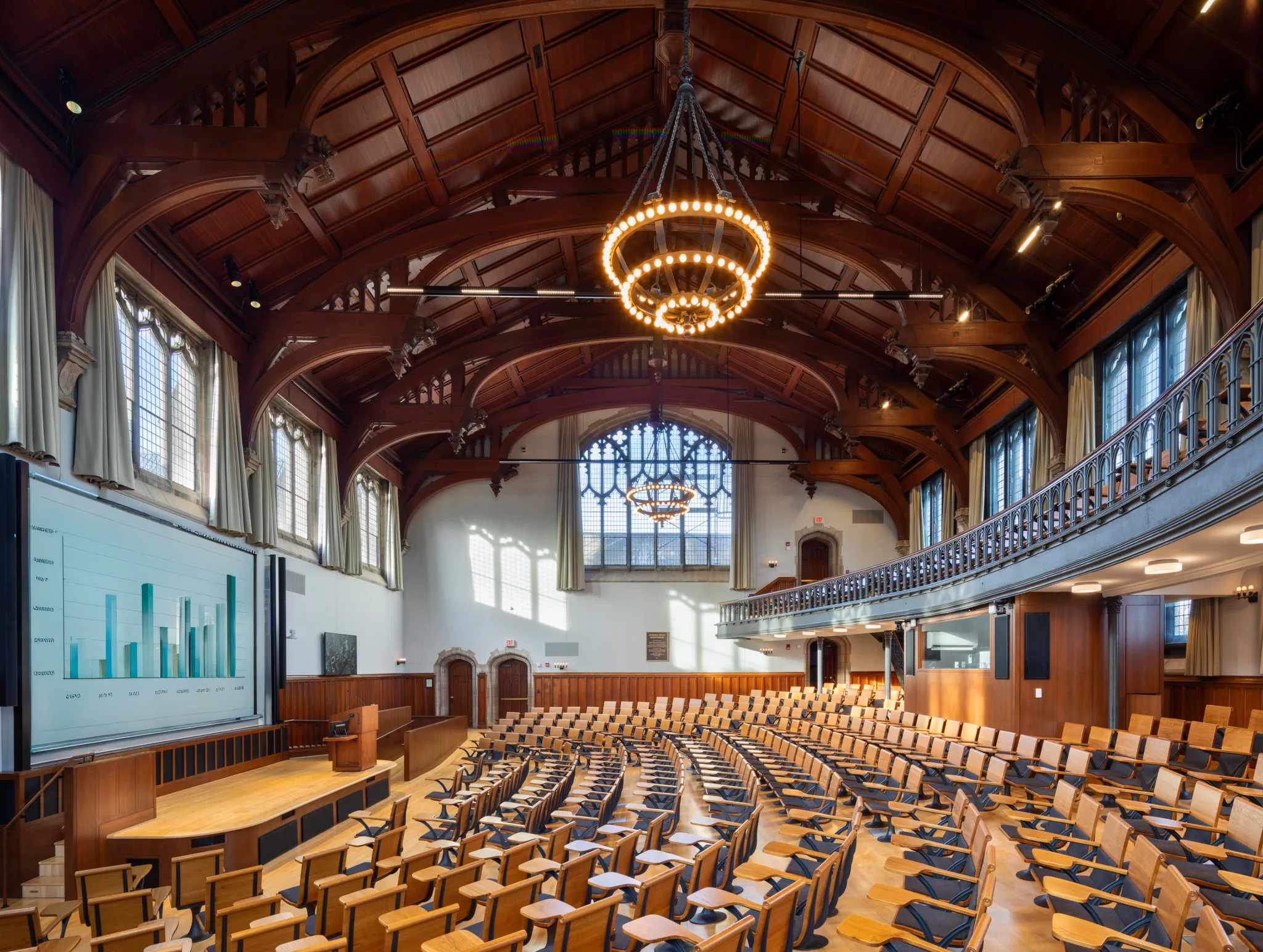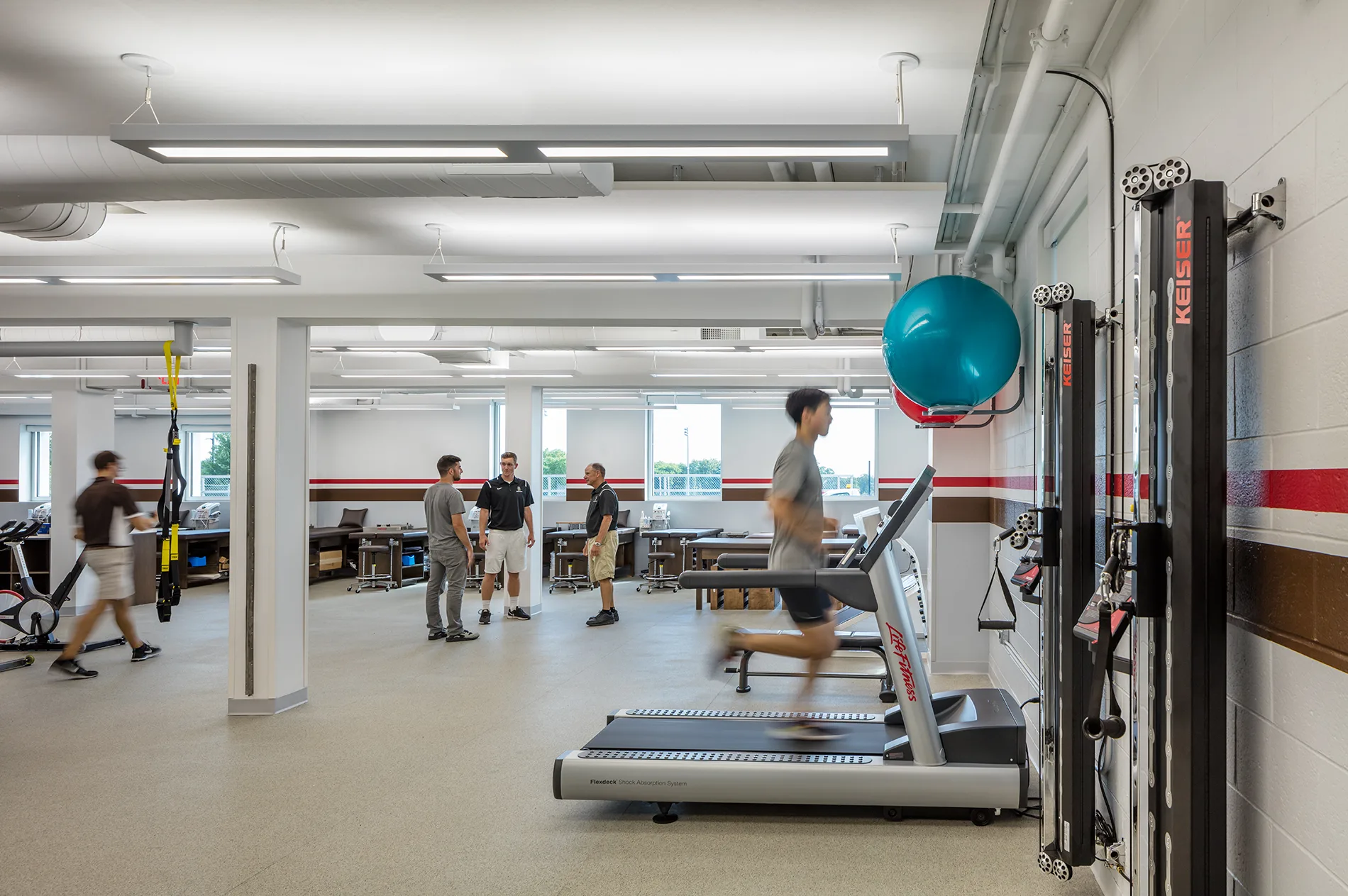
Perry World House University of Pennsylvania
Located at the heart of the University of Pennsylvania campus, Perry World House is a hub for global engagement. The new limestone-clad building preserves and integrates a significant portion of an historic mid-19th century residence, resulting in a 17,500-square-foot facility that offers affiliates from each of the university’s 12 schools to engage international affairs in a publicly focused, cross-disciplinary way.
Using innovative approaches to structural systems of steel and masonry, 1100 Architect created a high-performing and spatially efficient collection of open and flexible spaces, accommodating classrooms, meeting rooms, offices, and common areas, all designed to encourage student interaction and multi-disciplinary exchange. Central to Perry World House is the World Forum, a glass-enclosed atrium designed as a flexible venue for lectures, seminars, and events.
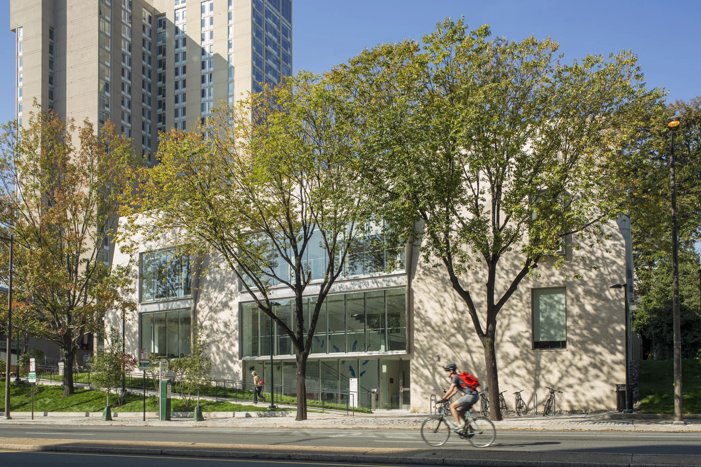

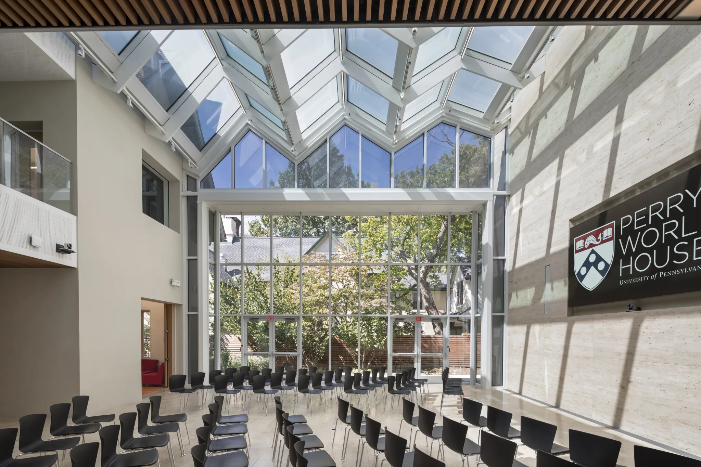
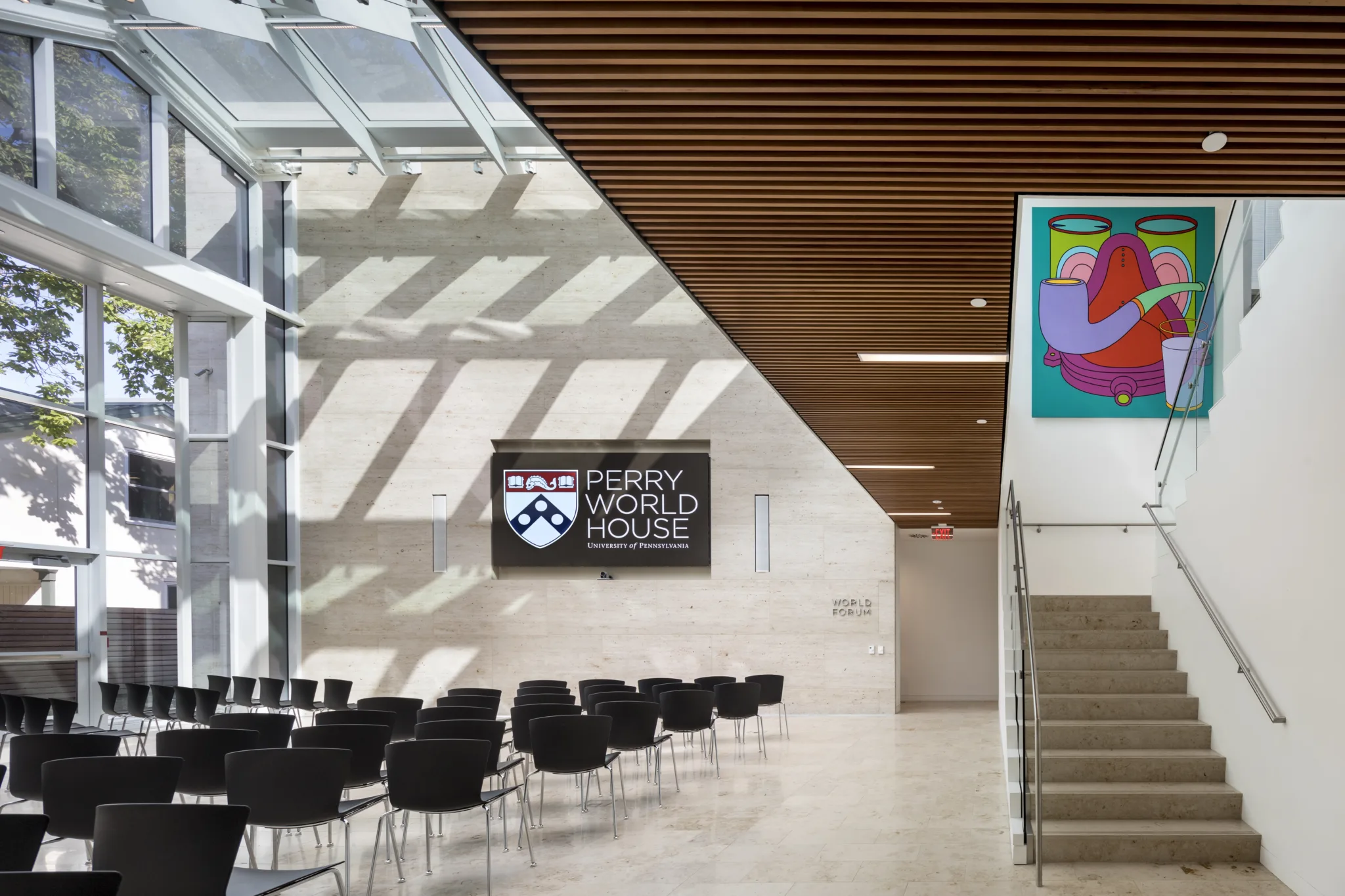
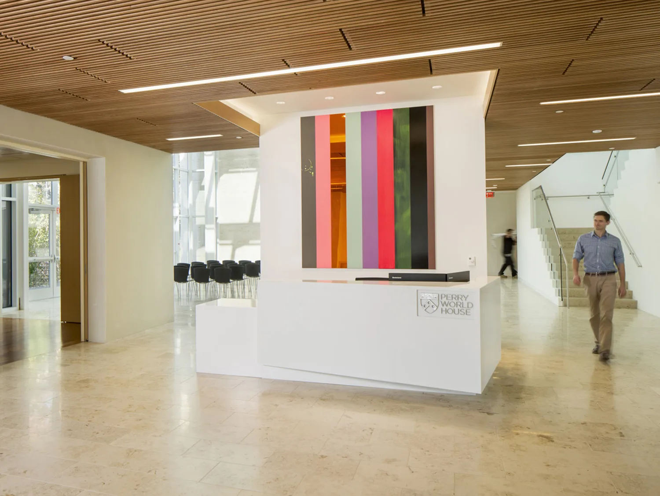
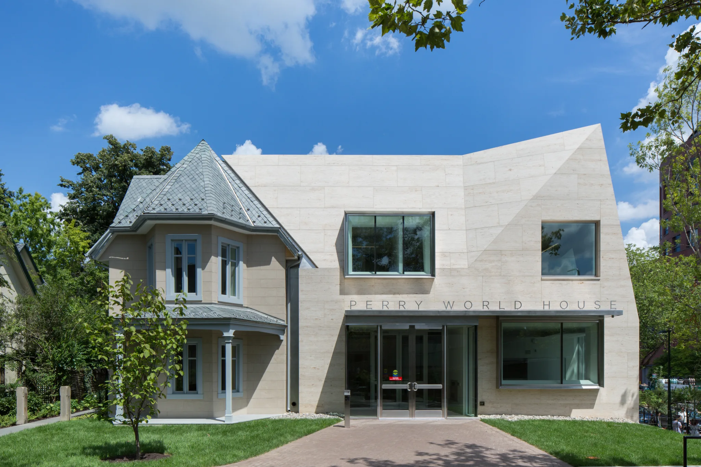
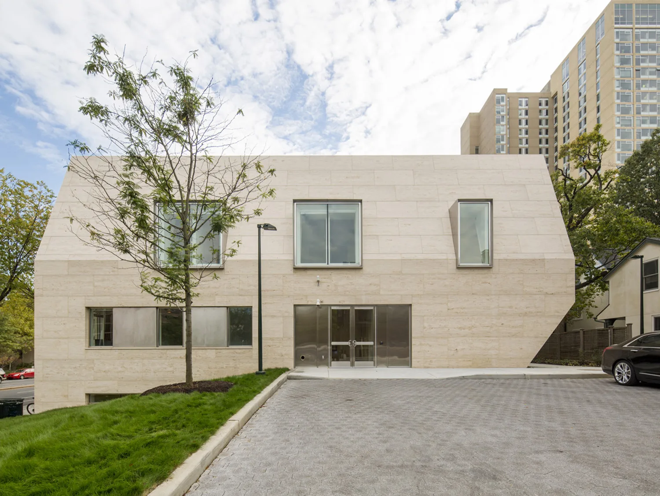
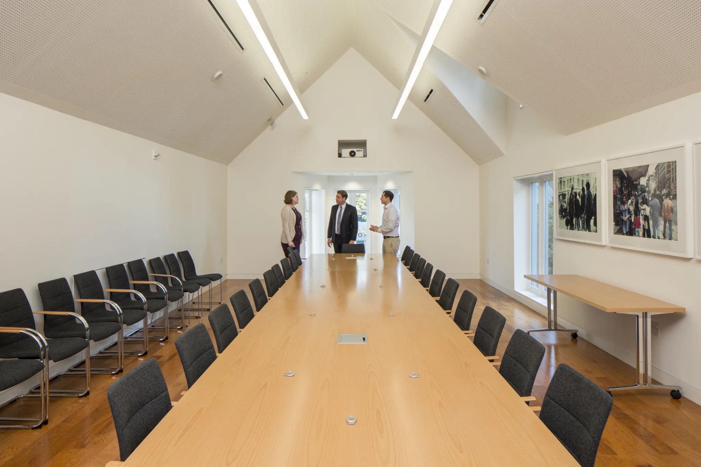
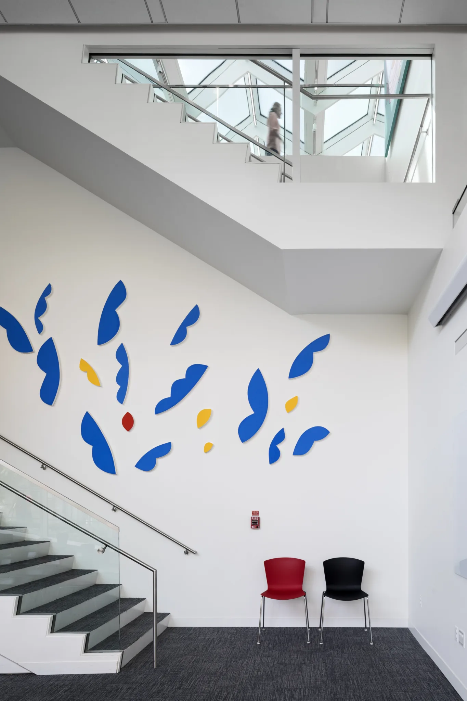
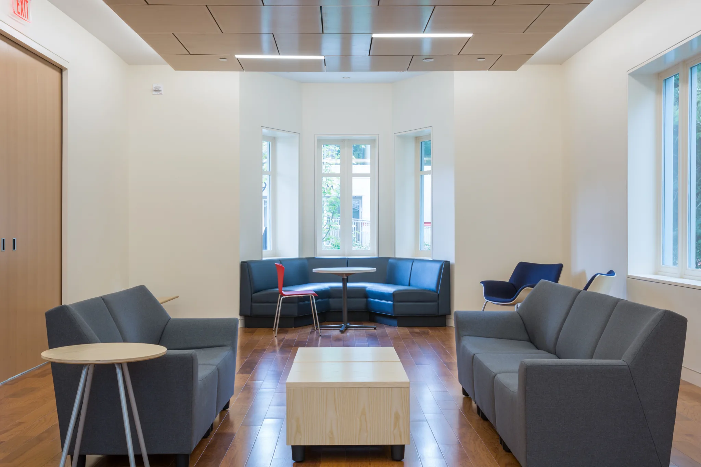
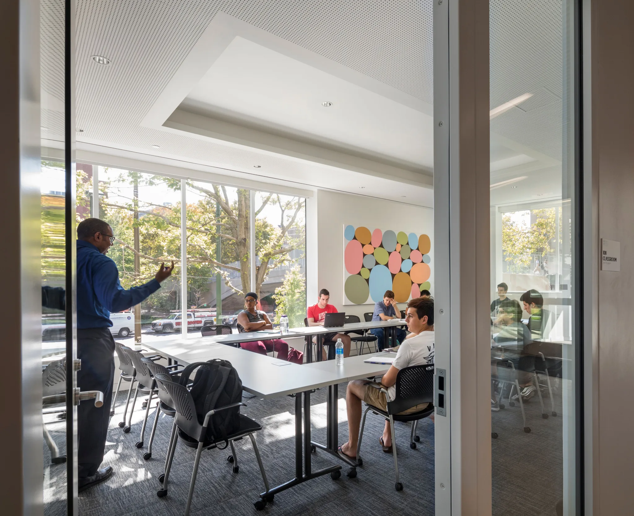
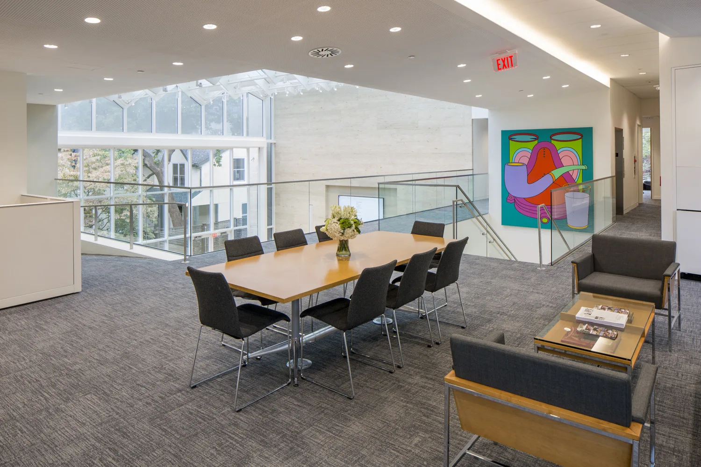
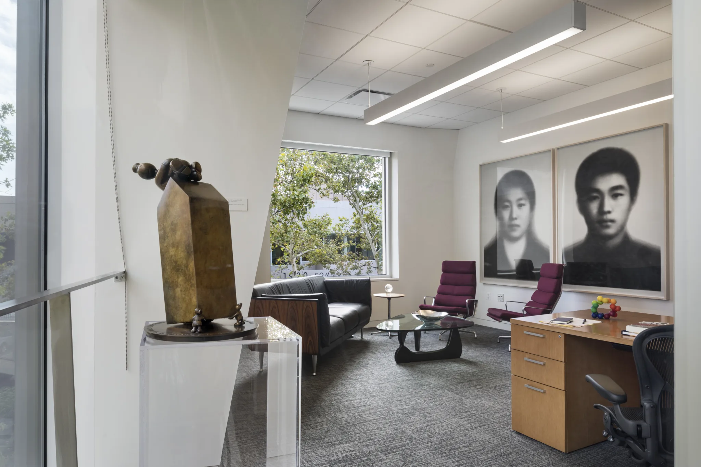
Awards: AIA New York State Design Awards: Award of Citation, 2017
Architizer A+Awards, Popular Choice: Higher Education & Research Facilities, Winner, 2017
Publications: De Monchaux, Thomas. “Perry World House.” ARCHITECT Magazine, March 2017.
Morris, Lacy. “The 9 Best New University Buildings Around the World.” Architectural Digest, February 2017.
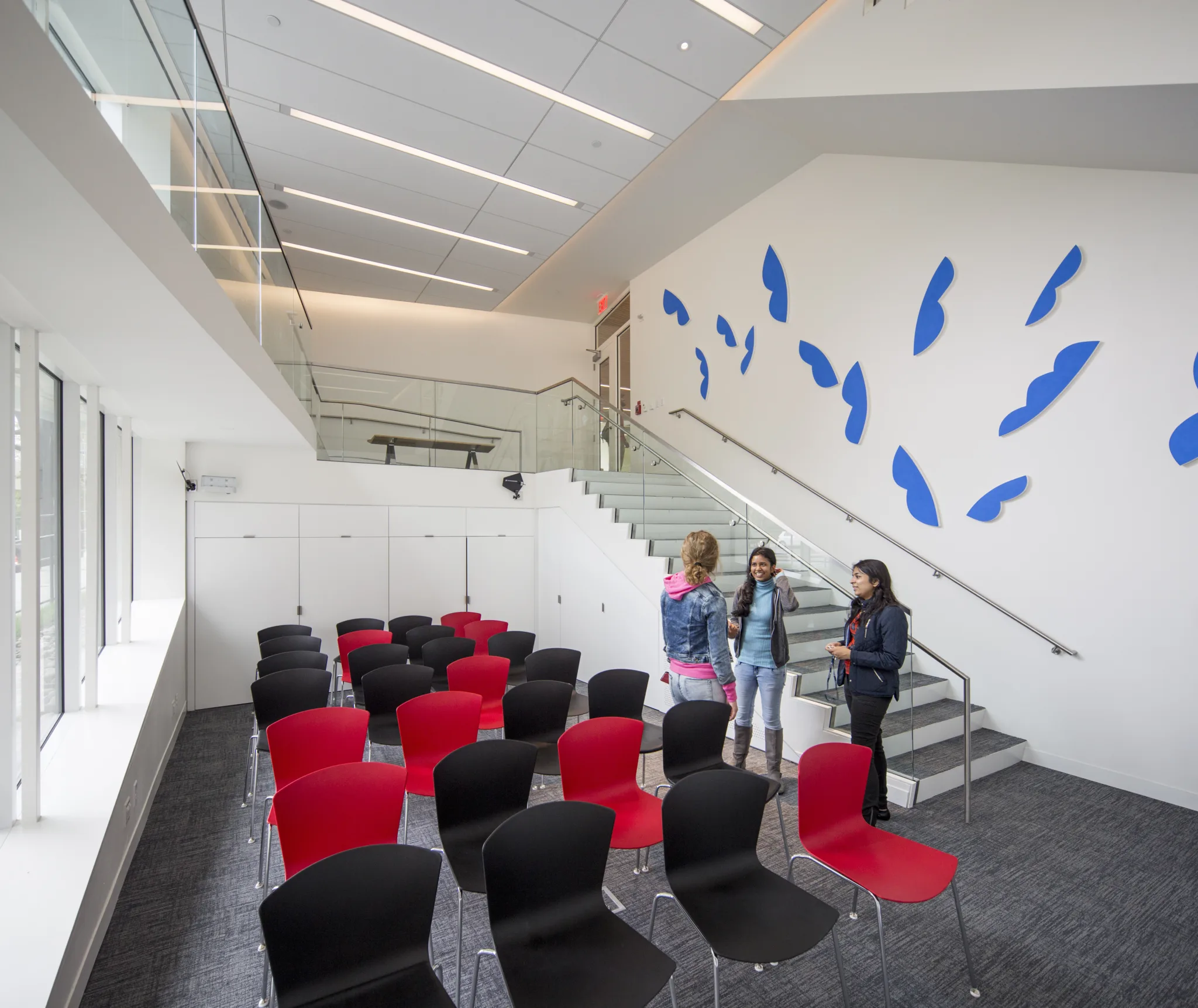
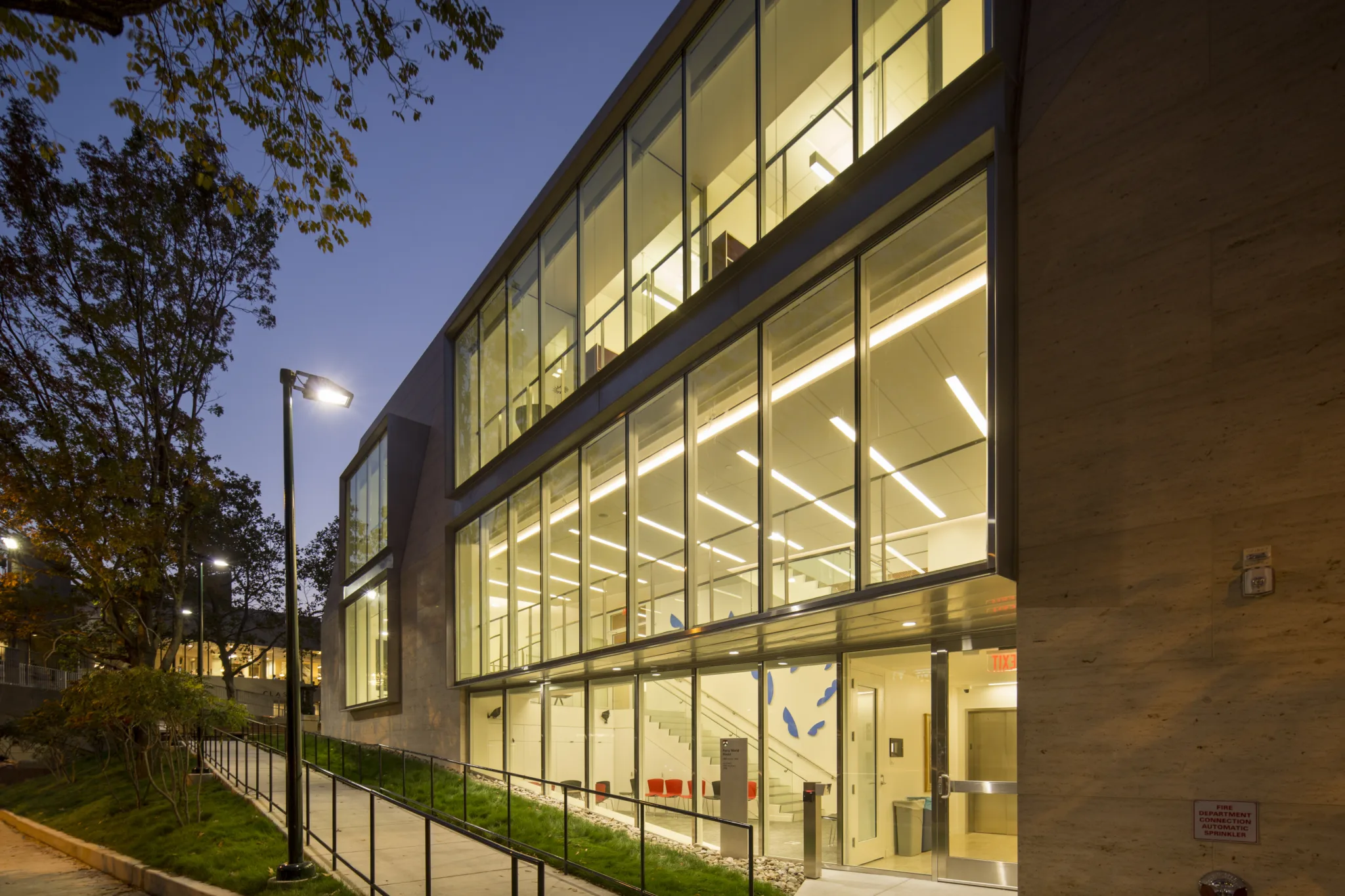
Romero, Melissa. “Philly’s best new architecture and urban design wins of 2016.” Curbed, December 2016.
Popp, Trey. “Perry World House.” The Pennsylvania Gazette, November 2016.
Saffron, Inga. “Changing Skyline: On Penn’s campus, a new-old building isn’t preservation as we know it.” The Philadelphia Inquirer, August 2016.
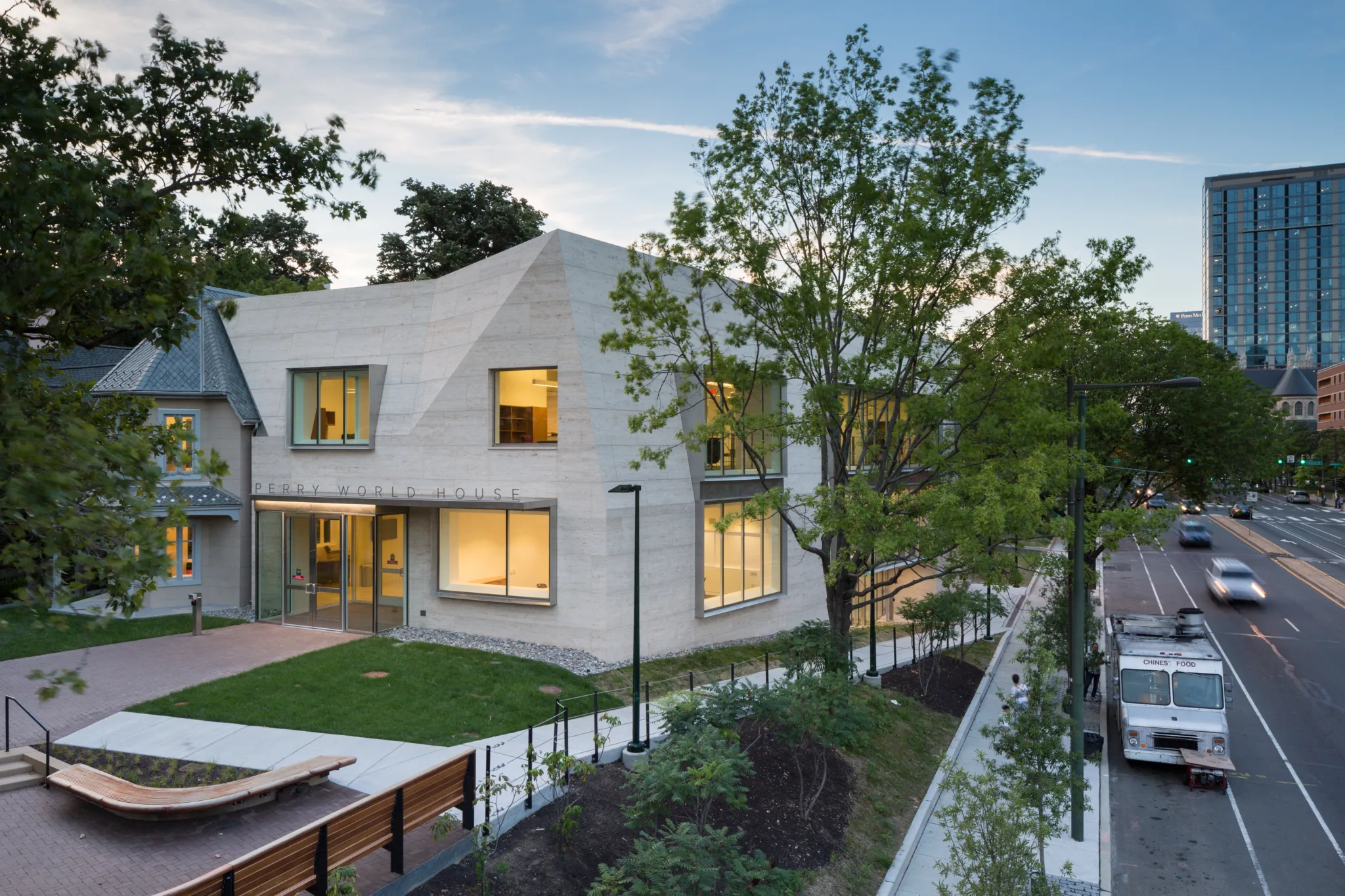
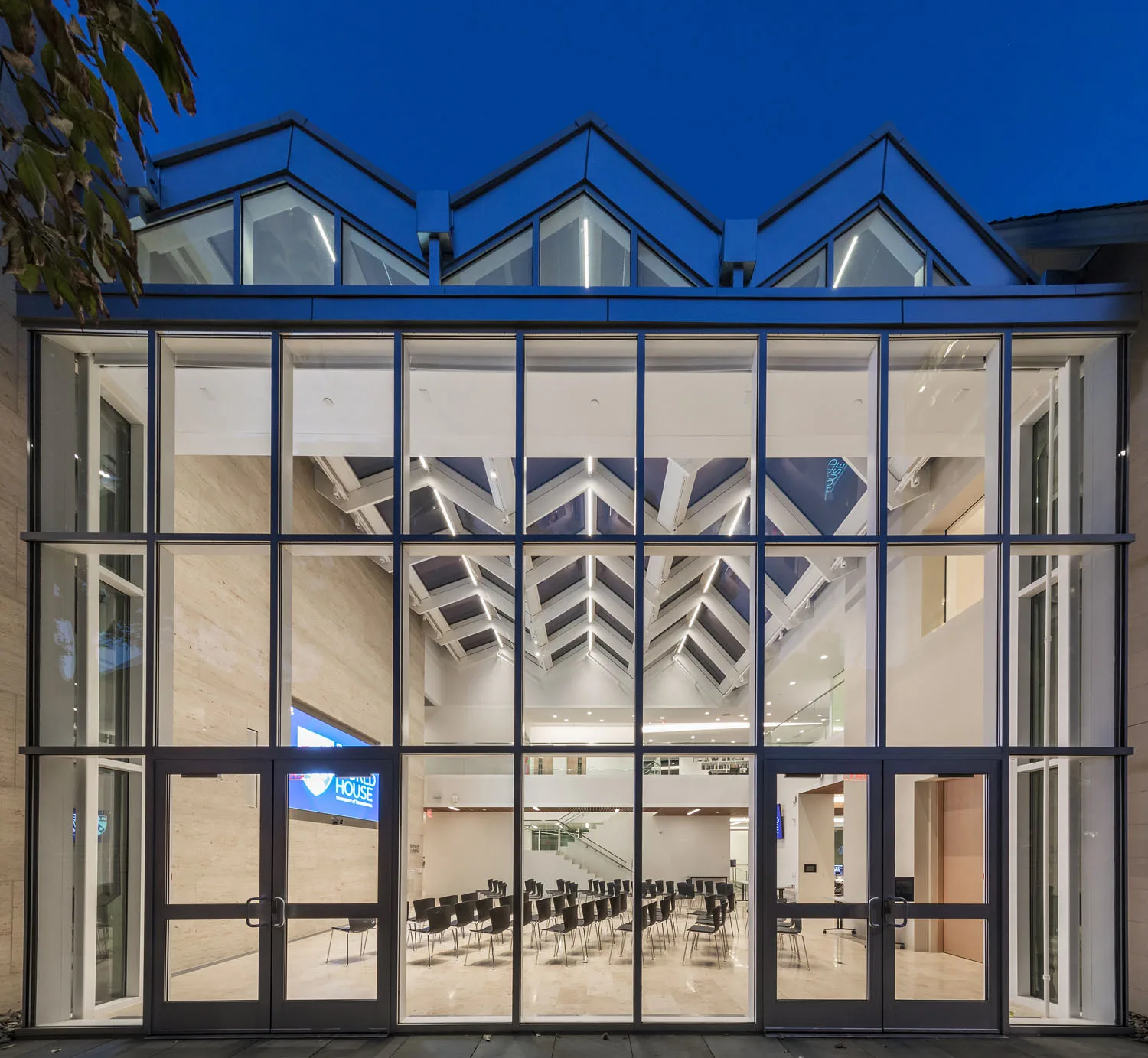
Typology: Education
Services: Renovation, Historic Buildings, Programming
Status: Completed
Size: 17400 SF
Location: Philadelphia, PA
Design Team: Principal-in-Charge:
David Piscuskas, FAIA, LEED AP,
Project Manager: Ed Parker, AIA
LEED Silver Certified
Photography: © PETER AARON
