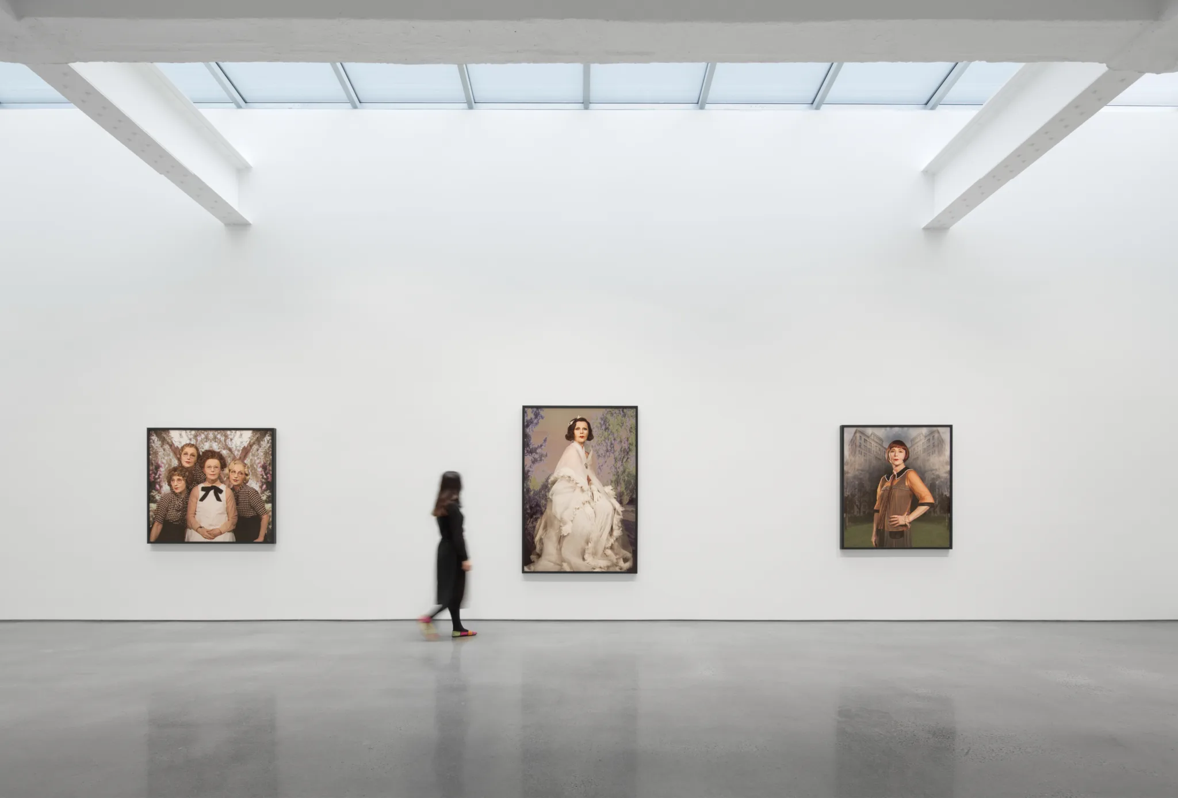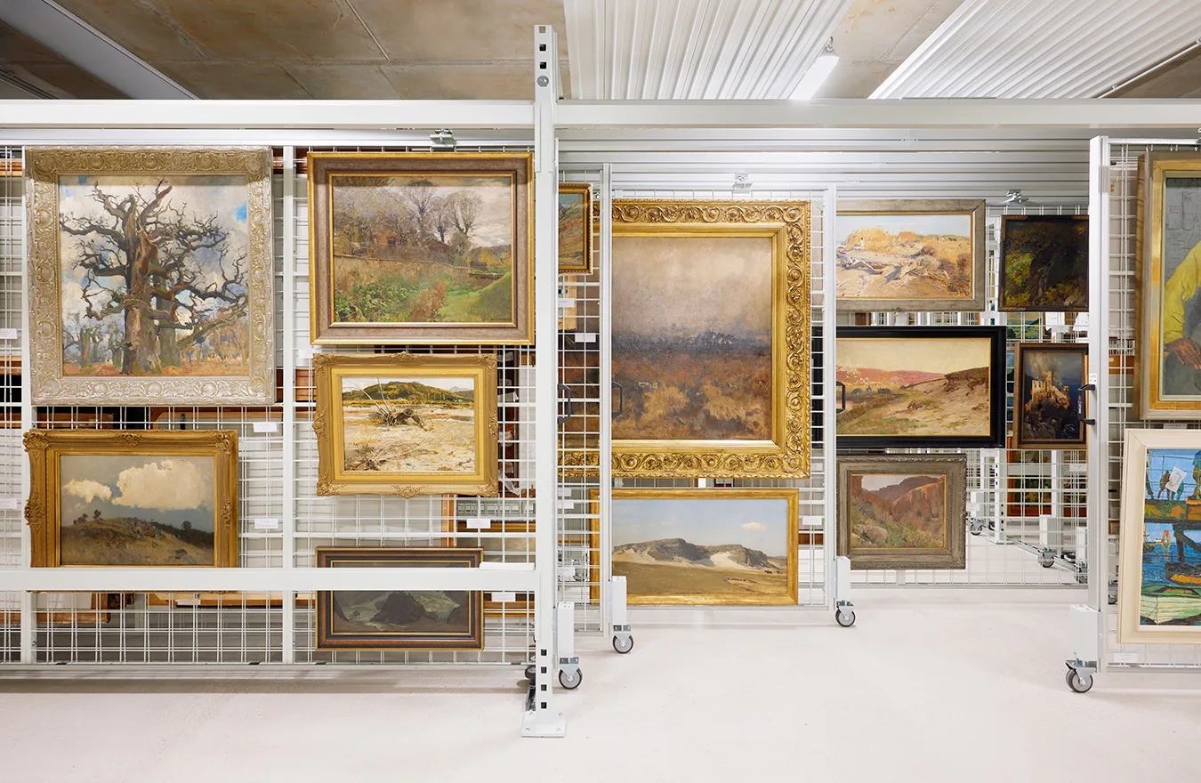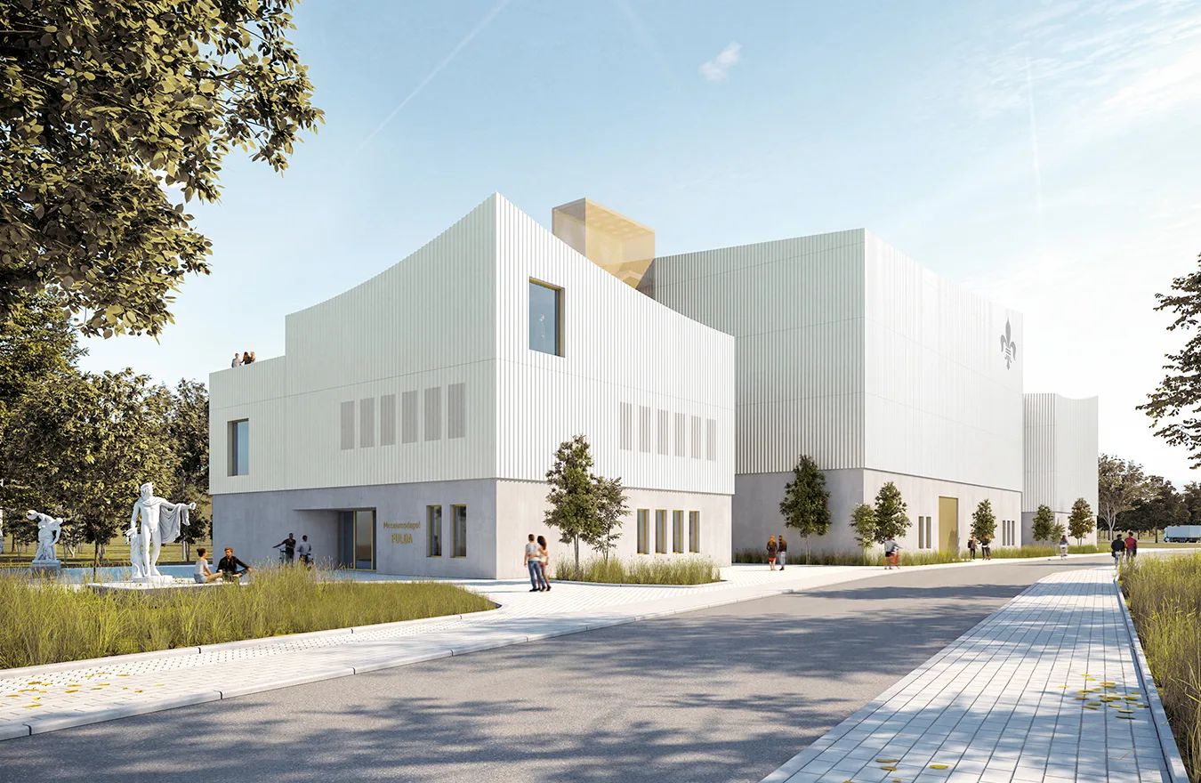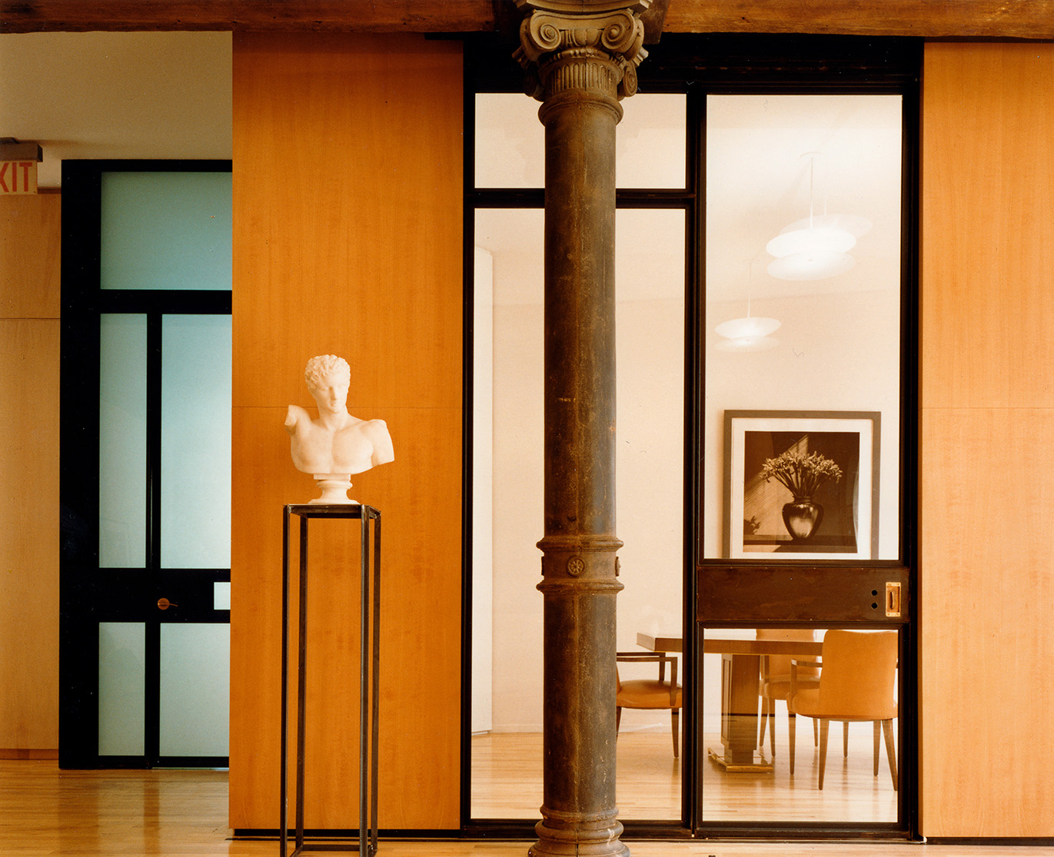
The Robert Mapplethorpe Foundation
The Robert Mapplethorpe Foundation advances the artistic vision and legacy of the seminal American photographer by housing his archives and administering the display, publication, and sale of his work. 1100 Architect worked with The Mapplethorpe Foundation to transform the artist’s SoHo loft into an environment that evokes the memory and spirit of his life and work. Full-height glass partitions establish distinct areas for offices, workrooms, lounges, conference rooms, and photography storage while maintaining visual connectivity between them. Original elements of the loft—such as its cast-iron columns—are left as-is, lending a sense of history to the otherwise contemporary office environment.
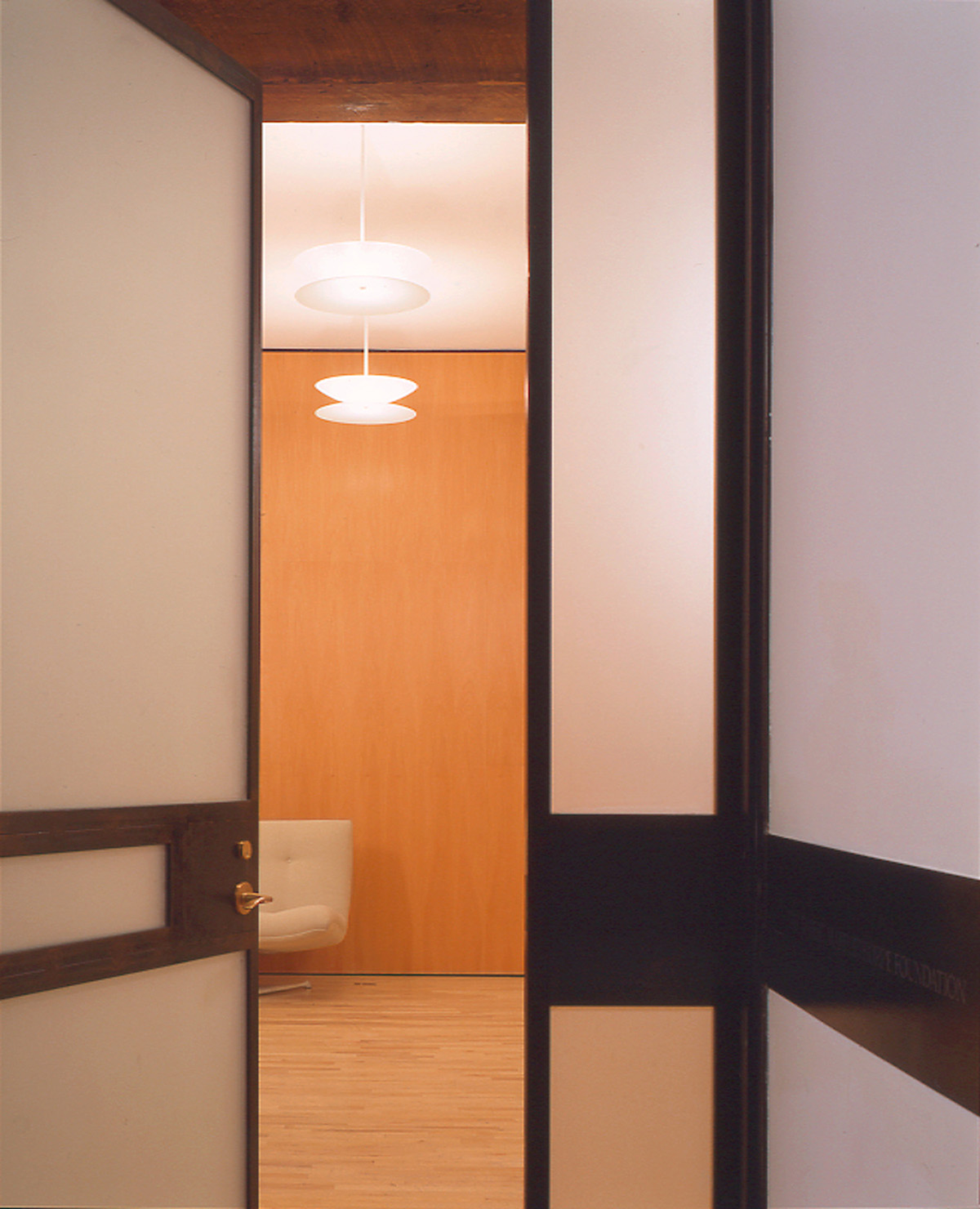
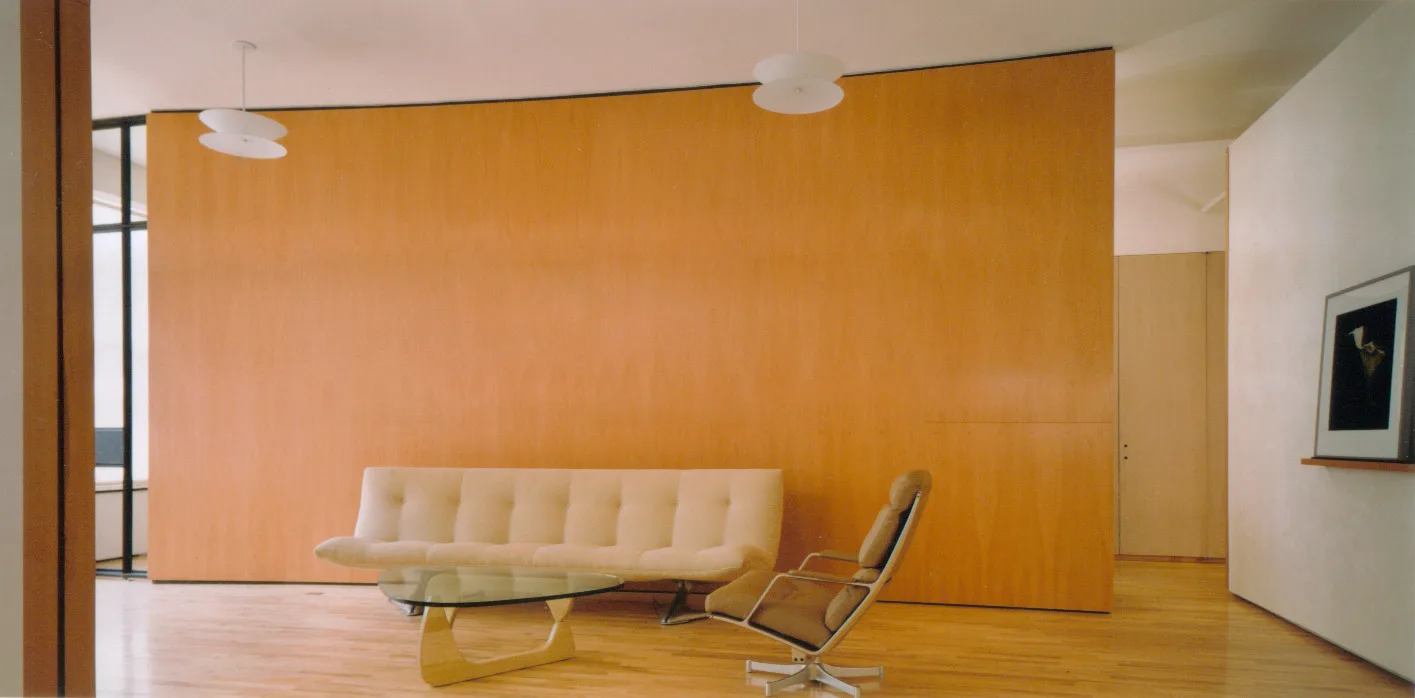
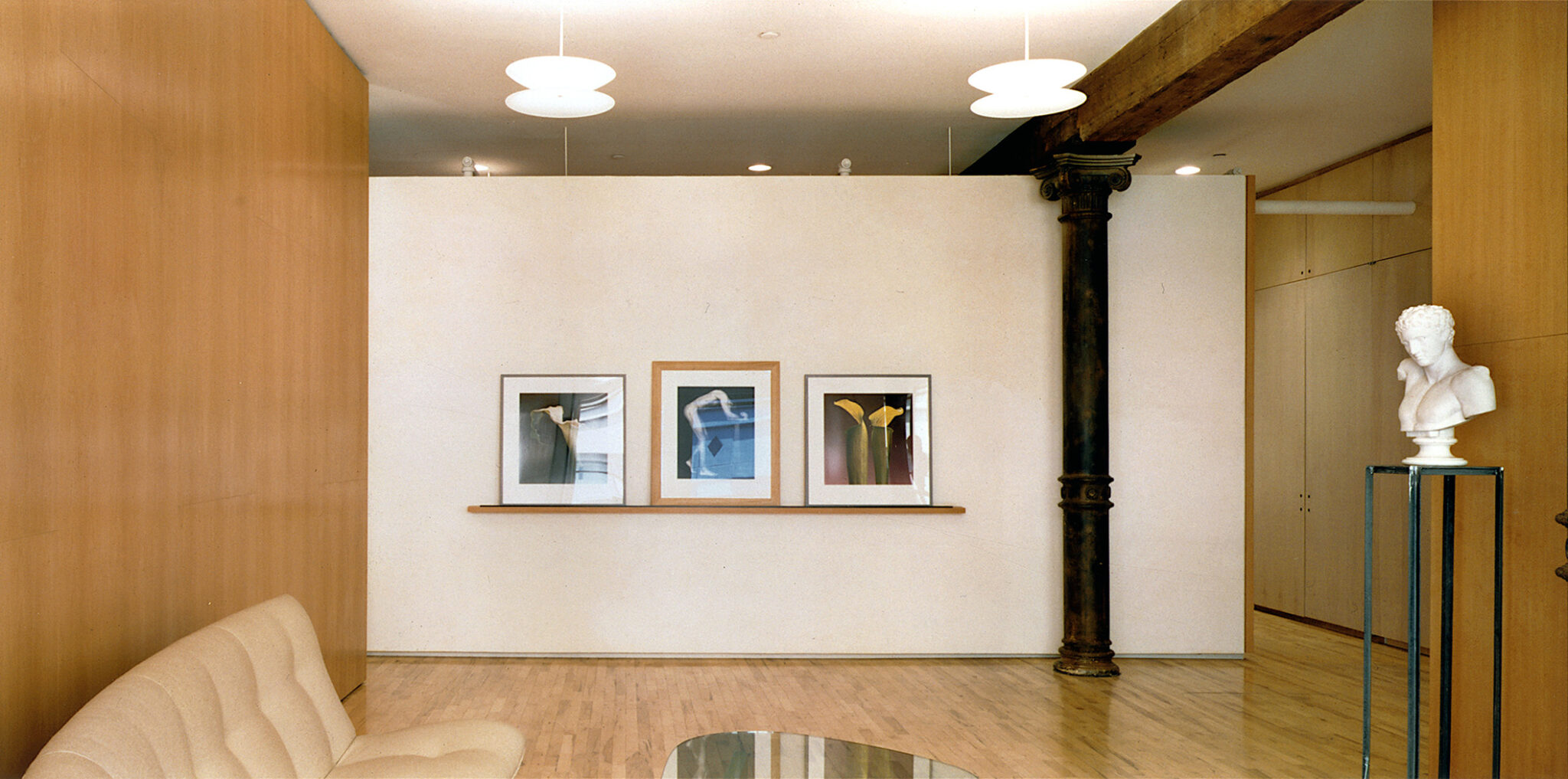
Publications: “Robert Mapplethorpe Foundation.” Bauwelt, February 1992.
Fisher, Thomas. “Mapplethorpe and Mies.” Progressive Architecture, September 1991.
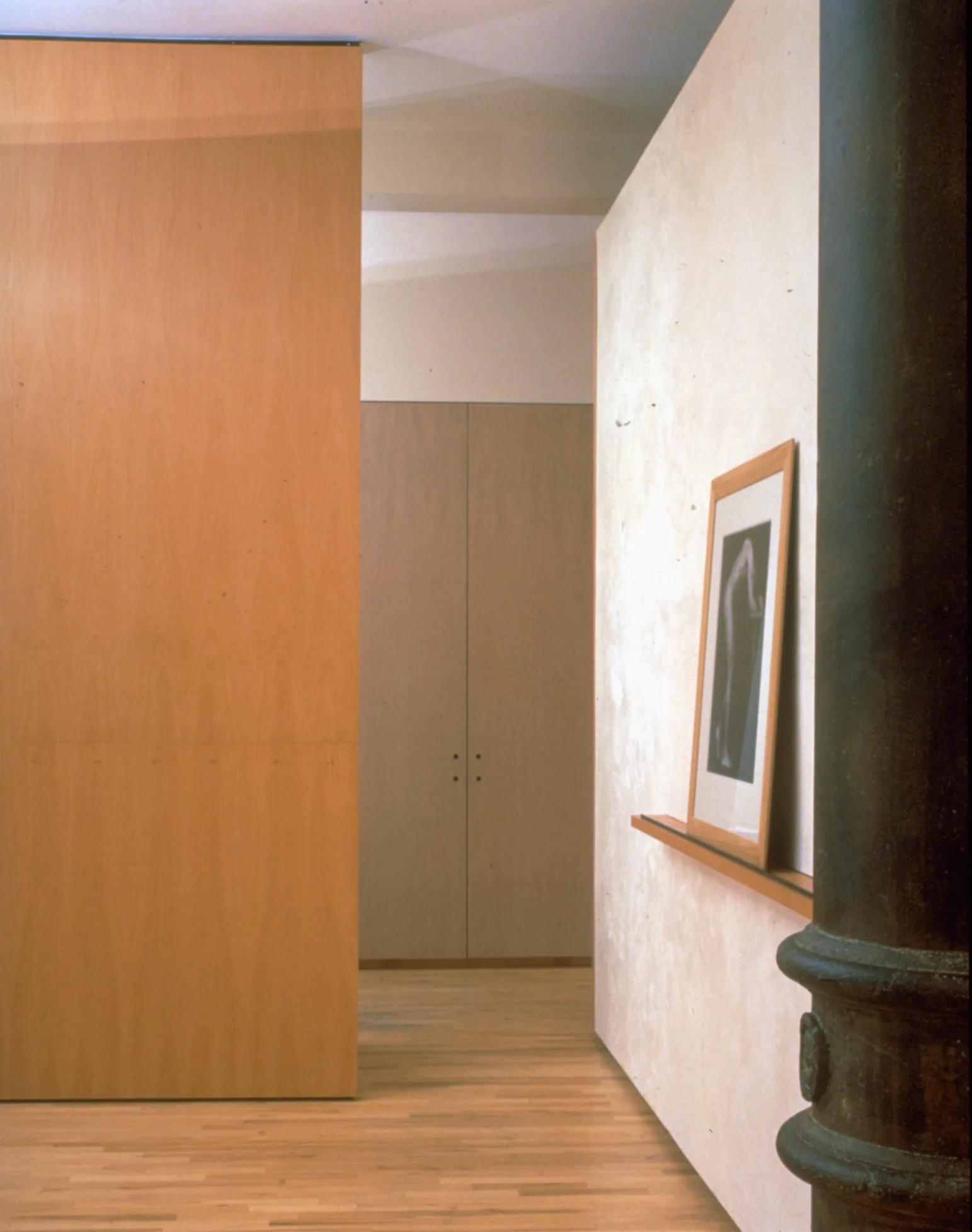
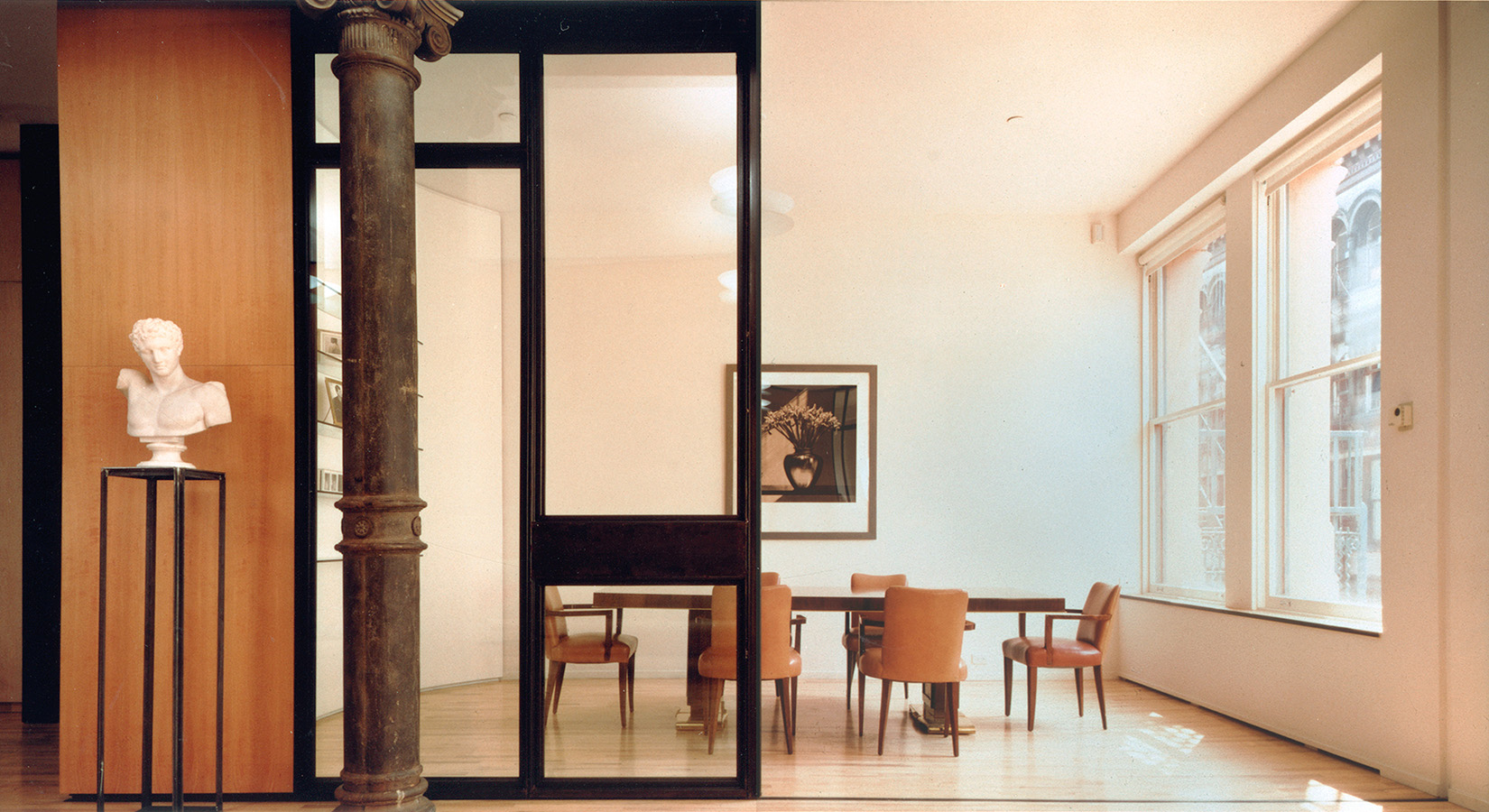
Typology: Civic/Cultural, Workspace
Services: Renovation, Interior Design
Status: Completed
Size: 2000 SF
Location: New York, NY
Design Team: Principal-in-Charge/Design Principal:
David Piscuskas, FAIA, LEED AP, Juergen Riehm, FAIA, BDA
Photography: © MICHAEL MORAN
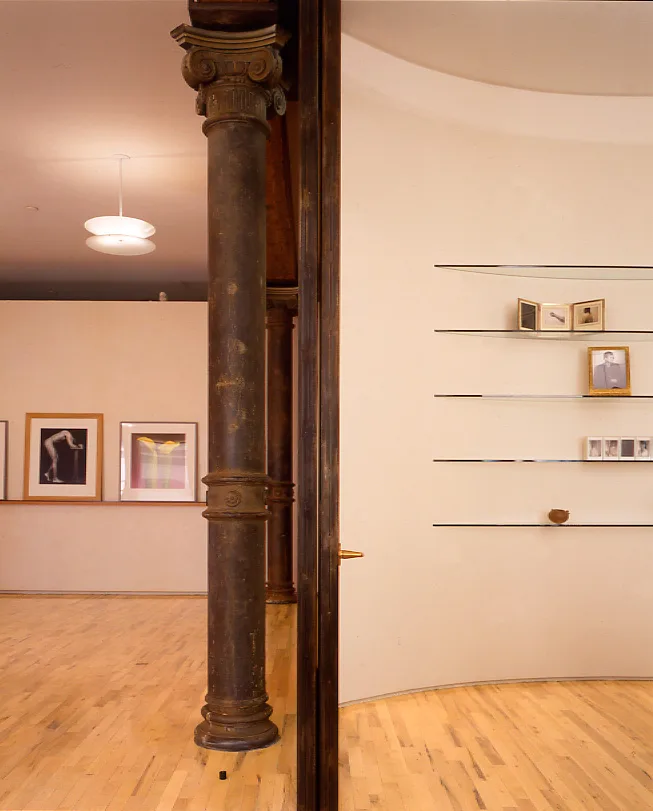
Publications: “Robert Mapplethorpe Foundation.” Bauwelt, February 1992.
Fisher, Thomas. “Mapplethorpe and Mies.” Progressive Architecture, September 1991.
