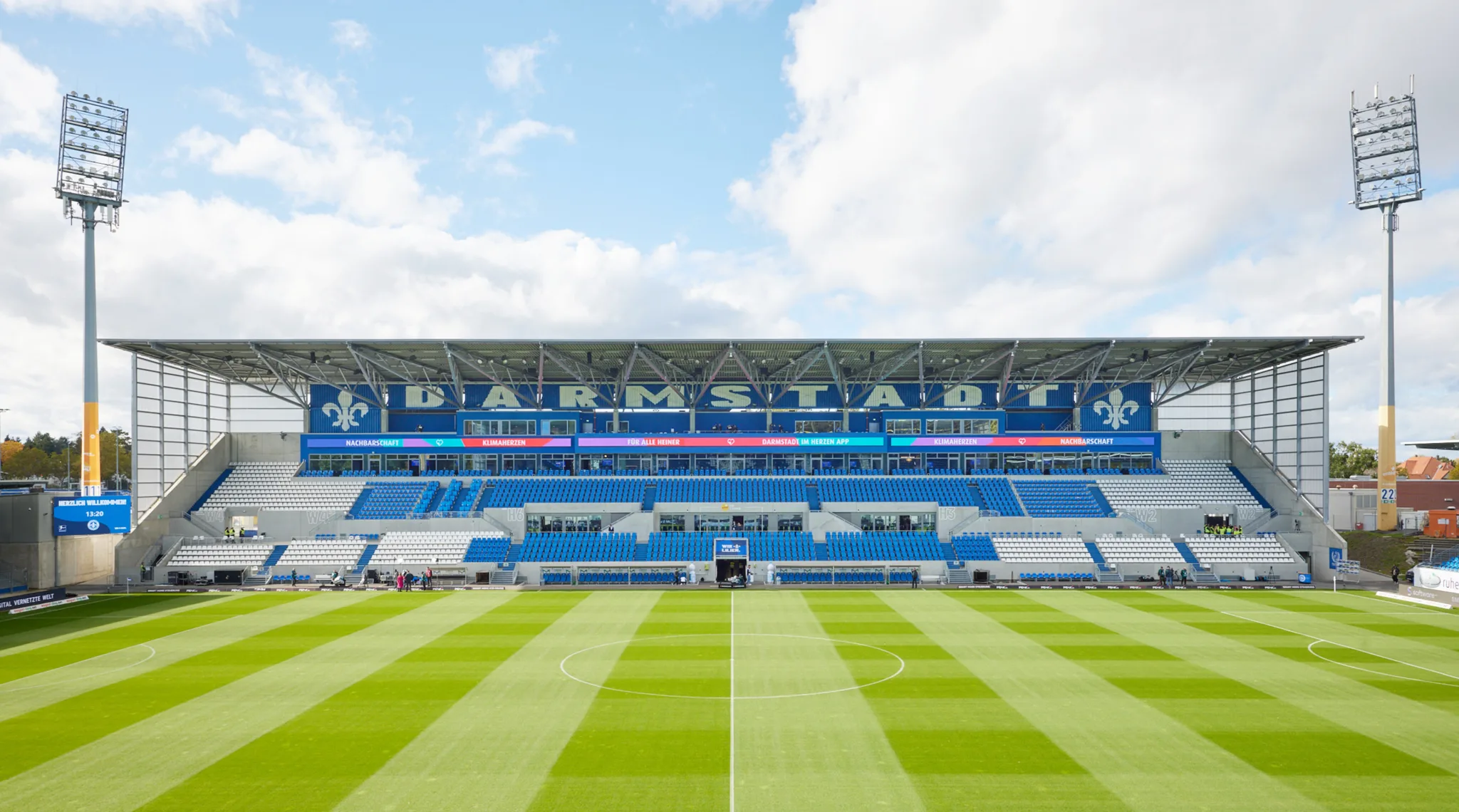
Stadium SV Darmstadt 98
1100 Architect led the comprehensive redesign of the “am Böllenfalltor” Stadium, home to local soccer team, SV Darmstadt 98. The project modernized the nearly 18,000-seat venue with new canopies, upgraded concourses, and improved circulation to enhance the fan experience. A new entry plaza offers a public gathering space before and after matches, strengthening the stadium’s civic presence. In addition to improving amenities, the redesign strategically increased capacity and integrated new advertising space. A new training facility and administrative headquarters were also added to support team operations. Together, the interventions create a welcoming, functional, and future-ready home for the club and its supporters.
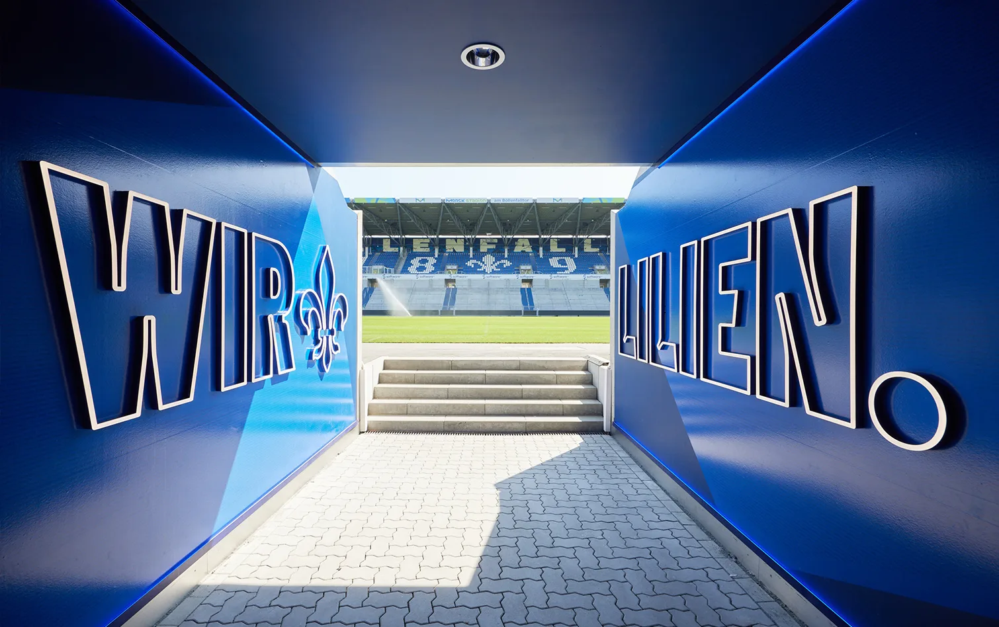
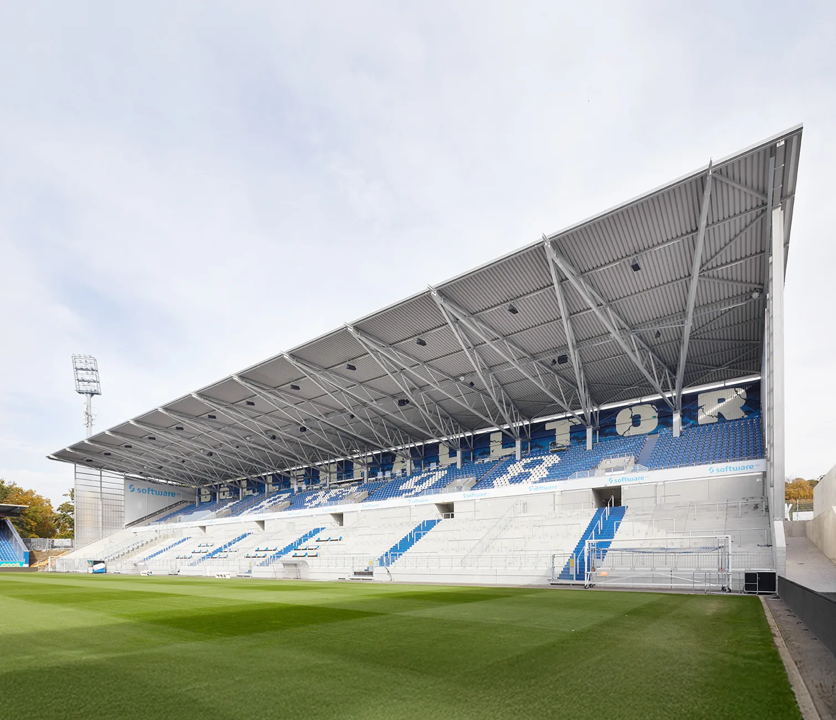
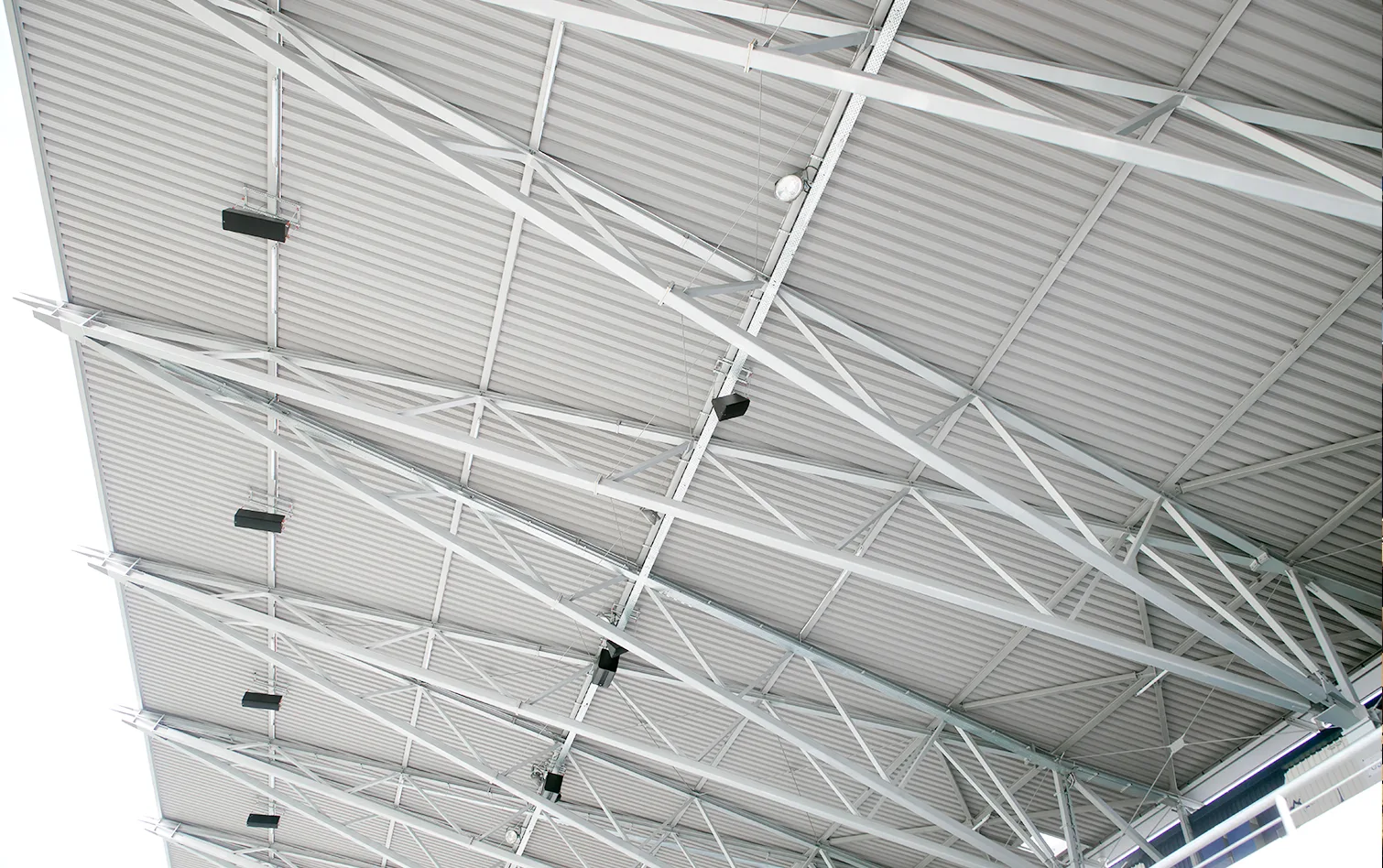
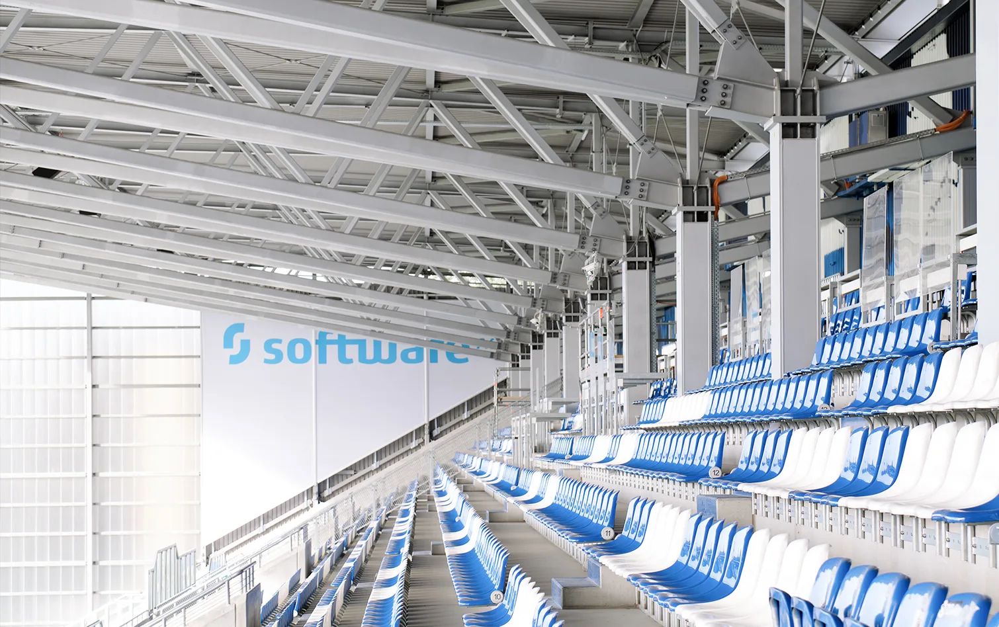
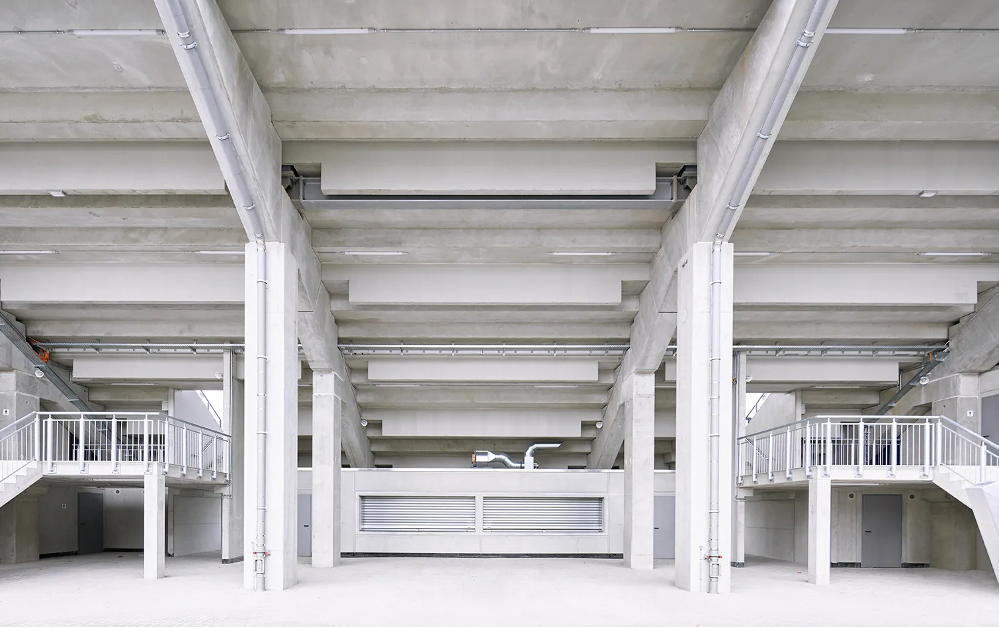
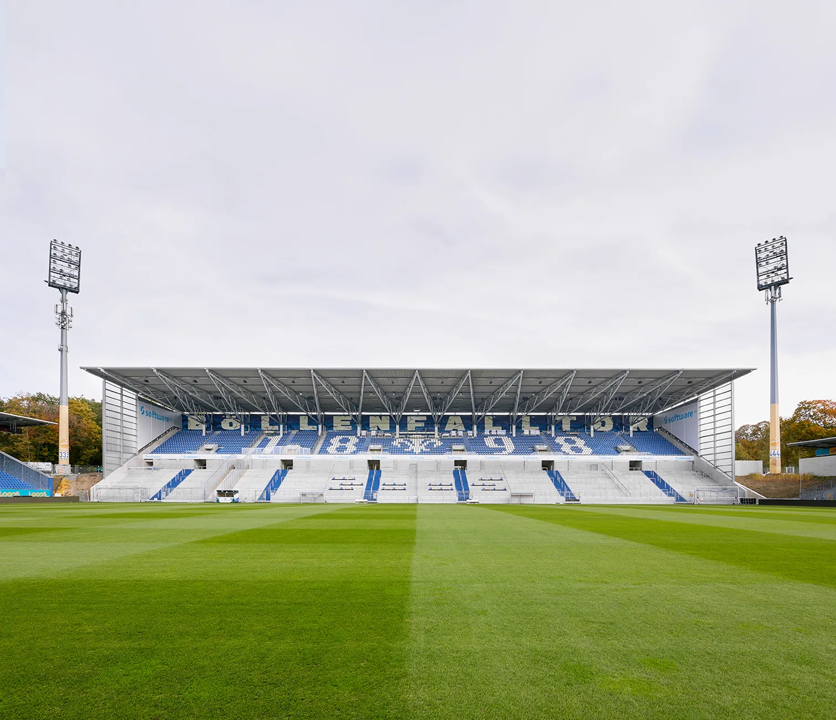
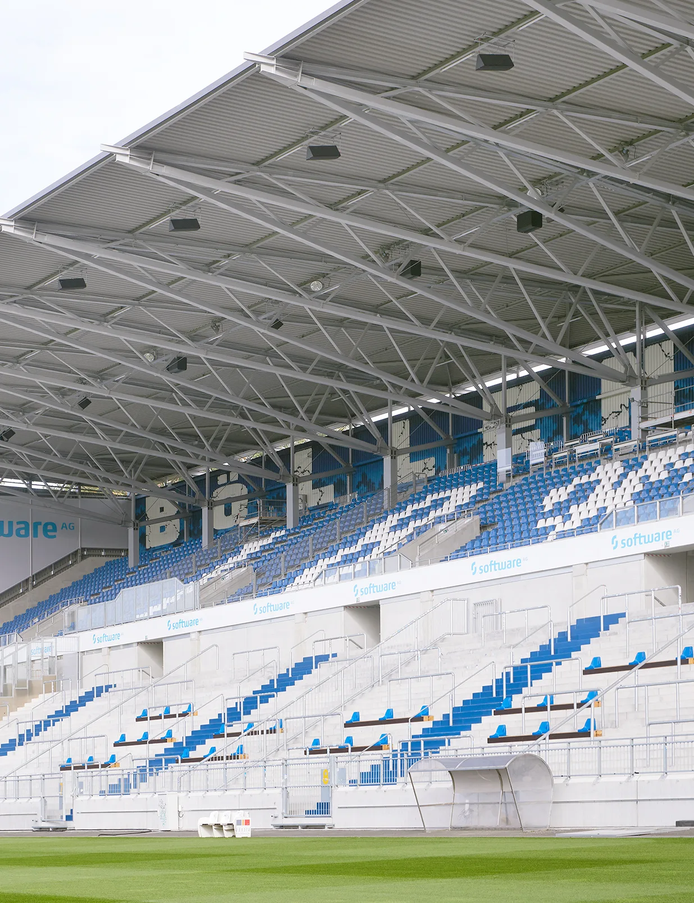


Publications:
Hickman, Matt. “In Darmstadt, Germany, 1100 Architect Gives a Soccer Club’s Campus a Top‑Tier Revamp.” Architectural Record, Summer 2024 (published online July 19, 2024).
Center for Architecture, NYC – Built by New York (01/10/24 – 05/04/25)
“Neues Markenerlebnis für die Gäste: Hospitality Concepts of SV Darmstadt 98 and VfB Stuttgart.” Stadionwelt INSIDE 3/2023 (Stadionwelt, Brühl).
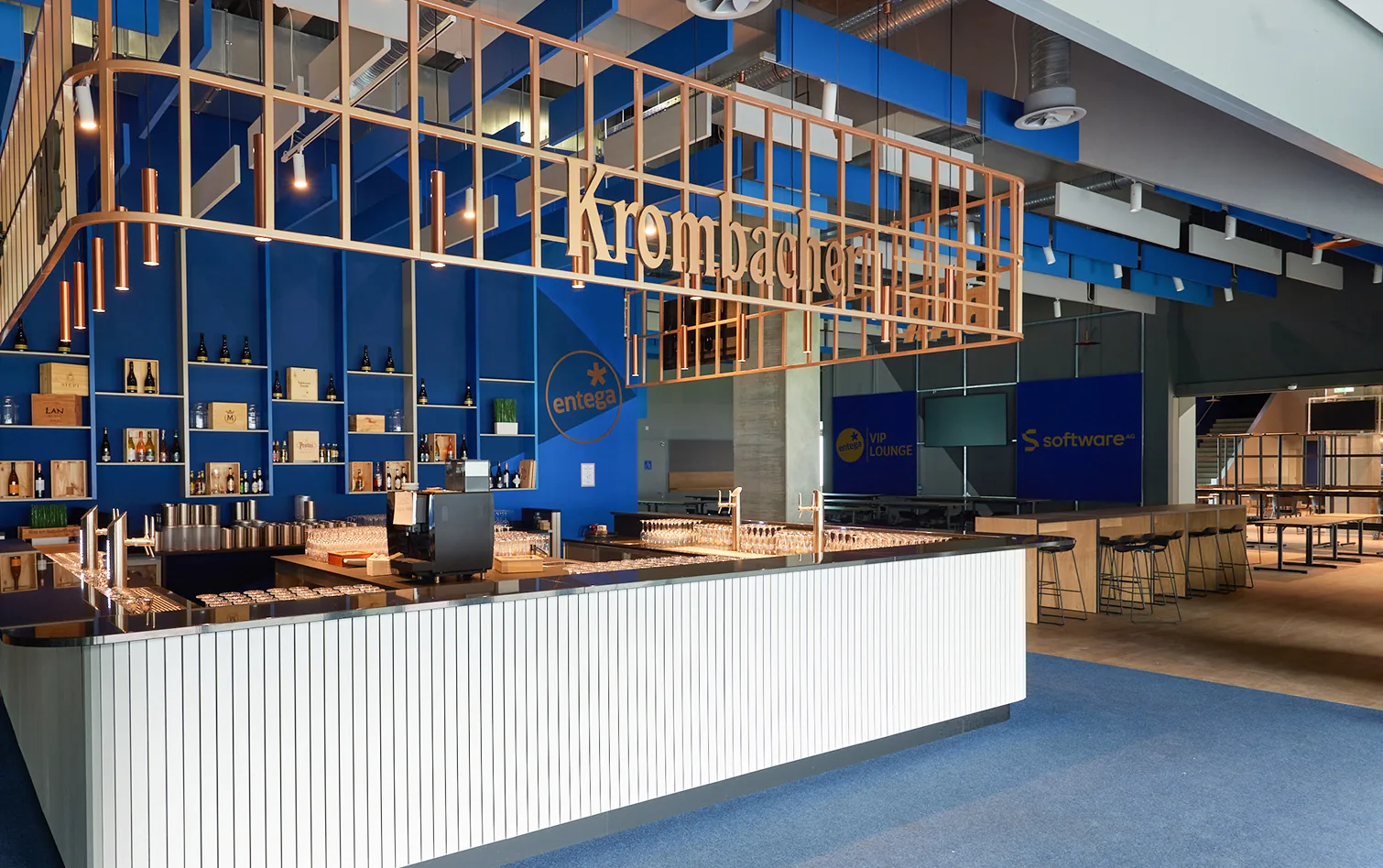
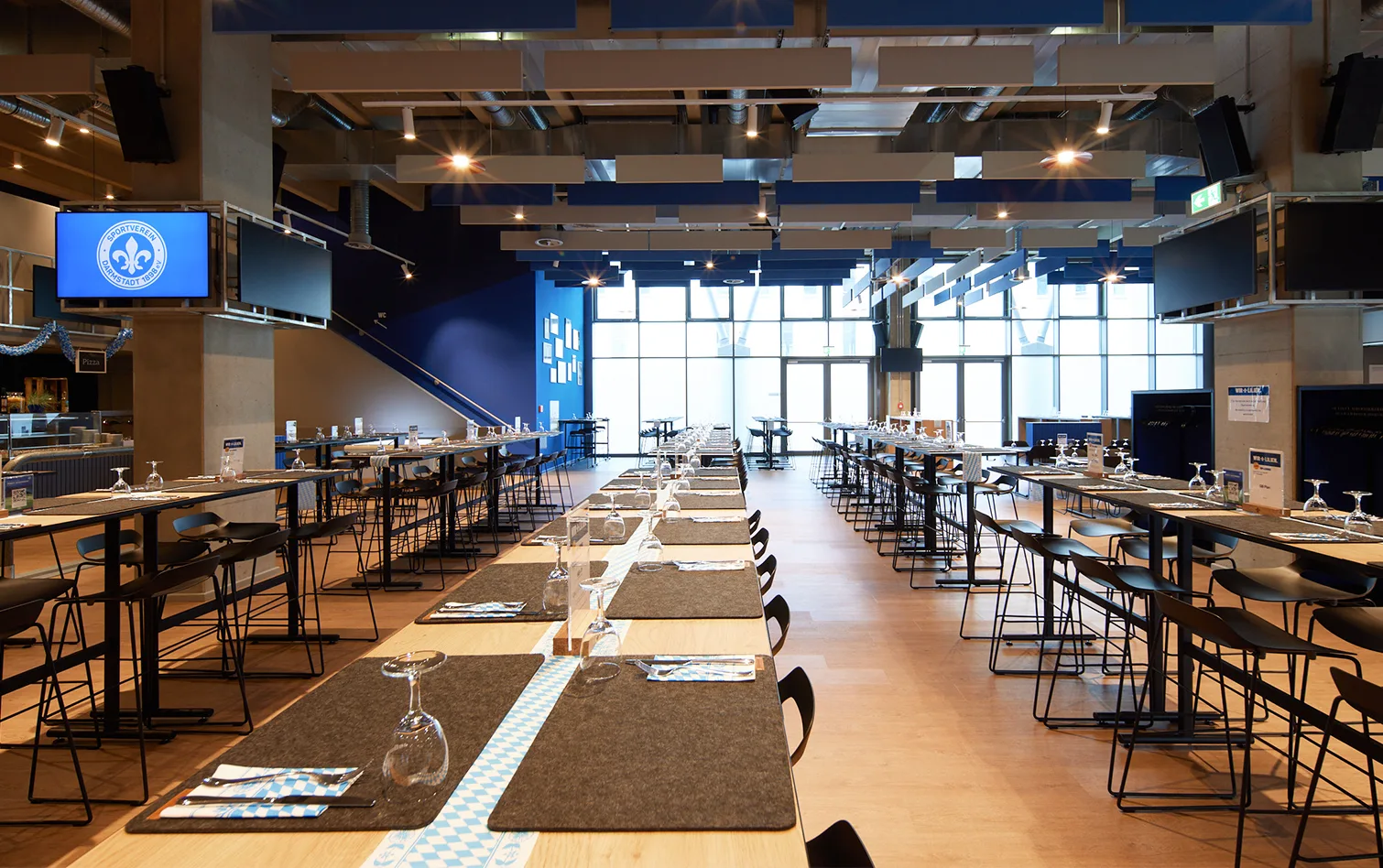
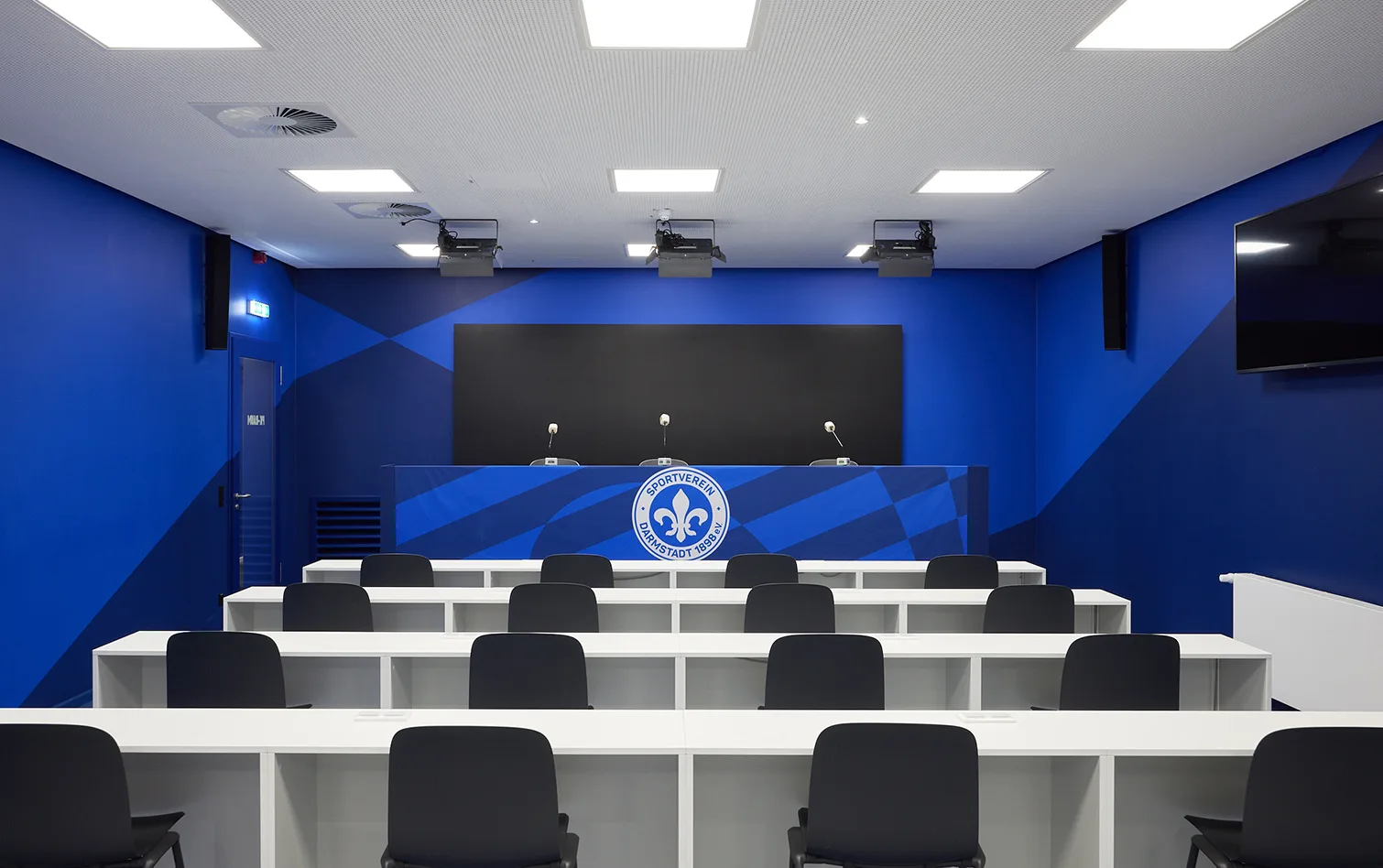

Typology: Recreation, Civic/Cultural
Services: New Buildings, Renovation, Masterplanning
Service Phases: 1–7 + Artistic Site Supervision
Size: 243015 SF
Location: Darmstadt, Germany
Project Team: Gunter Weyrich, Philipp Venema, Katharina Herzog, Patrick Klügel, Larissa Fahl, Angel Illescas, Luise Kaut
Photography: © Jean-Luc Valentin

