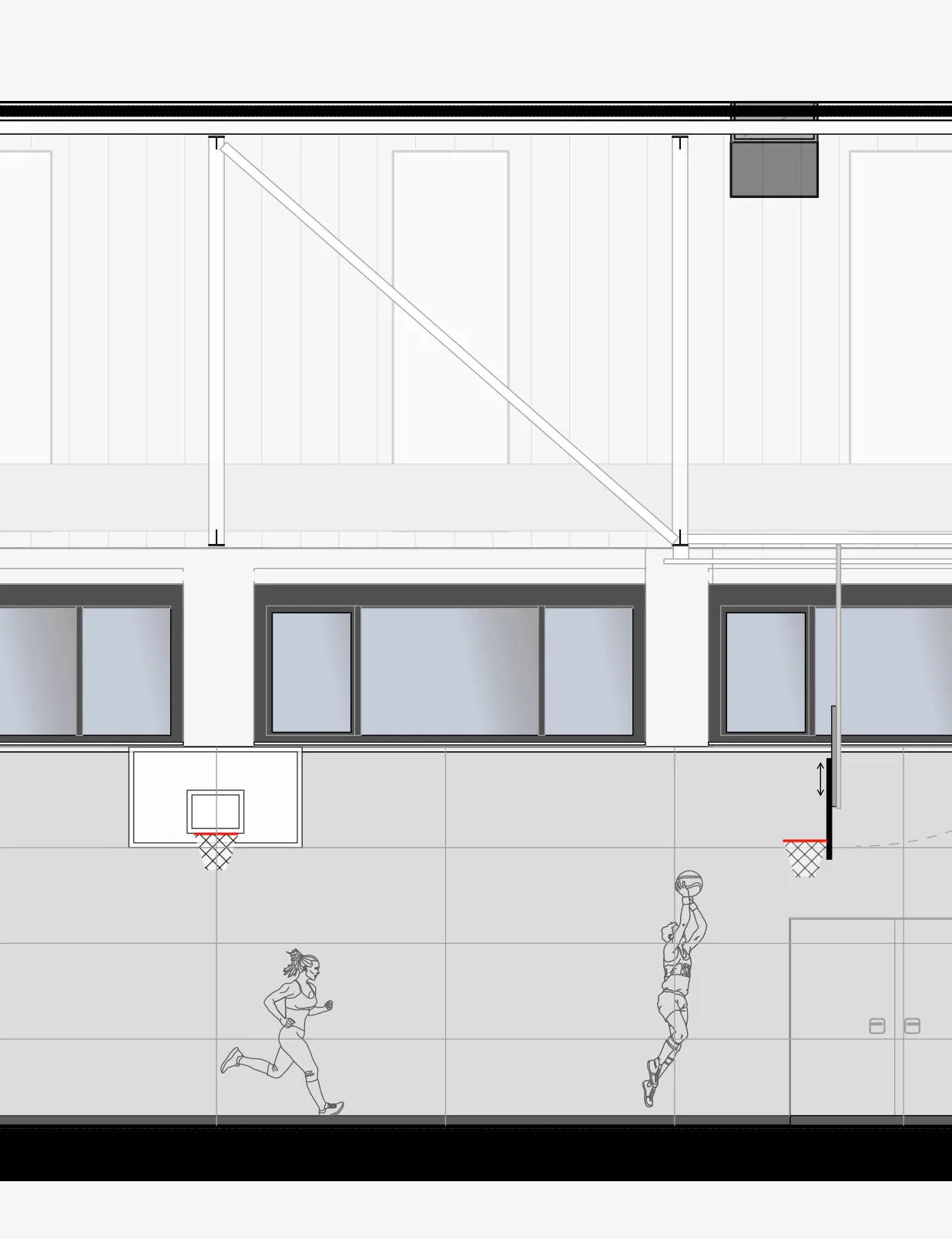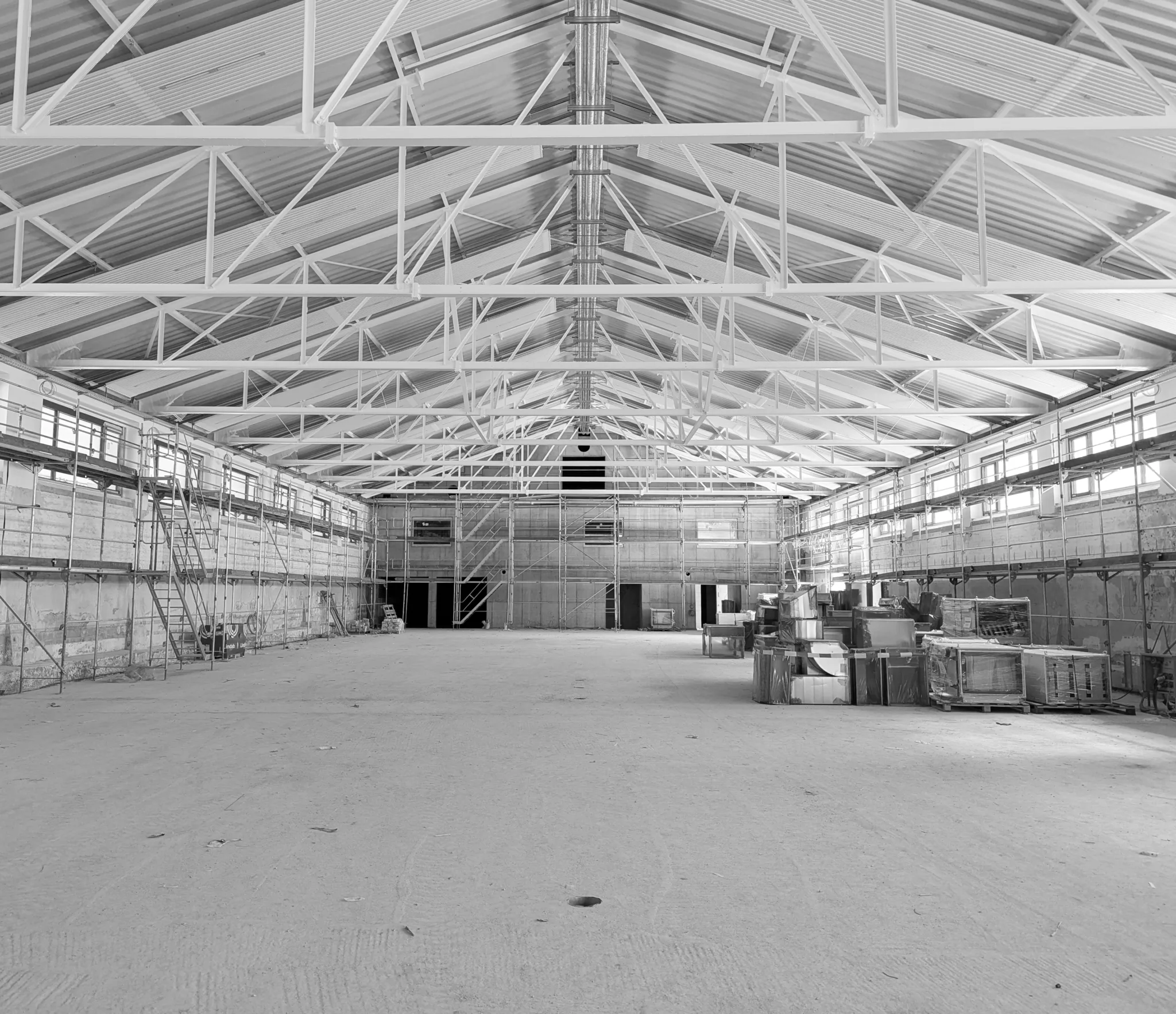
Sports Hall Ludwigshöhviertel
As part of a new residential quarter on the site of former military barracks, this sports hall supports 80 new housing units built to KfW 40 energy standards. The structure’s hybrid timber-and-concrete design complements five surrounding apartment blocks. Each unit is barrier-free and includes a balcony overlooking the neighborhood park. Flat green roofs and photovoltaic panels reduce energy demand while enhancing biodiversity. Vertical plantings on the plaster facades introduce native species to the urban fabric. Designed for long-term adaptability, the ensemble balances density with environmental stewardship. The project reflects Darmstadt’s commitment to climate-conscious urban renewal.
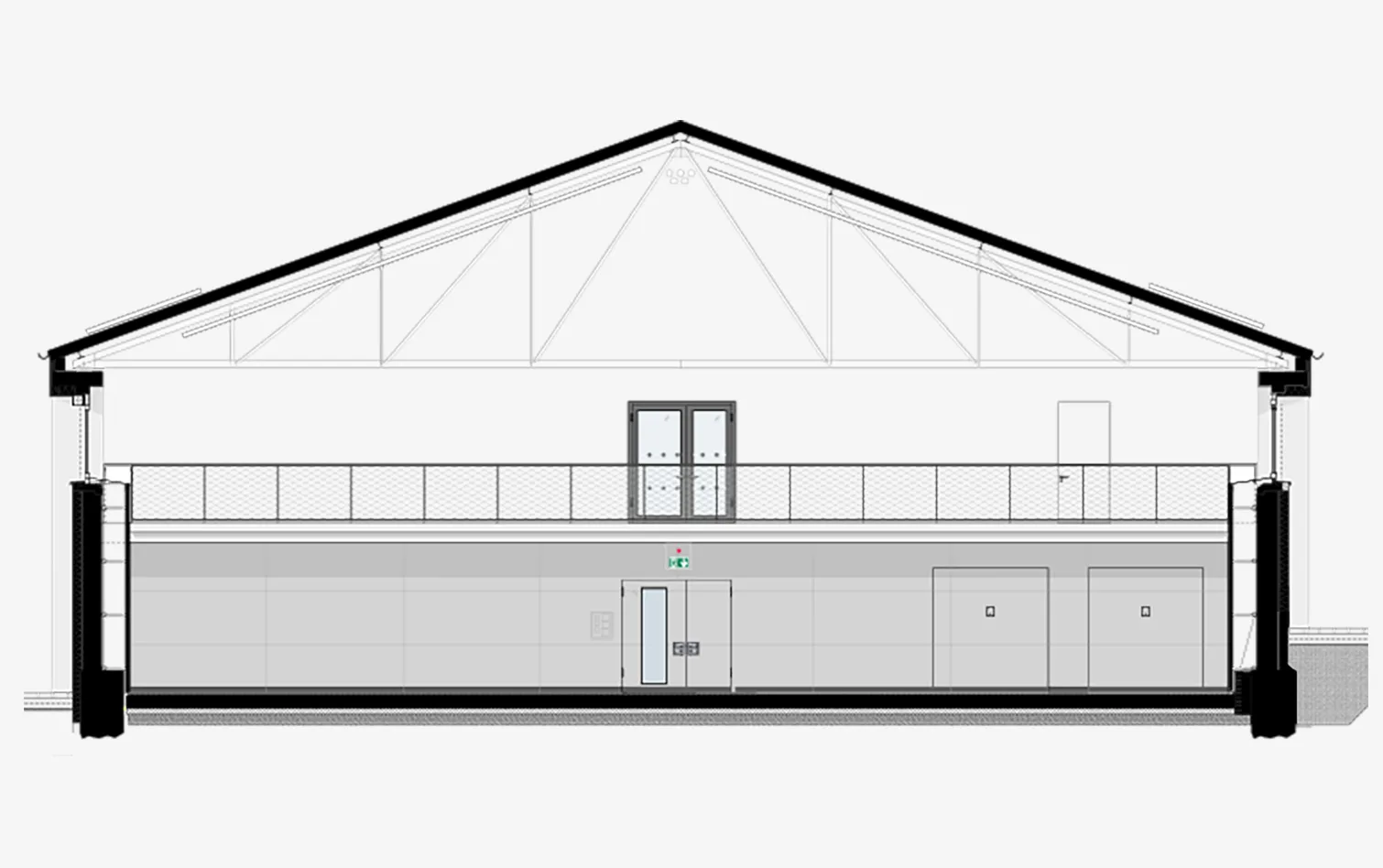
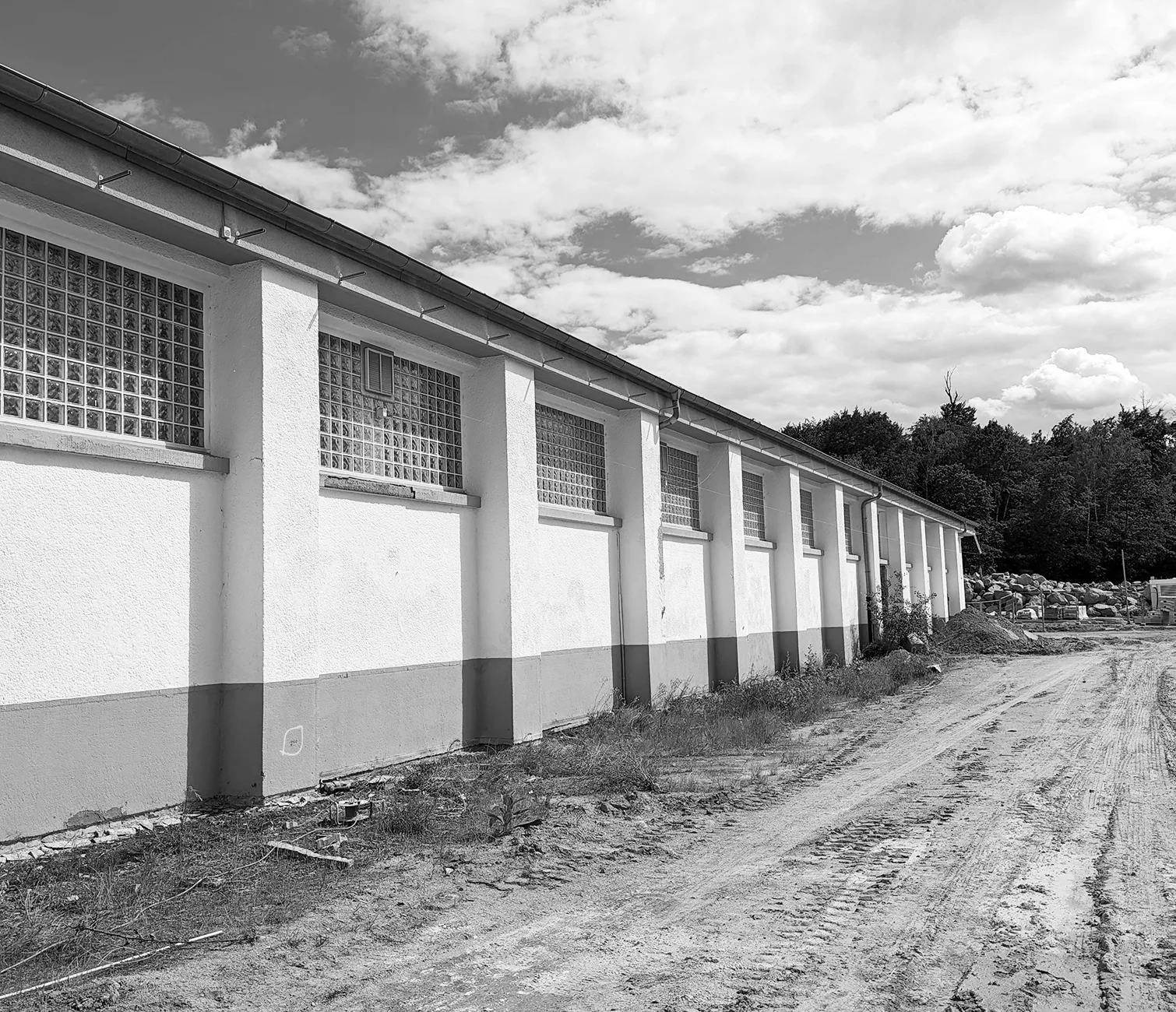
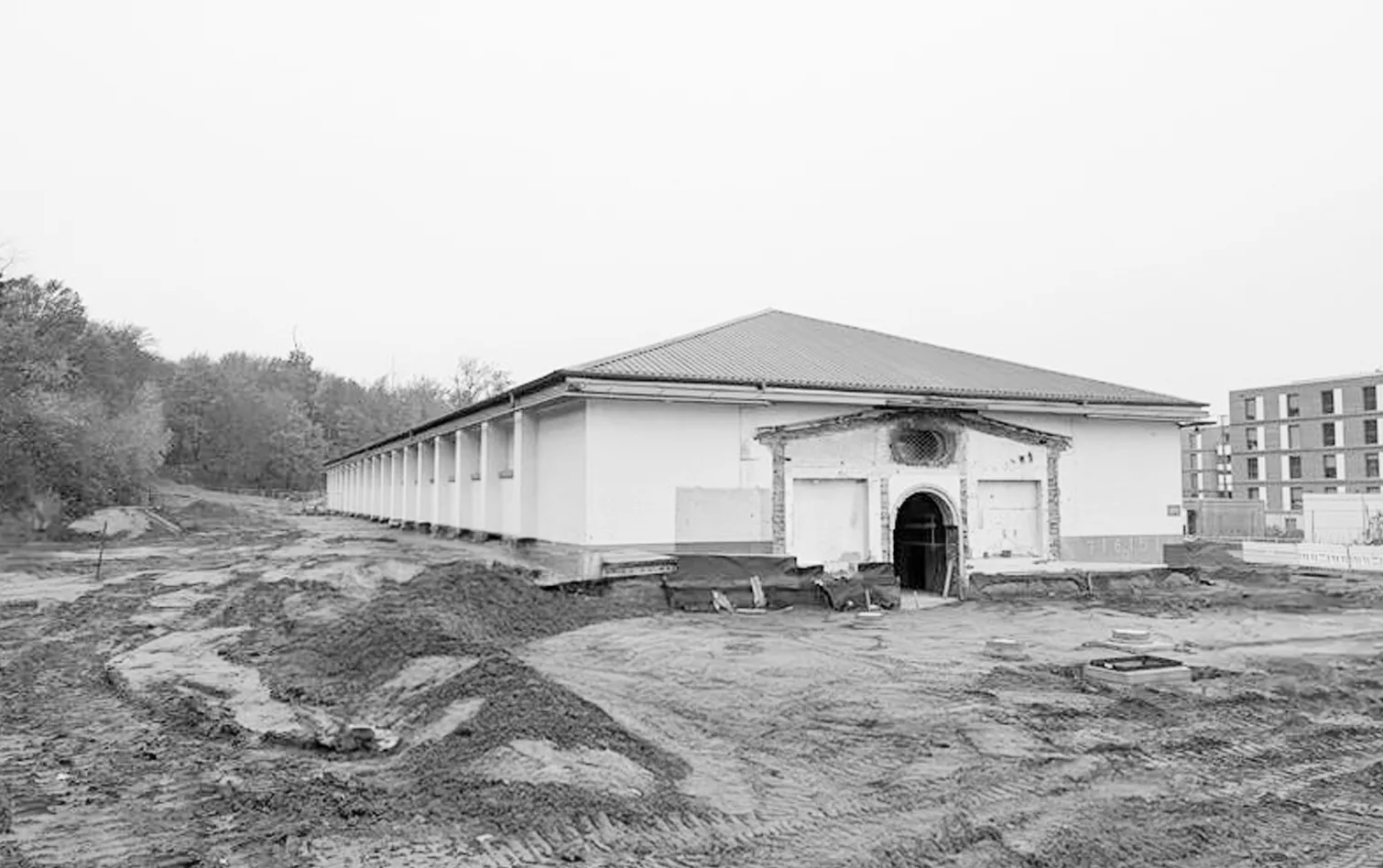
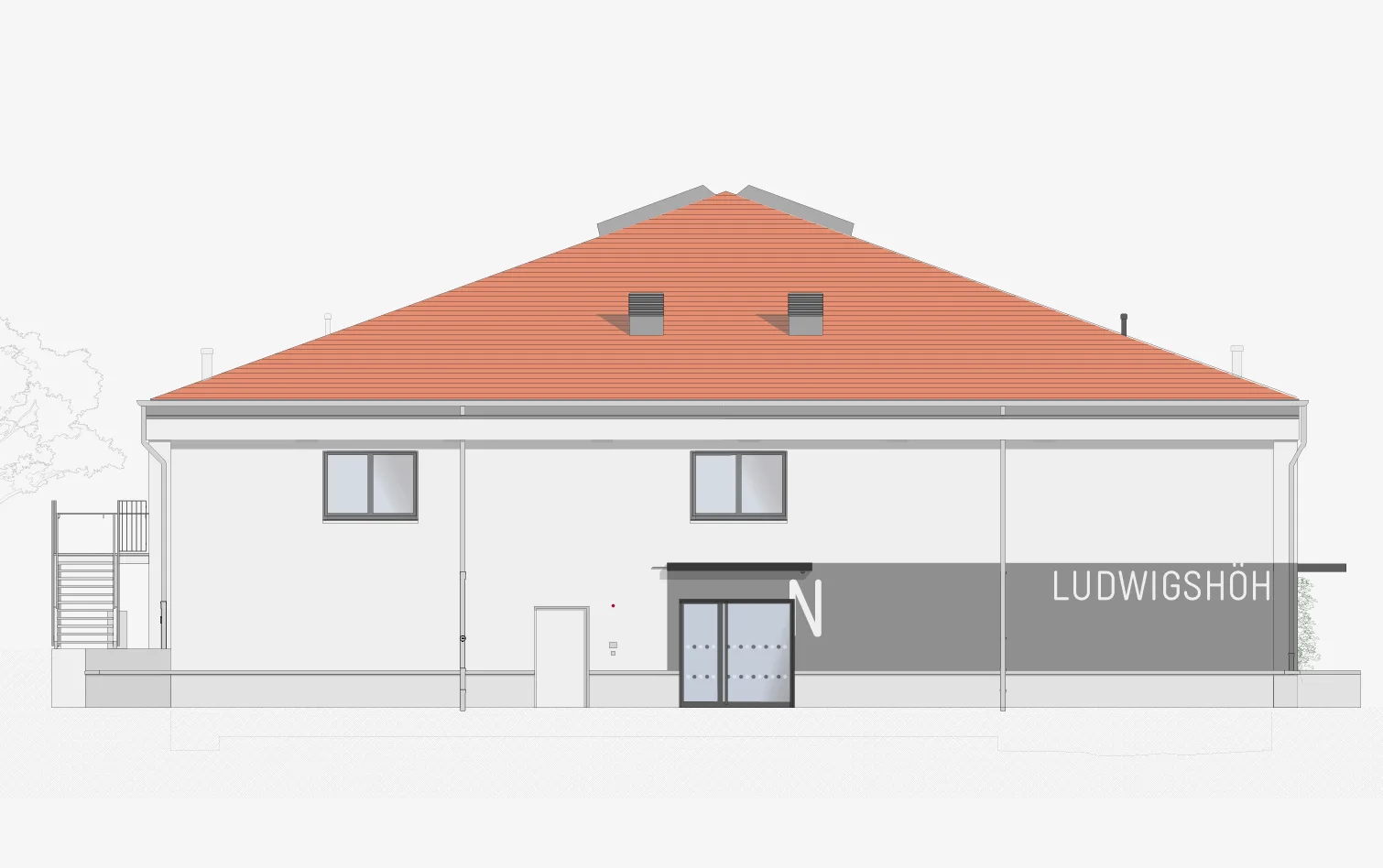
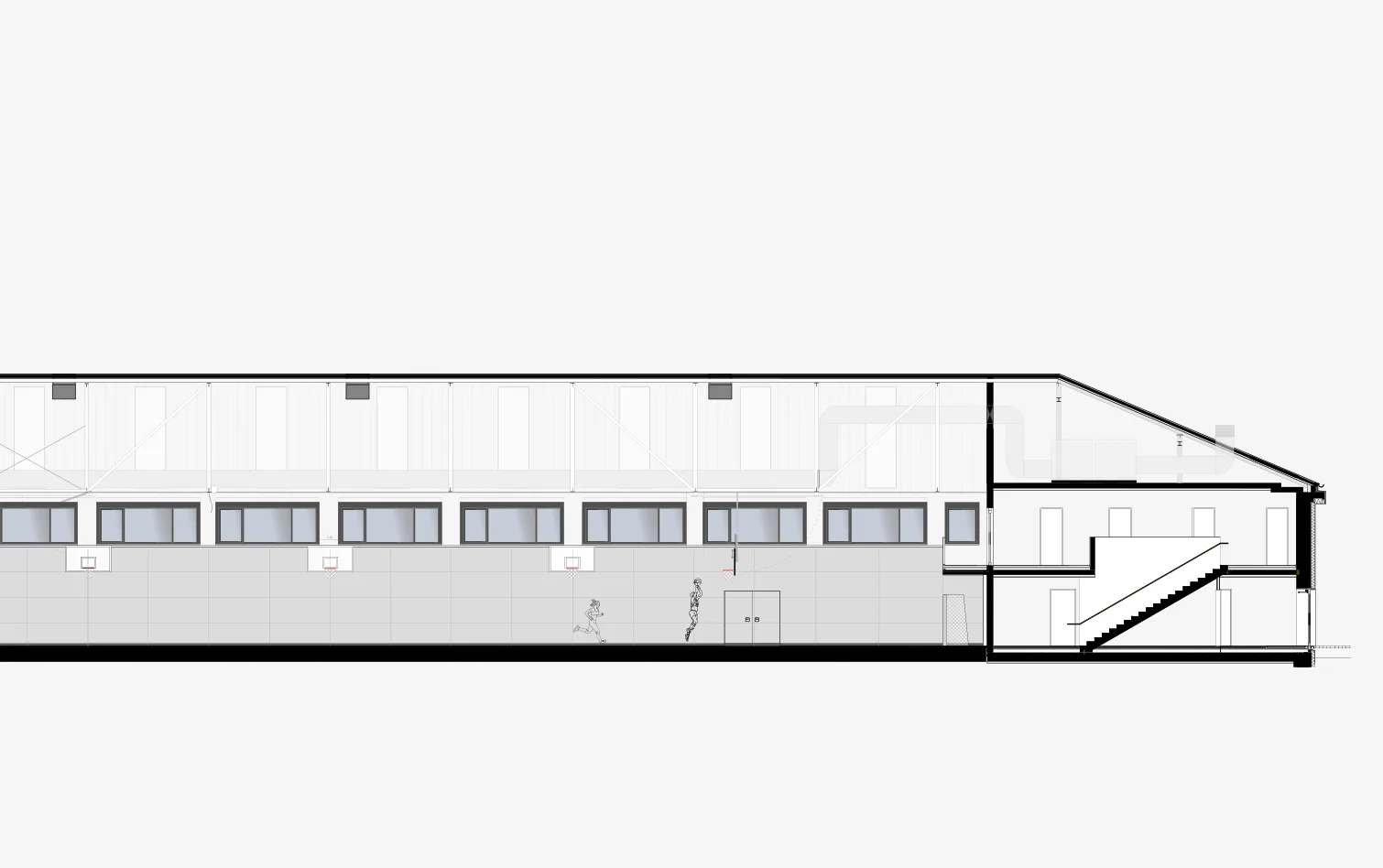
Typology: Civic/Cultural, Recreation, Planning
Services: Renovation
Service Phases: 1–8
Size: 35180 SF
Location: Darmstadt, Germany
Project Team: Viktoria Bülow, Uta Lorenz,
Gunter Weyrich
