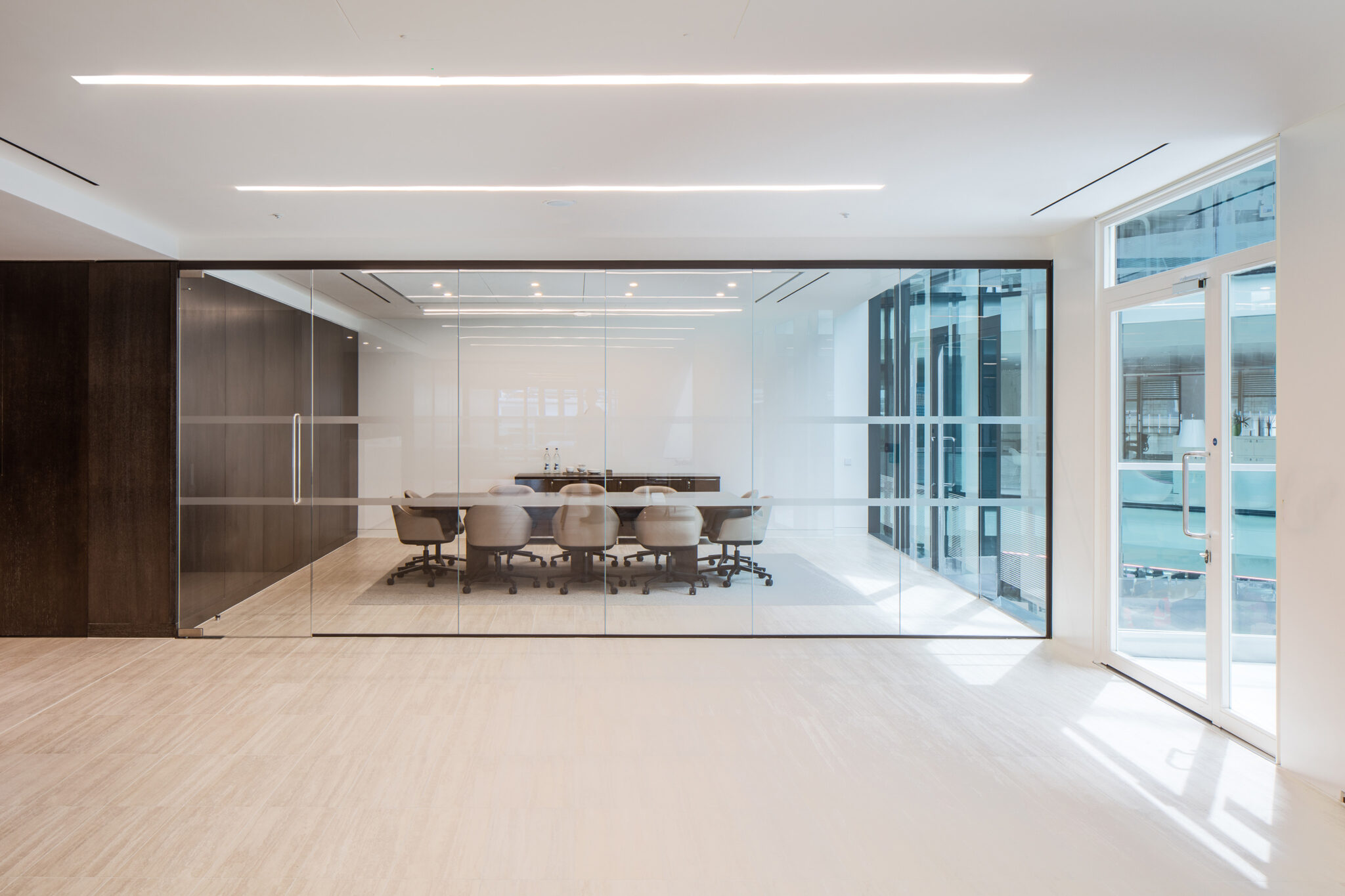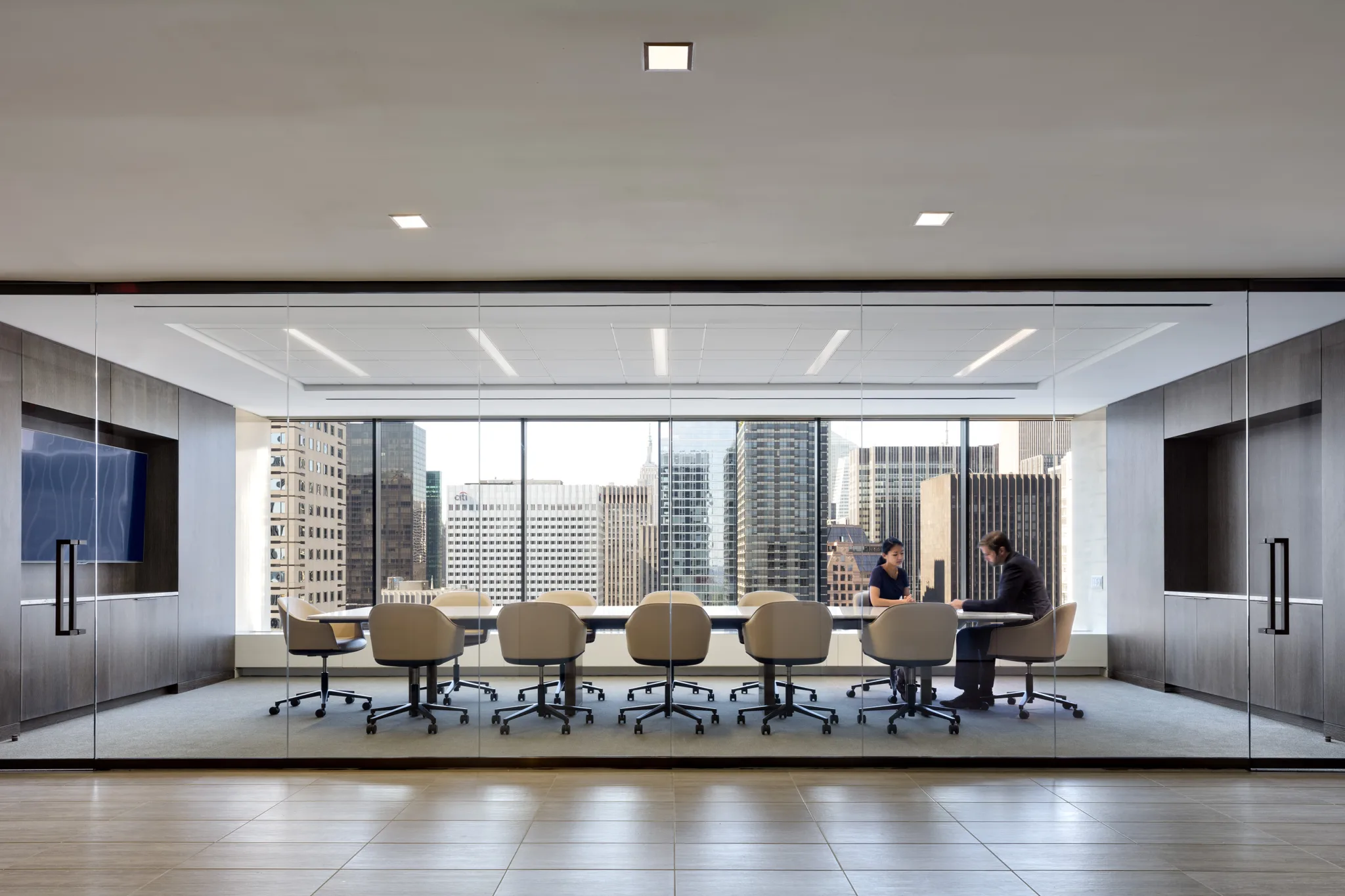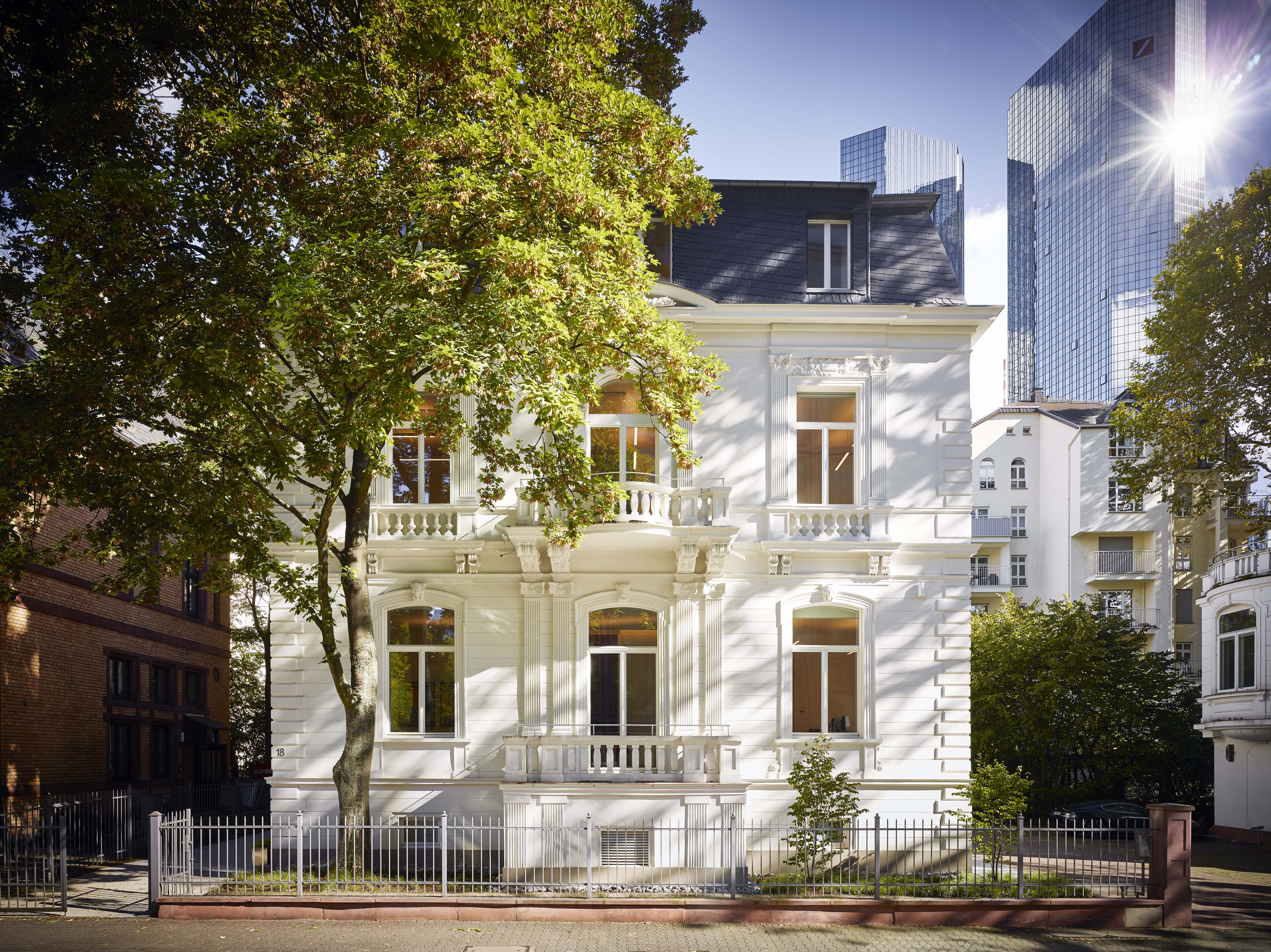
Park Avenue Office
Occupying two floors of a Manhattan high-rise, this corporate office balances transparency and functionality. Public-facing spaces are placed on the lower level, while private work areas are arranged above. Full-height double-glazed partitions provide acoustic privacy for meetings while fostering visual openness. The design incorporates active design principles, natural light, and sustainable materials to support wellness, earning LEED Gold certification. A phased construction plan allowed the firm to remain operational throughout. The result is a dynamic, health-conscious workplace designed for long-term adaptability.









Typology: Workspace
Services: Renovation, Interior Design, Sustainability, Master Planning
Status: Completed
Size: 28000 SF
Location: New York, NY
Design Team: Principal-in-Charge:
David Piscuskas, FAIA, LEED AP,
Designer: Ed Parker, AIA
LEED Gold Certified
Photography: © NIKOLAS KOENIG


