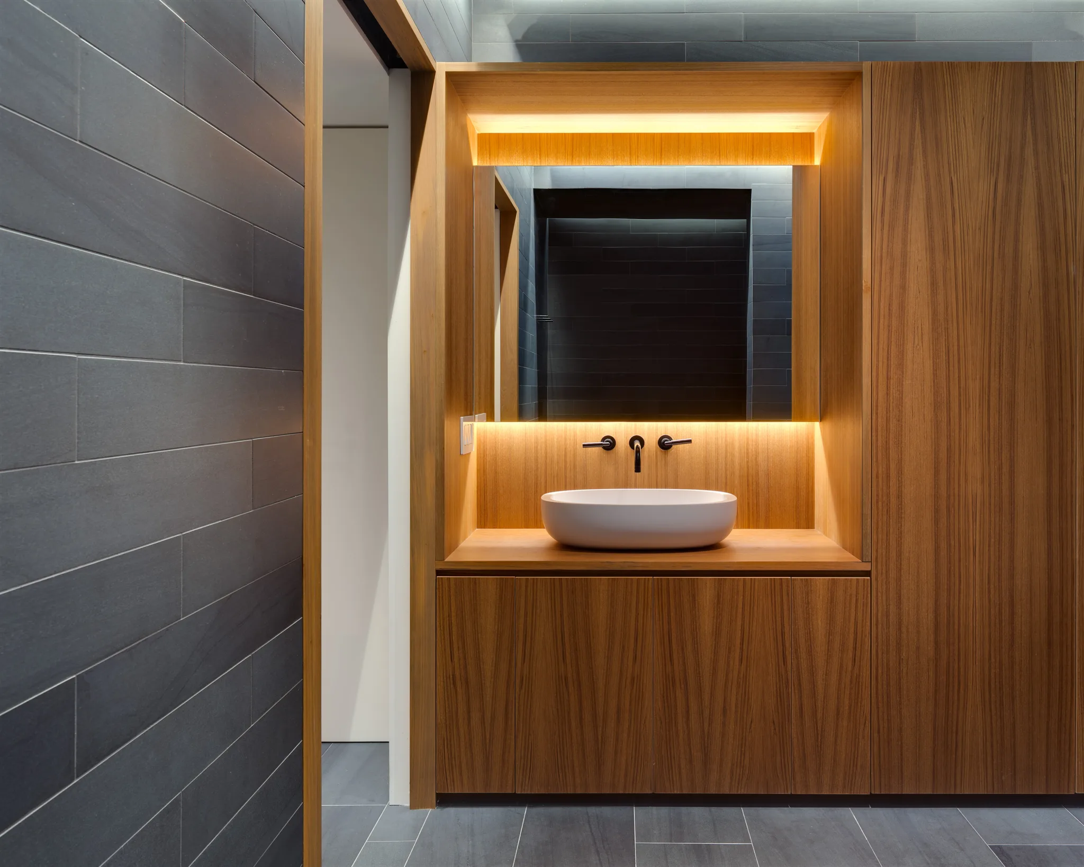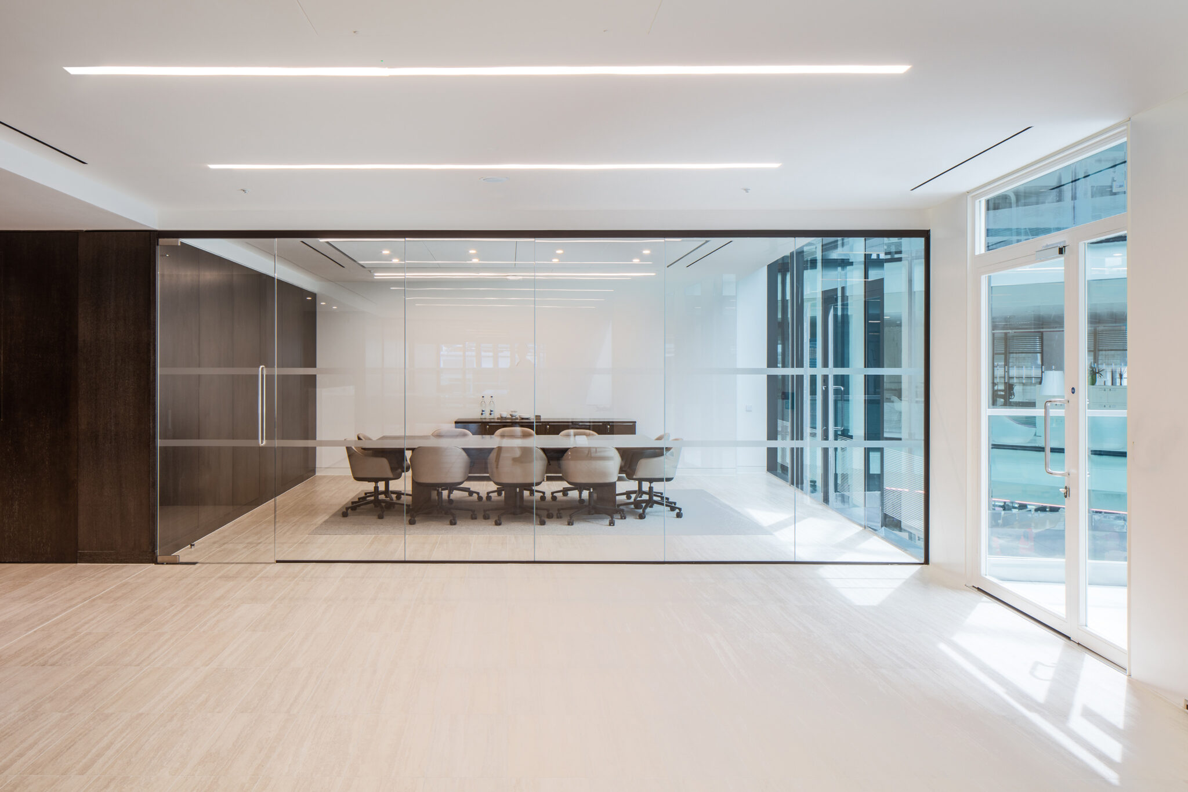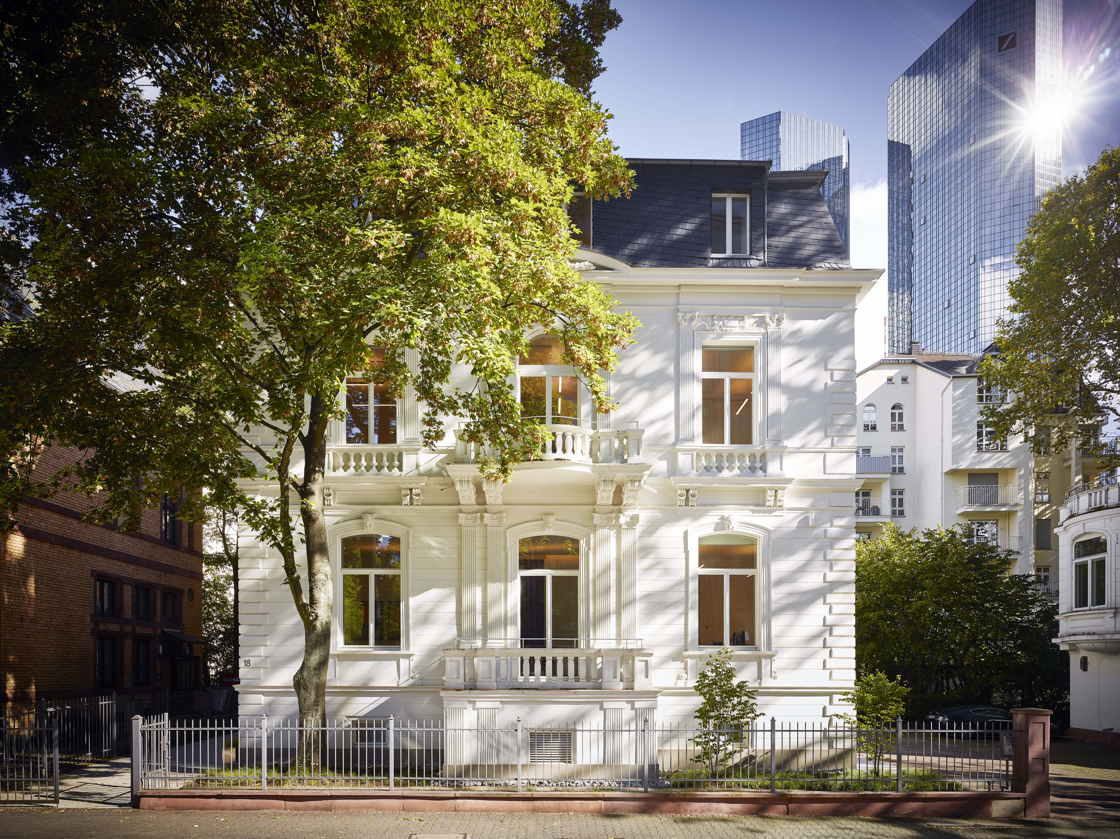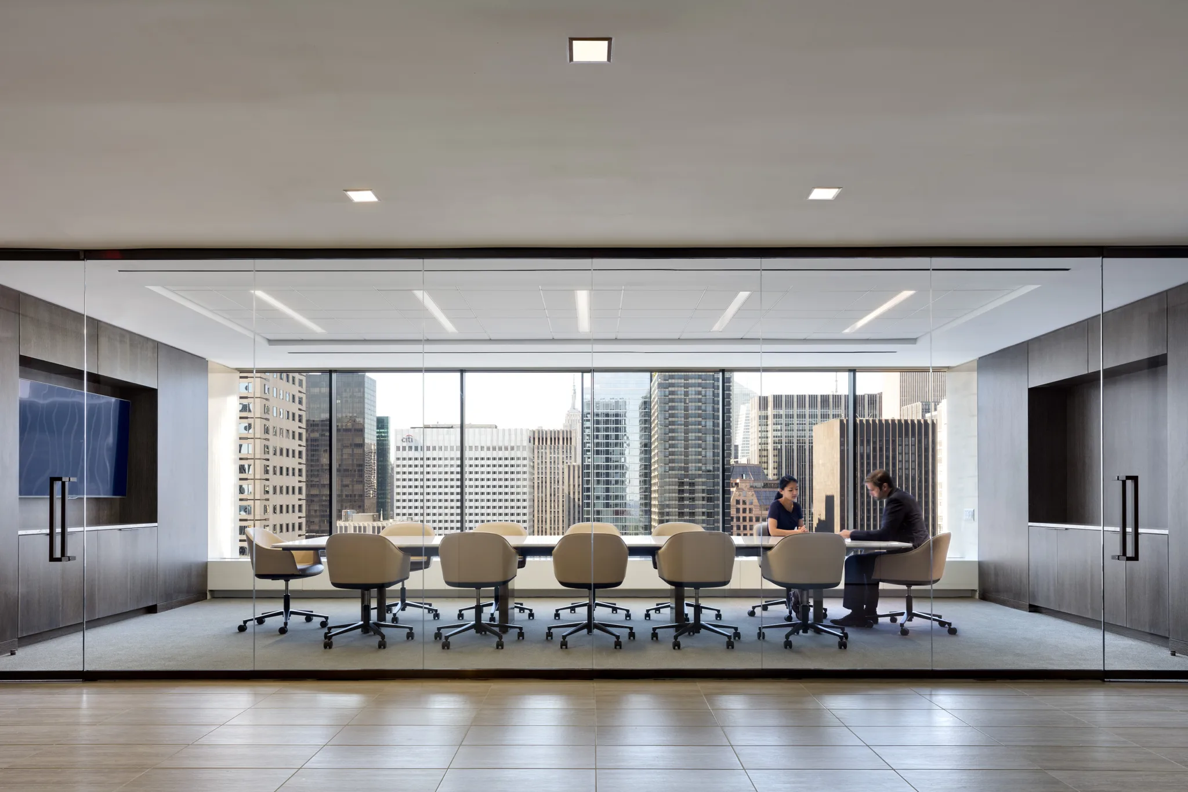
Midtown Office
This renovation for a private investment firm in Midtown Manhattan prioritizes natural light, spatial clarity, and long-term adaptability. Full-height glass partitions define private offices and meeting rooms along the perimeter, preserving park views and daylight access. The open central area supports collaboration while maintaining distinct zones of work. Circulation and sightlines were carefully improved throughout. A 20,000-square-foot master plan was developed to allow for phased company growth over time.
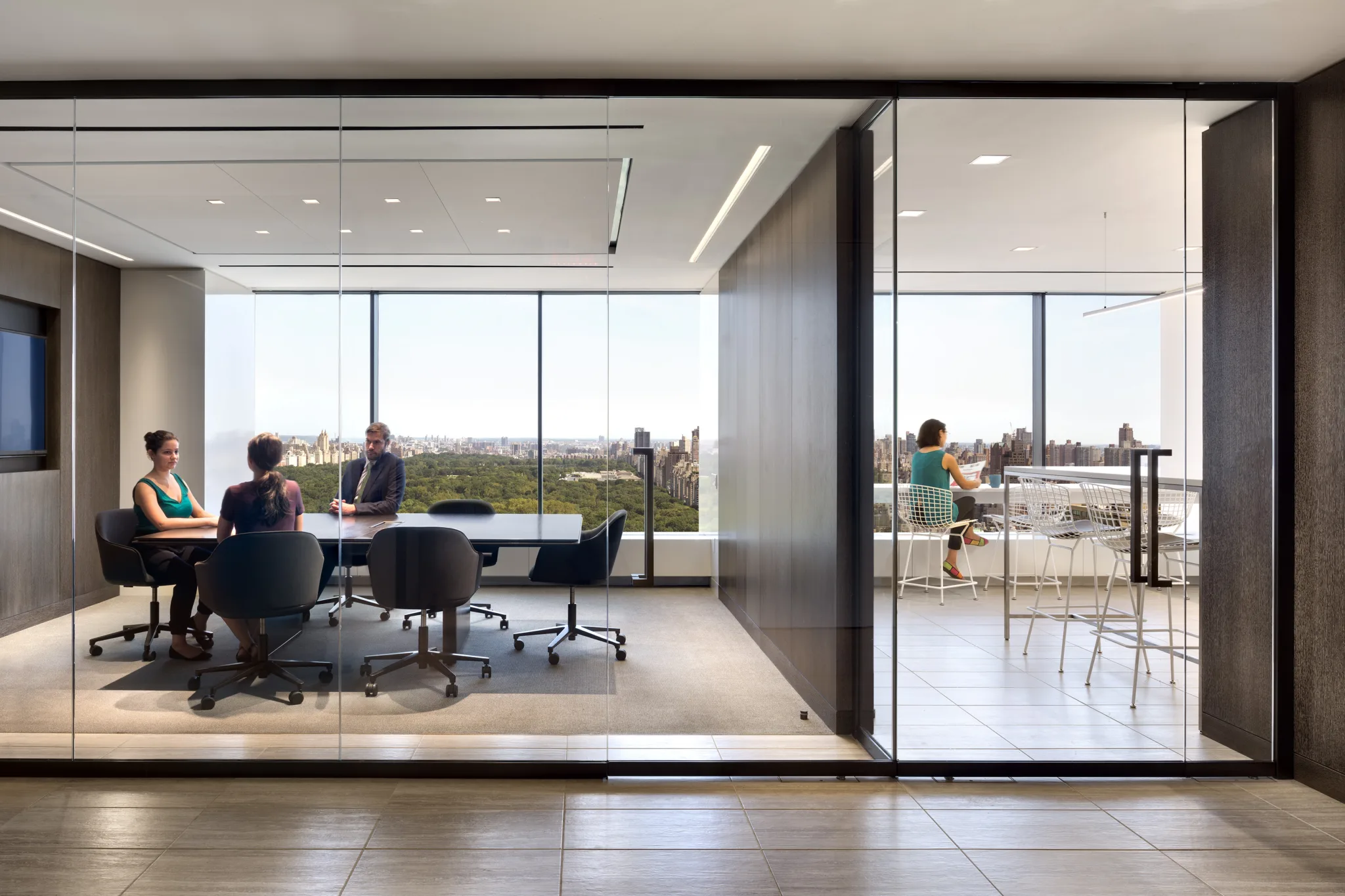
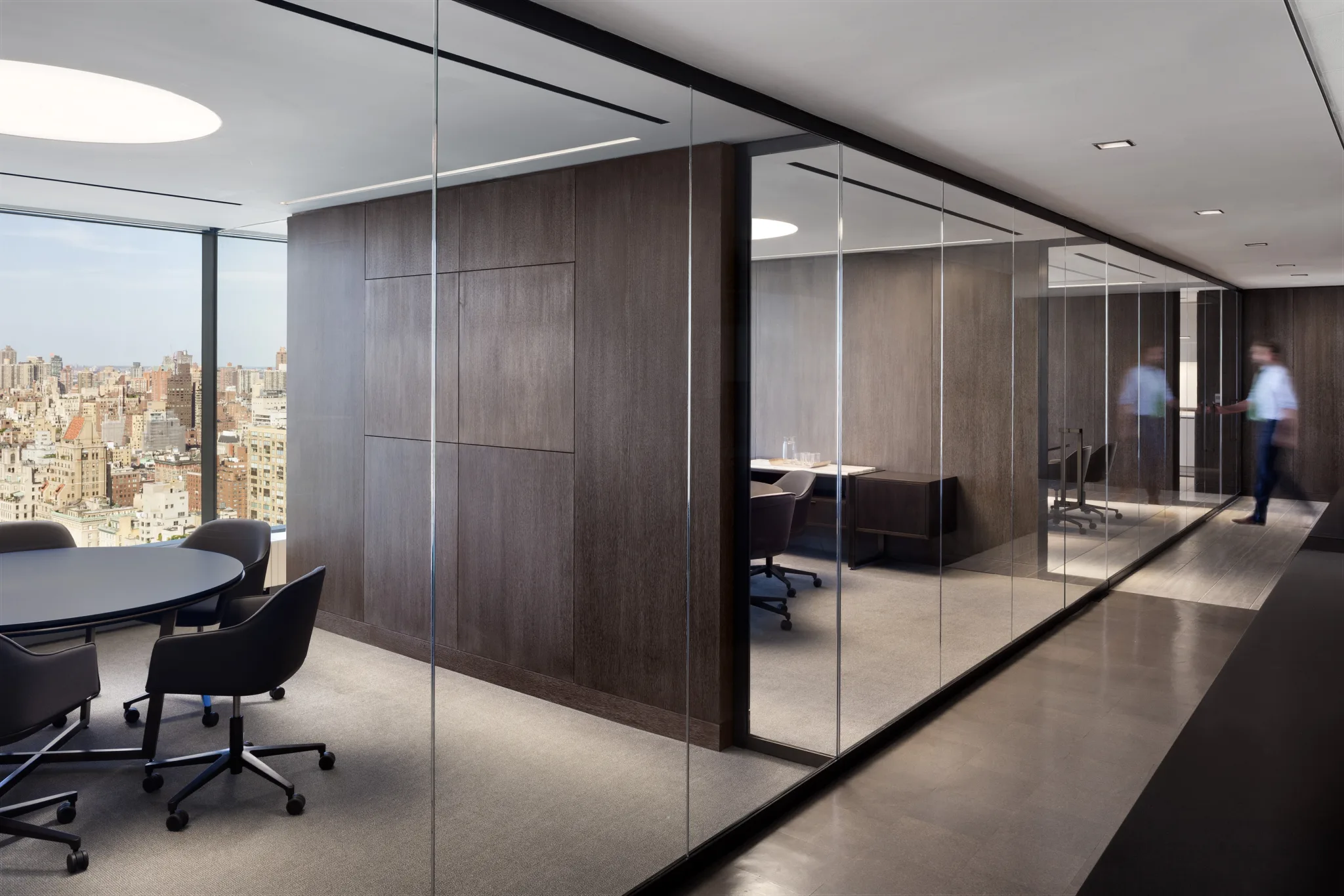
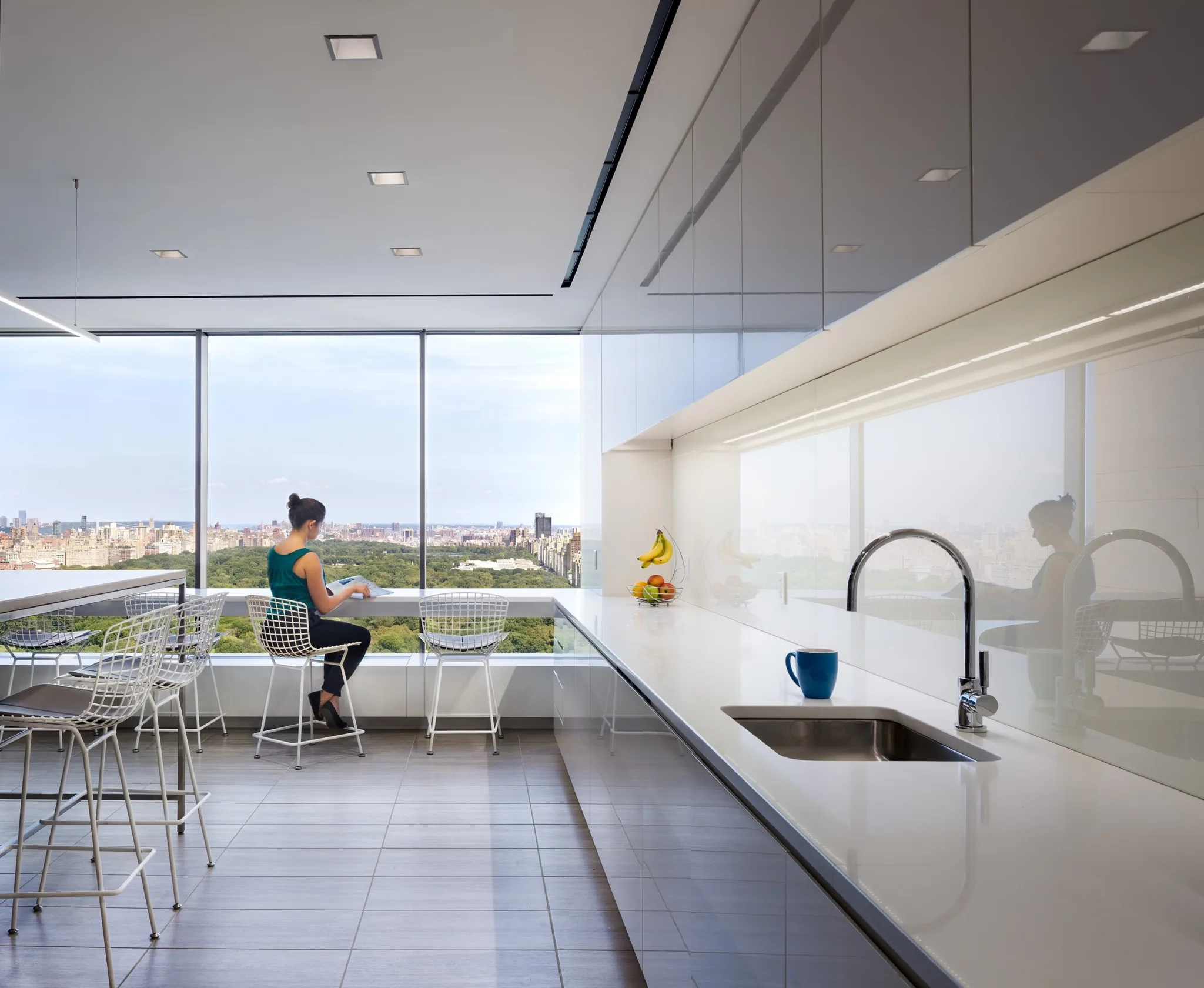
Typology: Workspace
Services: Renovation, Masterplanning
Status: Completed
Size: 20000 SF
Location: New York, NY
Design Team: Principal-in-Charge:
David Piscuskas, FAIA, LEED AP
Photography: © CHRIS COOPER
