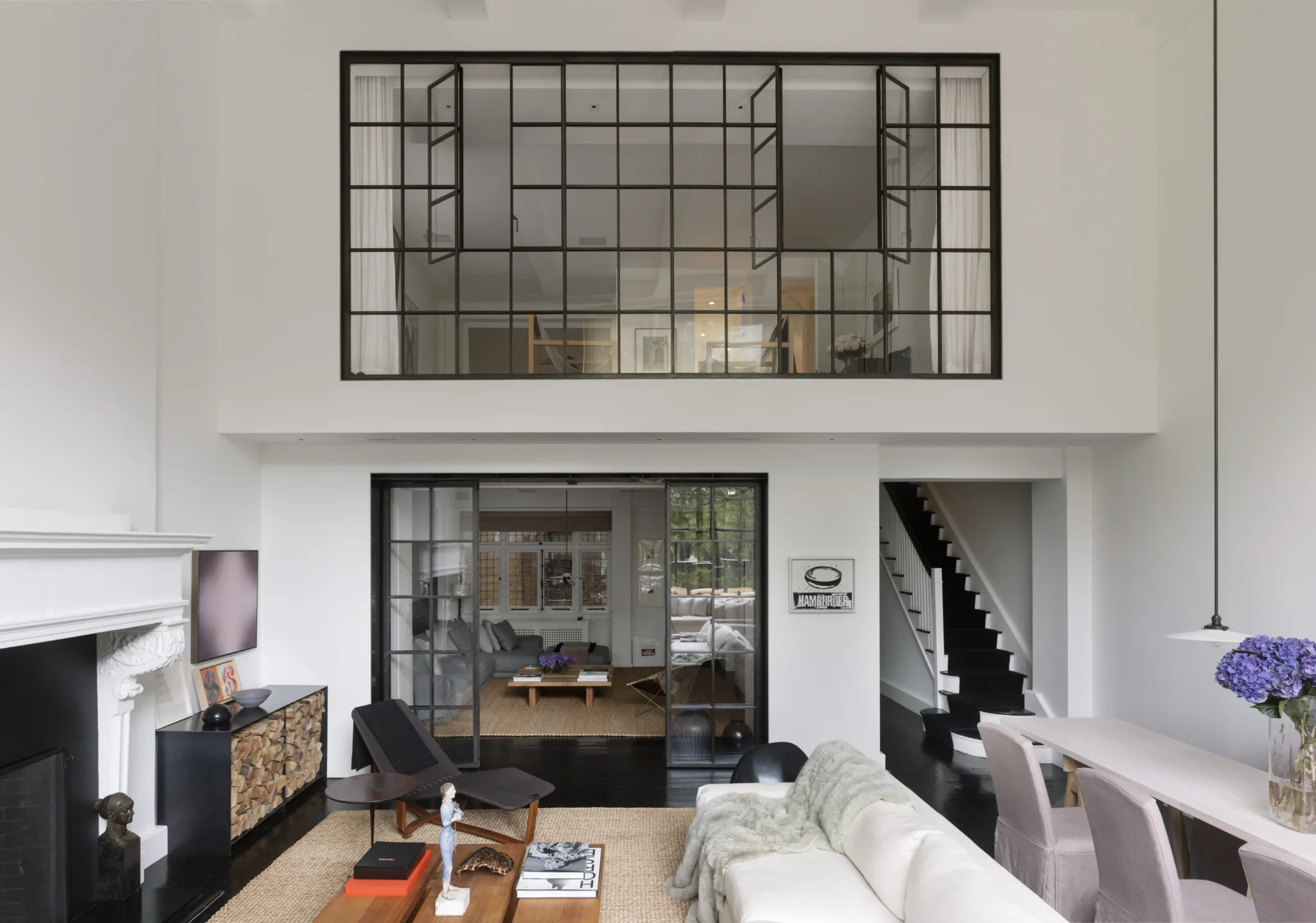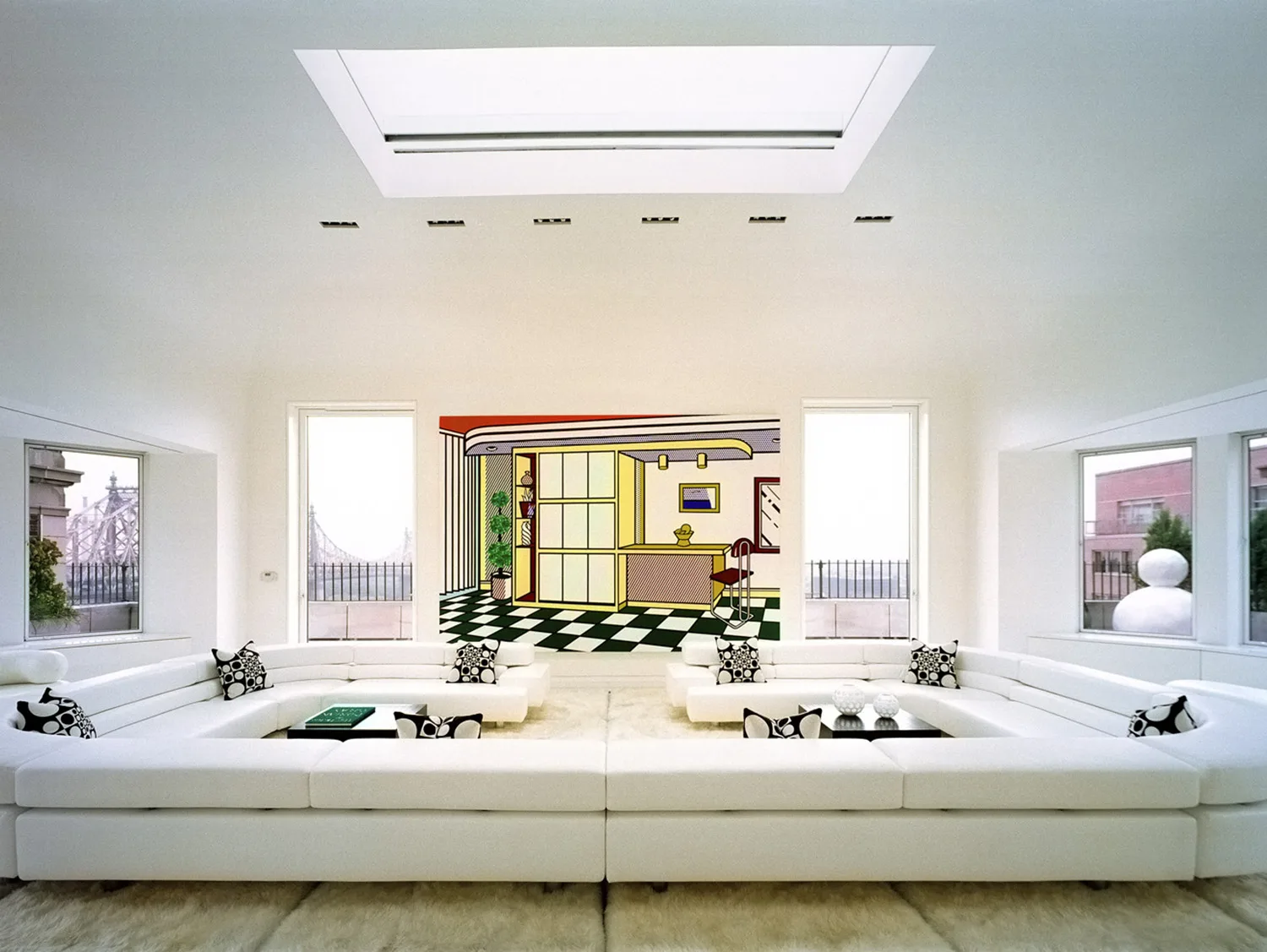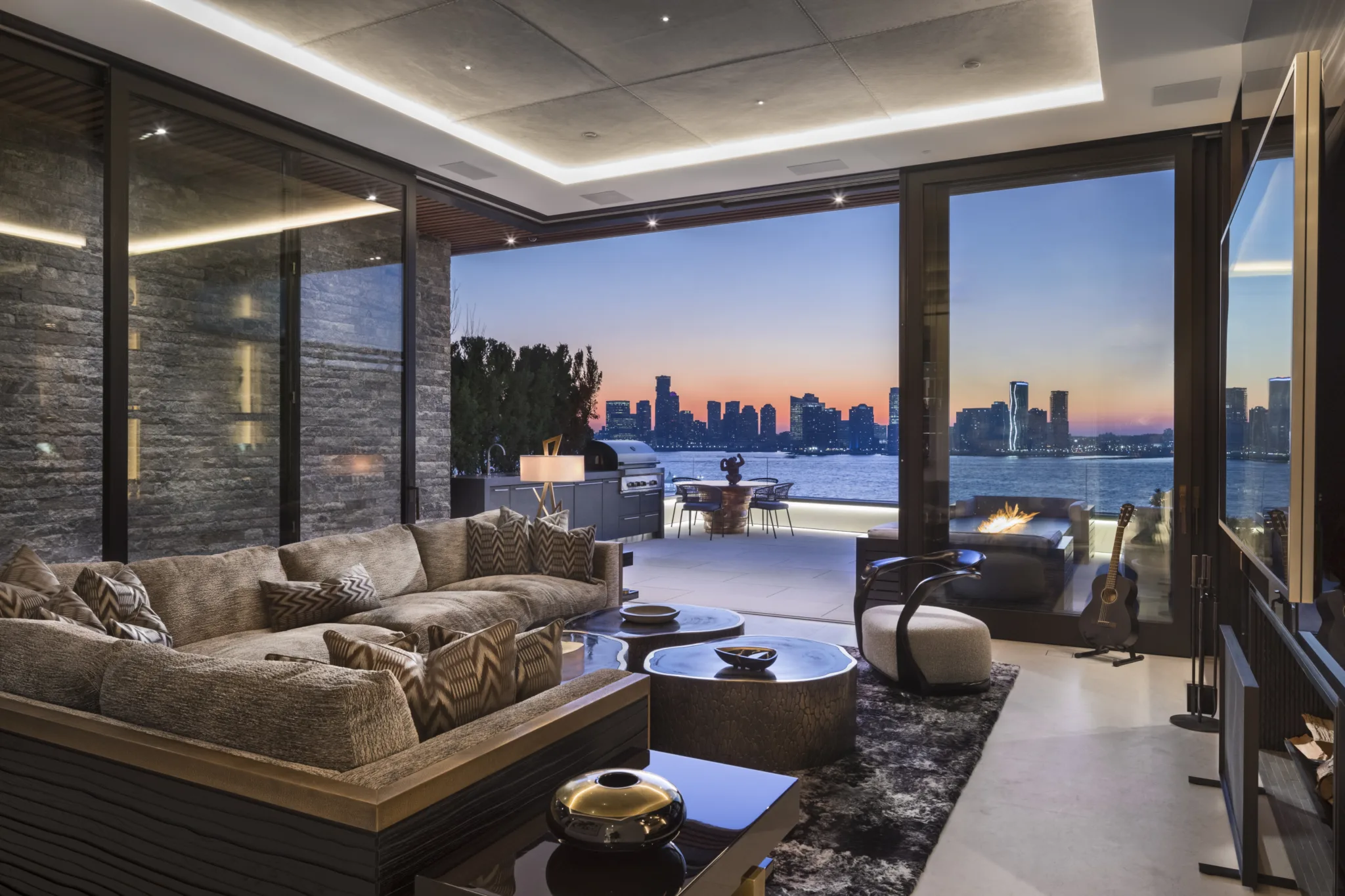
Manhattan Triplex
This renovation and combination of three prewar apartments situated one above another into a single, minimalist triplex. Generous windows flood the space with daylight, while ribbons of concealed artificial light define edges and soften transitions between surfaces. Custom cabinetry and built-in millwork unify rooms while maintaining their individuality.
The triplex uses a restrained material palette—white lacquer, polished stone, and soft woods—to create a sense of calm repose. A sculpturally configured staircase connects the main living areas to an upper-level guest suite and study. Surprising moments—such as a hidden wet bar concealed behind lacquered panels—punctuate the home’s elegant minimalism.




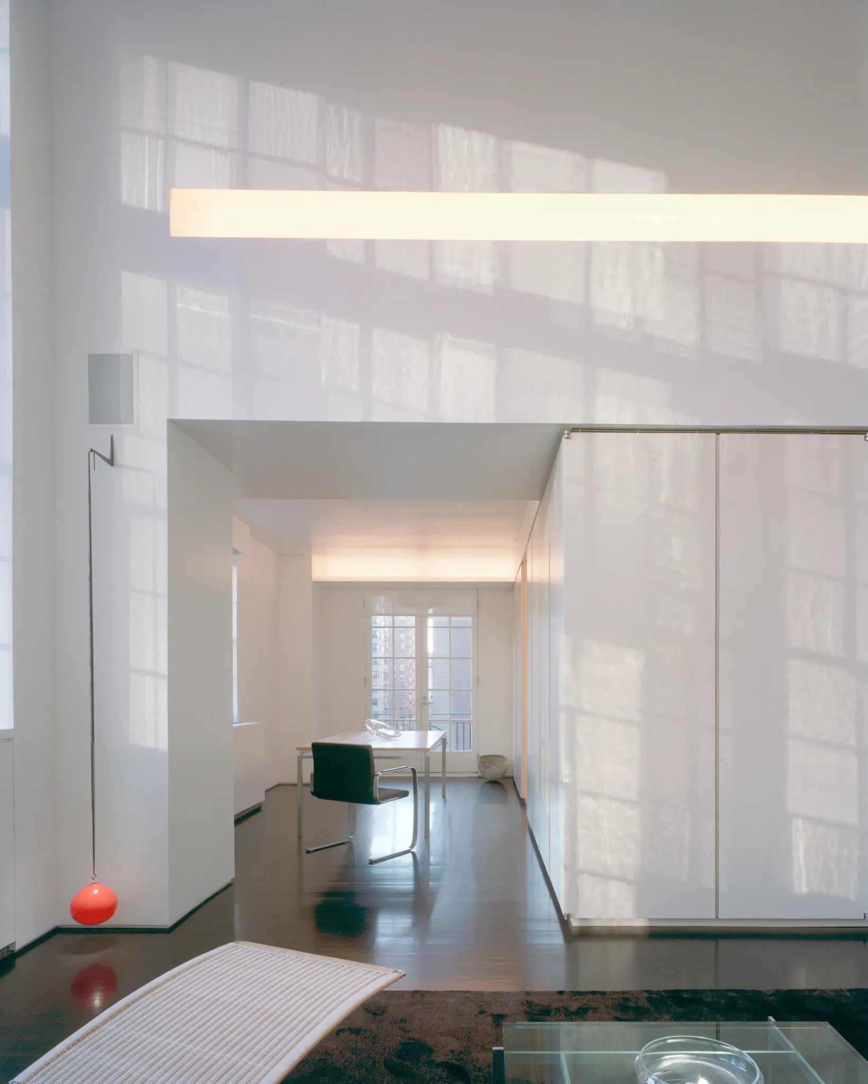
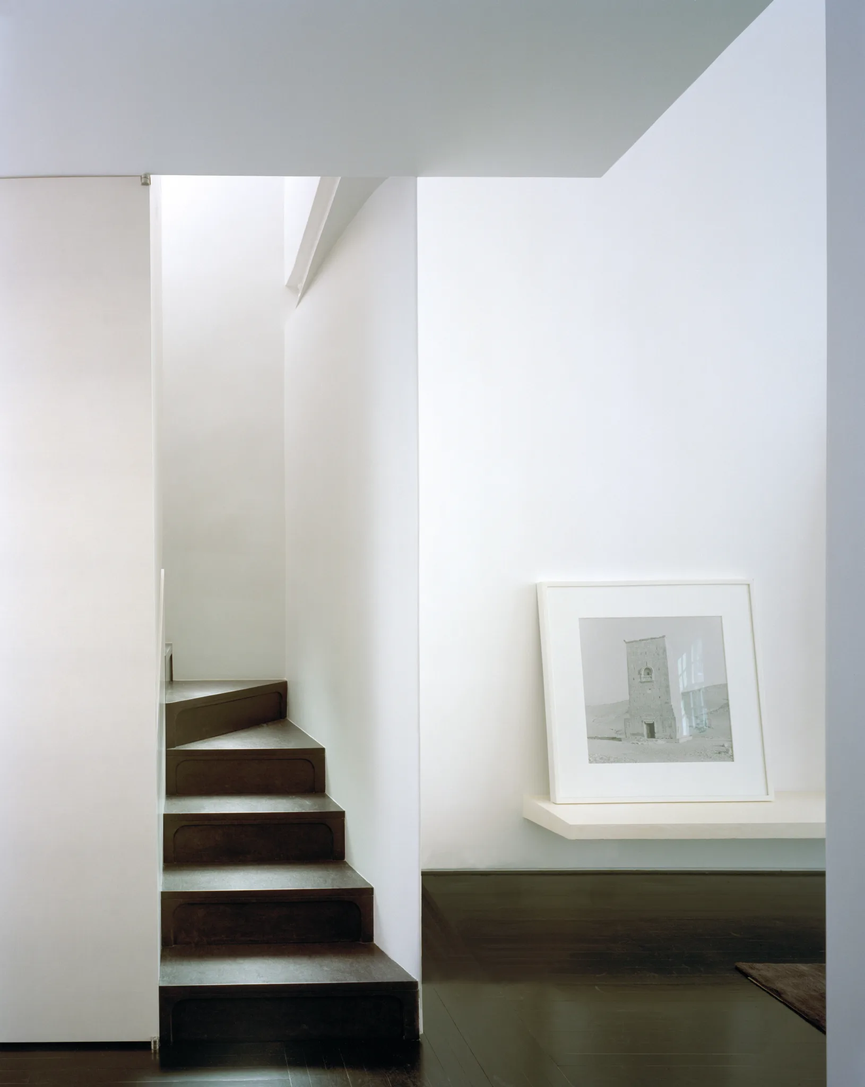

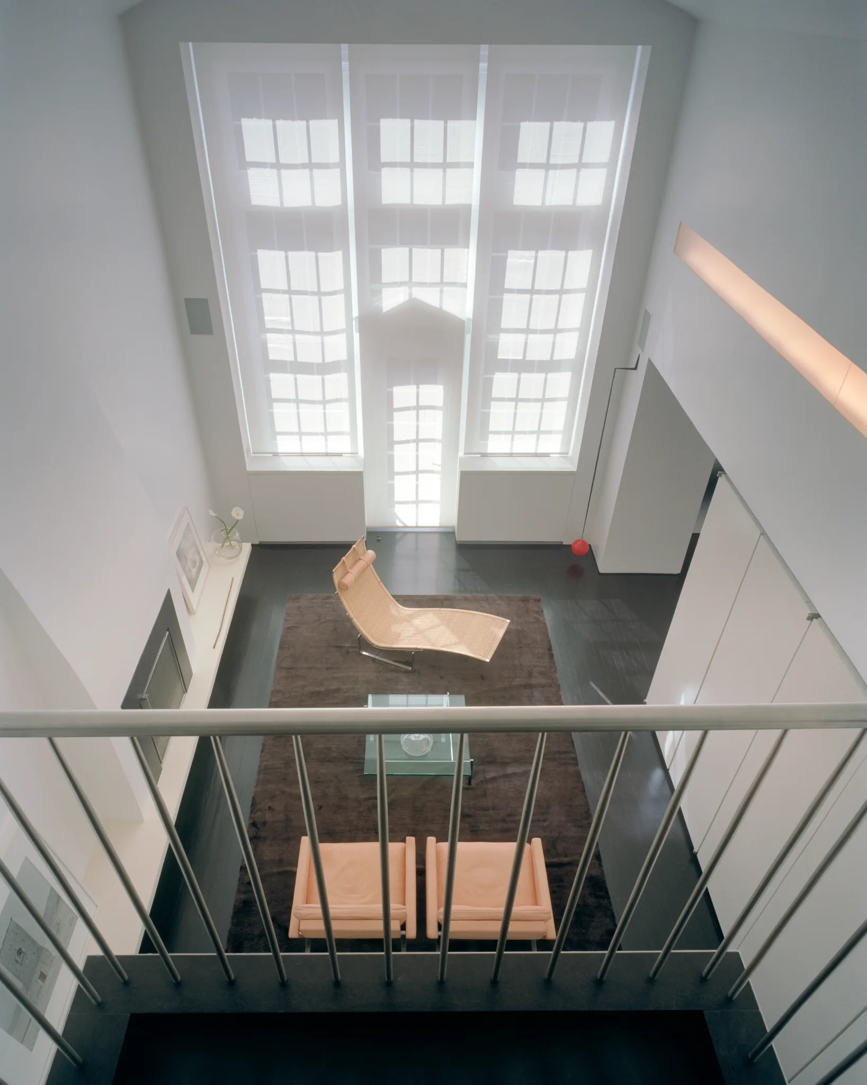
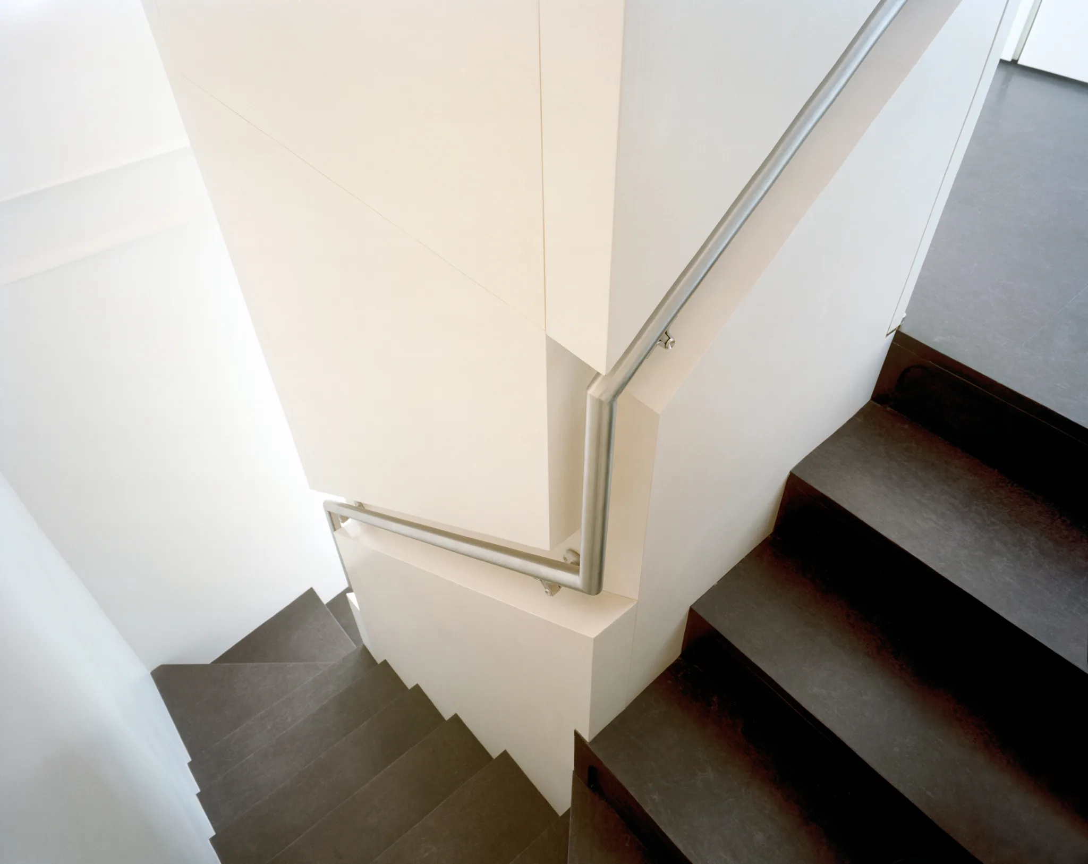
Awards: ARCHITECT Magazine, Residential Architect Design Award – Architectural Interiors, Manhattan Triplex, 2014
AIANY Chapter Design Awards, Interiors Merit Award, 2012
Publications: Horyn, Cathy. “Behind Sam Shahid’s Closed Doors.” T Magazine, March 2015.
Gorlin, Alexander. Creating the New American Town House. New York: Rizzoli, 2005.
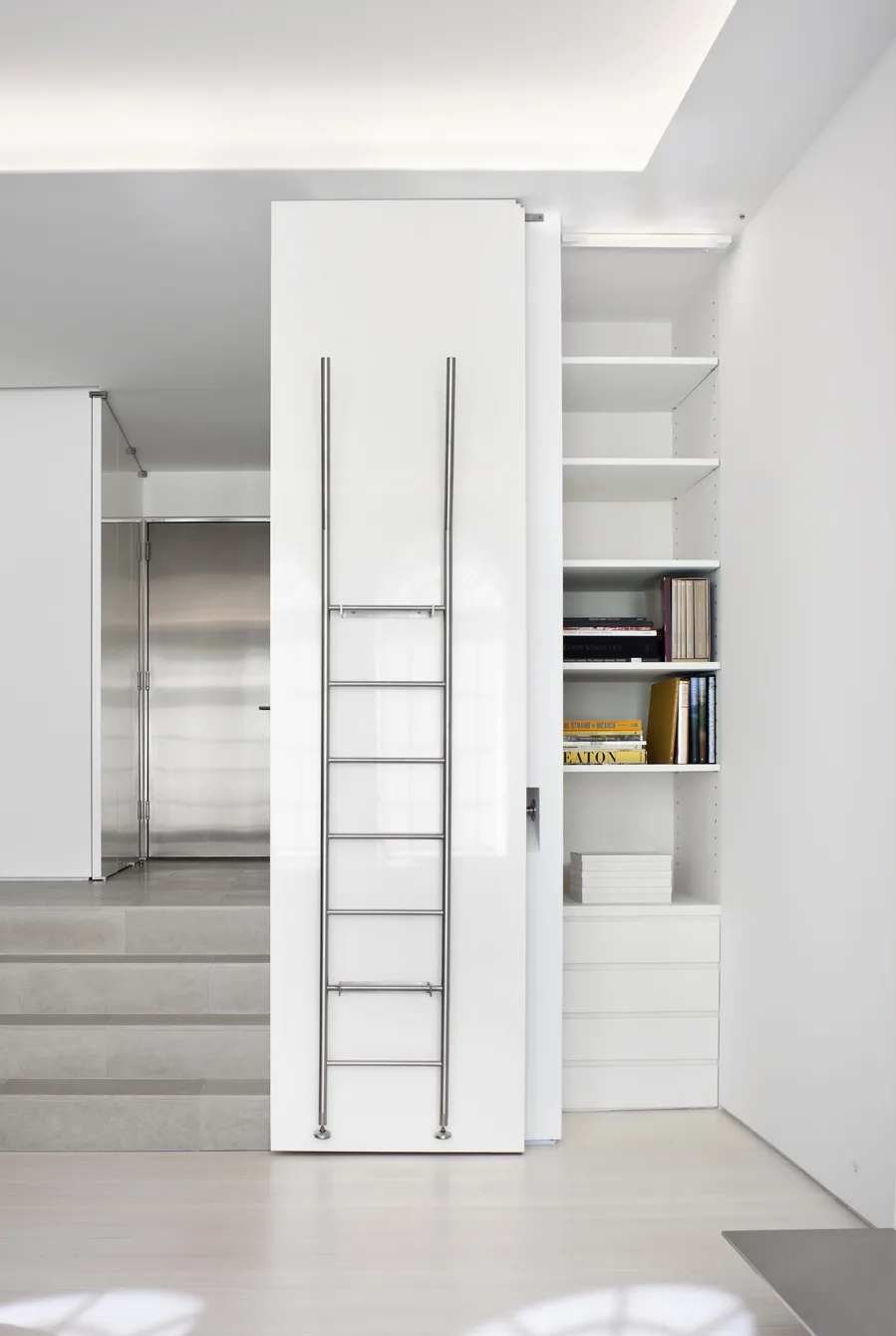
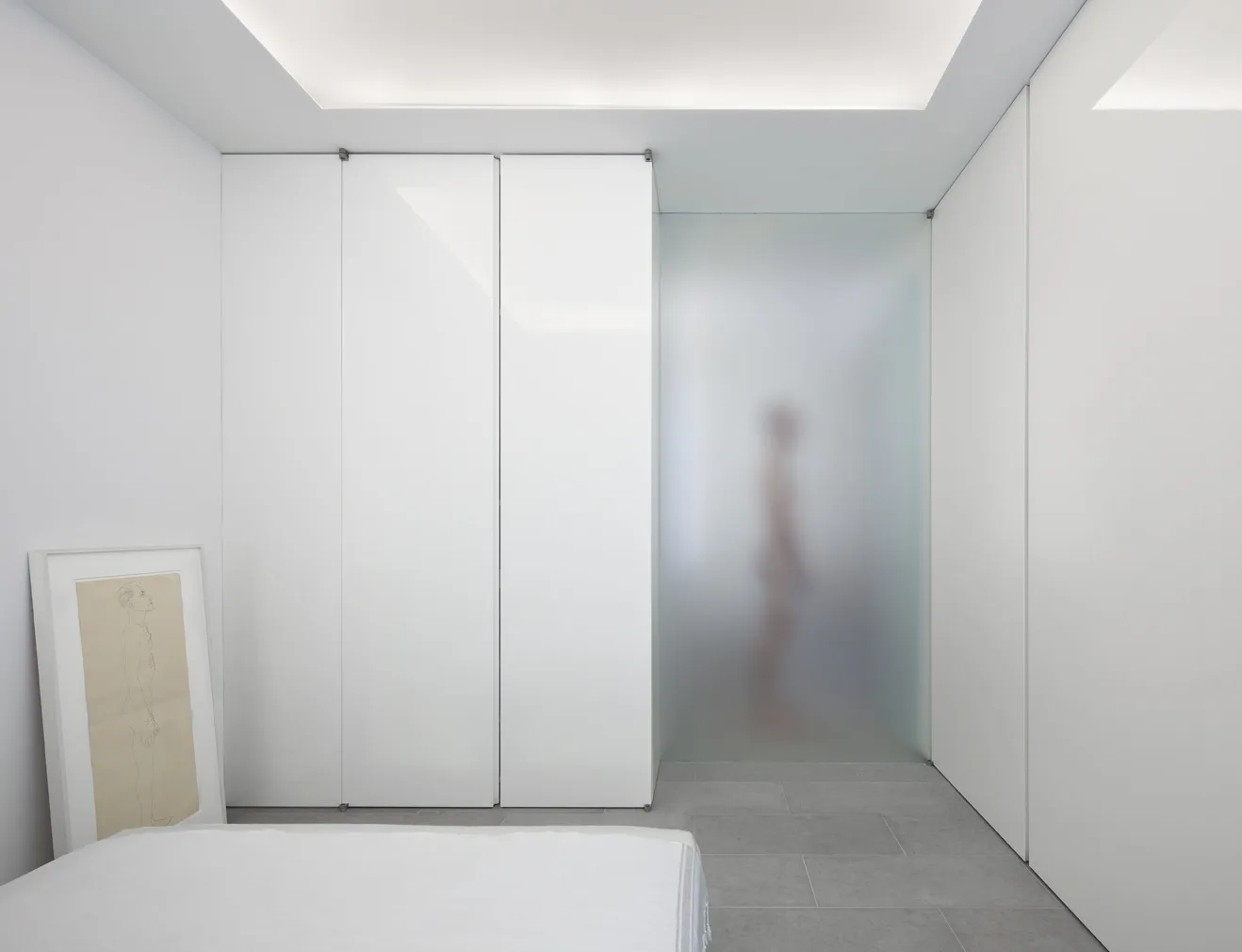
Typology: Private Residential
Services: Renovation
Status: Completed
Size: 3000 SF
Location: New York, NY
Design Team: Principal-in-Charge:
David Piscuskas, FAIA, LEED AP, Project Manager: Ed Parker, AIA
Photography: LOWER LEVEL PHOTOGRAPHY
© PETER AARON
UPPER LEVEL PHOTOGRAPHY
© MICHAEL MORAN
Awards: ARCHITECT Magazine, Residential Architect Design Award – Architectural Interiors, Manhattan Triplex, 2014
AIANY Chapter Design Awards, Interiors Merit Award, 2012
Publications: Horyn, Cathy. “Behind Sam Shahid’s Closed Doors.” T Magazine, March 2015.
Gorlin, Alexander. Creating the New American Town House. New York: Rizzoli, 2005.
