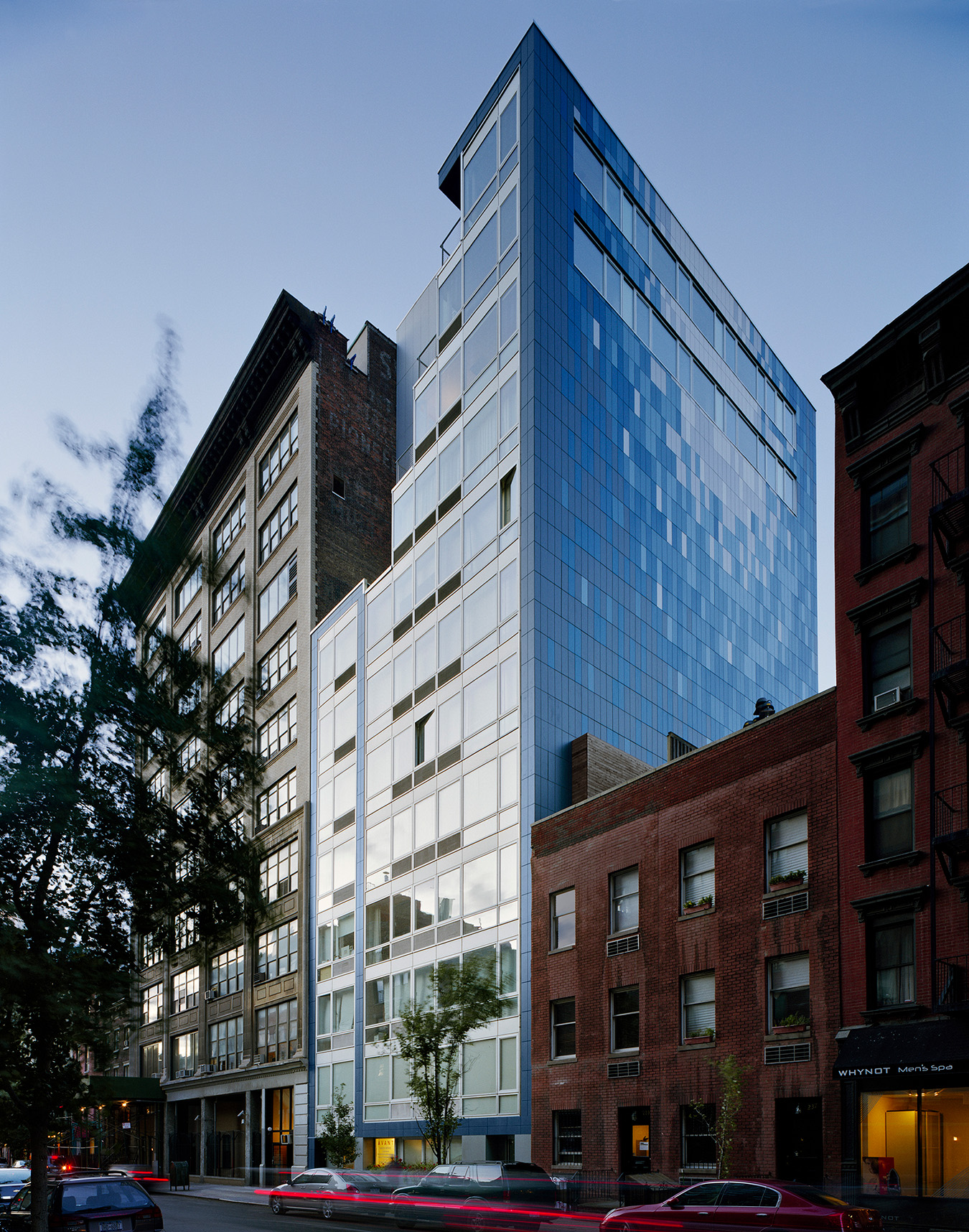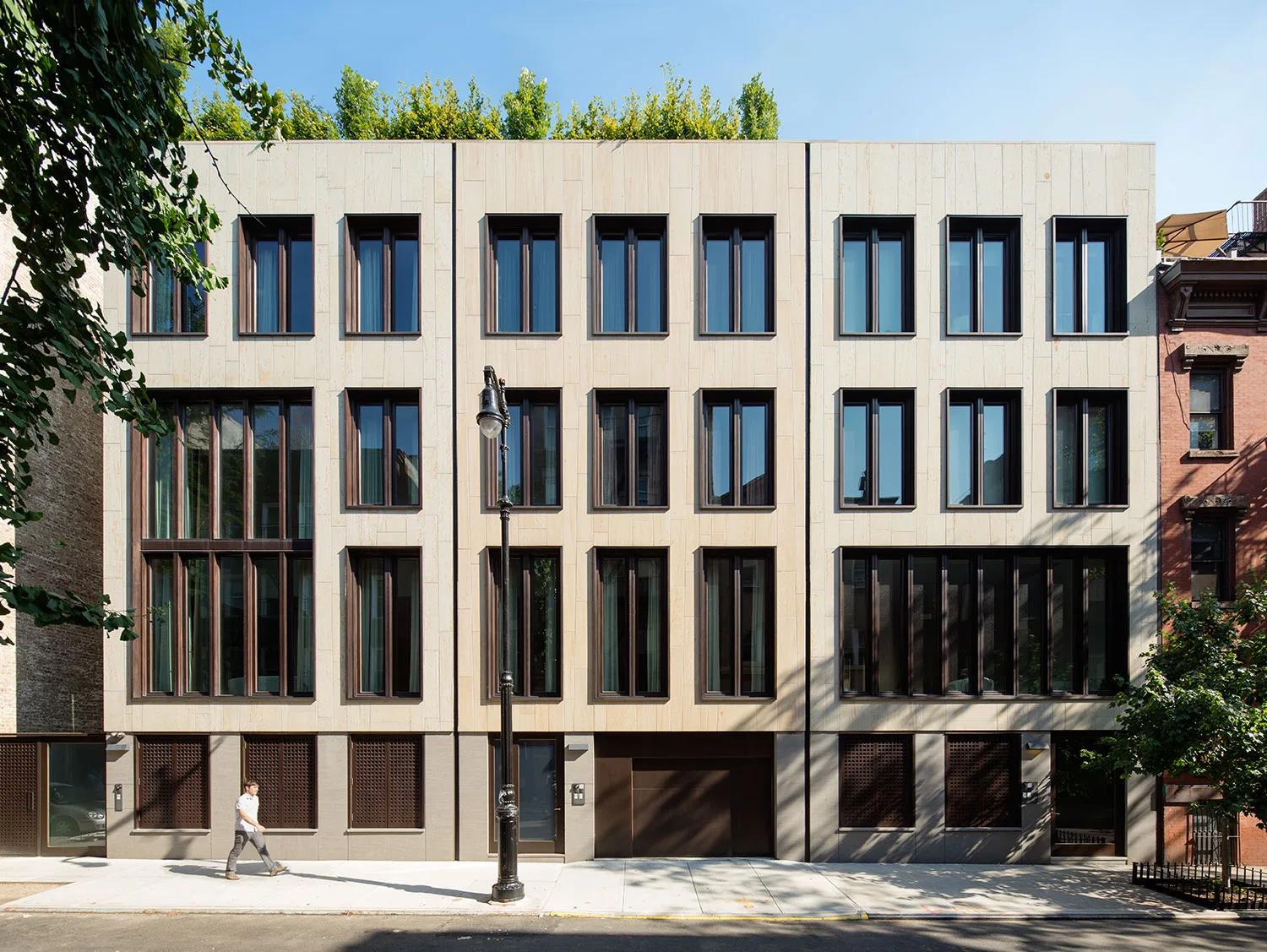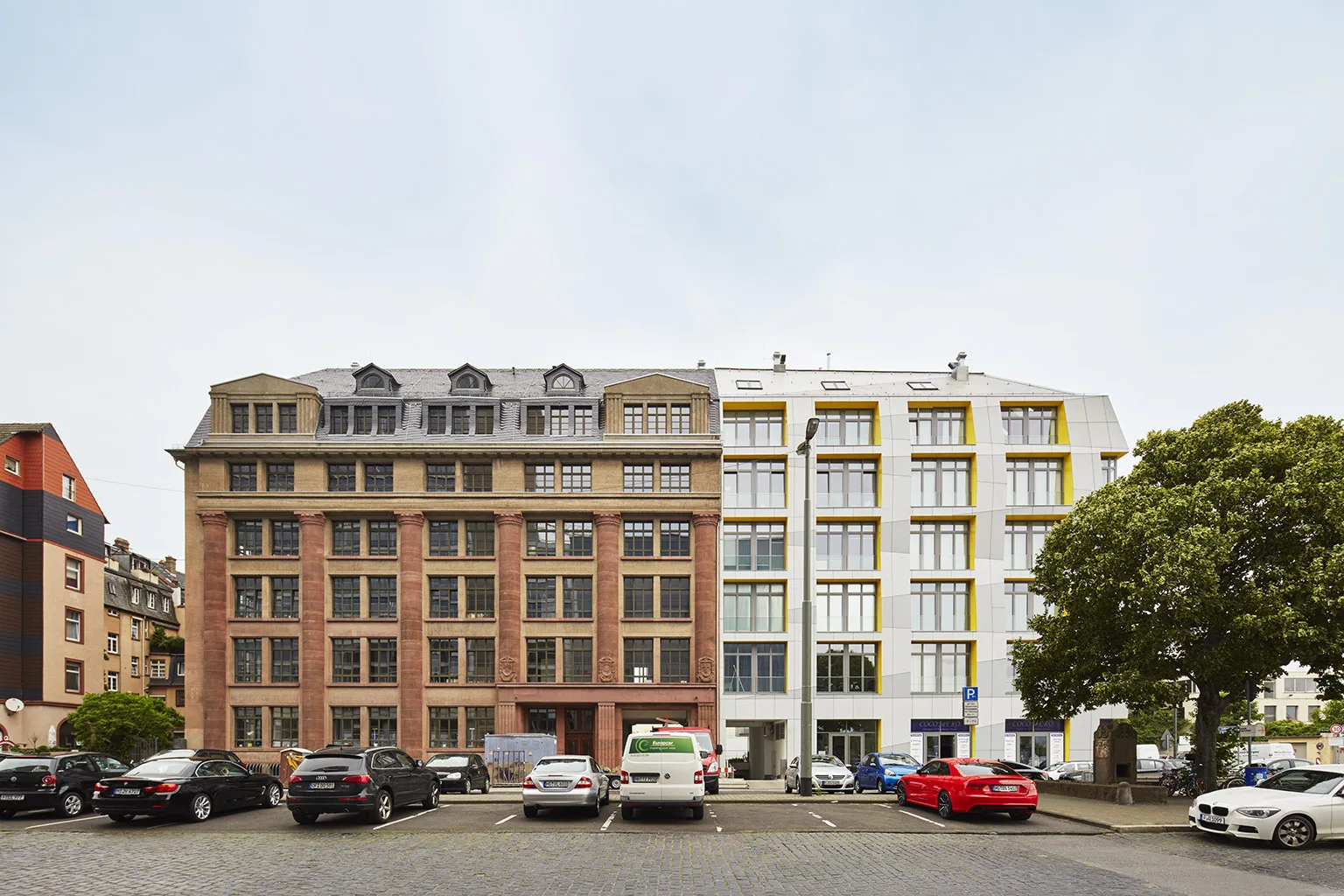
Main East Side Lofts
Located near Frankfurt’s East Harbor, this mixed-use project restores a partially completed neoclassical building and pairs it with a contemporary twin. The new structure mirrors the original’s volume, mansard roofline, and rhythmic proportions, creating a cohesive ensemble. At the same time, its folded facade and bold color palette express a distinctly modern character. Generous ceiling heights in both wings accommodate light-filled residential and commercial spaces. Together, the restored and new volumes honor historical continuity while marking evolution within a rapidly-developing district.
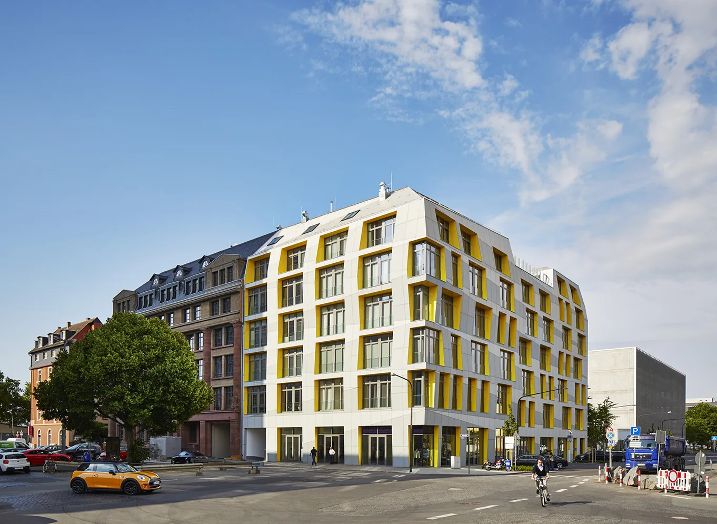
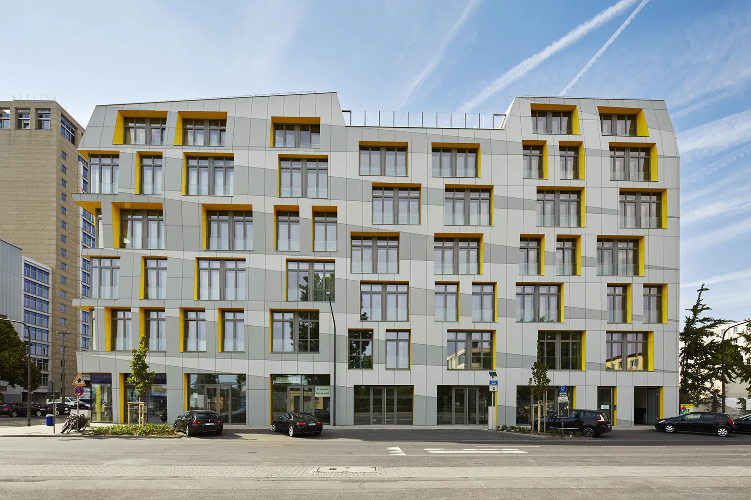
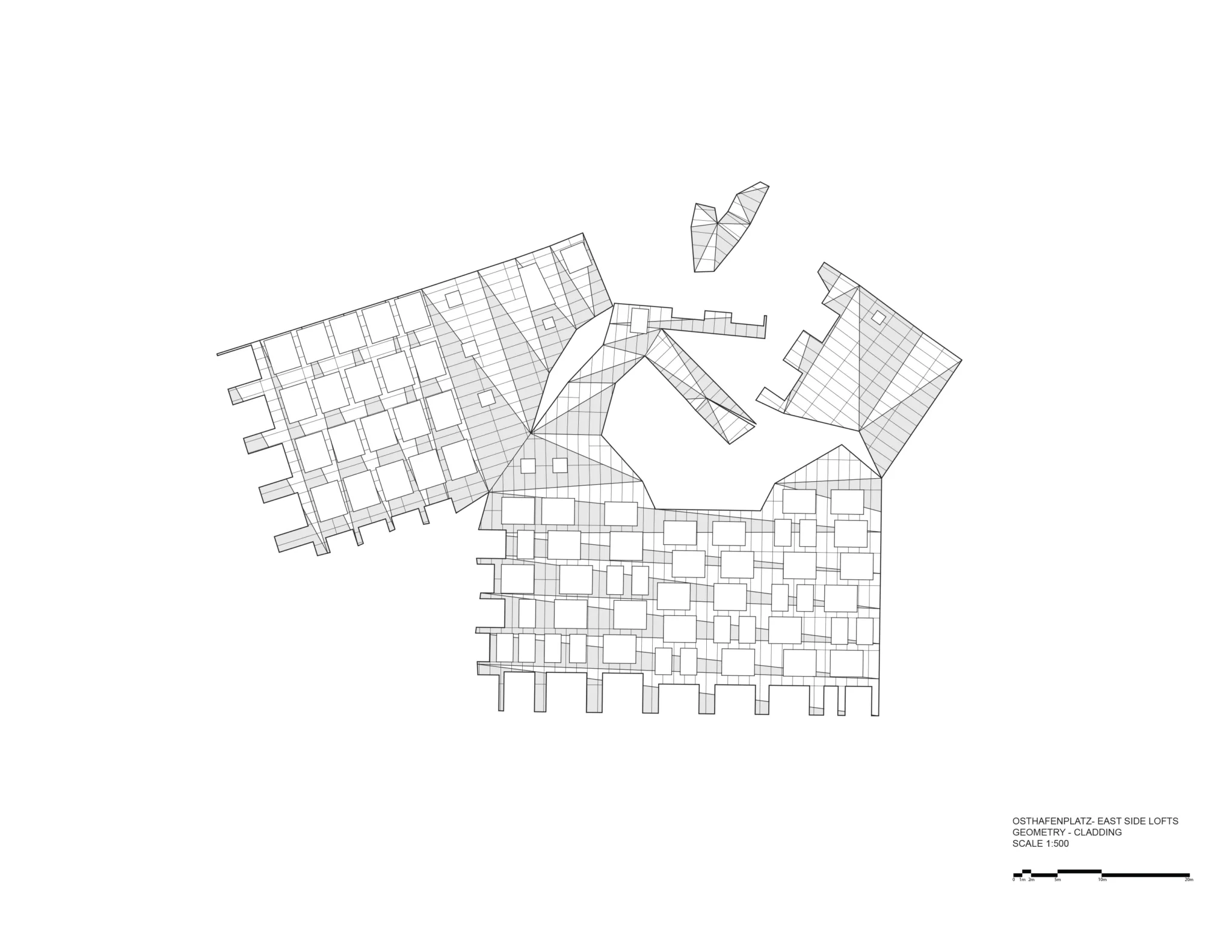
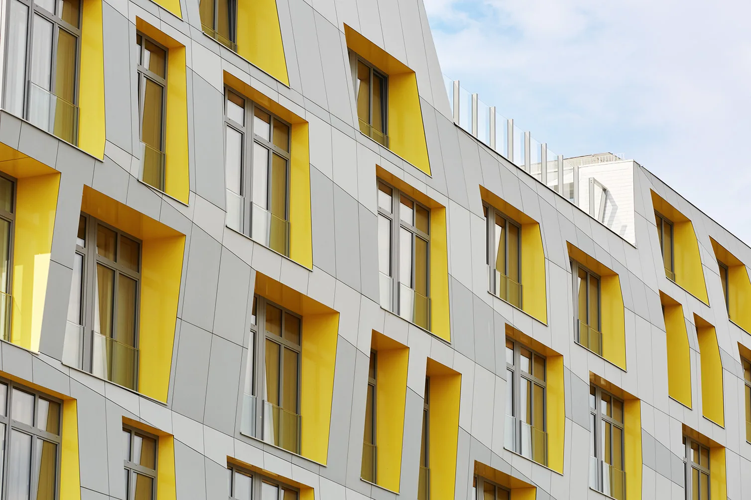
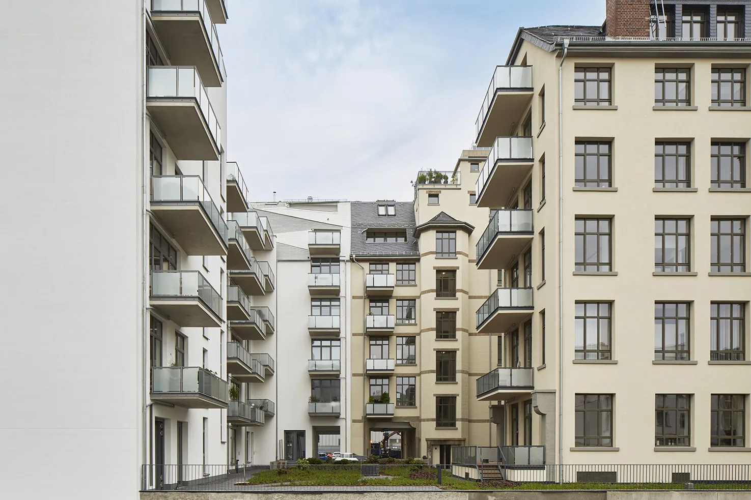
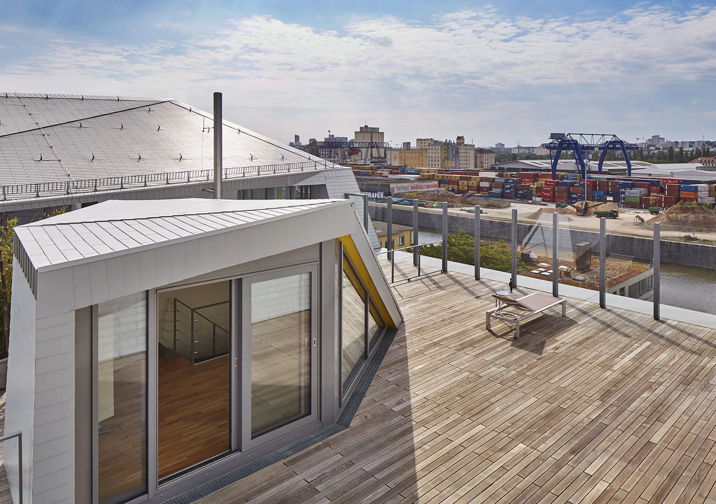
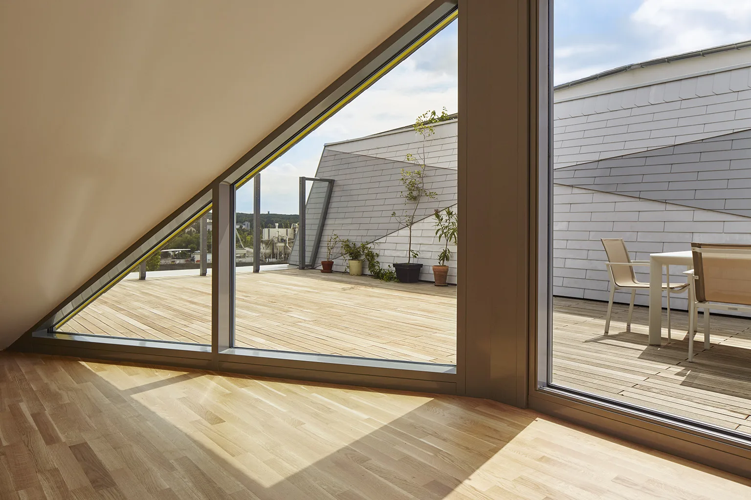
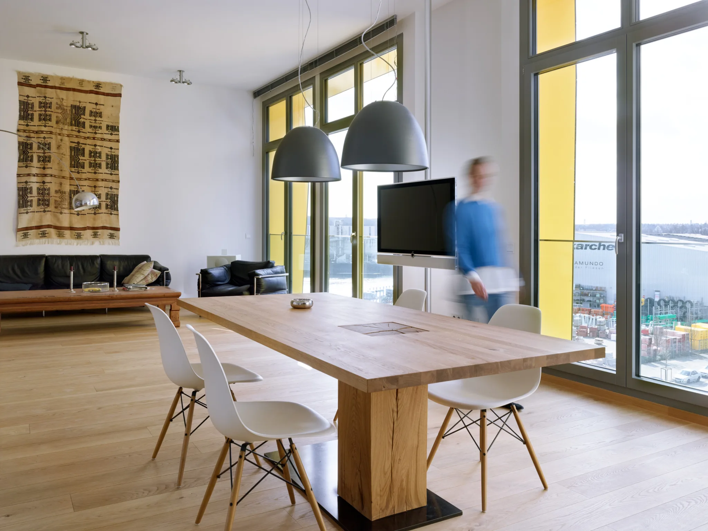
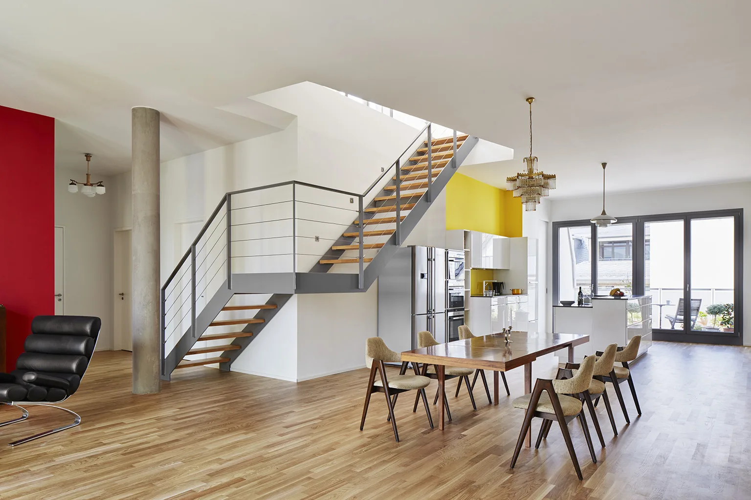
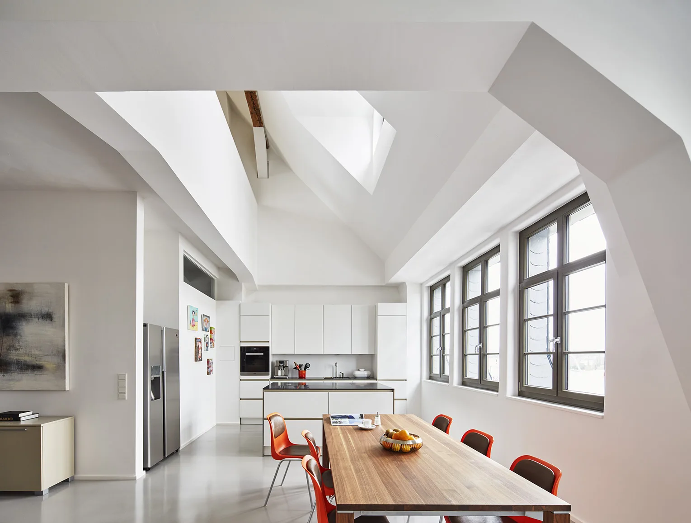
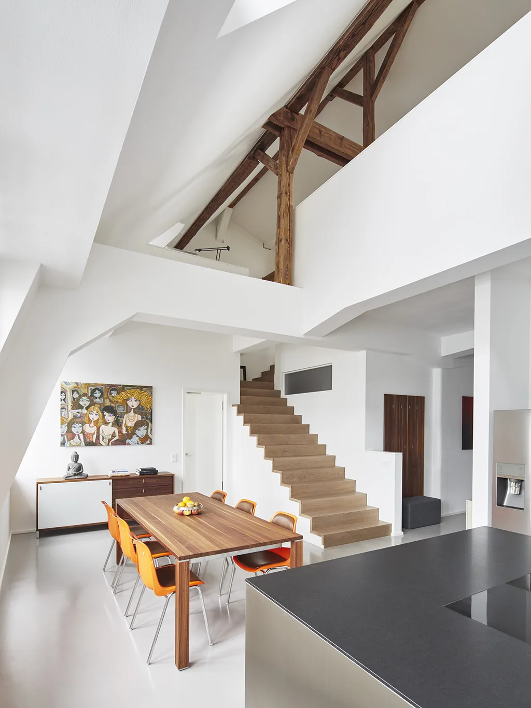
Awards: AIANY Design Awards, Multifamily Residential, Merit Award, 2017
ARCHITECT Magazine, Residential Architect Design Awards, Multifamily Housing, Citation, 2016
Publications: Pepchinski, Mary. “Soul Sister: A new structure completes an unfinished century-old building by replicating its scale and adding some funk.” Architectural Record, September 2016.
Foer, Kristina. Wohnen. Urban und gemeinschaftlich. Deutscher Architektur Verlag, 2016.
“Alternativen zur Mole.” Frankfurter Rundschau, July 7, 2010.
Arnold, Andreas. “Im Osthafen stimmt das Gesamtpaket.” Frankfurter Rundschau, August 29, 2009.
Kremers, Patrick. “Die Perle soll wieder glänzen.” Frankfurter Rundschau, August 25, 2009.
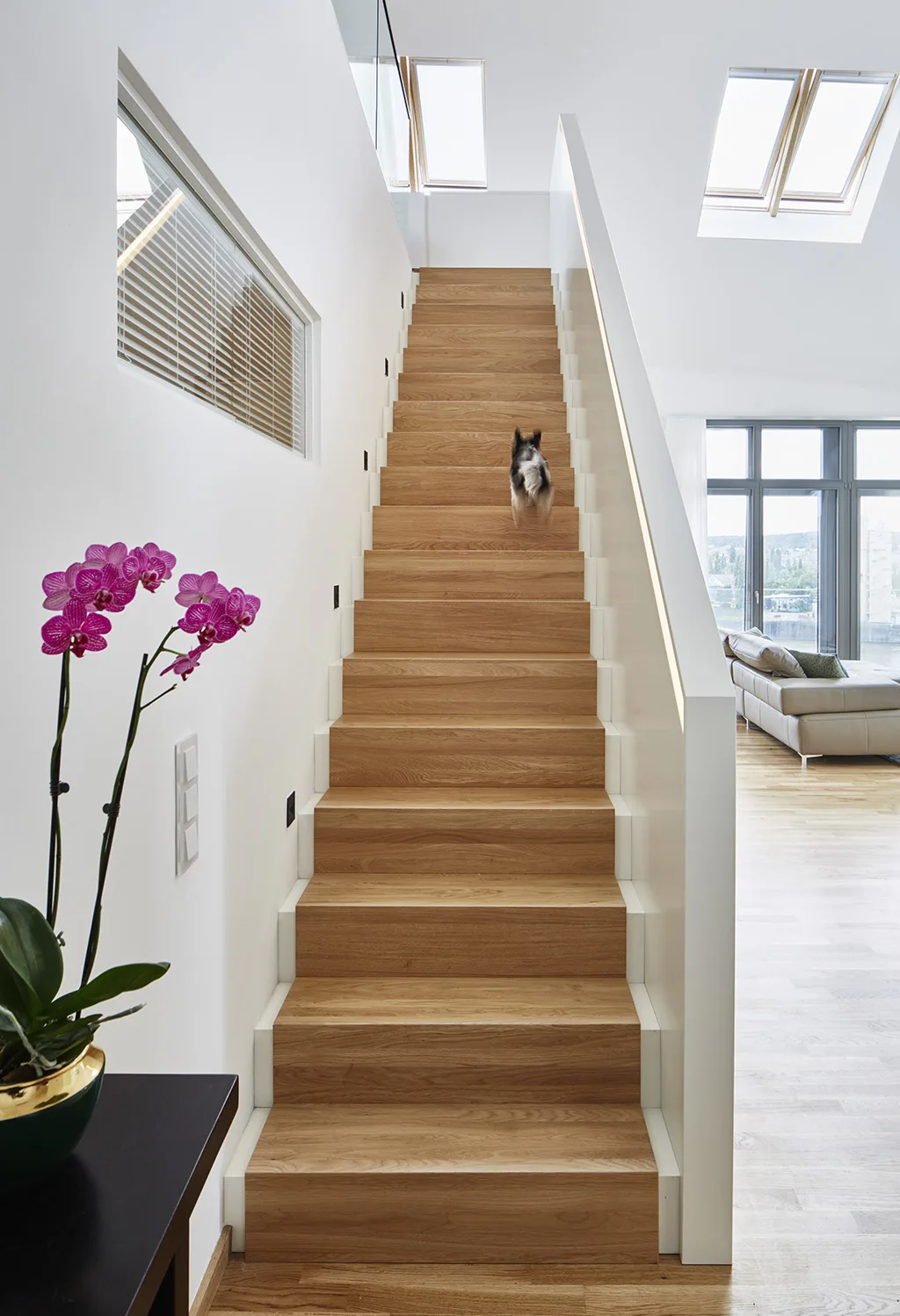
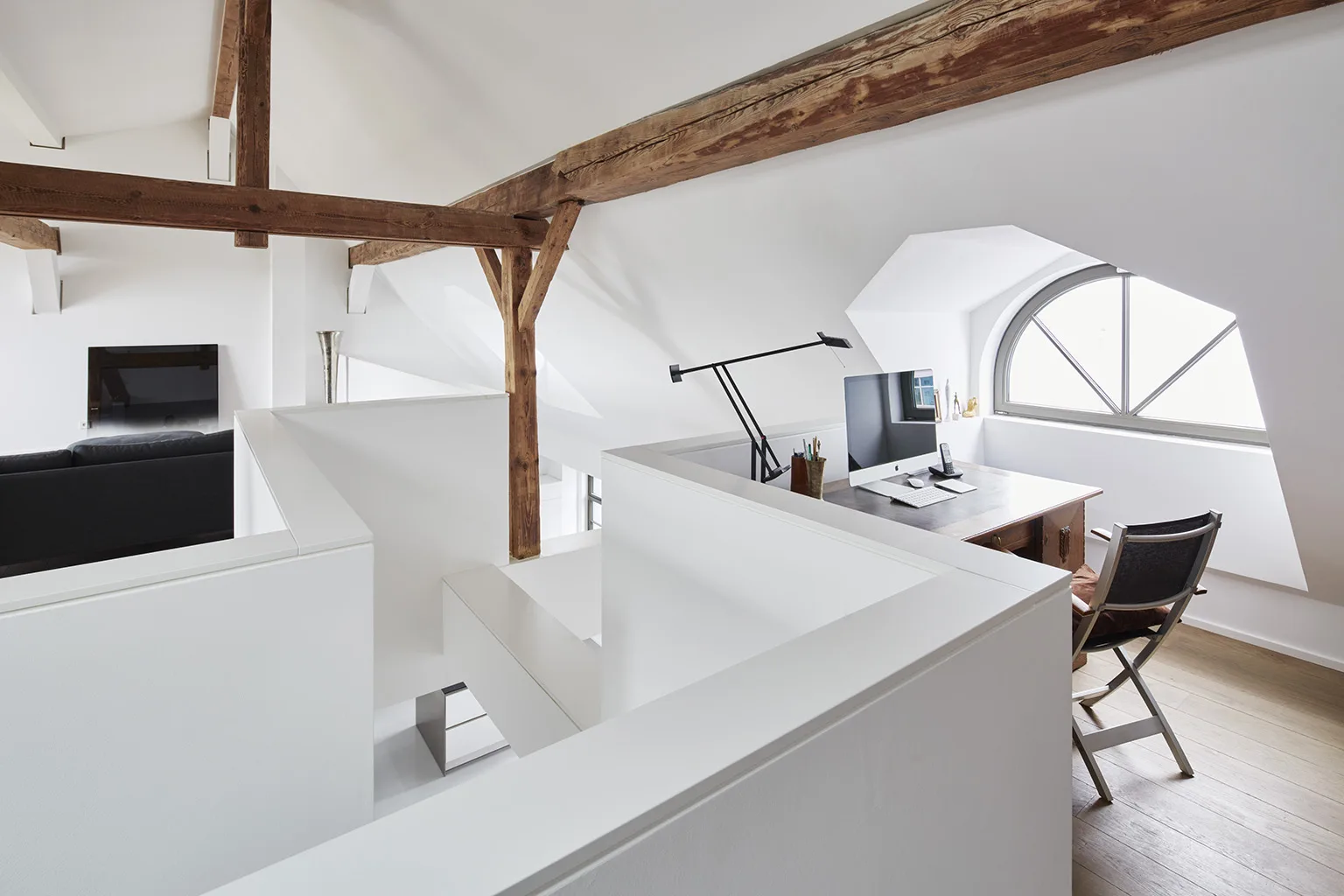
Typology: Multi Residential
Services: New Buildings, Renovation, Historic Buildings
Status: Completed
Size: 160000 SF
Location: Frankfurt am Main, Germany
Design Team: Principal-in-Charge: Juergen Riehm, FAIA, BDA, Principal: David Piscuskas, FAIA, LEED AP, Project Manager: Gunter Weyrich Dipl. Ing. Architect
Kfw 70 / Denkmal EnEV – Certified
Photography: © NIKOLAS KOENIG
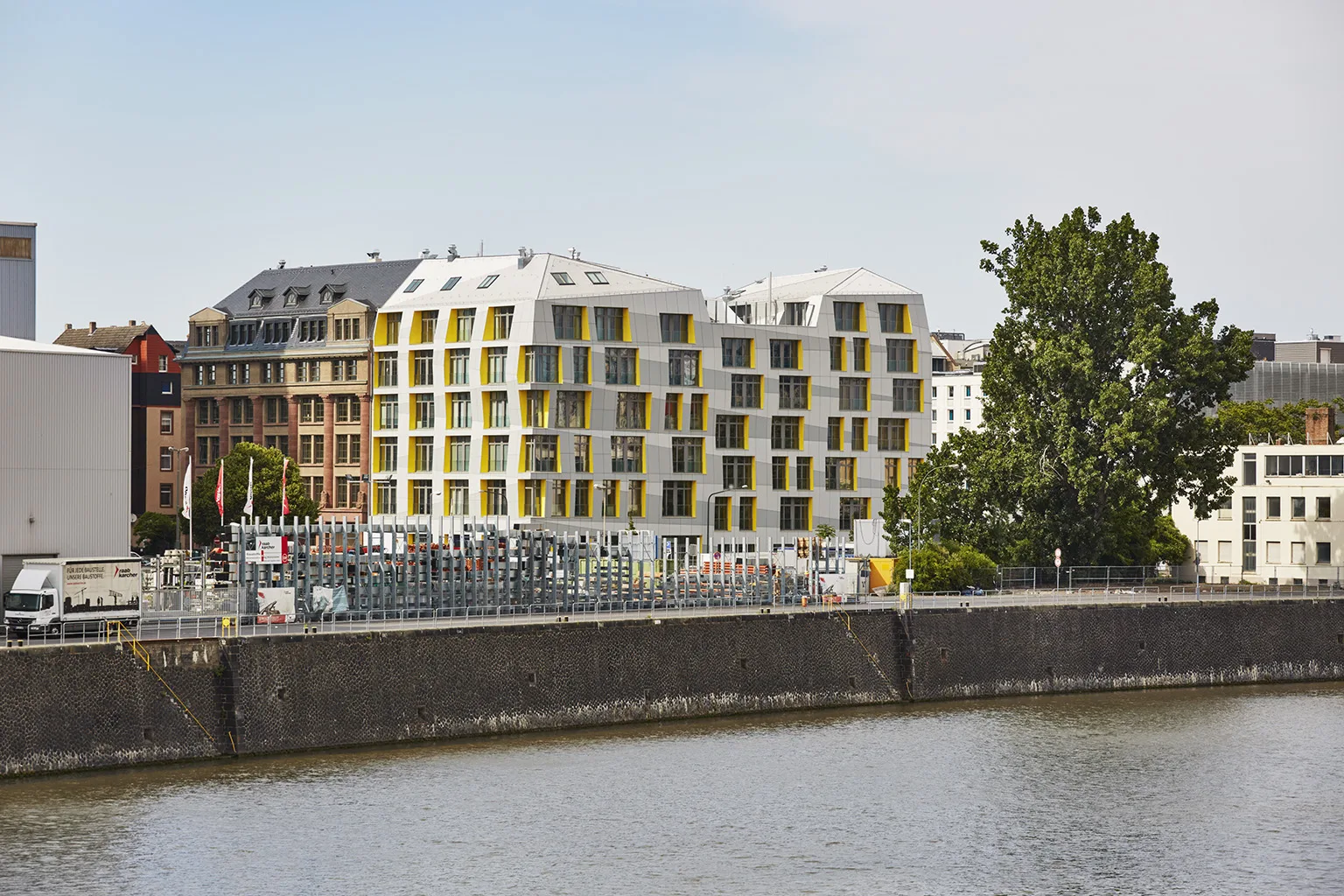
Awards: AIANY Design Awards, Multifamily Residential, Merit Award, 2017
ARCHITECT Magazine, Residential Architect Design Awards, Multifamily Housing, Citation, 2016
Publications: Pepchinski, Mary. “Soul Sister: A new structure completes an unfinished century-old building by replicating its scale and adding some funk.” Architectural Record, September 2016.
Foer, Kristina. Wohnen. Urban und gemeinschaftlich. Deutscher Architektur Verlag, 2016.
“Alternativen zur Mole.” Frankfurter Rundschau, July 7, 2010.
Arnold, Andreas. “Im Osthafen stimmt das Gesamtpaket.” Frankfurter Rundschau, August 29, 2009.
Kremers, Patrick. “Die Perle soll wieder glänzen.” Frankfurter Rundschau, August 25, 2009.
