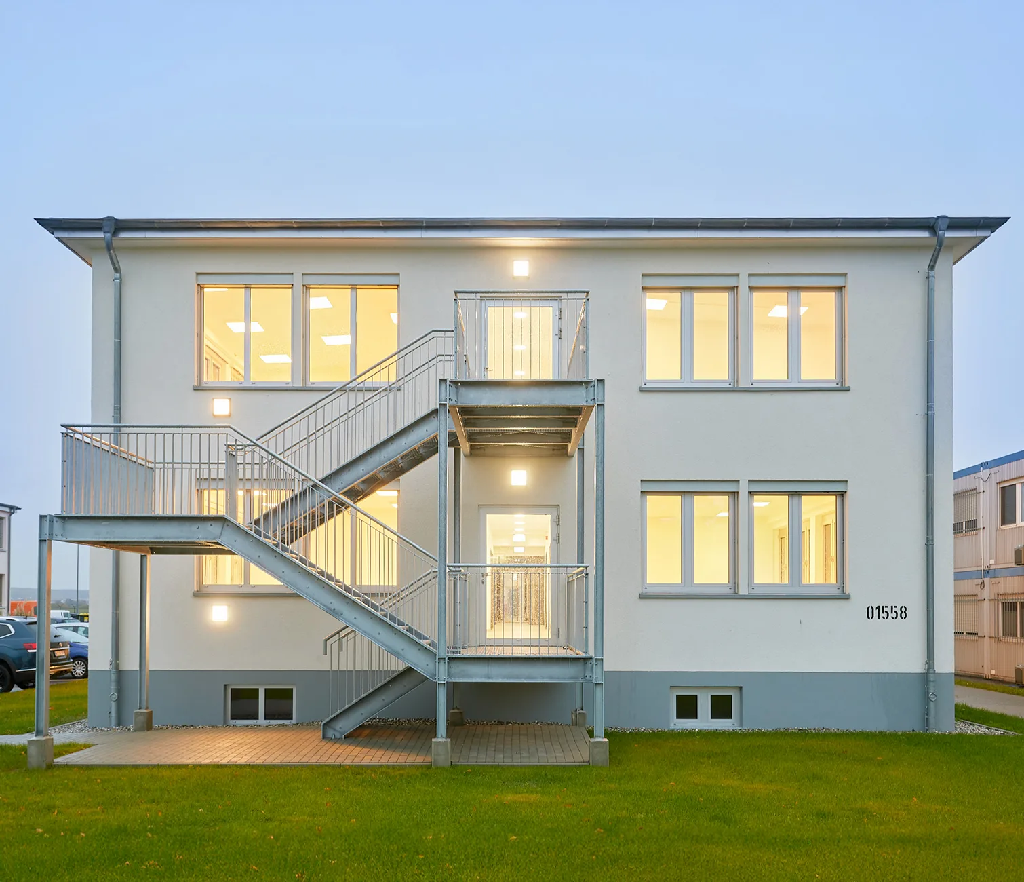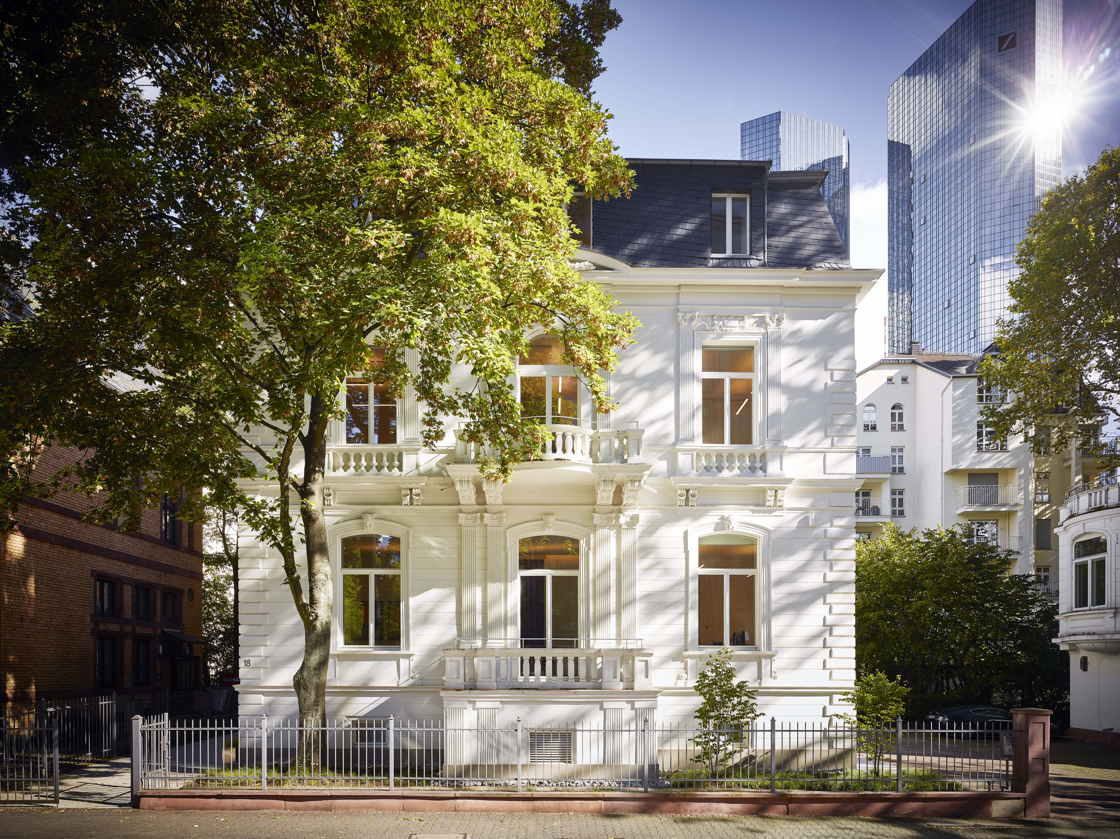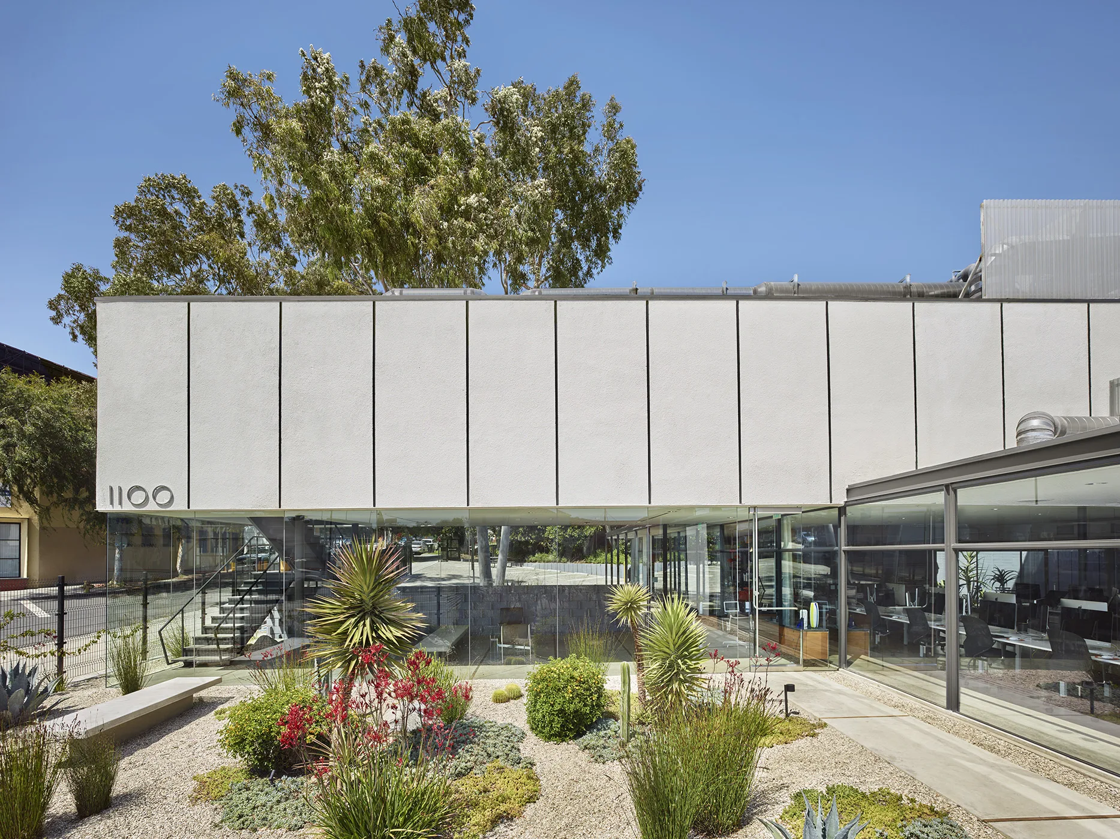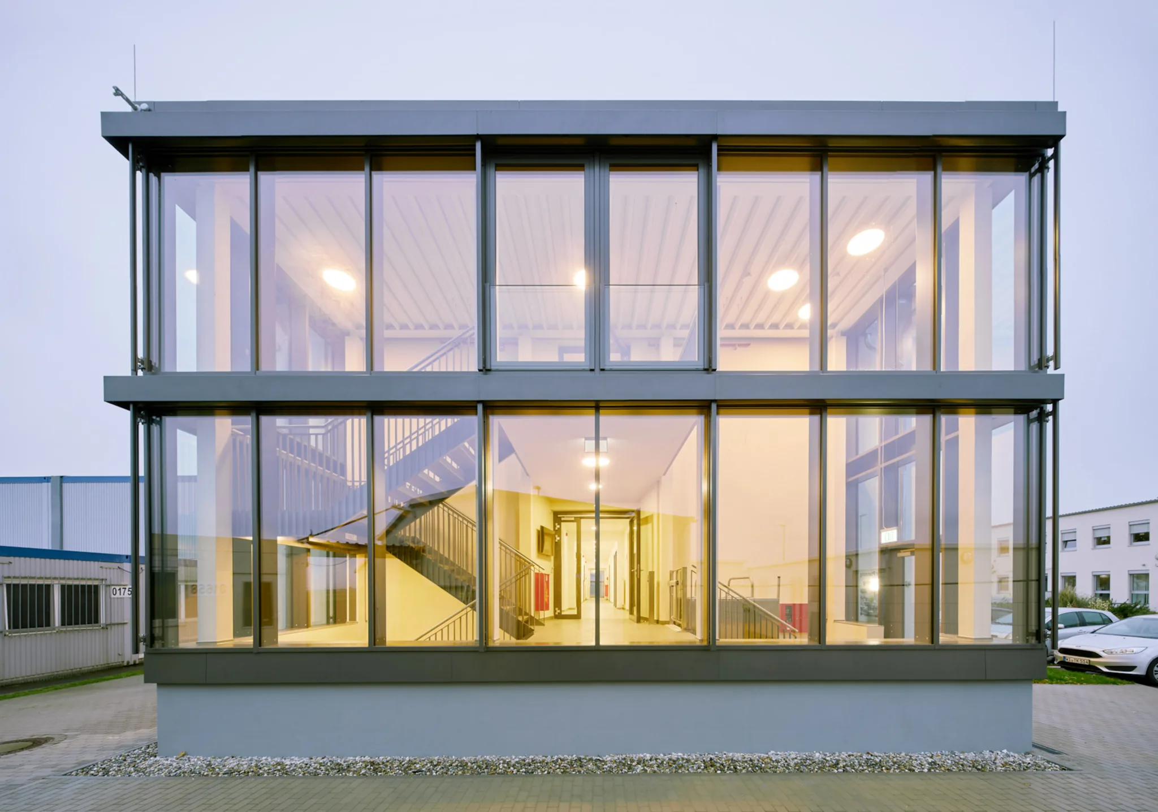
Lucius D. Clay Barracks (1558)
Located within the U.S. military base in Wiesbaden-Erbenheim, this project involved the core renovation and extension of a 1960s office building. 1100 Architect stripped the existing reinforced concrete structure to its shell and reorganized its layout, maintaining the office use while significantly improving performance and flow. A new glass stair tower was added to serve as the primary vertical connection and main entrance, while the original stairwell was repurposed into functional office and technical spaces. To meet both German and U.S. fire codes, the building was equipped with a full sprinkler system and a secondary steel escape stair. All mechanical systems were fully replaced and upgraded.
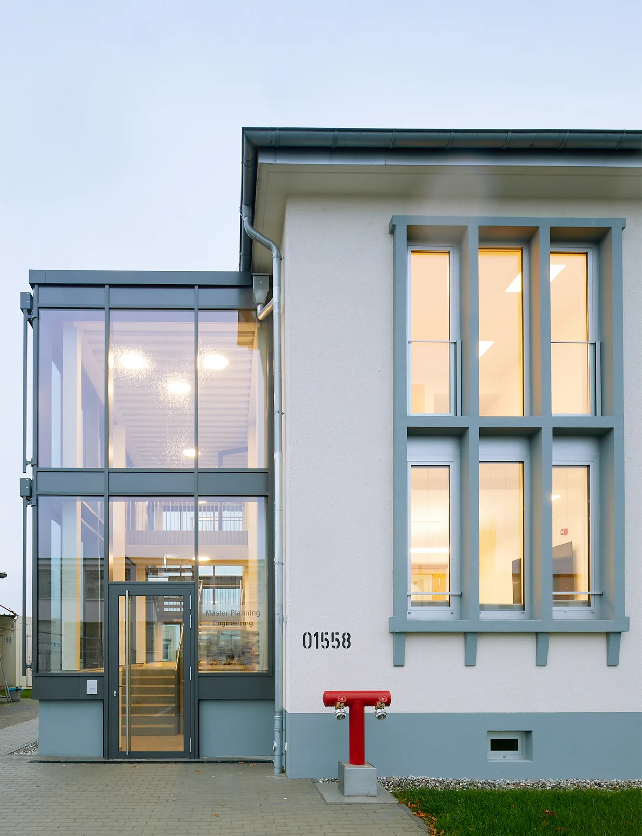
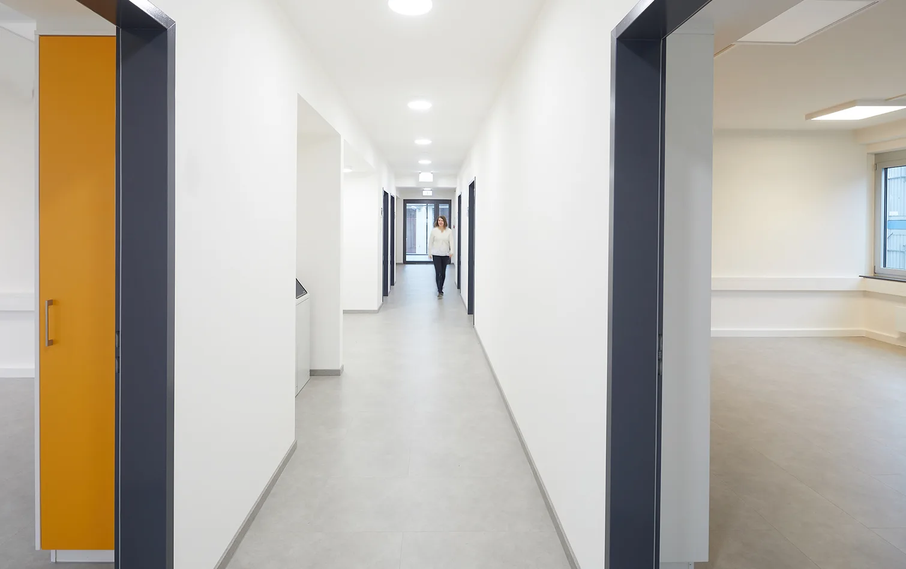
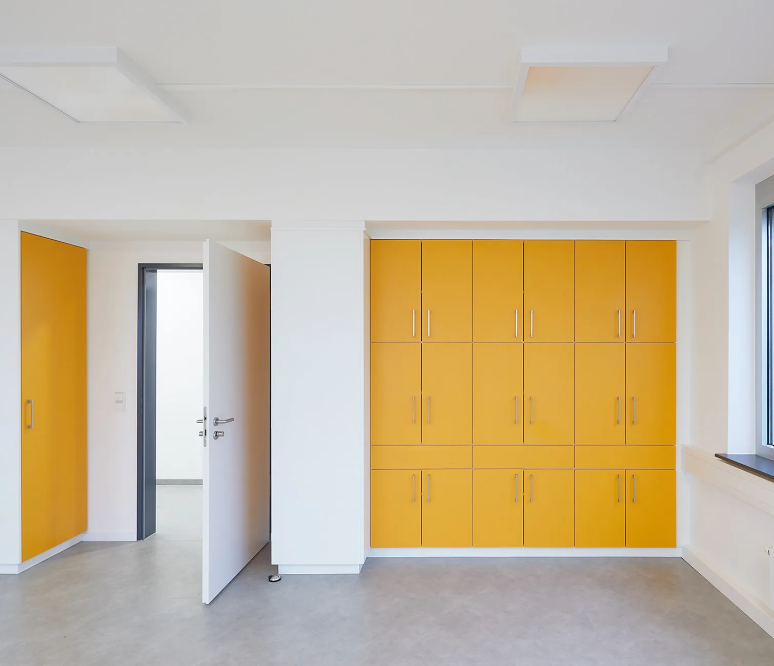
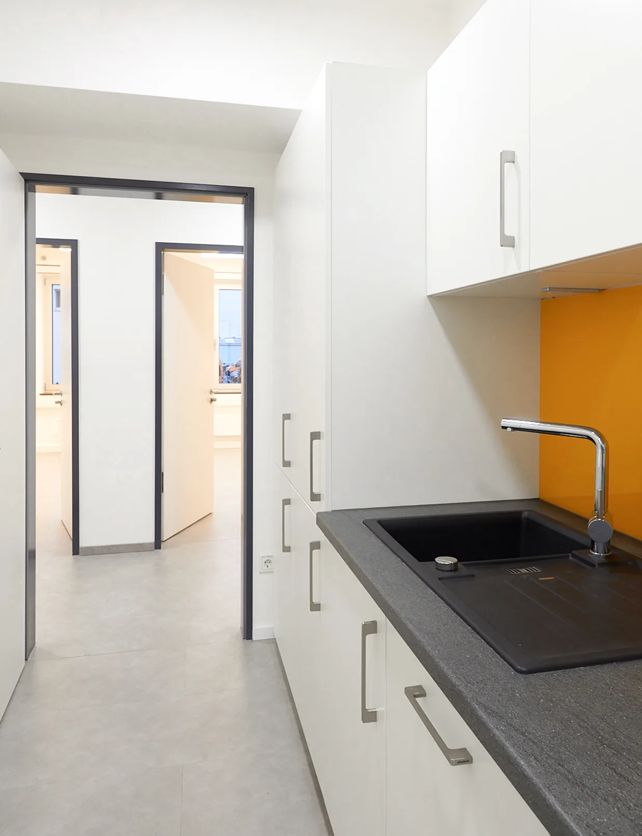
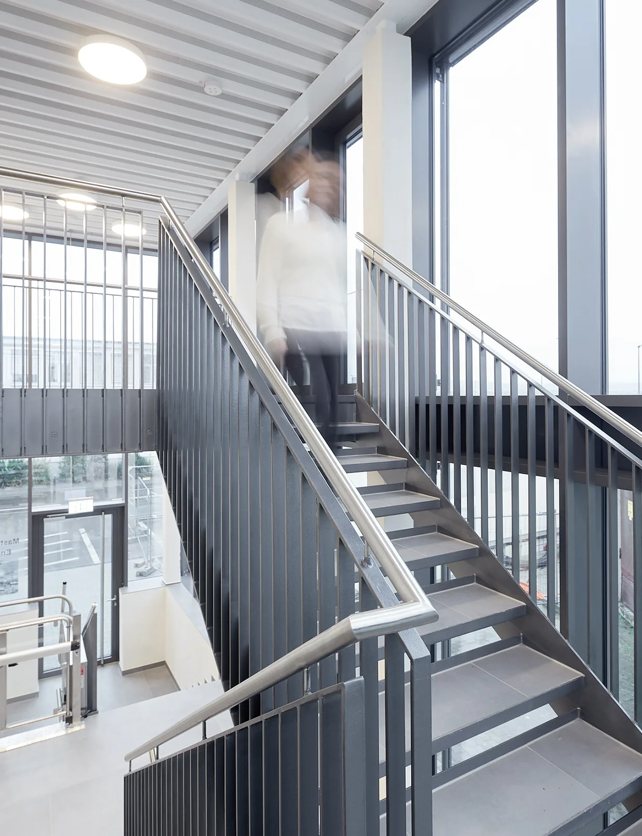
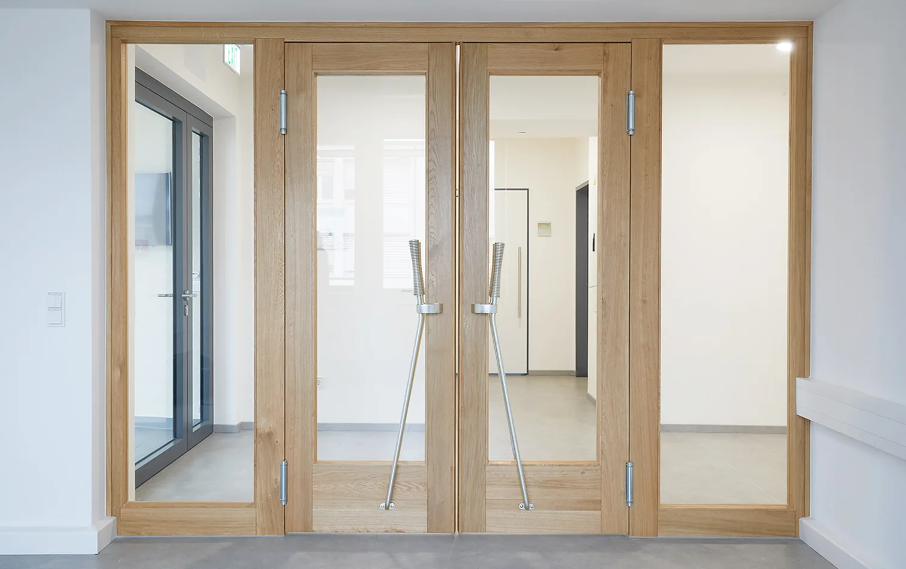
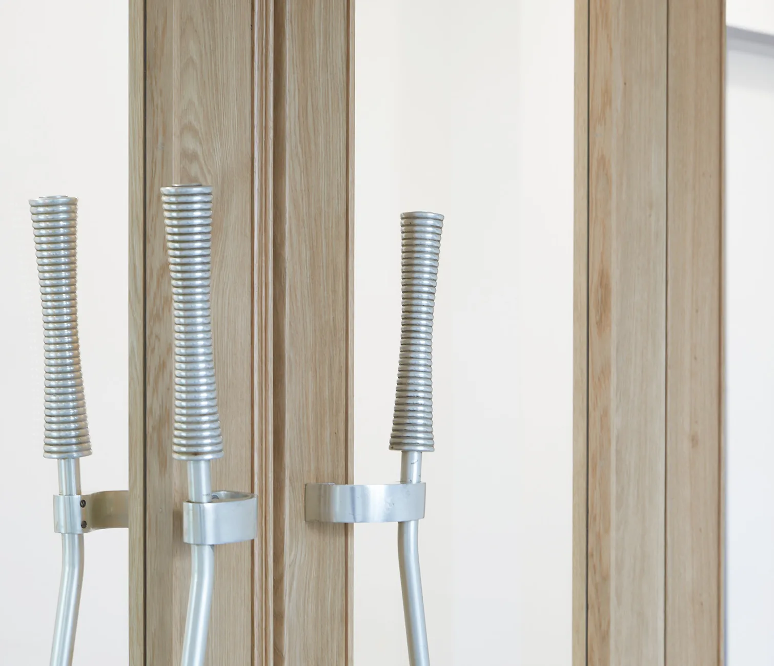
Typology: Workspace, Civic/Cultural
Services: Renovation, New Buildings
Service Phases: 1–8
Size: 10120 SF
Location: Lucius D. Clay Kaserne,
Wiesbaden, Germany
Design Team: Karin Kohlhaas, Laura Lindner
Photography: © Jean-Luc Valentin
