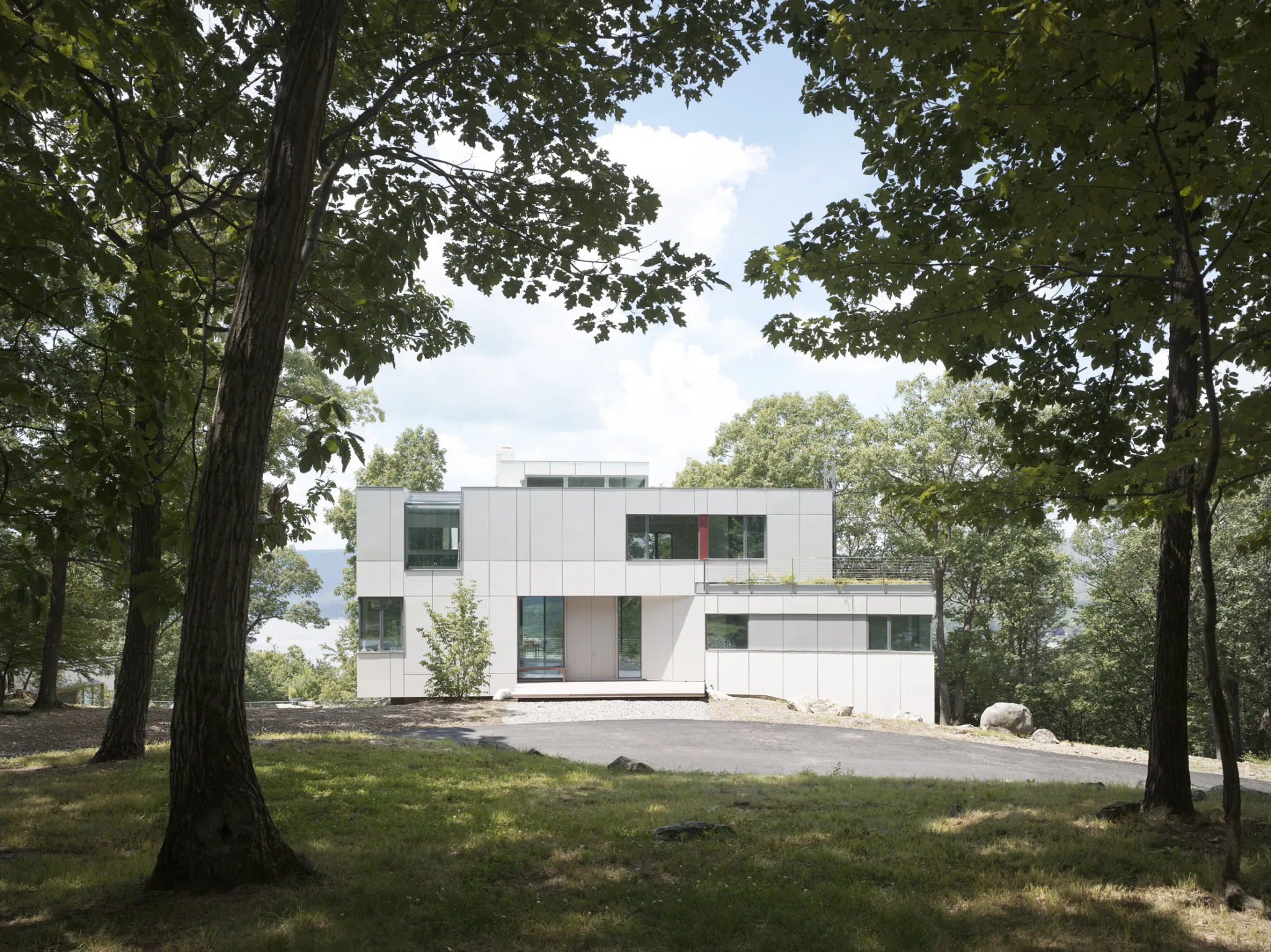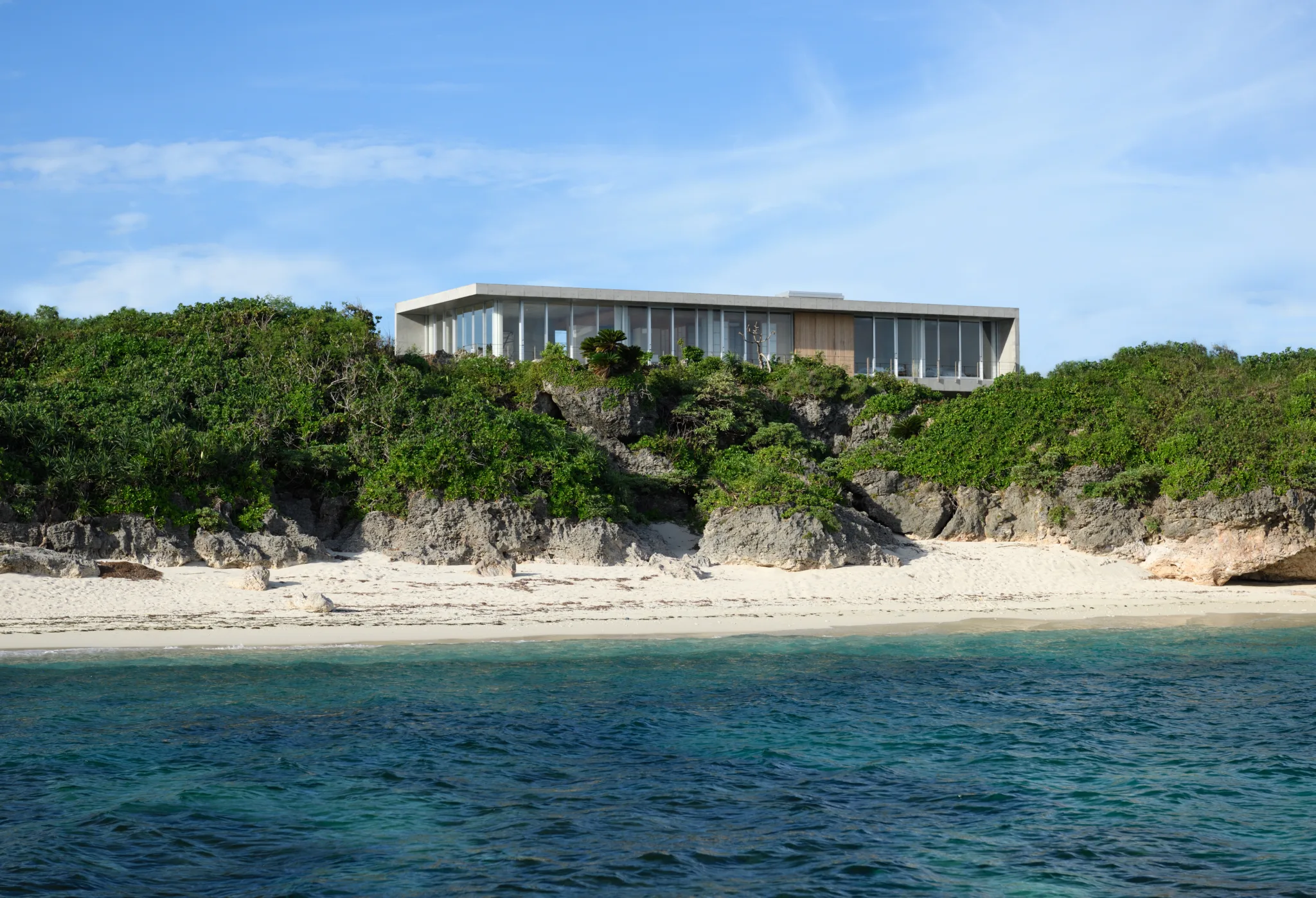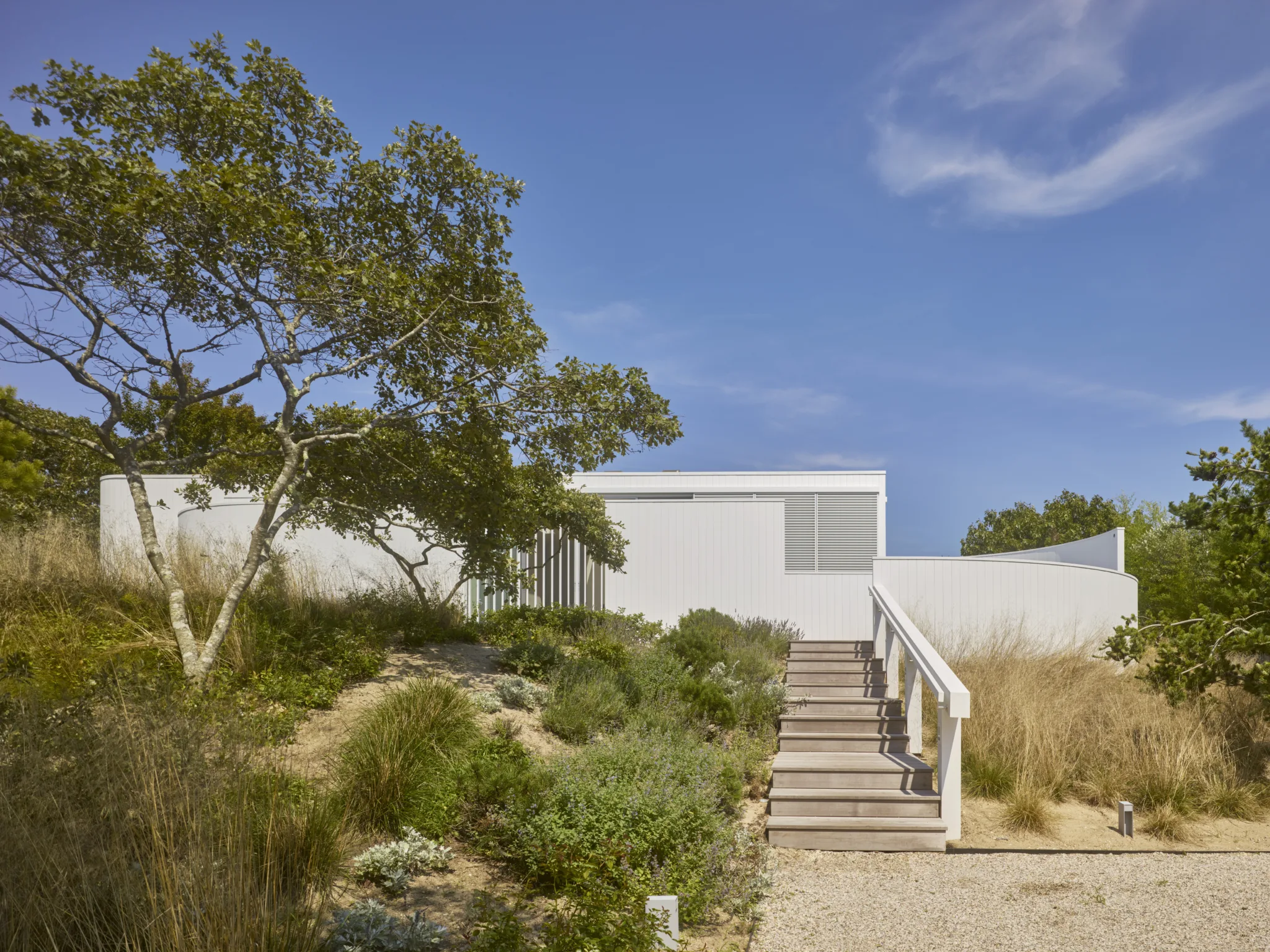
Long Island House
Designed in direct response to its coastal setting on Long Island’s eastern shore, this beach house is composed of two volumes—a main living area and a separate recreation pavilion—set on a base that extends into the dunes. The northern approach presents a solid, stone-clad façade with carefully placed openings, while the southern elevation opens fully to the ocean with floor-to-ceiling glazing. At the heart of the home, a double-height gathering space anchors the interior, with private family areas positioned along the edges for a balance of openness and retreat.
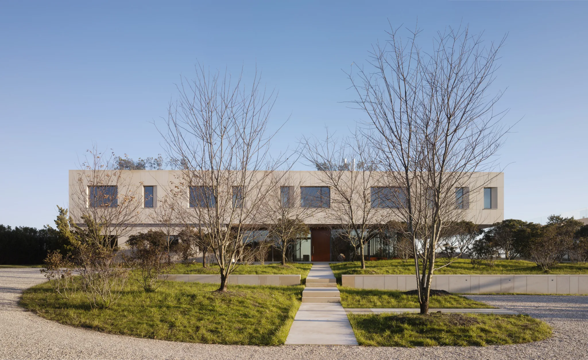
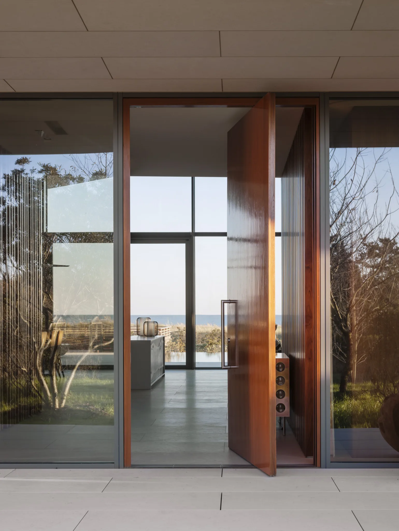
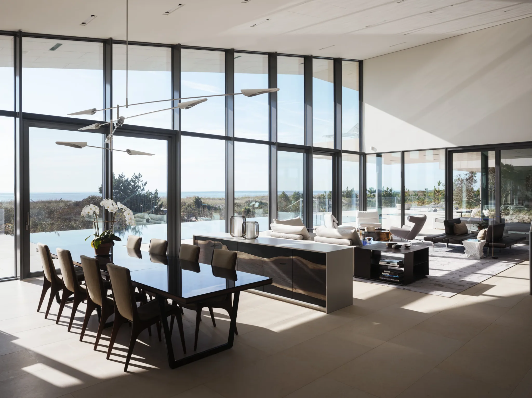
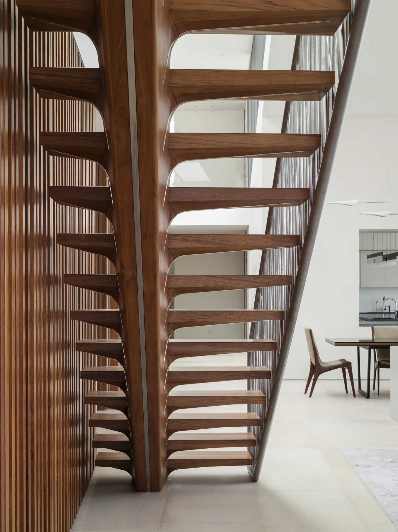
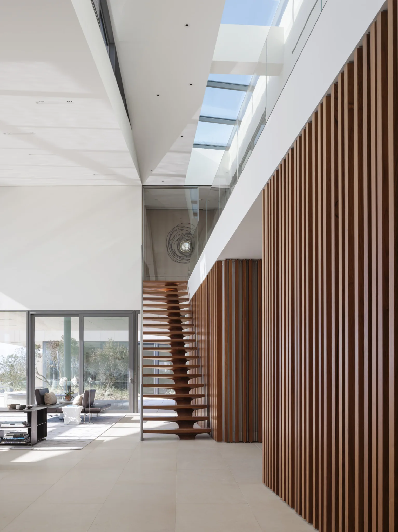
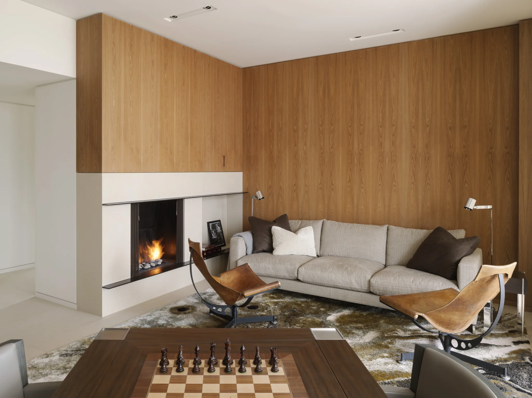
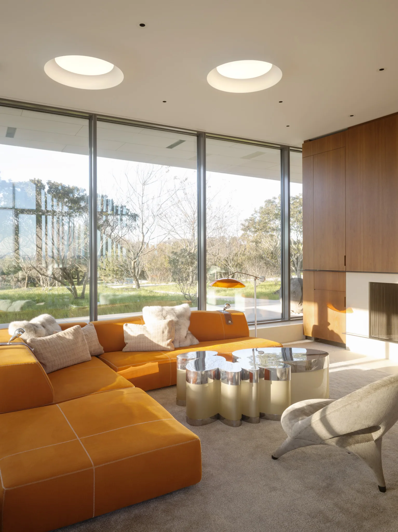
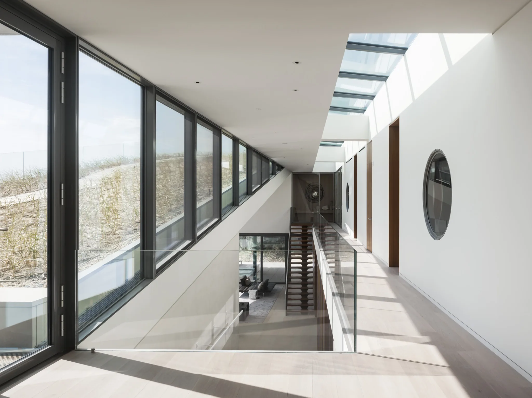
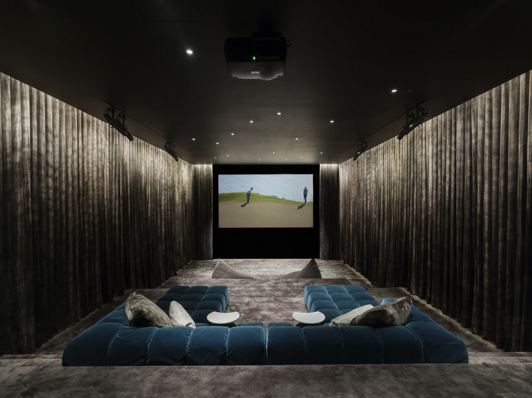
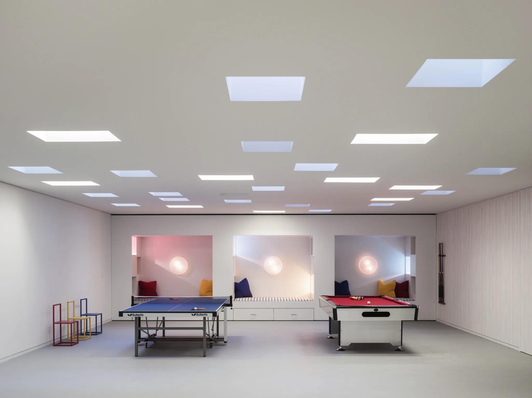
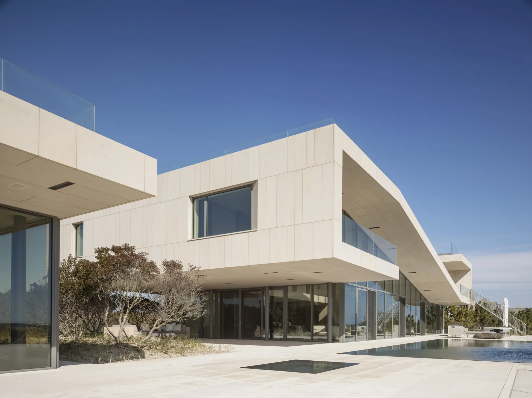
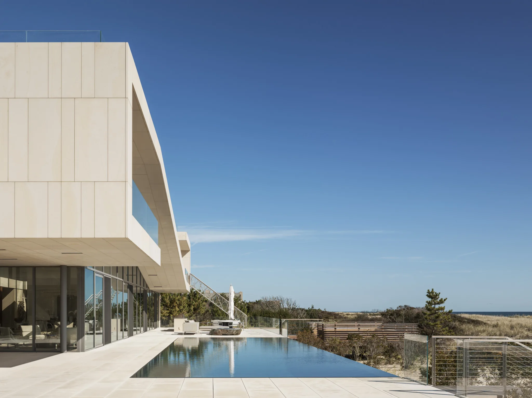
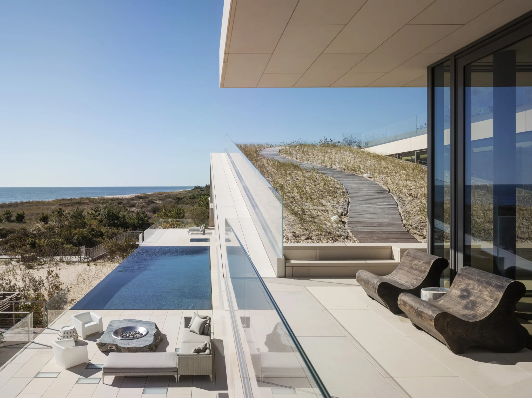
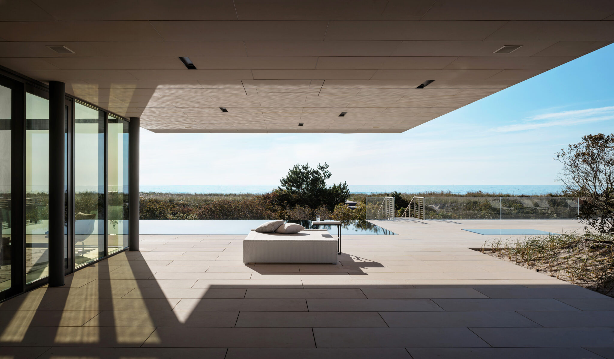
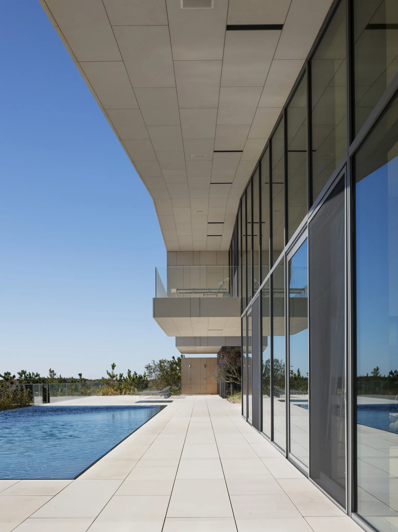
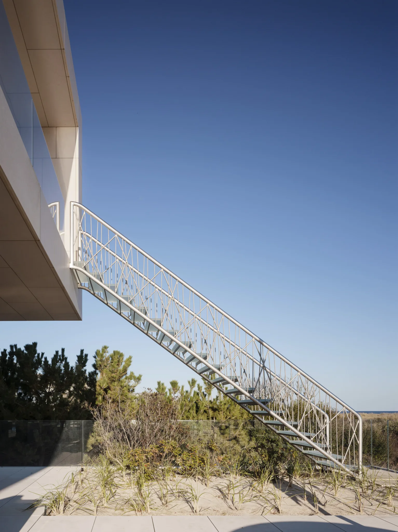
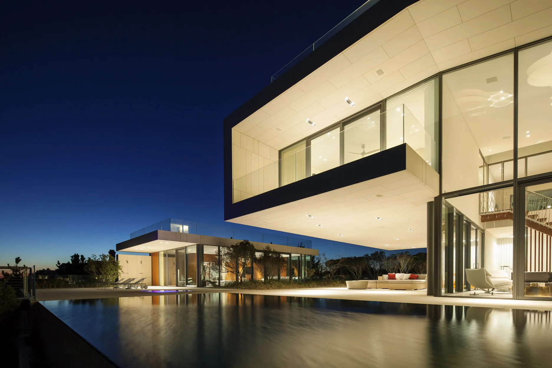
Awards: Heinze Architekten, Shortlist, 2014
Publications: Piske, Sandra. “Light-House”. H.O.M.E. Magazine, May 2017.
Sisson, Patrick. “Castle in the Sand.” Design Bureau, Spring 2015.
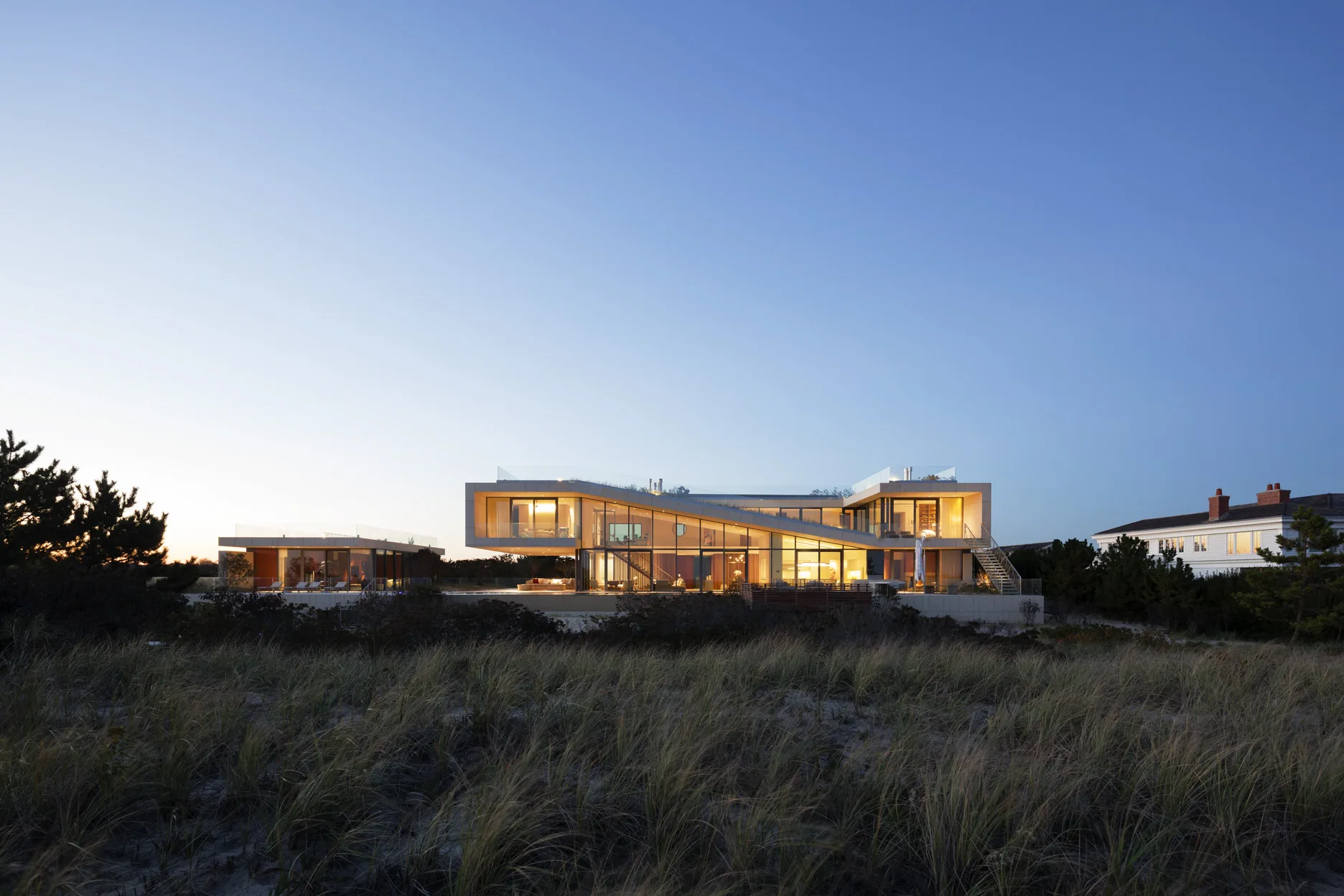
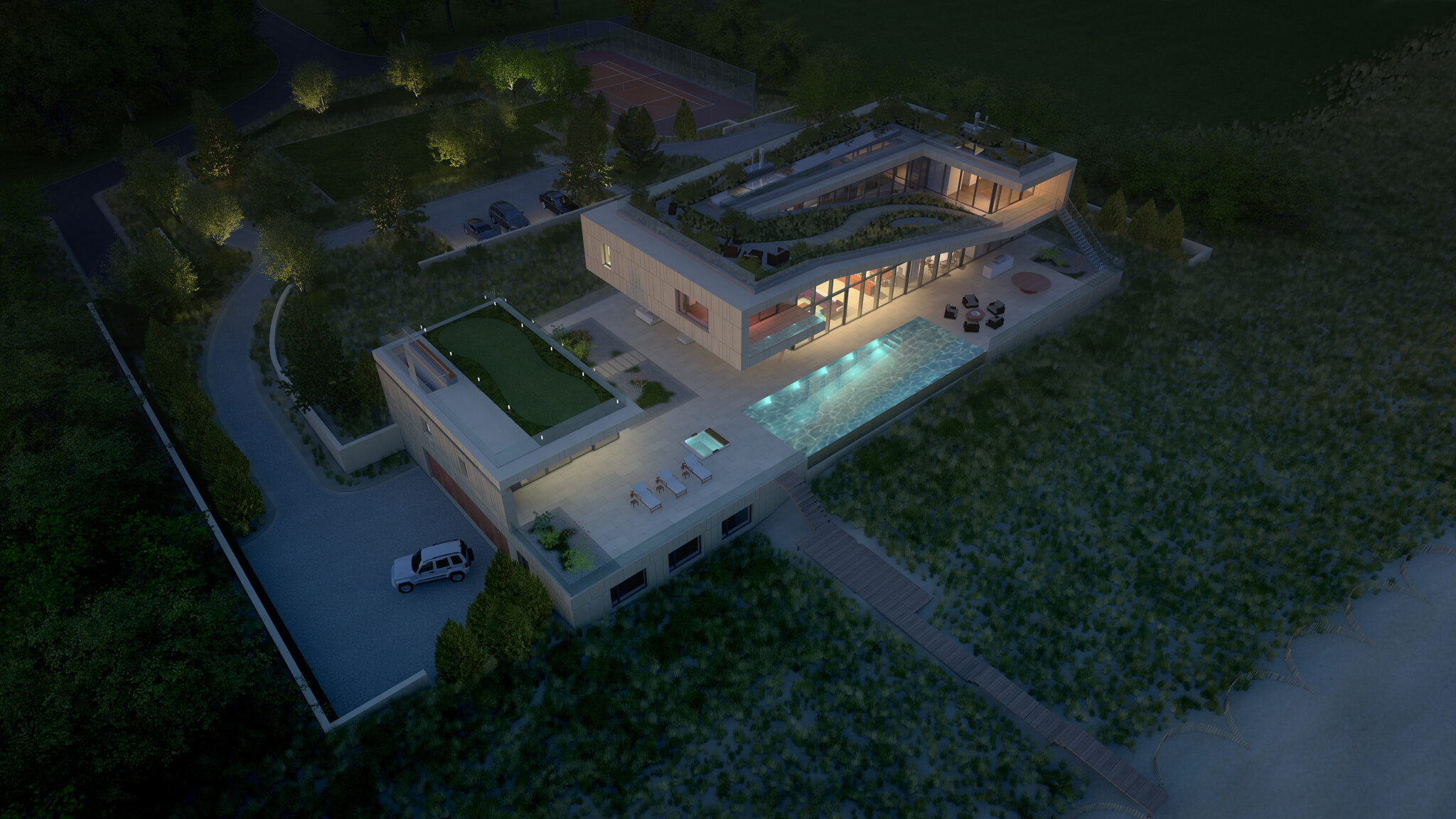
Typology: Private Residential
Services: New Buildings
Status: Completed
Size: 9500 SF
Location: Southampton, NY
Design Team: Principal-in-Charge: Juergen Riehm, FAIA, BDA
Principal: David Piscuskas, FAIA, LEED AP
Photography: © NIKOLAS KOENIG
Awards: Heinze Architekten, Shortlist, 2014
Publications: Piske, Sandra. “Light-House”. H.O.M.E. Magazine, May 2017.
Sisson, Patrick. “Castle in the Sand.” Design Bureau, Spring 2015.
