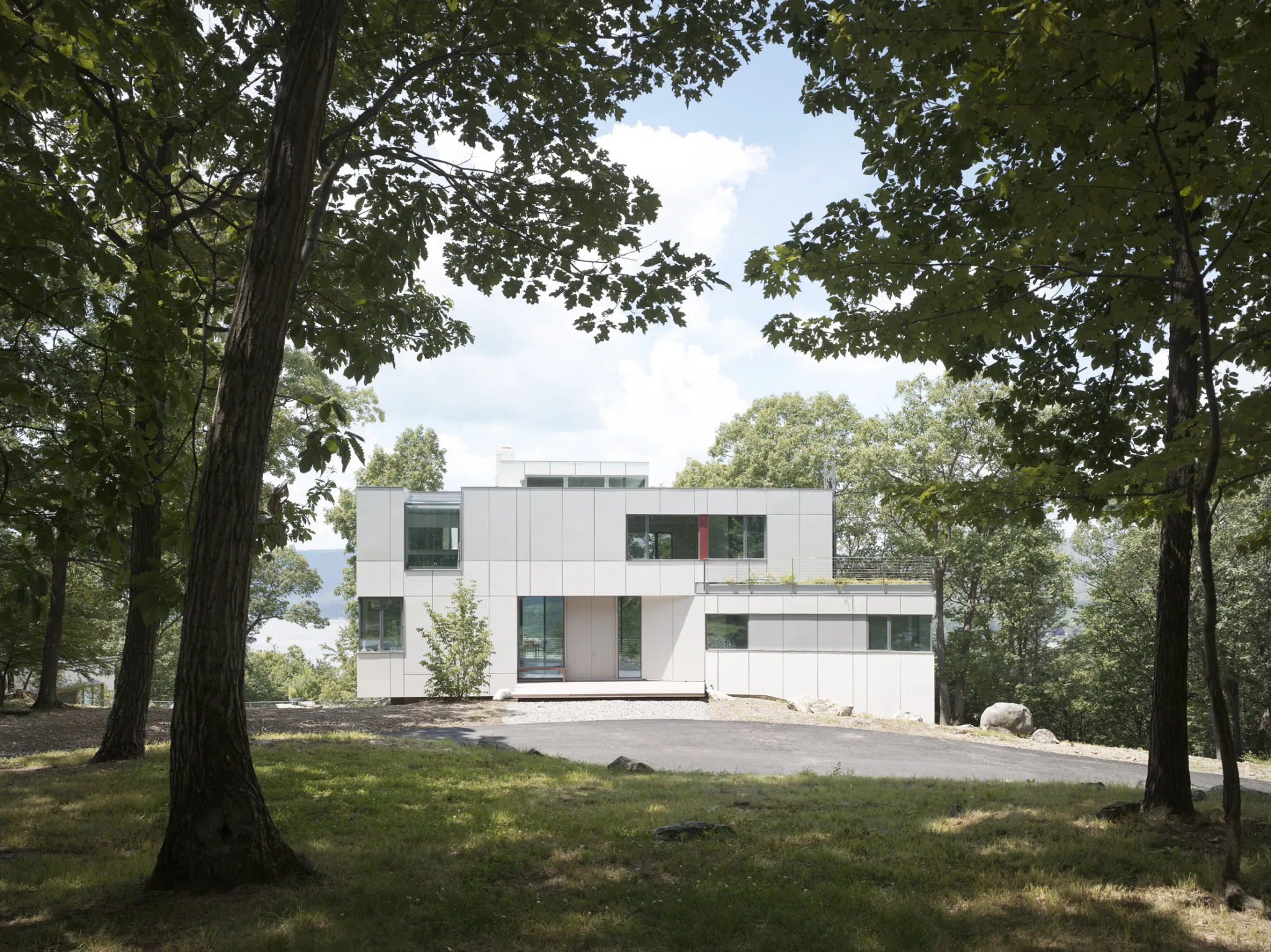
Hudson River House
Set on a sloped site in the Hudson River Valley, this residence is shaped by topography and expansive river views. Shifting volumes create a series of terraces that mediate between indoor and outdoor space. The interior is composed of double-height volumes, a neutral palette, and floor-to-ceiling glass that invites natural light and scenery into the home. A geothermal pump system provides efficient winter heating, while operable openings harness breezes during warmer months. The design supports a flexible, seasonal lifestyle, deeply connected to the rhythms of the landscape. Inside and out, the architecture responds to the site’s elevations and orientation with clarity and restraint.
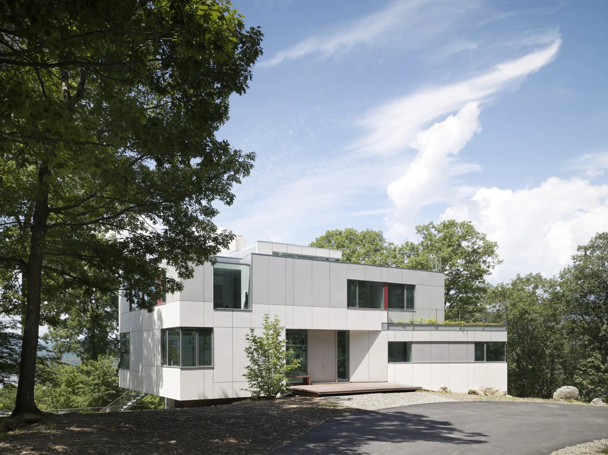
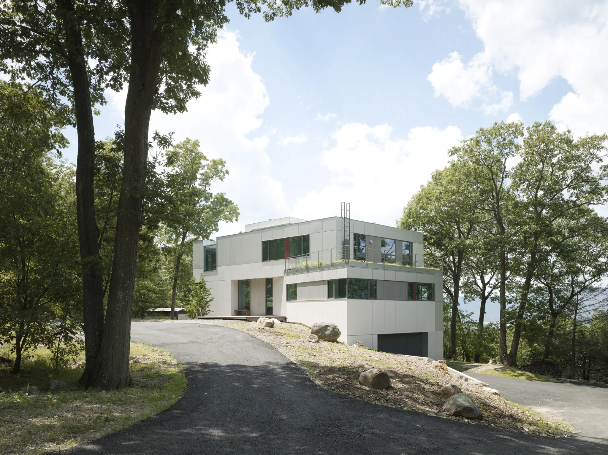
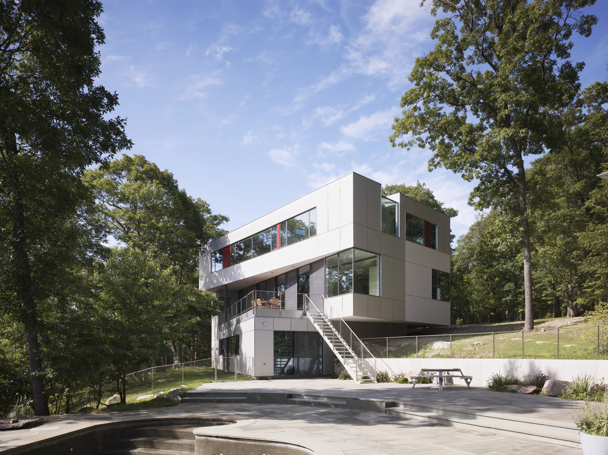
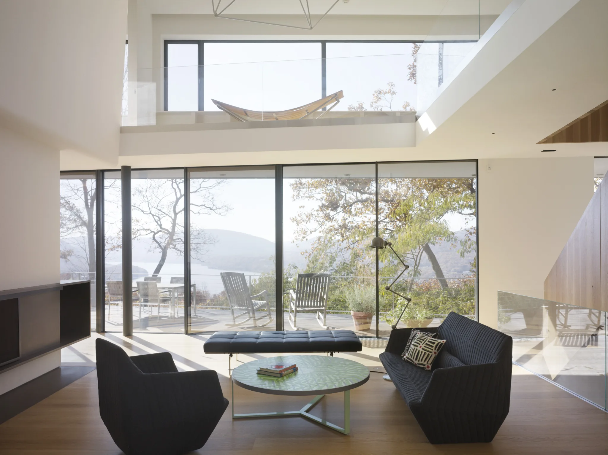
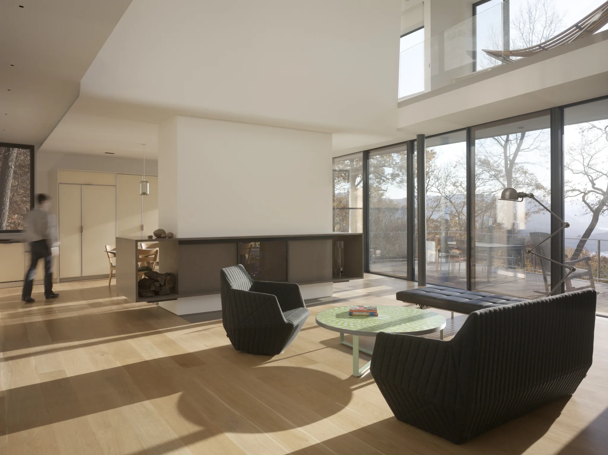
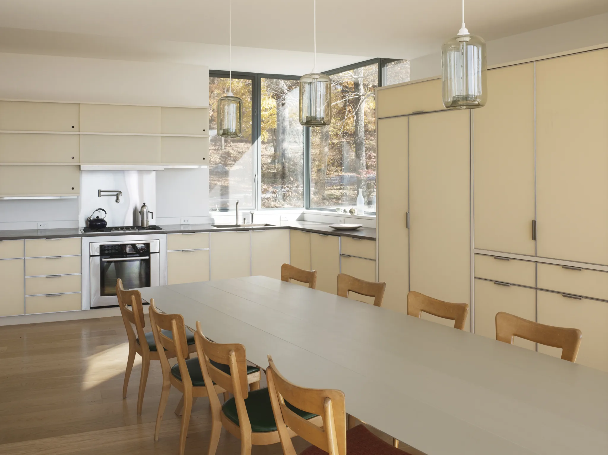
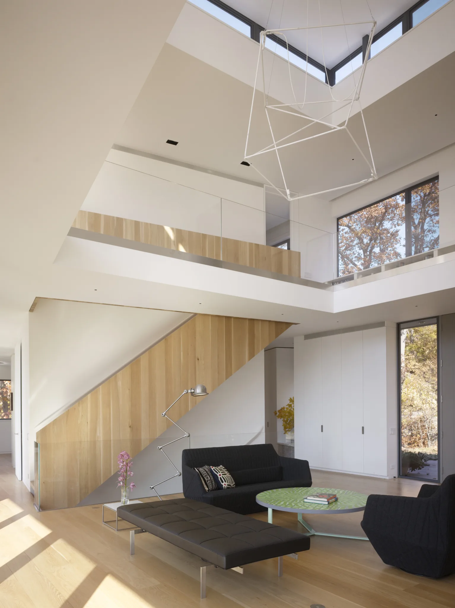
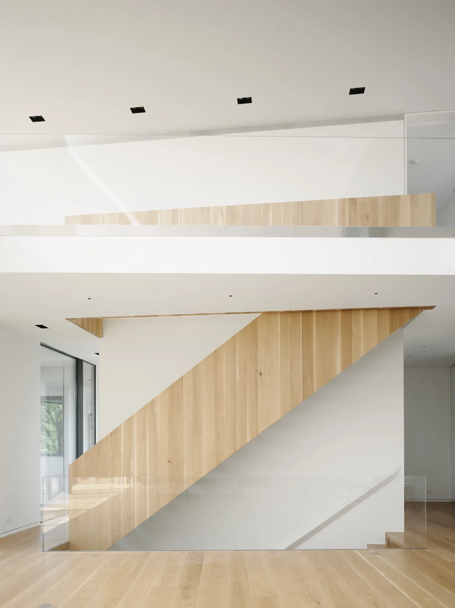
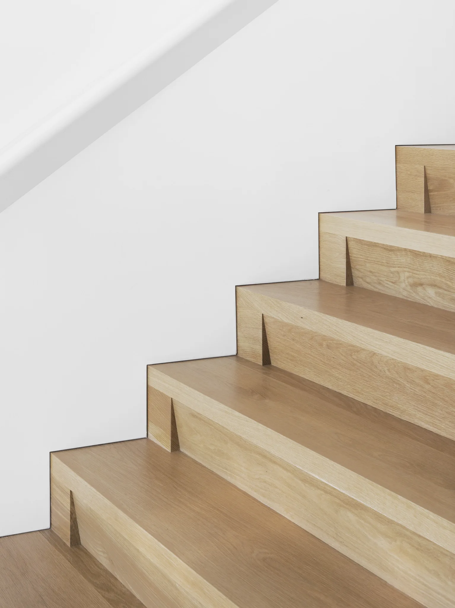
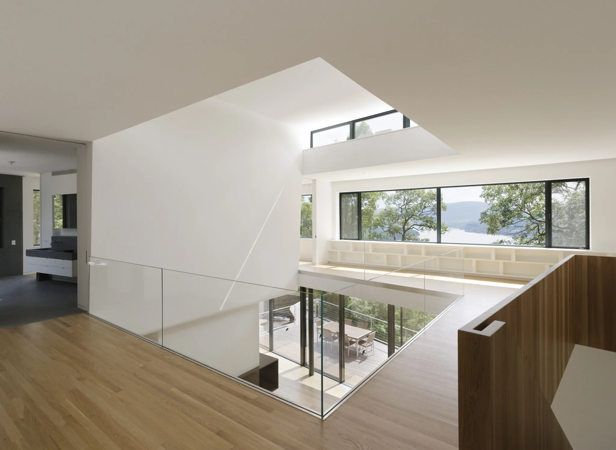
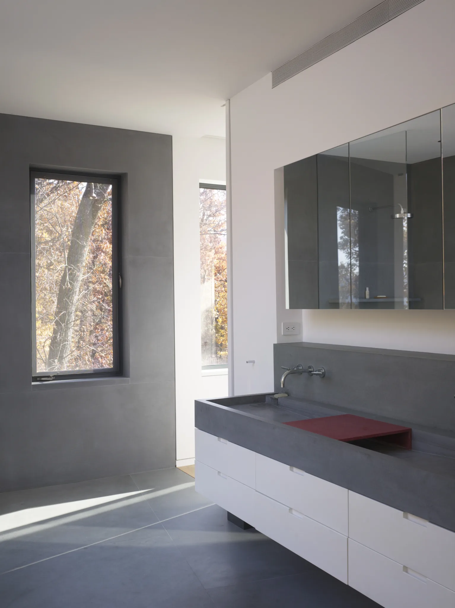
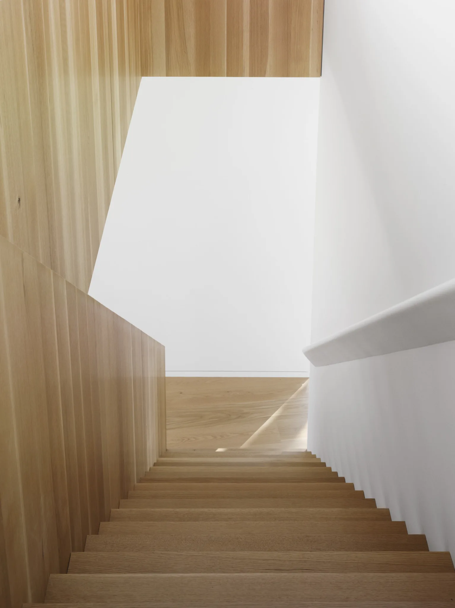
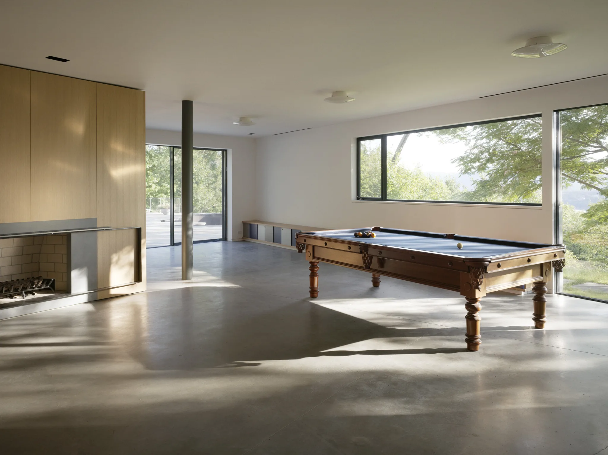
Awards: Crittall Windows Crittall Prize – Runner Up, Hudson River House, 2013
Publications: Bodenbach, Christof. “Bauen Für Stadt, Land, Fluss.” Häuser, April / May 2012.
Beetschen, Mirko. “Shifts of Grey.” Swisspearl Architecture, October 2010.
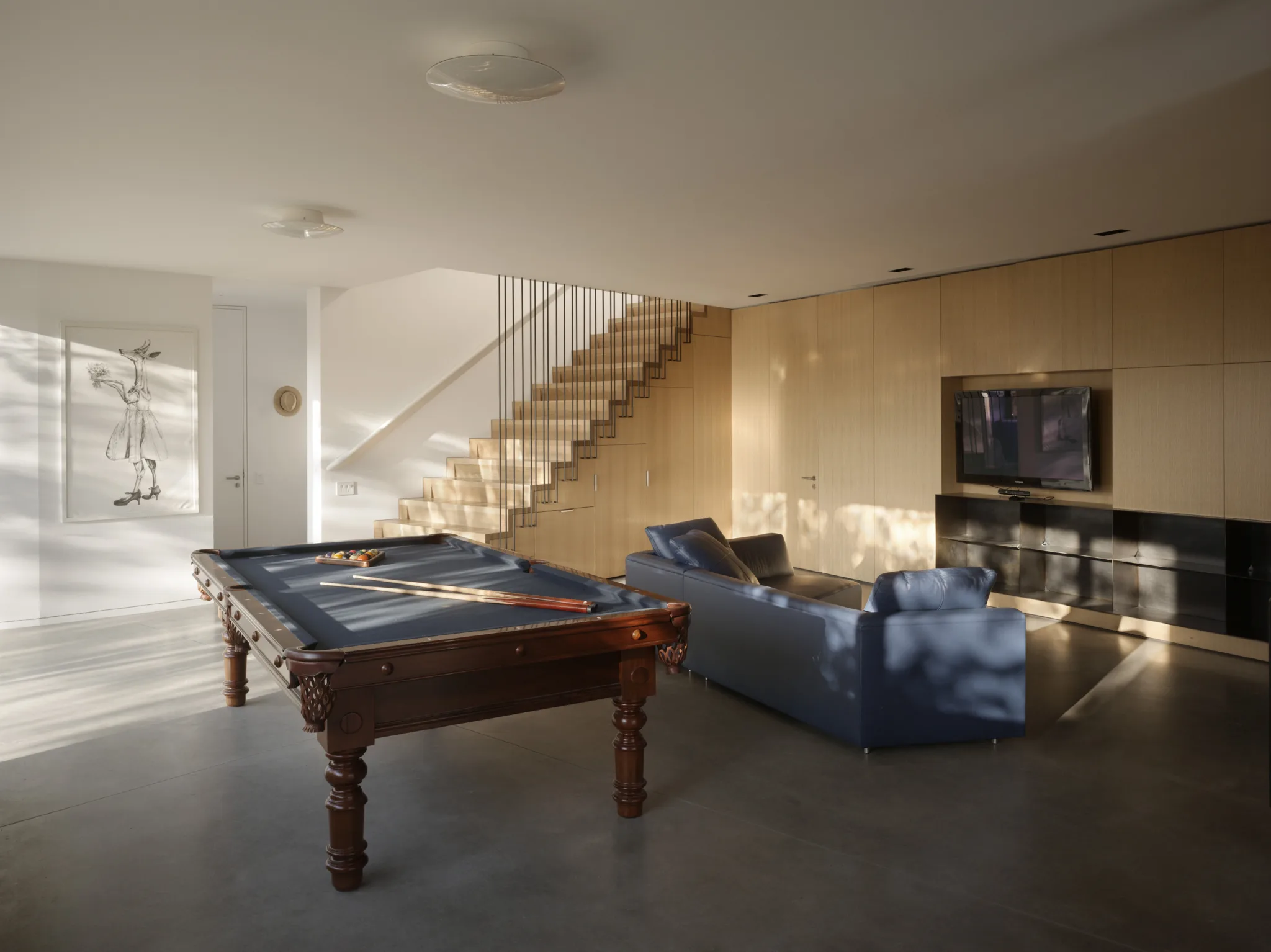
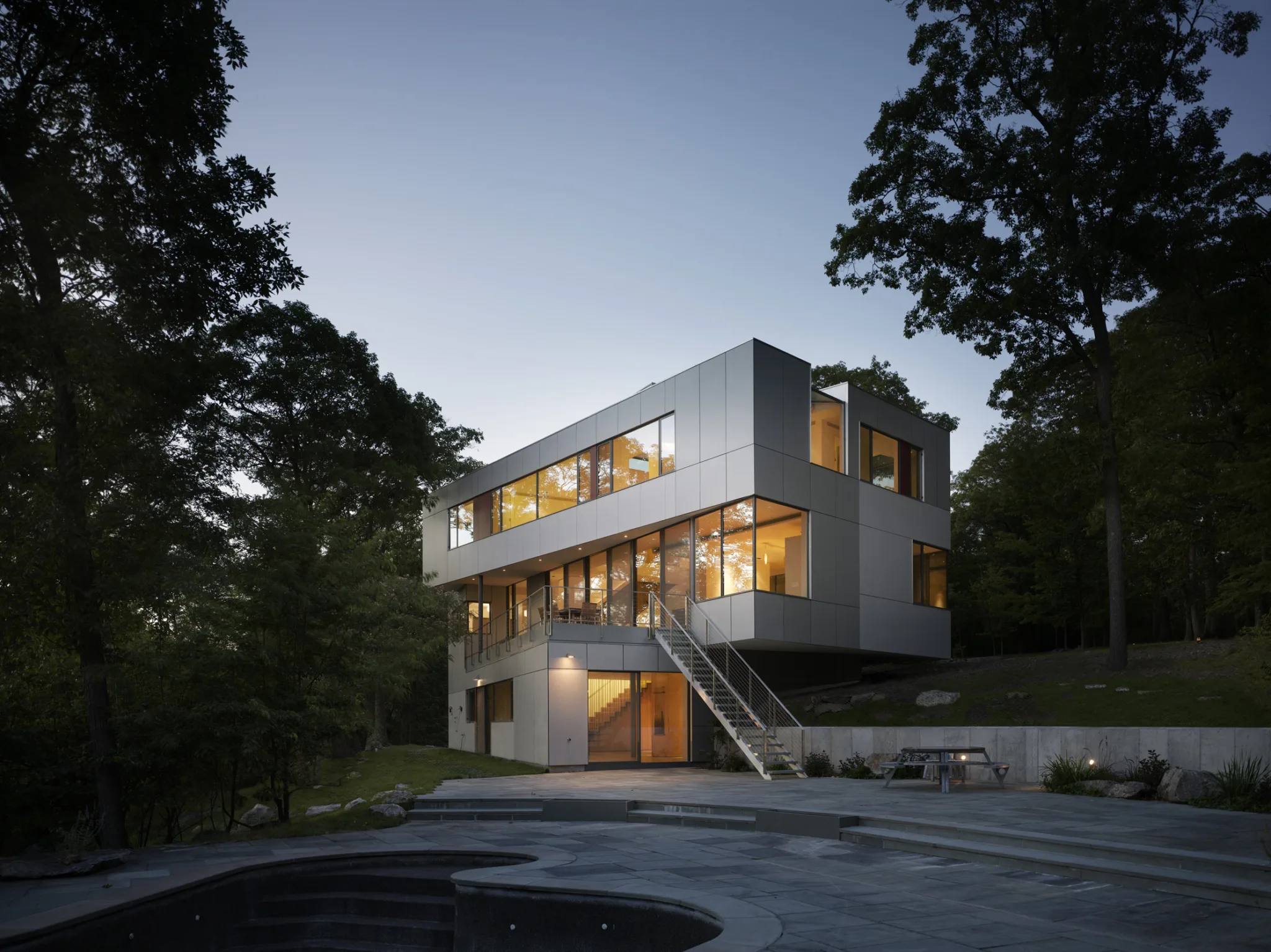
Typology: Private Residential
Services: New Buildings
Status: Completed
Size: 7430 SF
Location: Putnam County, NY
Design Team: Principal-in-Charge: Juergen Riehm, FAIA, BDA
Project Manager: Ed Parker, AIA
Photography: © NIKOLAS KOENIG
Awards: Crittall Windows Crittall Prize – Runner Up, Hudson River House, 2013
Publications: Bodenbach, Christof. “Bauen Für Stadt, Land, Fluss.” Häuser, April / May 2012.
Beetschen, Mirko. “Shifts of Grey.” Swisspearl Architecture, October 2010.
