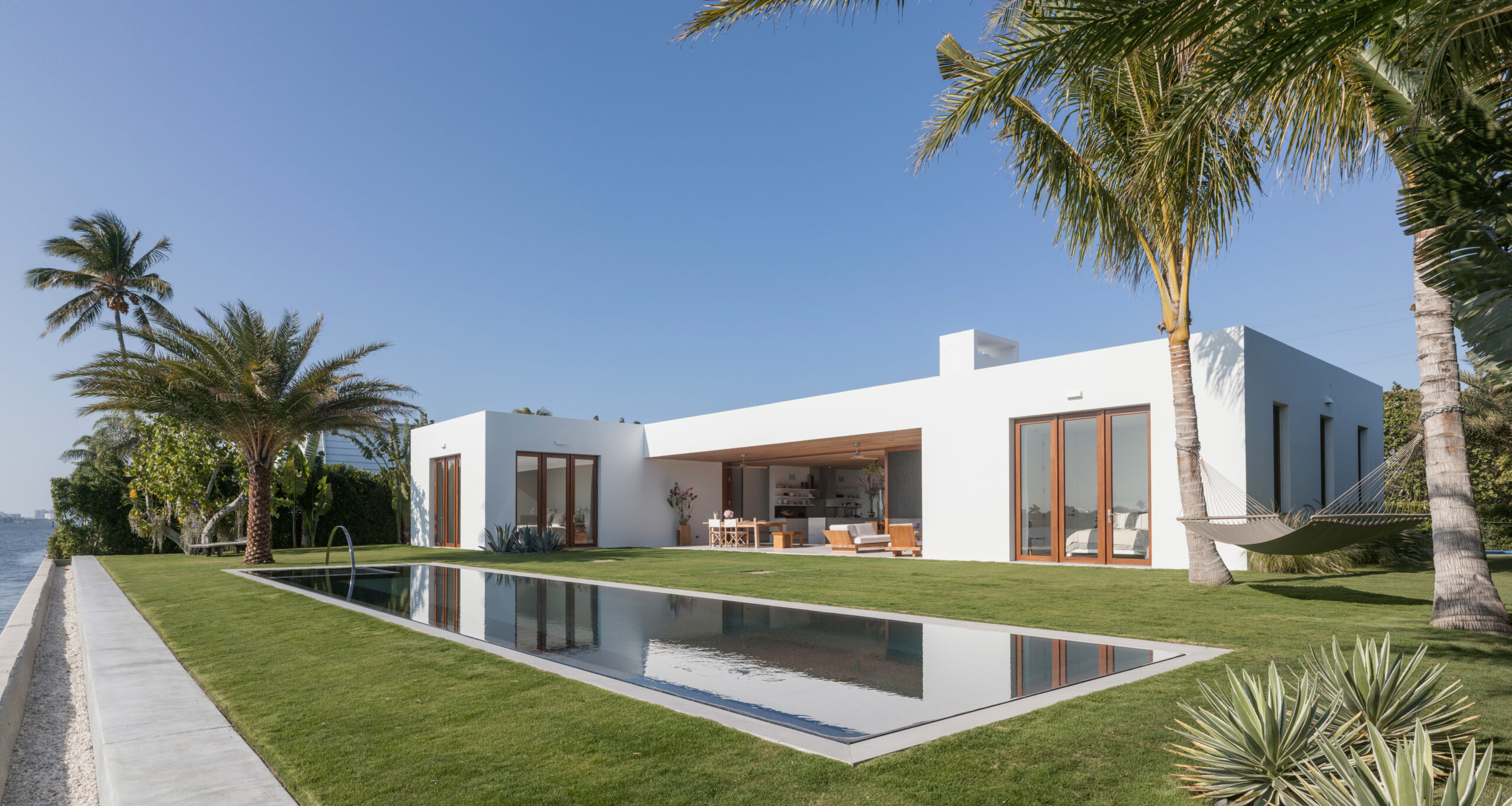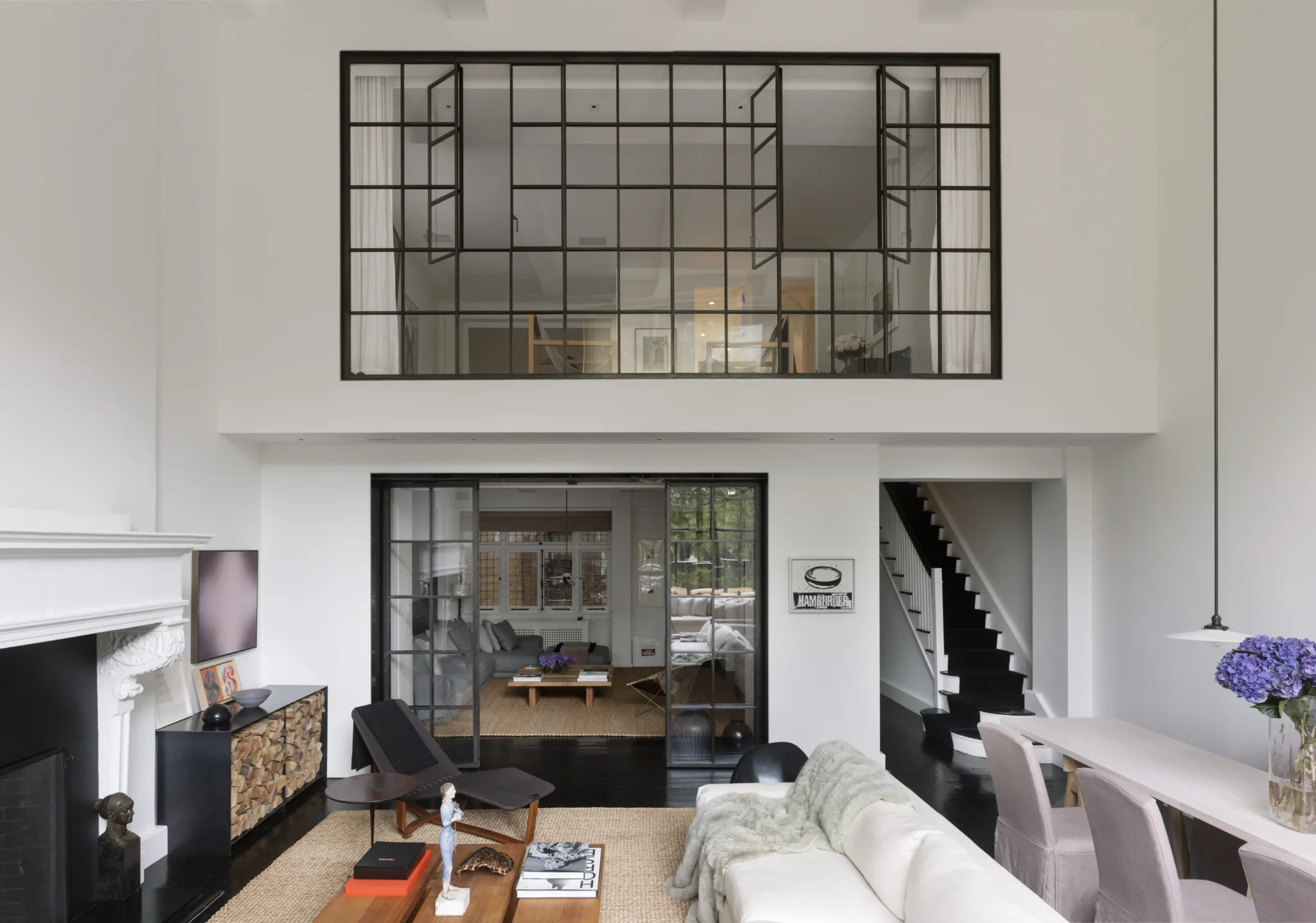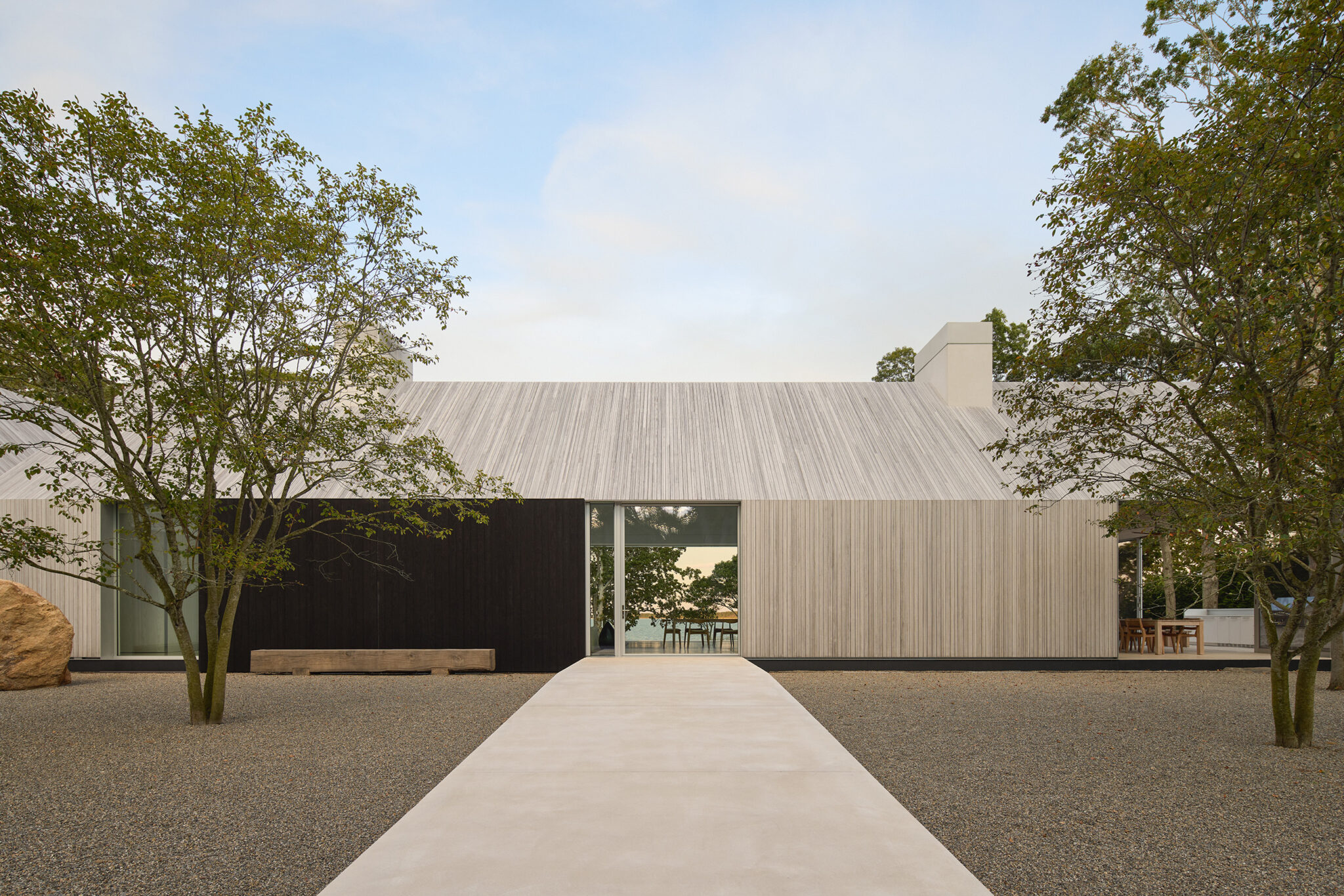
House on Sag Harbor
This waterfront family home fronts the placid western shore of Sag Harbor Bay on the east end of Long Island NY. Formally activated by barns the world over, it presents a rational plan of two rectangles at right angles, one to another. The longer form runs parallel to the beach and shelters the social functions of family life, while the shorter “barn” houses multiple bedrooms of various sizes with forested views to the sea. Between the two wings, a forecourt frames a welcoming view to the water. A large, south-facing screened porch and a 125-foot-long waterside terrace further connect the house to its site, its landscape, and a pre-existing, mid-century beachside cottage, all culminating in a tranquil waterfront repose.

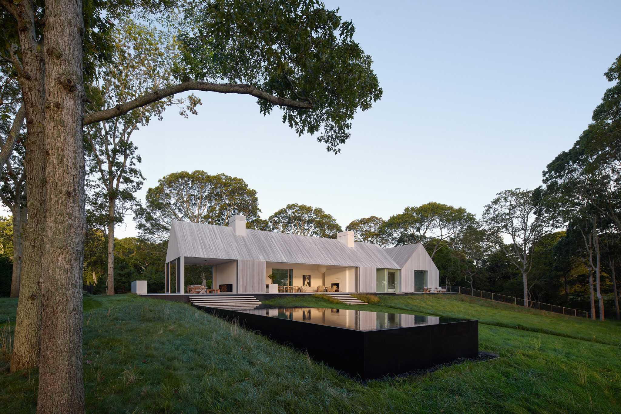
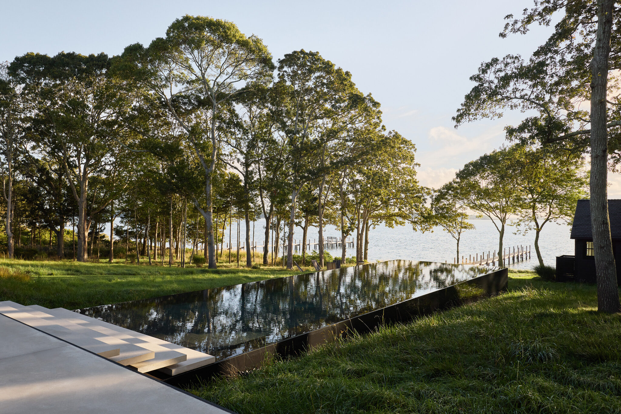
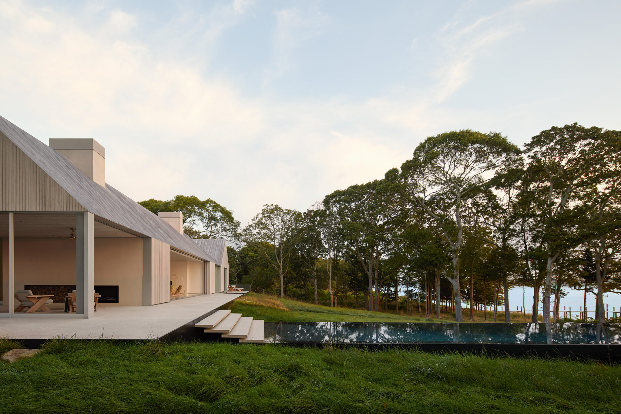
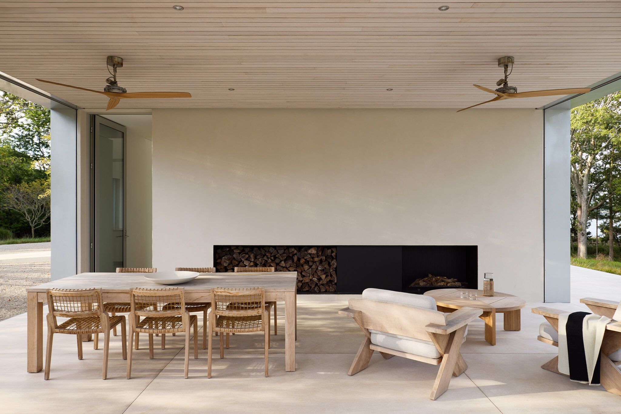
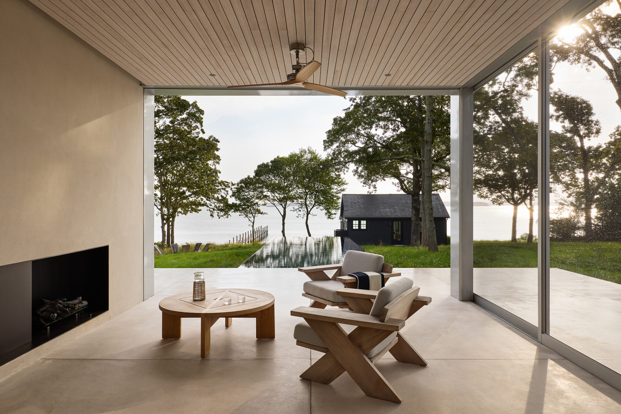
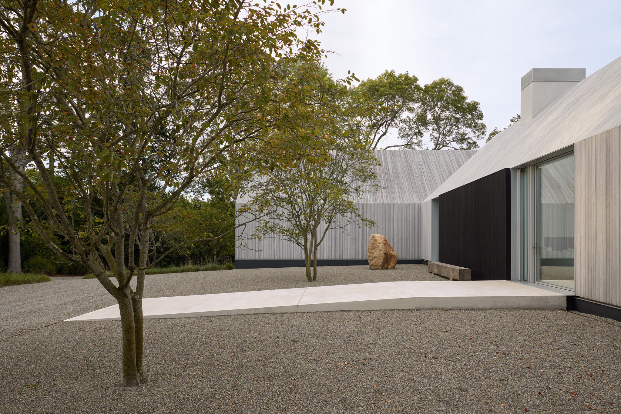
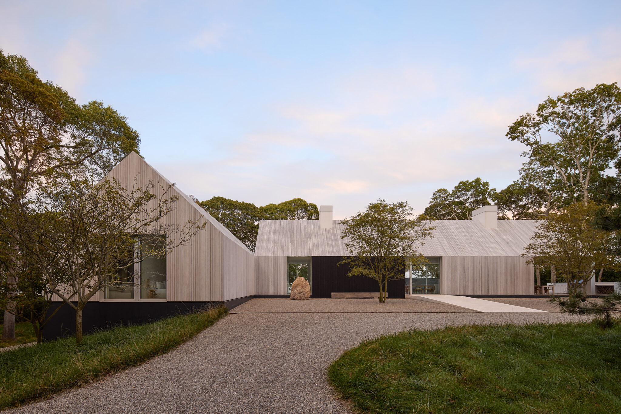
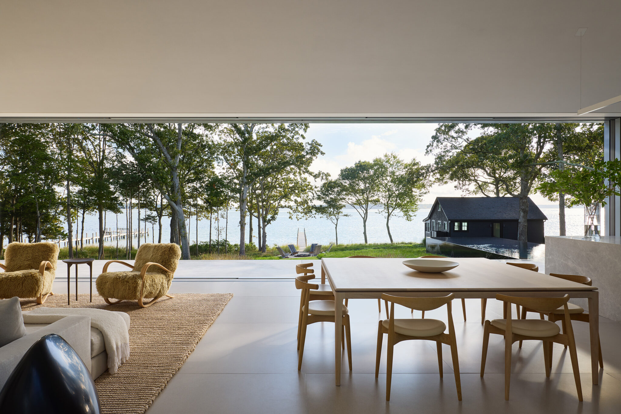
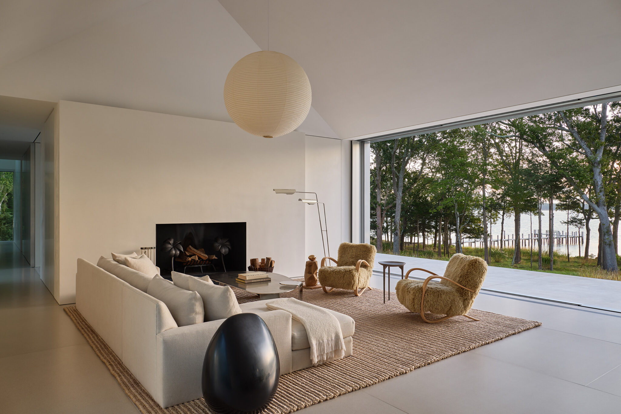

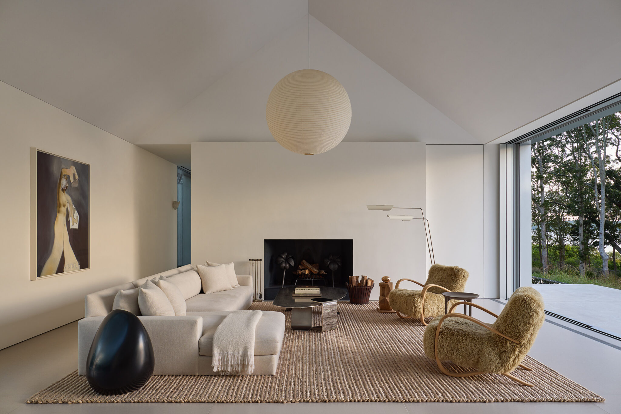

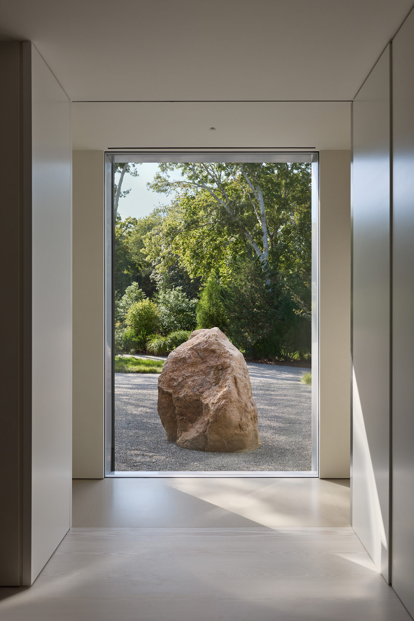

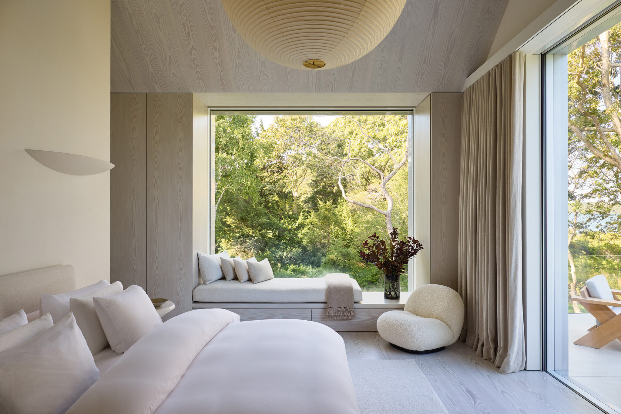

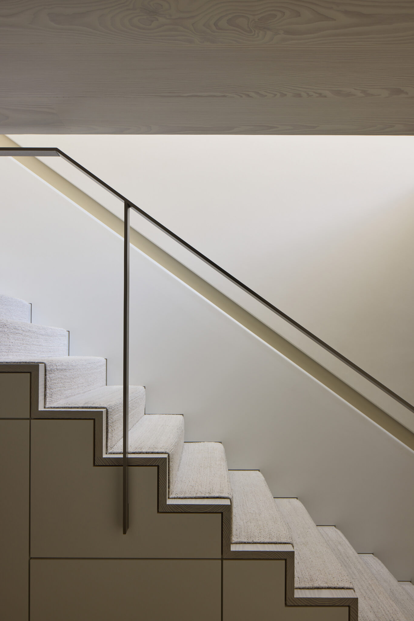
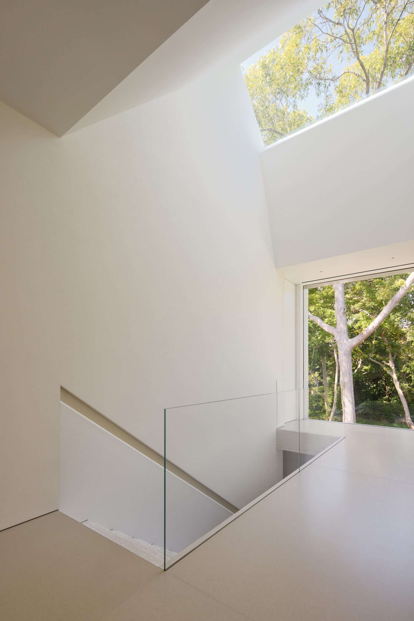


Awards: Createurs Design Awards, Best Residential Project in Architecture, Finalist, 2026
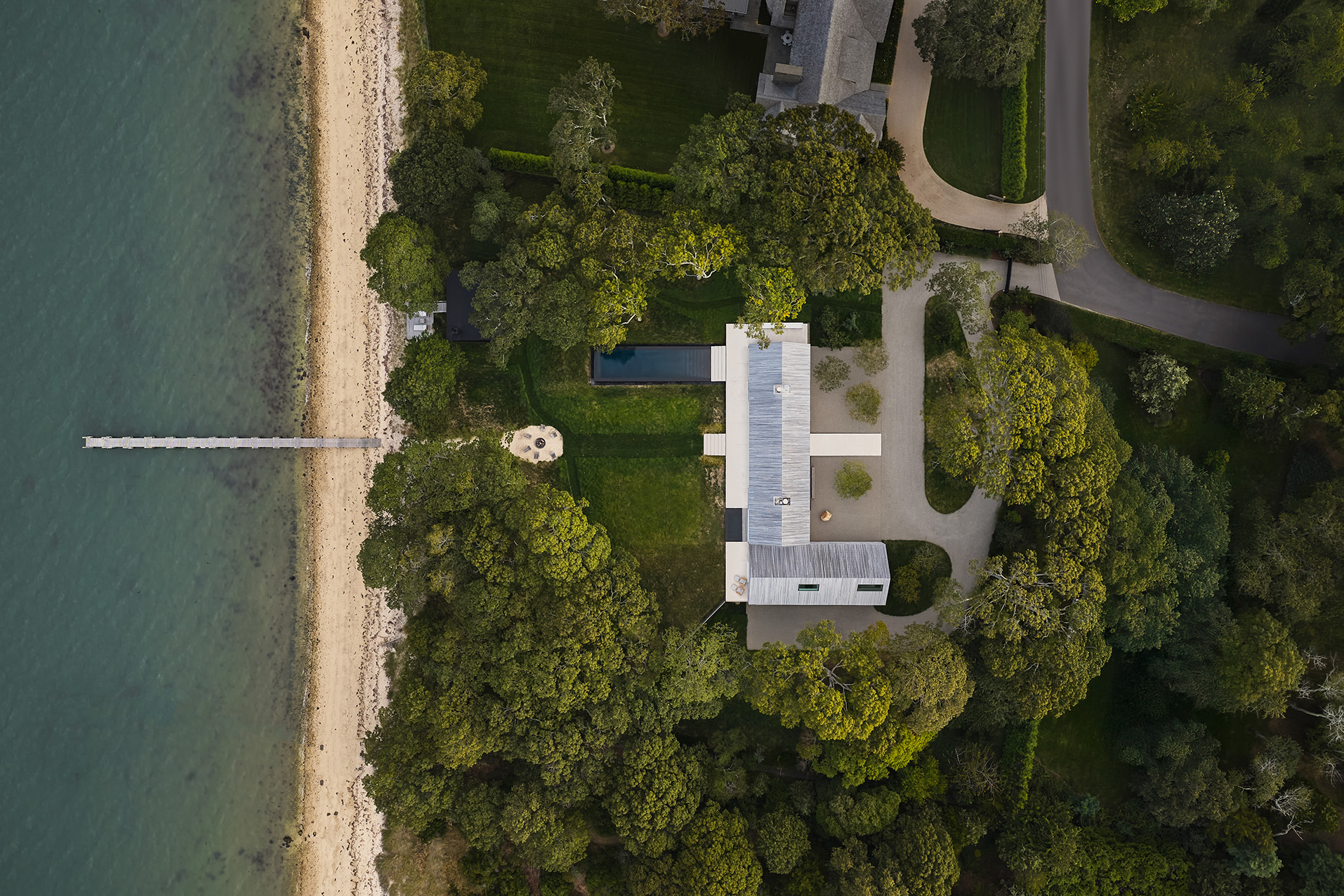
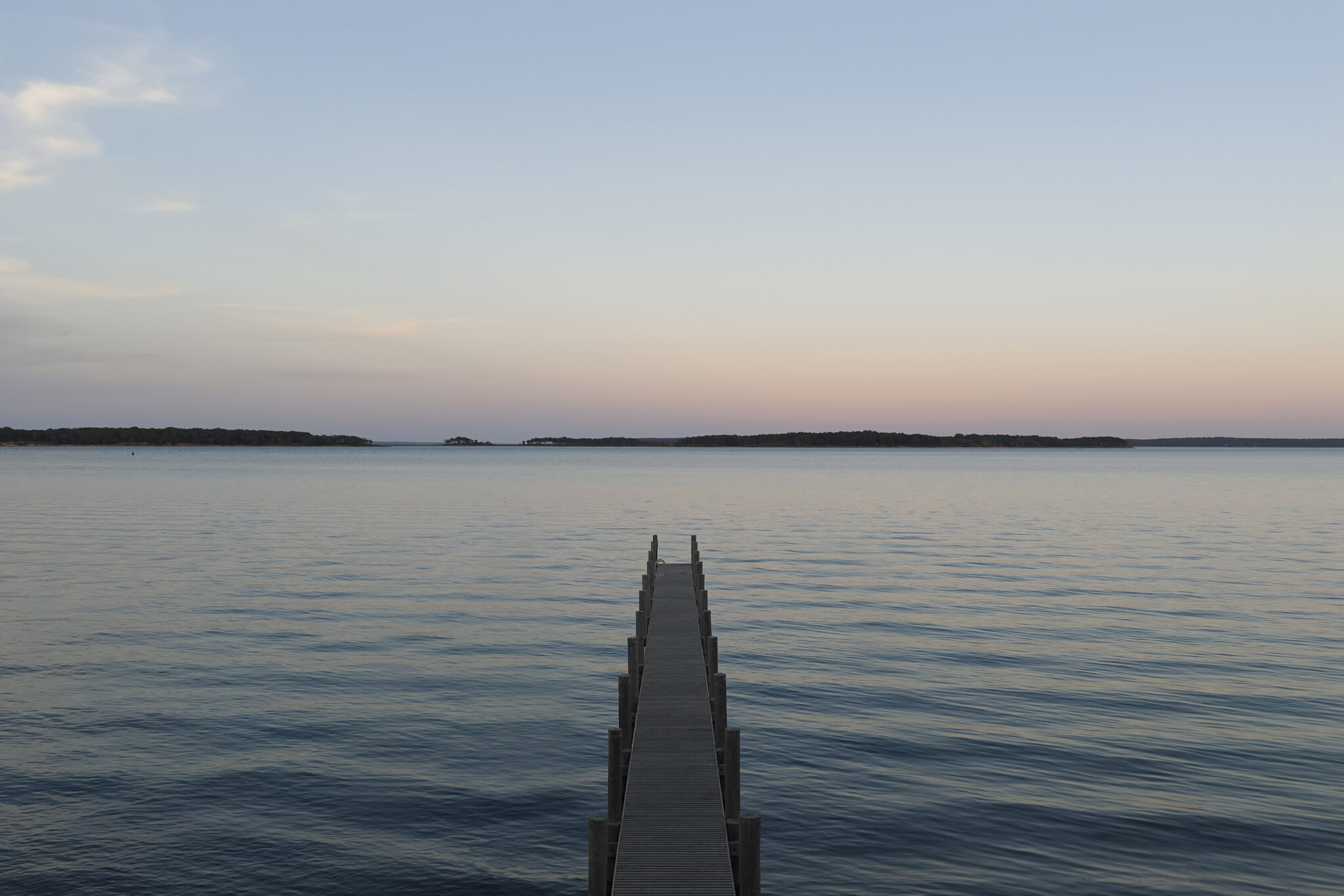
Typology: Private Residential
Services: New Buildings, Interior Design
Status: Completed
Size: 9500 SF
Location: Sag Harbor, NY
Design Team: Principal-in-Charge: David Piscuskas, FAIA, LEED AP, Project Manager: Ed Parker, AIA, Project Architect: Julia Brooks, AIA, Interior Design: Kelly Klein
Photography: © ERIC PETSCHEK and 1100 ARCHITECT
Awards: Createurs Design Awards, Best Residential Project in Architecture, Finalist, 2026
