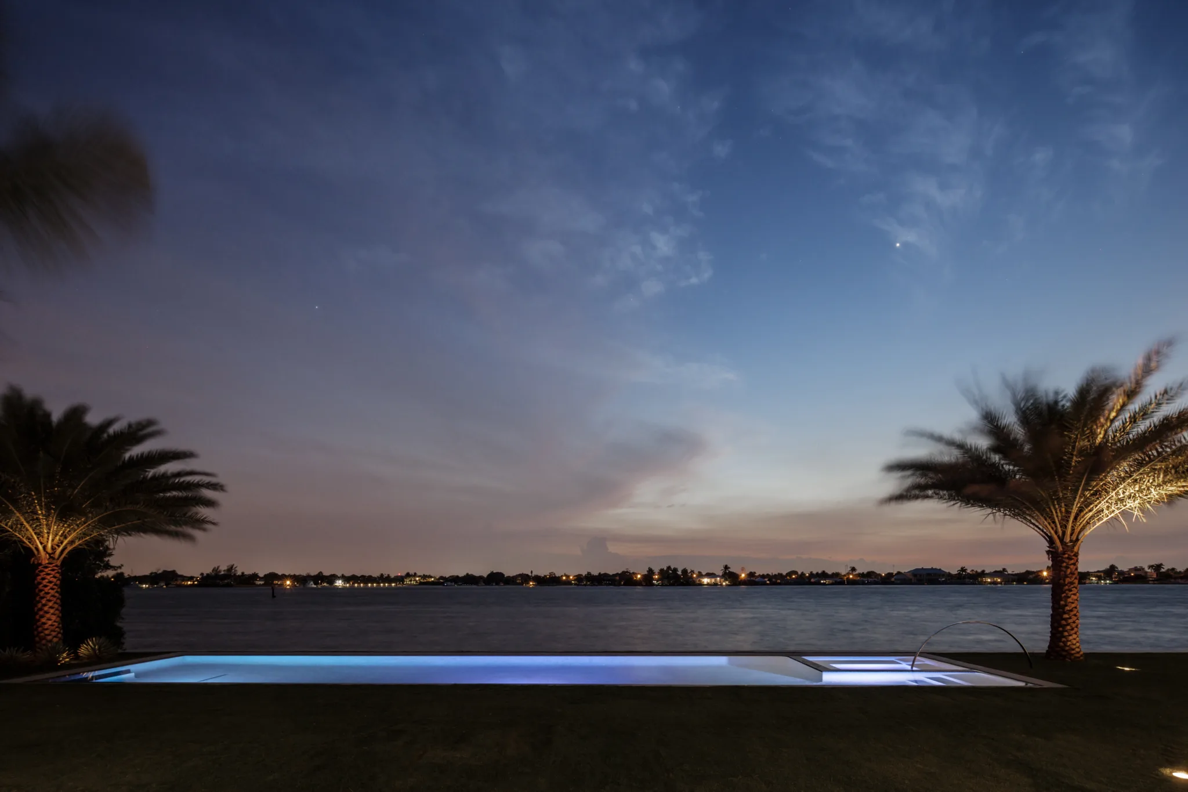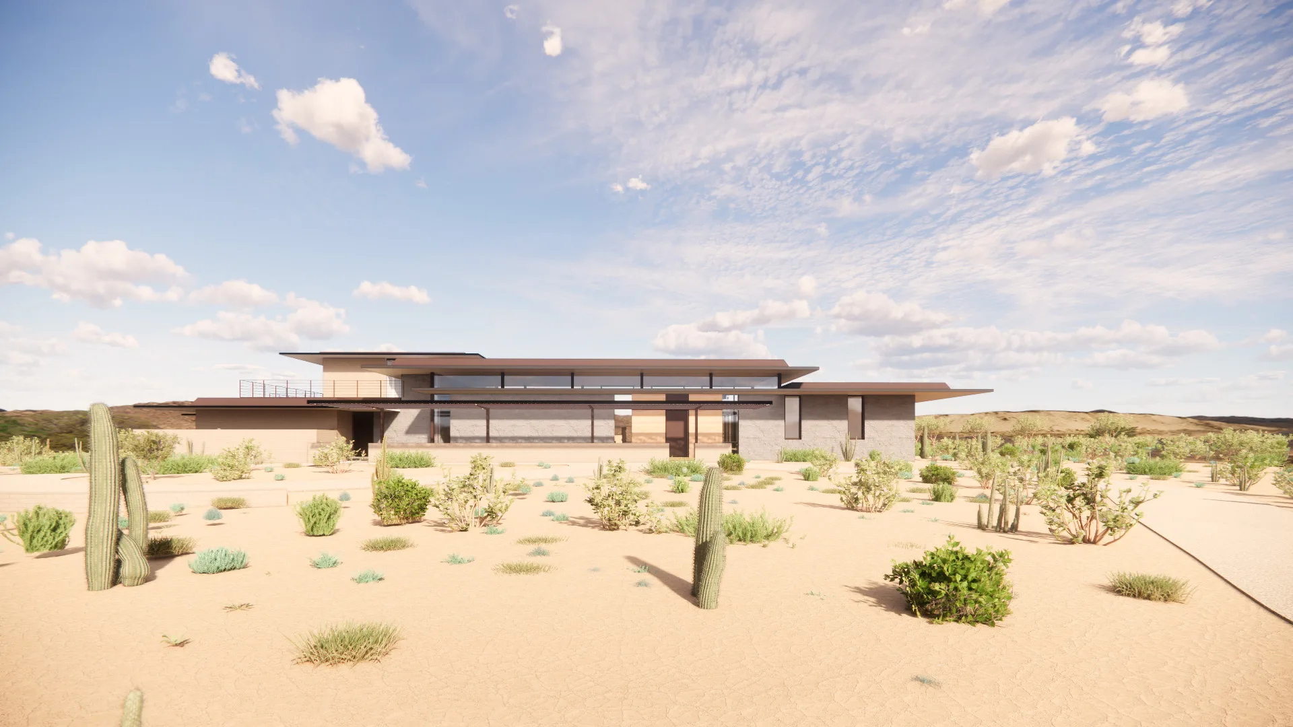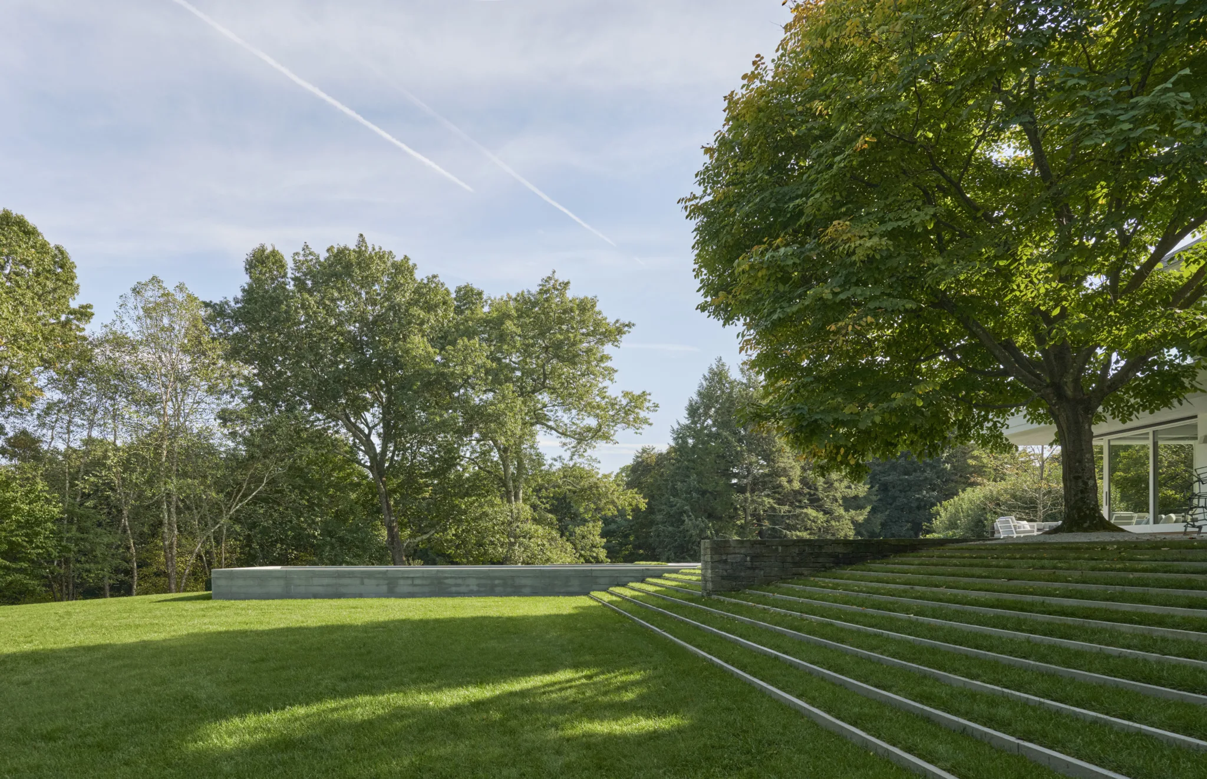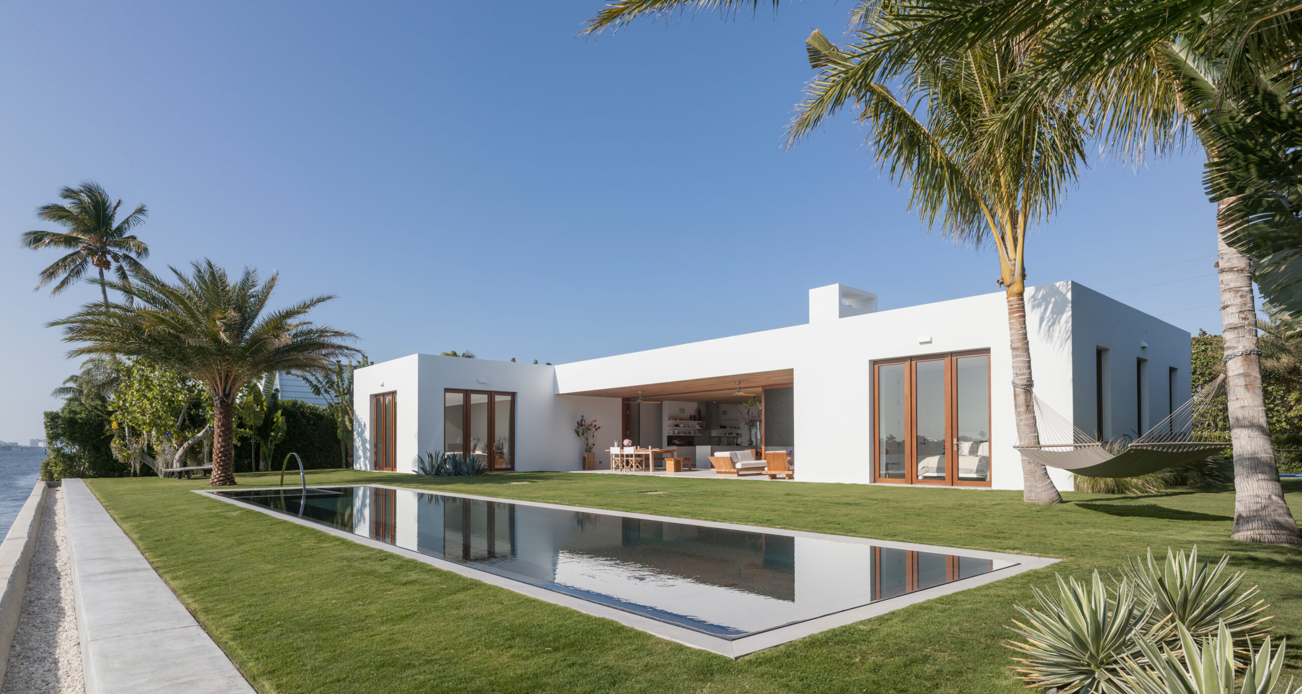
House in Florida
Located on the inner coast of Palm Beach, this single-family residence was designed with an eye toward casual luxury and modern simplicity. The layout maximizes flexibility and opportunities for indoor/outdoor living. Strategic landscaping enhances street-front privacy while the rear of the house opens up to the backyard, highlighting the pool and the waterway beyond. A kitchen, dining room, and living room combine at the center of the plan, while corner bedroom suites are sequestered from these social spaces. Throughout the interiors, wooden elements add warmth to the white stucco walls and cool concrete floors.
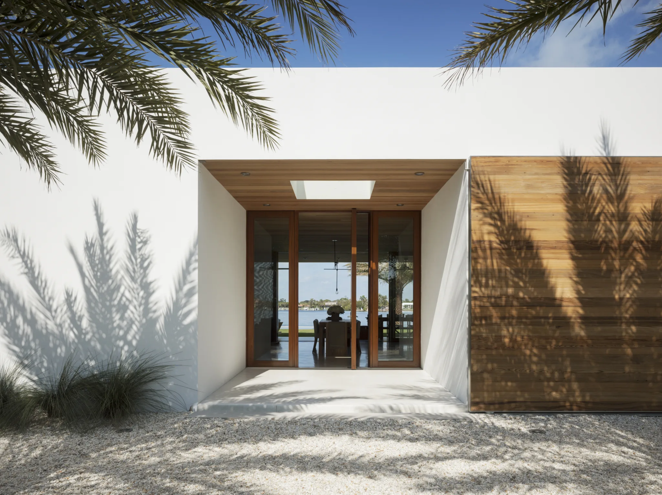
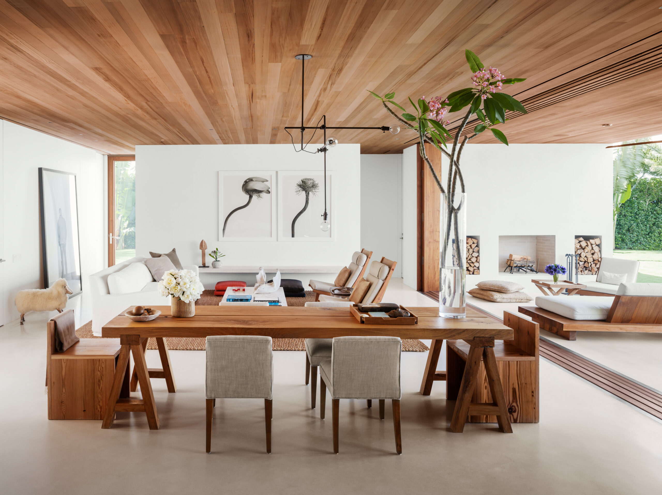
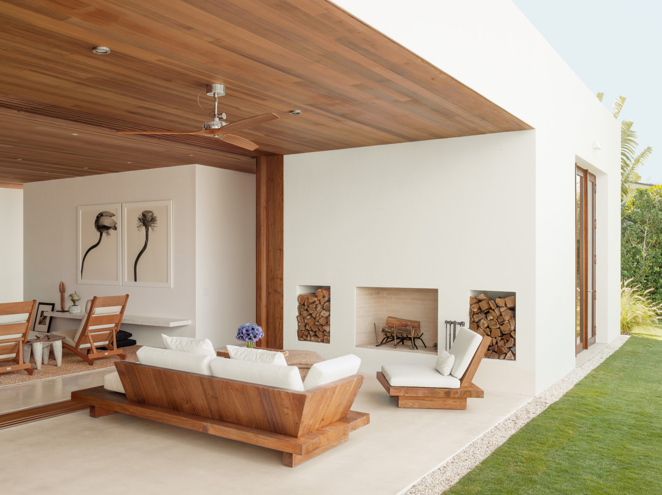
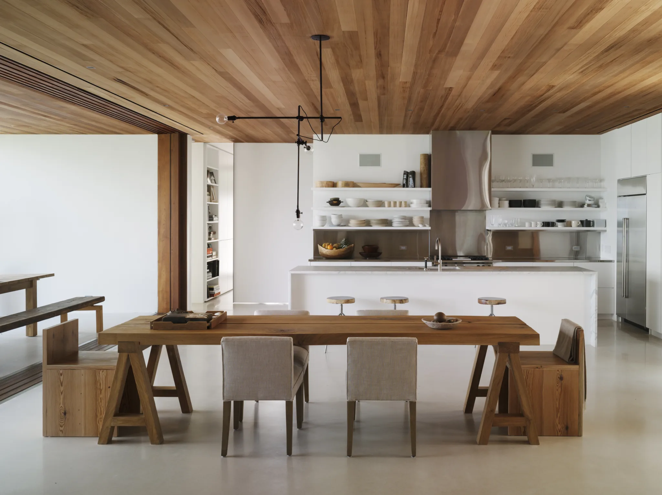
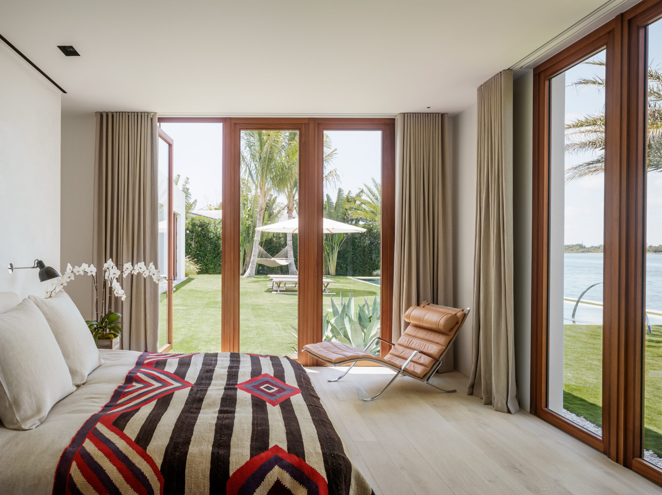
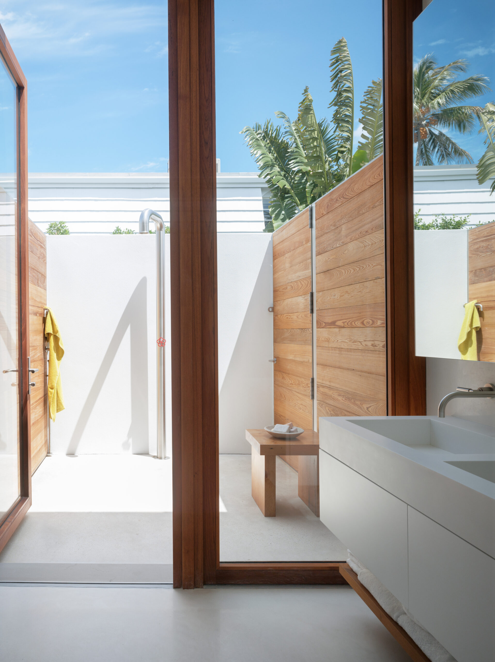
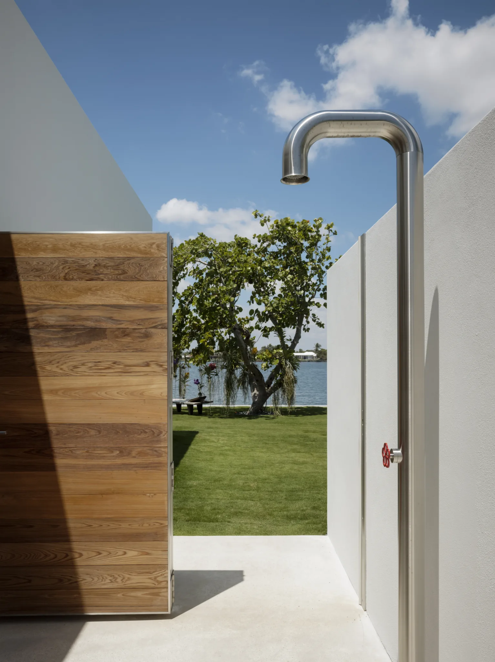
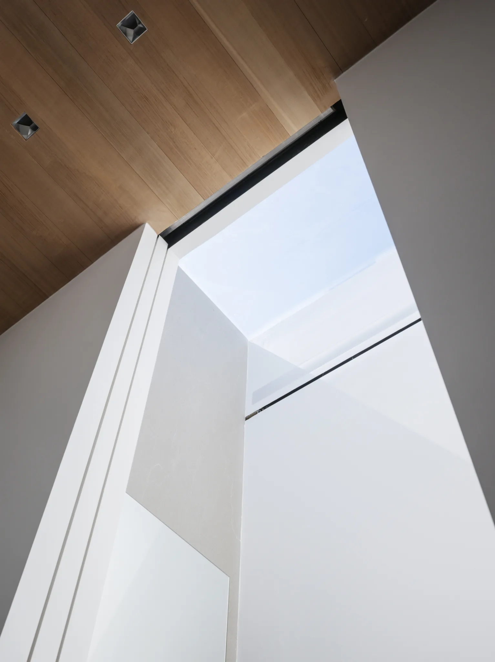
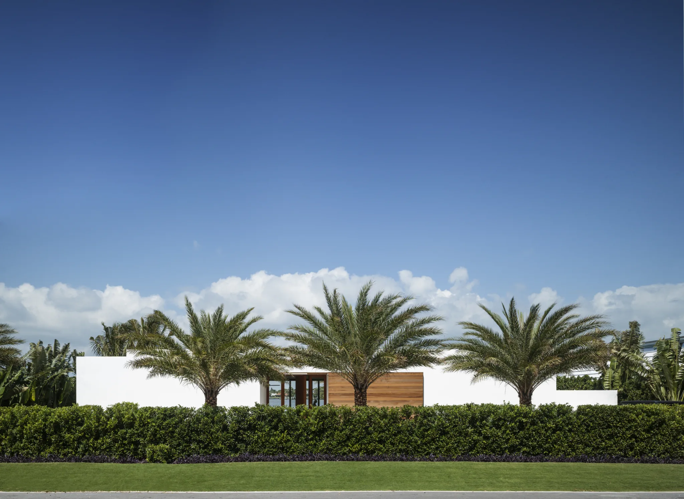
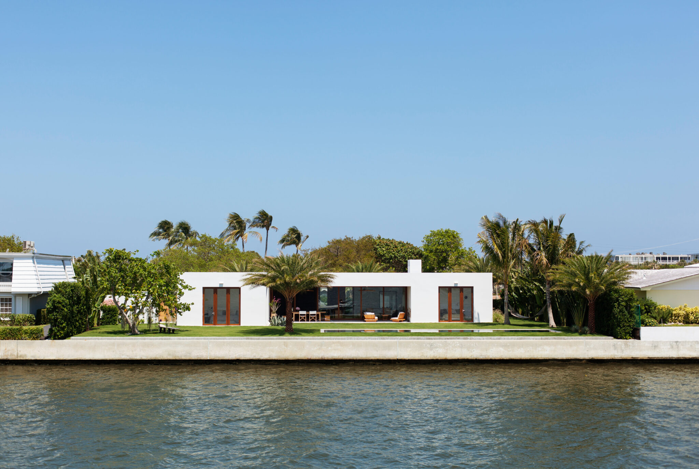
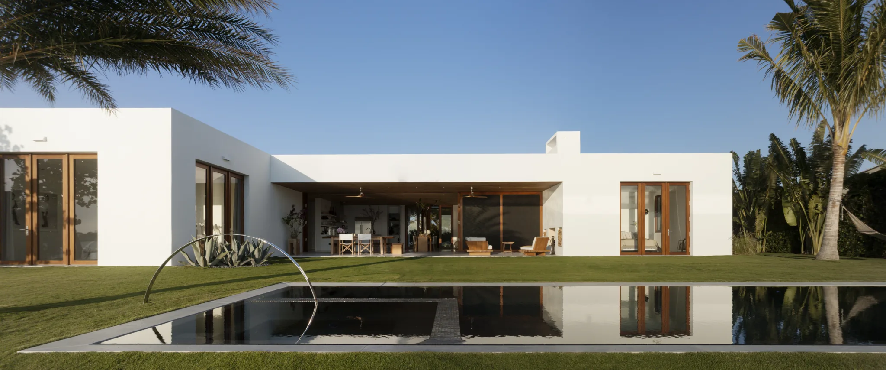
Awards: Preservation Foundation of Palm Beach, Elizabeth L. and John H. Schuler Award, 2013
Publications: Norwich, William. “Kelly Klein’s Palm Beach Getaway.” Architectural Digest, July 2012.
Hofheinz, Darrell. “Schuler Award Celebrates the Contemporary Architecture of Kelly Klein’s Vacation House on Ibis Isle.” Palm Beach Daily News, April 7, 2013.
Hofheinz, Darrell. “Kelly Klein’s Modern-Style House Earns Schuler Award.” Palm Beach Daily News, April 5, 2013.
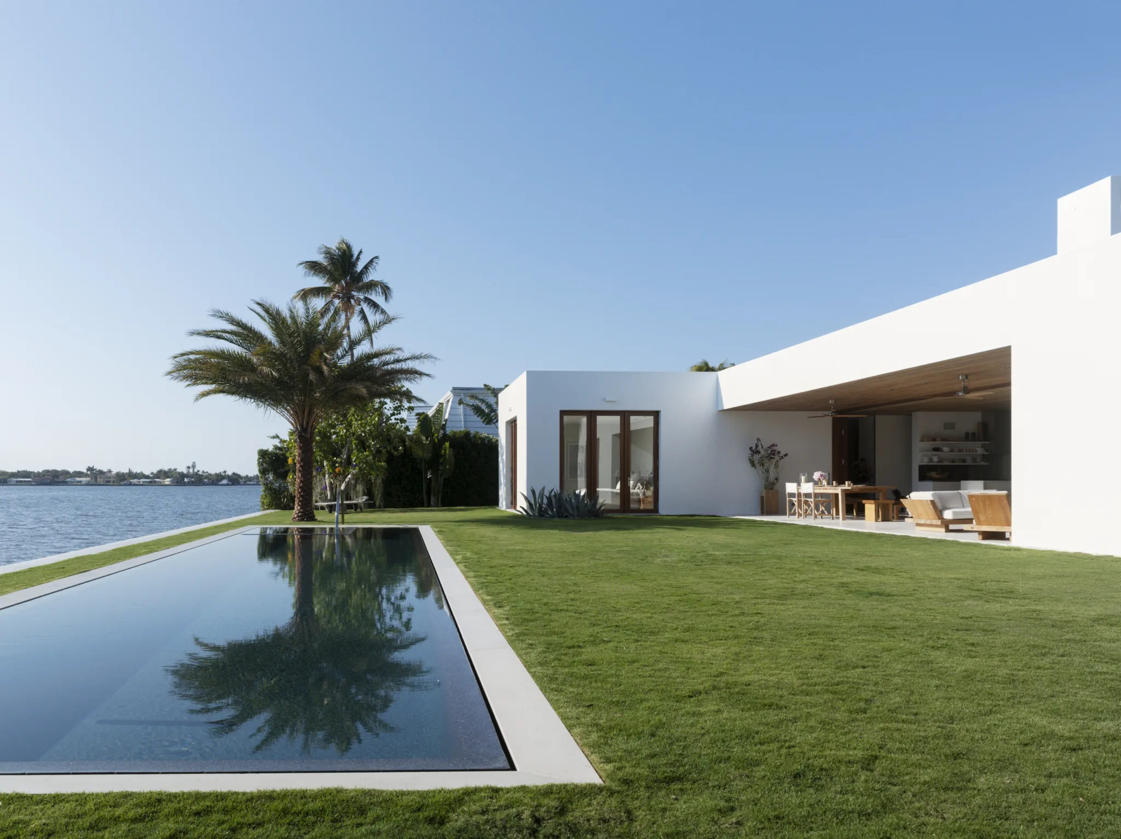
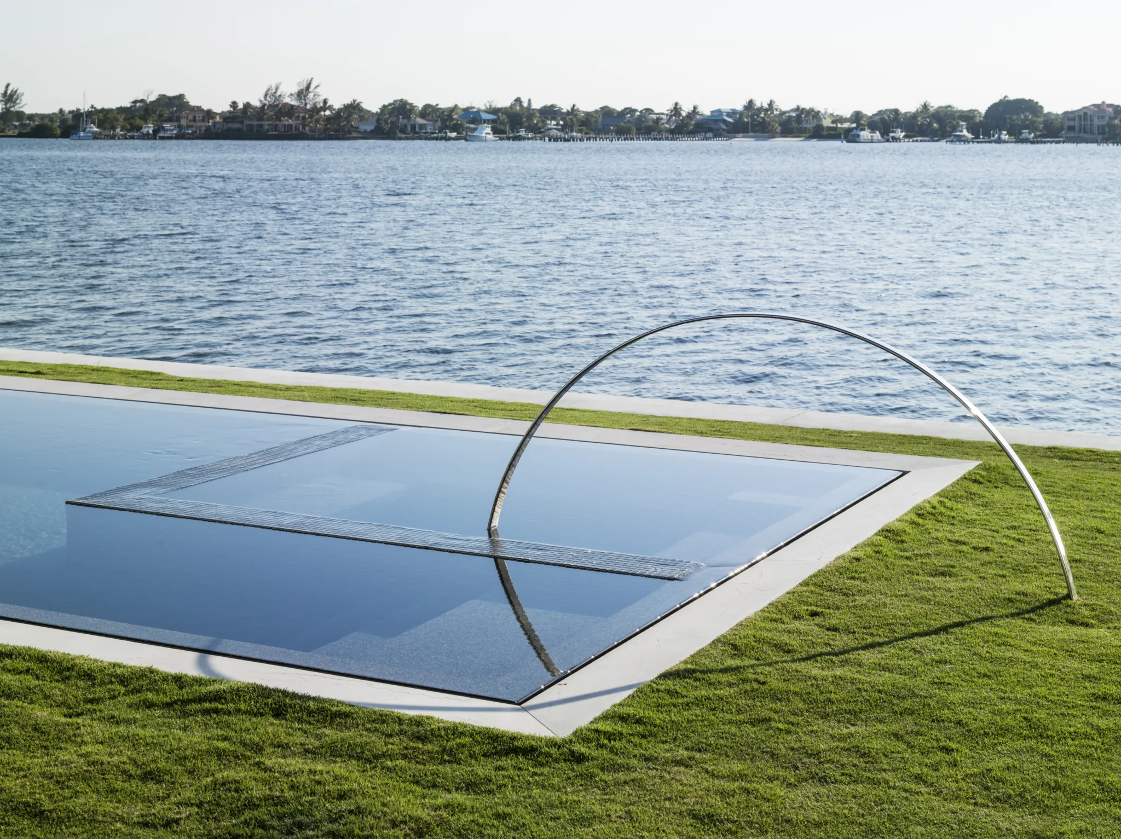
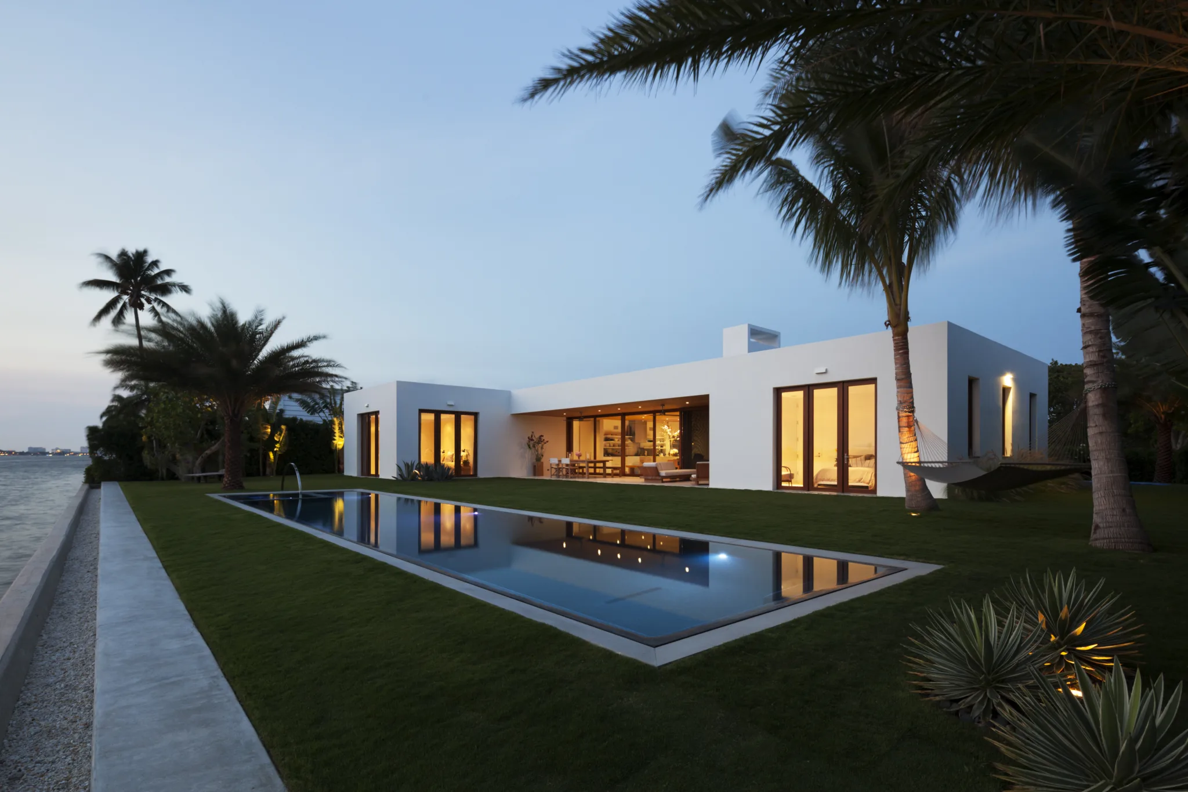
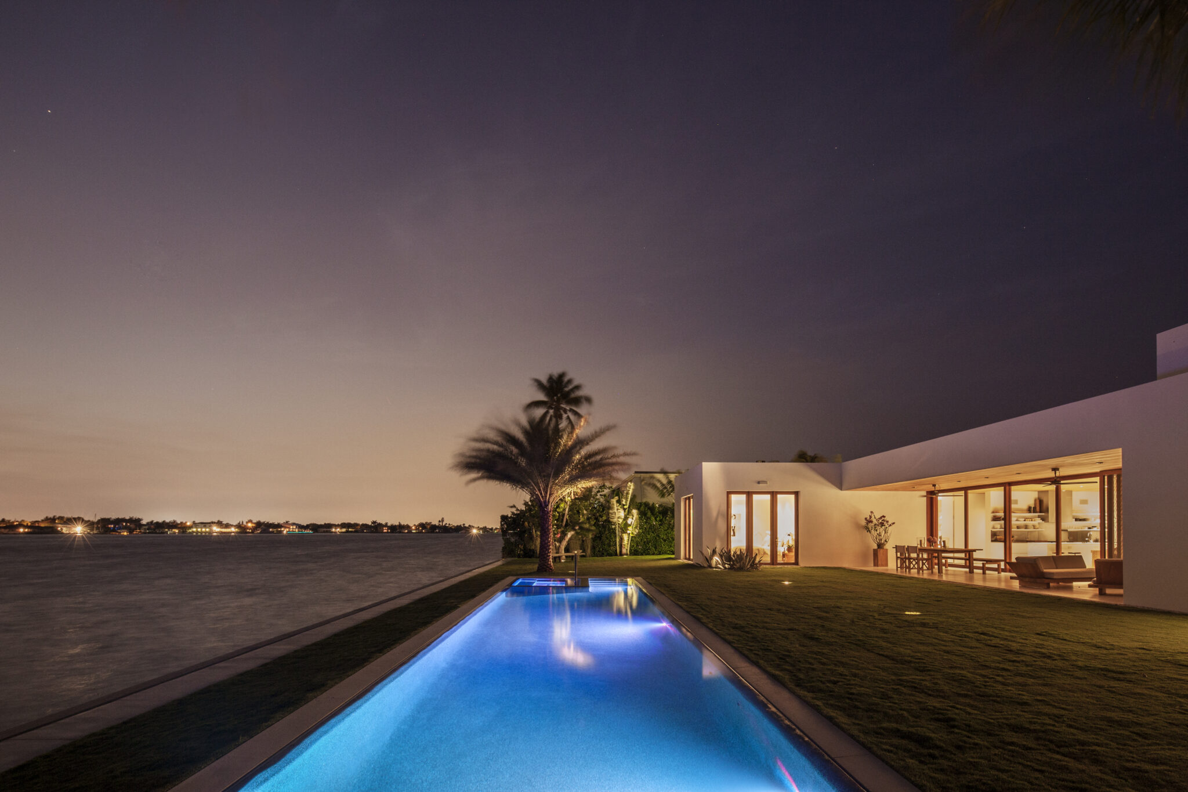
Typology: Private Residential
Services: New Building, Interior Design
Status: Completed
Size: 3900 SF
Location: Palm Beach, Florida
Design Team: Principal-in-Charge:
David Piscuskas, FAIA, LEED AP
Project Manager/Architect: Ed Parker, AIA
Photography: © NIKOLAS KOENIG
