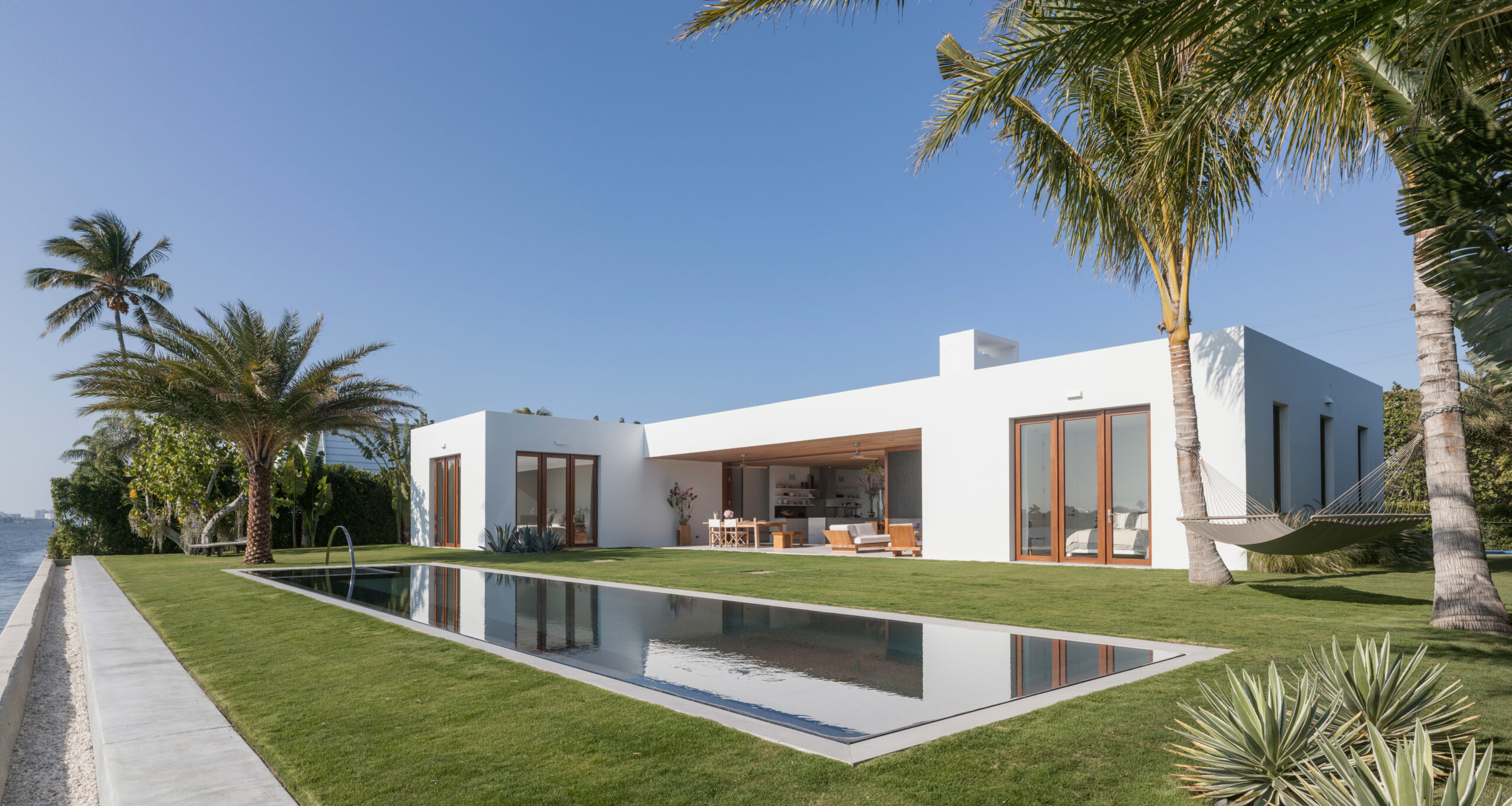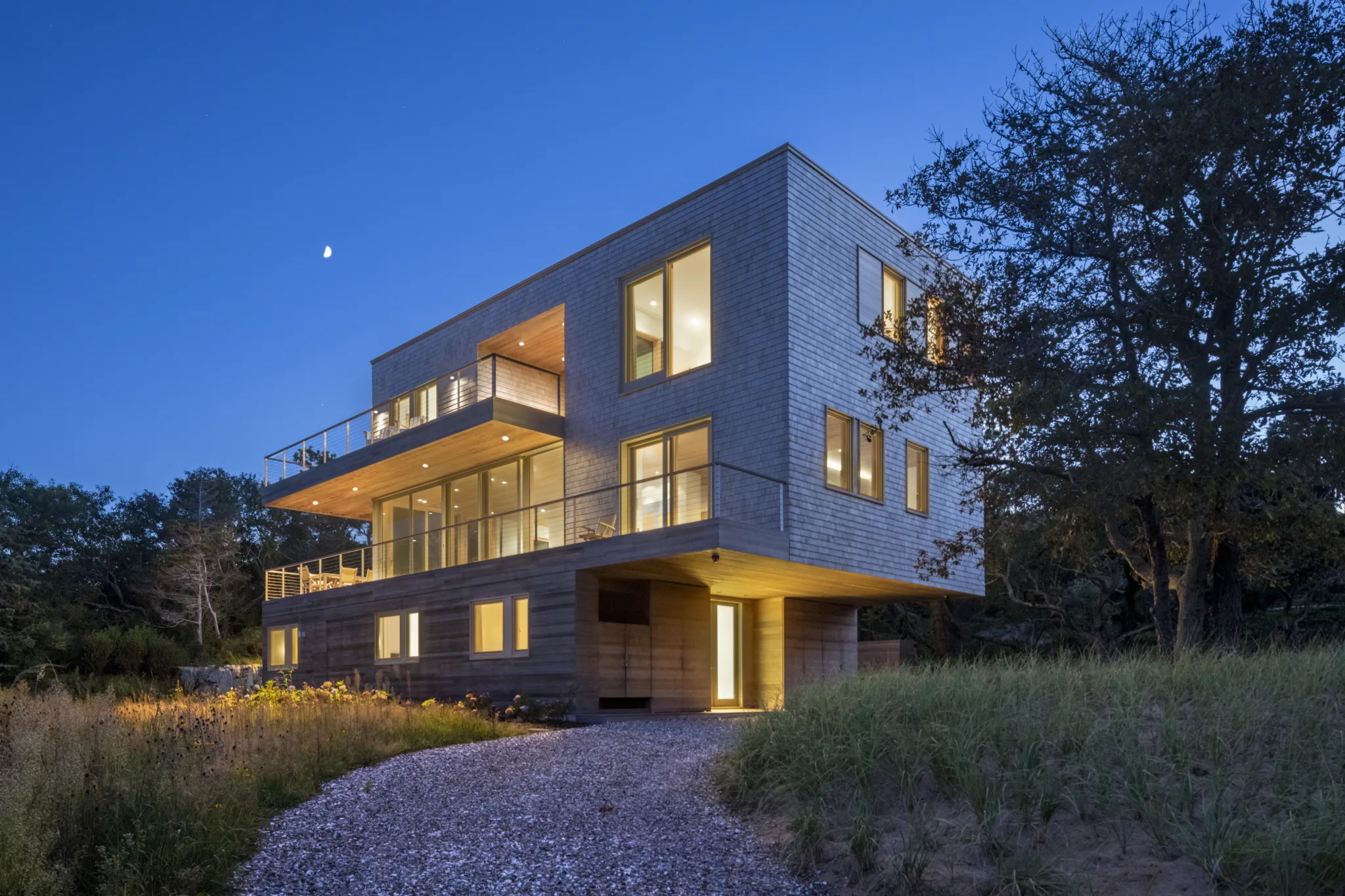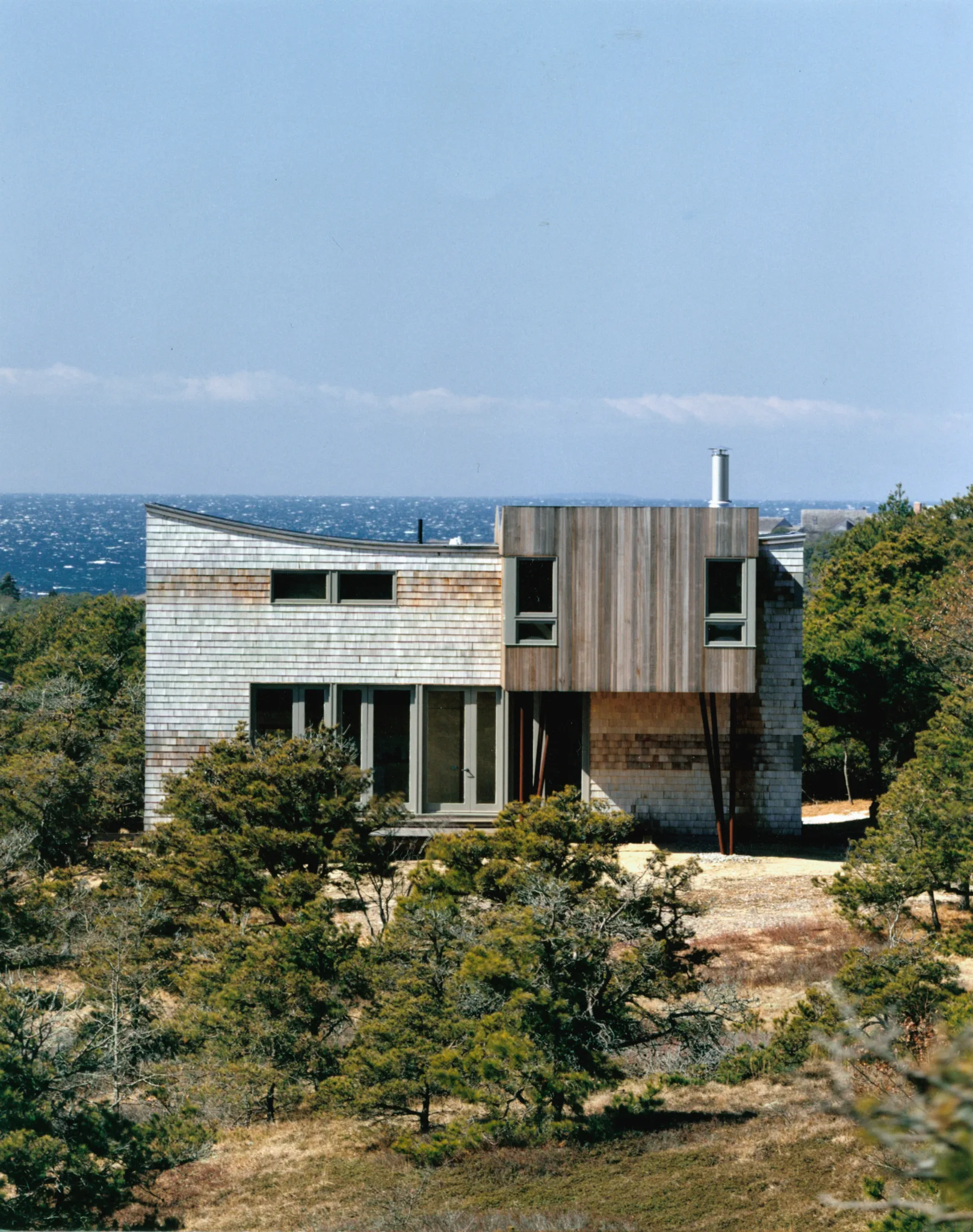
HM/FM House
Perched on an oceanside hill with a distant view of Cape Cod Bay, this vacation home explores the relationship between grounded and elevated architectural volumes. The design consists of two intersecting structures—one anchored to the site, the other cantilevered—expressing a duality in form, material, and function. The grounded structure is clad in Eastern white cedar shingles with patterned red cedar accents, while the elevated form is wrapped in vertical-grain redwood.
Standard local materials and construction techniques determined the building’s scale and made the design cost-efficient and contextually appropriate. A sculptural, staggered stair connects all three levels, enabling passive cooling and openness. Inside, well-positioned production windows and doors ensure natural light and spatial fluidity throughout. The house subtly integrates into the landscape while maintaining a distinct modern presence.
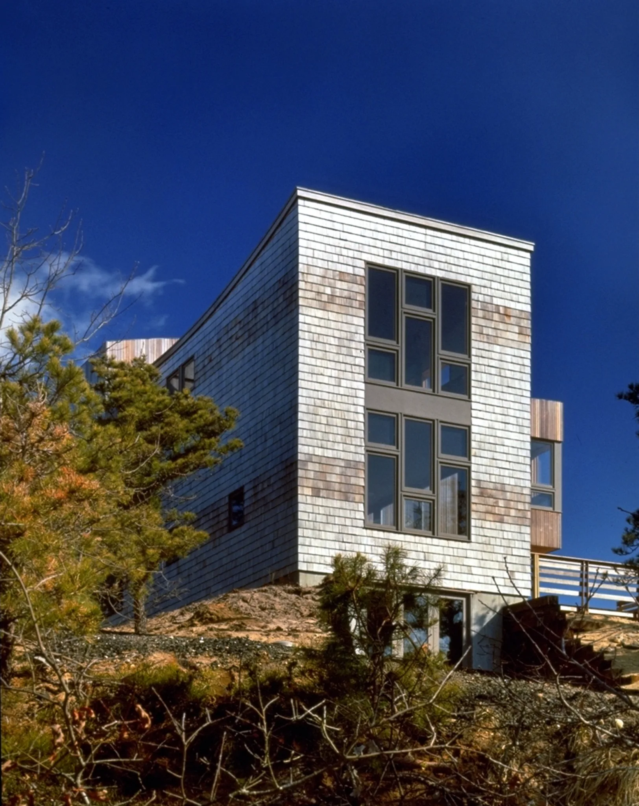
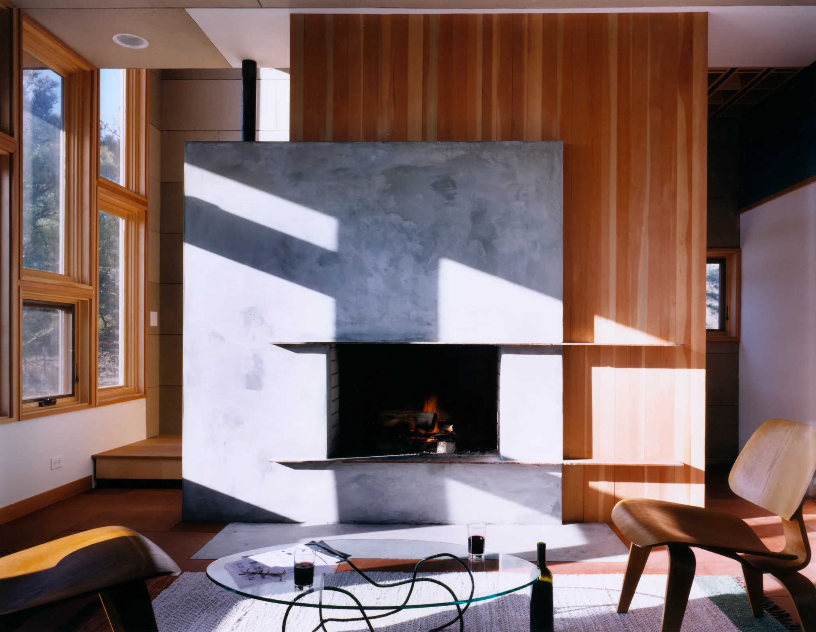
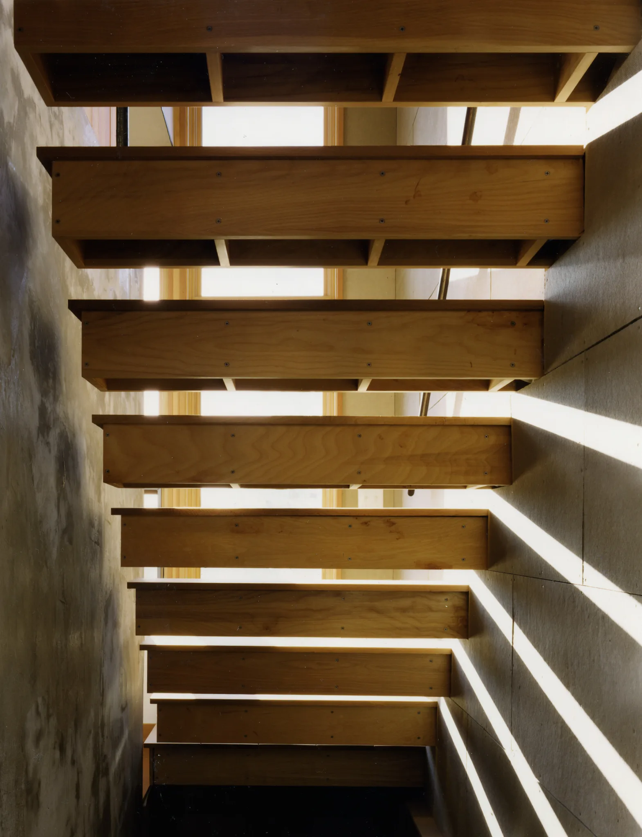
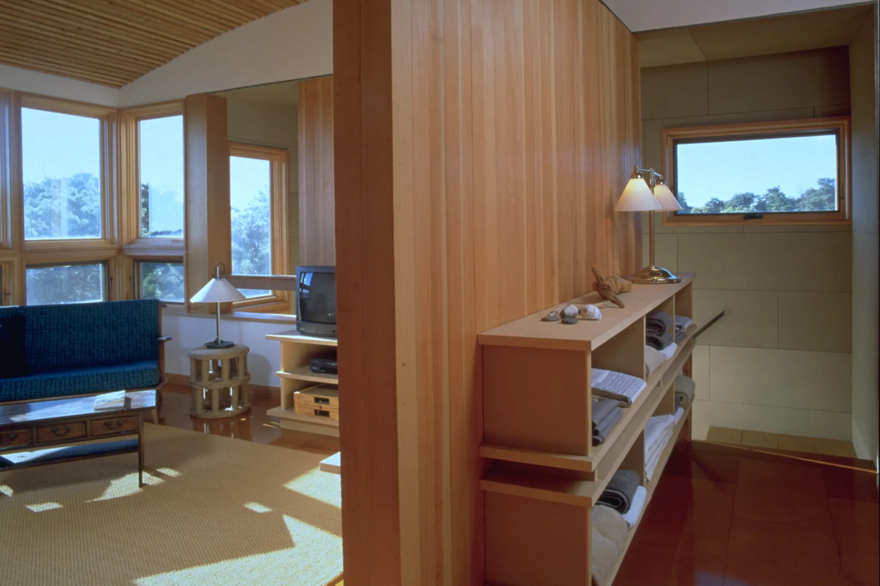
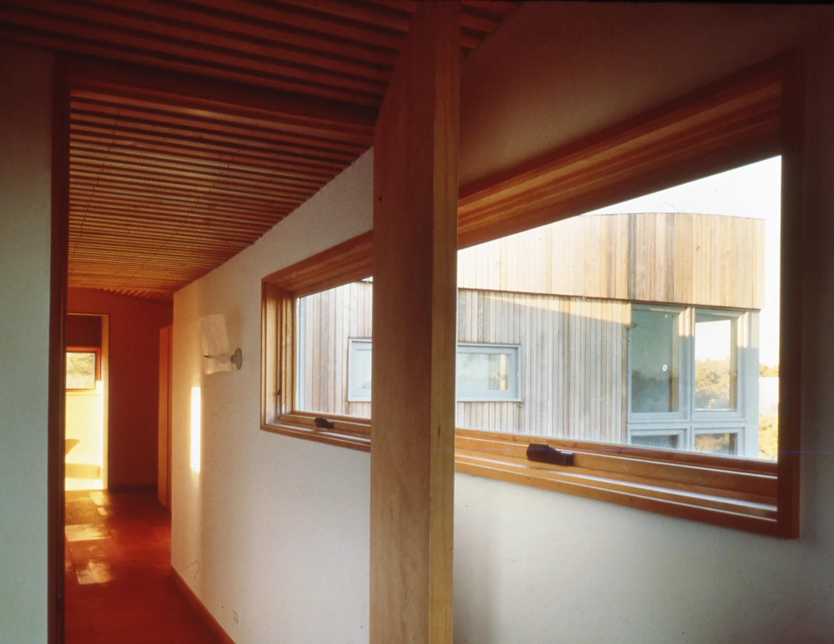
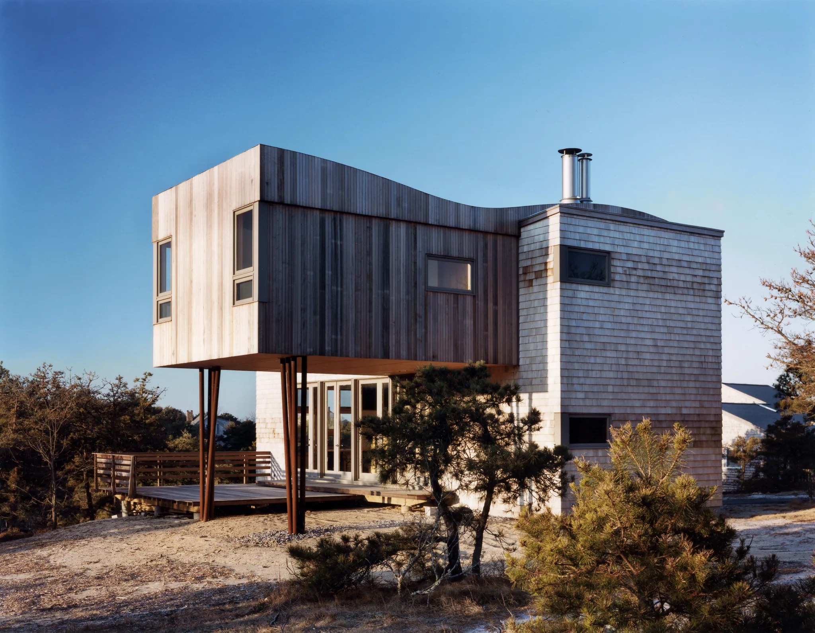
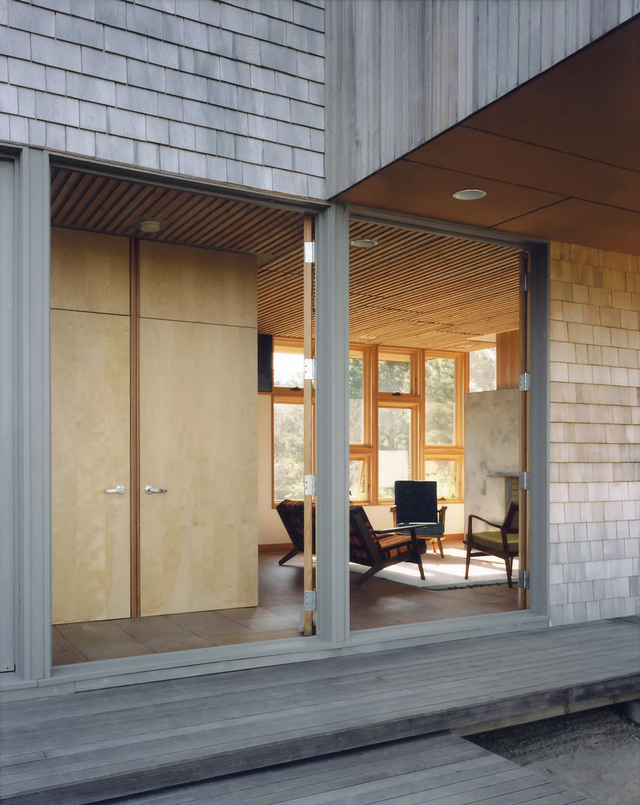
Publications: Berens, Carol. “HM/FM House: Revisiting the Roots of Modernism.” Echoes Magazine, September 2001.
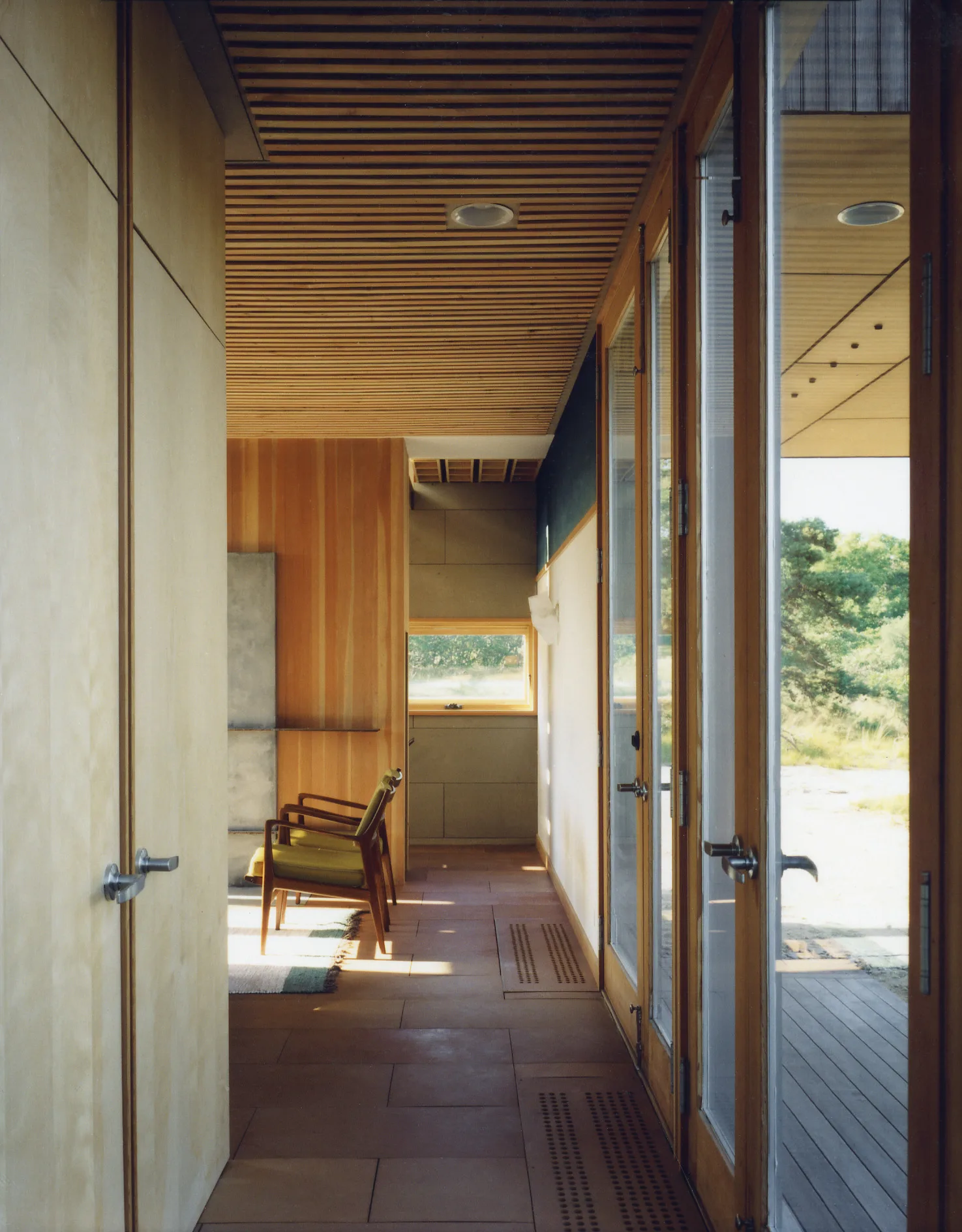
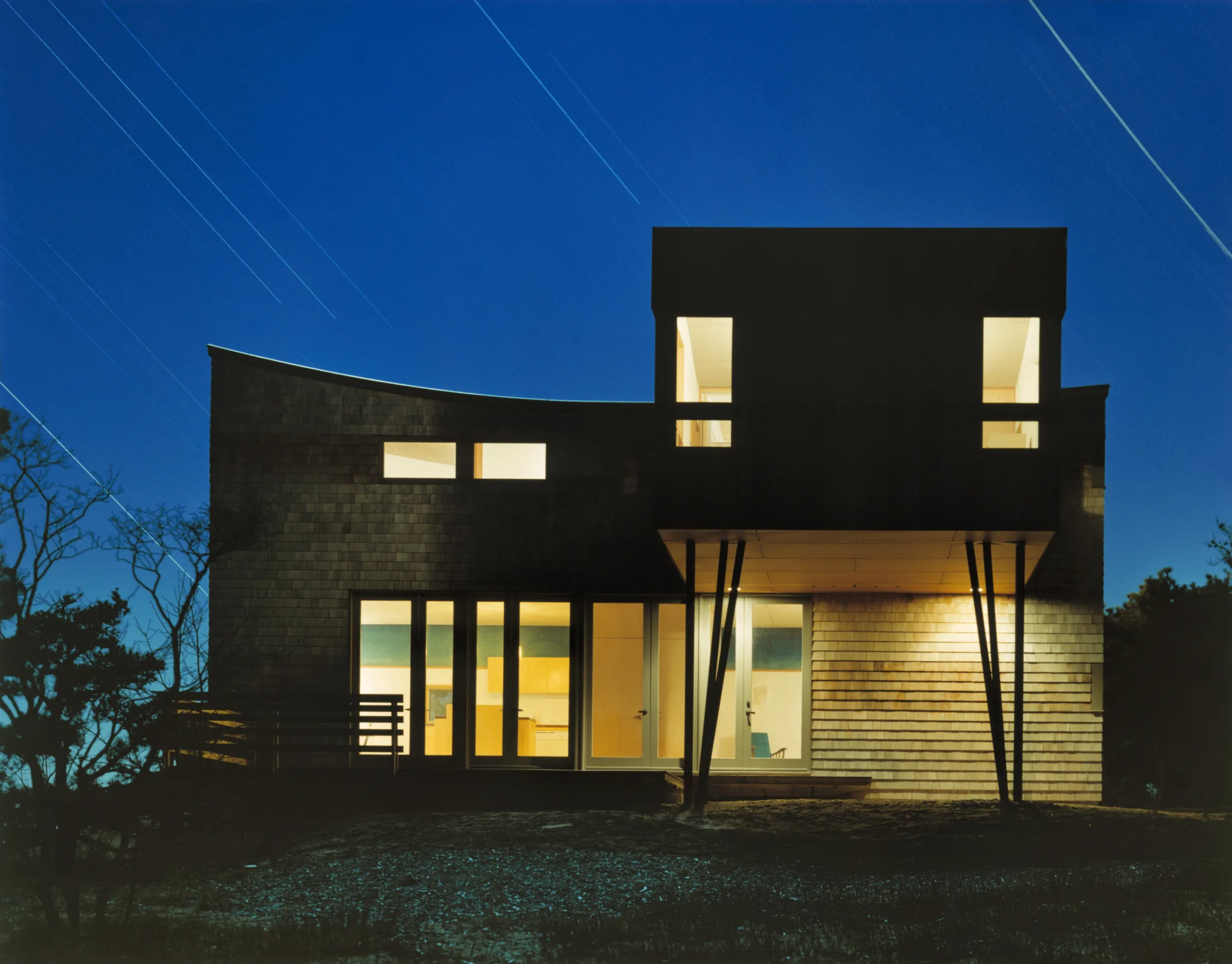
Typology: Private Residential
Services: Renovation
Status: Completed
Size: 3000 SF
Location: Truro, MA
Design Team: Principal-in-Charge:
David Piscuskas, FAIA, LEED AP
Photography: © MICHAEL MORAN
Publications: Berens, Carol. “HM/FM House: Revisiting the Roots of Modernism.” Echoes Magazine, September 2001.
