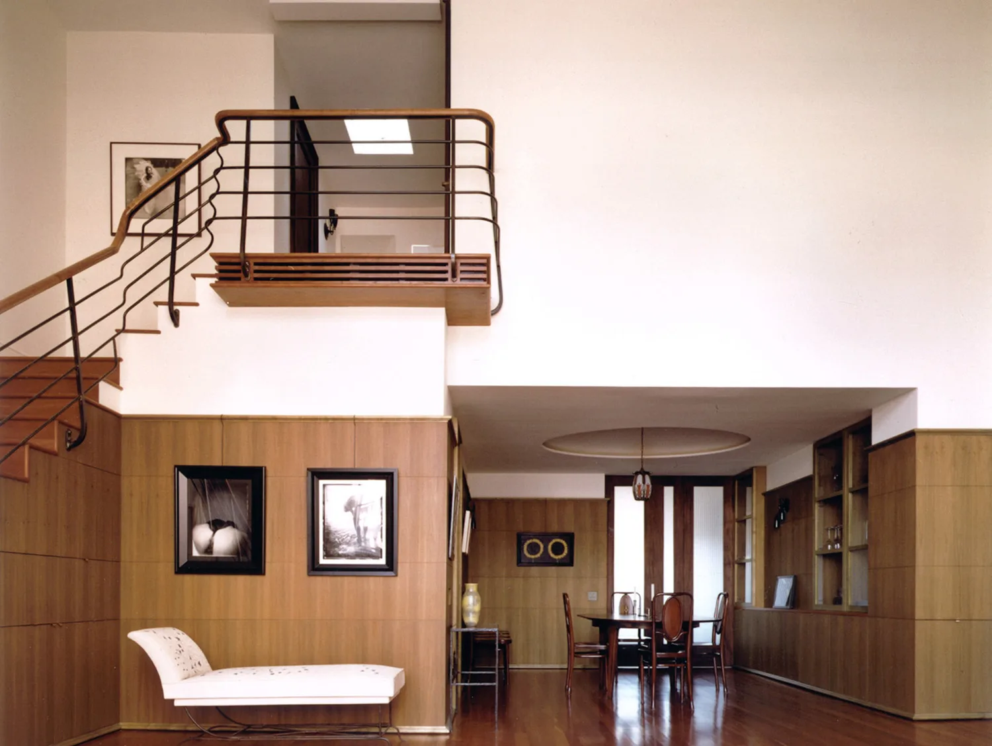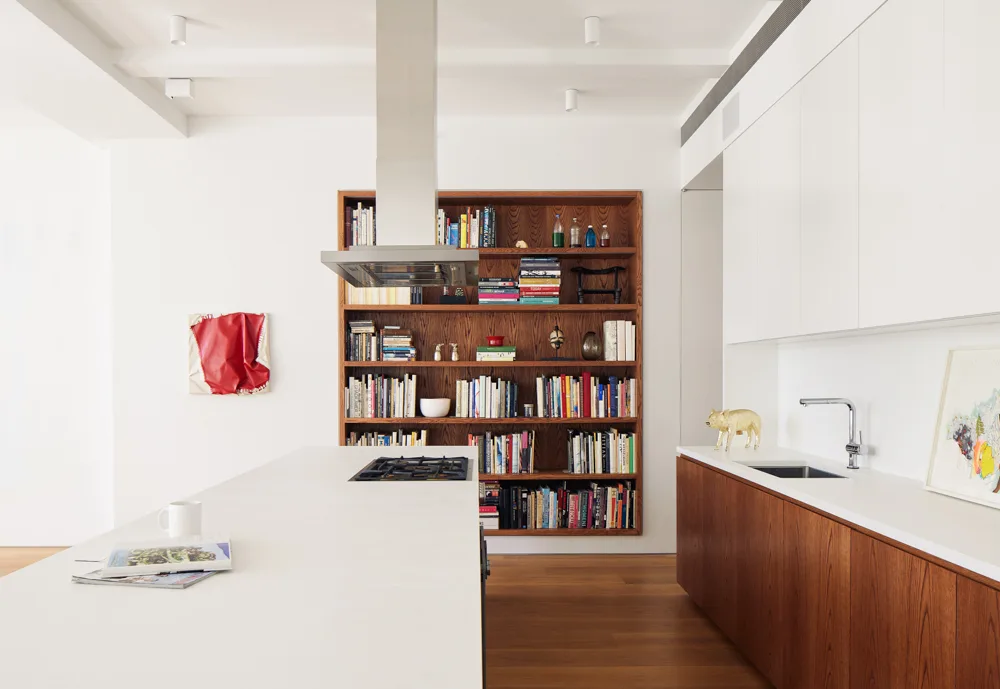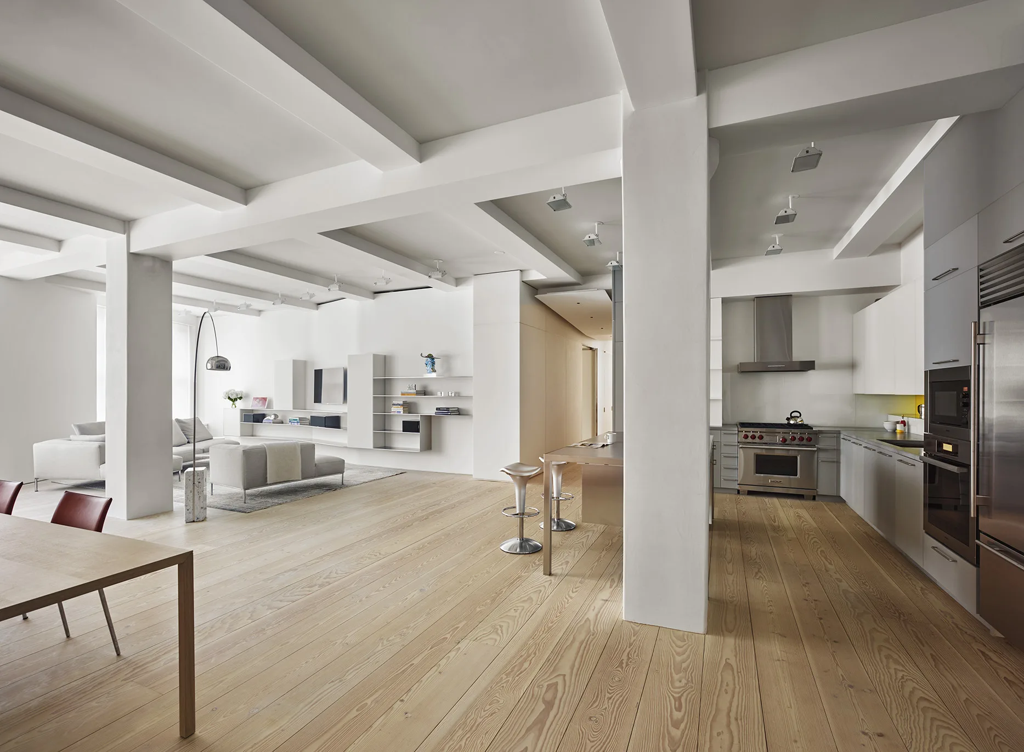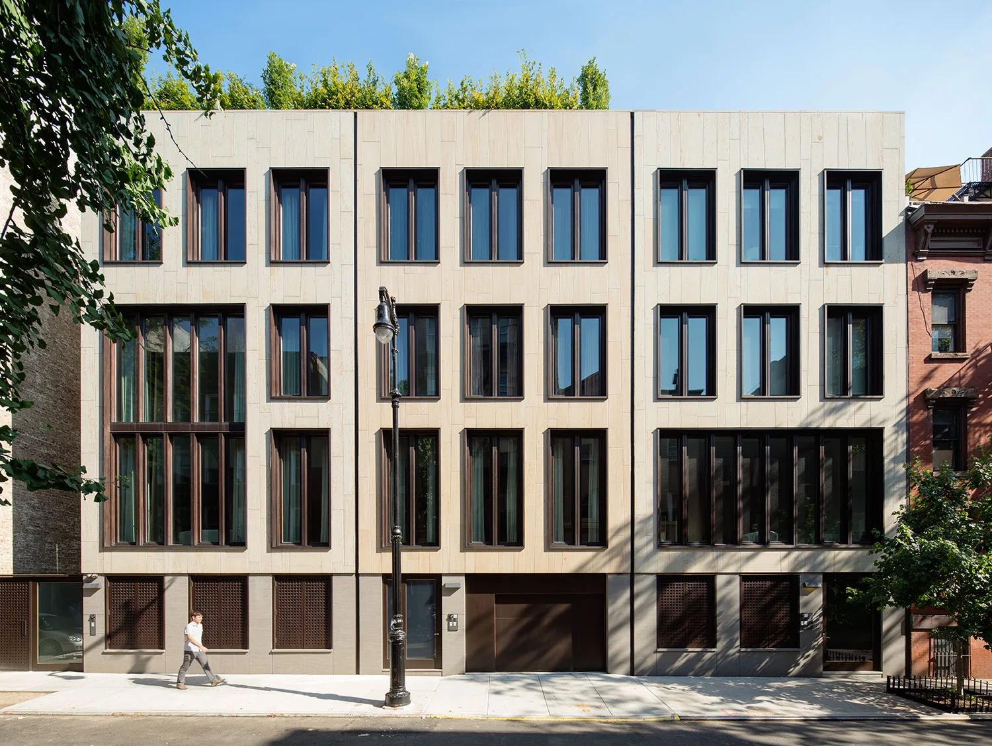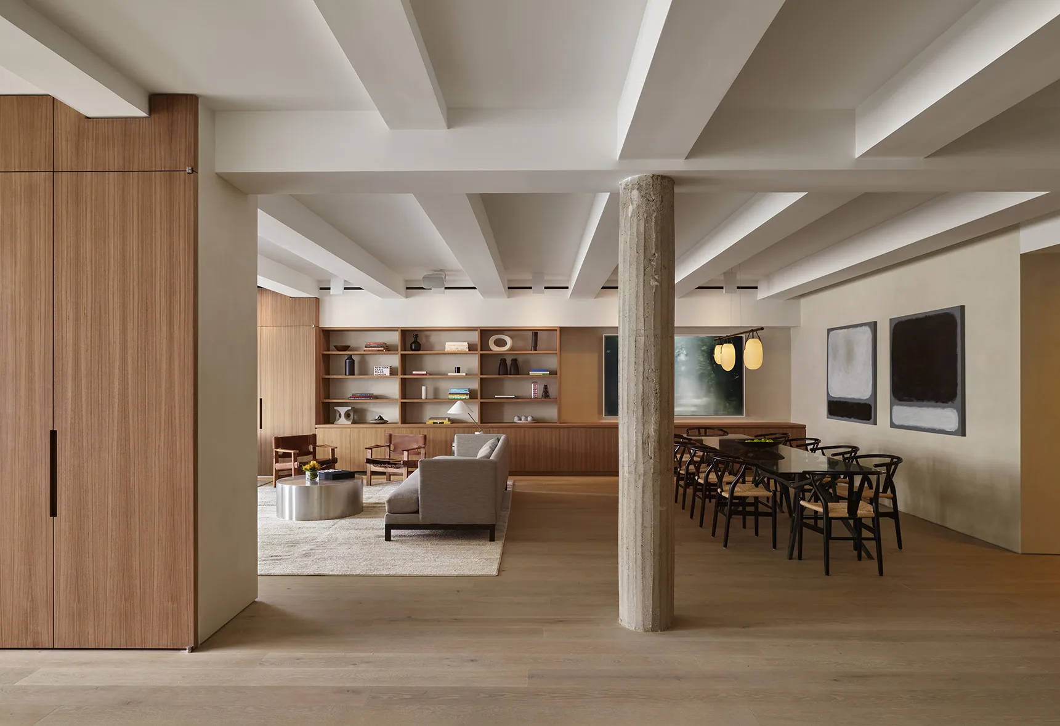
Greenwich Street Loft
Located in a former manufacturing building in downtown Manhattan, this loft conversion balances industrial character with flexible, contemporary living. An open plan connects living, dining, and kitchen areas while preserving views of the Hudson River. A freestanding teak-wood closet volume defines the entry, creating a threshold between the foyer and living spaces. Sliding partitions—glass and wood—allow the apartment to shift between open and enclosed configurations, including a private guest suite and a separate home office. Original structural features were retained to ground the space in its historic context. The residence is fully integrated with smart technology for lighting, climate, and environmental control.
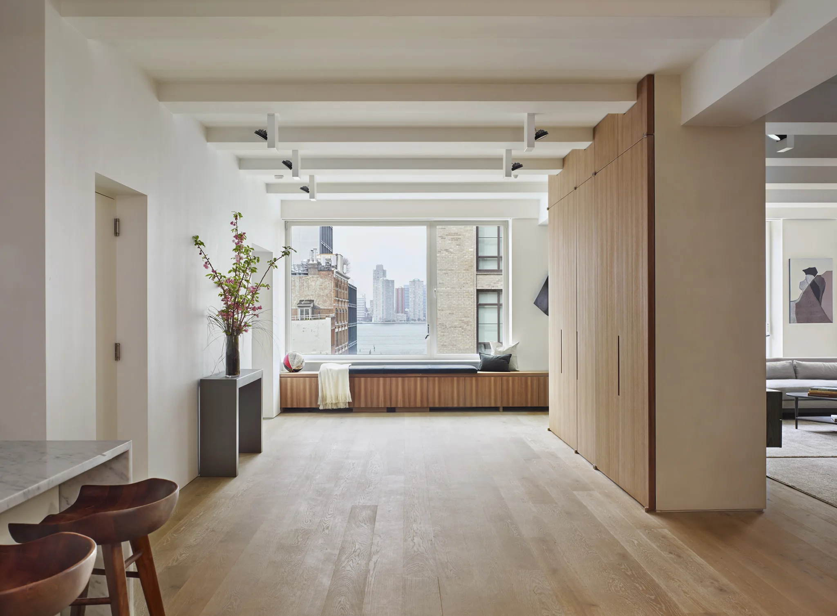
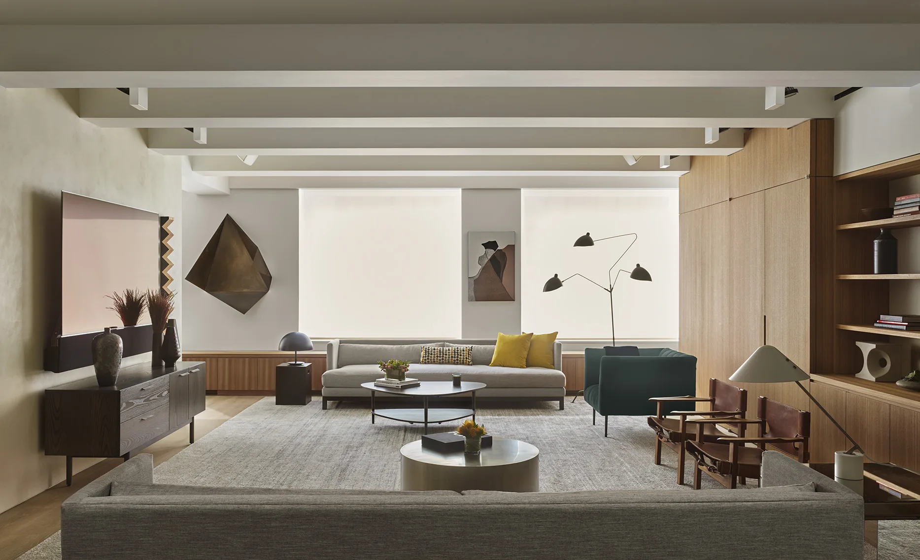
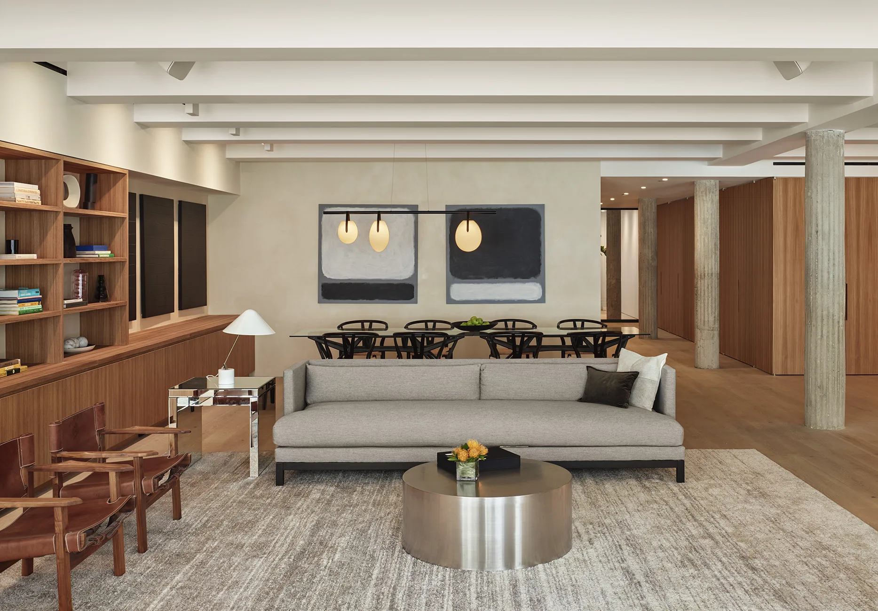
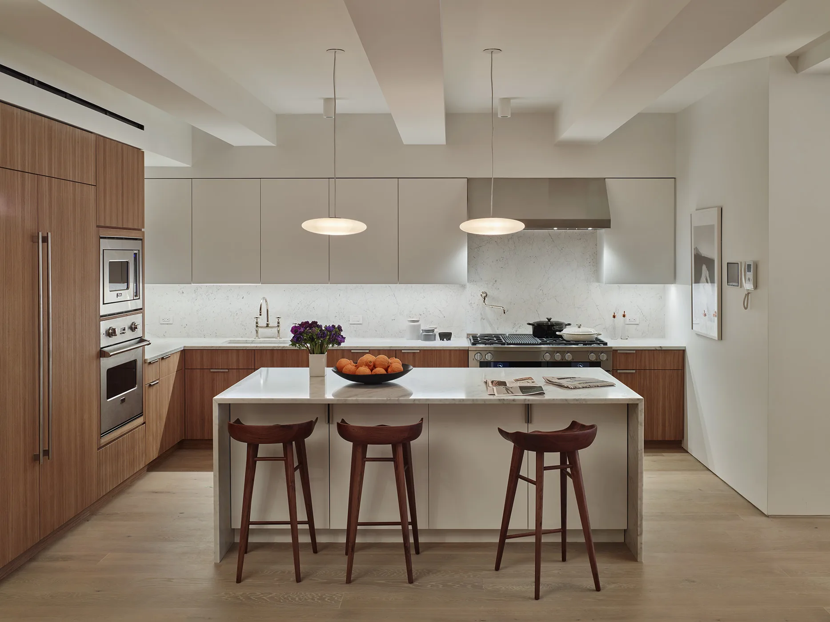
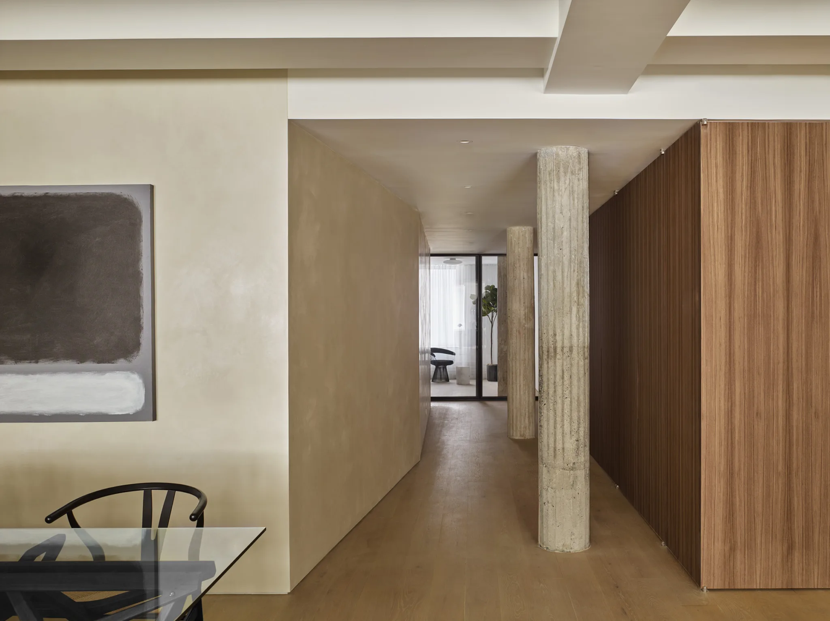
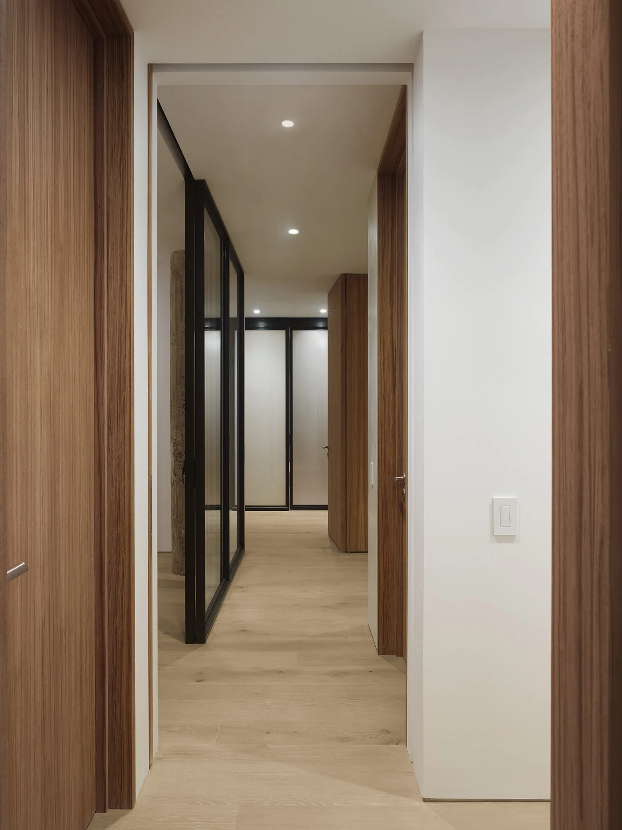
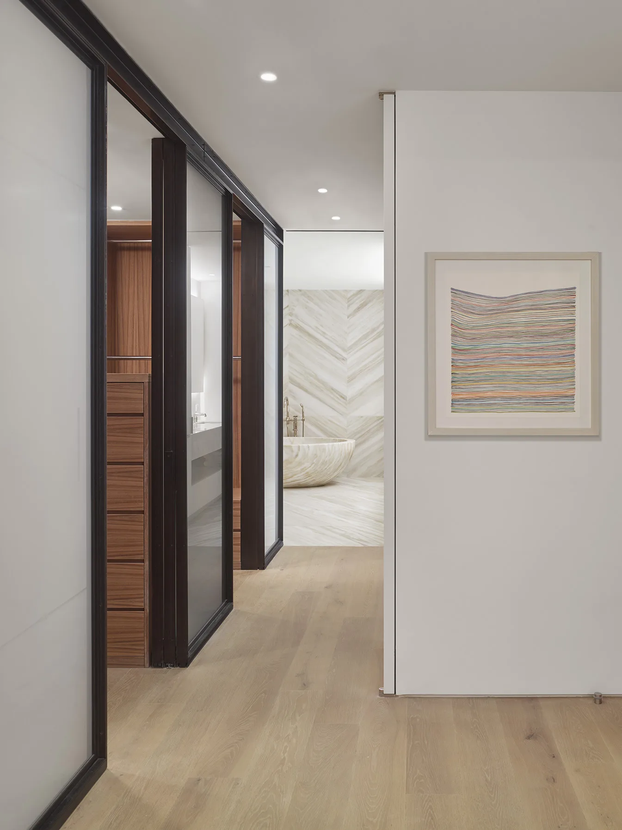
Awards: Interior Design NYCXDesign Awards, Large Apartment, Honoree, Greenwich Street Loft, 2019.
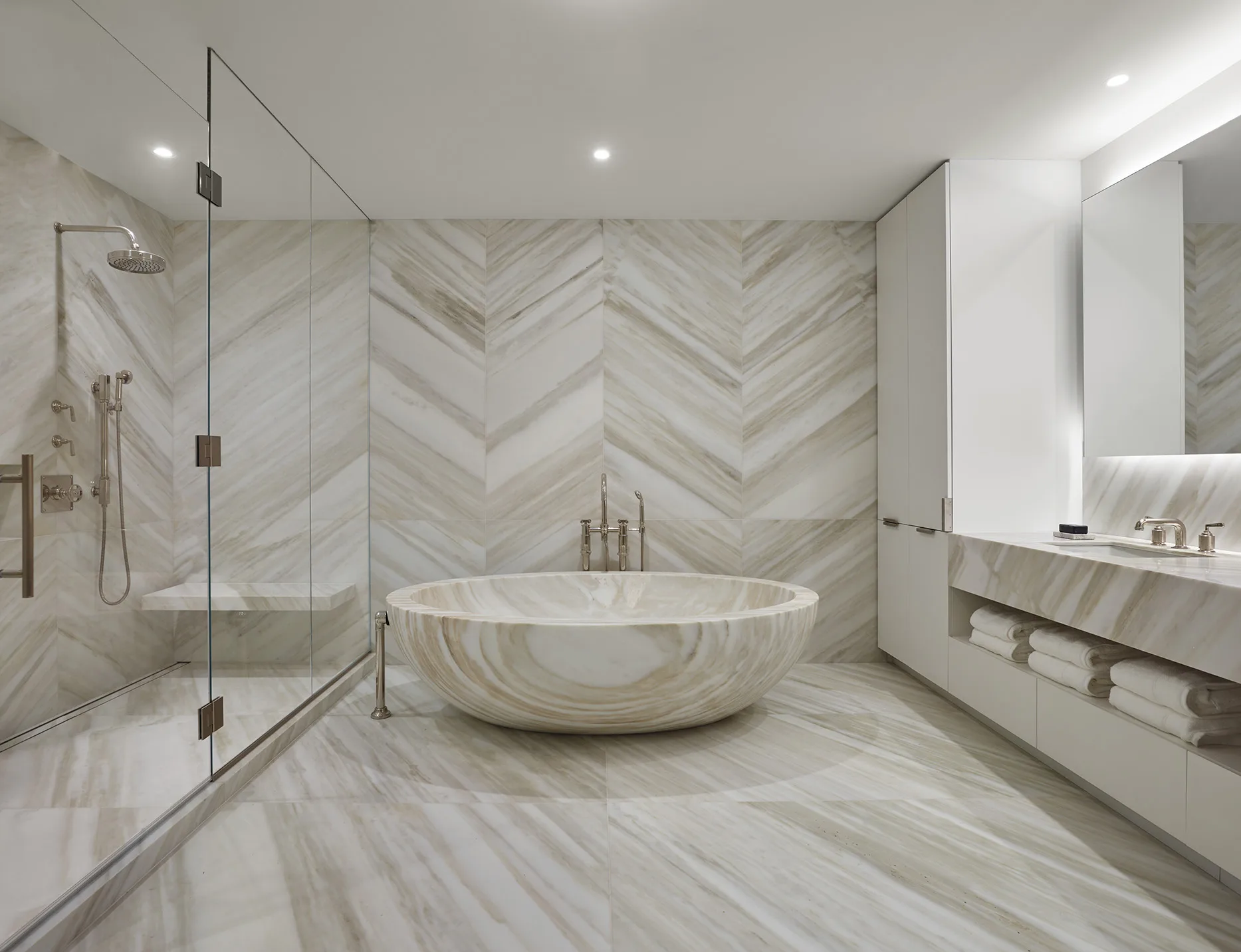
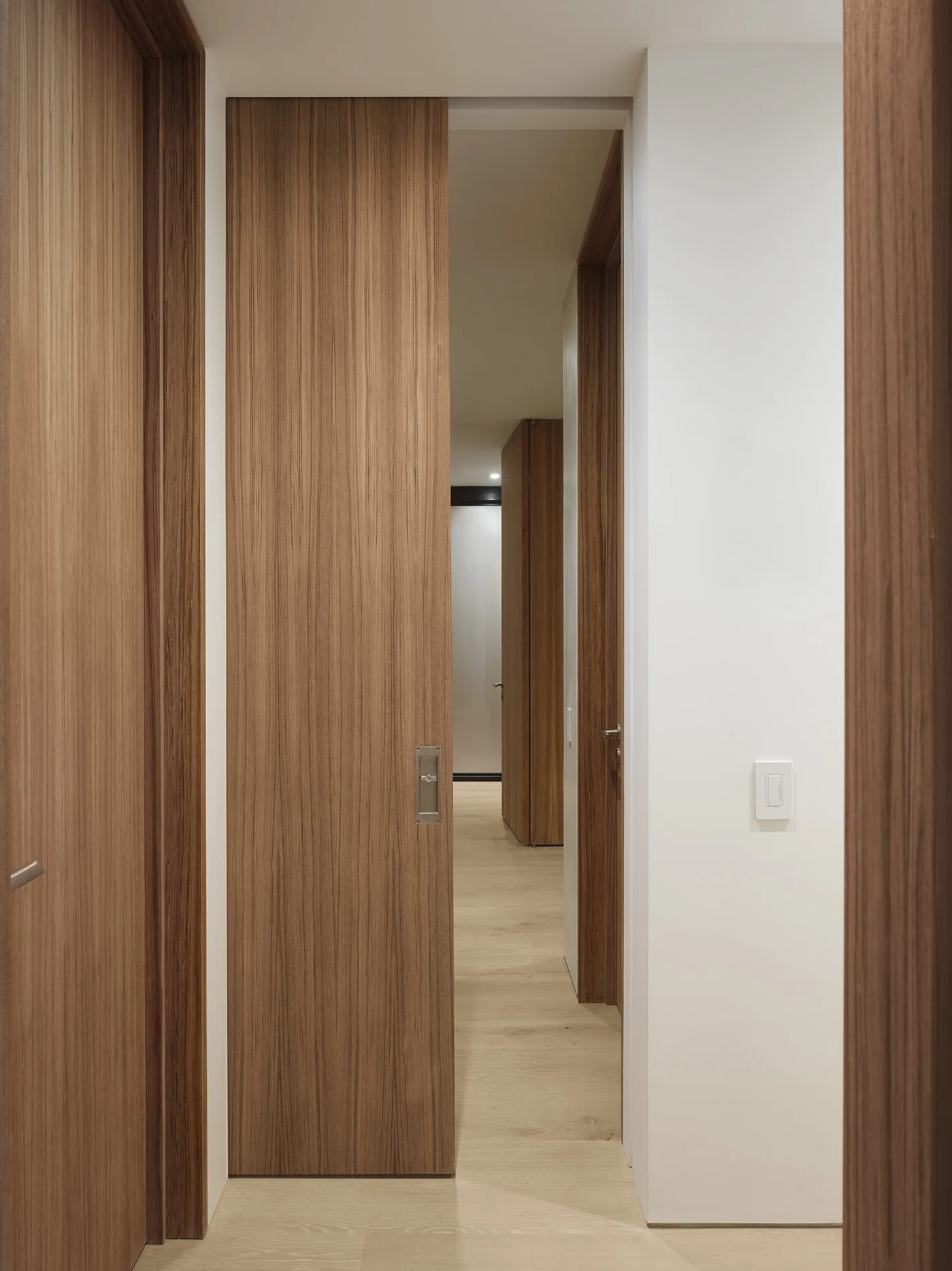
Typology: Private Residential
Services: Renovation, Interior Design
Status: Completed
Size: 3500 SF
Location: New York, NY
Design Team: Principal-In-Charge: Juergen Riehm, FAIA, Project Manager: Jean-Cedric de Foy, Interior Design:
Betty Gonzalez
Photography: © NIKOLAS KOENIG
Awards: Interior Design NYCXDesign Awards, Large Apartment, Honoree, Greenwich Street Loft, 2019.
