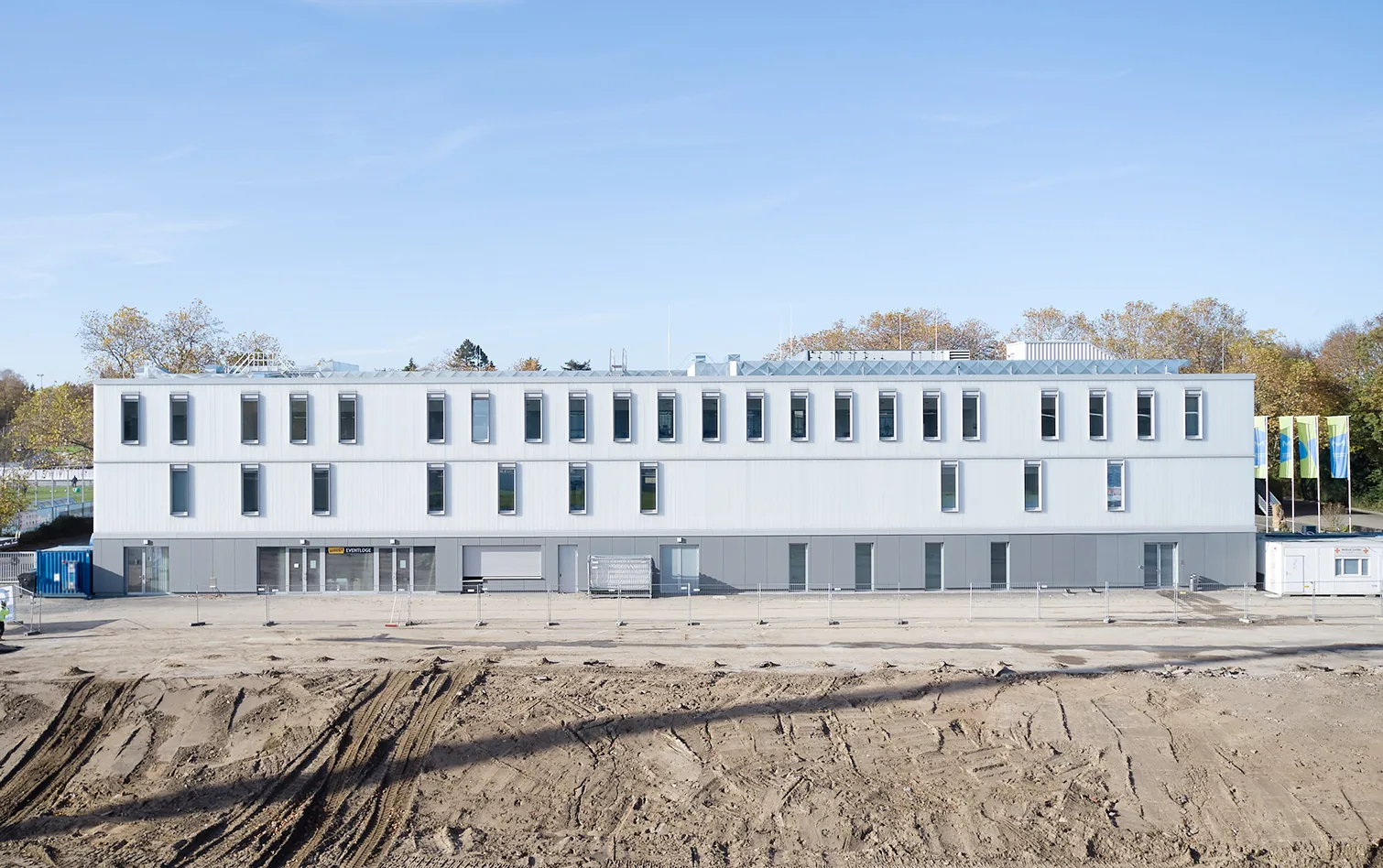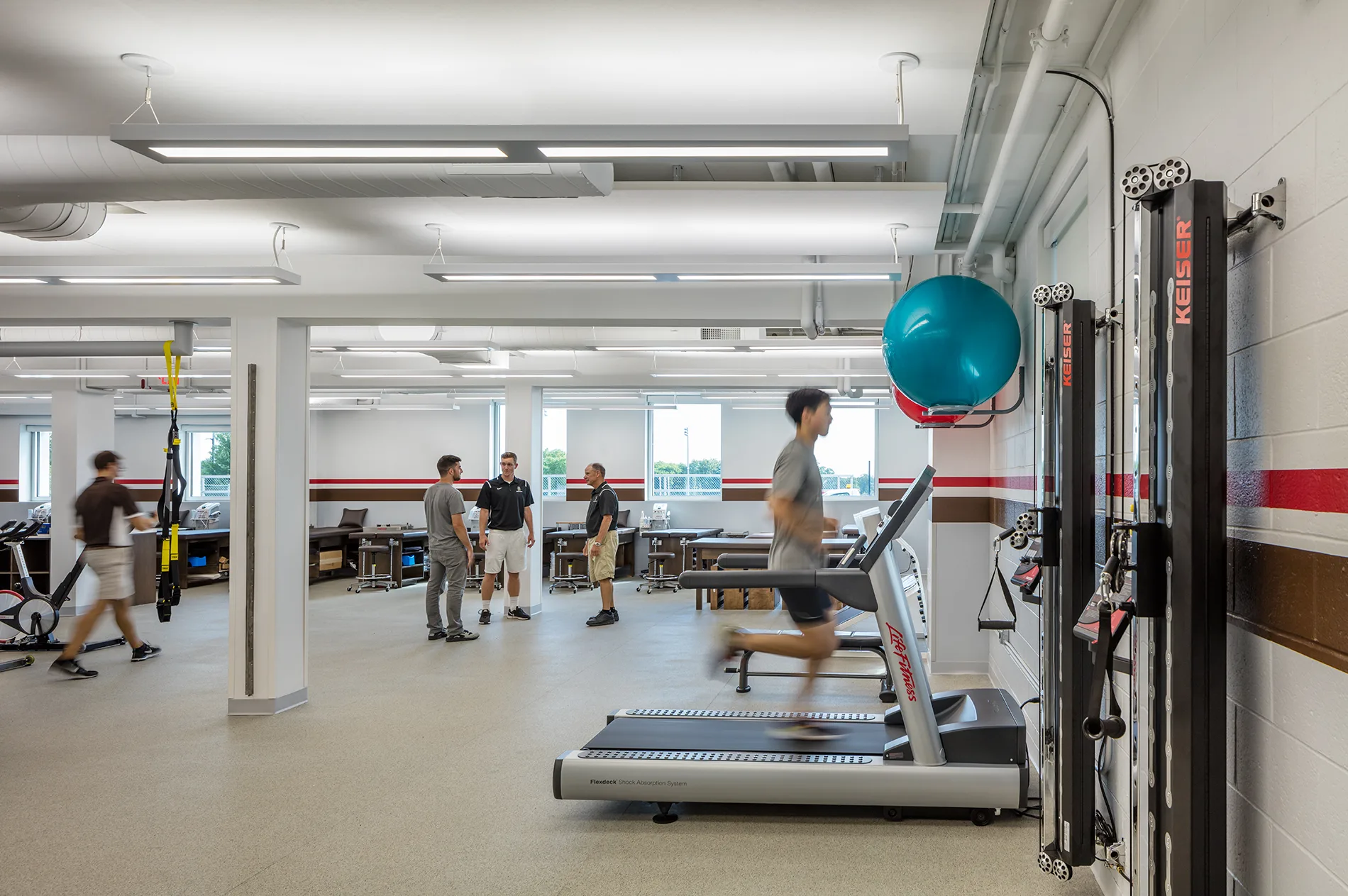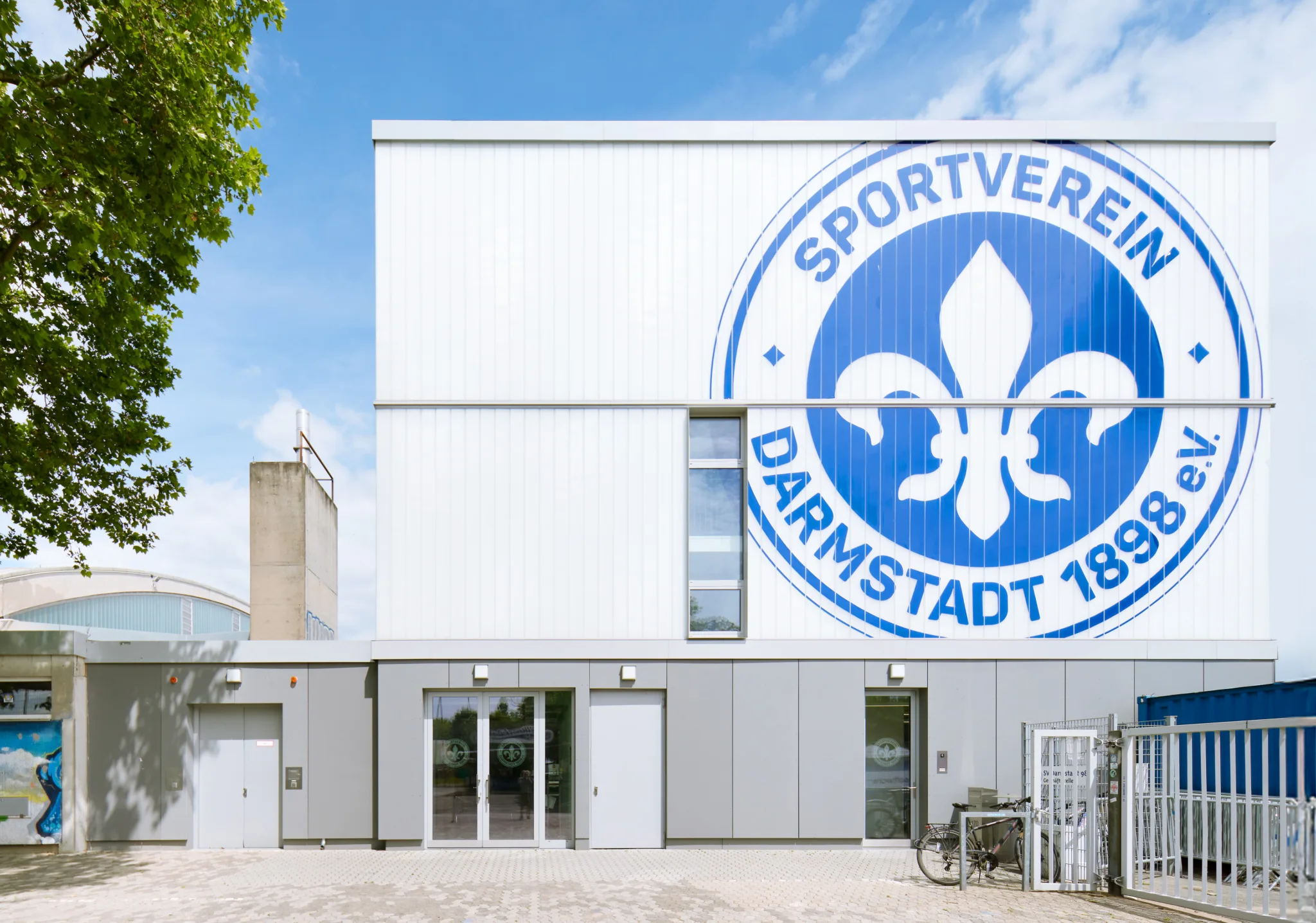
Functional Building SV Darmstadt 98
The new three-story functional building forms part of the first construction phase of SV Darmstadt 98’s stadium campus. Designed to replace outdated facilities, it houses administrative offices, training rooms, medical services, and scouting departments. A new fan shop on the ground floor engages directly with supporters and the broader community. The building’s program supports day-to-day club operations while anchoring the evolving identity of the site. Its integration with the stadium complex reinforces the team’s long-term commitment to high-performance infrastructure. Clean lines and a compact form signal functionality and clarity of use. The project is a key milestone in the club’s modernization.
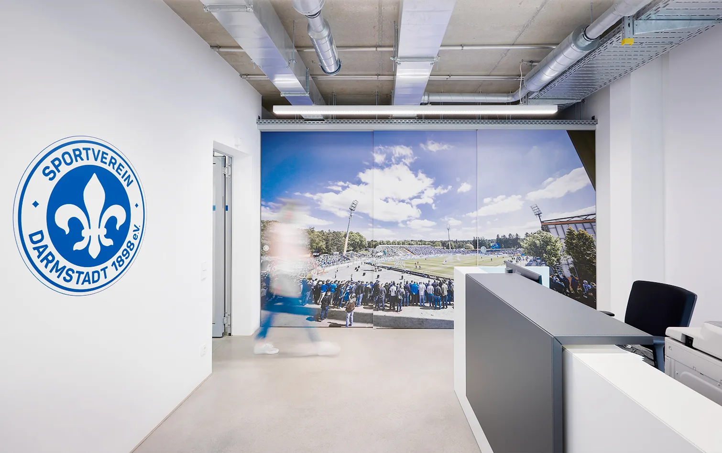
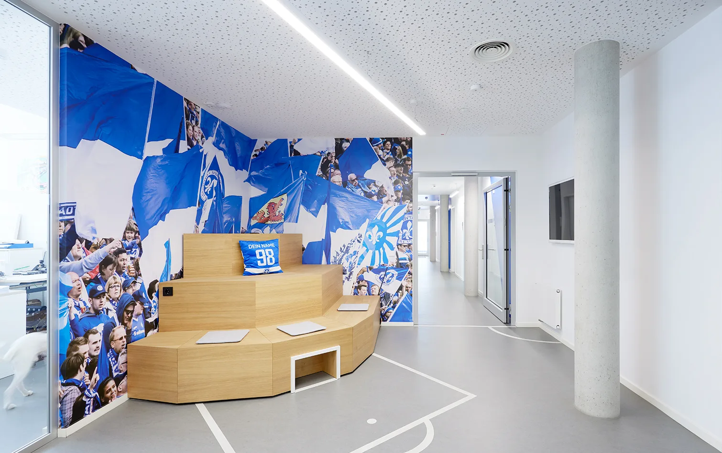
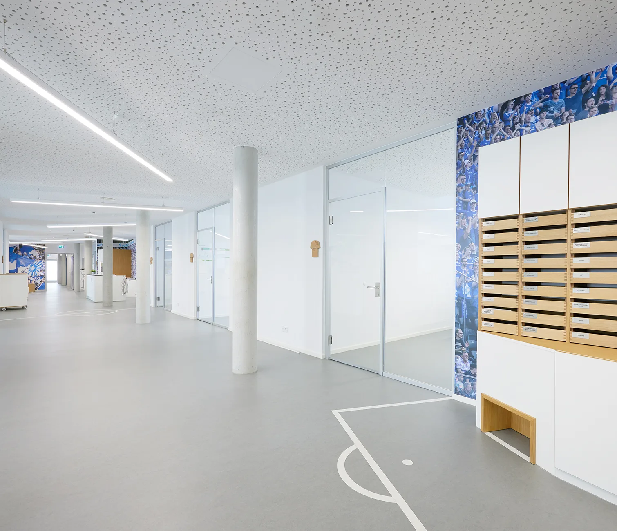
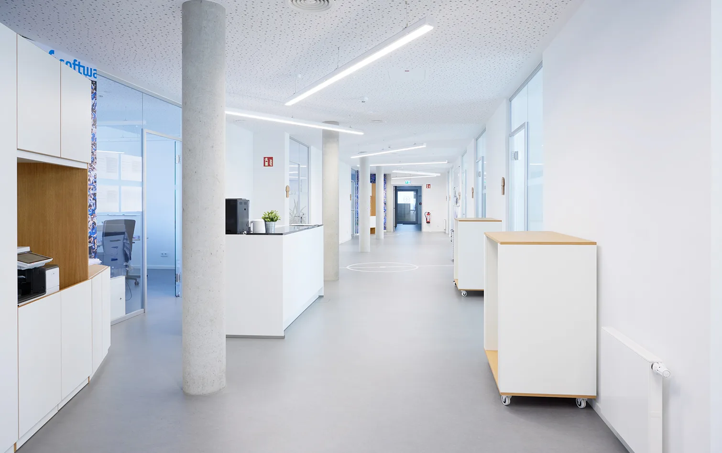
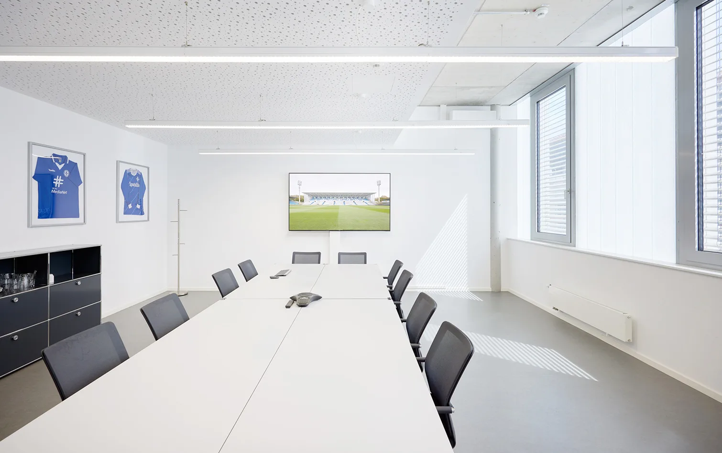
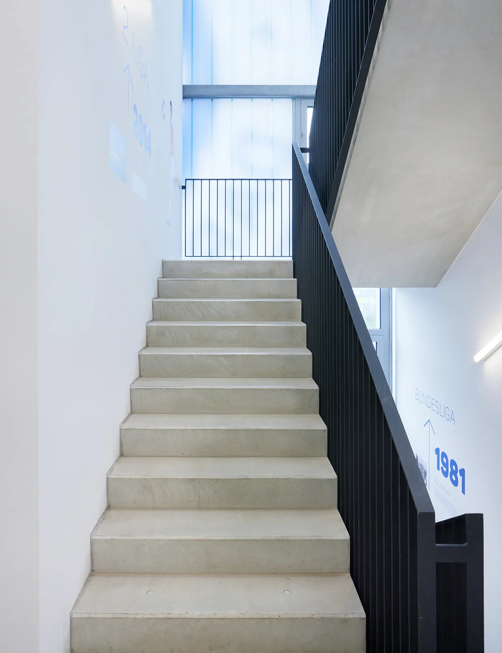
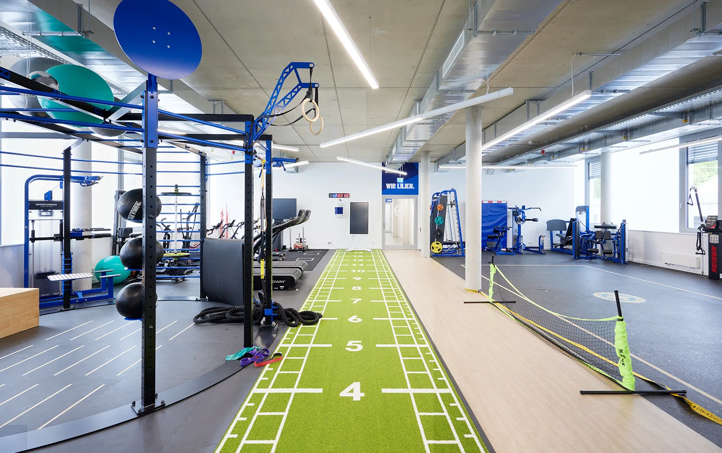
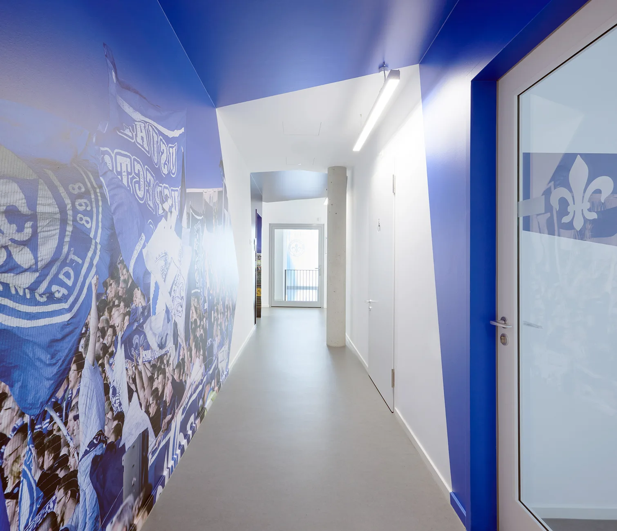
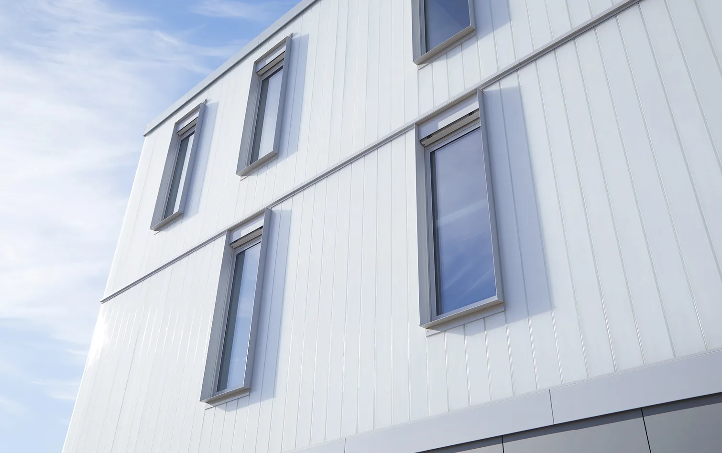
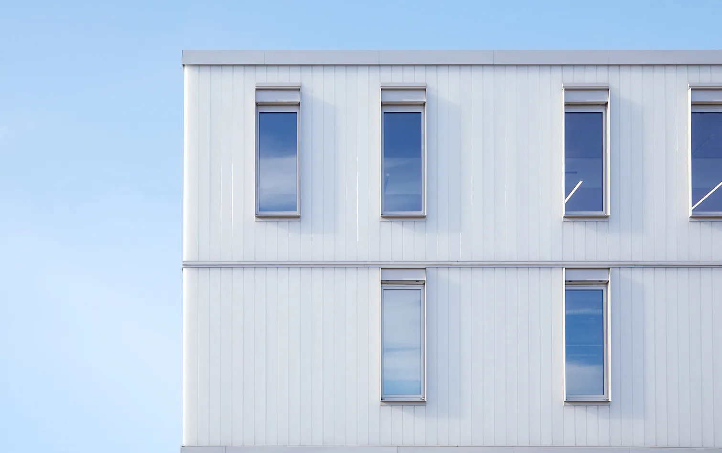
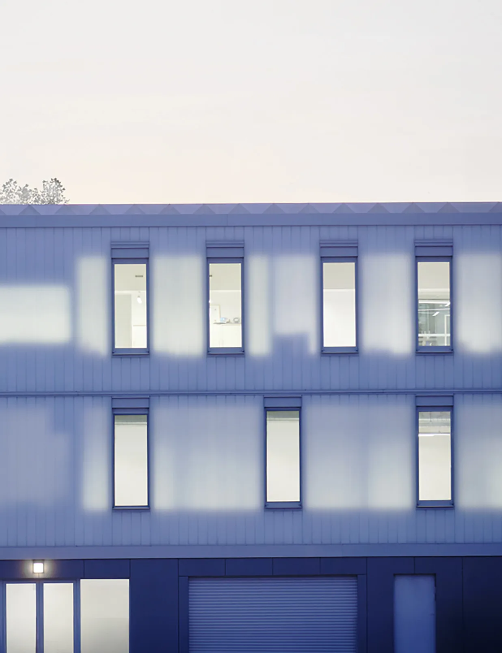
Typology: Recreation, Workspace, Planning
Services: New Buildings, Historic Buildings, Renovation, Masterplanning
Service Phases: 1–7 + Artistic Site Supervision
Size: 33820 SF
Location: Darmstadt, Germany
Design Team: Gunter Weyrich, Katharina Herzog, Patrick Klügel, Laura Lindner
Photography: © Jean-Luc Valentin
