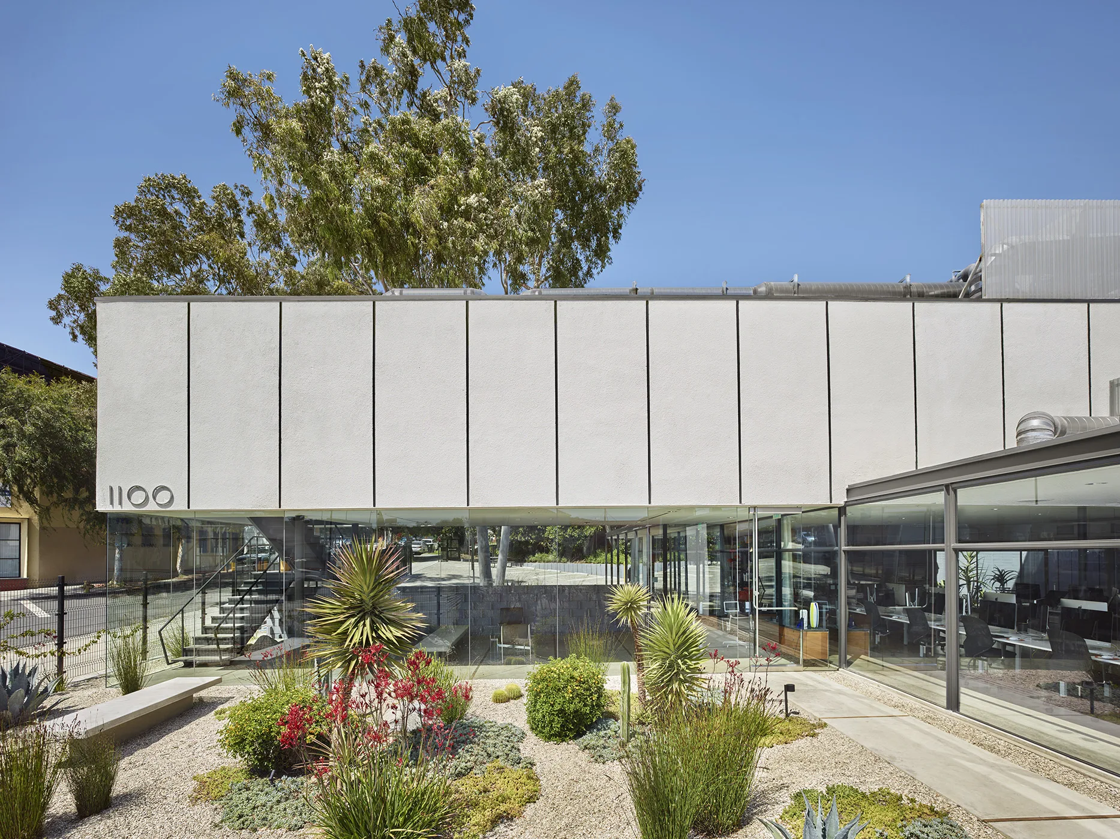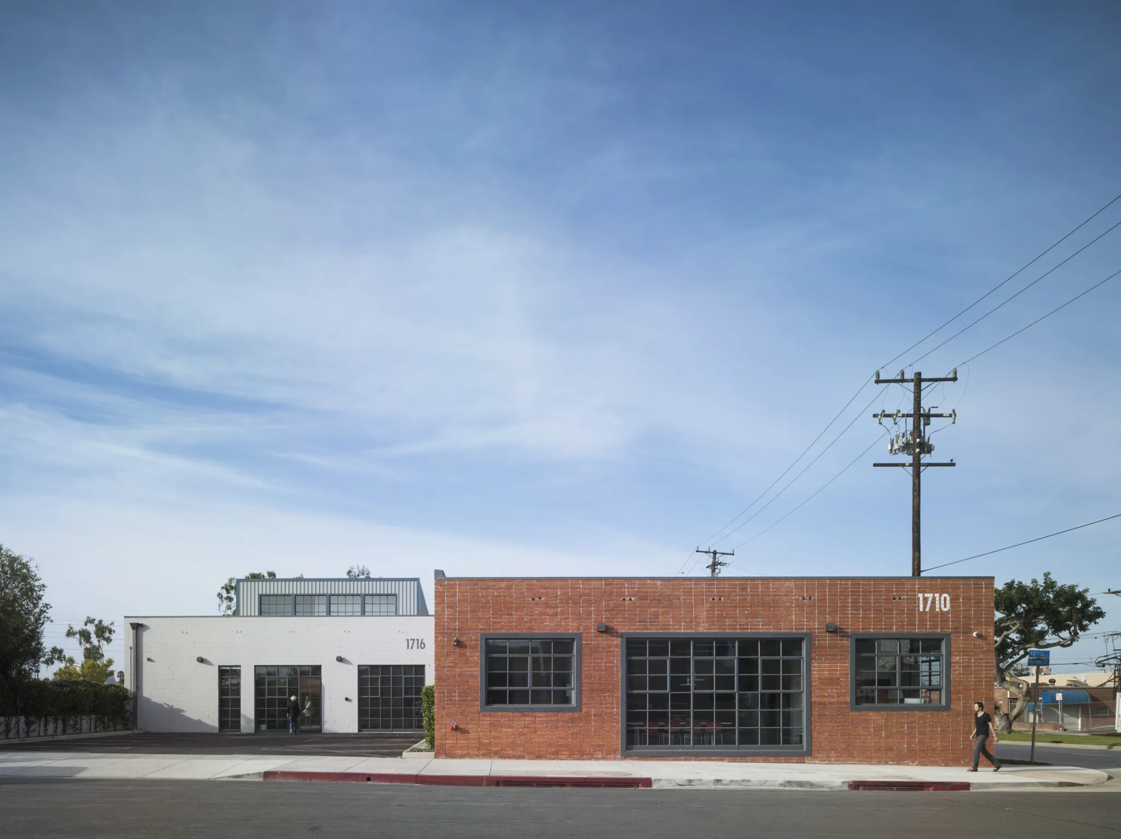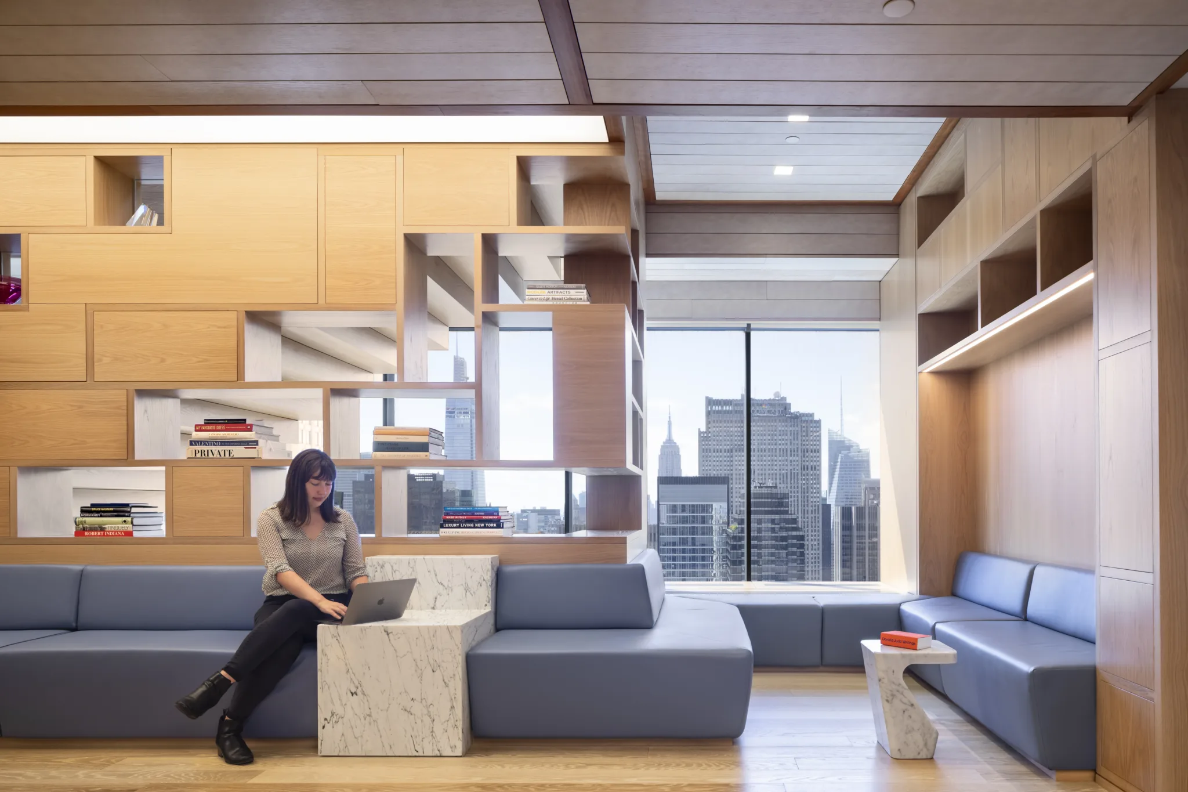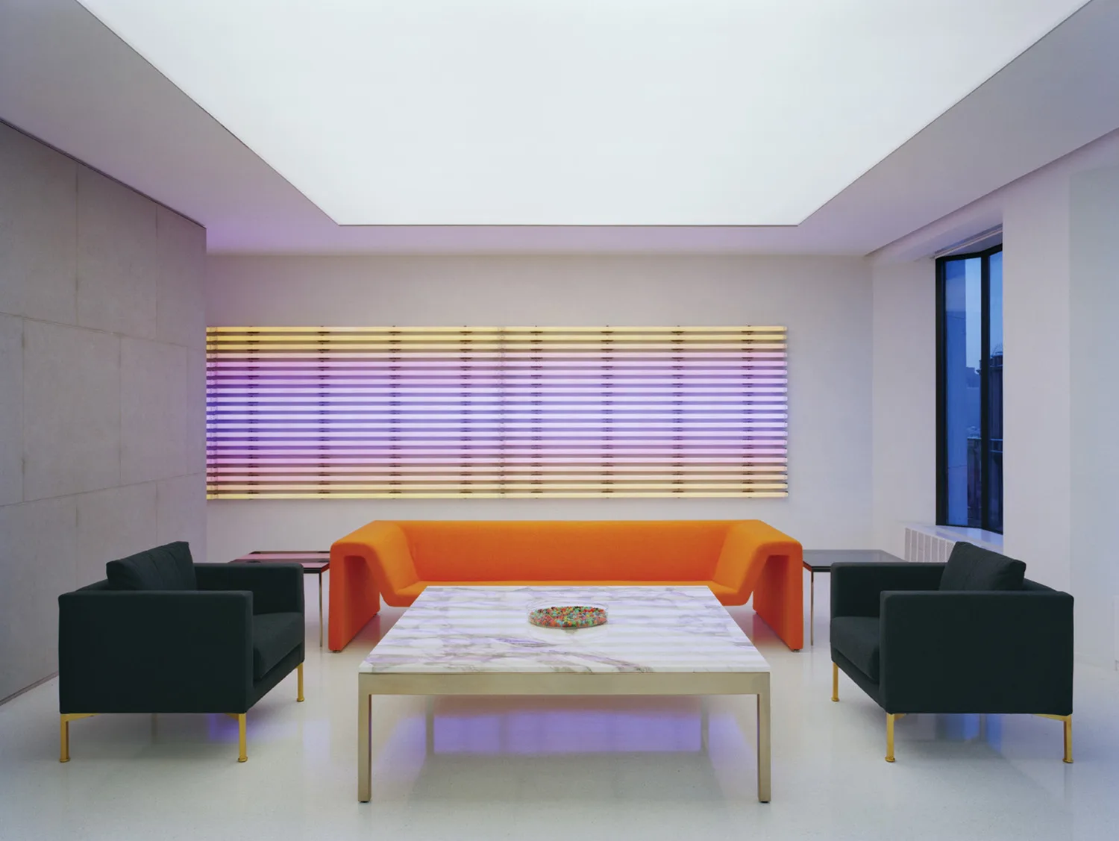
Financial Office
The design of this office space, which occupies two floors of a Manhattan high-rise, facilitates the firm’s operations and communications by arraying public spaces on the lower level and private work areas on the upper. The open plan creates a flexible and collaborative environment that encourages interaction between principals and employees. Floor-to-ceiling glass partitions enclose most meeting rooms, allowing for private conversation while maintaining a sense of openness in the office. The contemporary design and direct lines of the space create an environment suited to displaying the client’s extensive collection of modern art.

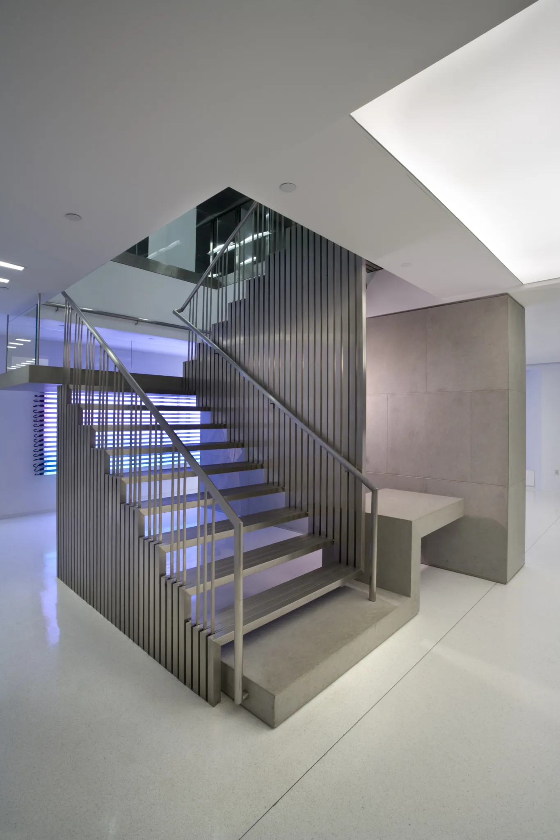
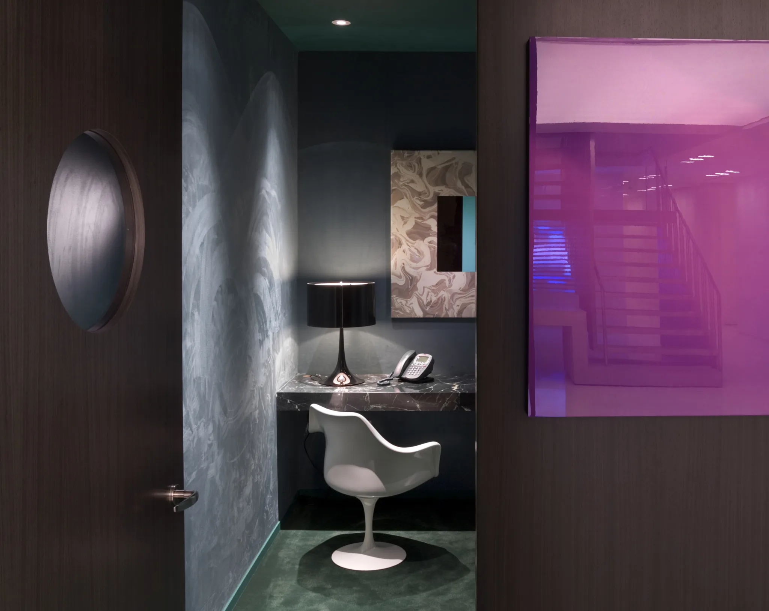
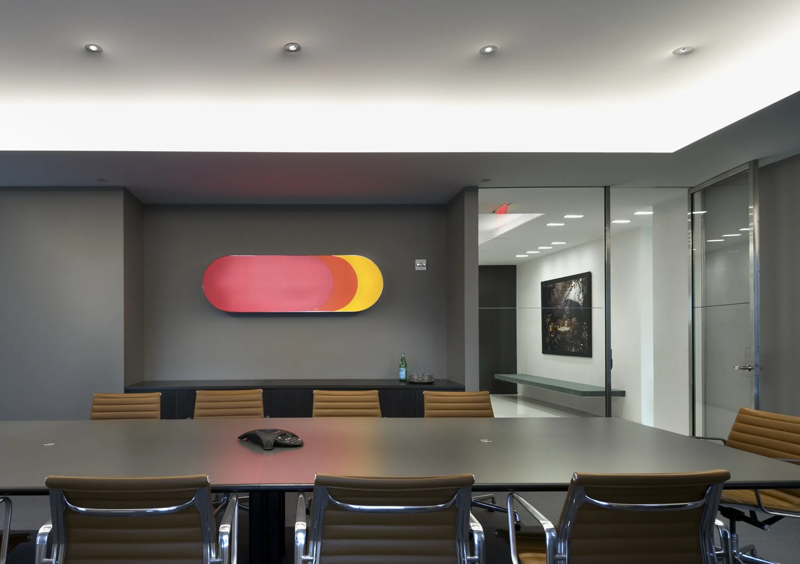
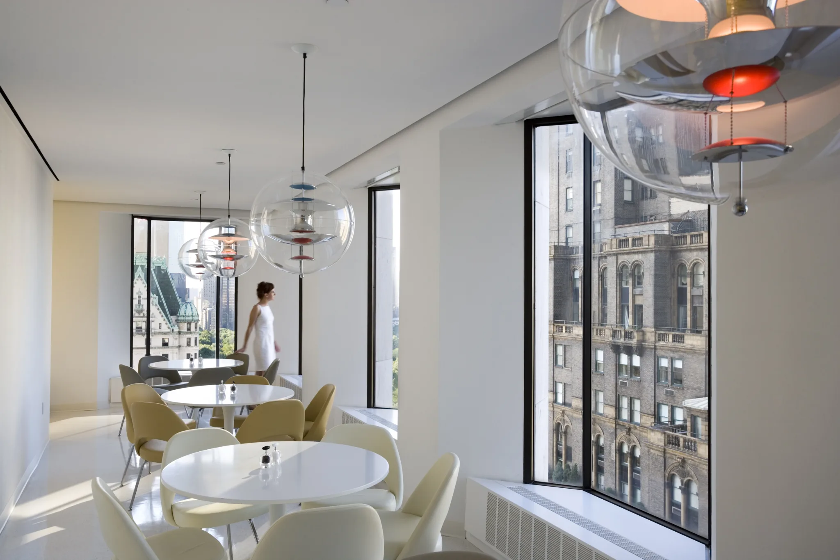
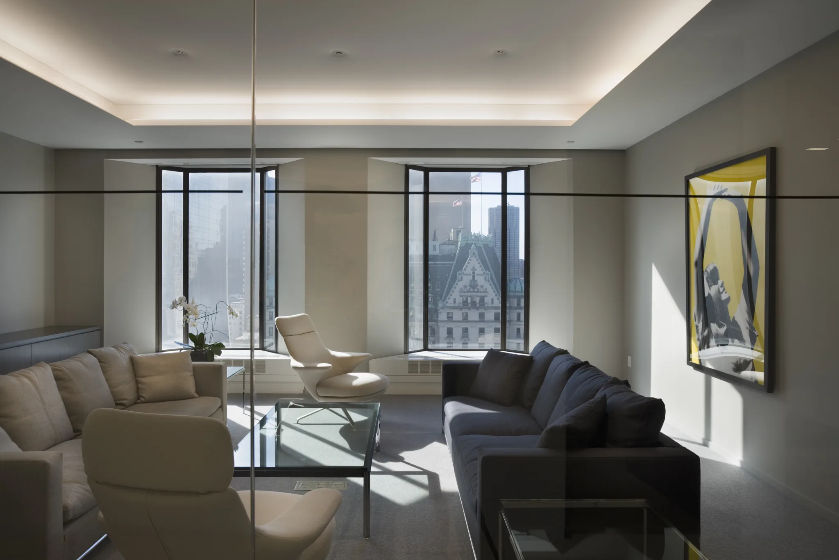
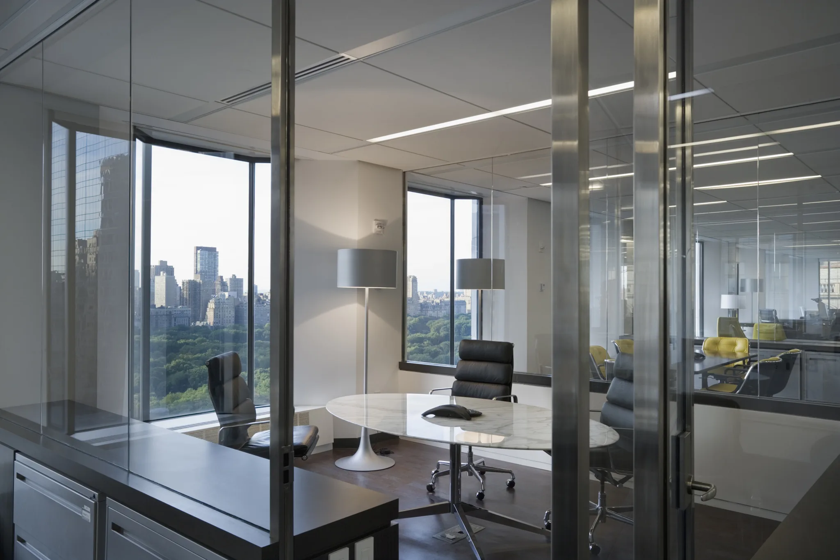
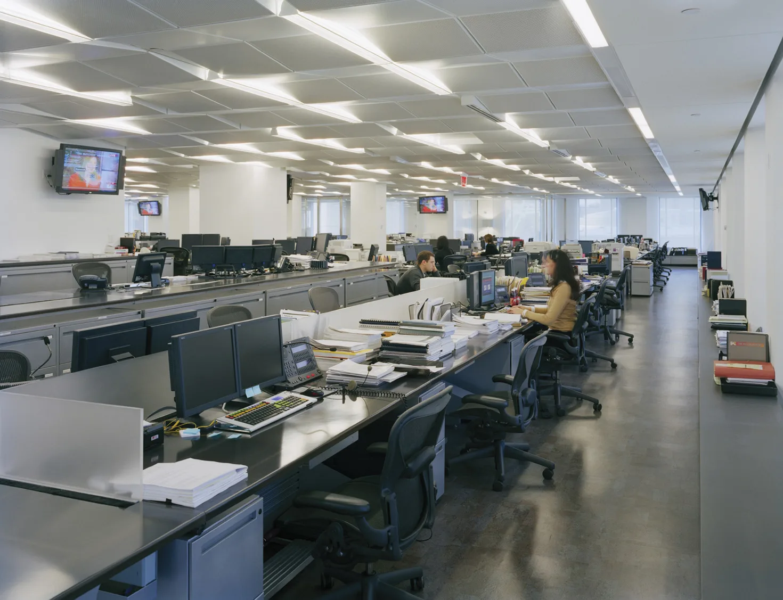
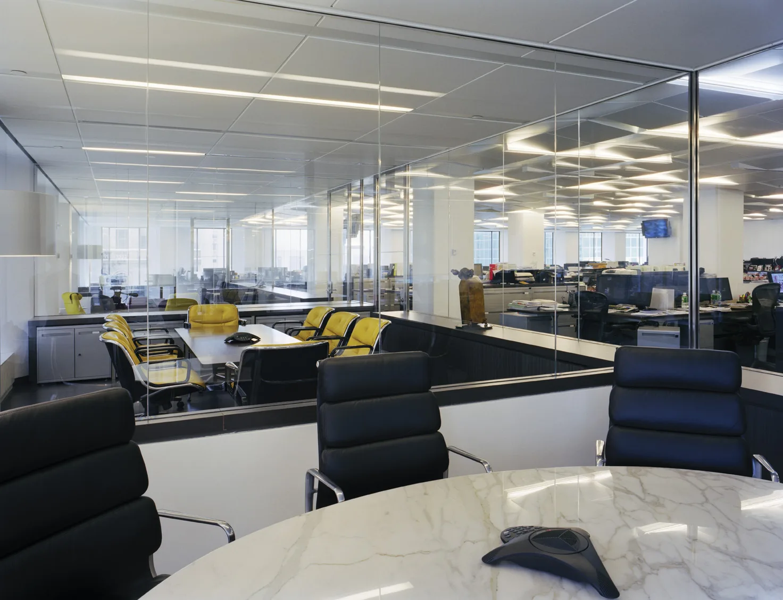
Publications: Stephan, Petra. “Kunststuck.” AIT, April 2007.
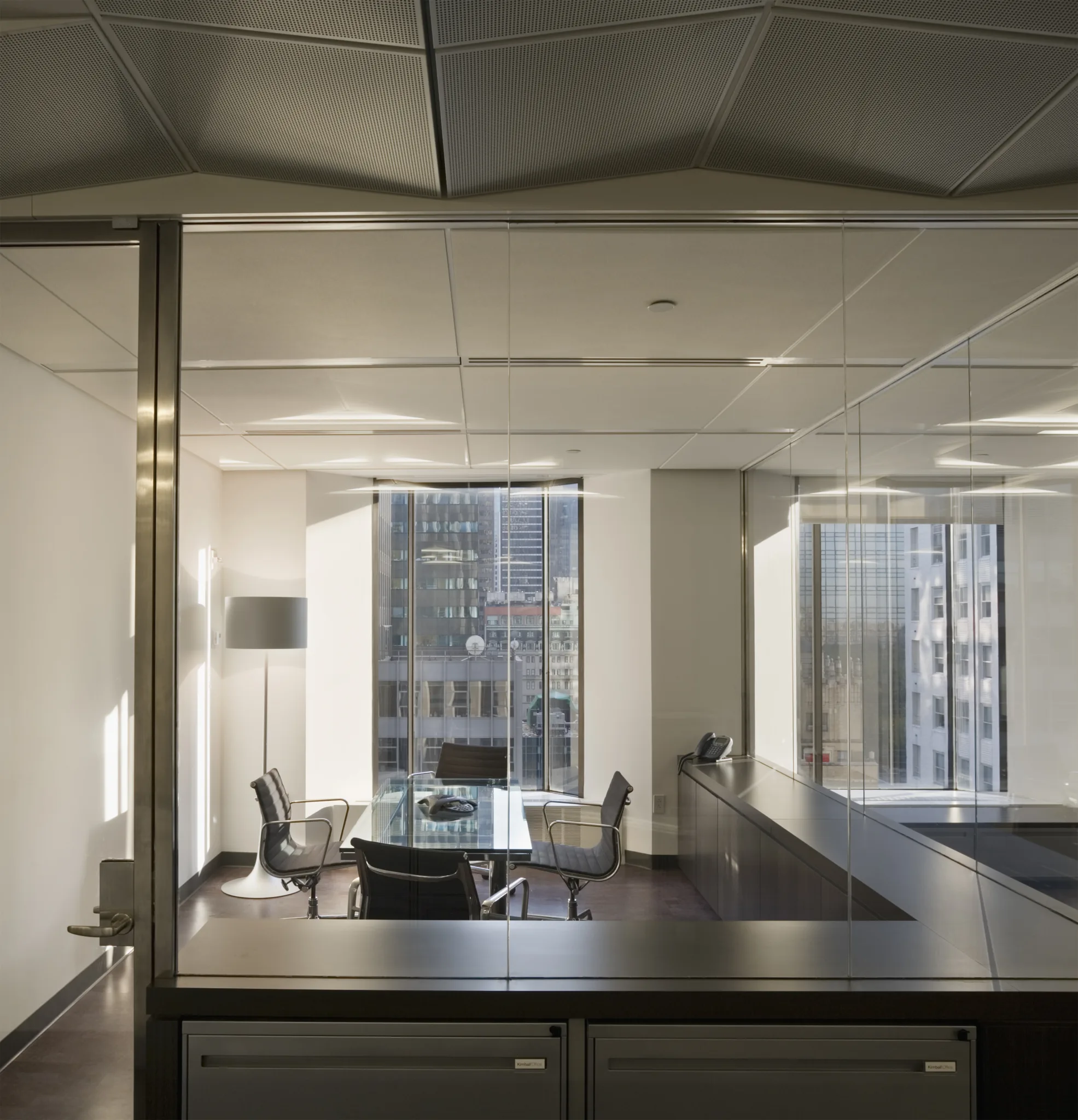
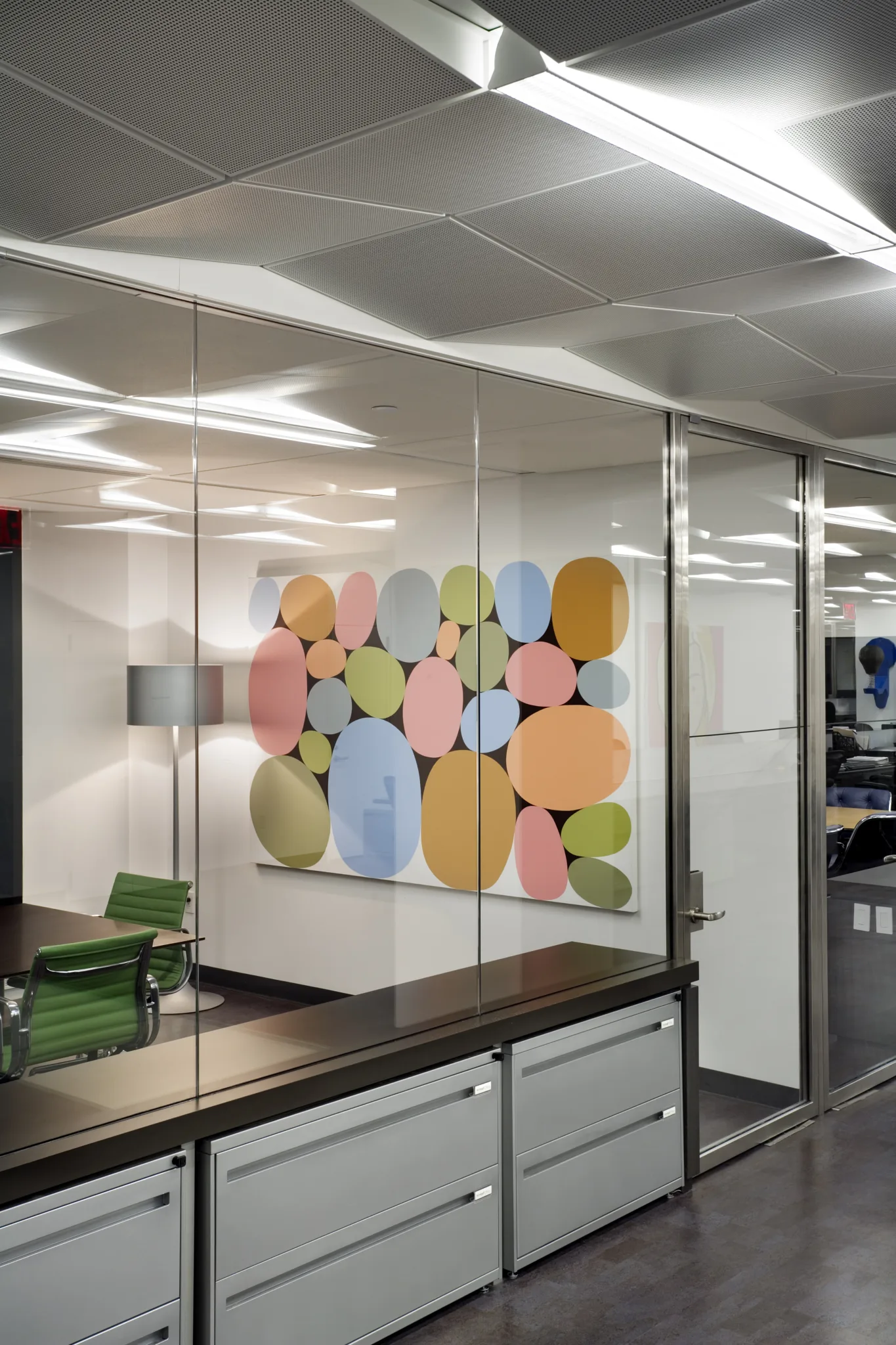
Typology: Workspace
Services: Renovation
Status: Completed
Size: 54000 SF
Location: New York, NY
Design Team: Principal-in-Charge:David Piscuskas, FAIA, LEED AP
Photography: © MICHAEL MORAN
Publications: Stephan, Petra. “Kunststuck.” AIT, April 2007.
