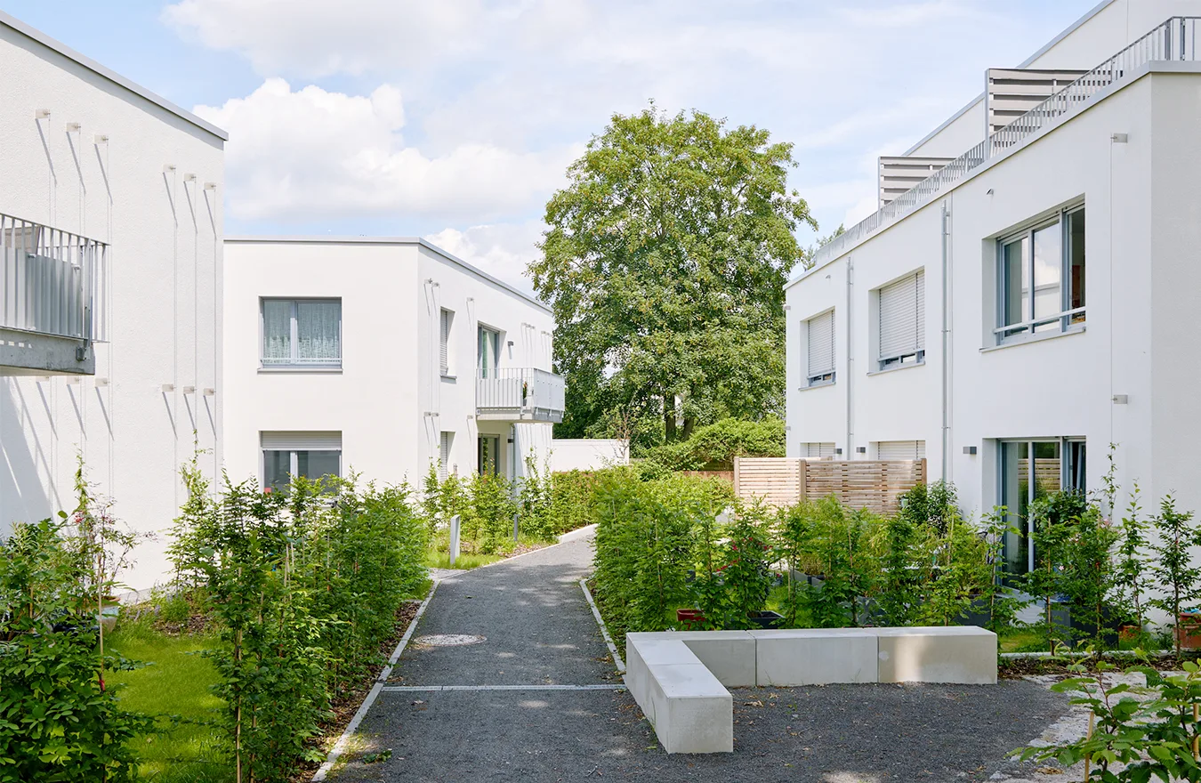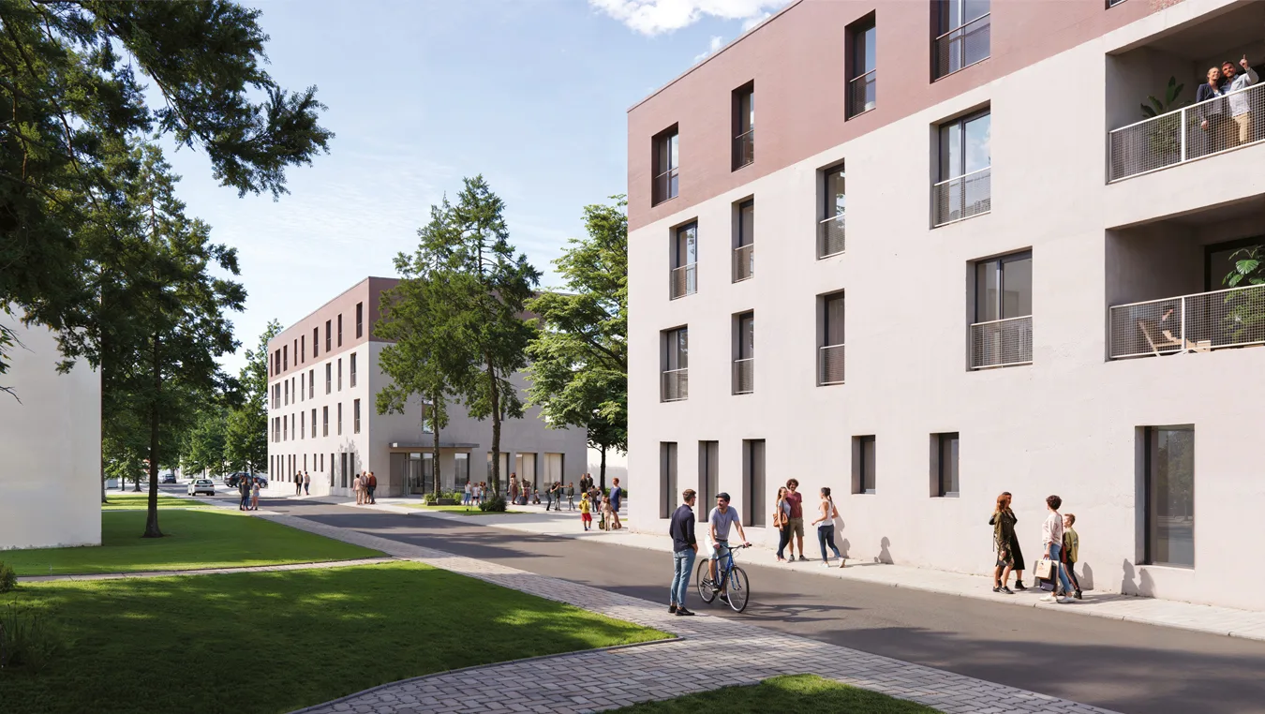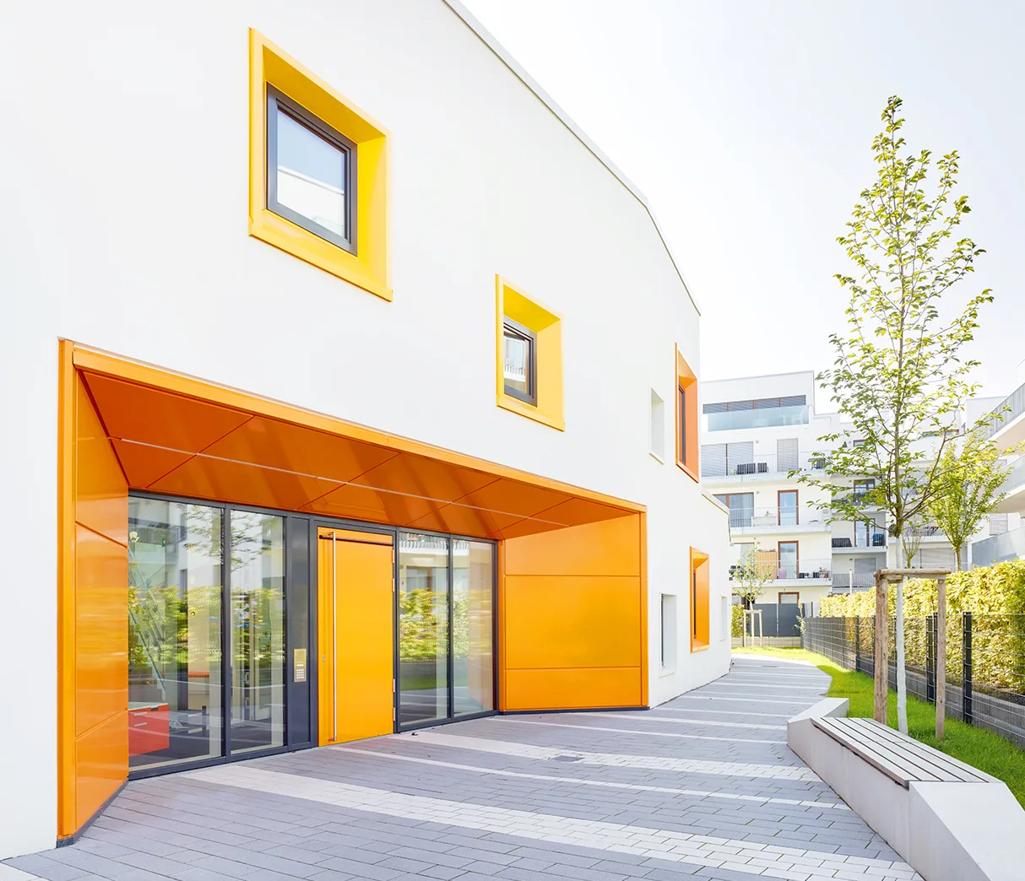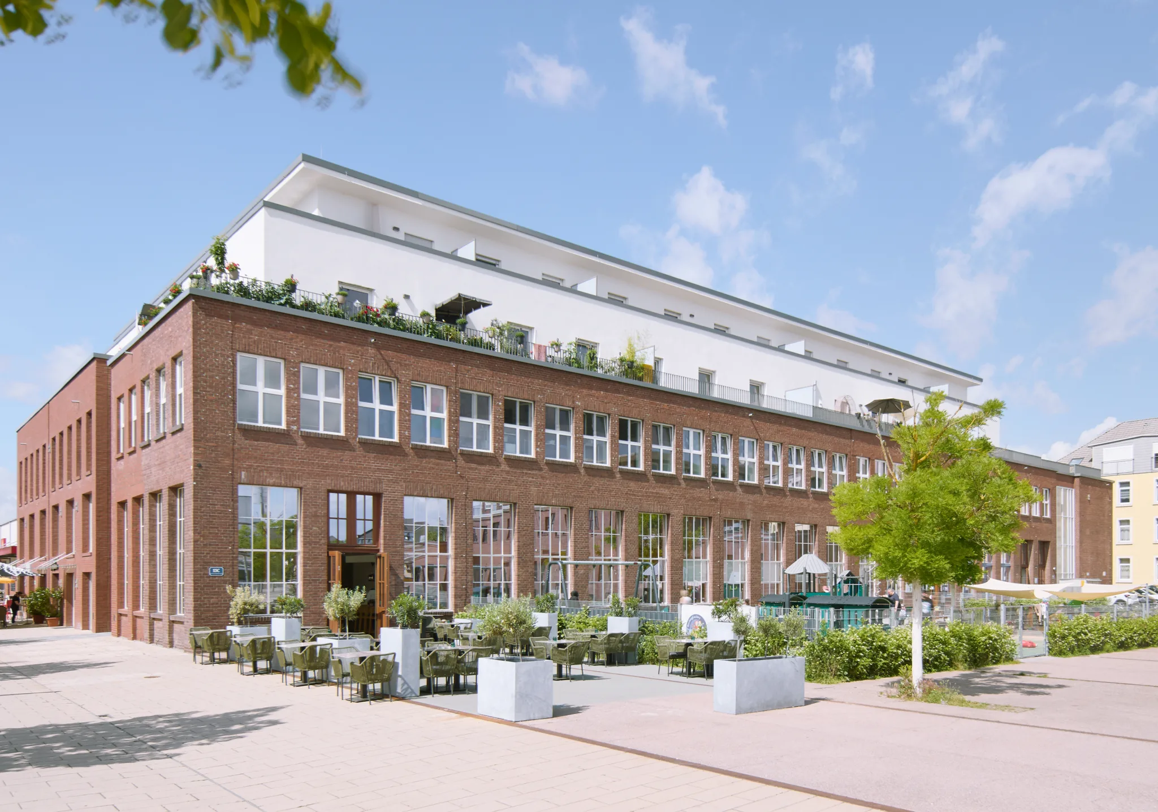
ENKA
This adaptive reuse project transforms the historic textile factory site in Kelsterbach into a vibrant mixed-use development with 45 residential units. The restored canteen and production buildings now host a daycare center, restaurant, and short-term commercial spaces. A large new addition expands the program while preserving the site’s industrial character. The daycare accommodates 75 children with a variety of play and learning environments, including outdoor areas in a shared courtyard. Energy upgrades include photovoltaics and a connection to district heating, supporting a sustainable future. Historic brick facades were carefully preserved to contrast with new architectural elements. The project reactivates a cultural monument and contributes meaningfully to neighborhood revitalization.
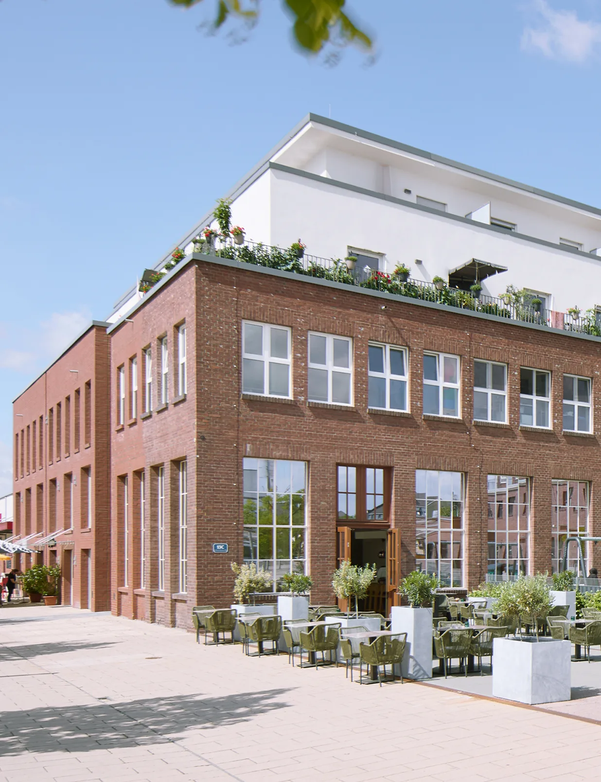
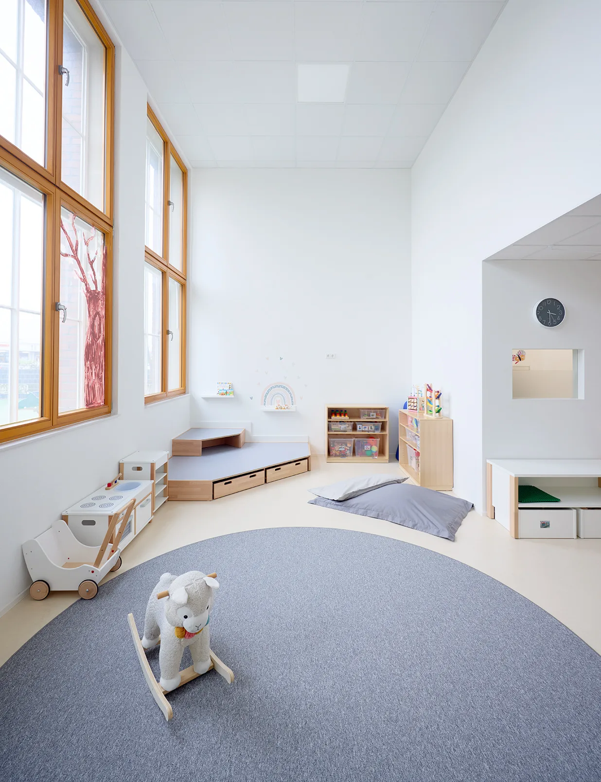
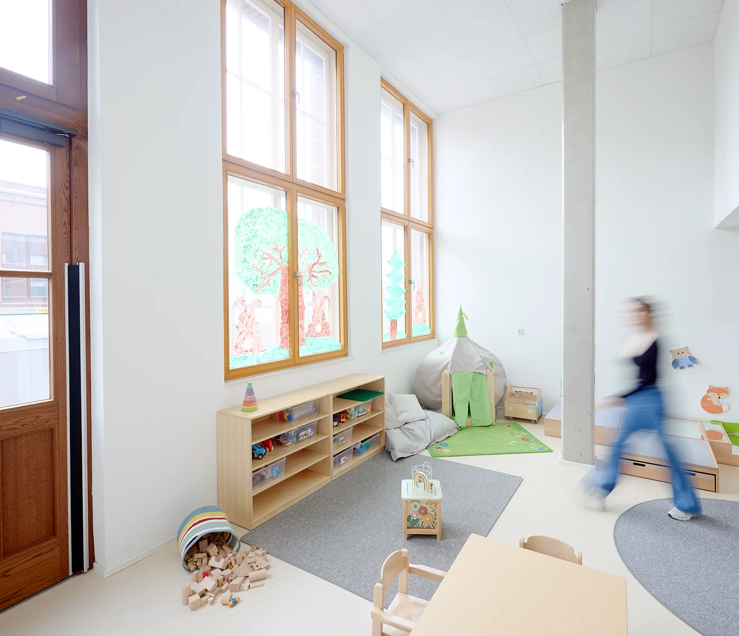
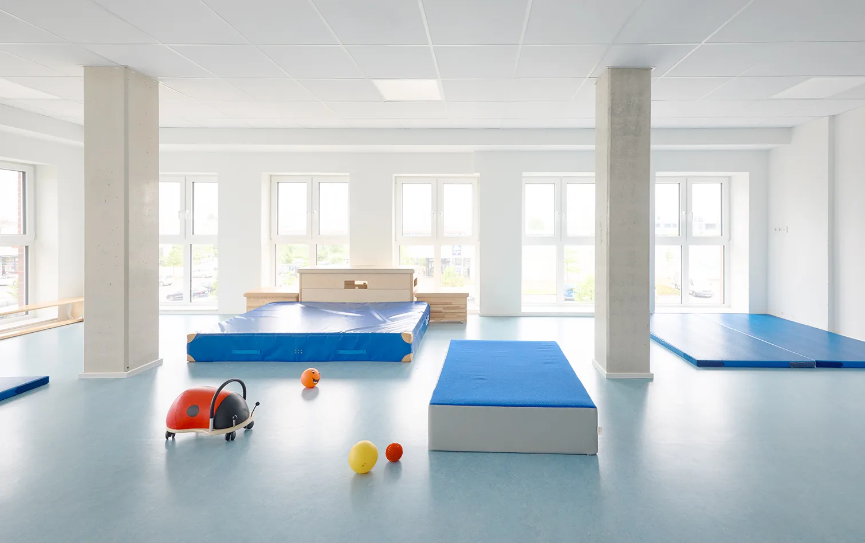
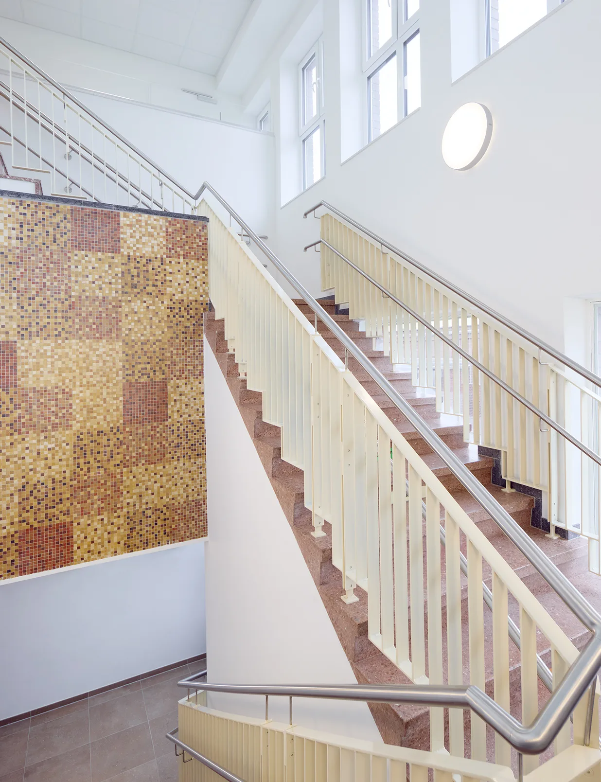
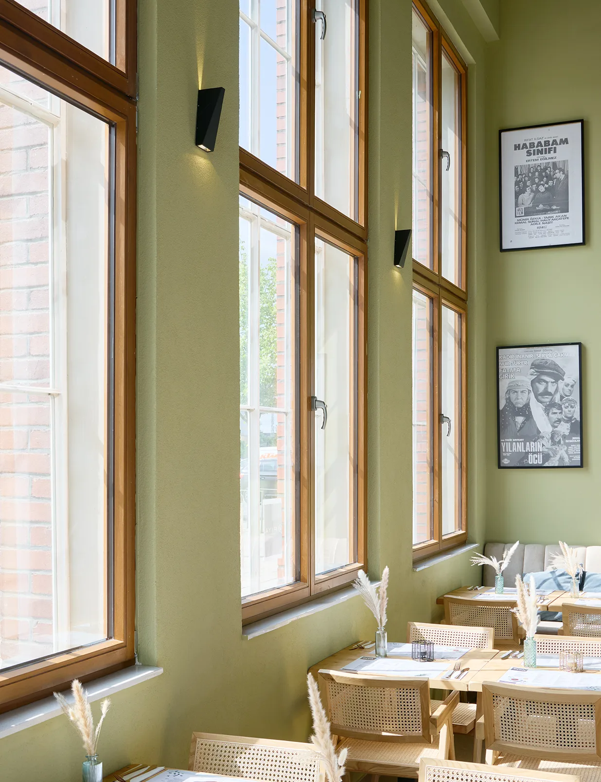

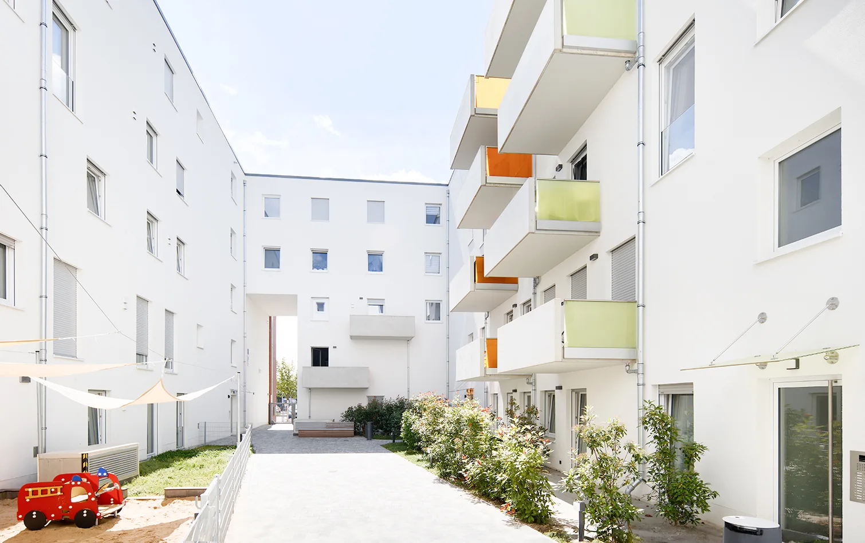
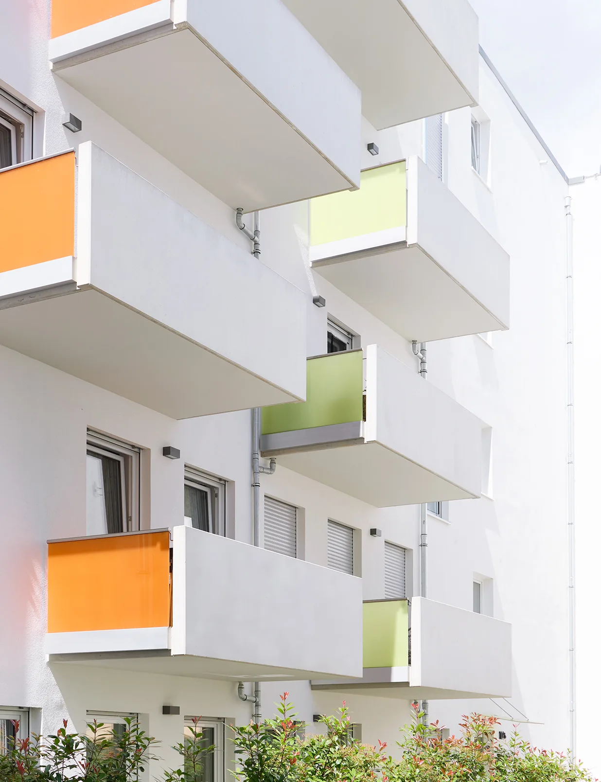
Typology: Multi Residential, Education, Workspace
Services: New Buildings, Historic Buildings, Renovation
Service Phases: 1–7
Size: 86570 SF
Location: Kelsterbach, Germany
Design Team: Sandra Ebuzoeme, Franka Landmann, Christian Kühne
Photography: © Jean-Luc Valentin

