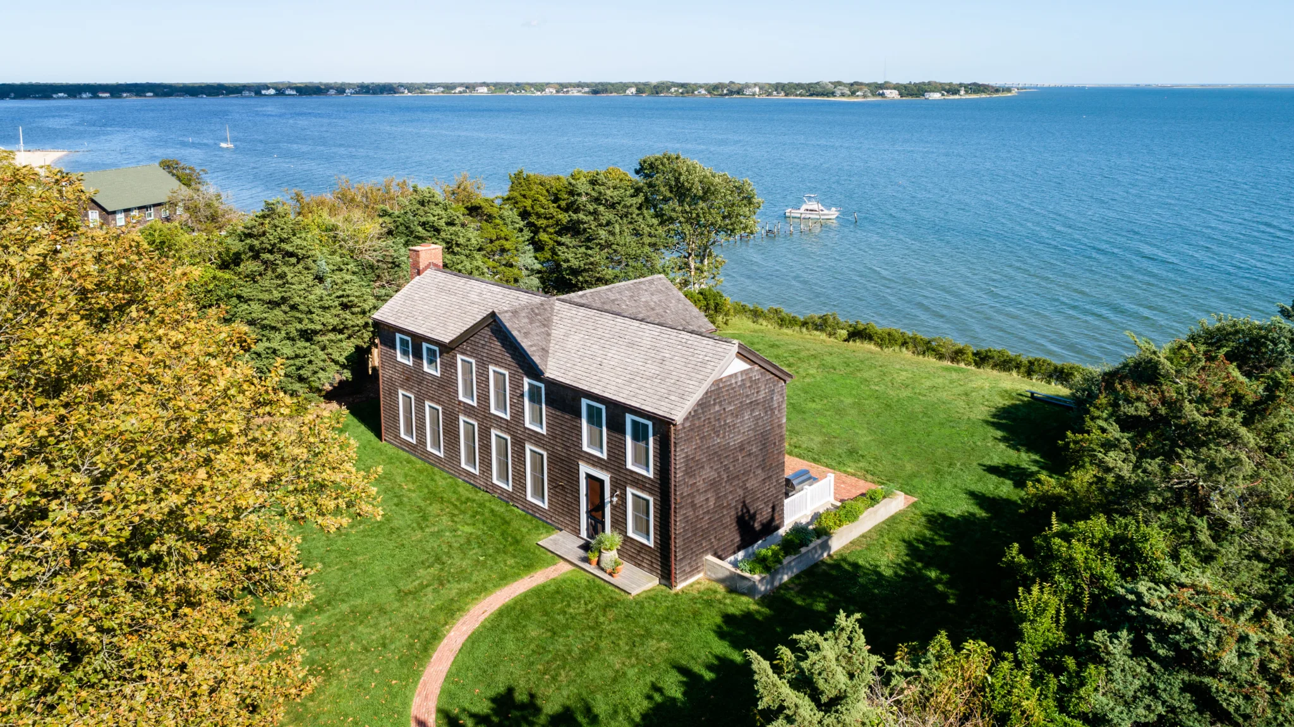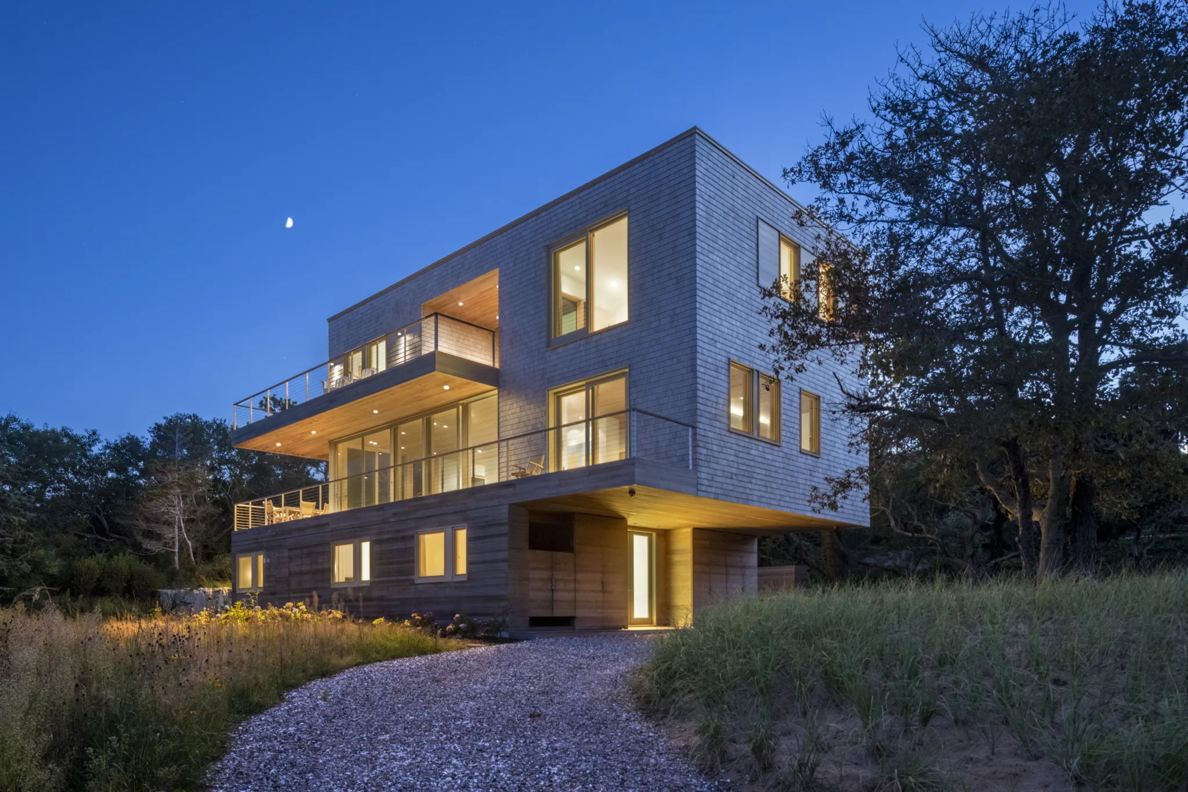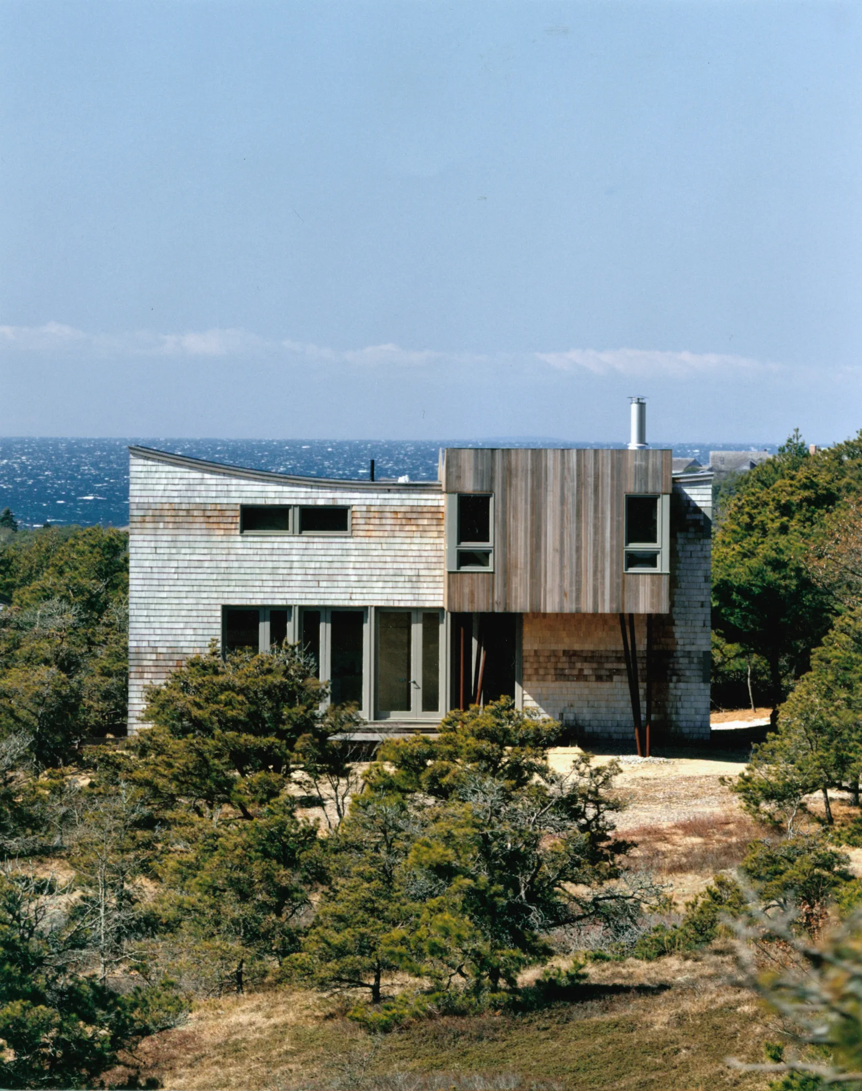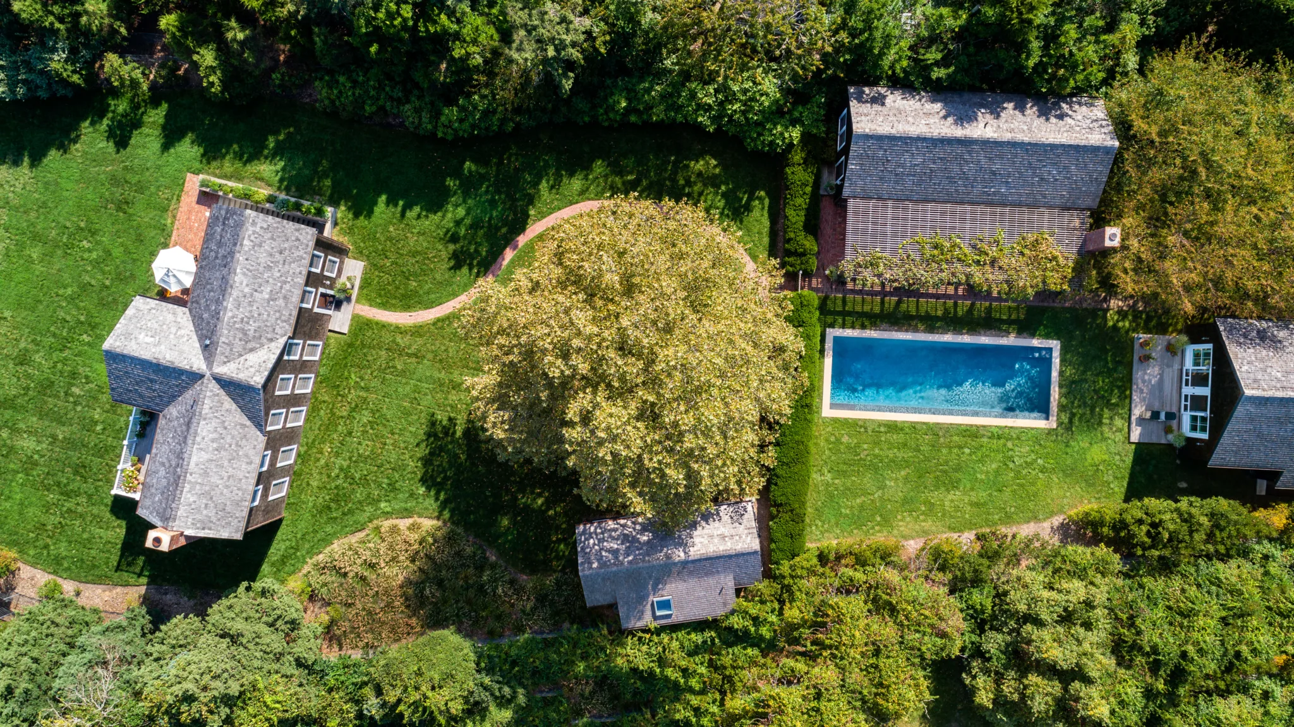
East Quogue Residence
On a wedge-shaped site in Long Island’s East End, seven new structures—organized around a century-old London Plane tree—create a cohesive residential compound. Comprising a main house, two guest houses, a pool house, cottage, garage, and shed, the composition totals 5,454 SF. The main house, an historic clapboard house rebuilt in a contemporary idiom using vernacular materials, anchors the estate and supports both gathering and quiet retreat.
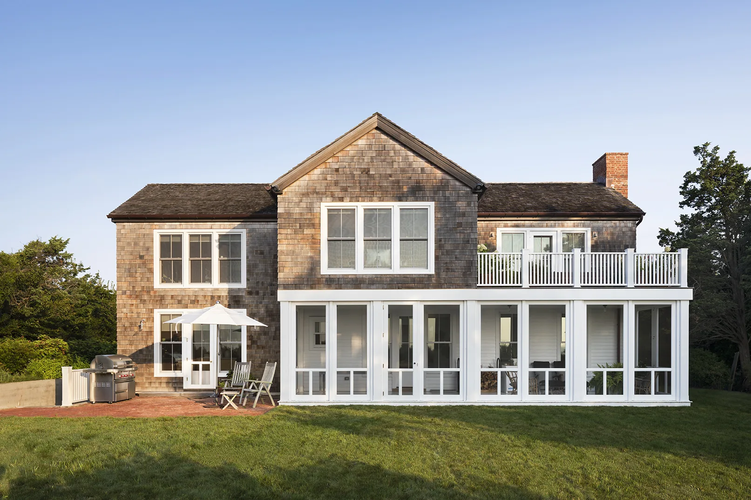
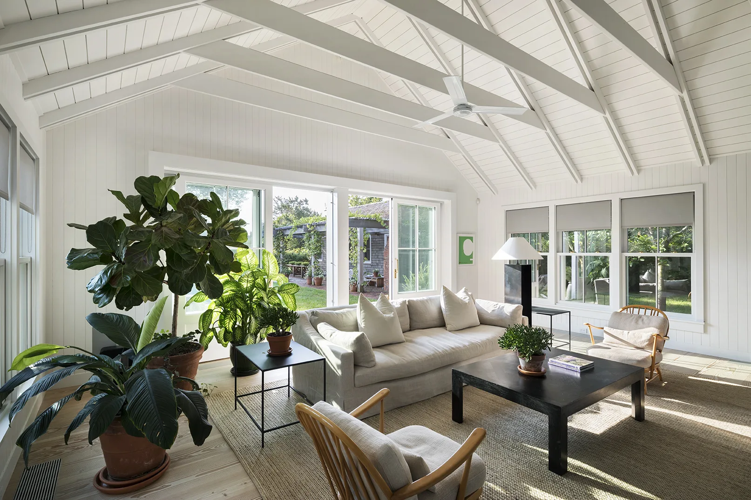
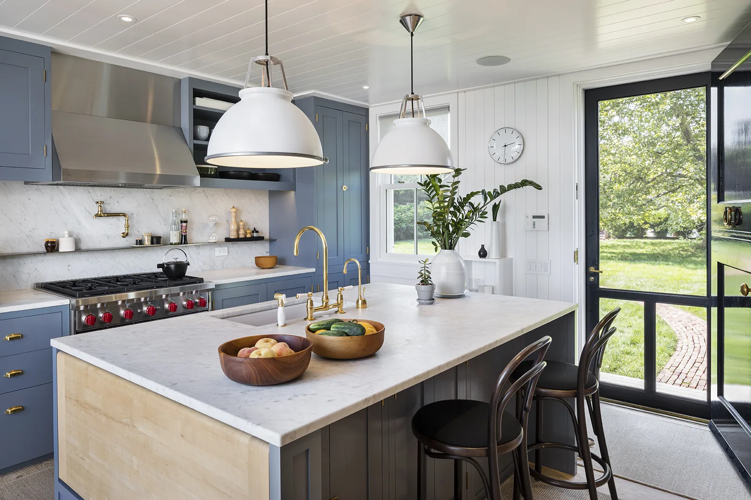
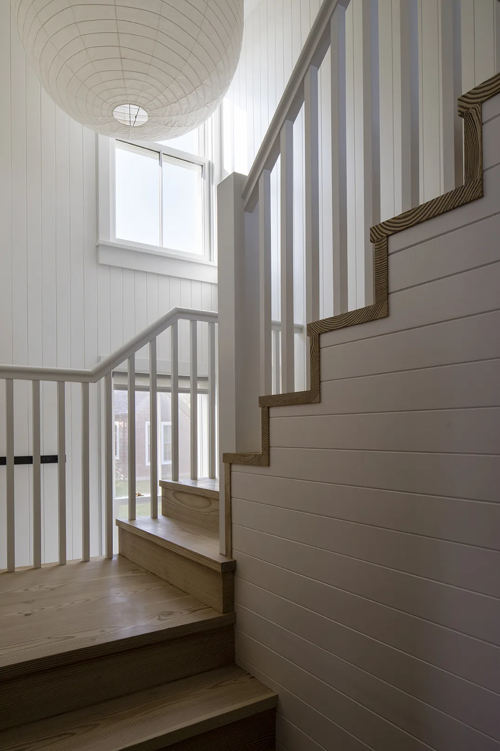
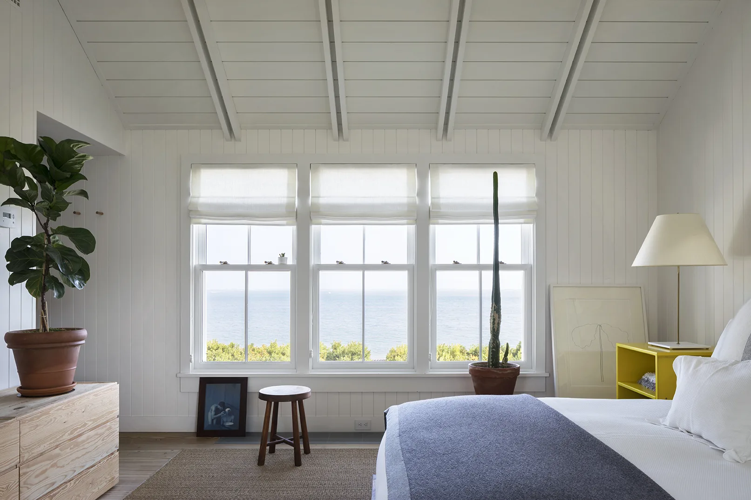
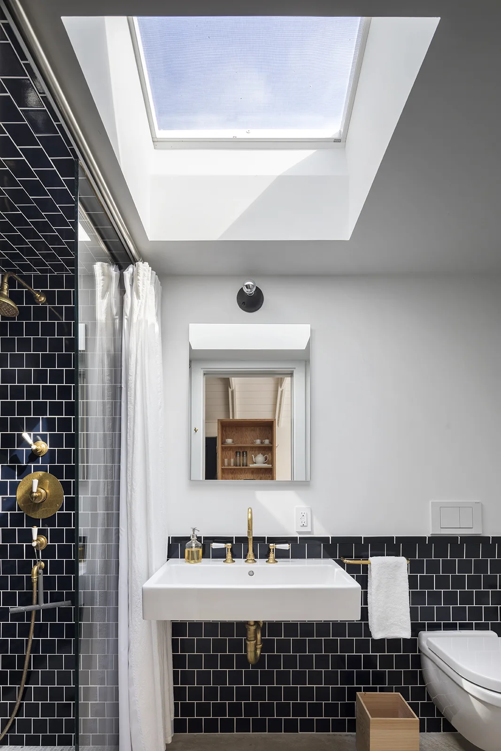
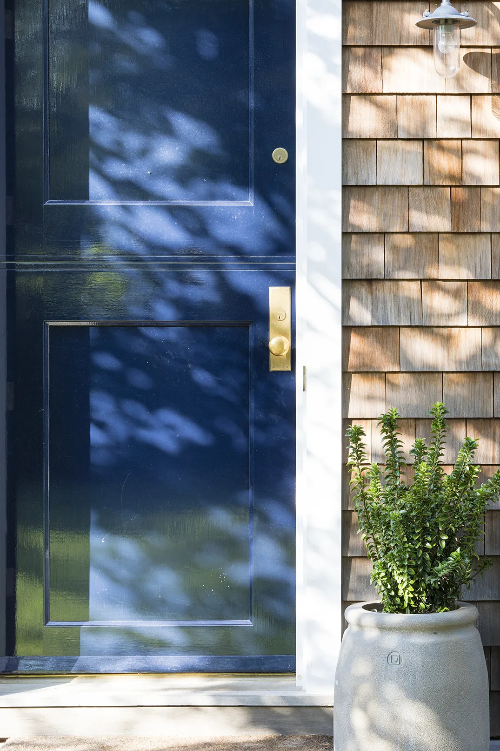
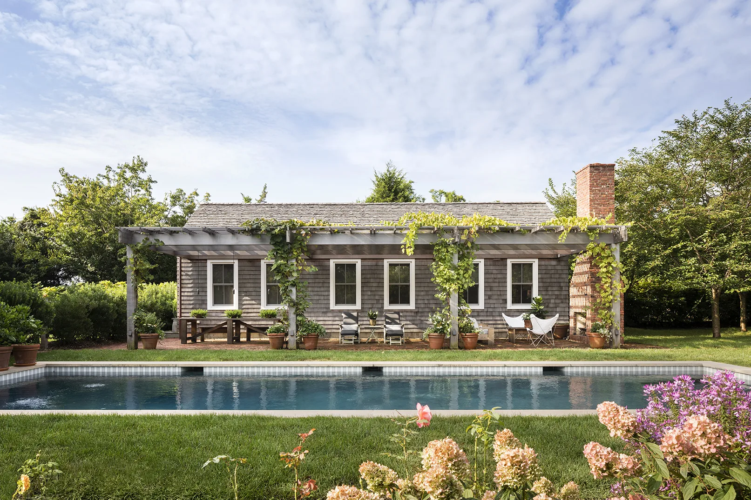
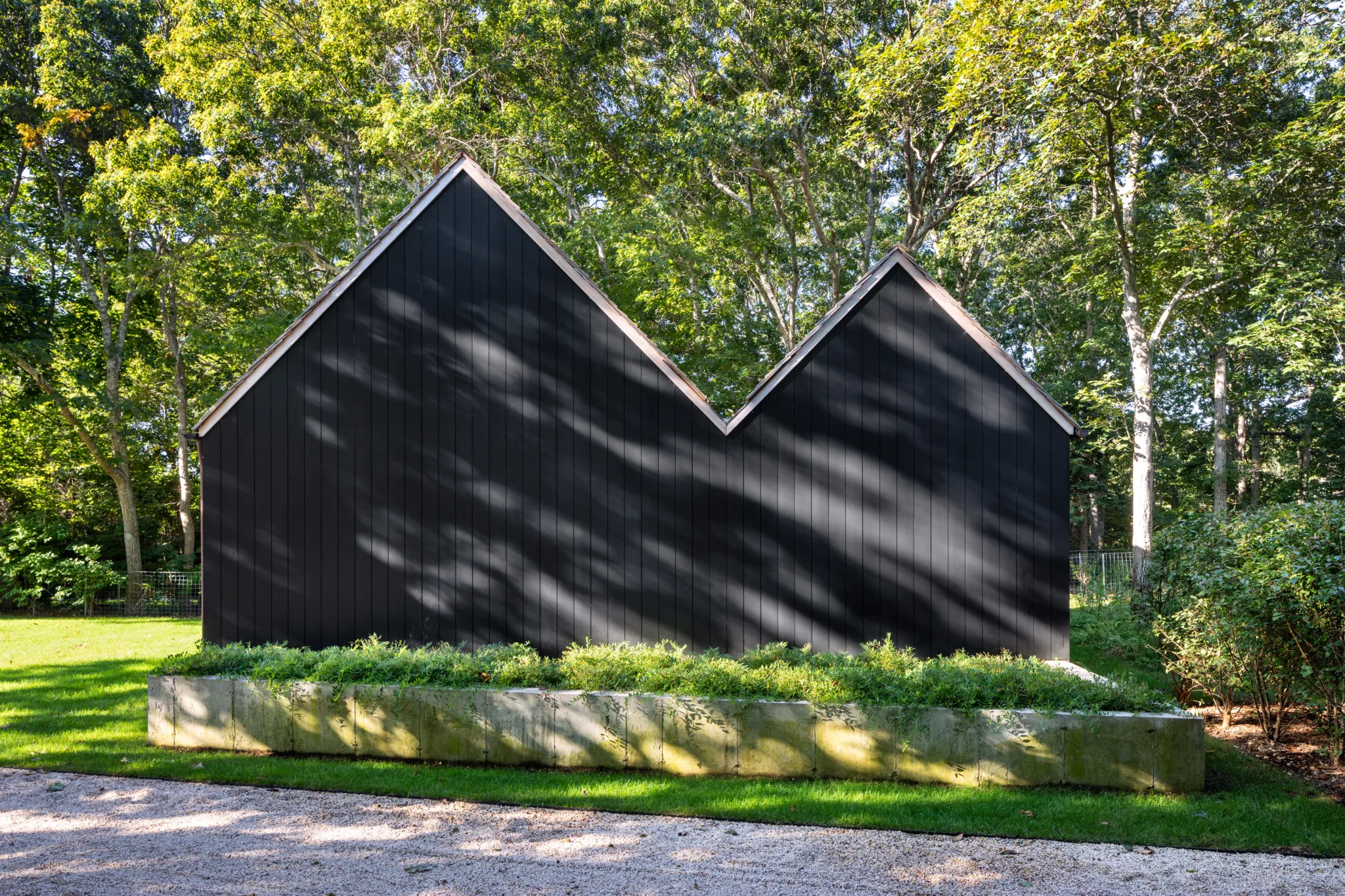
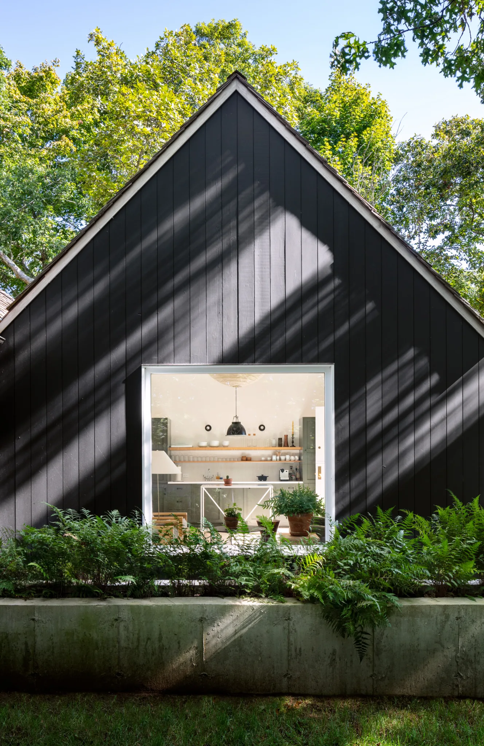
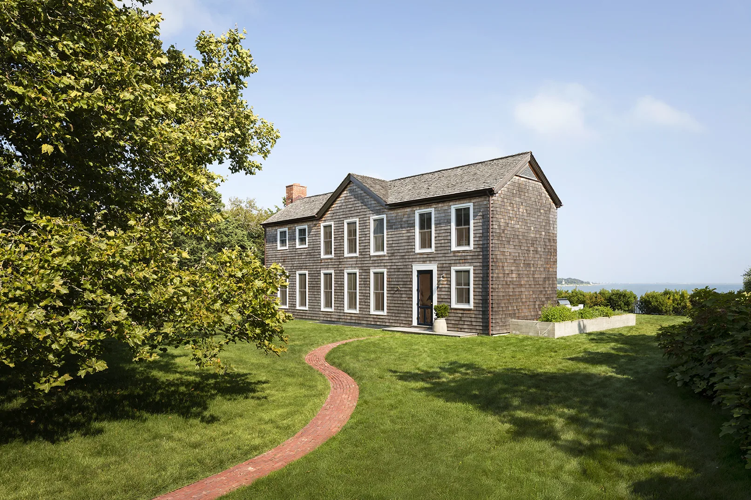
Typology: Private Residential
Services: Renovation, New Buildings
Status: Completed
Size: 5252 SF
Location: East Quogue, NY
Design Team: Principal-in-Charge:
Gwendolyn Conners, AIA
Photography: © JAMES EWING
