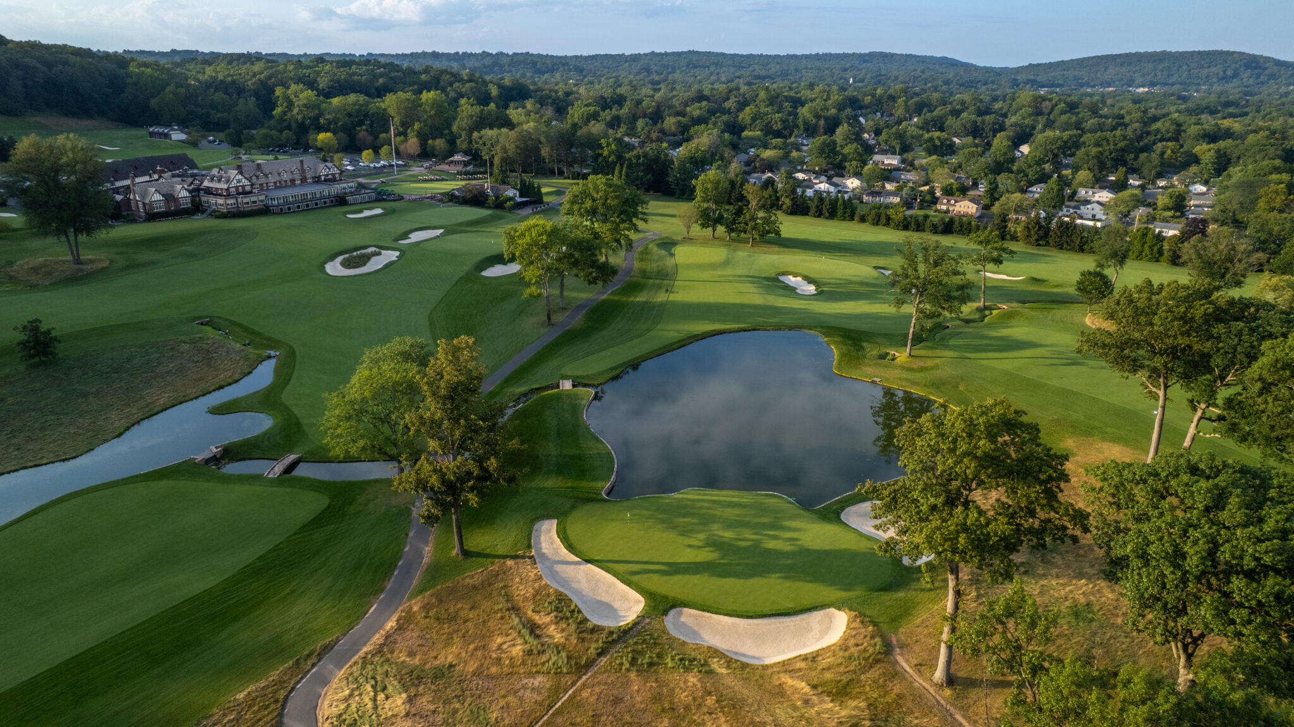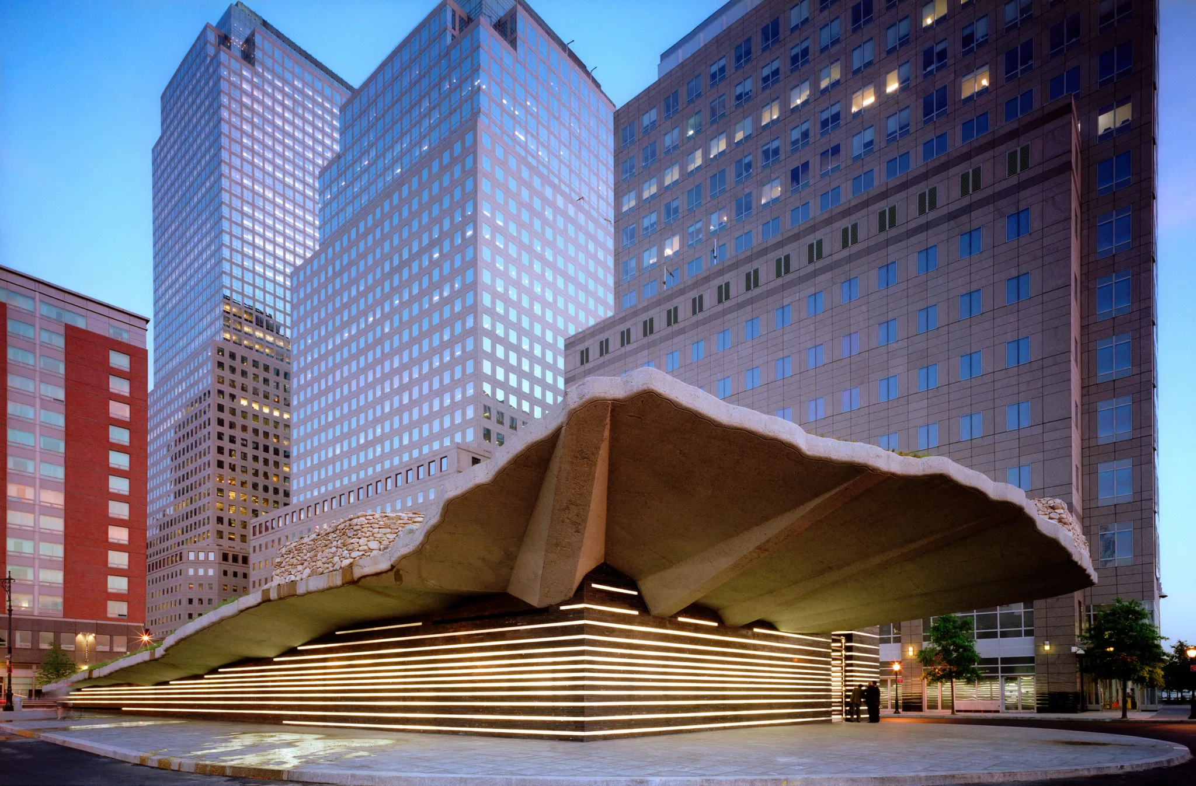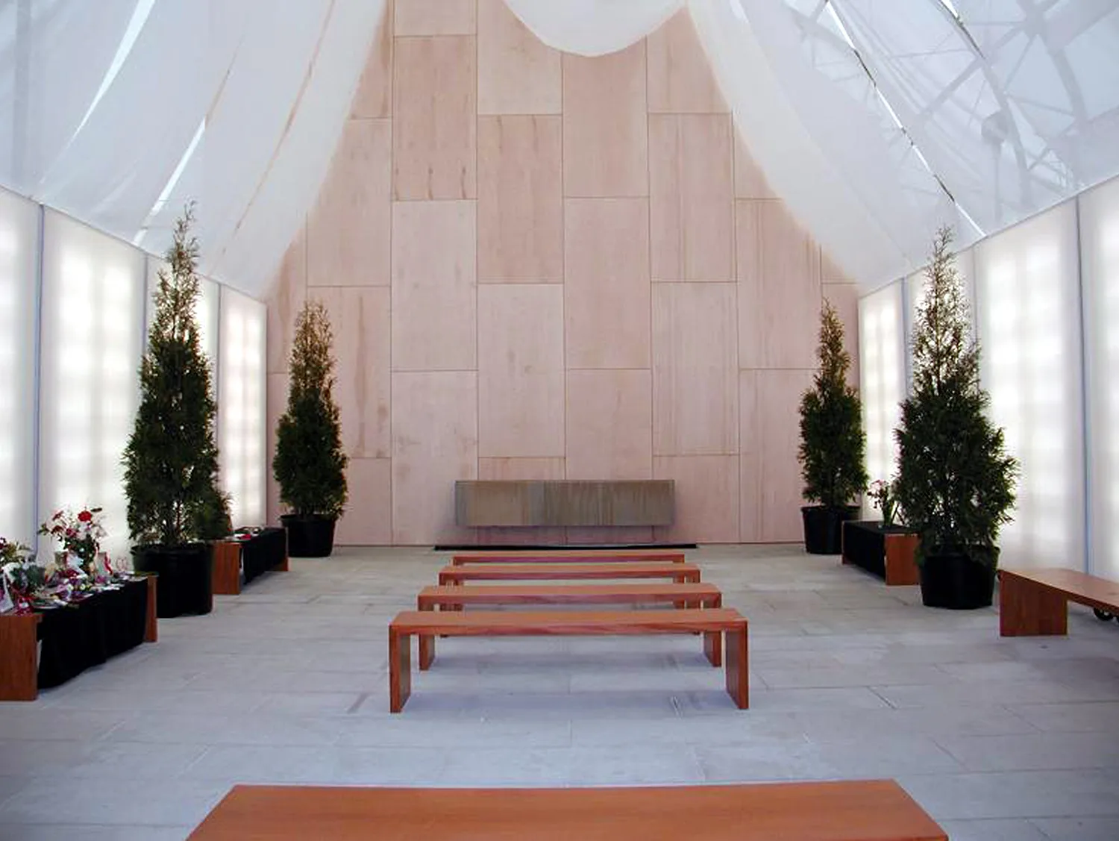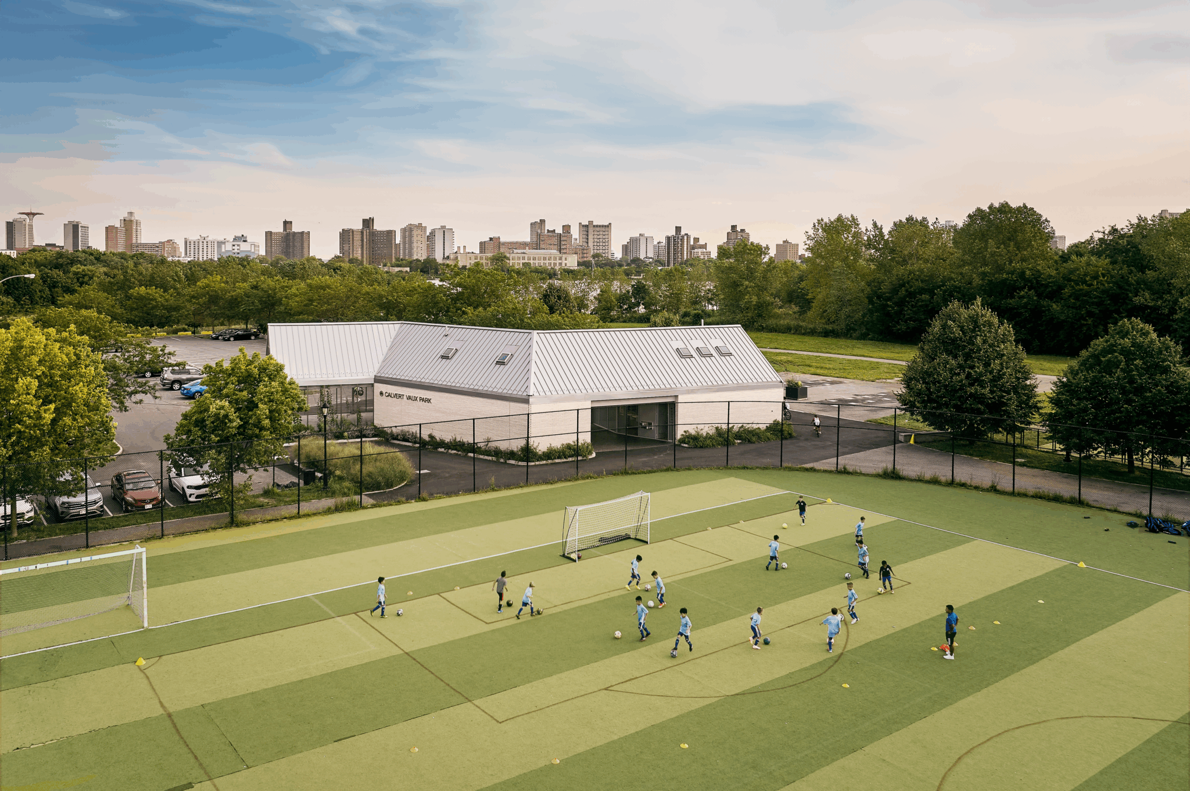
Calvert Vaux Park Pavilion
Designed as part of PlaNYC’s initiative to improve park infrastructure, the Calvert Vaux Park Pavilion in Brooklyn combines five distinct functions—athletic storage, public restrooms, staff offices, a maintenance work area, and vehicle storage—into a single, cohesive facility. The building’s innovative footprint comprises three interlocking volumes, unified by a pitched roof that creates a recognizable silhouette and a sense of arrival. One wing addresses the playing fields with amenities for public use, while the opposite side opens to accommodate NYC Parks maintenance vehicles. A central volume connects these two zones and houses administrative functions. Sustainable design strategies include skylights for daylighting, a rainwater collection system for irrigation, and native plantings that reduce maintenance and environmental impact. Designed for durability and community engagement, the building balances heavy-use utility with visitor-friendly accessibility. It now serves as both a gateway to the park and a model for multifunctional public infrastructure.
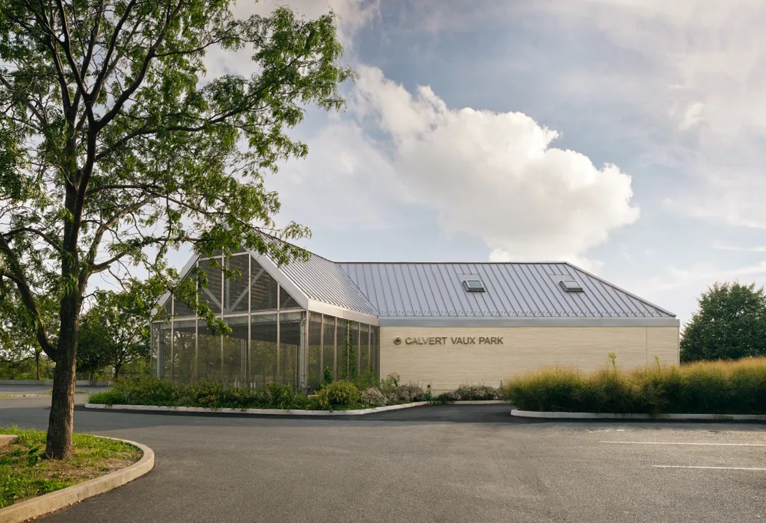
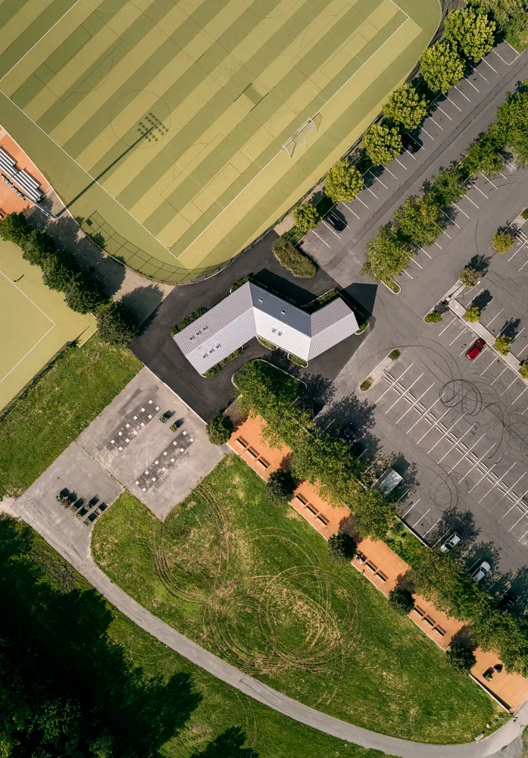
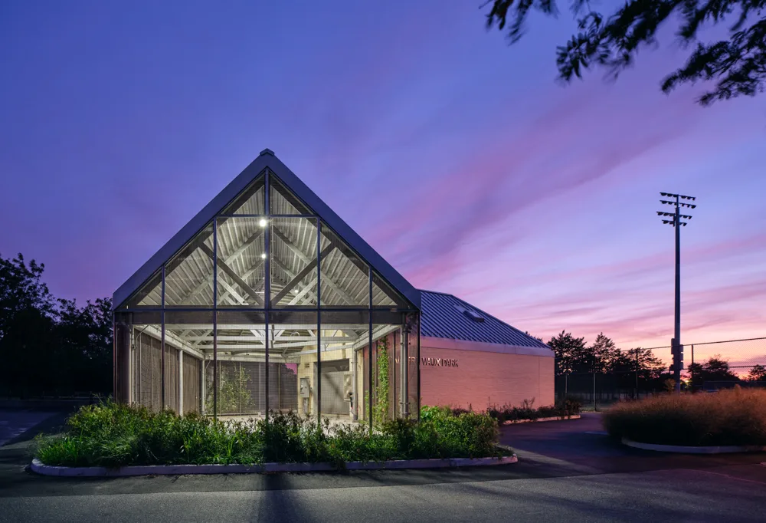
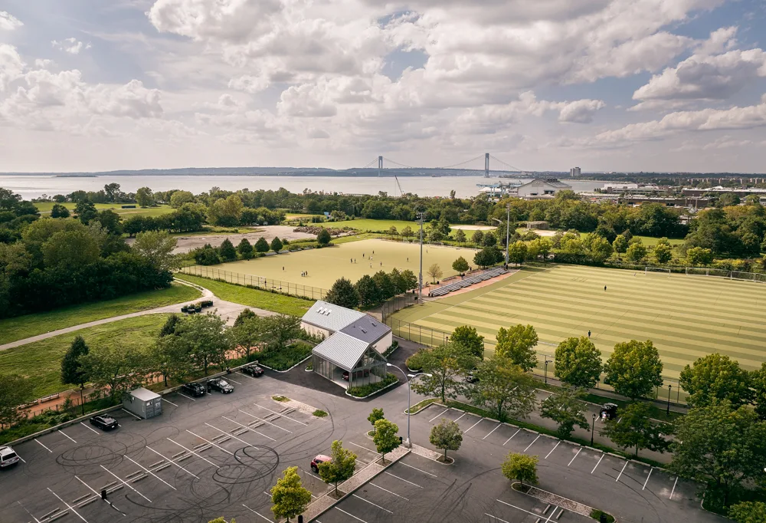
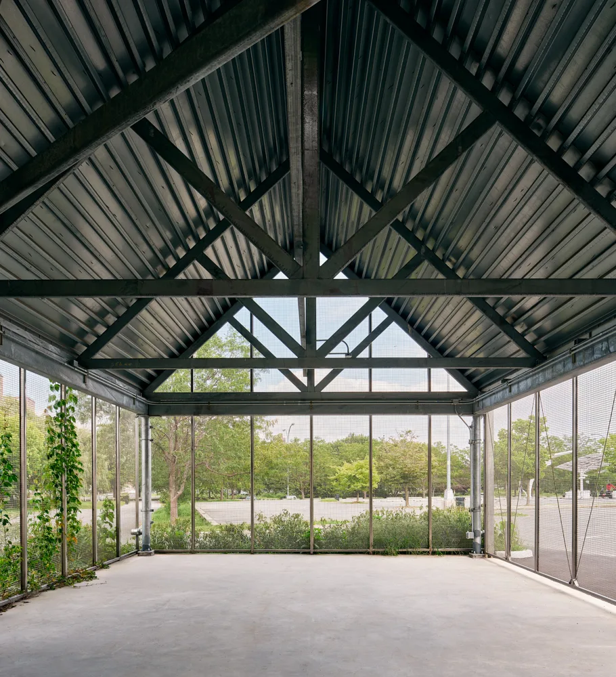
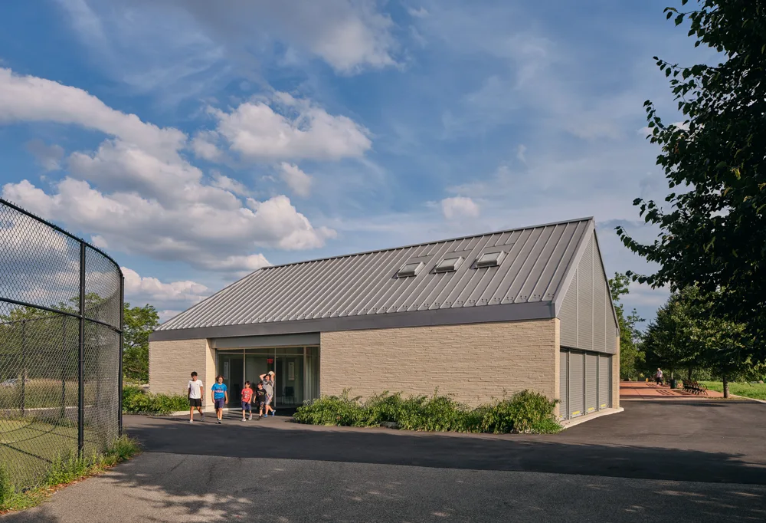
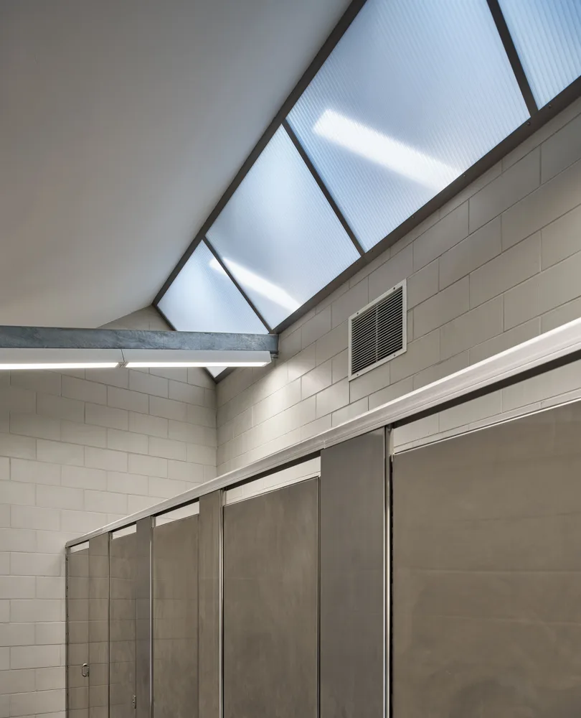
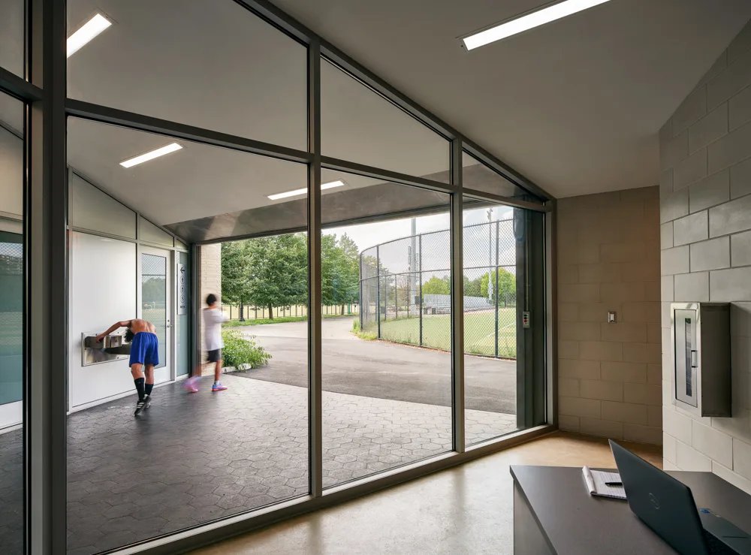
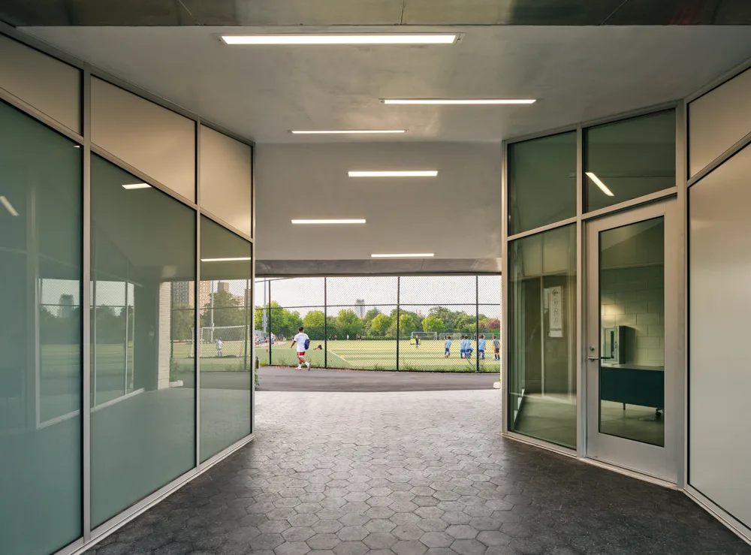
Awards: NYCxDESIGN Award, Greater Good: Environmental + Social Impact, Project Finalist, 2024
Public Design Commission of the City of New York Design Award, Excellence in Design, 2015
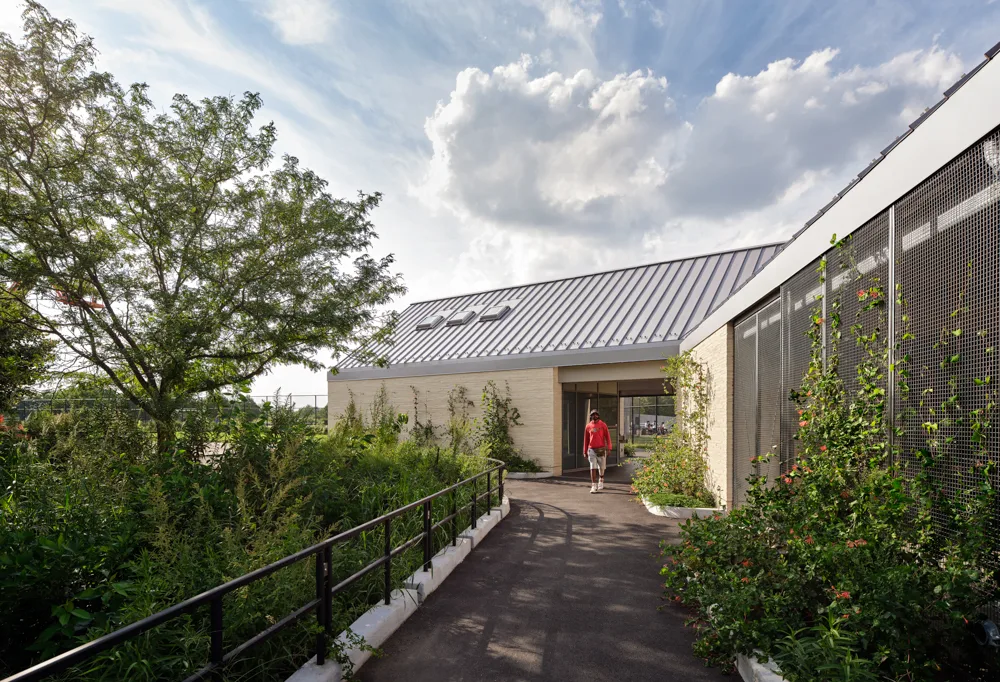
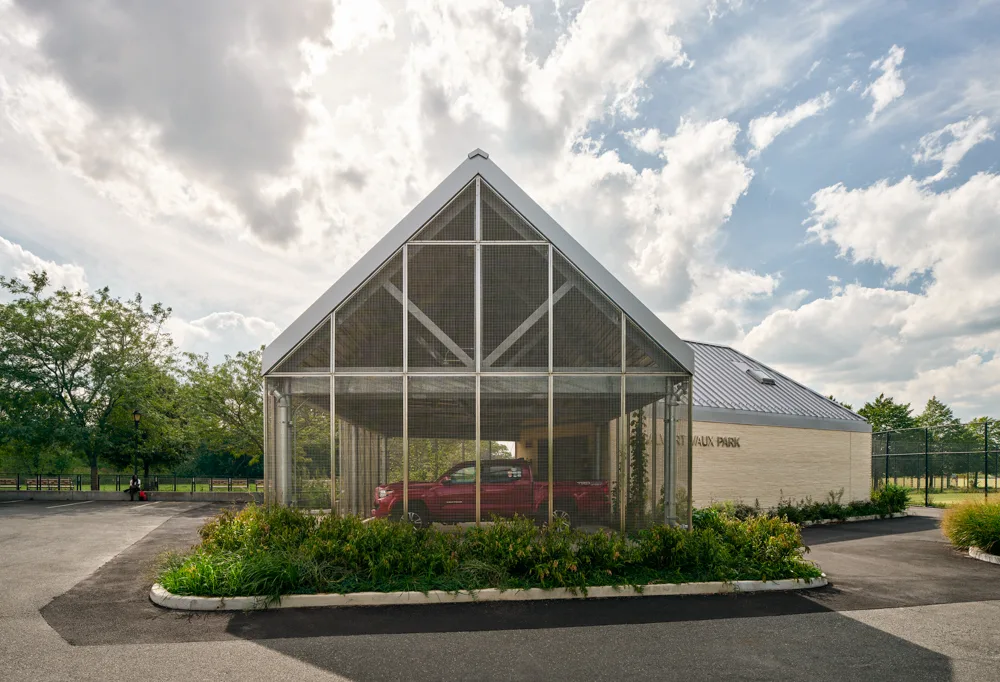
Typology: Recreation, Civic/Cultural
Services: New Buildings. Sustainability
Status: Completed
Size: 2000 SF
Location: Staten Island, NY
Design Team: Principal-In-Charge: Juergen Riehm, FAIA, Project Manager: Anca Vasiliu, RA
LEED SILVER CERTIFIED
Photography: © TY COLE
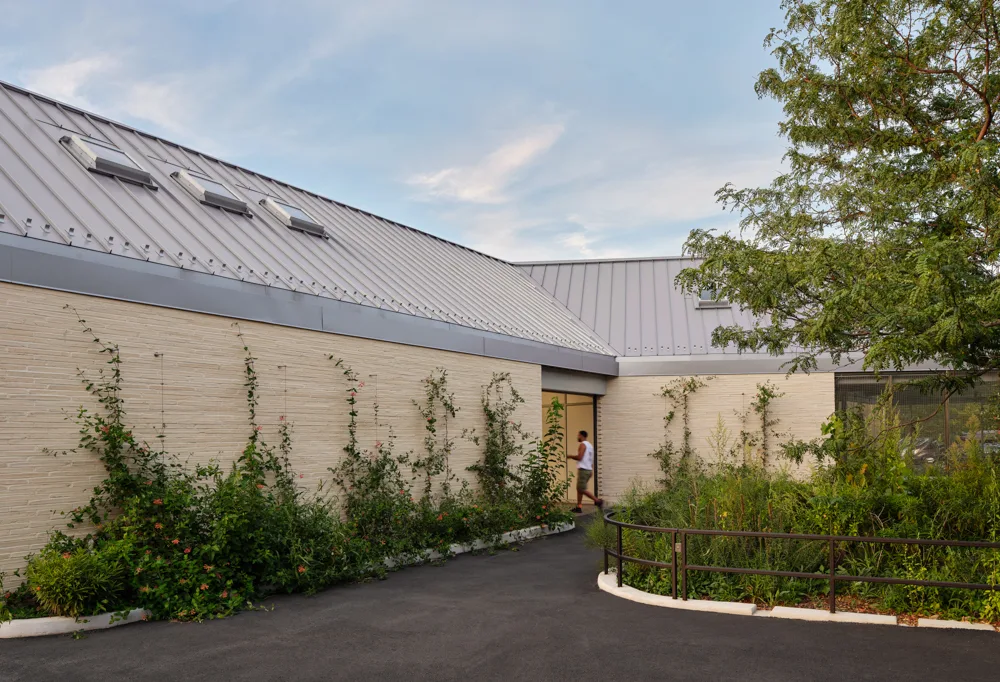
Awards: NYCxDESIGN Award, Greater Good: Environmental + Social Impact, Project Finalist, 2024
Public Design Commission of the City of New York Design Award, Excellence in Design, 2015
