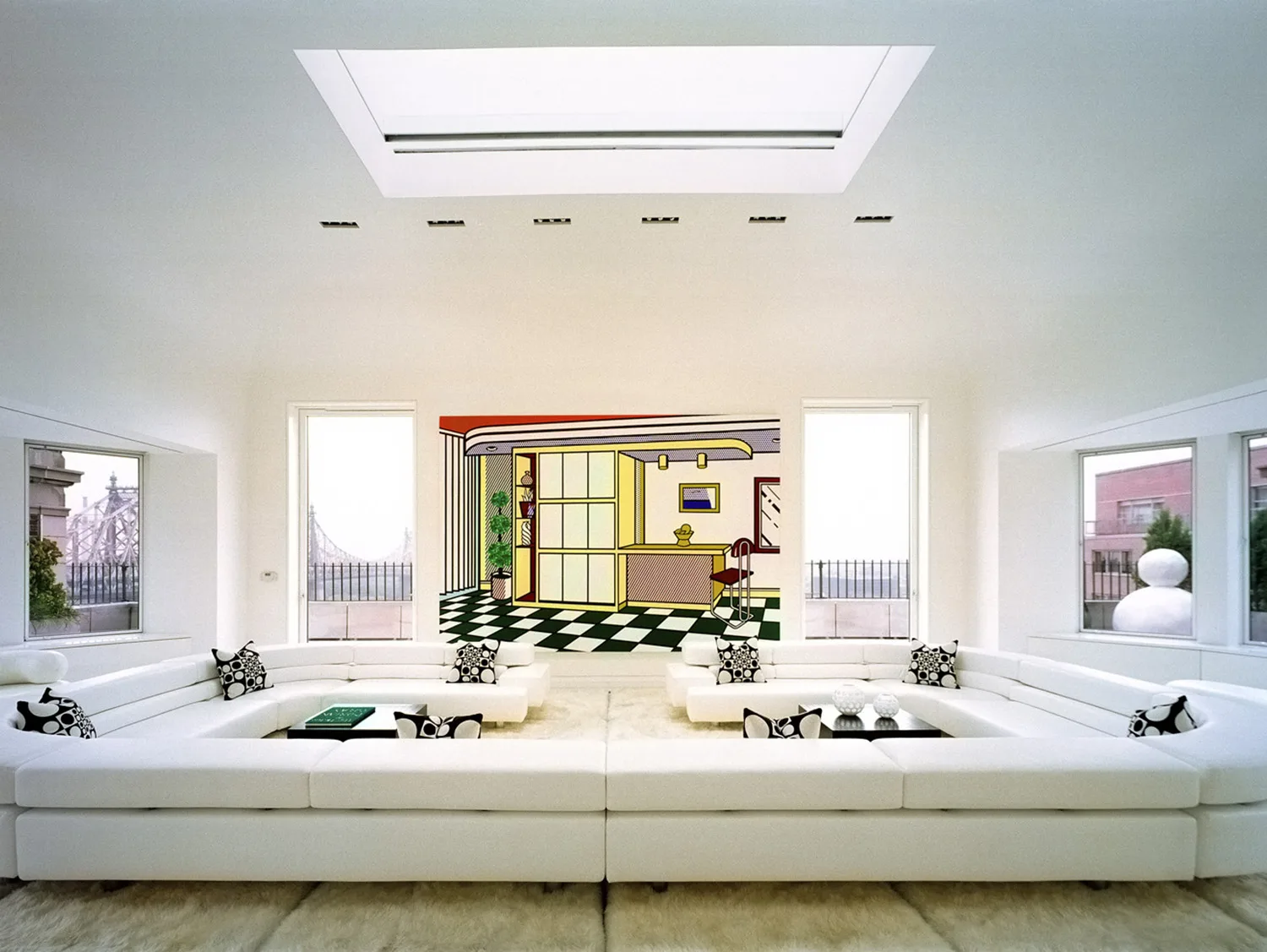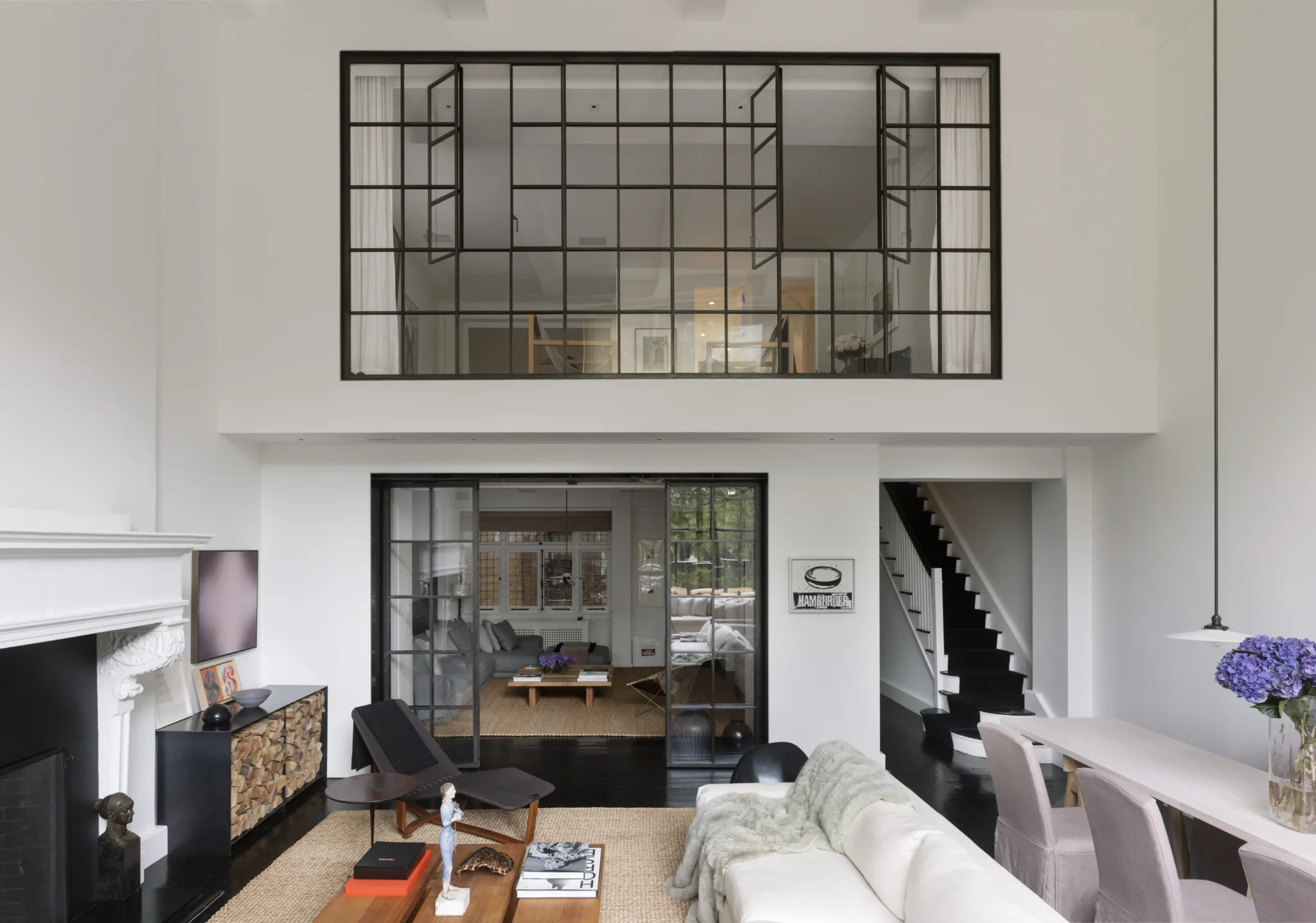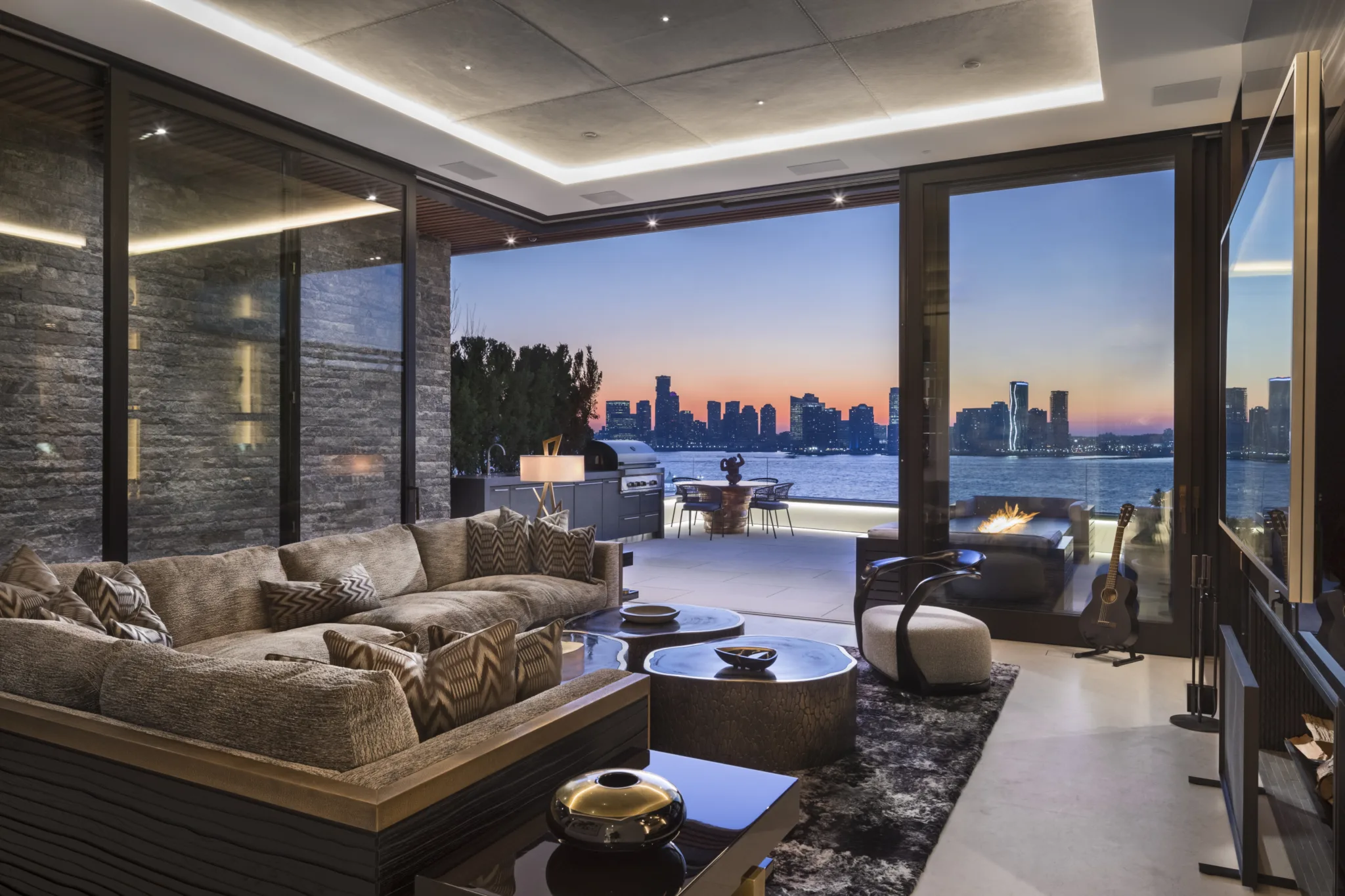
West Village Triplex
For this West Village residence, 1100 Architect renovated an existing upper-level duplex, extending into the rooftop level and transforming the home into a spacious triplex. The floors are connected by a custom limestone staircase and arranged to offer a gradient of openness and privacy. Skylights and large windows fill the home with light. An open plan supports flexible living. A retractable glass wall opens the living area to a river-facing terrace, merging indoor and outdoor spaces. The layout also accommodates the client’s art collection, providing ample wall space and natural lighting conditions.
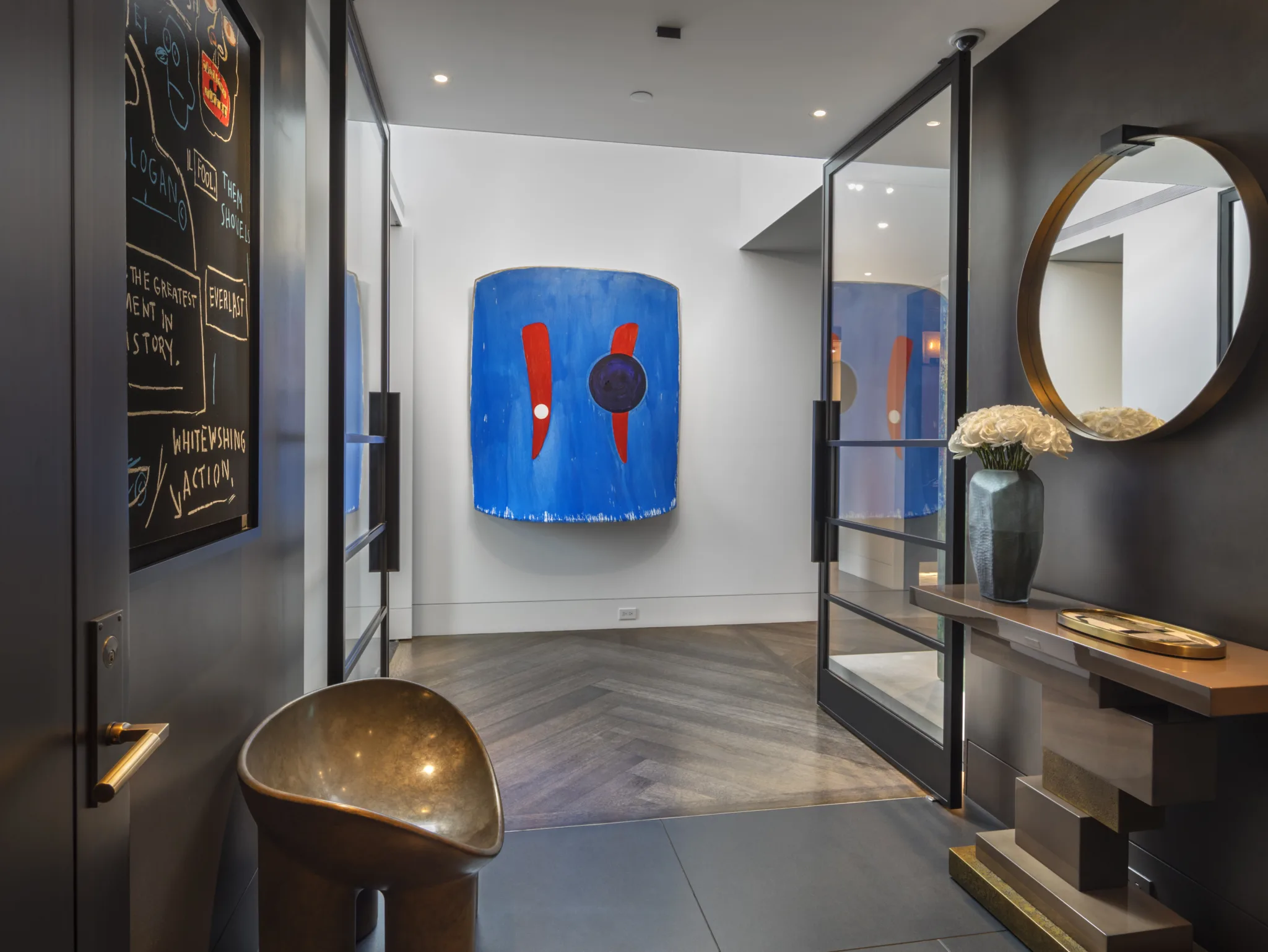
Awards: ARCHITECT Magazine, Residential Architect Design Award – Architectural Interiors, Manhattan Triplex, 2014
AIANY Chapter Design Awards, Interiors Merit Award, 2012
Publications: Gorlin, Alexander. Creating the New American Town House. New York: Rizzoli, 2005.
Cathy Horyn, “Behind Sam Shahid’s Closed Doors,” T Magazine, March 2015.
“New York Home of Architect Sam Shahid.” Archiscene, July 10, 2015
Team Yellowtrace, “Sam Shahid’s Minimalist Home in Greenwich Village, New York City,” Yellowtrace, June 17, 2015.
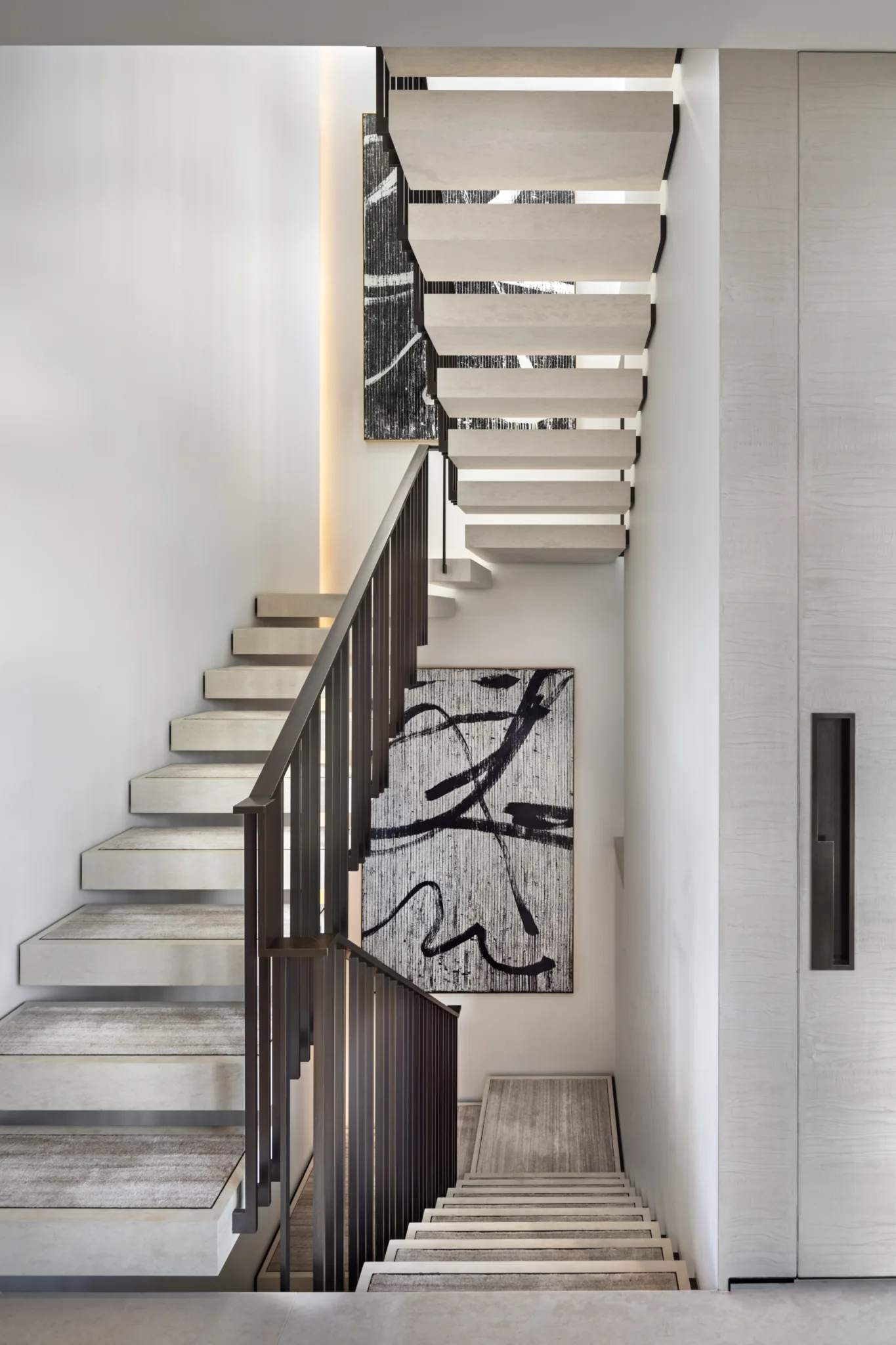
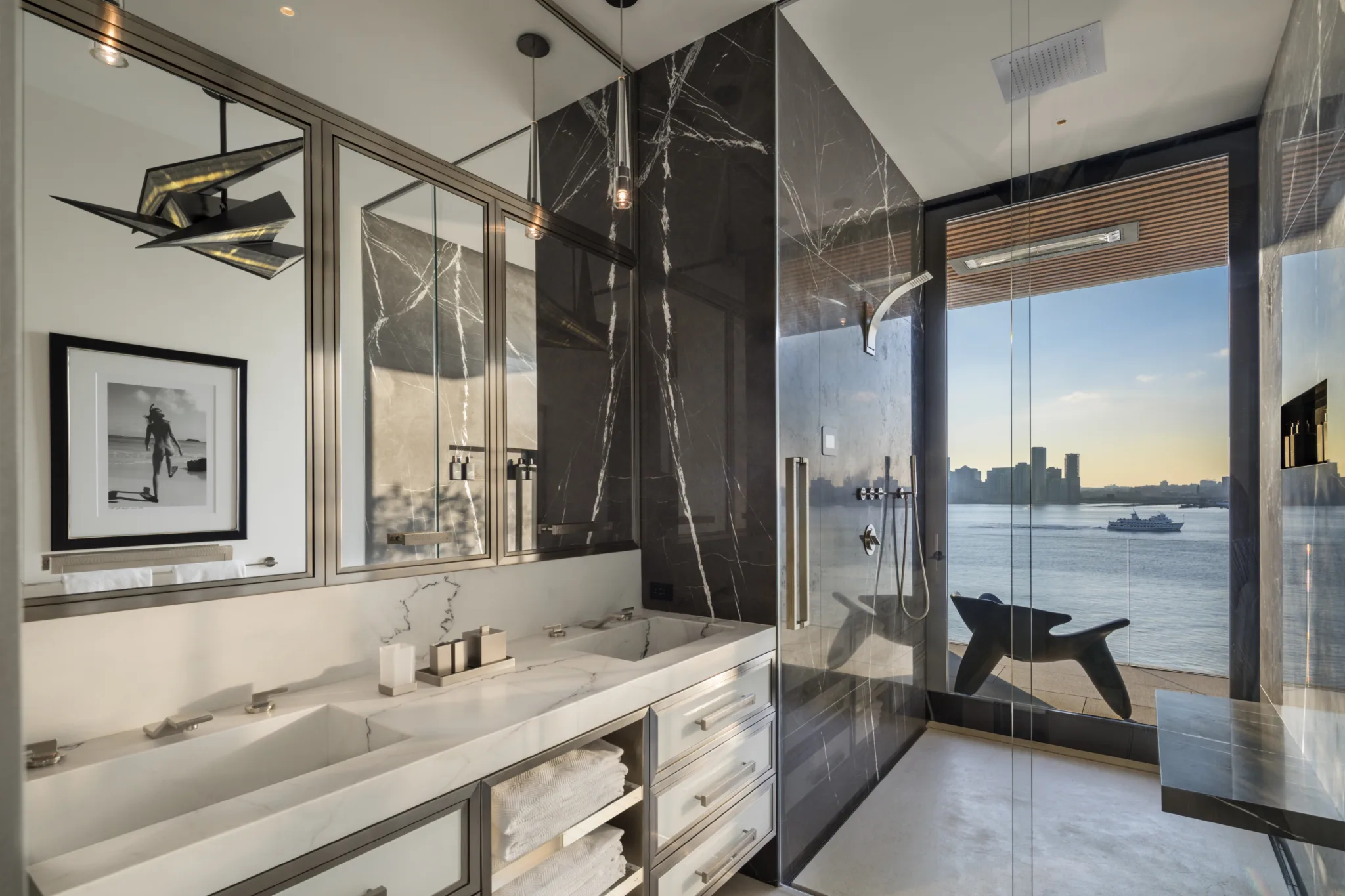
Typology: Private Residential
Services: New Building, Renovation, Feasibility
Status: Completed
Size: 5500 SF (2160 SF Renovation, 3340 SF New Construction)
Location: New York, NY
Design Team: Principal-in-Charge:
David Piscuskas, FAIA, LEED AP
Principal: Ed Parker, AIA
Photography: LOWER LEVEL PHOTOGRAPHY
© PETER AARON
UPPER LEVEL PHOTOGRAPHY
© MICHAEL MORAN
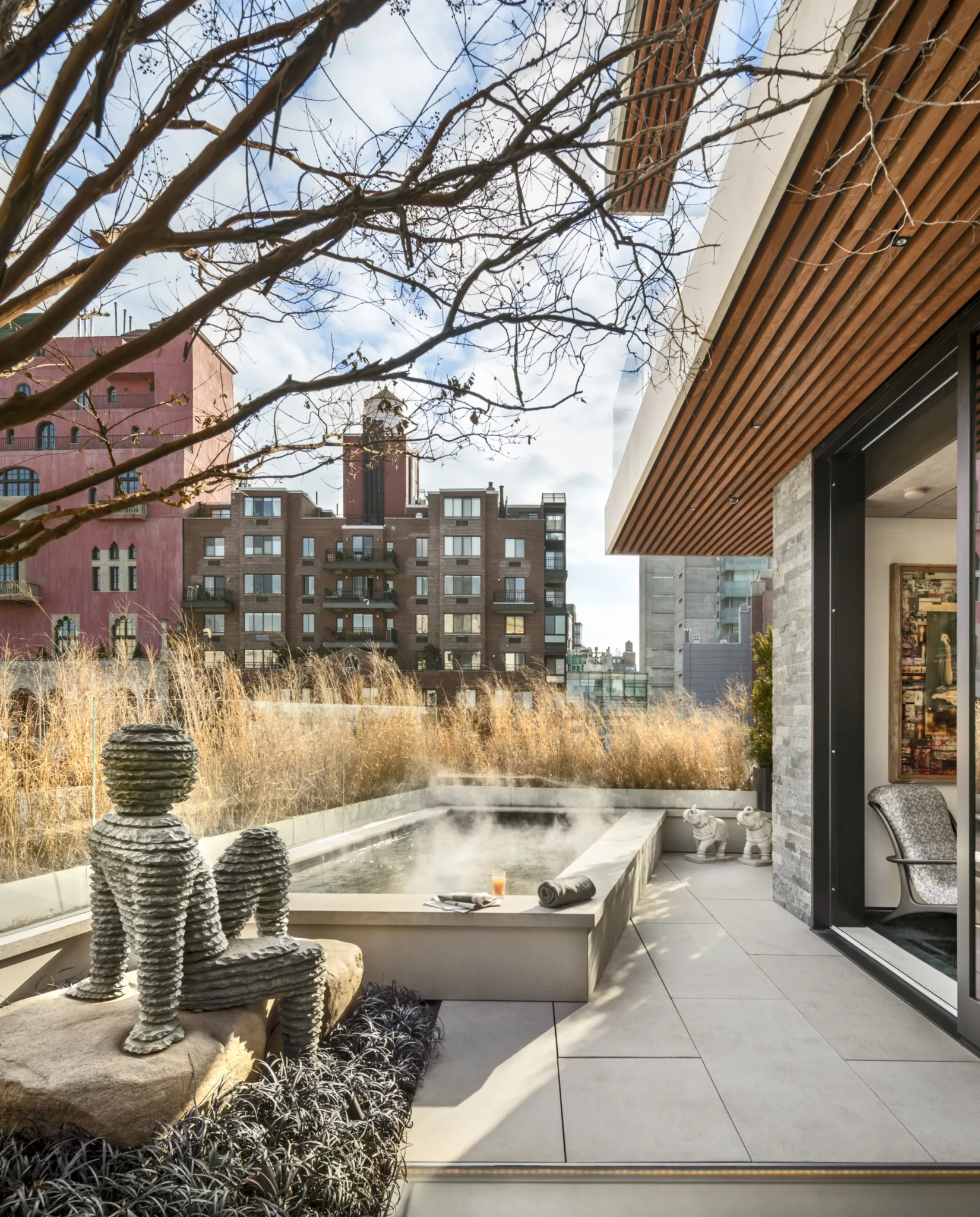
Awards: ARCHITECT Magazine, Residential Architect Design Award – Architectural Interiors, Manhattan Triplex, 2014
AIANY Chapter Design Awards, Interiors Merit Award, 2012
Publications: Gorlin, Alexander. Creating the New American Town House. New York: Rizzoli, 2005.
Cathy Horyn, “Behind Sam Shahid’s Closed Doors,” T Magazine, March 2015.
“New York Home of Architect Sam Shahid.” Archiscene, July 10, 2015
Team Yellowtrace, “Sam Shahid’s Minimalist Home in Greenwich Village, New York City,” Yellowtrace, June 17, 2015.
