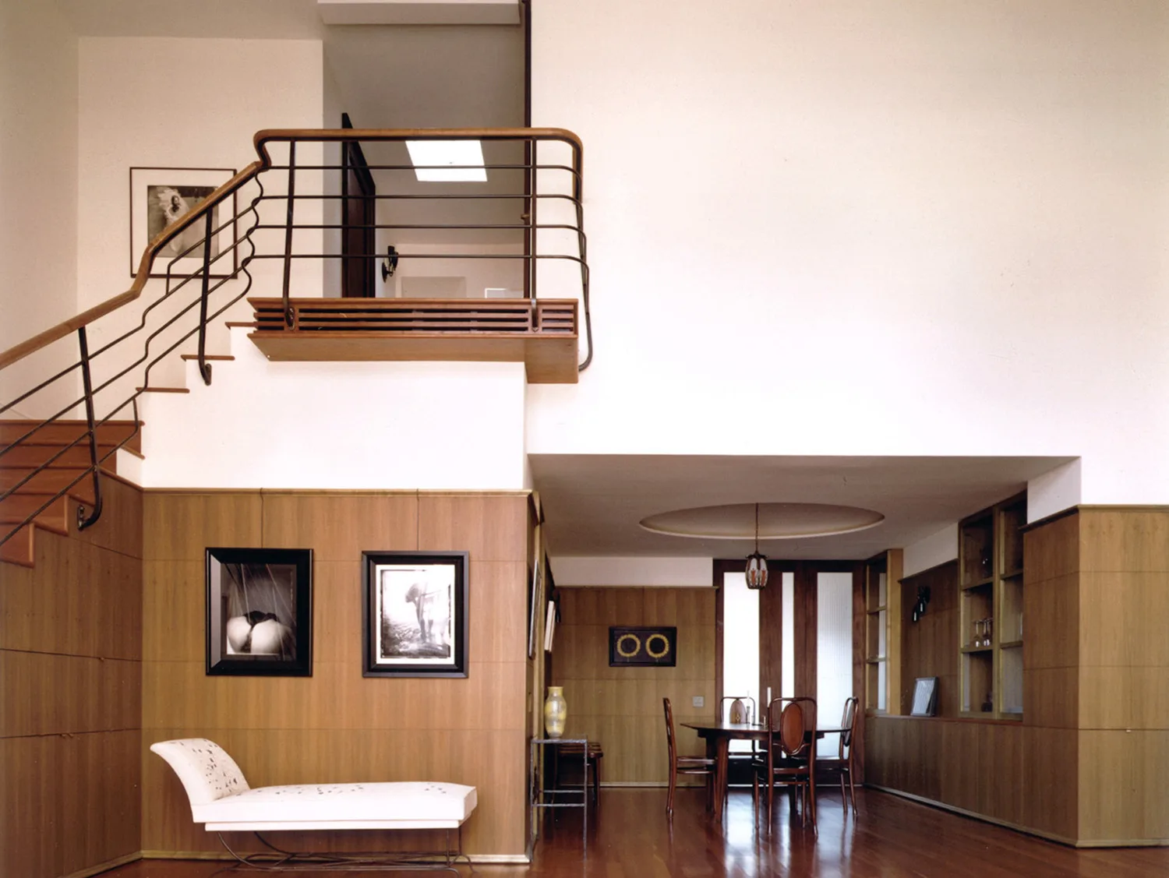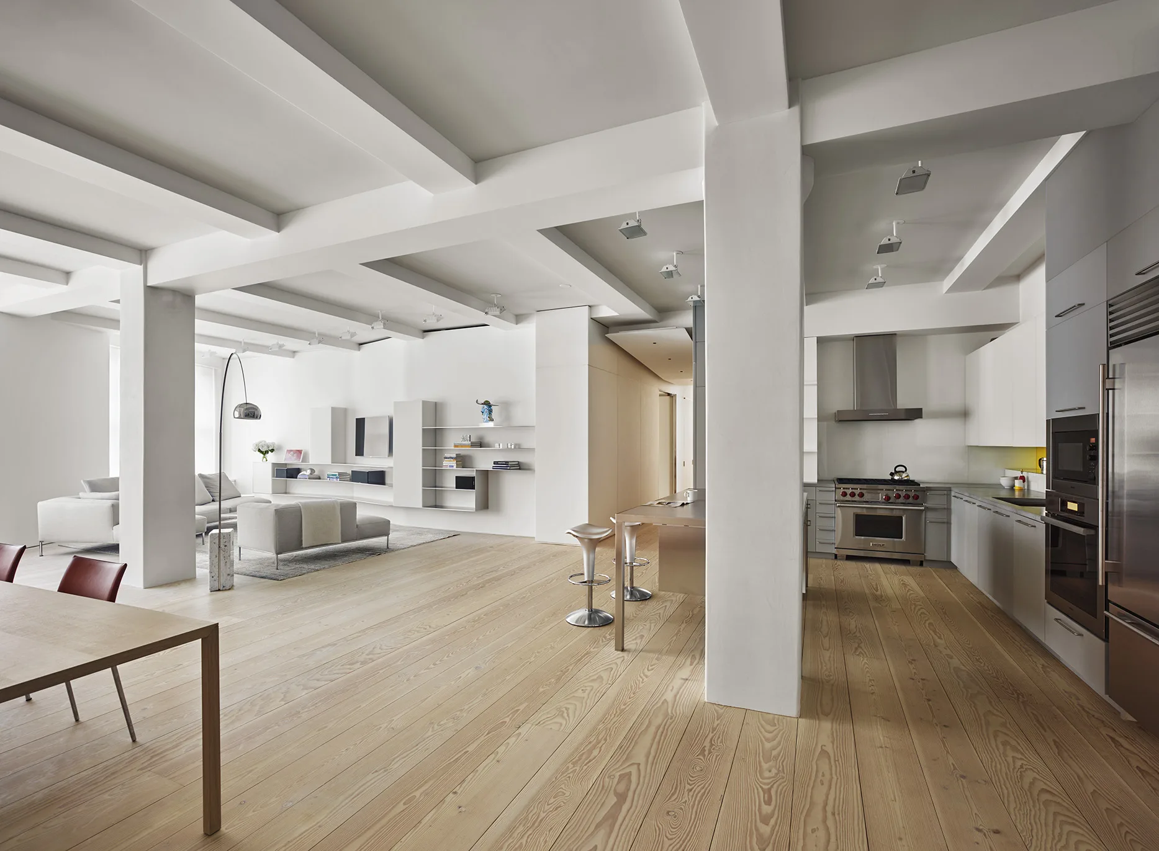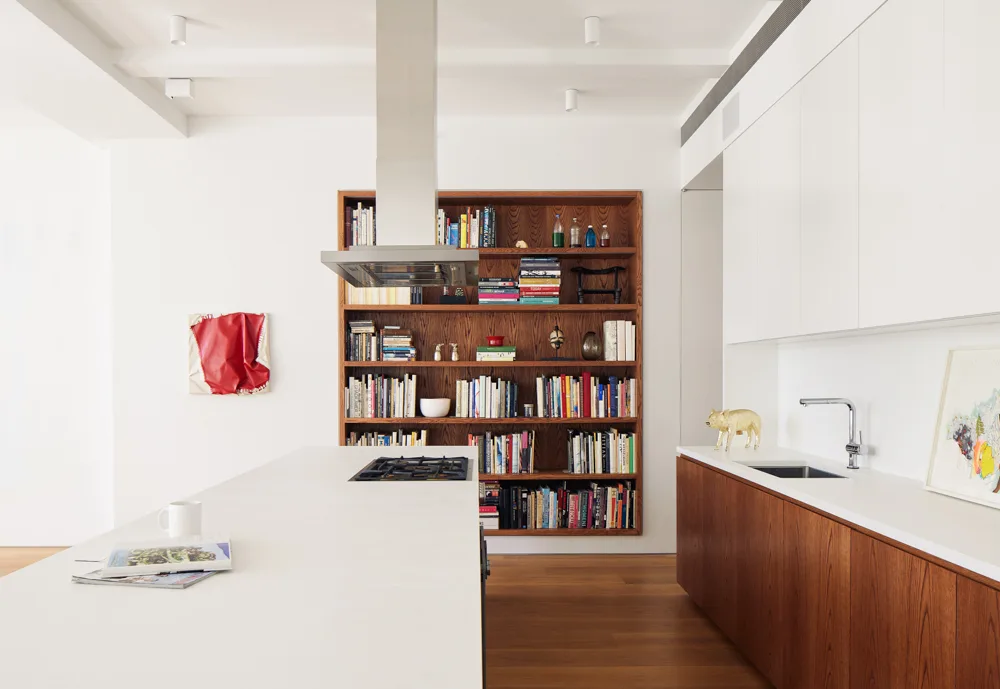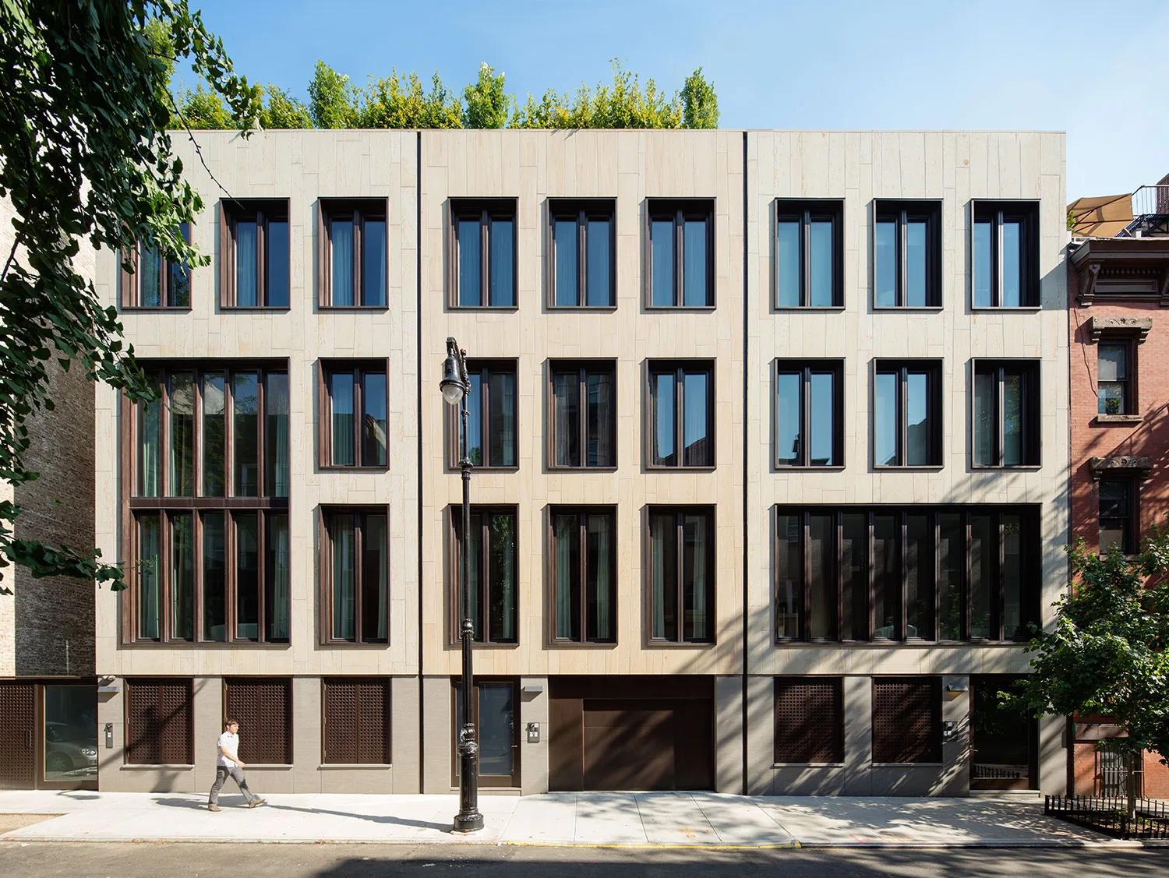
Downing Street Townhouses
These West Village townhouses reinterpret local historic architecture through contemporary design language. The sandstone-clad street facades harken the material presentation of the buildings to a predominant building material of 19th century New York, locally quarried brownstone.
Variations in windows and entryways lend each of the homes a unique rhythm amidst a coherent community-conscious ensemble . Inside, double-height parlors bring in natural light, while kitchens, studies, and dens are positioned adjacent the rear gardens for quiet, family-centered living.
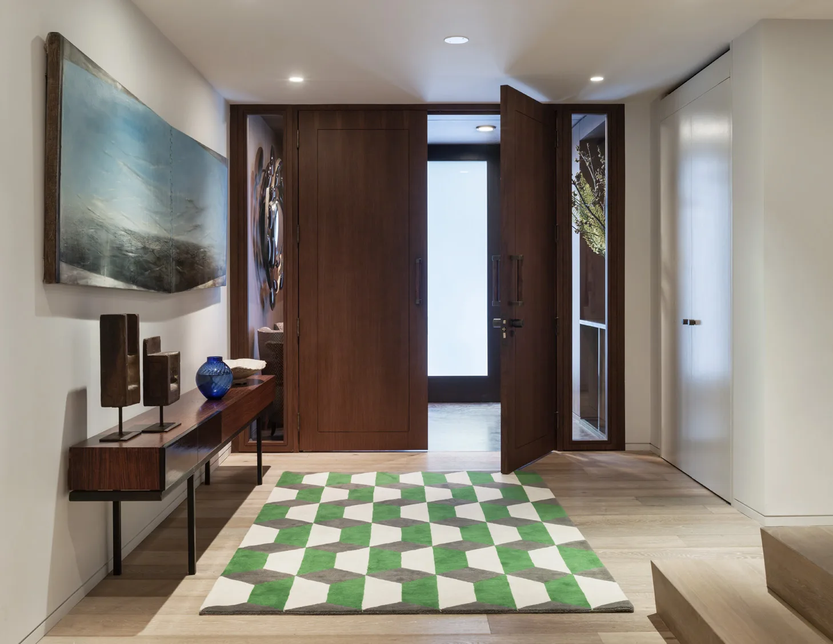
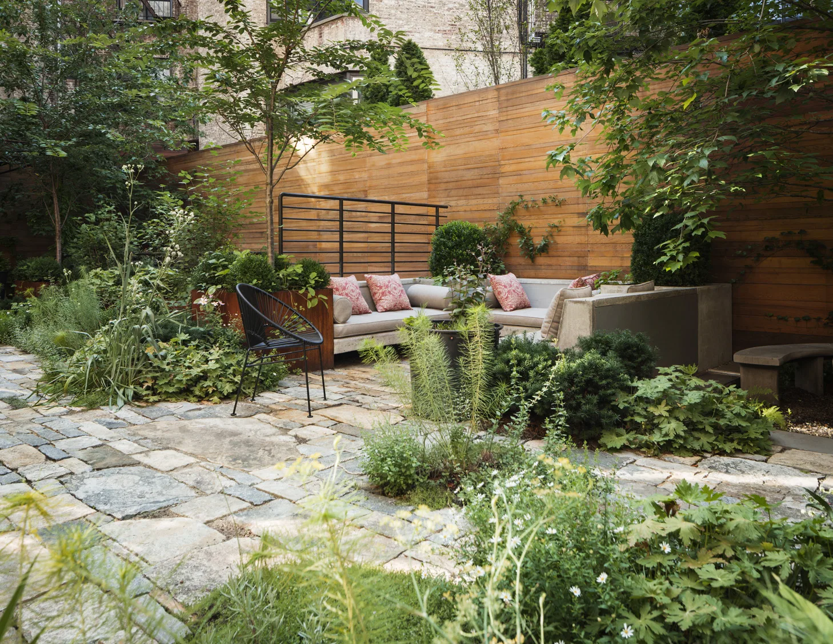
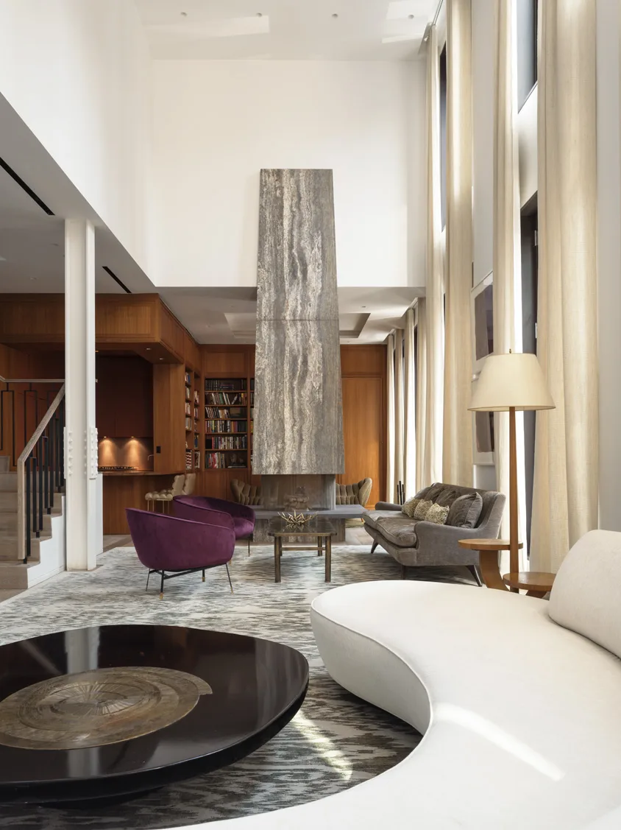
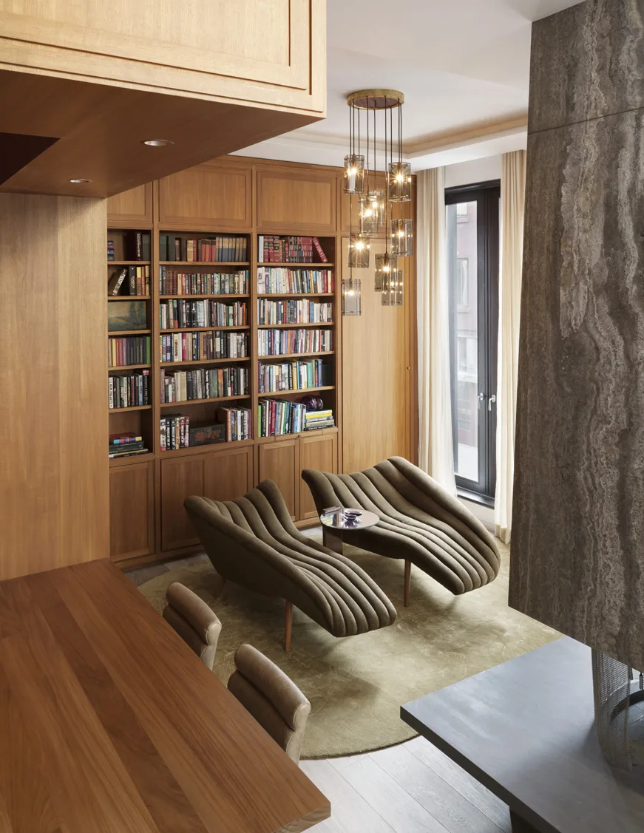
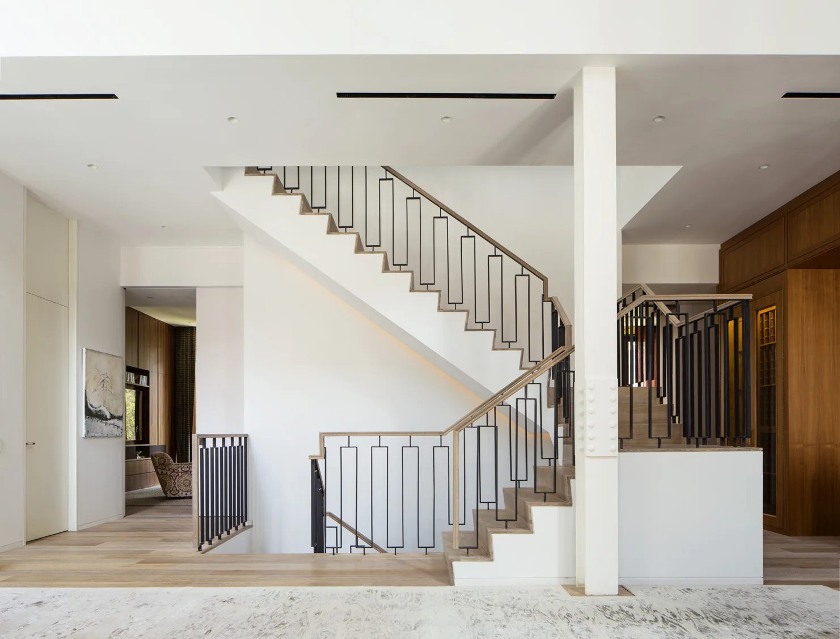
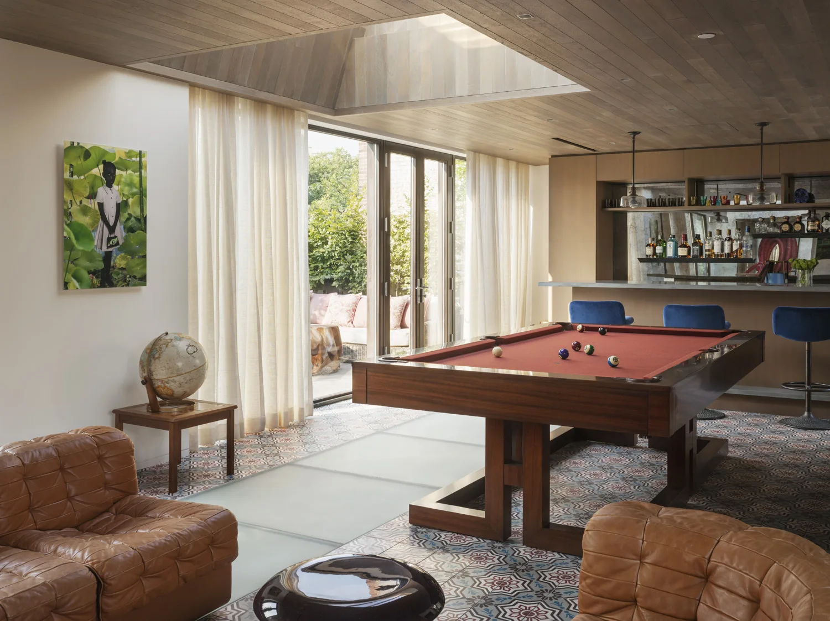
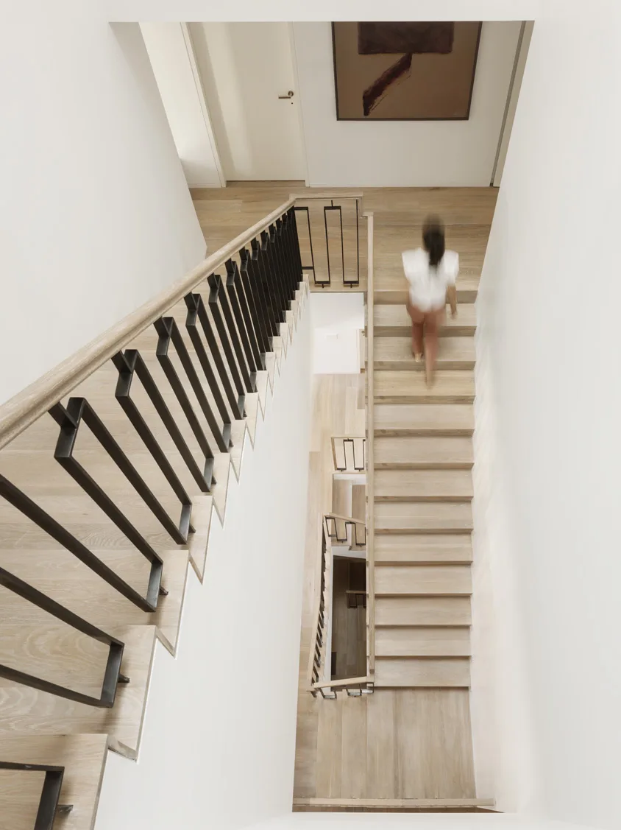
Awards: Interior Design NYCxDesign Award, Residential (Multiunit), Honoree, 2016
Publications: Rus, Mayer. “Inside Decorator Laura Santos’s Sprawling Five-Story Manhattan Townhouse”. Architectural Digest, December 2016.
Hill, John. Guide to Contemporary New York City Architecture. New York: W. W. Norton & Company, 2011.
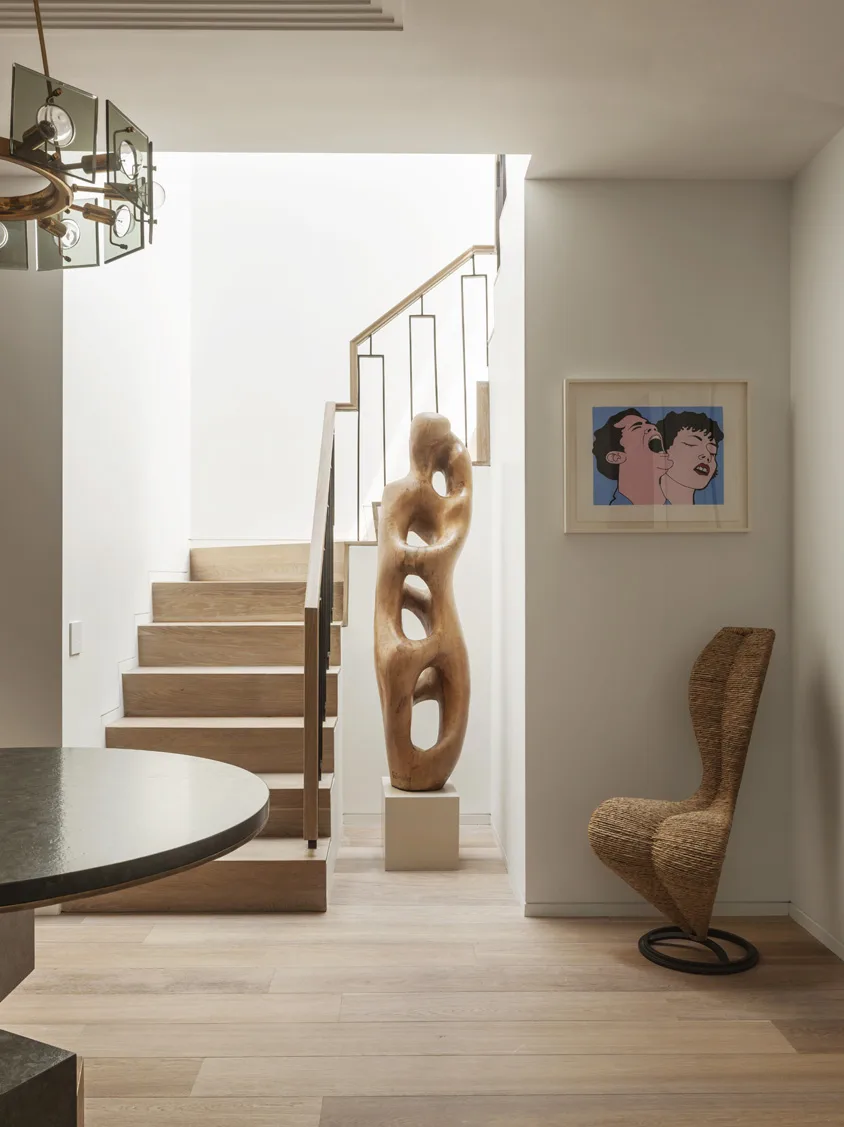
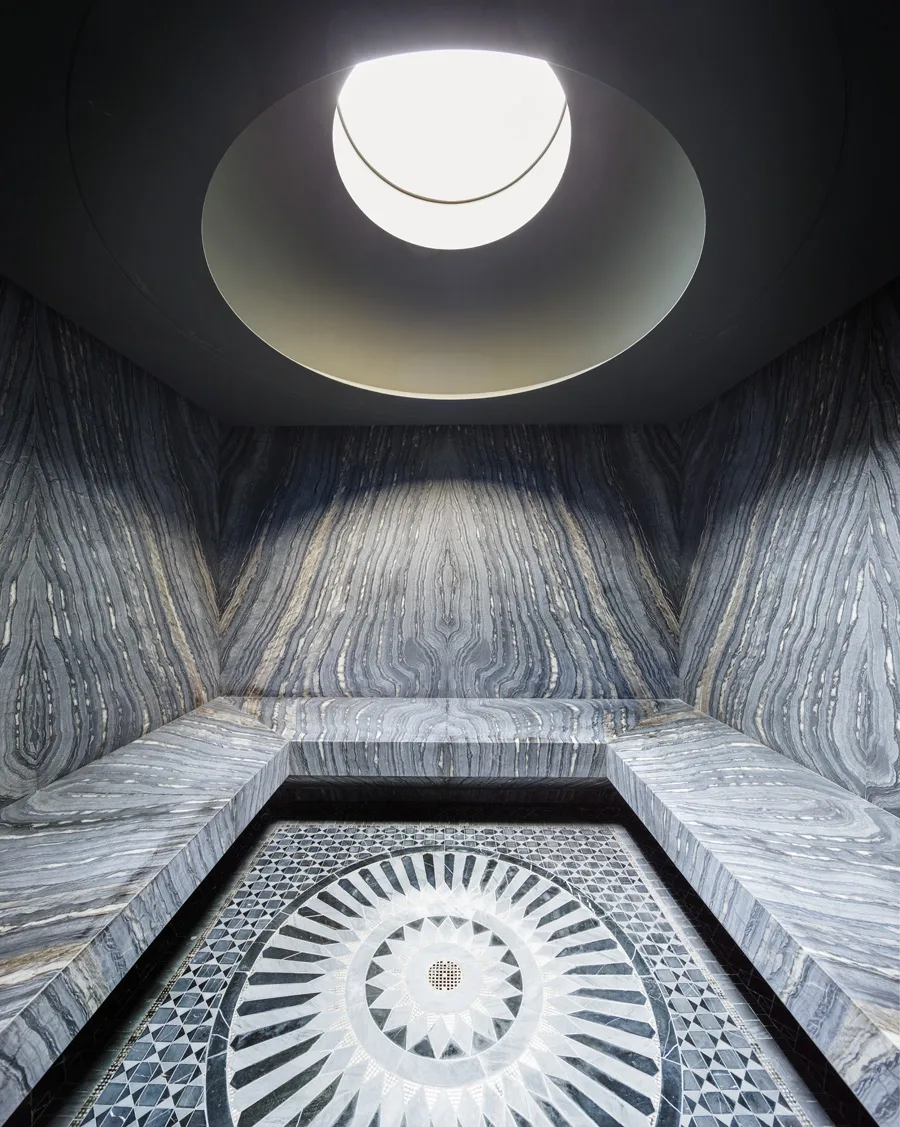
Typology: Multi Residential
Services: Programming, Renovation,
New Buildings
Status: Completed
Size: 19000 SF
Location: New York, NY
Design Team: Principal-in-Charge:
David Piscuskas, FAIA, LEED AP
Project Manager: Ed Parker, AIA
Photography: © NIKOLAS KOENIG
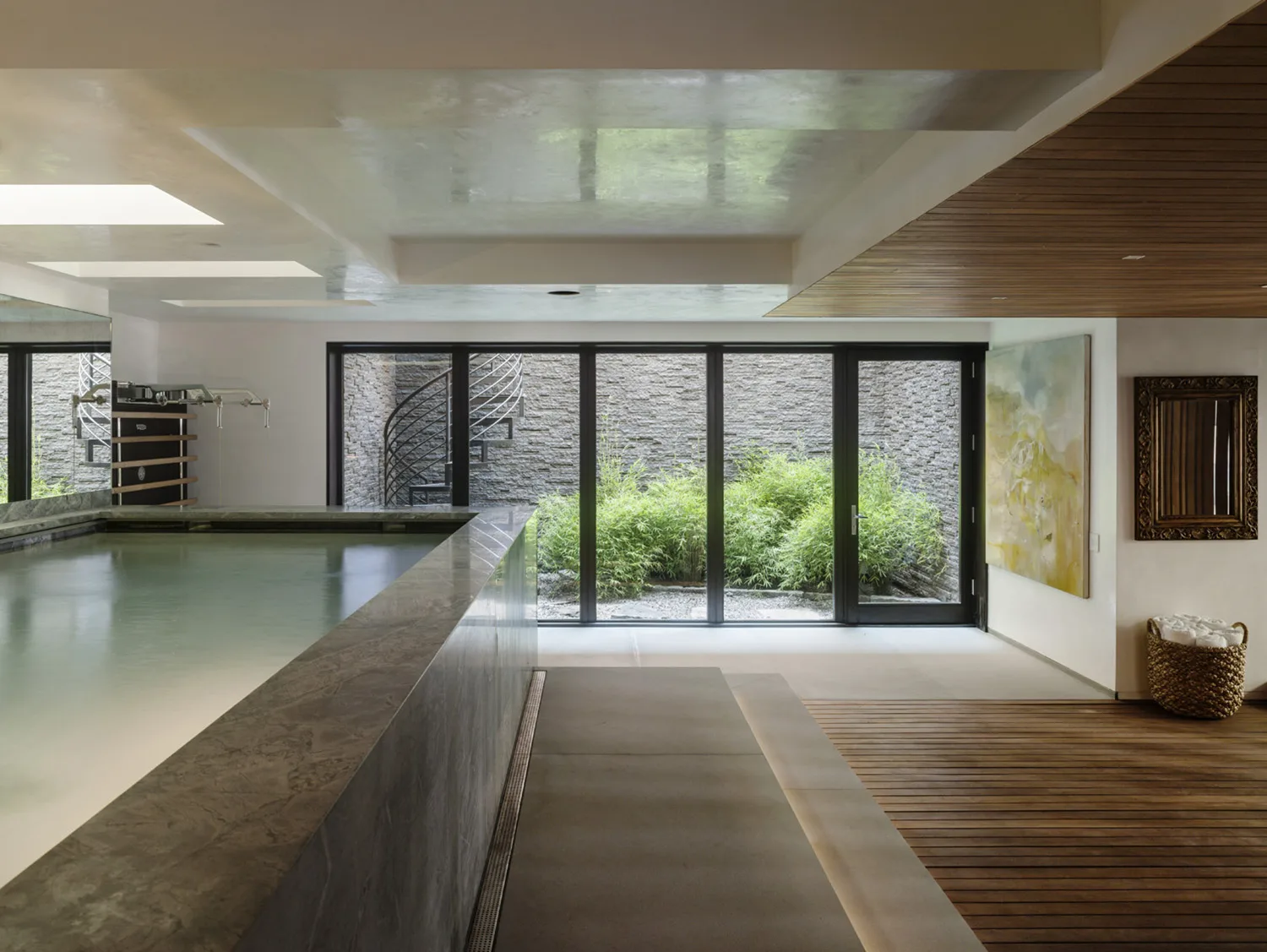
Awards: Interior Design NYCxDesign Award, Residential (Multiunit), Honoree, 2016
Publications: Rus, Mayer. “Inside Decorator Laura Santos’s Sprawling Five-Story Manhattan Townhouse”. Architectural Digest, December 2016.
Hill, John. Guide to Contemporary New York City Architecture. New York: W. W. Norton & Company, 2011.
