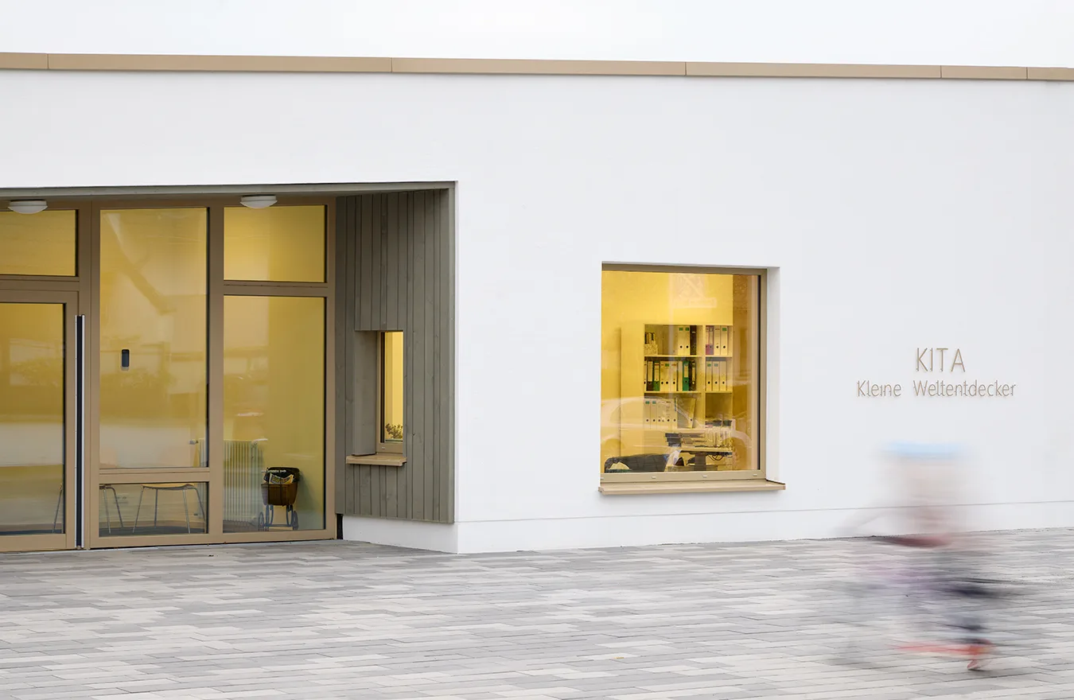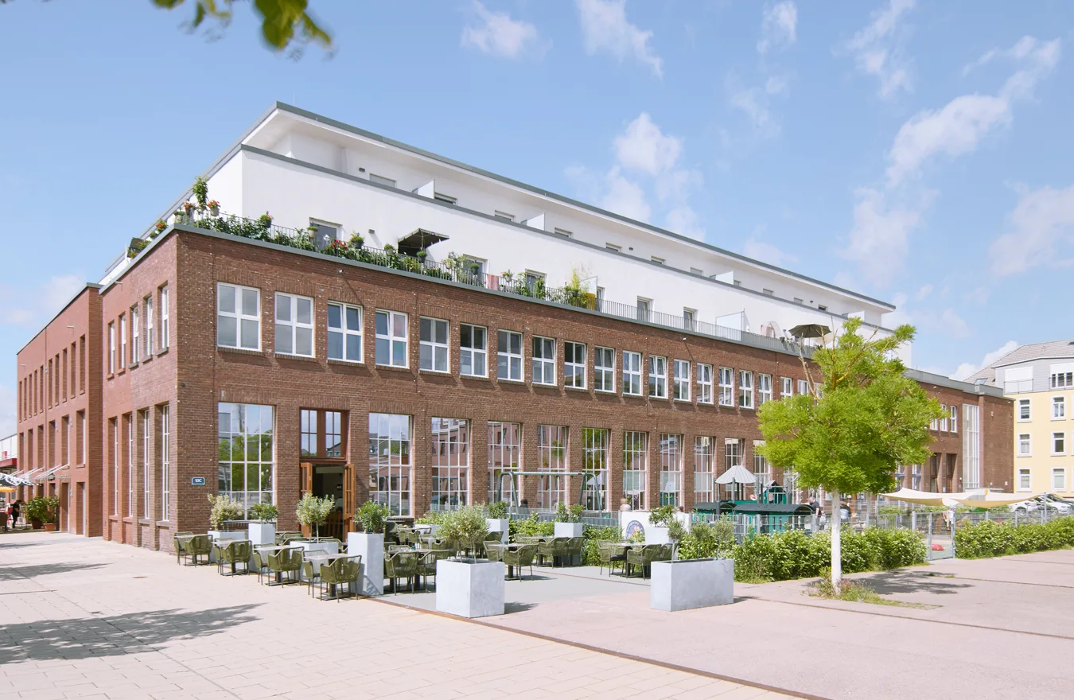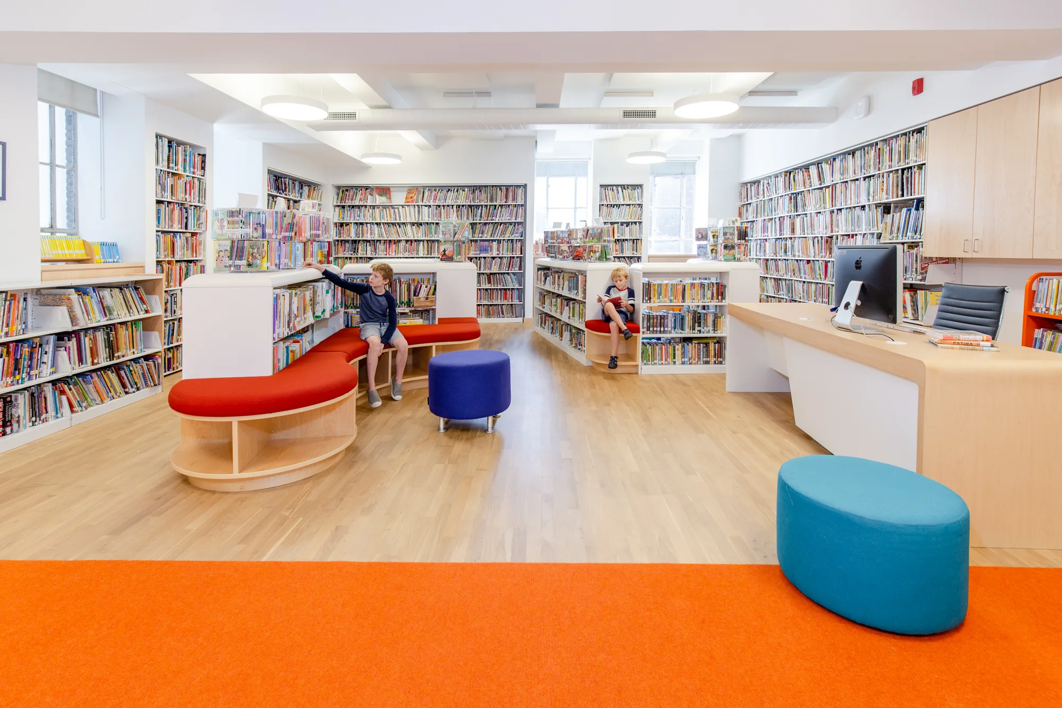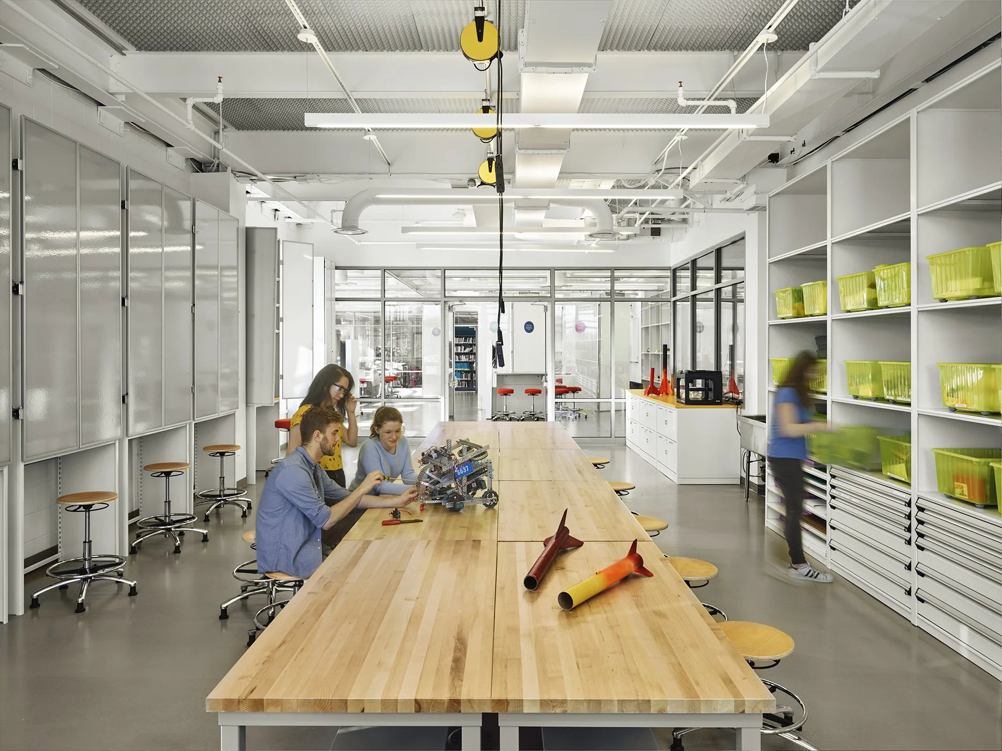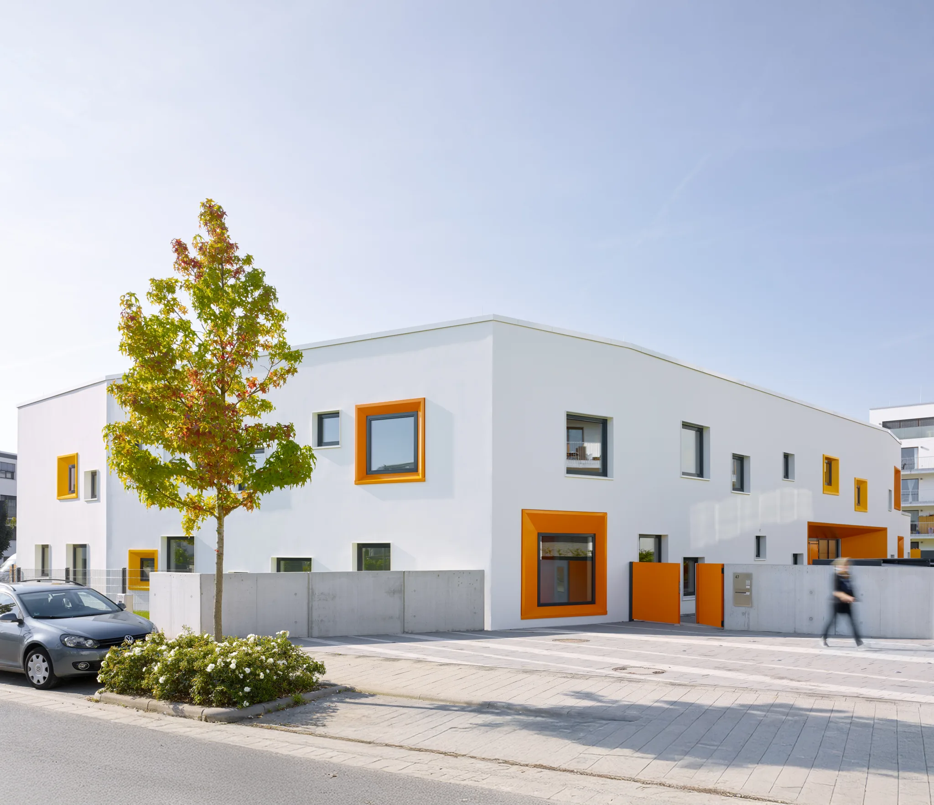
Kindergarten & Daycare Center “Königsblick“
This two-story daycare facility in Riedberg accommodates five groups of children in a sculptural building shaped by daylight studies and site context. The floor plan organizes classrooms for under-threes on the ground floor and over-threes on the upper level, both connected by a generous internal courtyard. A wraparound escape balcony provides outdoor access and shaded play space, enhancing both safety and community interaction. Designed to Passive House standards, the project features extensive glazing, external shading, and green roof elements. The freeform volume reflects both functional zoning and optimal solar orientation. Kitchen and service spaces are discreetly tucked into the northwest corner with separate access.
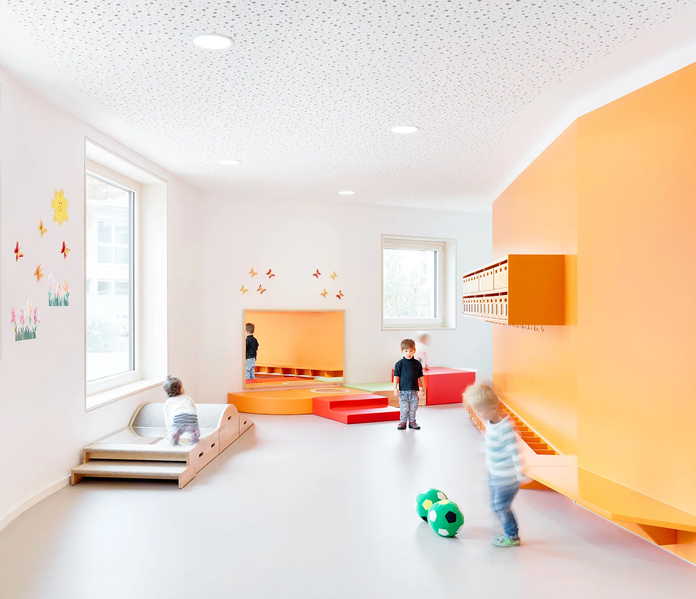
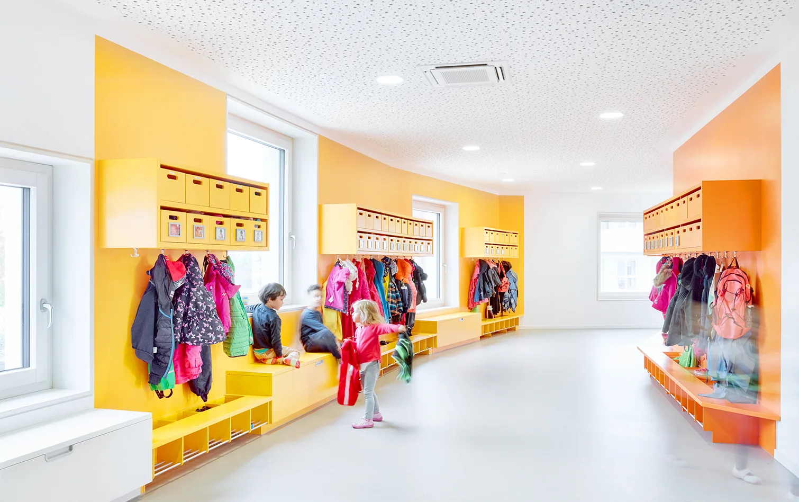
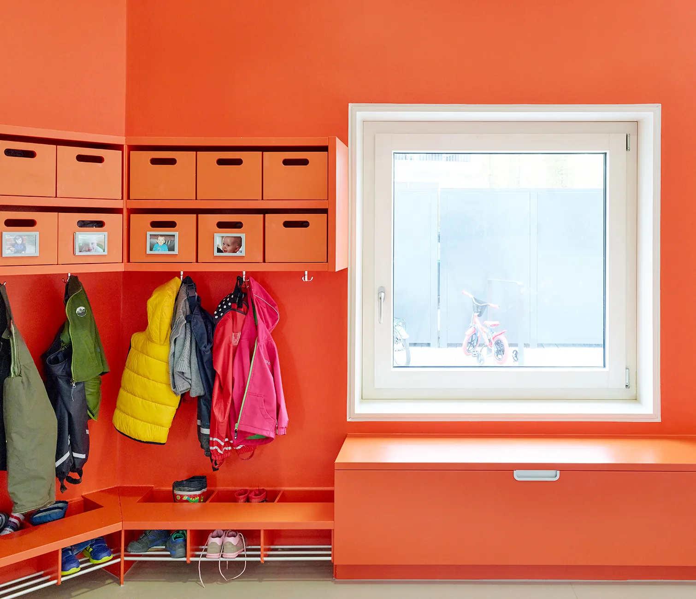
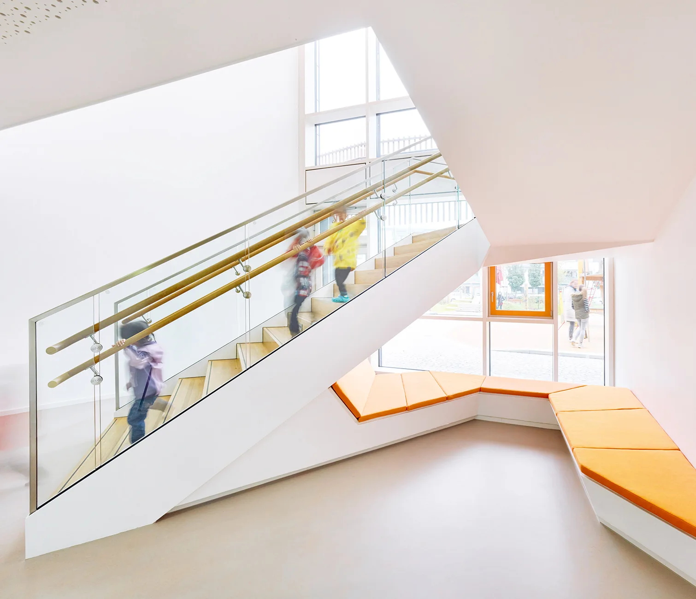
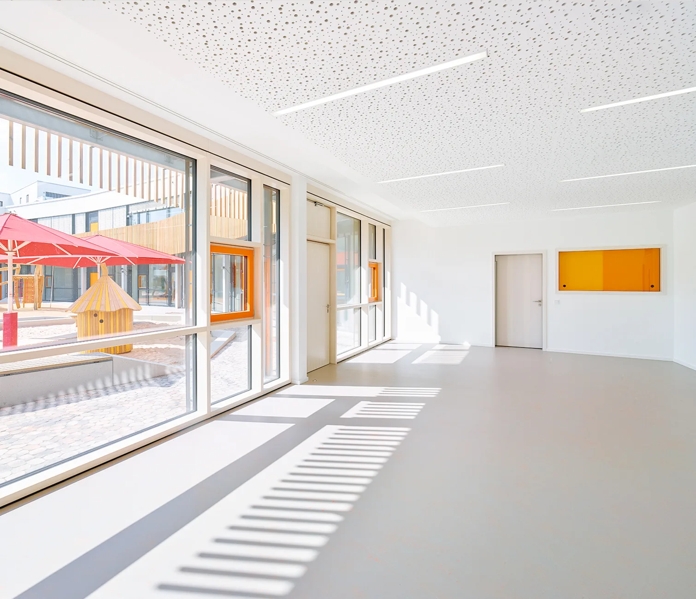
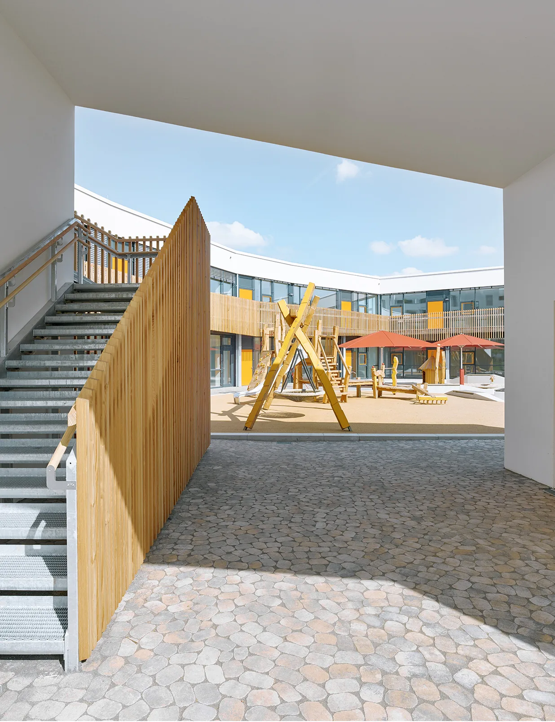
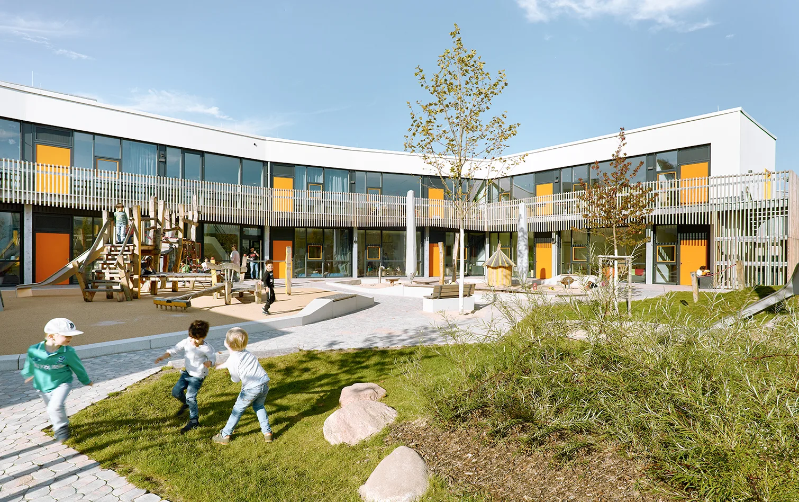
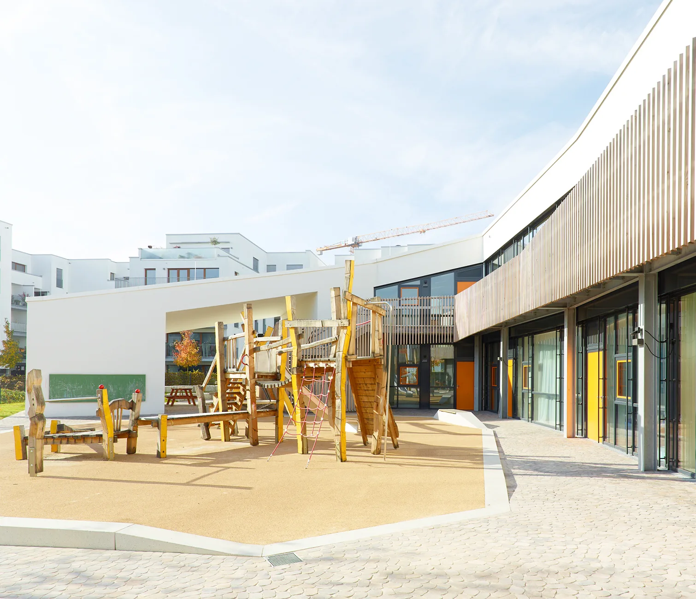
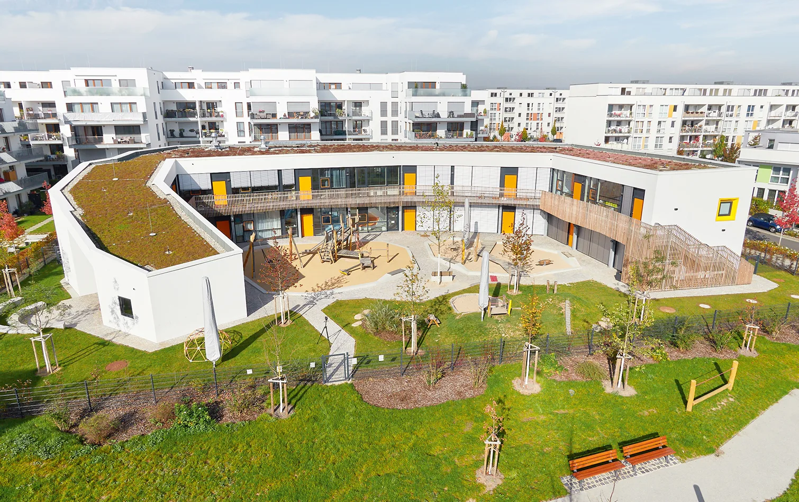
Typology: Education
Services: New Buildings, Sustainability
Service Phases: 1–8
Size: 58920 SF
Location: Frankfurt, Germany
Project Team: Gunter Weyrich, Thomass Voss
Photography: © Jean-Luc Valentin
