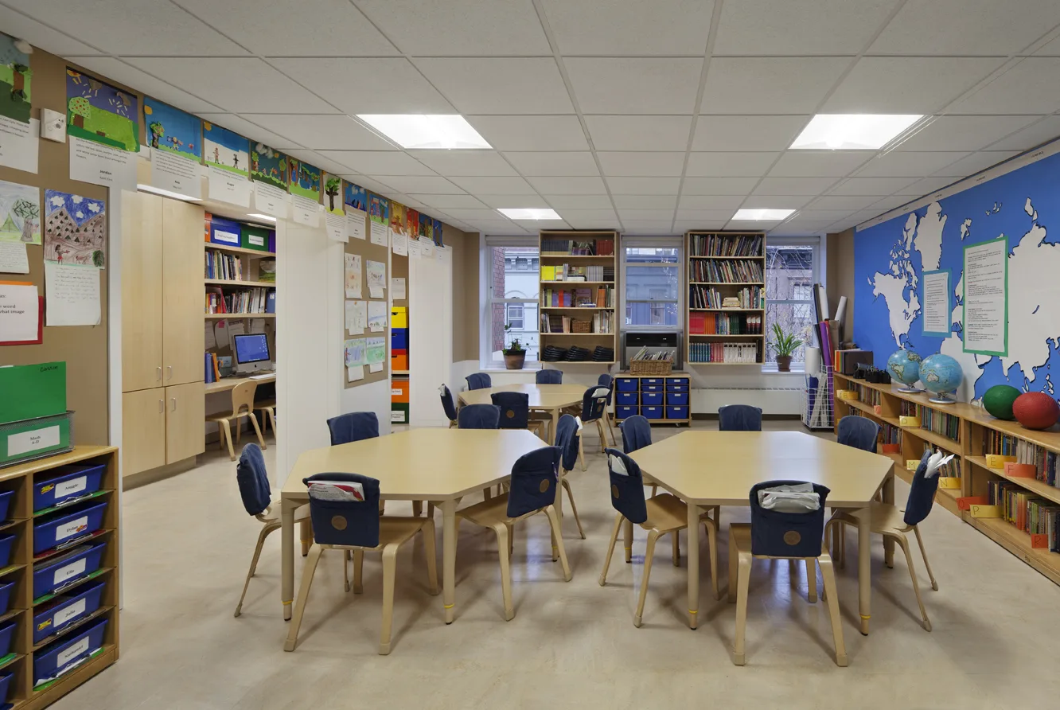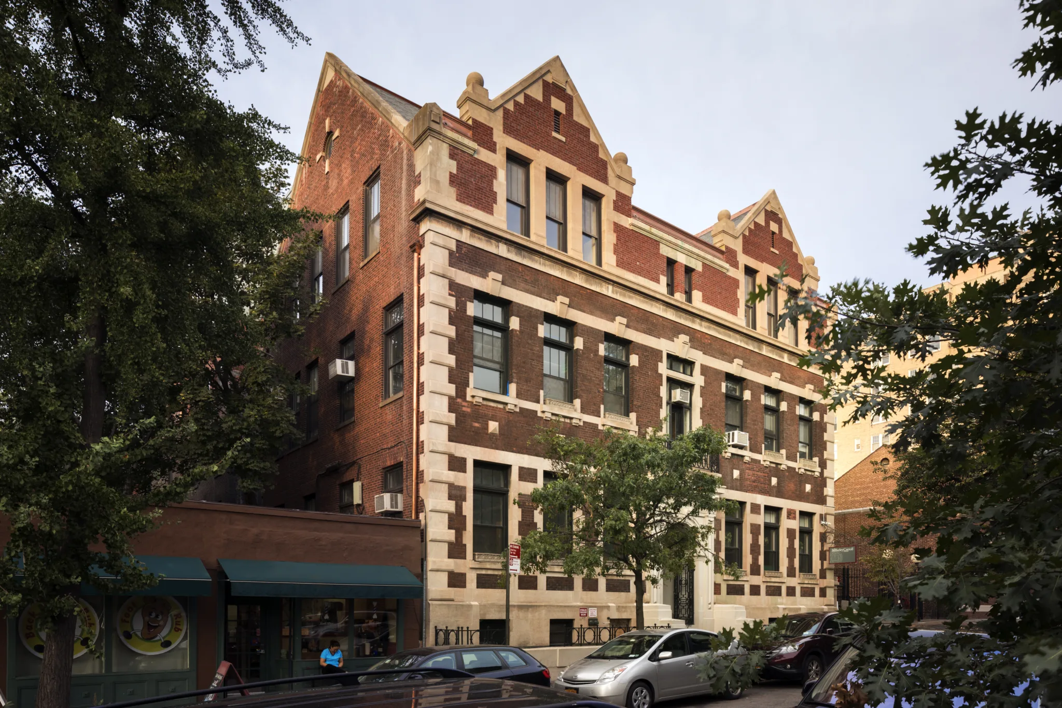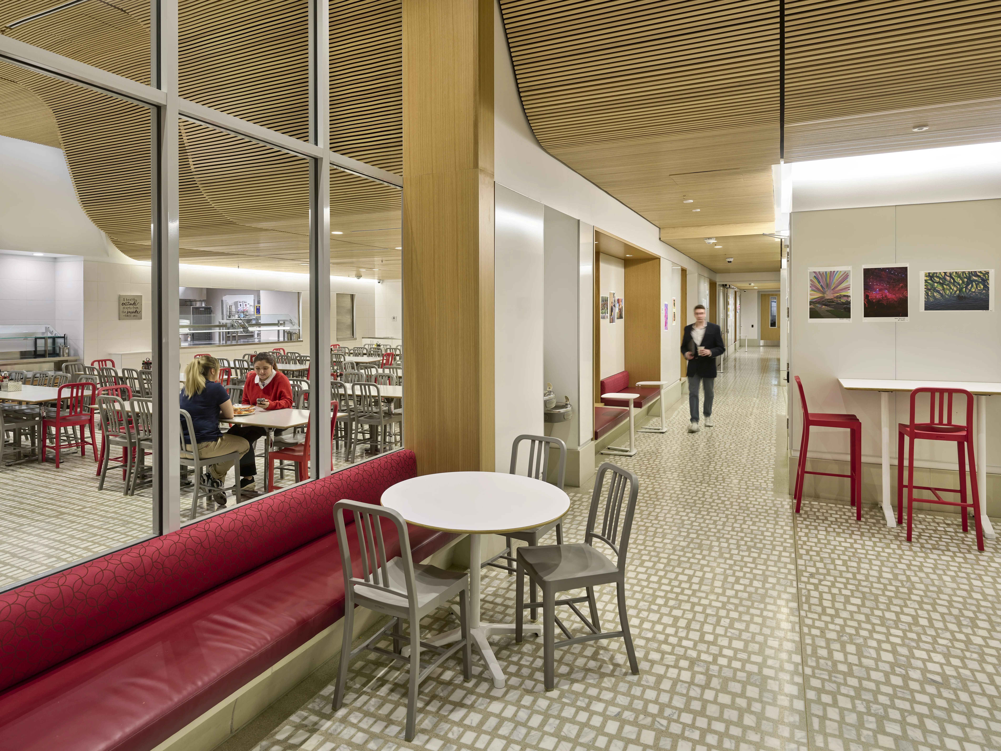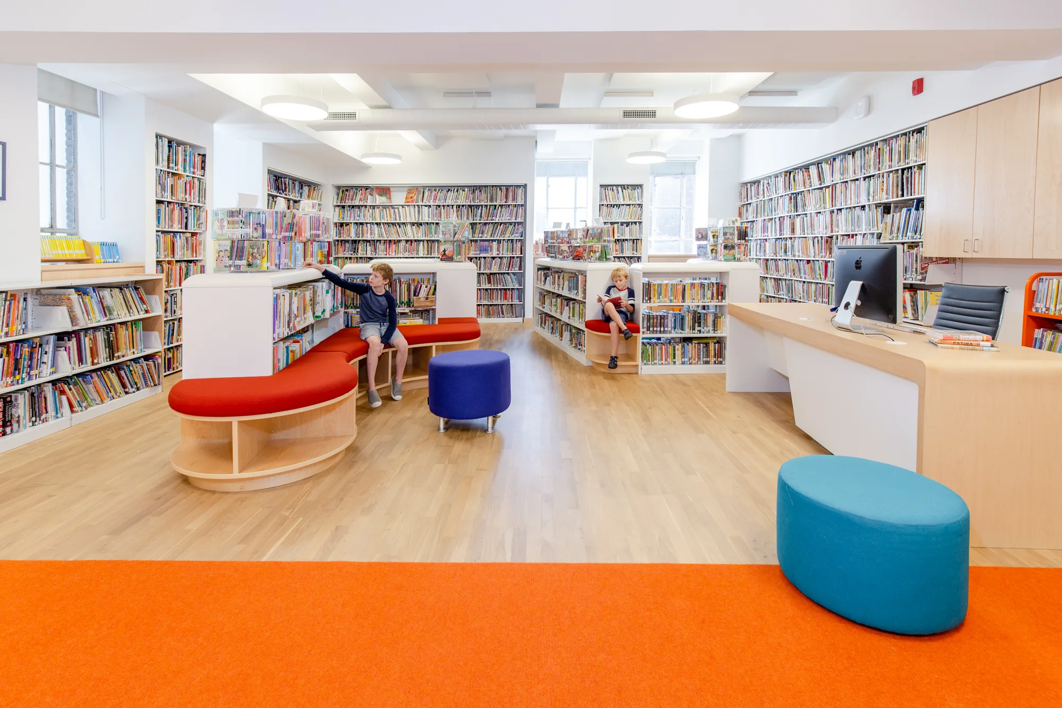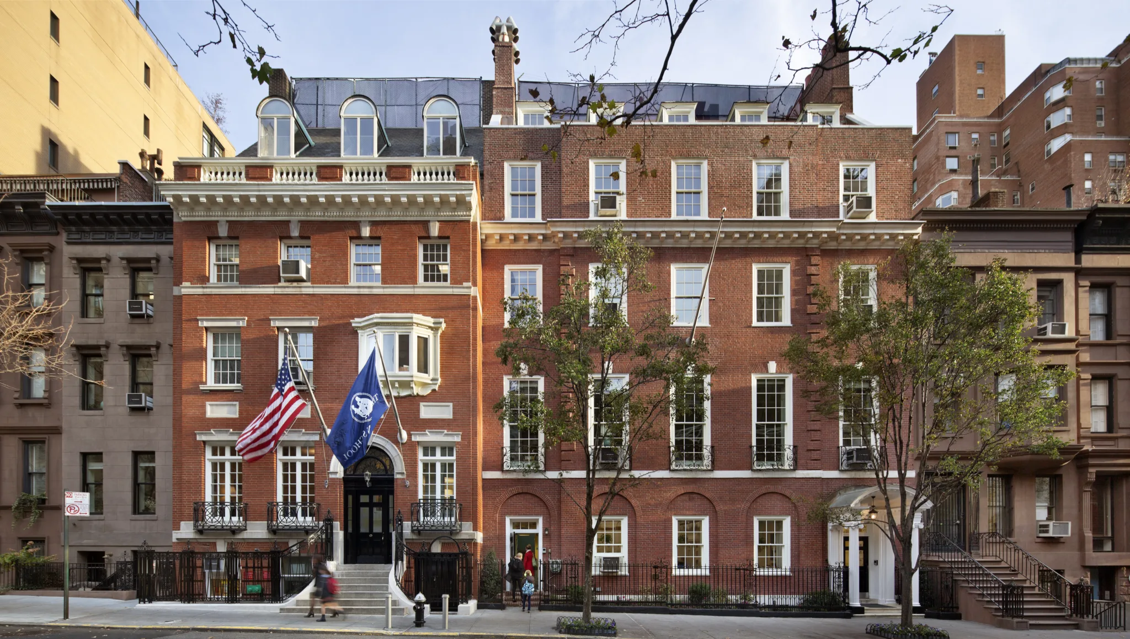
The Dalton School
1100 Architect developed a comprehensive master plan for a 12,000-square-foot expansion and full renovation of the lower school The Dalton School, a nationally recognized K–12 institution in Manhattan. The multi-phased plan links five contiguous buildings in a landmark district into a unified 55,000 square foot campus. It introduces new educational spaces, including an enlarged gymnasium, new library and dance spaces and upgrades classrooms to better serve the school’s mission. Phase one of the project, completed in 2011, incorporated a new townhouse into the school, improved circulation between buildings and enhanced energy efficiency to meet LEED Silver standards. Future phases will further integrate the historic context, improving sustainability and connectivity across the urban campus. The plan supports long-term growth while maintaining sensitivity to the surrounding residential neighborhood.
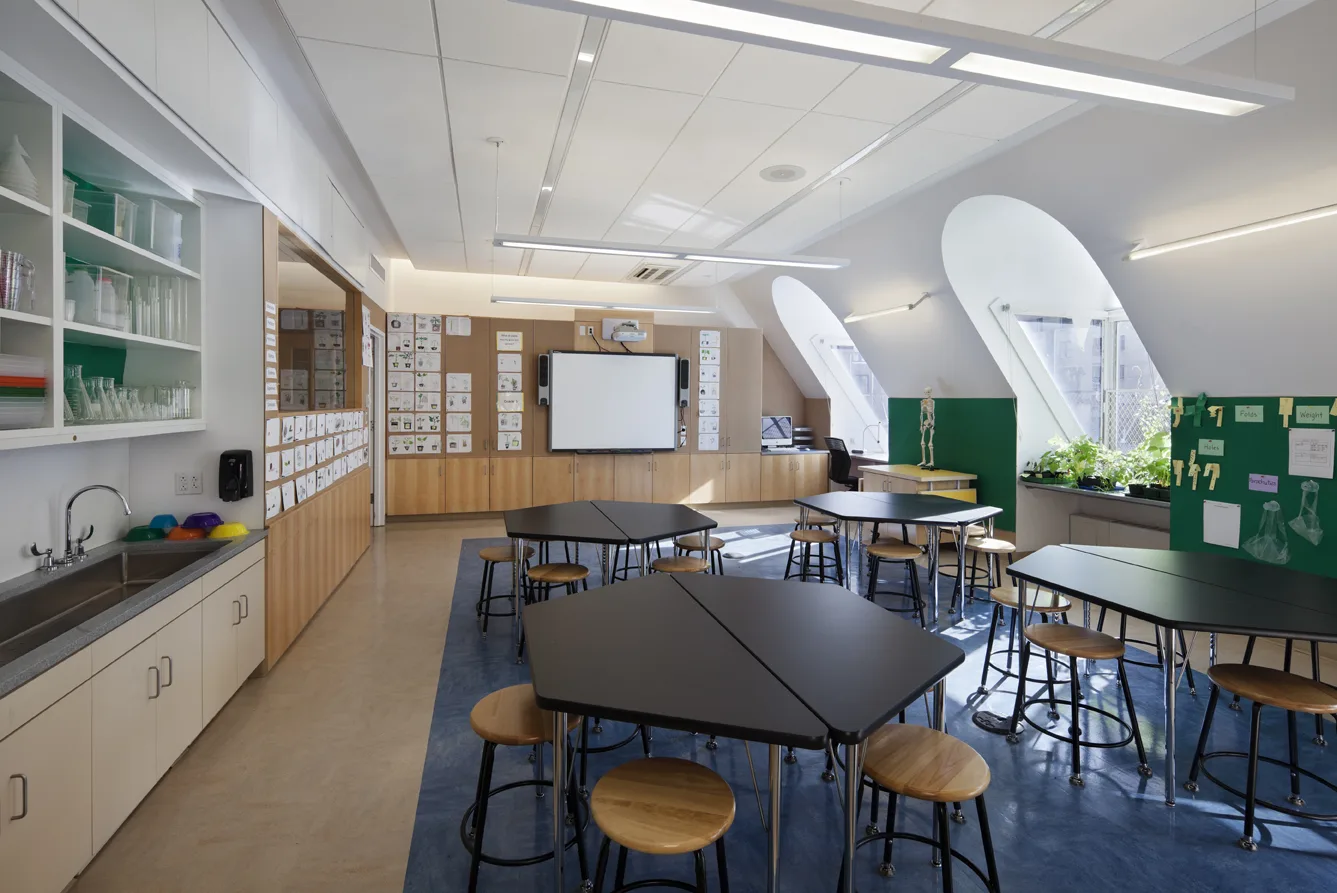
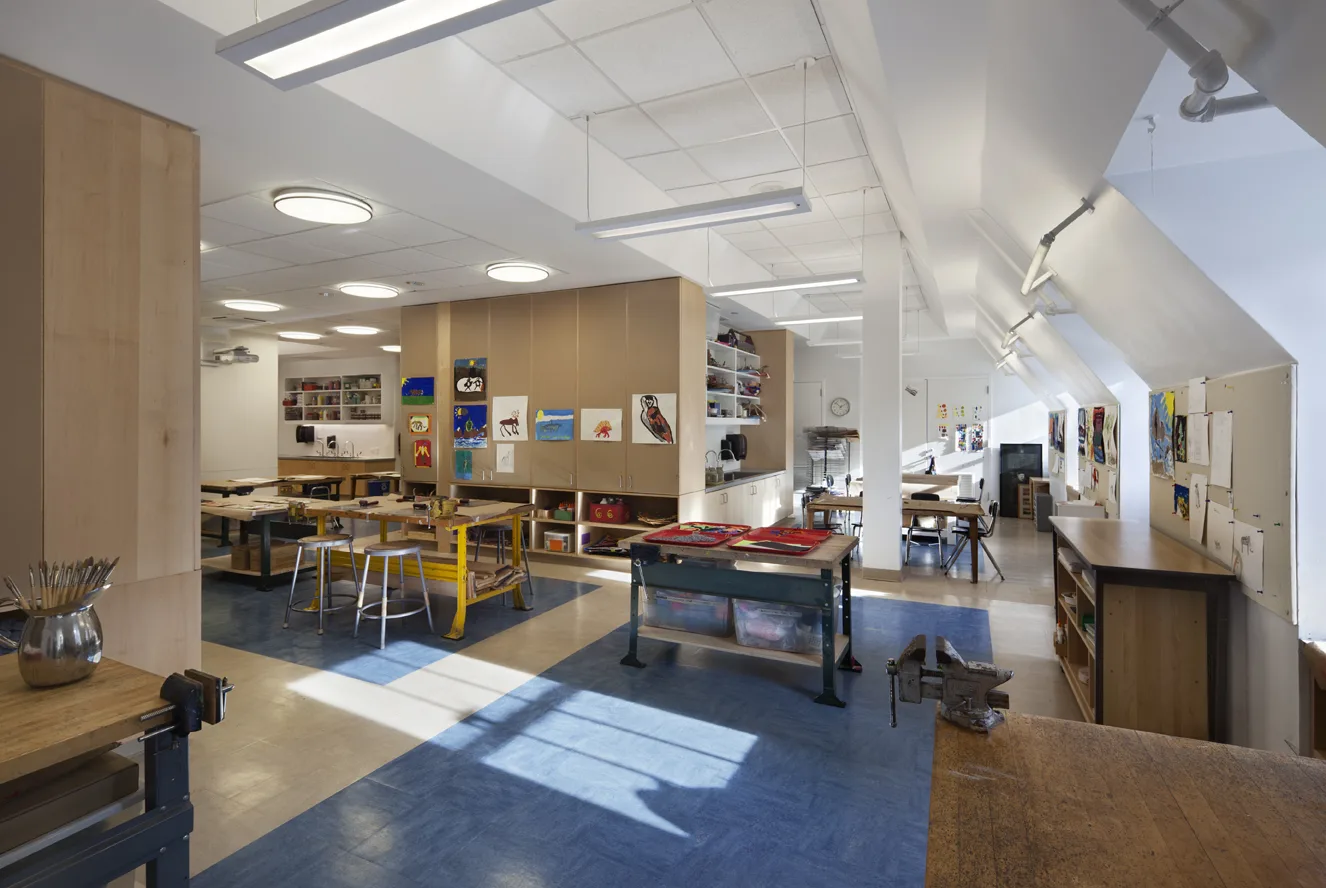
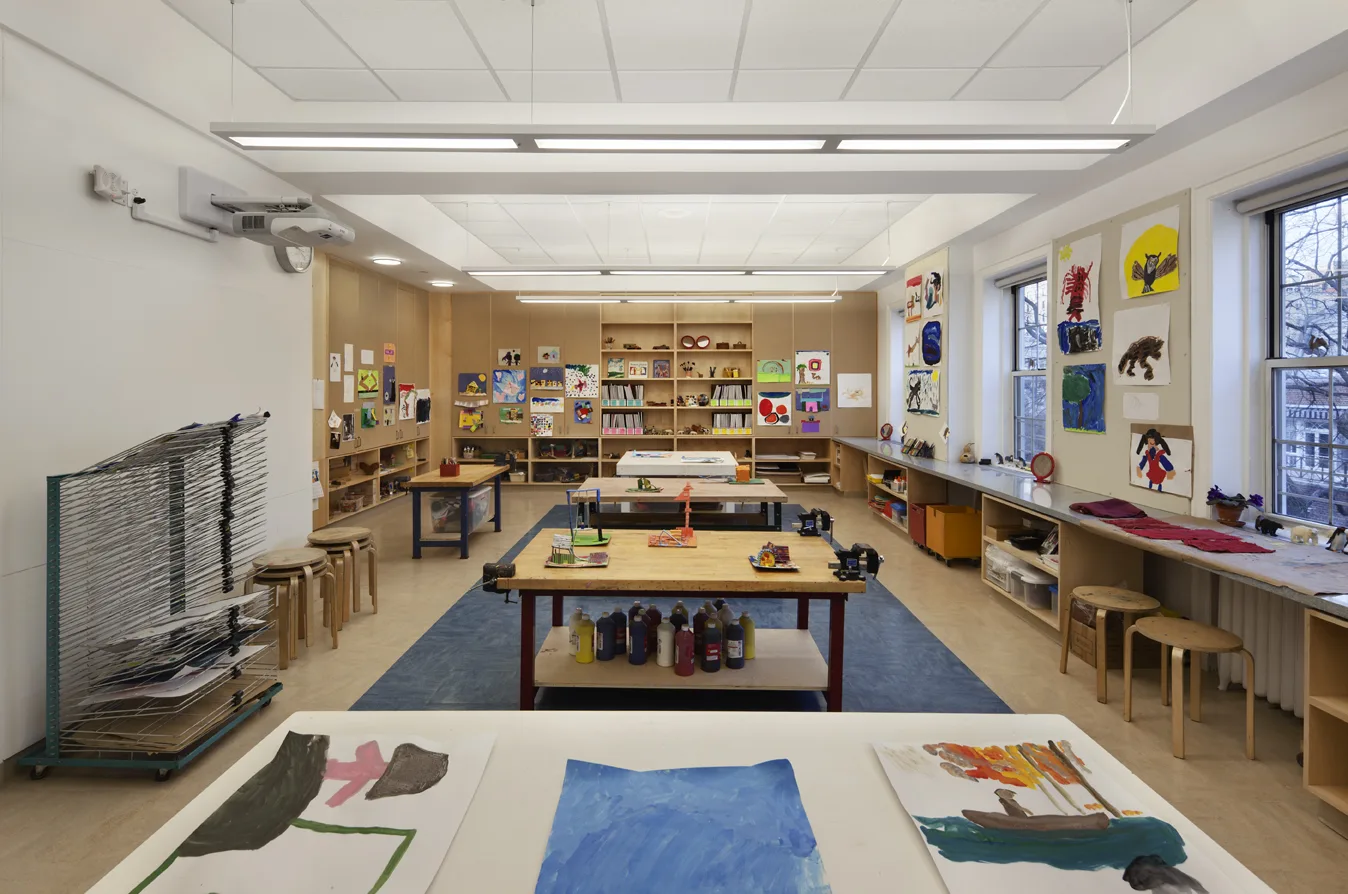
Typology: Education
Services: Renovation, Sustainability, Masterplanning, Programming, Interior Design
Status: Completed
Size: 55000 SF
Location: New York, NY
Design Team: Principal-in-Charge:
Gwendolyn Conners, AIA
LEED Gold Certified
Photography: © MICHAEL MORAN
