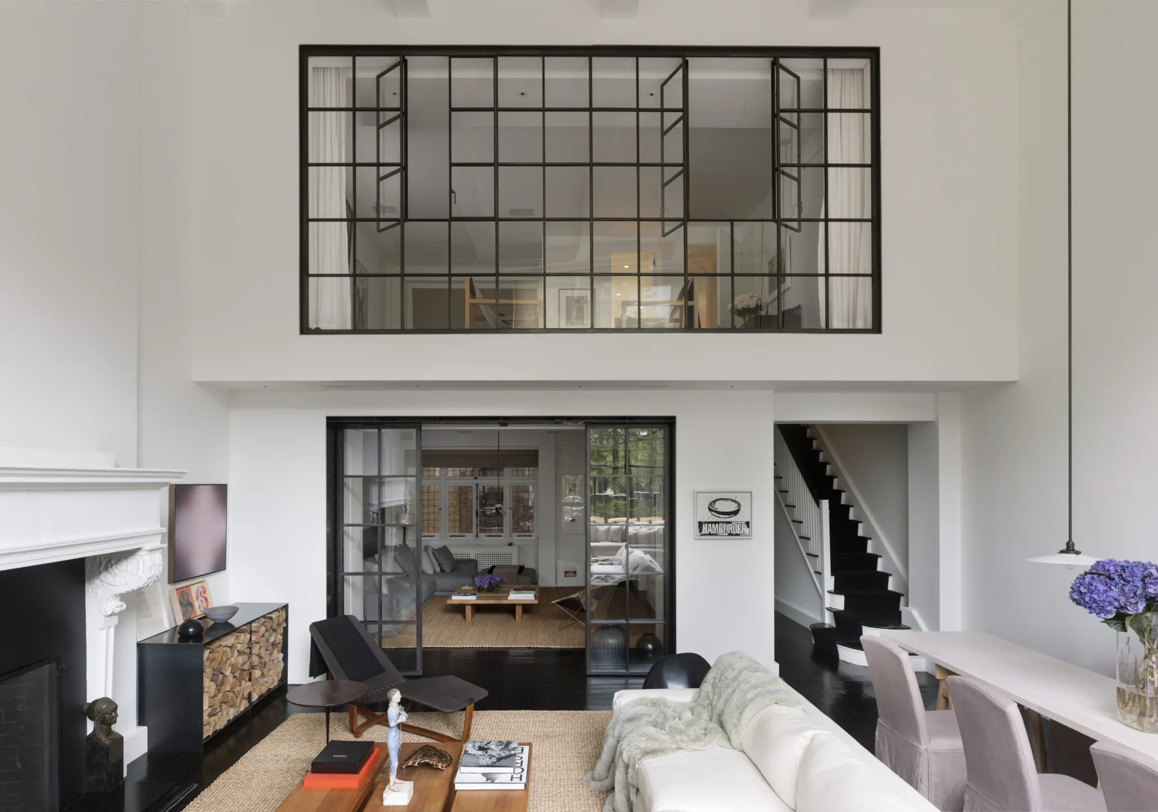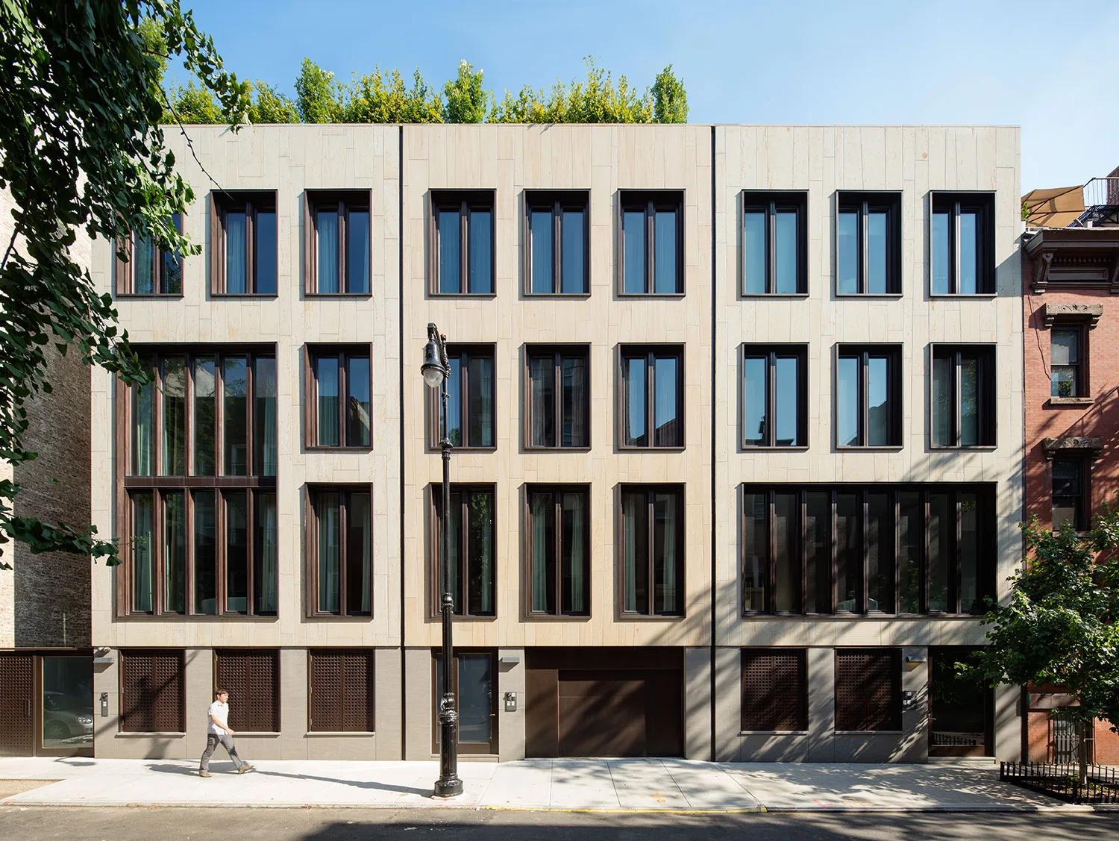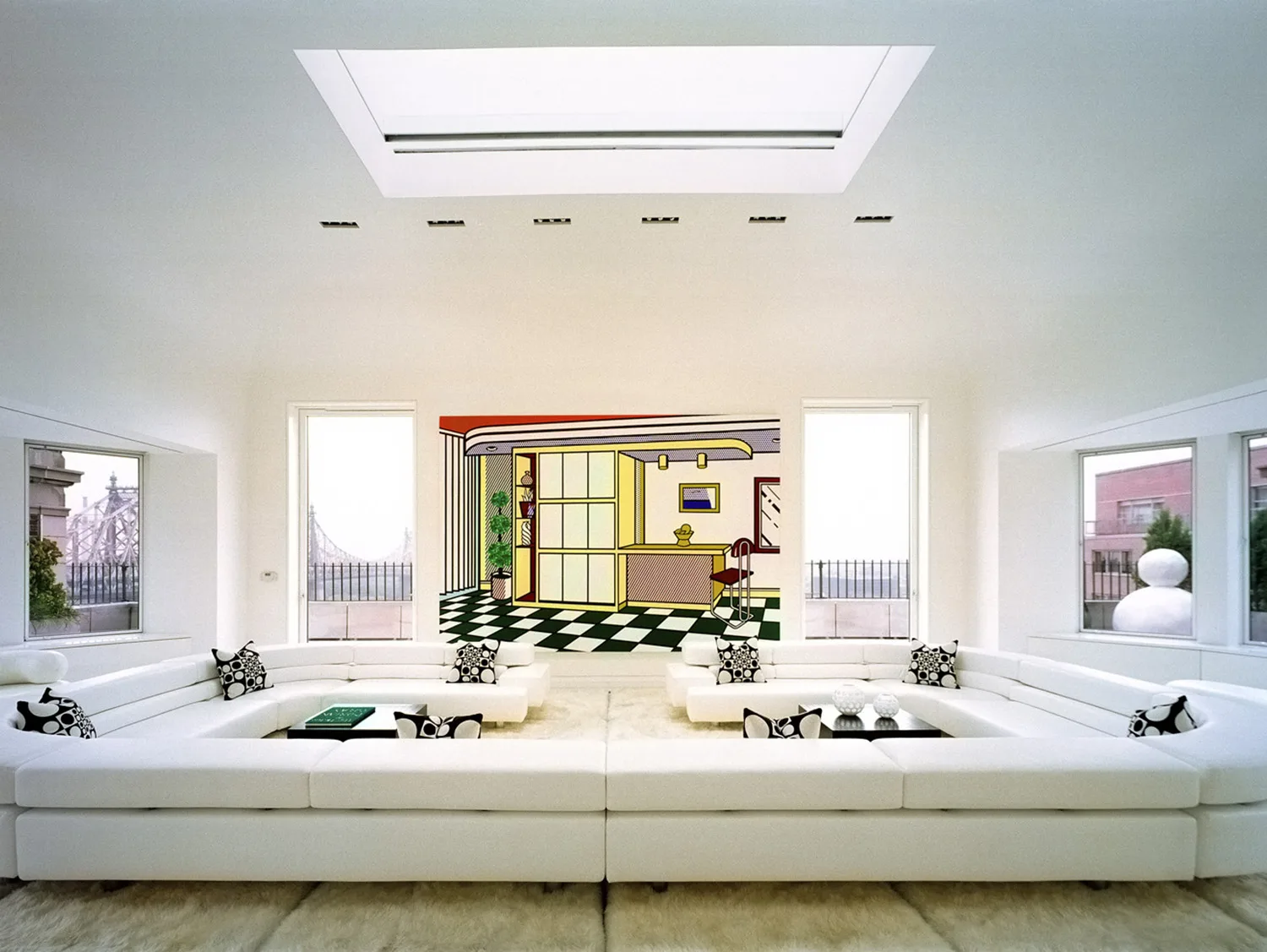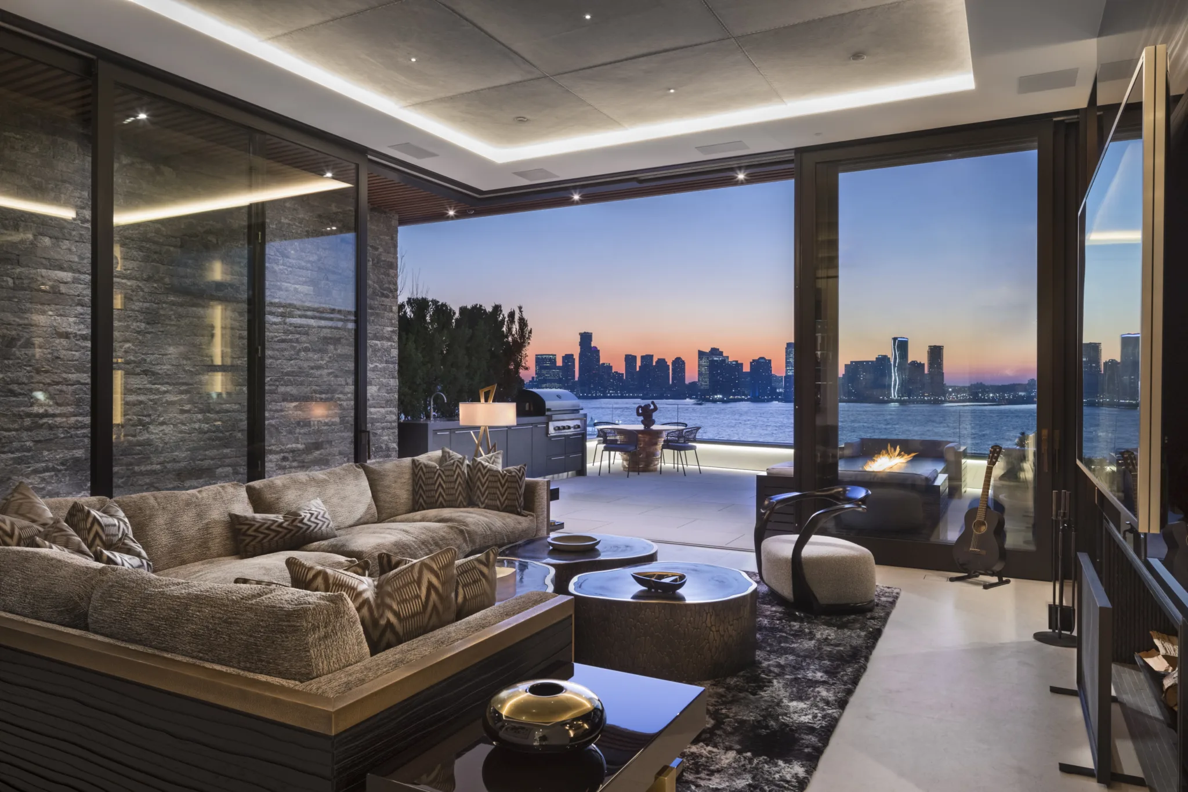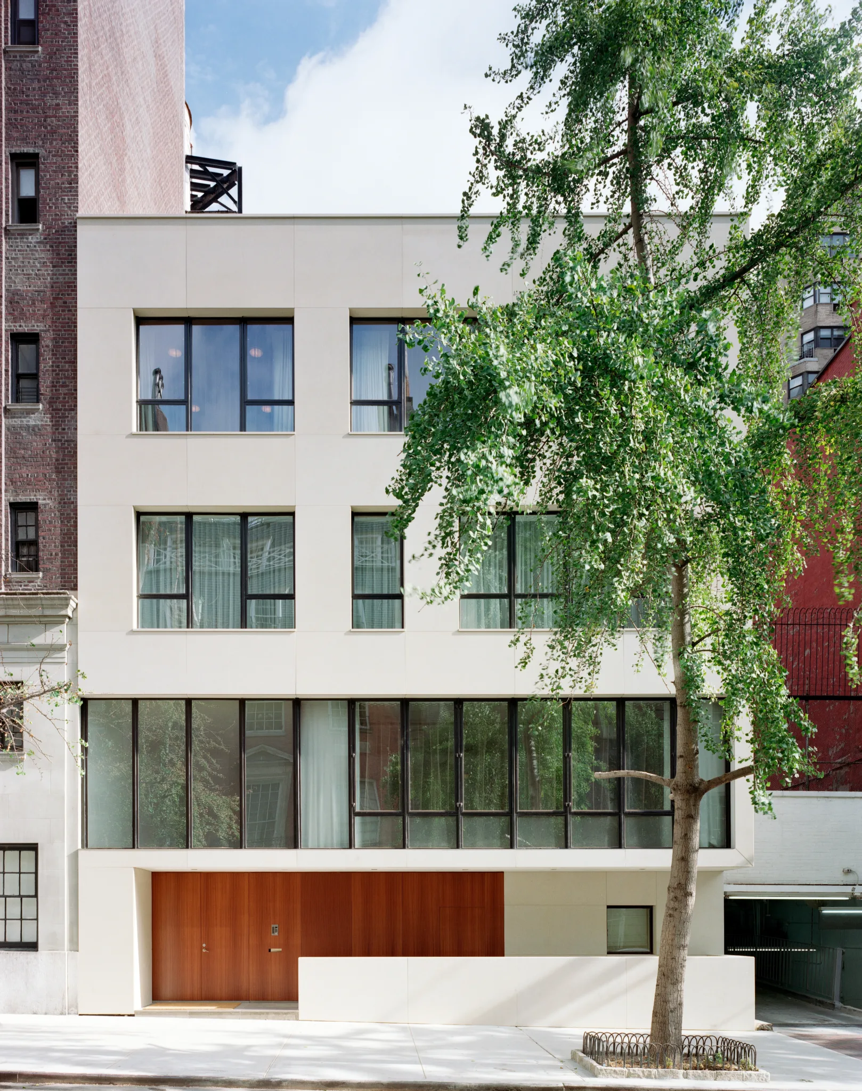
House on the Upper East Side
This townhouse in Manhattan’s Upper East Side reinterprets the materiality and proportions of its historic context through a contemporary architectural lens. The facade, composed of large-format limestone panels and resin-treated mahogany, steps back from the street to create a private entry forecourt. Interior partitions separating the living and dining areas can be tucked into a thin wall alcove to create a generous open interior. The project synthesizes classical urban forms with minimalist detailing, presenting a modern infill solution that maintains continuity with the surrounding streetscape.
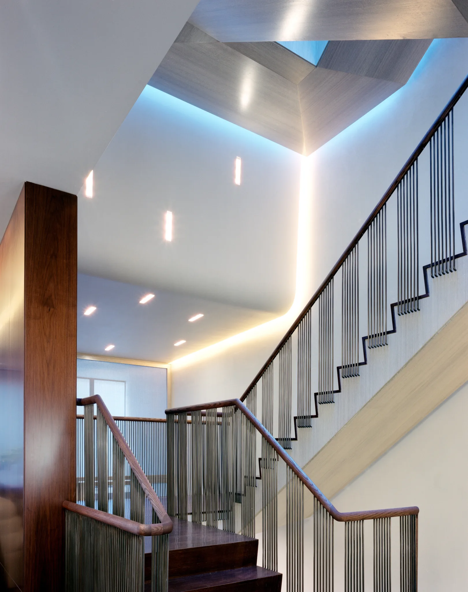
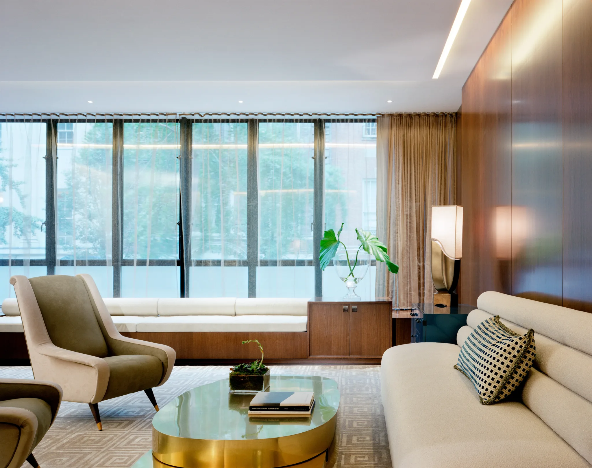
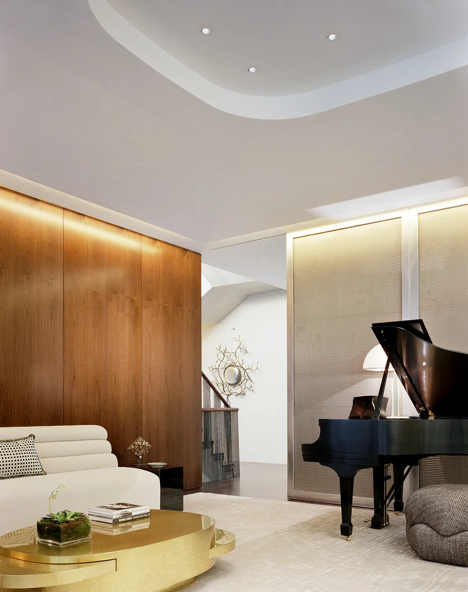
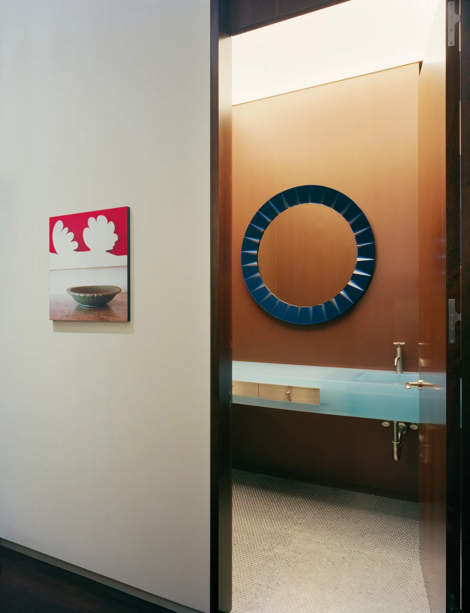
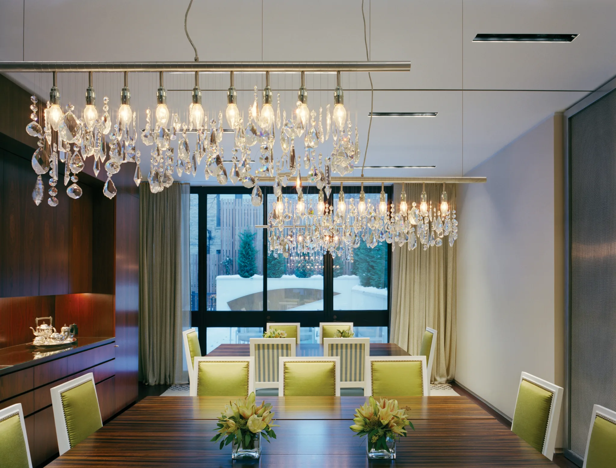
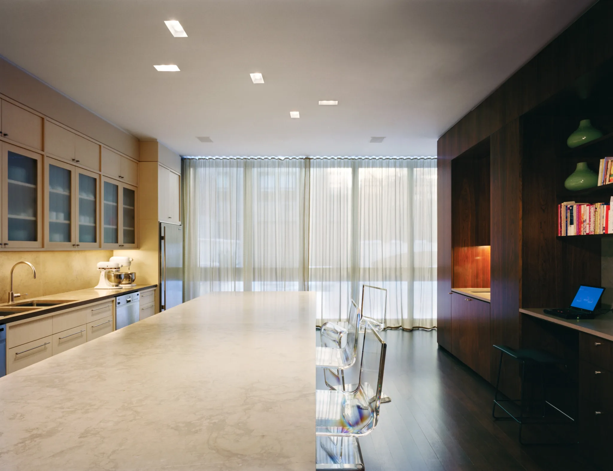
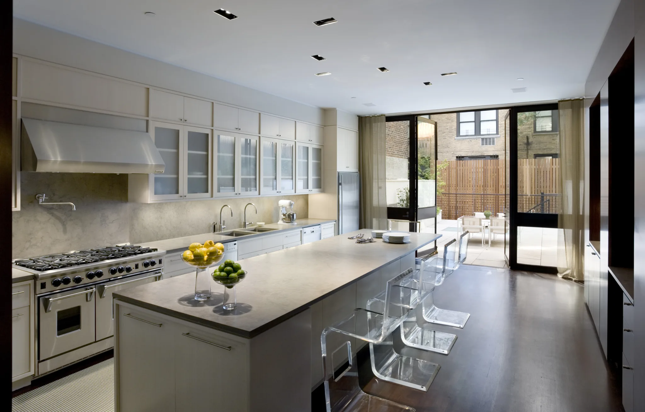
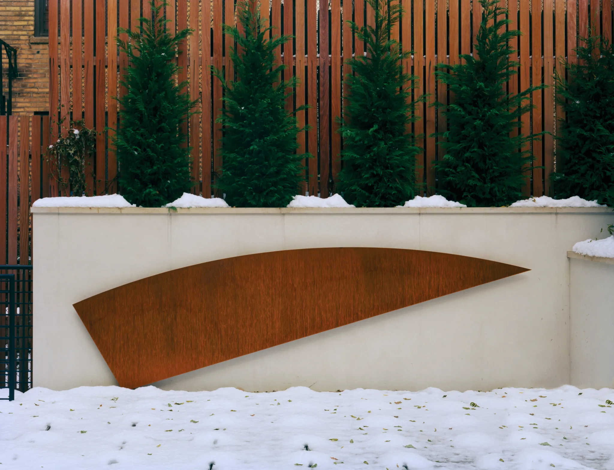
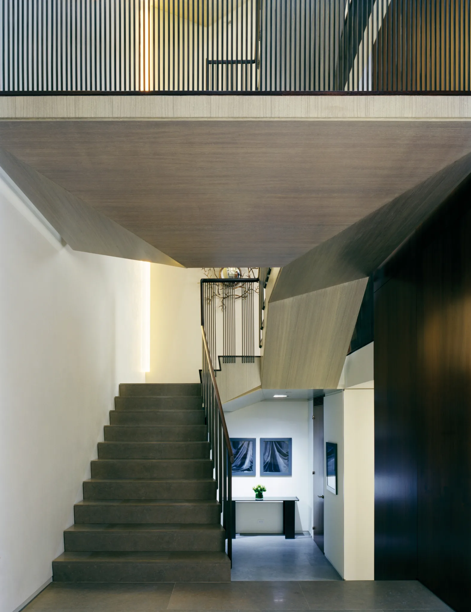
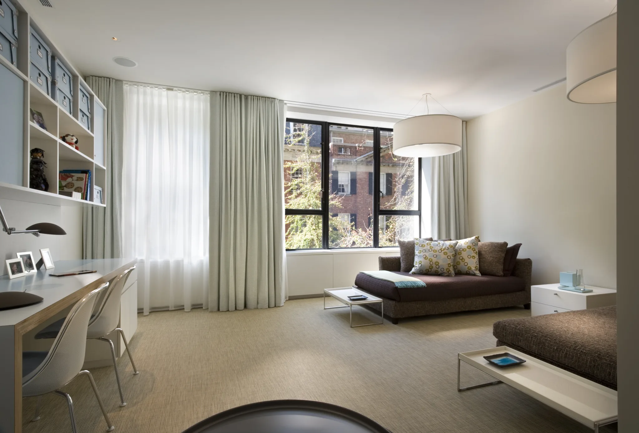
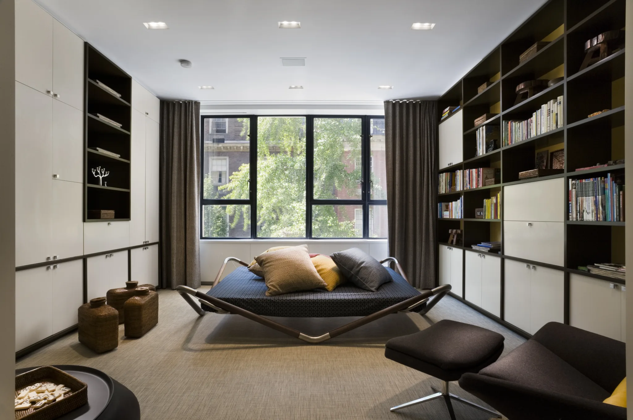
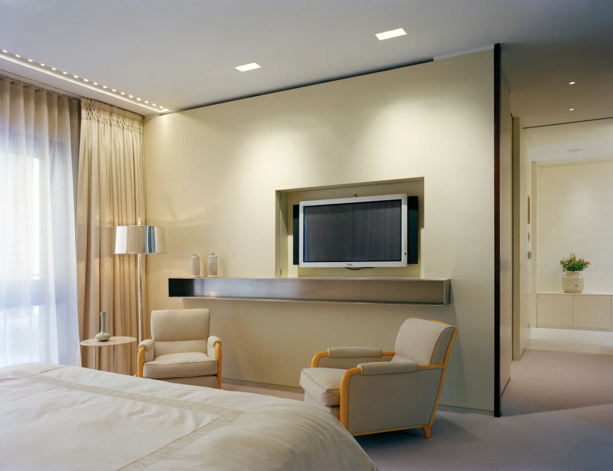
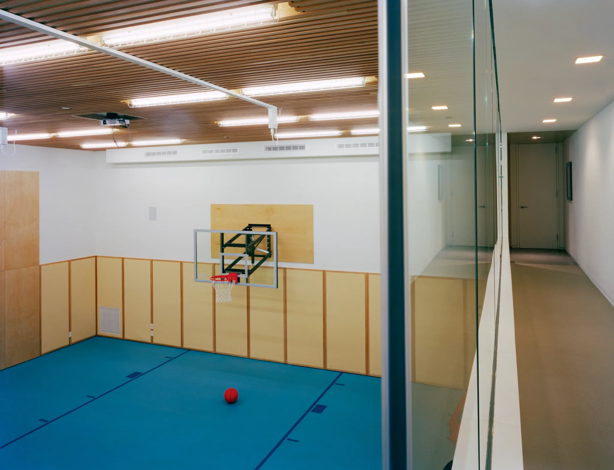
Typology: Private Residential
Services: Renovation
Status: Completed
Size: 12000 SF
Location: New York, NY
Design Team: Principal-in-Charge:
David Piscuskas, FAIA, LEED AP
Photography: © MICHAEL MORAN and PETER AARON
