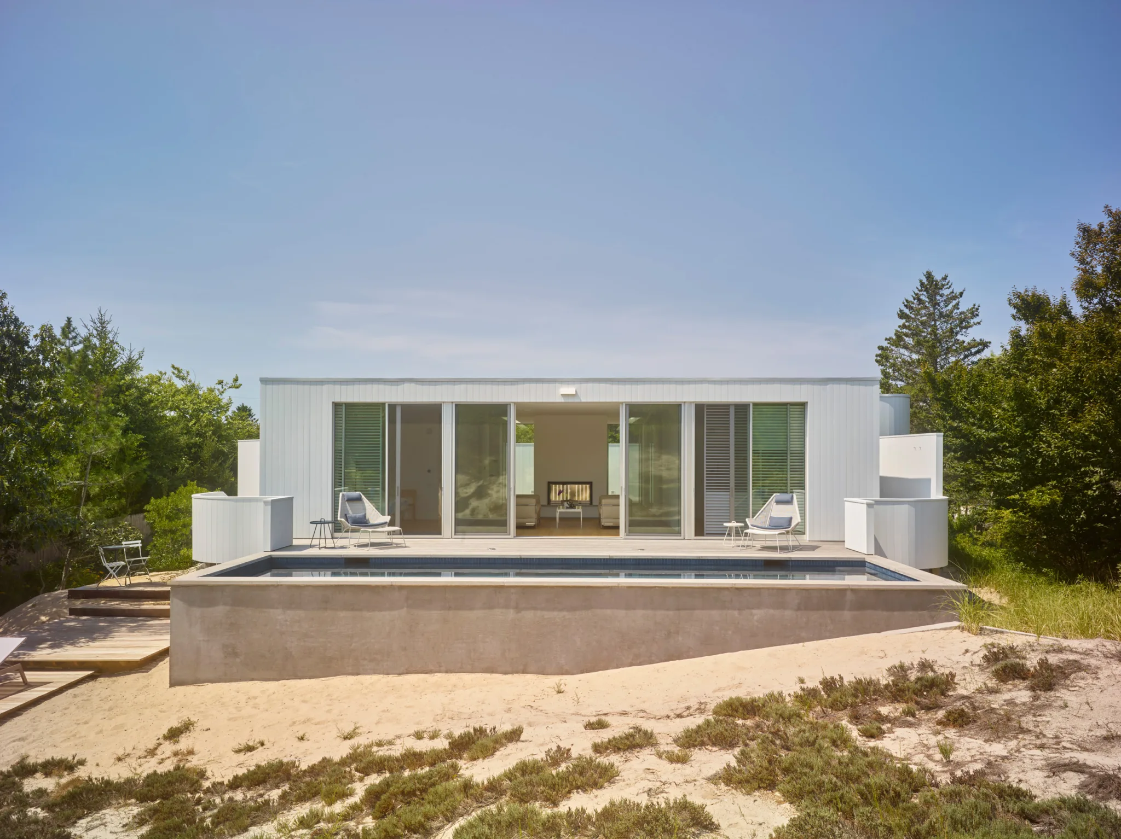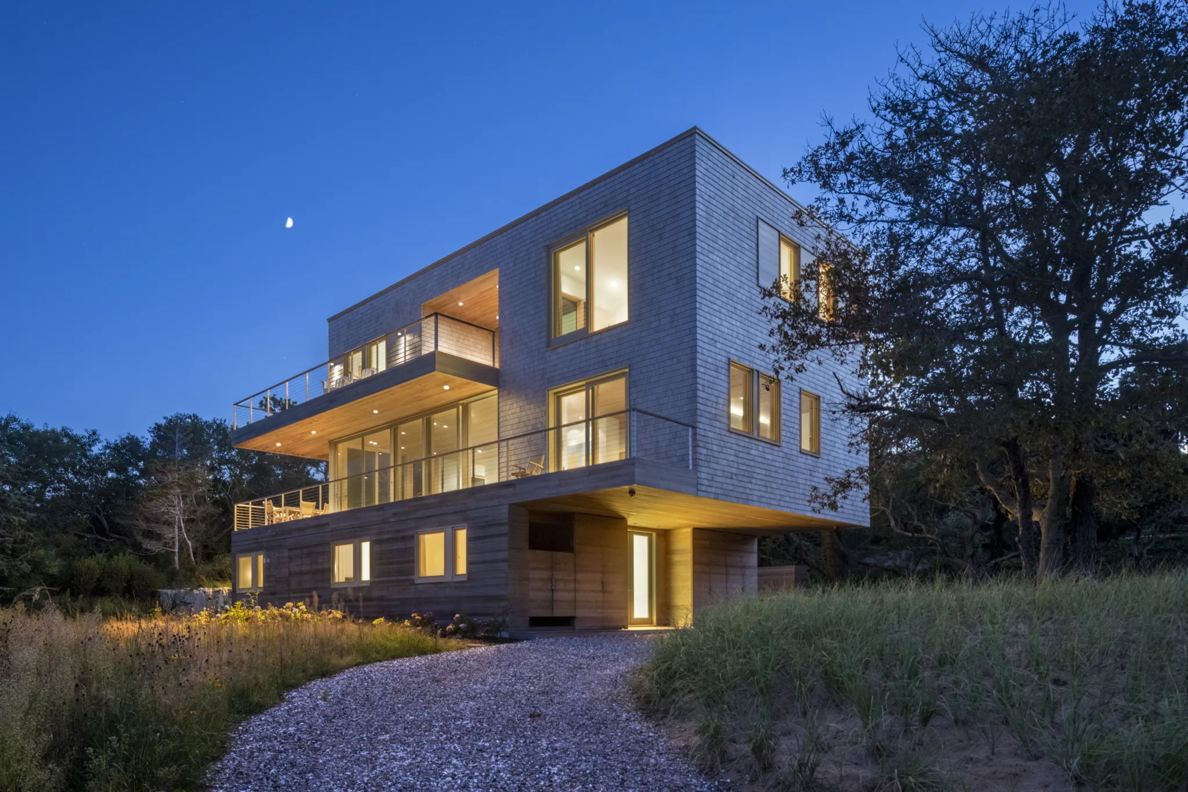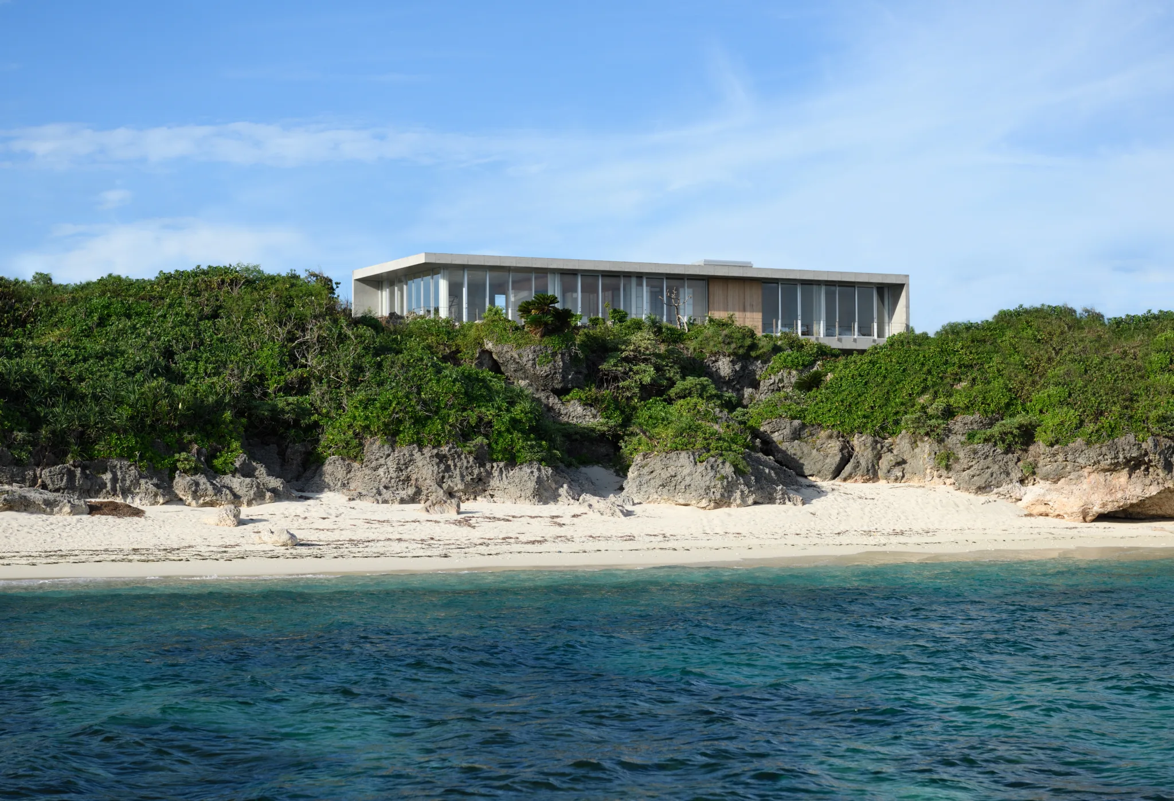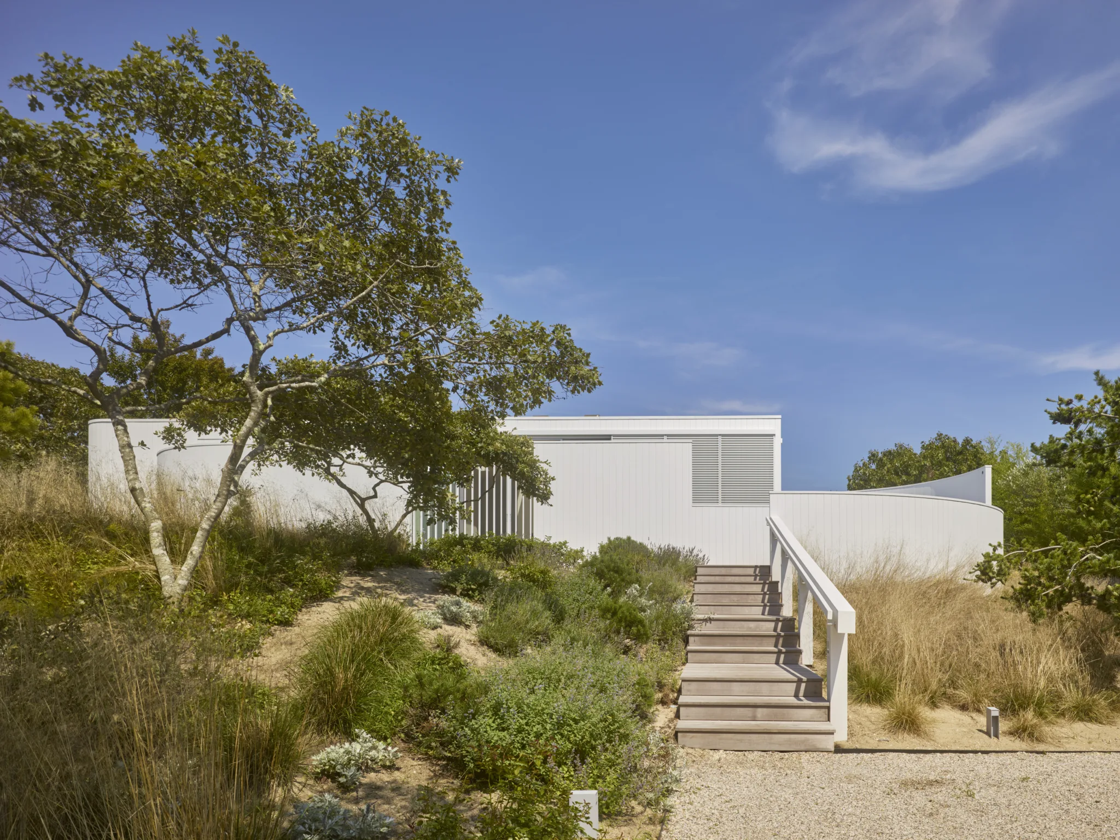
House in Amagansett
Set among the dunes of Long Island’s East End, this residence updates a 1970s cottage to create a serene retreat for reading, entertaining, and outdoor living. 1100 Architect preserved defining features of the original structure—wood siding, skylights, and the wraparound deck—while reconfiguring the layout to create an open, contemporary plan. A discreet addition expands the program without overwhelming the existing architecture. Interior sightlines now extend from the front entrance through the home and out into the landscape. A new pool and deck enhance the home’s connection to the outdoors. The renovation also improves energy performance through enhanced daylighting and natural ventilation.
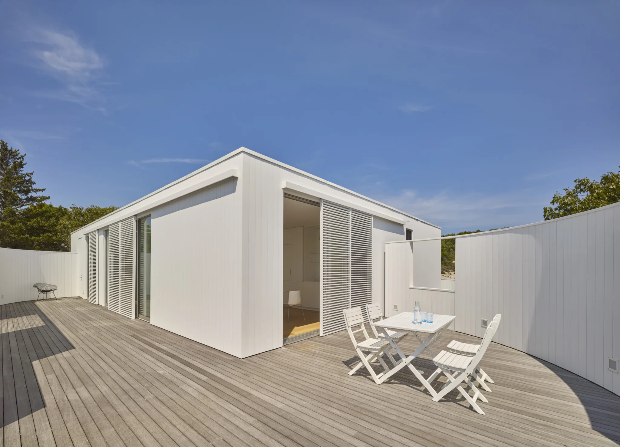
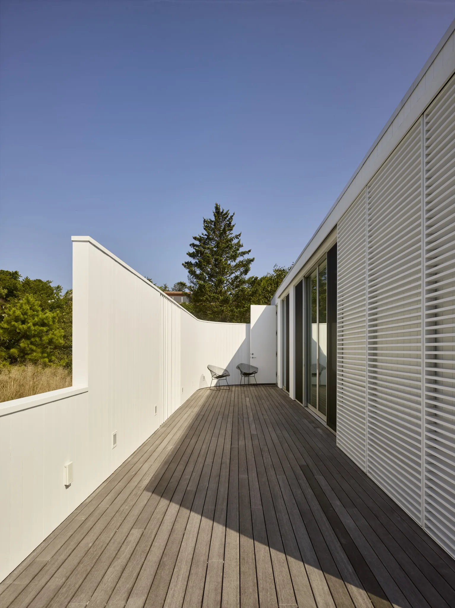
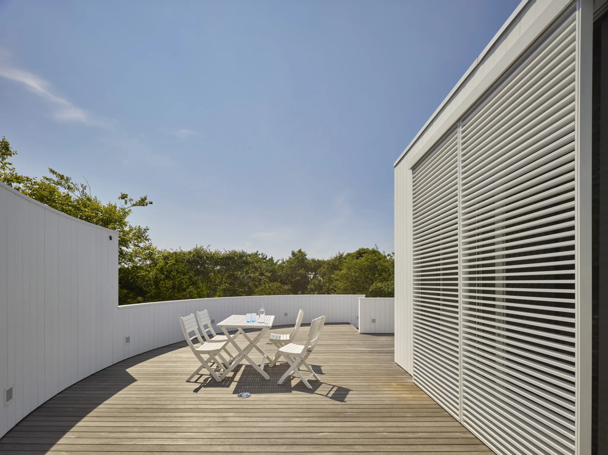
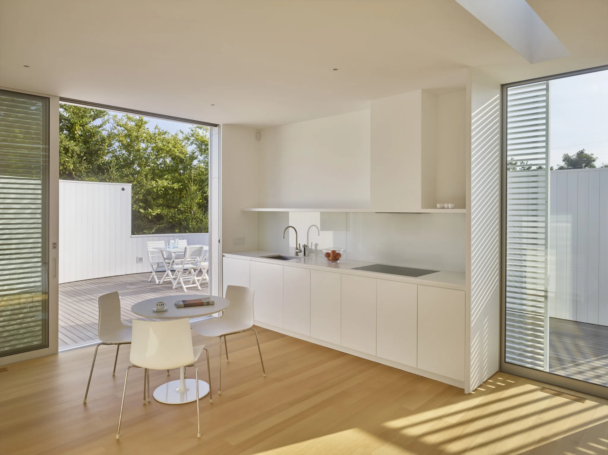
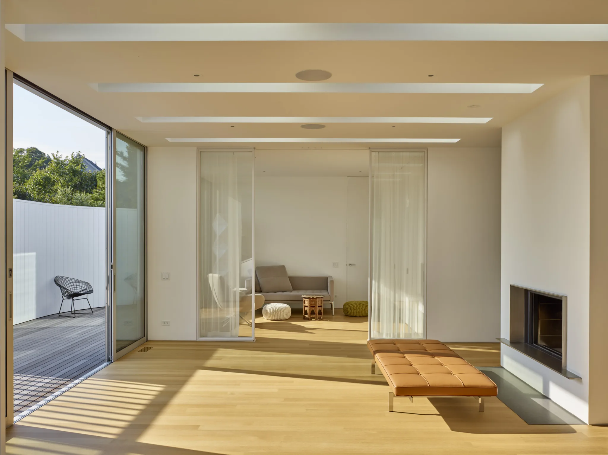
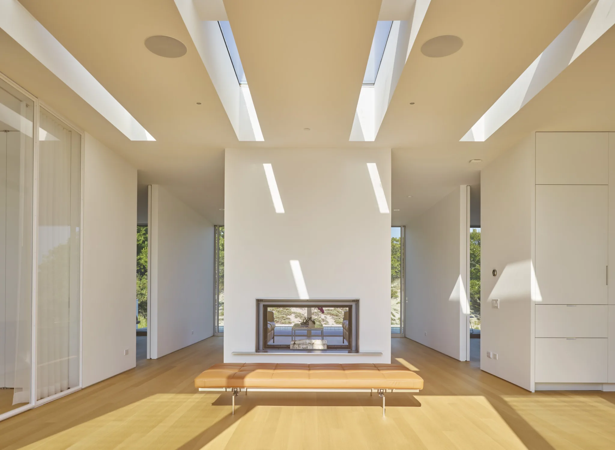
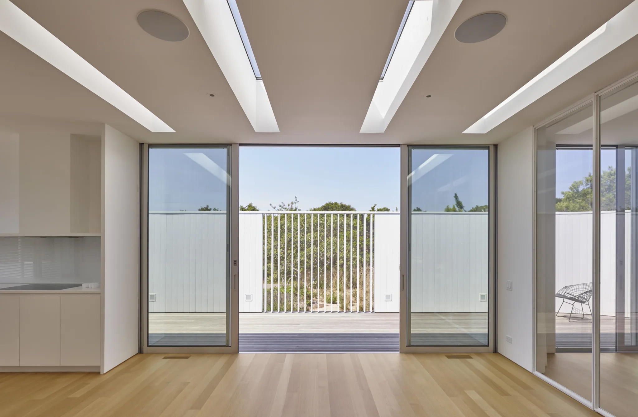
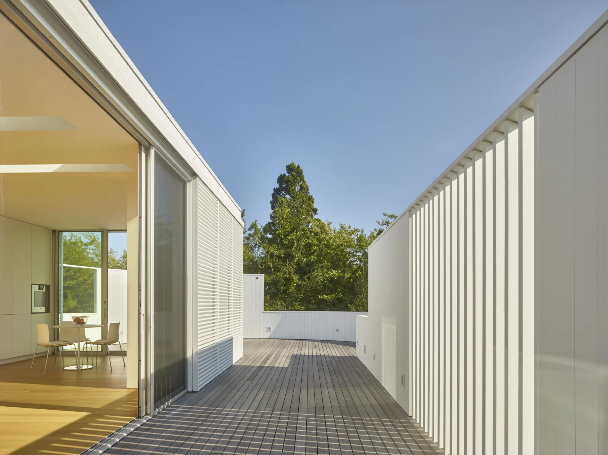
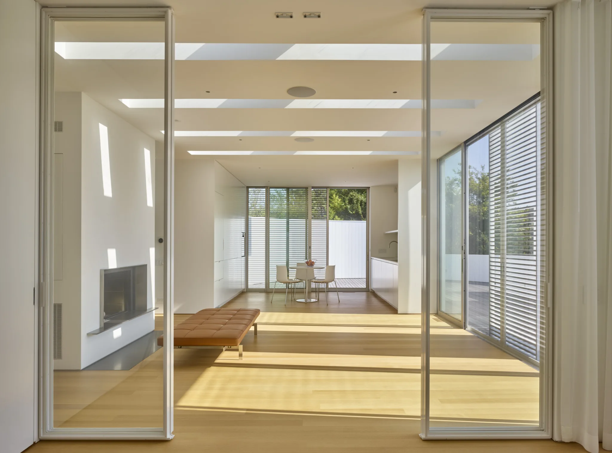
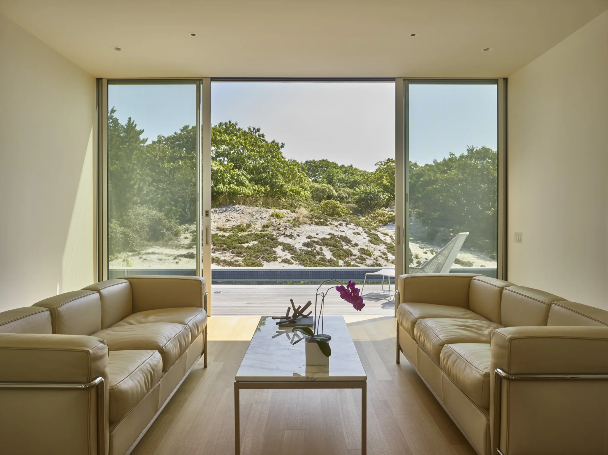
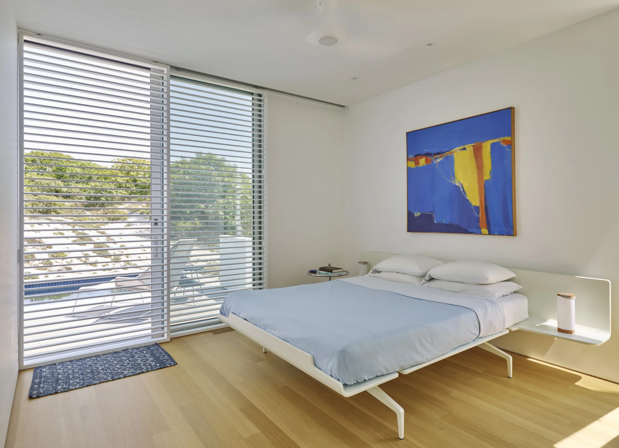
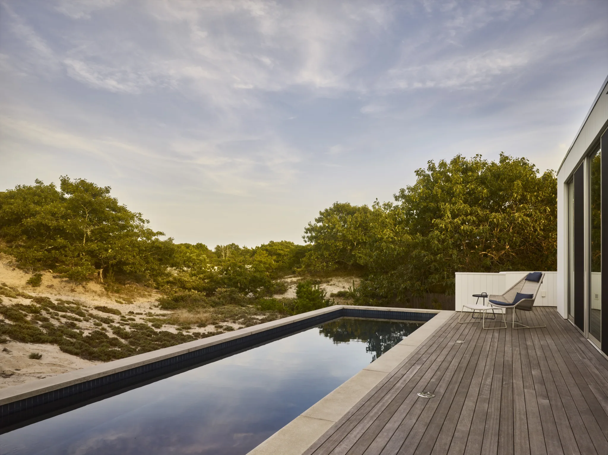
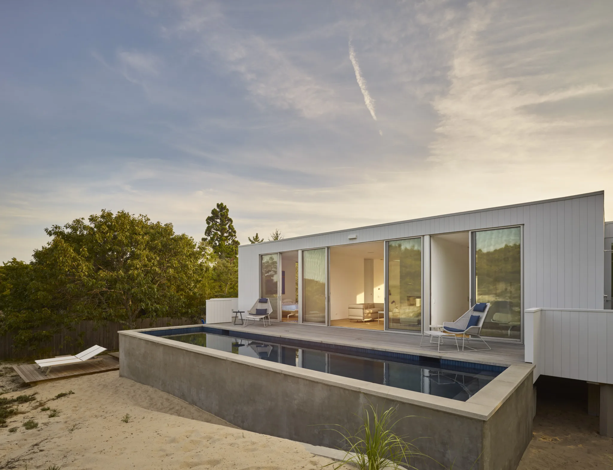
Publications: Pintos, Paula. “House in Amagansett / 1100 Architect.” ArchDaily, December 22, 2019.
McKnight, Jenna. “1100 Architect refurbishes 1970s cottage tucked into Long Island’s sand dunes.” Dezeen, October 2019.
Barba-Court, Kala. “A Thoughtful Renovation Keeps This Long Island Home’s Original Design Elements Intact.” PLAIN Magazine, February 10, 2023
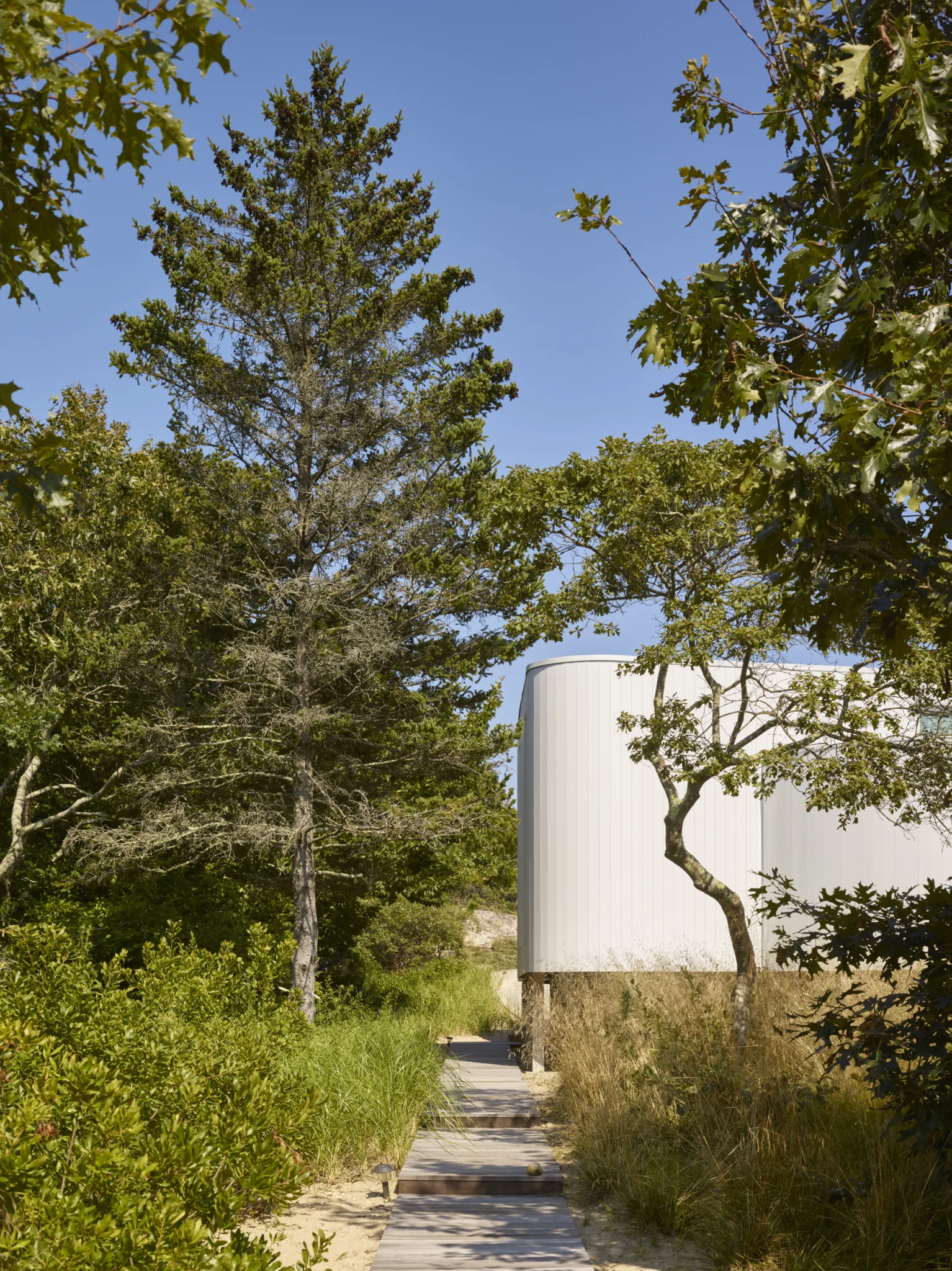
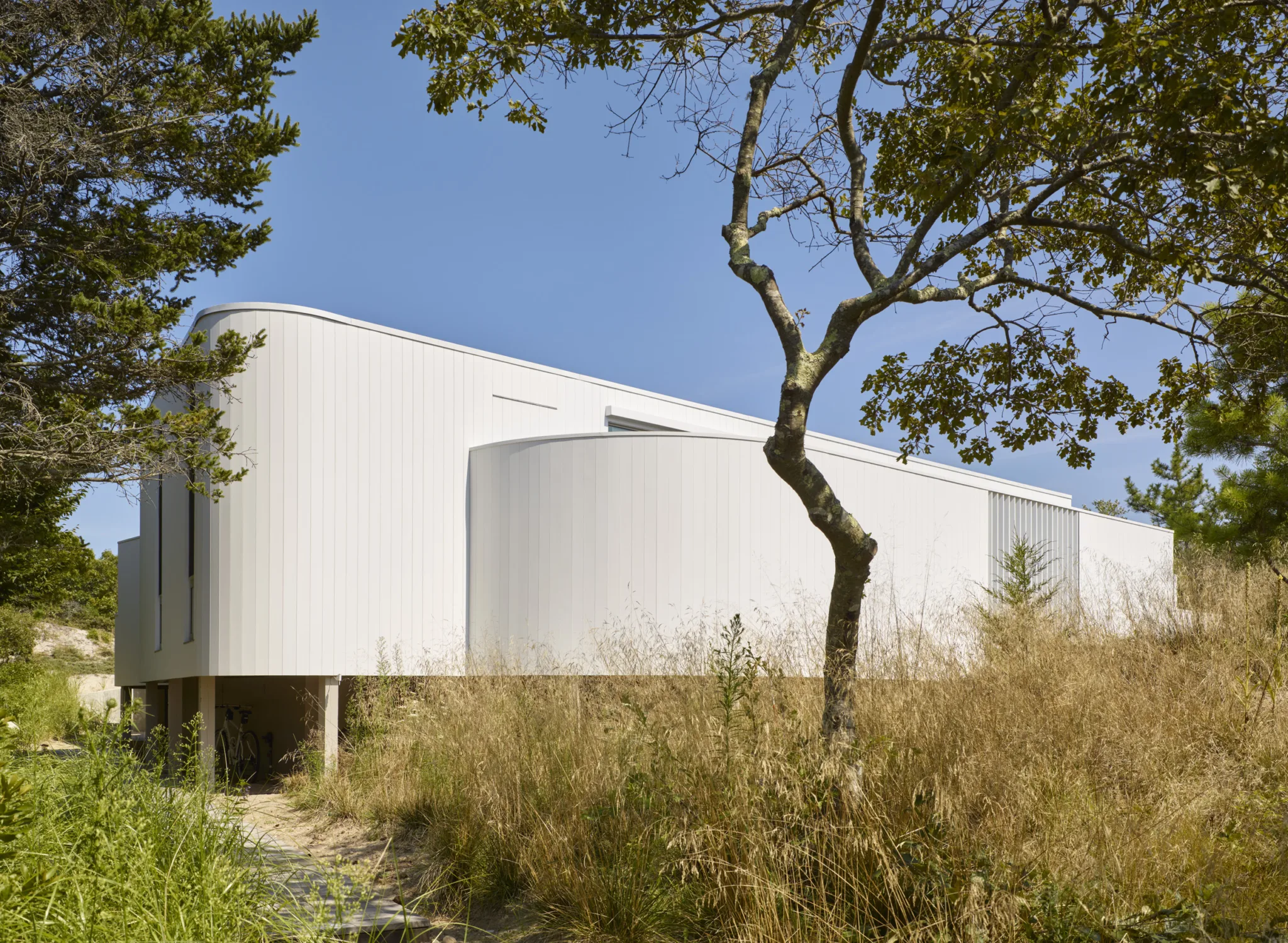
Typology: Private Residential
Services: Renovation, New Buildings
Status: Completed
Size: 1609 SF
Location: Amagnsett, New York
Design Team: Principal-in-Charge:
Juergen Riehm, Project Manager:
Jean-Cedric de Foy
Photography: © NIKOLAS KOENIG
