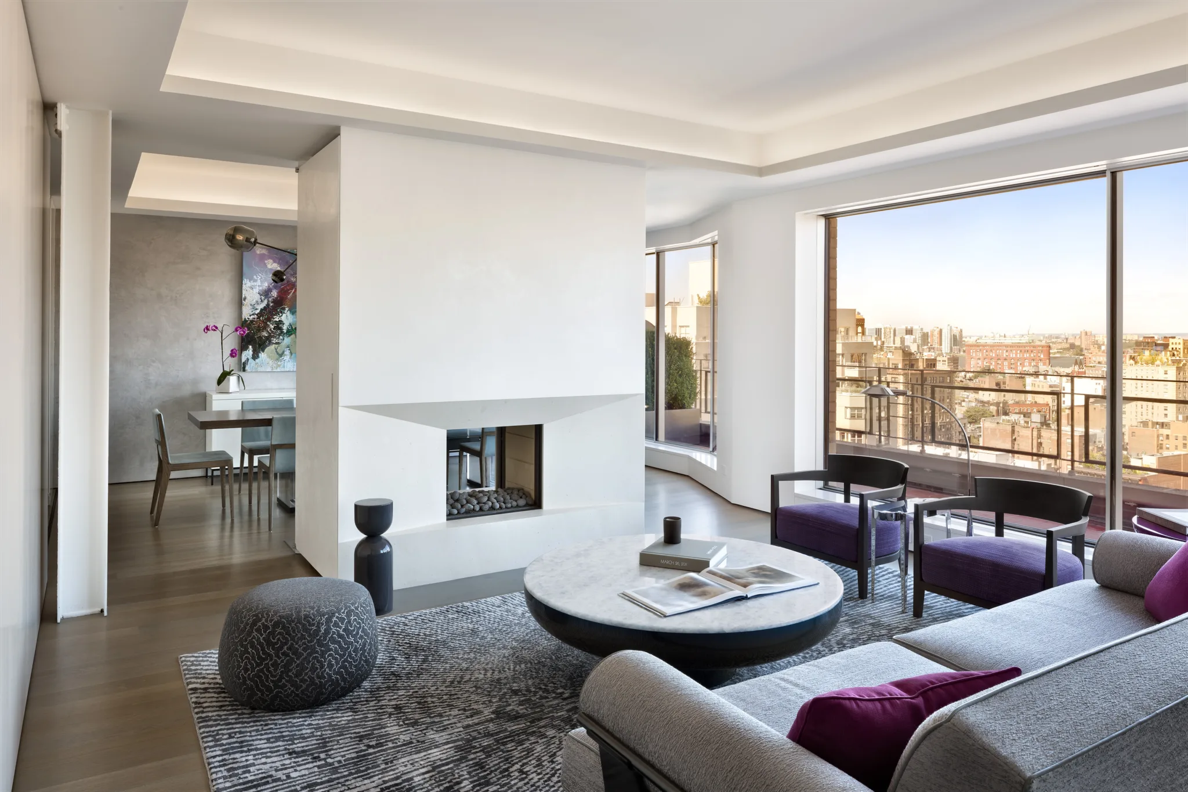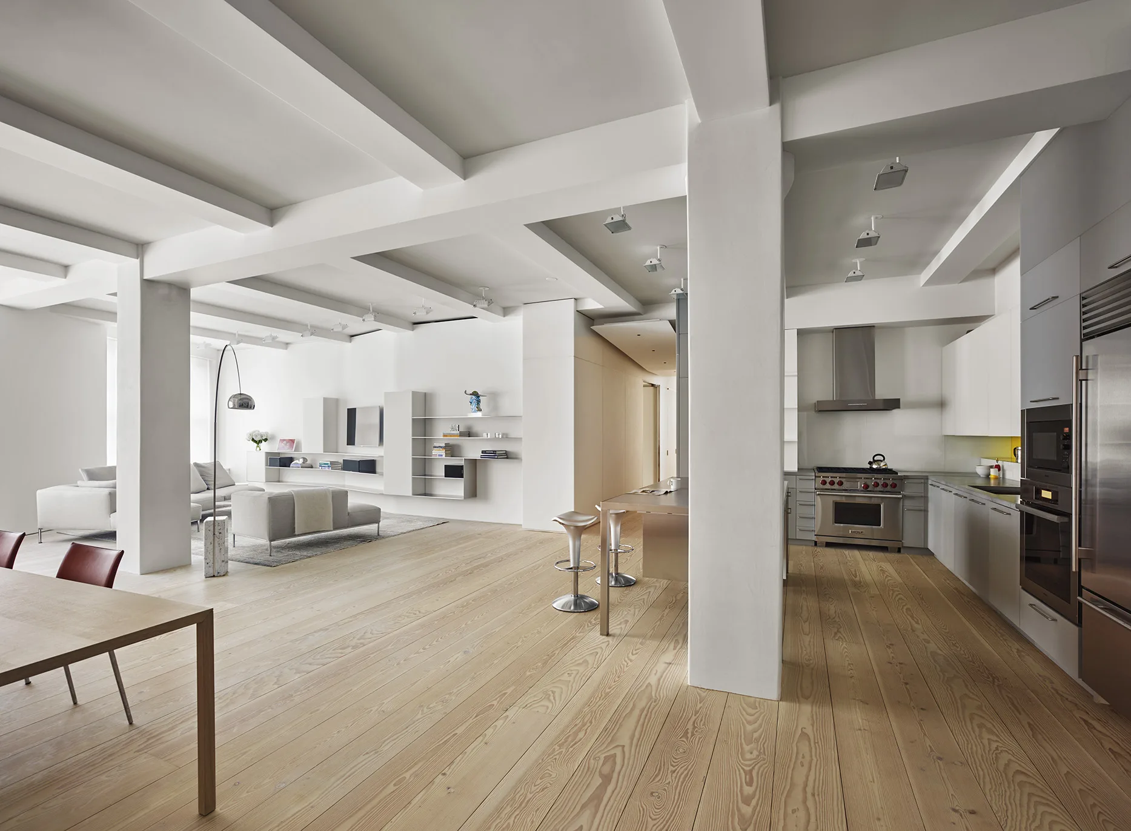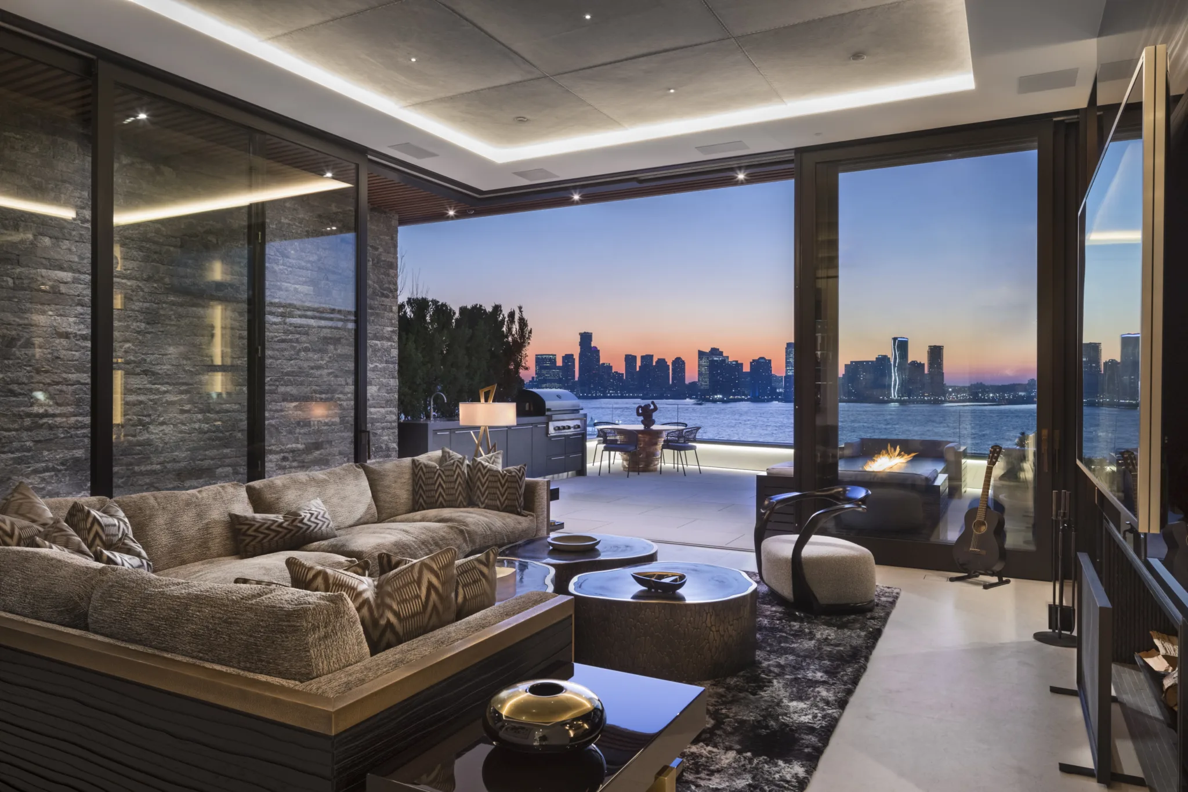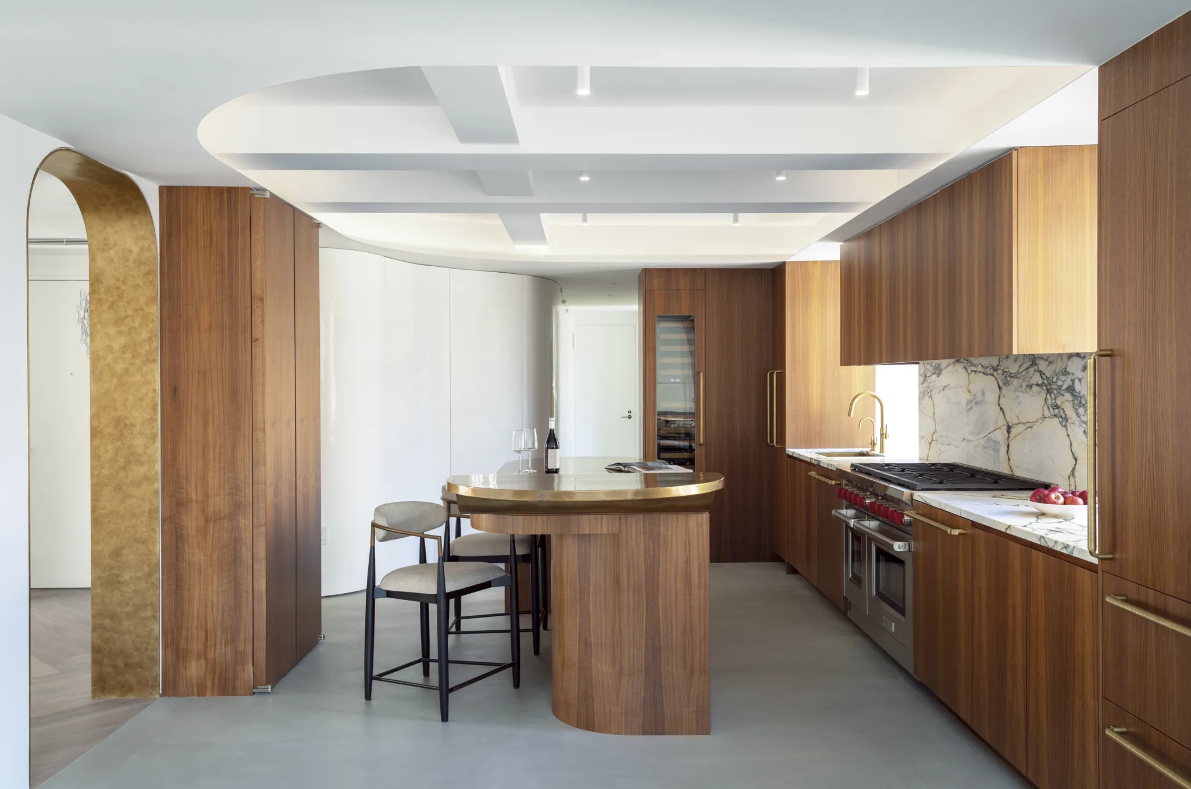
Central Park Pied-a-Terre
The renovation of a 2,000-square-foot, two-bedroom apartment overlooking Central Park transforms an eccentric layout into a modern pied-a-terre. The clients envisioned a minimal, art-filled retreat, collaborating closely with 1100 Architect to weave their personal taste into the design and materials. The introduction of cove ceilings and indirect lighting rationalizes the prewar building’s disorganized set of beams and ceiling heights, delivering a cohesive, fluid set of spaces.
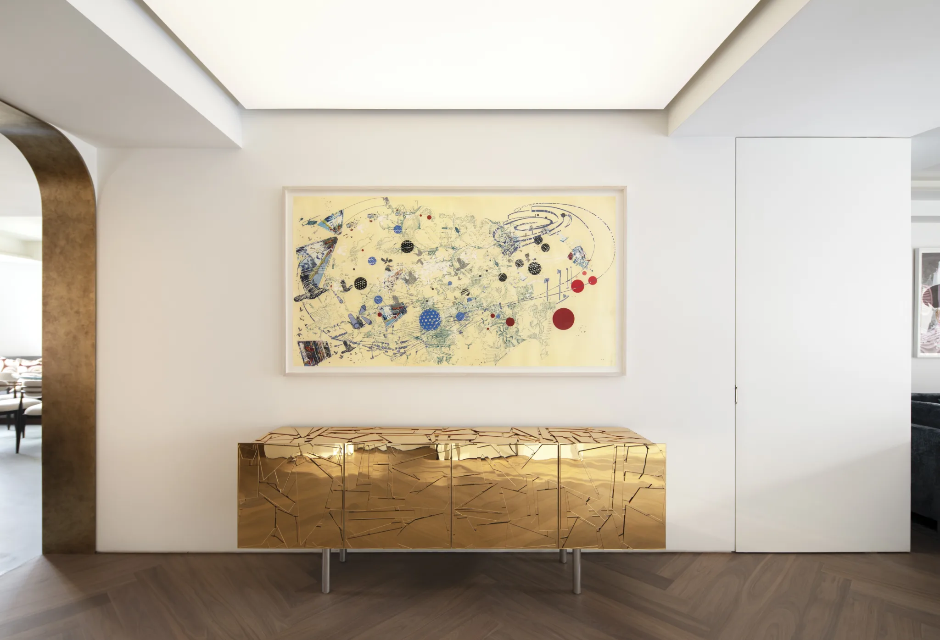
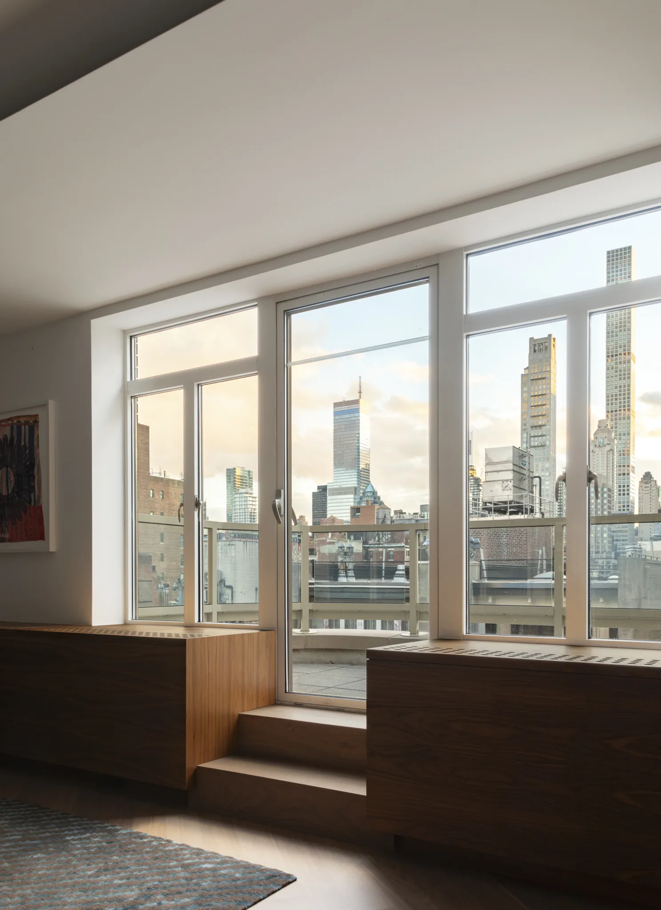
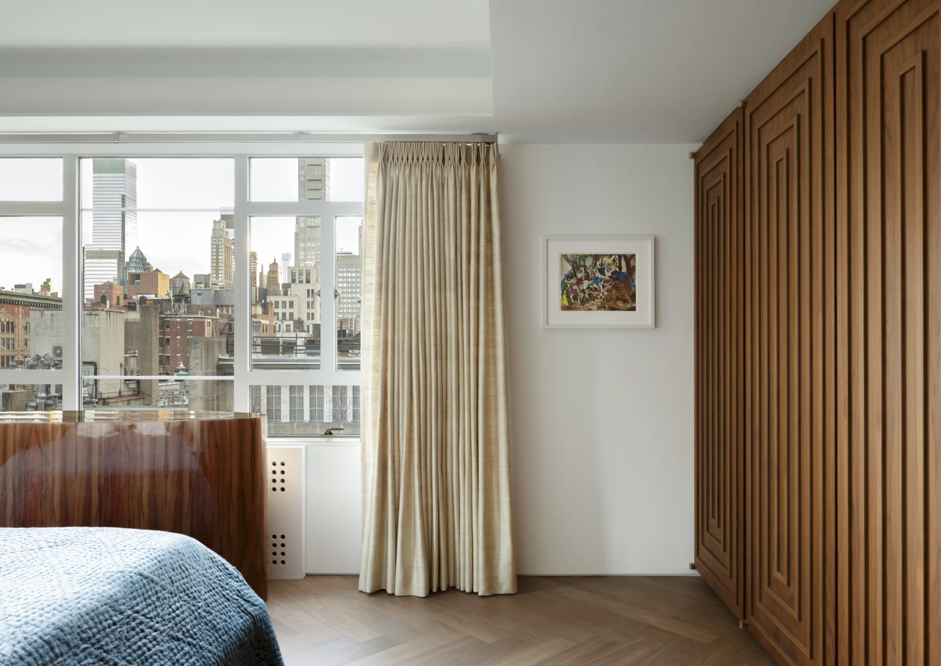

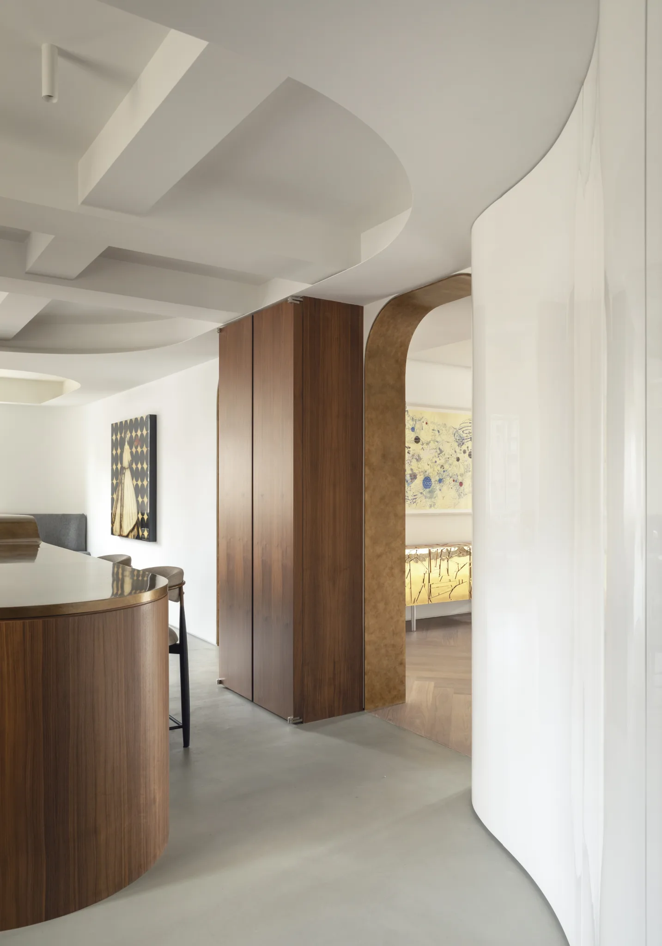
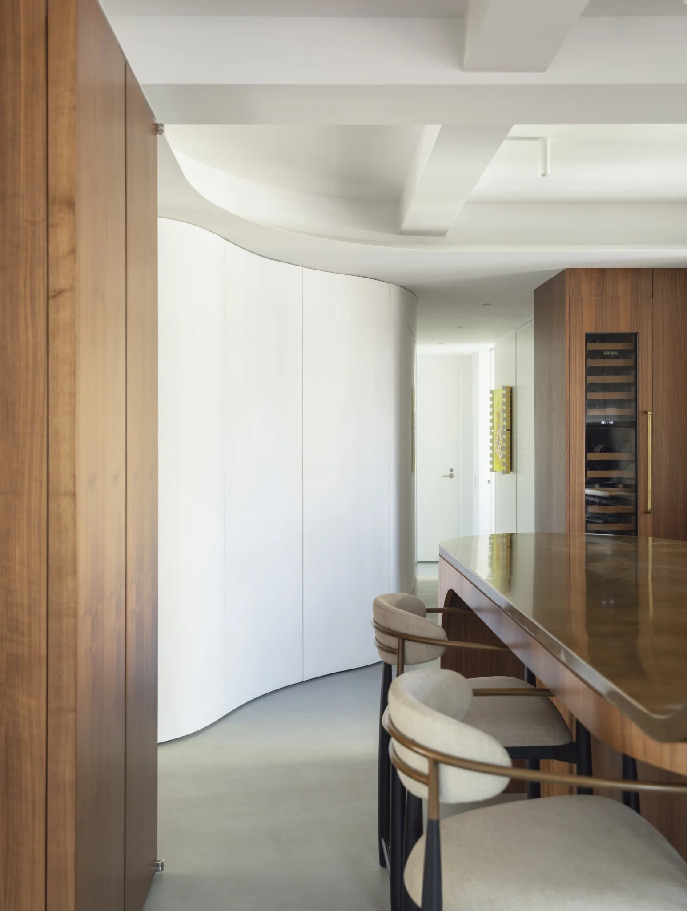
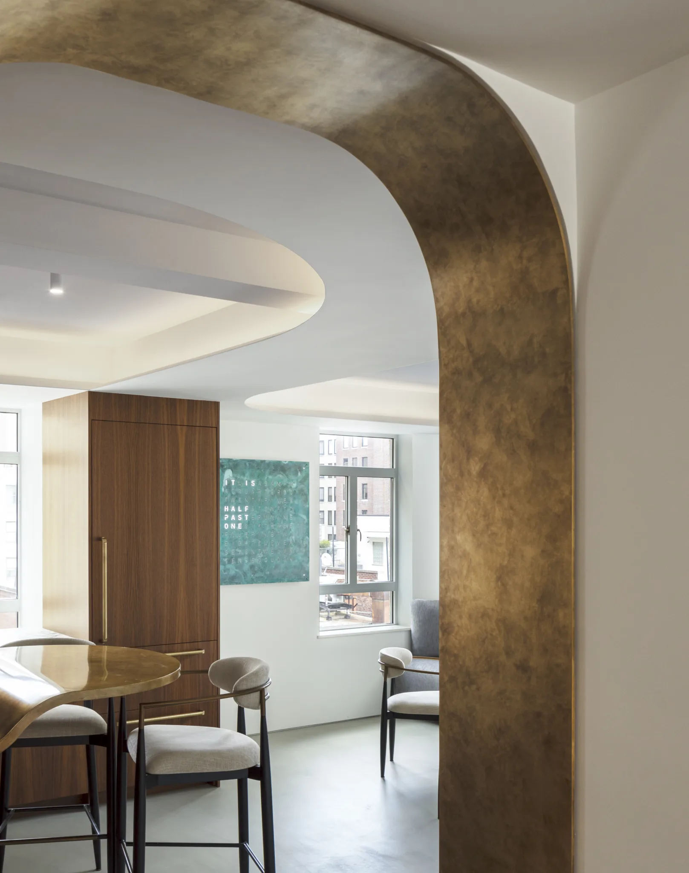
Awards: NYCxDesign Awards, 2025, Honoree
Publications: Davidson, Paige. “1100 Architect creatively combines historic elements with artful additions in Central Park Pied-a-Terre renovation.” Archpaper, September 3, 2025.
Davidson, Paige. “1100 Architect Creatively Combines Historic Elements with Artful Additions in Central Park Pied-à-Terre Renovation.” AN Interior, June 2025.
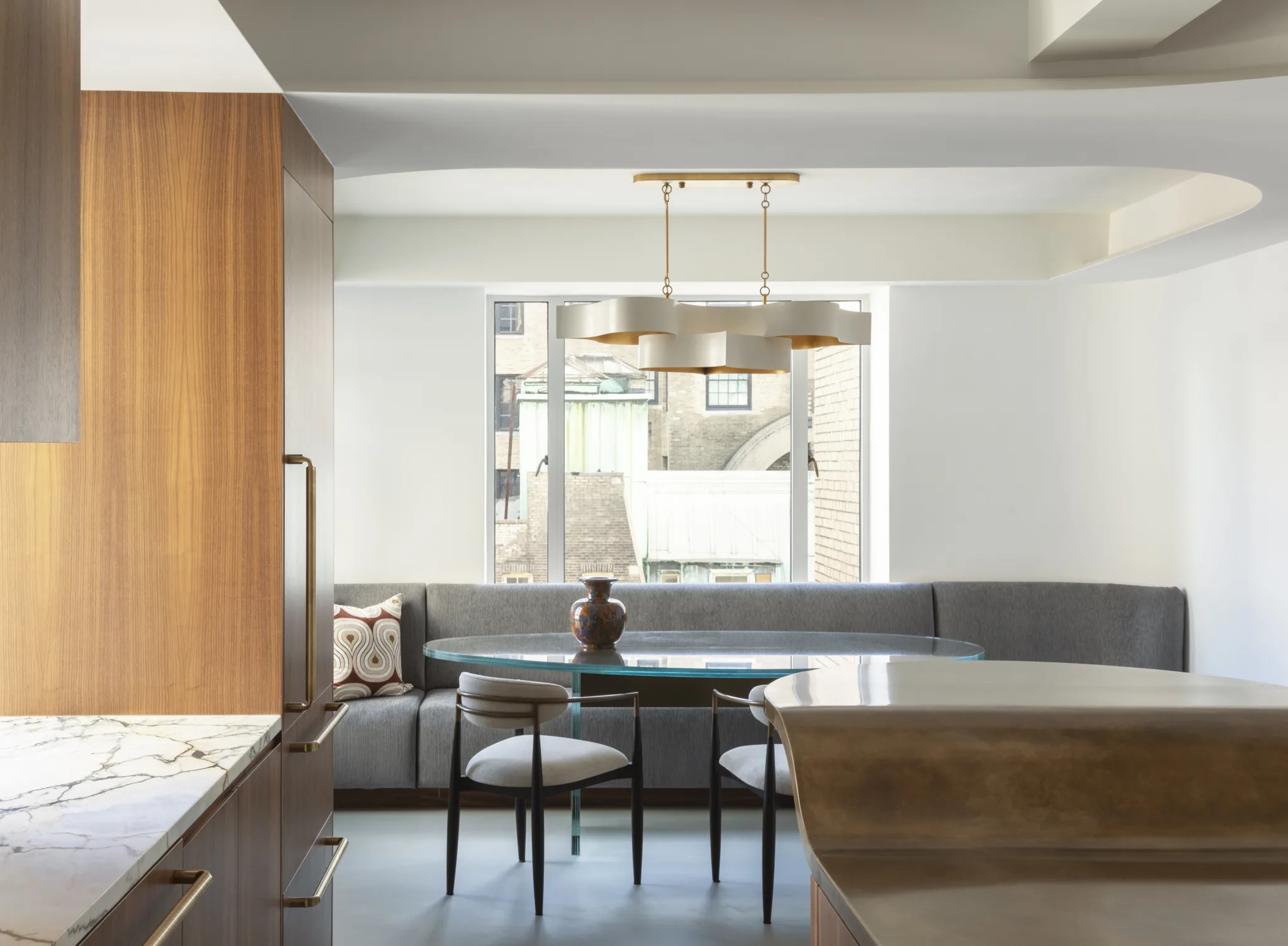
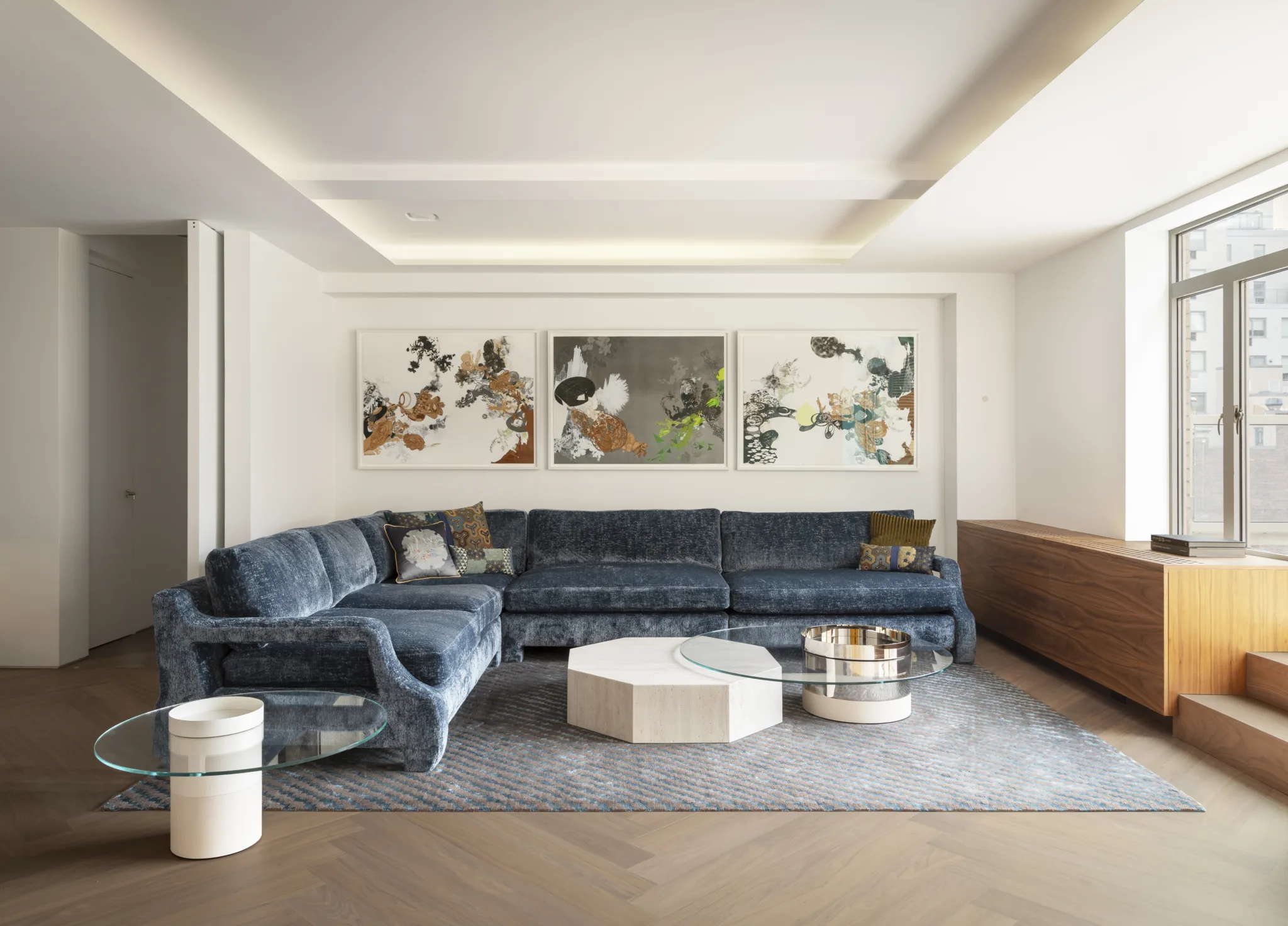
Typology: Private Residential
Services: Renovation
Status: Completed
Size: 2000 SF
Location: New York, NY
Design Team: Principal-in-Charge: Ed Parker, AIA,
Project Architect: Katherine Beam
Photography: © STUDIO NICHOLAS VENEZIA
Awards: NYCxDesign Awards, 2025, Honoree
Publications: Davidson, Paige. “1100 Architect creatively combines historic elements with artful additions in Central Park Pied-a-Terre renovation.” Archpaper, September 3, 2025.
Davidson, Paige. “1100 Architect Creatively Combines Historic Elements with Artful Additions in Central Park Pied-à-Terre Renovation.” AN Interior, June 2025.
