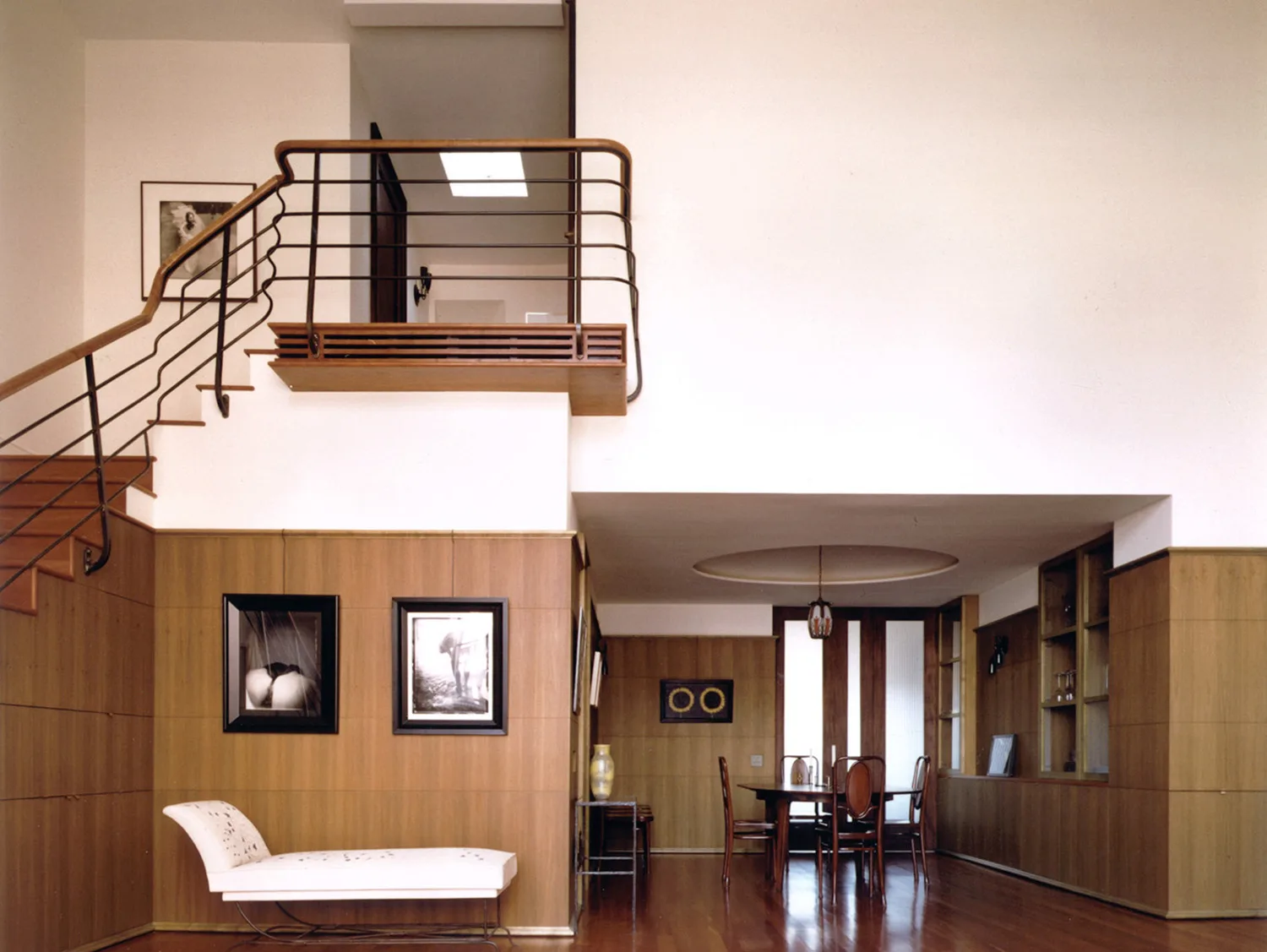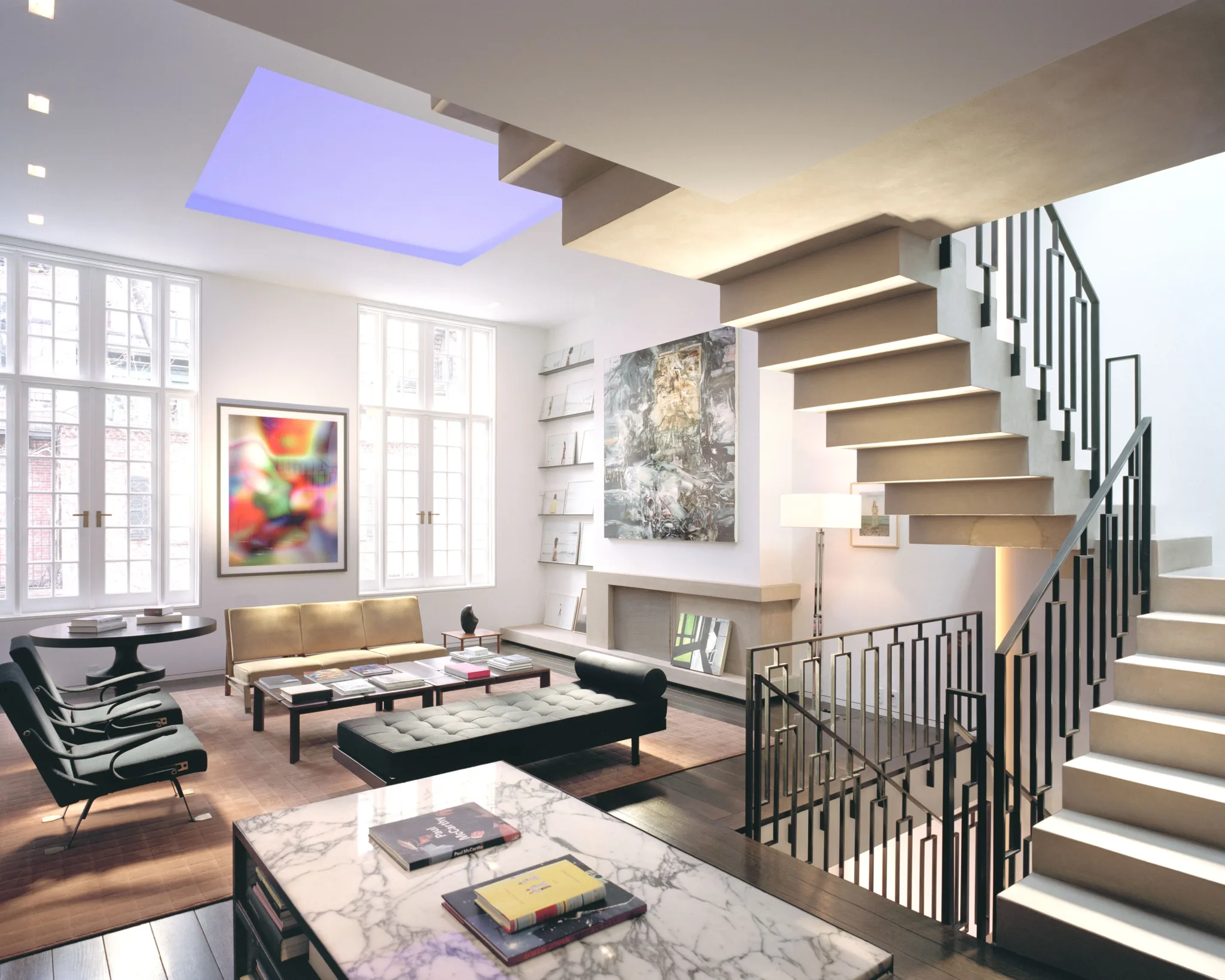
Carriage House
An historic Greenwich Village carriage house was transformed into a luminous showcase of contemporary art, anchored by an open-plan living area that includes a James Turrell light installation. As additions to the building were prohibited by the Landmarks Preservation Commission, the design team excavated below, adding a basement with a theater, wine cellar, and bar. A sculptural, switchback staircase connects all four levels, culminating at a rooftop terrace.
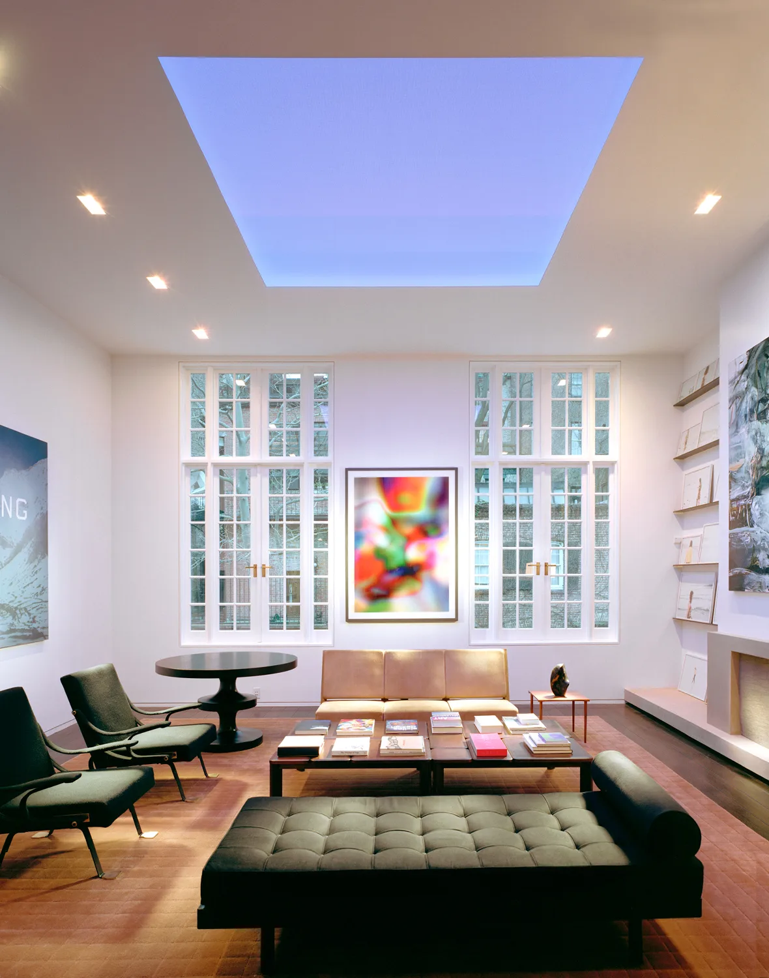
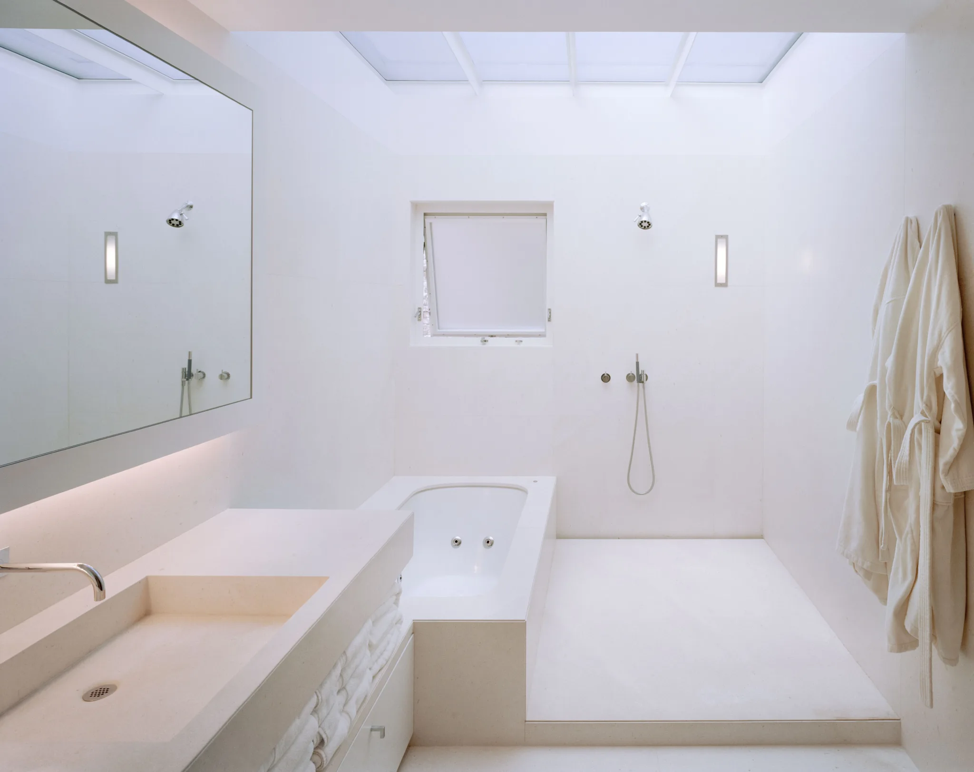
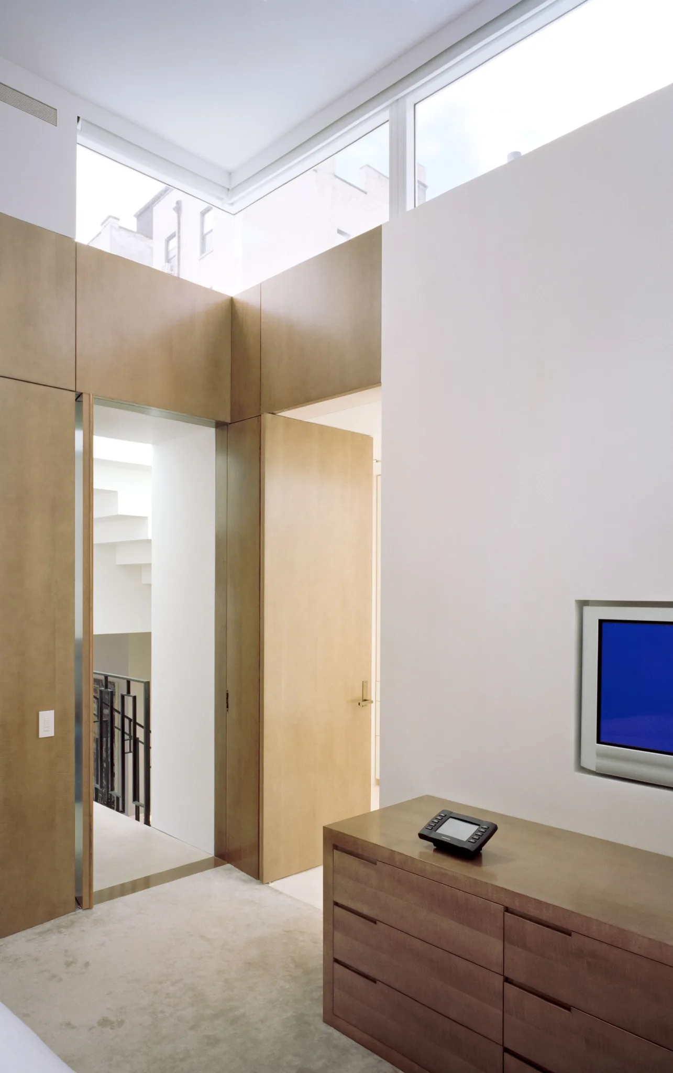
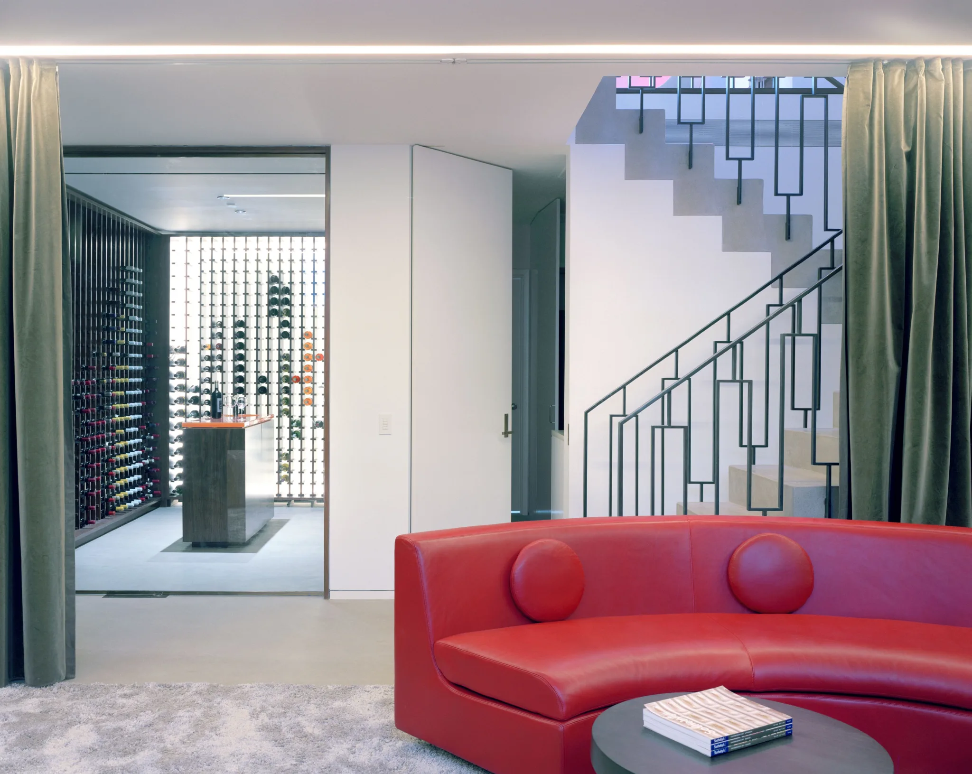
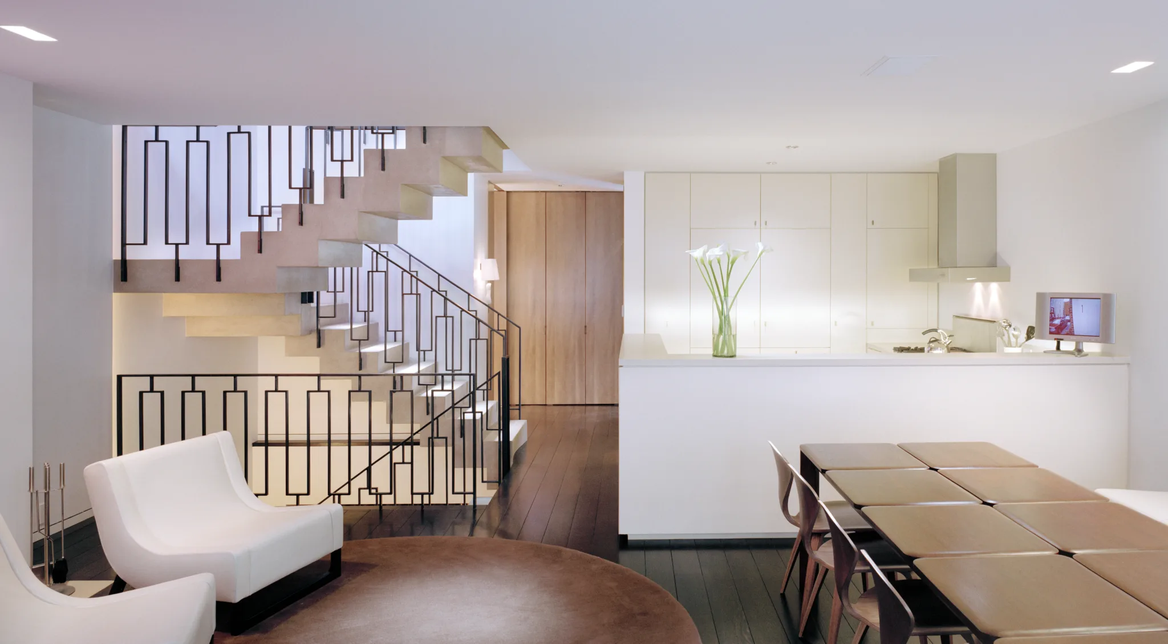
Awards: AIA New York Chapter, Interiors Design Award, 2003
Publications: Rus, Mayer. “Pushing the Envelope.” House & Garden, December 2006.
Jacobs, Kate. “Show Home.” Elle Décor (UK Edition), November 2004.
Sueyoshi, Hiroko. “The Residence in Manhattan.” Sumau, November 2003.
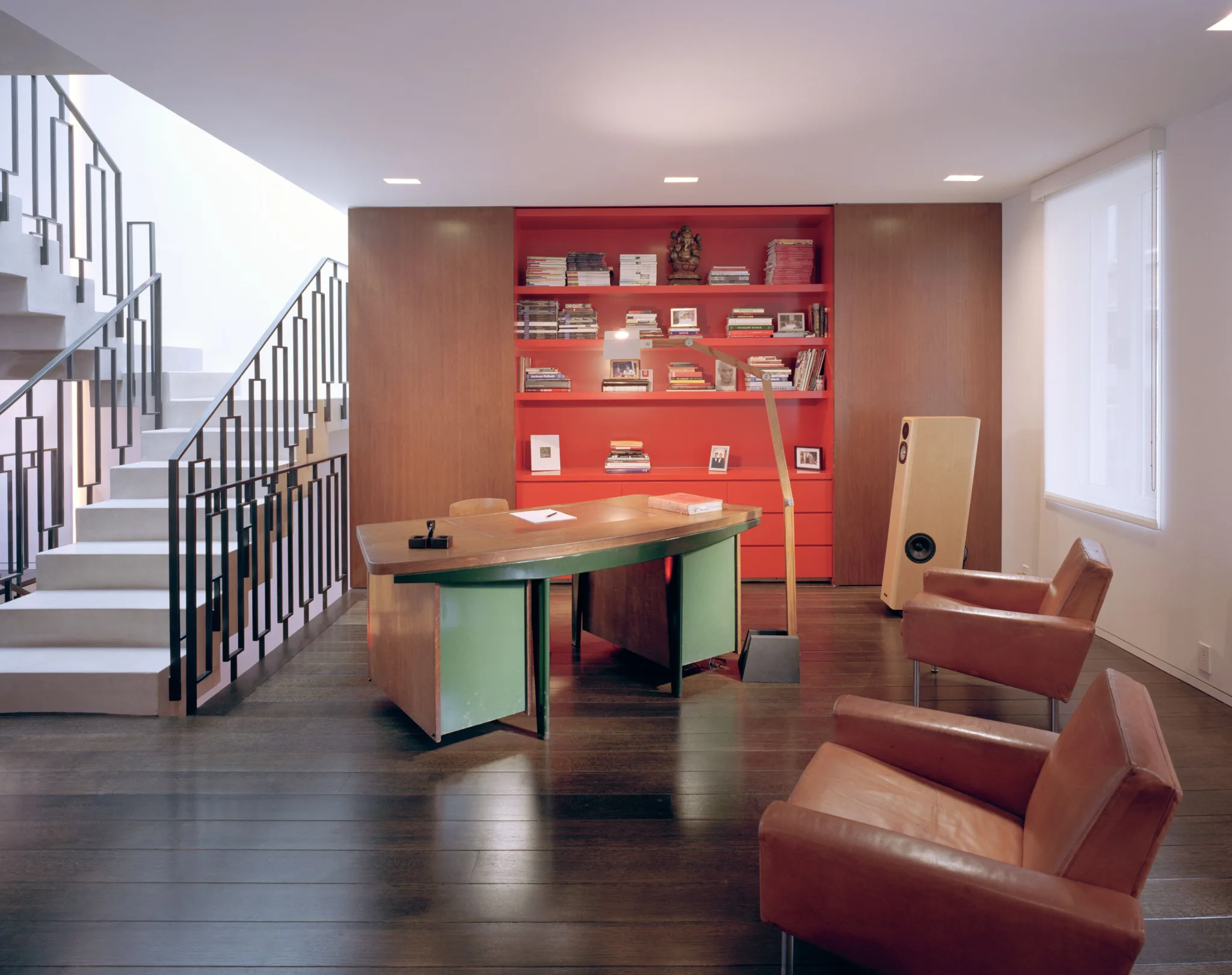
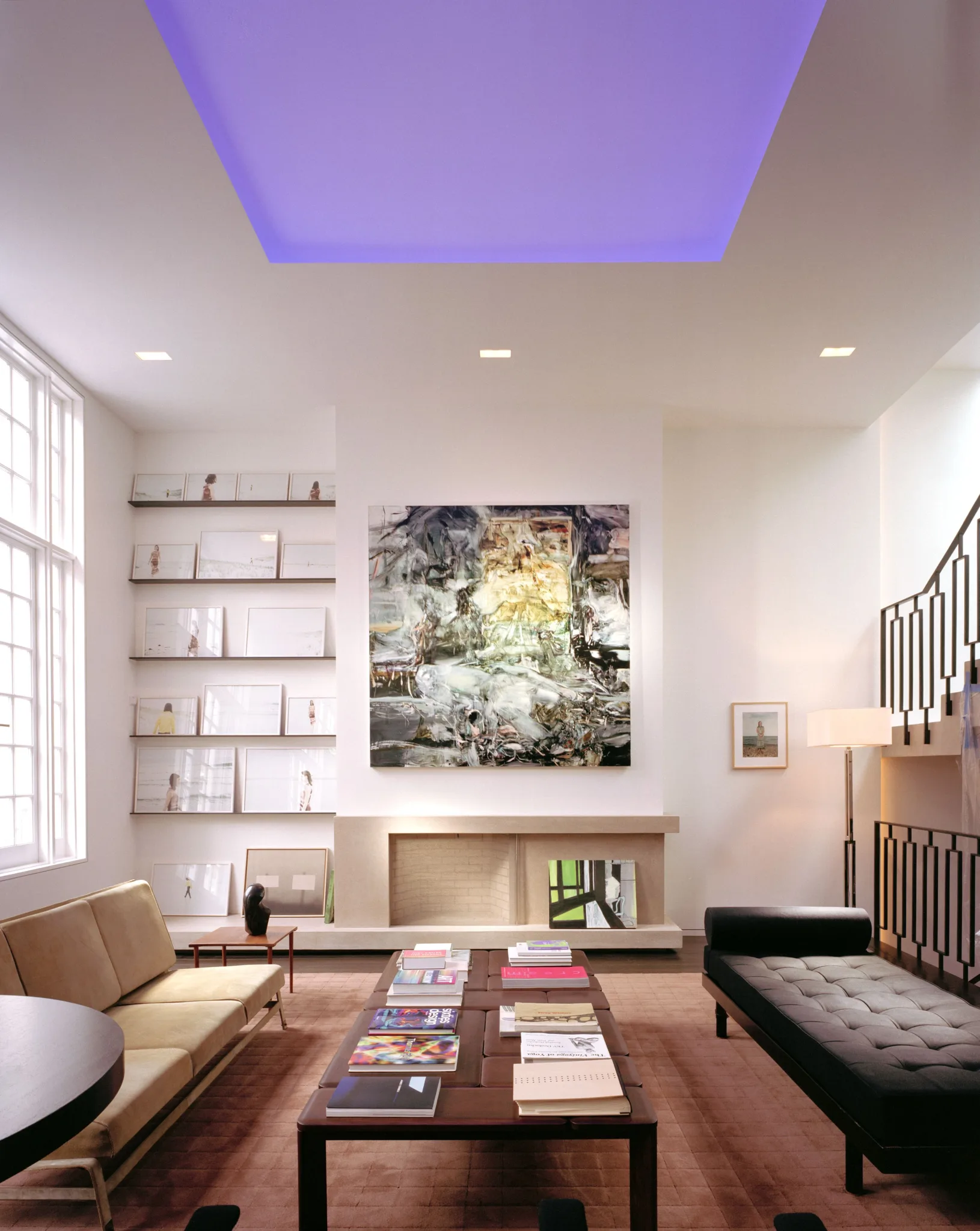
Typology: Private Residential
Services: Renovation, Historic Buildings
Status: Completed
Size: 4200 SF
Location: New York, NY
Design Team: Principal-in-Charge: Juergen Riehm, FAIA, BDA
Photography: © PETER AARON
Awards: AIA New York Chapter, Interiors Design Award, 2003
Publications: Rus, Mayer. “Pushing the Envelope.” House & Garden, December 2006.
Jacobs, Kate. “Show Home.” Elle Décor (UK Edition), November 2004.
Sueyoshi, Hiroko. “The Residence in Manhattan.” Sumau, November 2003.
