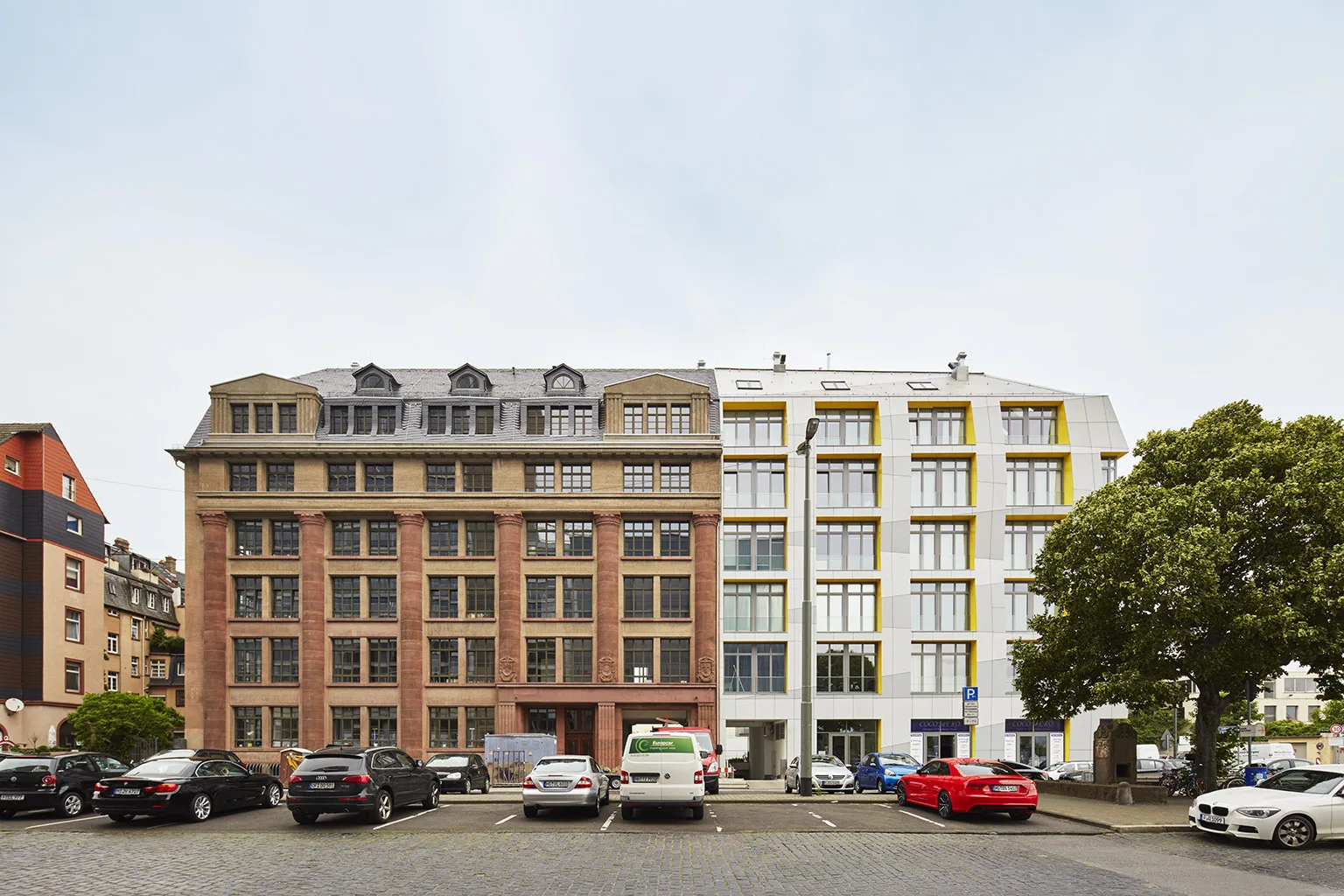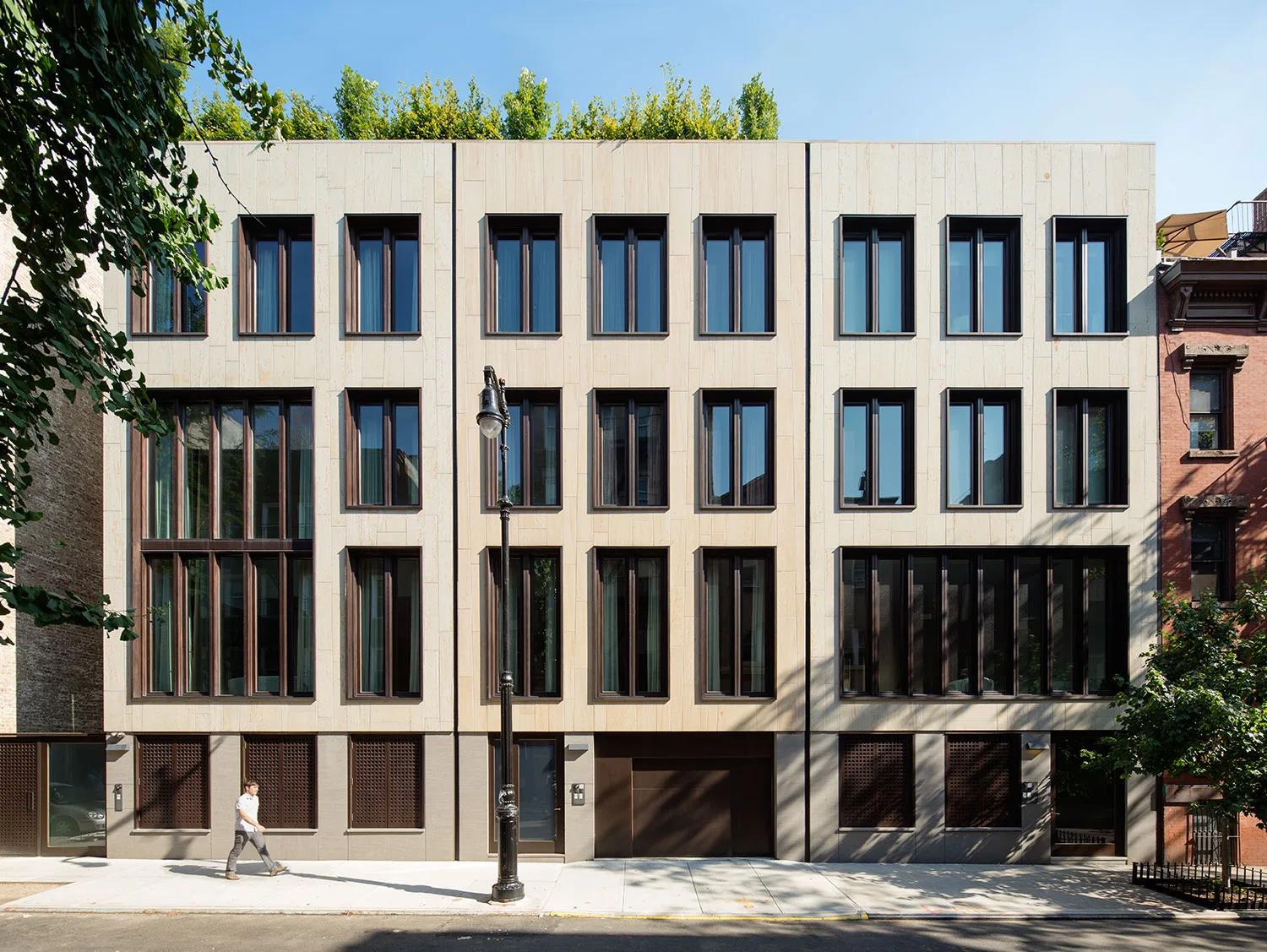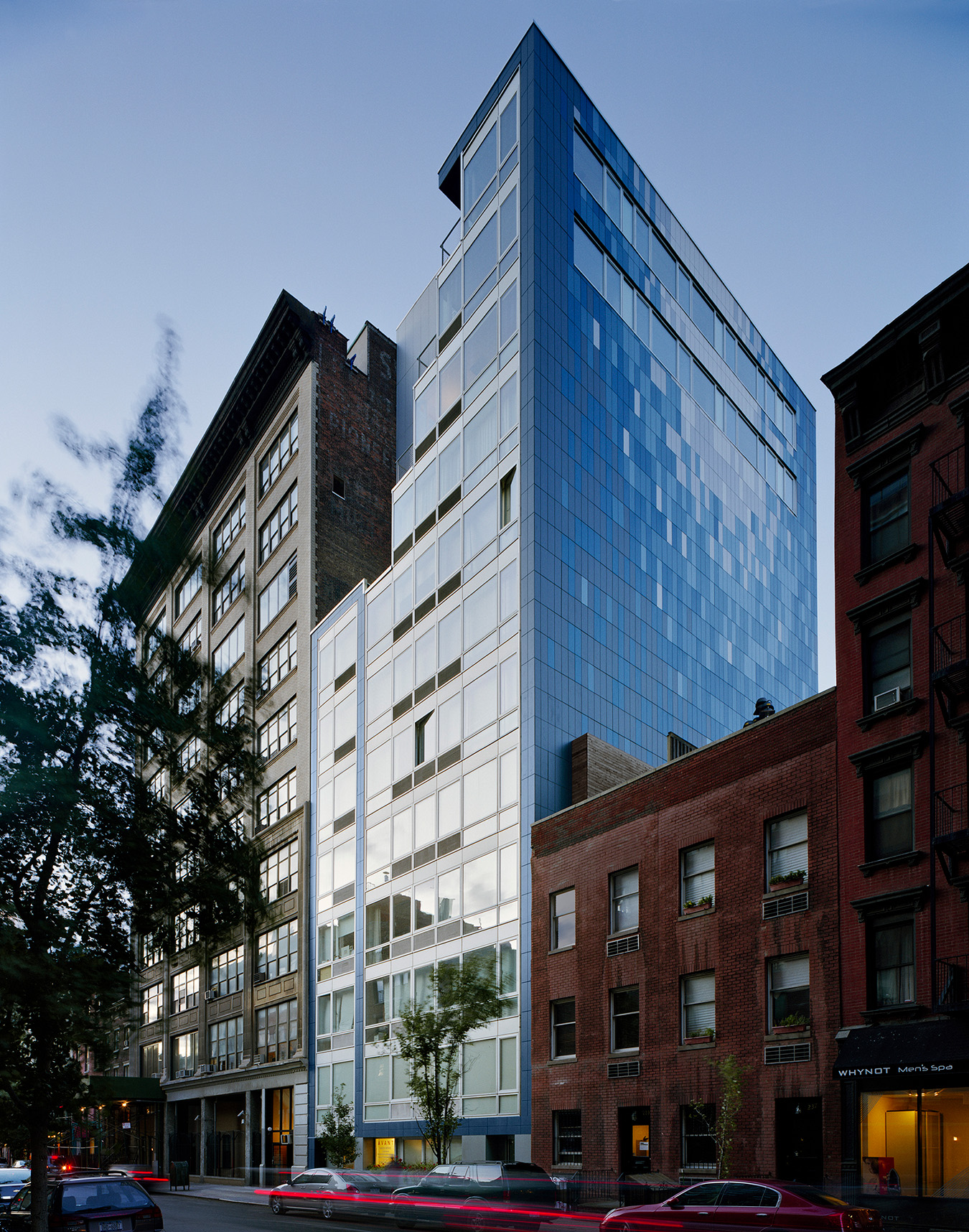
Avant Chelsea
Located on a constrained urban site, Avant Chelsea is a 40,000-square-foot, twelve-story condominium building that maximizes buildable area through a series of strategic setbacks. The stepped upper floors accommodate penthouse units with private terraces and rooftop decks, optimizing light and air while adding spatial variation. A standard window wall system is framed in anodized aluminum and wrapped in a custom mosaic of 2,500 fiber cement board panels in nine shades of indigo, which transition to along the southeast façade. This system—featuring the first East Coast U.S. use of Swisspearl’s Sigma 12 concealed fastening—creates a striking exterior identity. The building includes 19 two-bedroom apartments with open layouts, tailored to flexible furniture layouts. Amenities include a duplex ground-floor with outdoor patio and recreation space, and a two-story community facility.
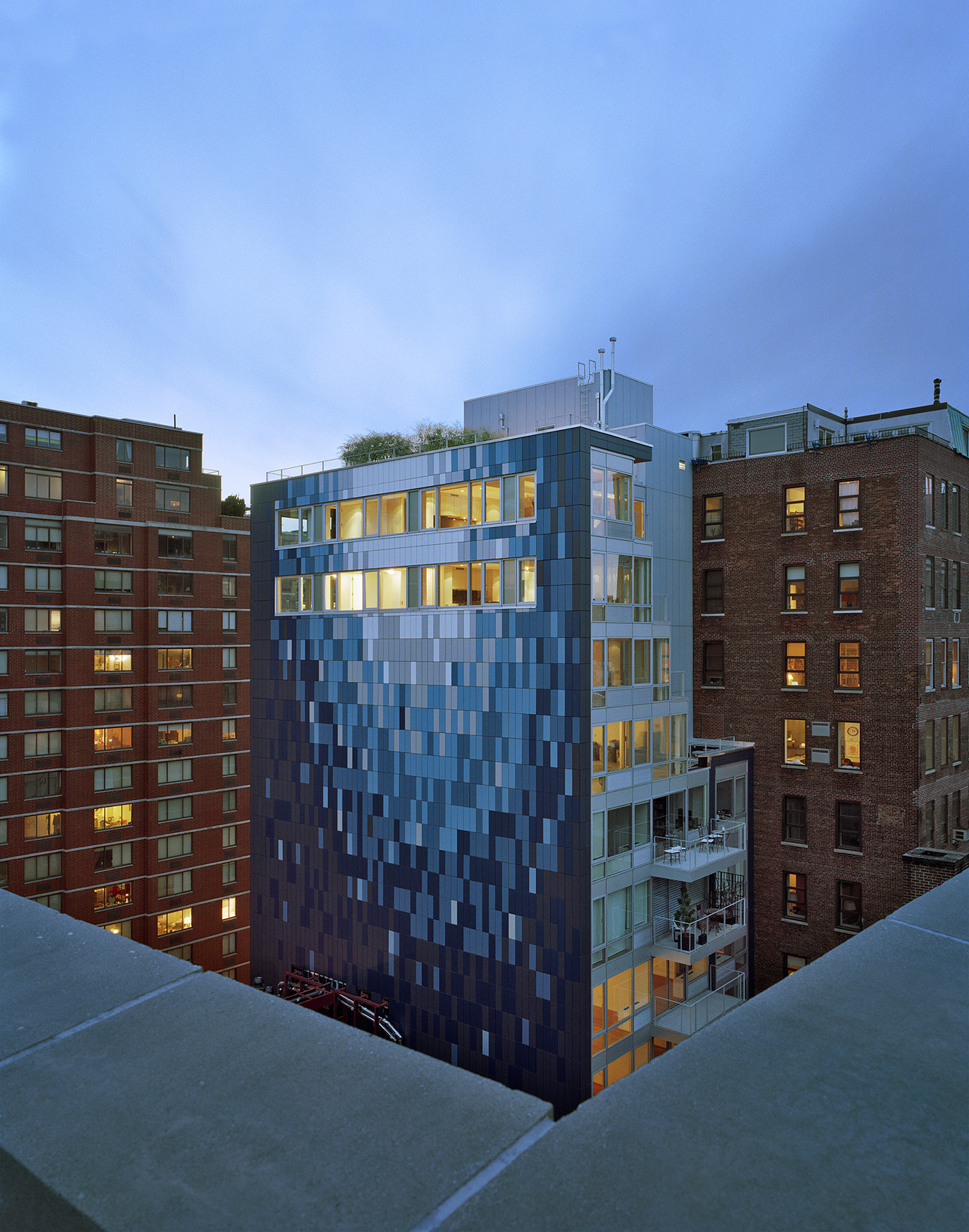
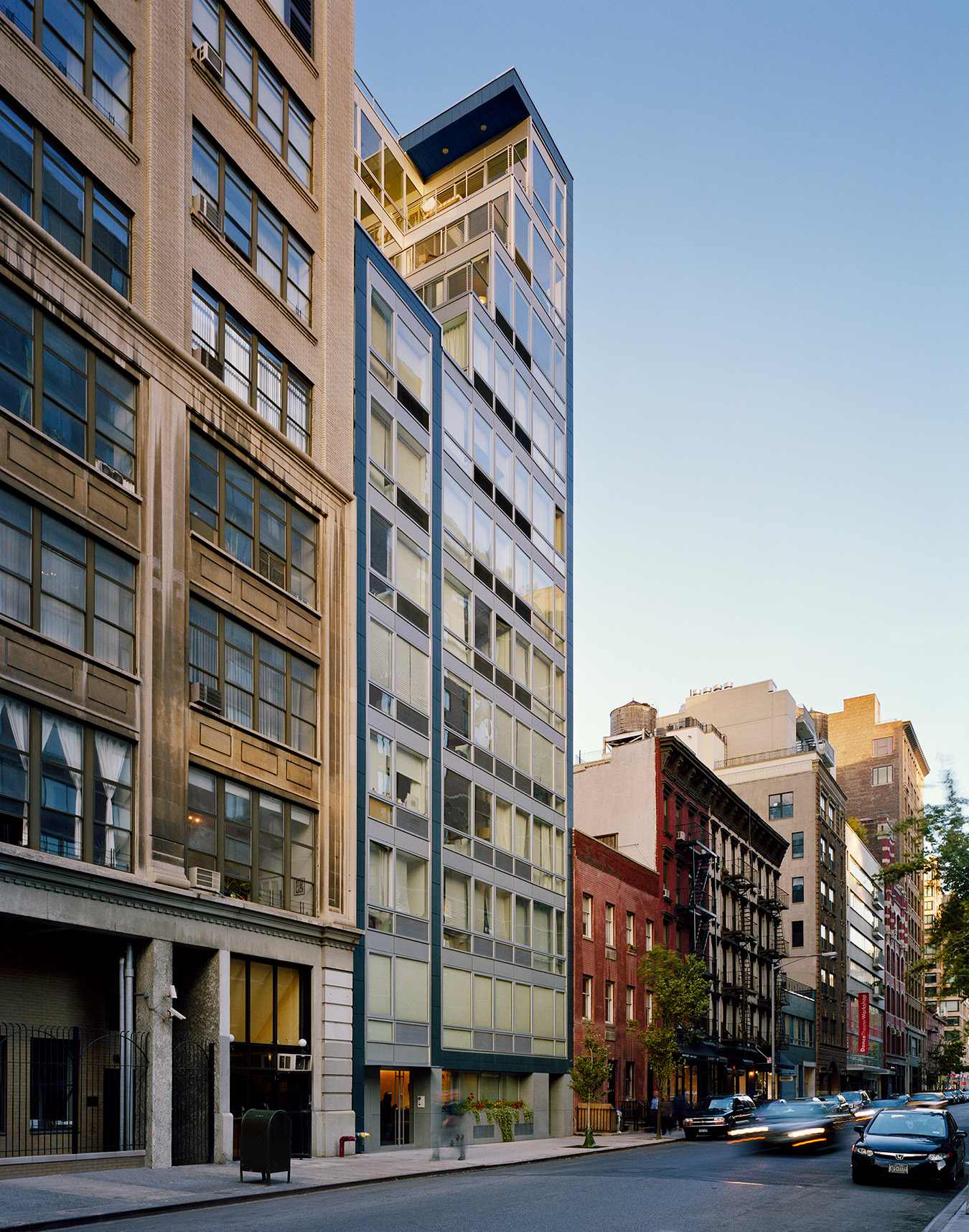
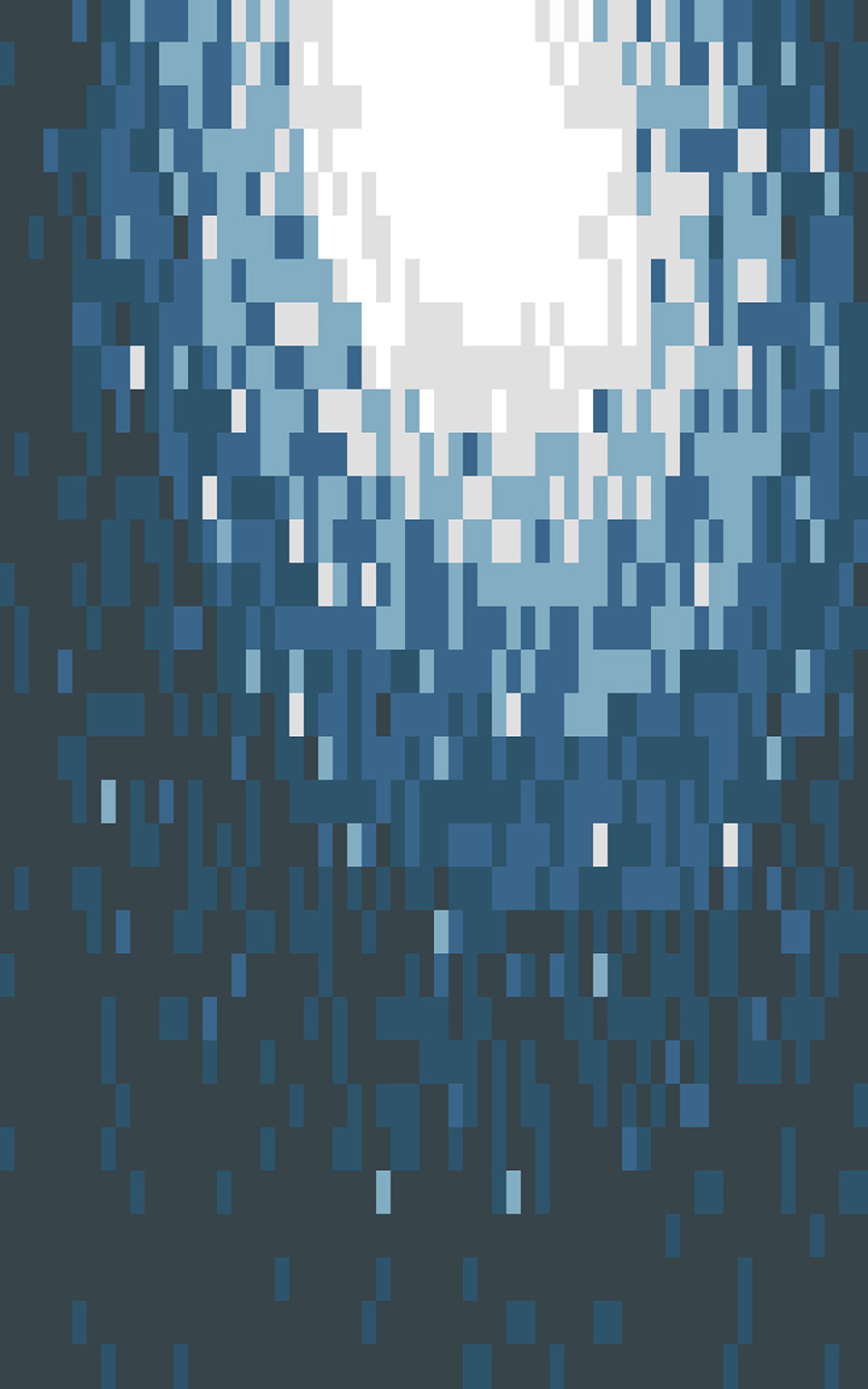
Typology: Multi Residential
Services: New Buildings, Renovation
Status: Completed
Size: 38320 SF
Location: New York, NY
Design Team: Principal-In-Charge: Juergen Riehm, FAIA, BDA & David Piscuskas, FAIA, LEED AP
Photography: © EDUARD HUEBER
