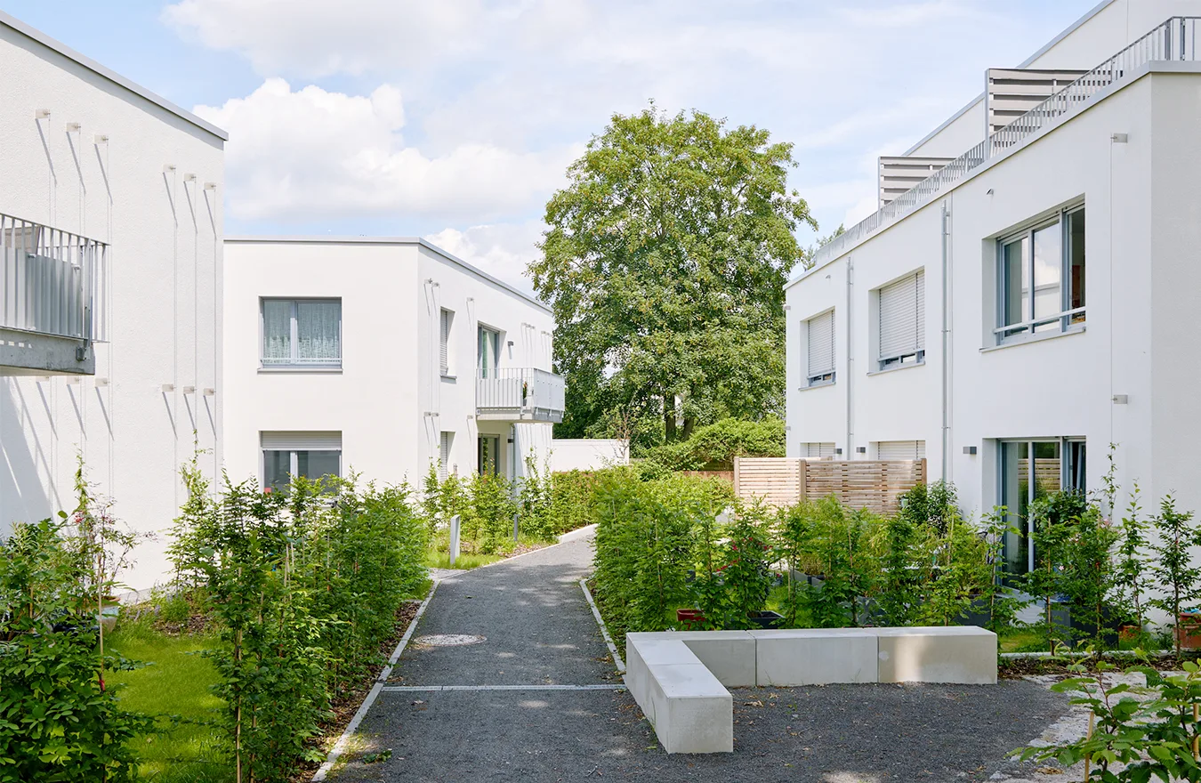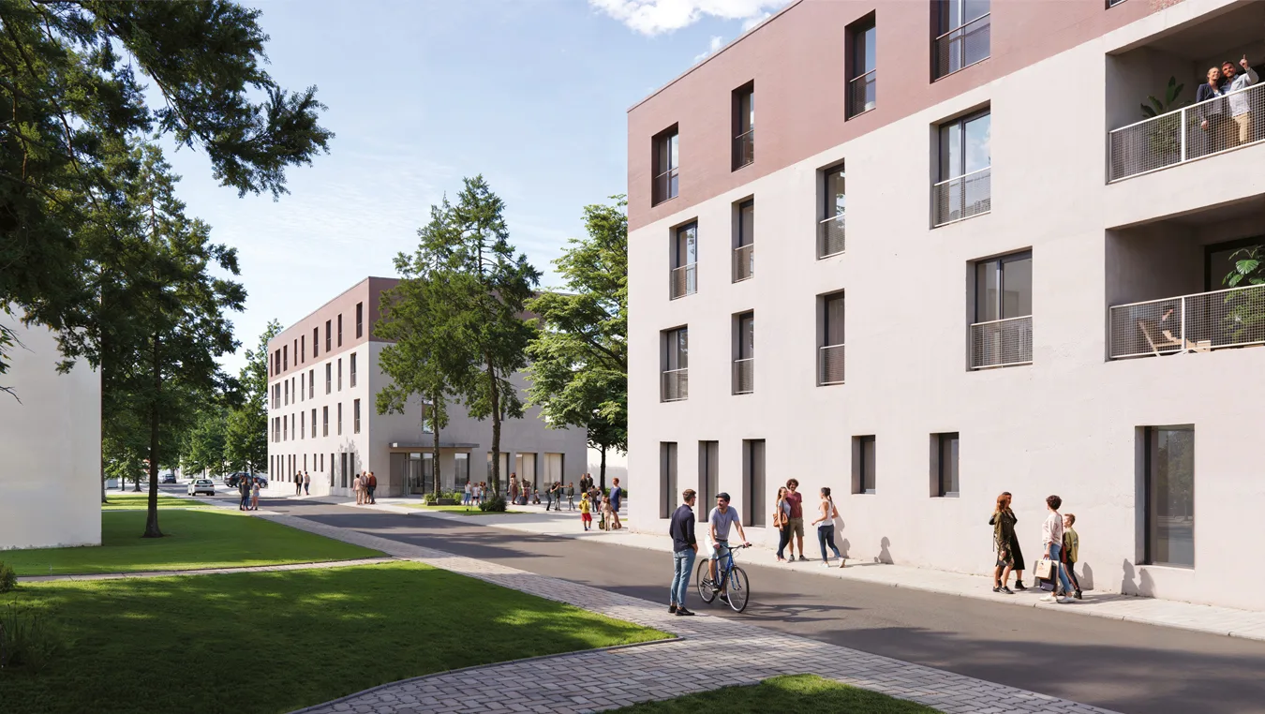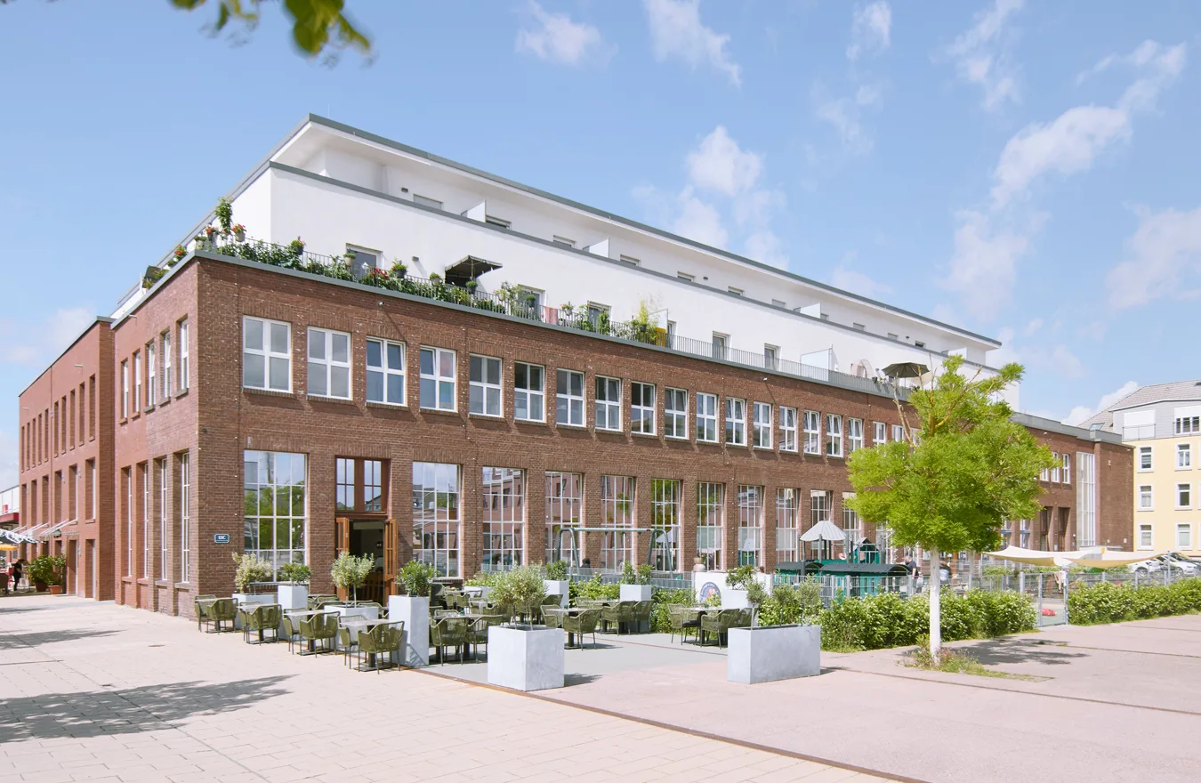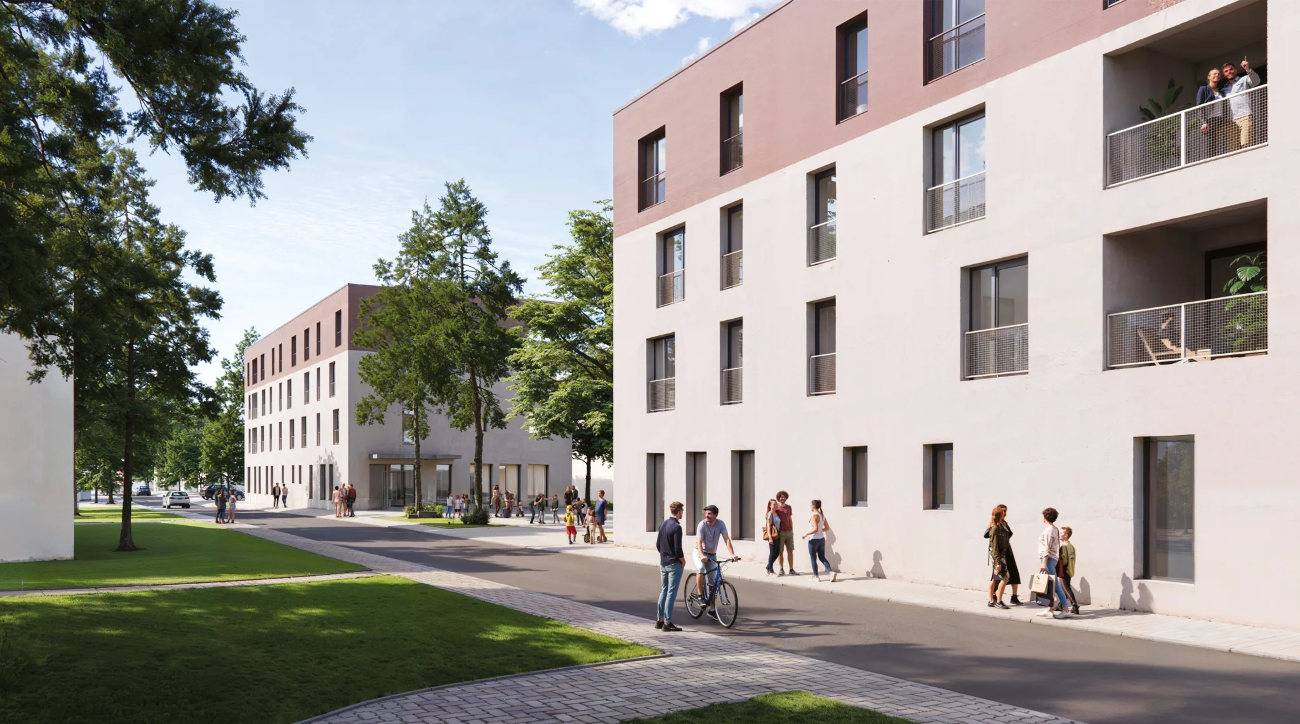
Multiresidential “Kleine Weide“
Located in northern Worms, this affordable housing development emphasizes community, sustainability, and spatial efficiency. Two four-story buildings contain 24 units arranged around open gallery walkways that double as social space. The ground floor contains a community center with offices, an auditorium and a social venue as well as a childcare facility with a new playground. Built to the KfW 55 standard, the project utilizes heat pumps, rainwater retention, and a high-performance envelope. A central plaza anchored by mature trees supports neighborhood interaction and reflects the integration of nature into the site plan.
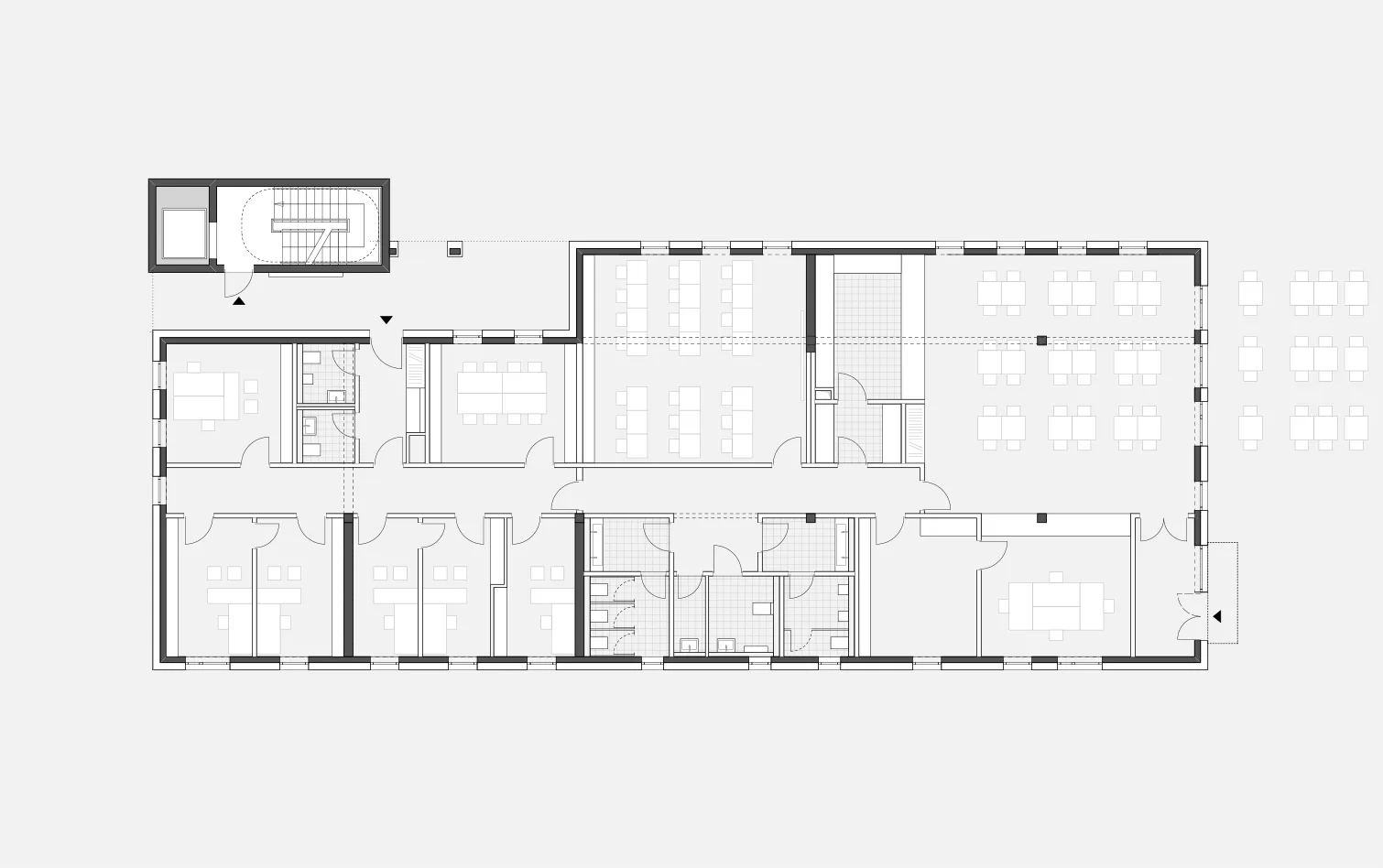
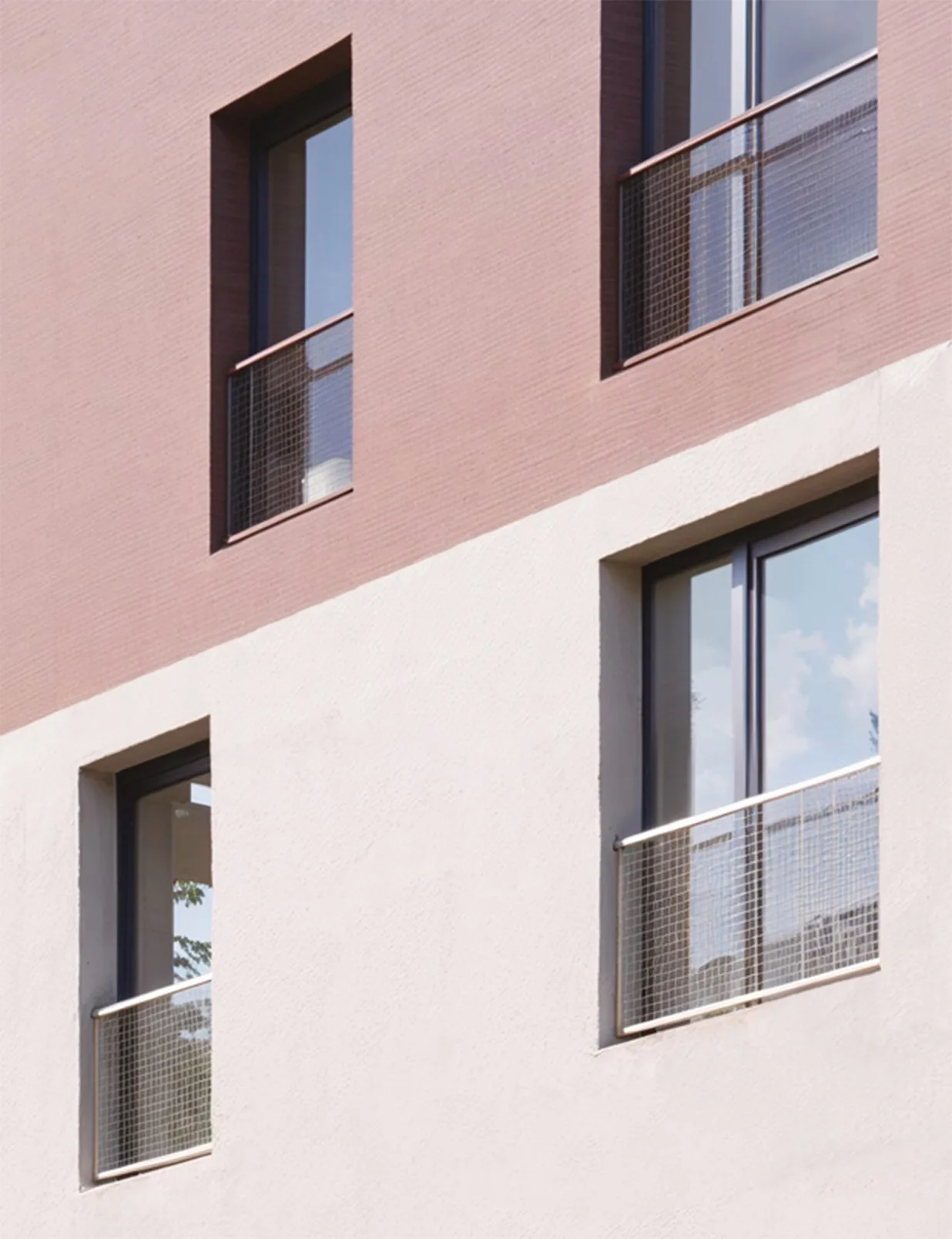
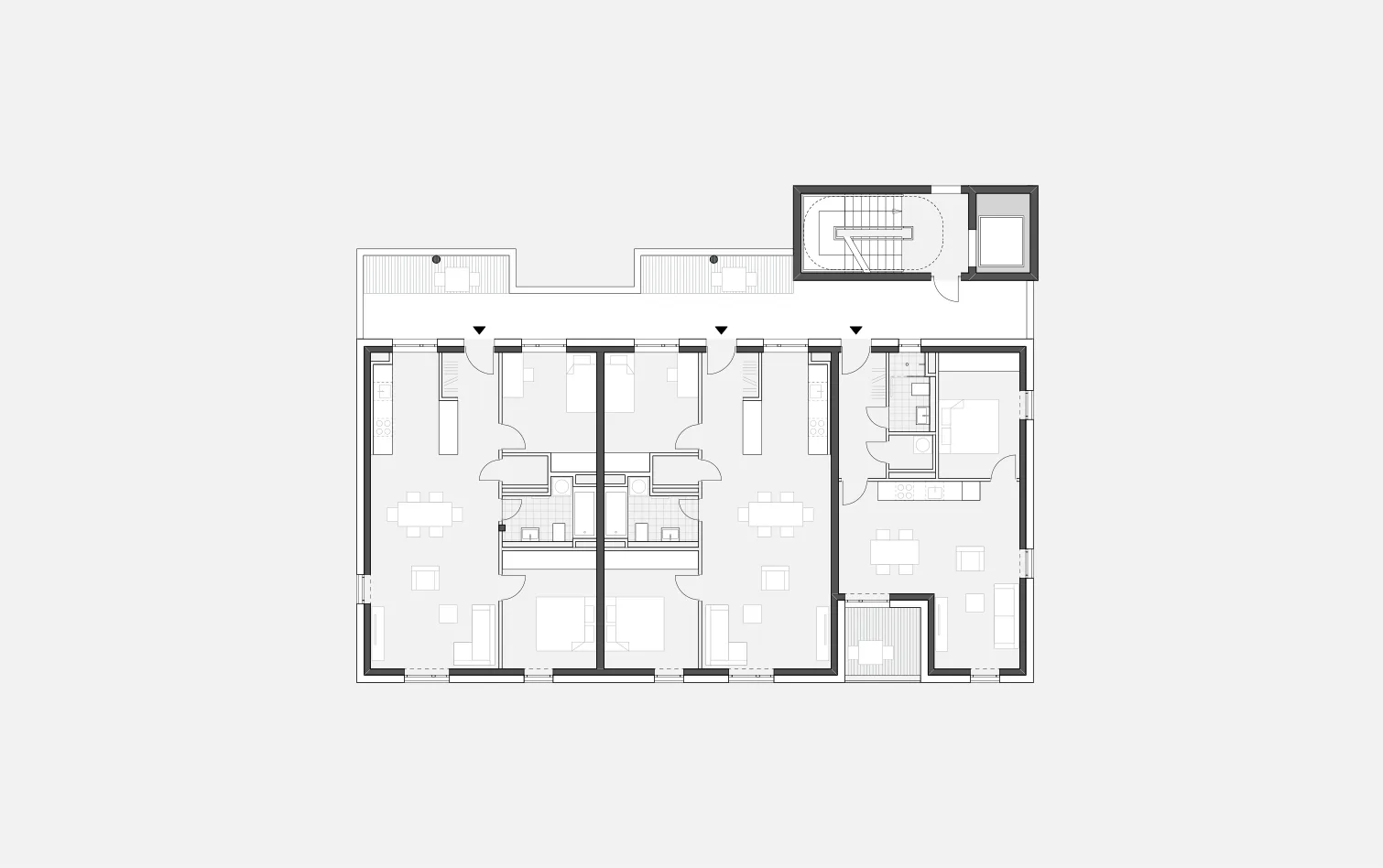
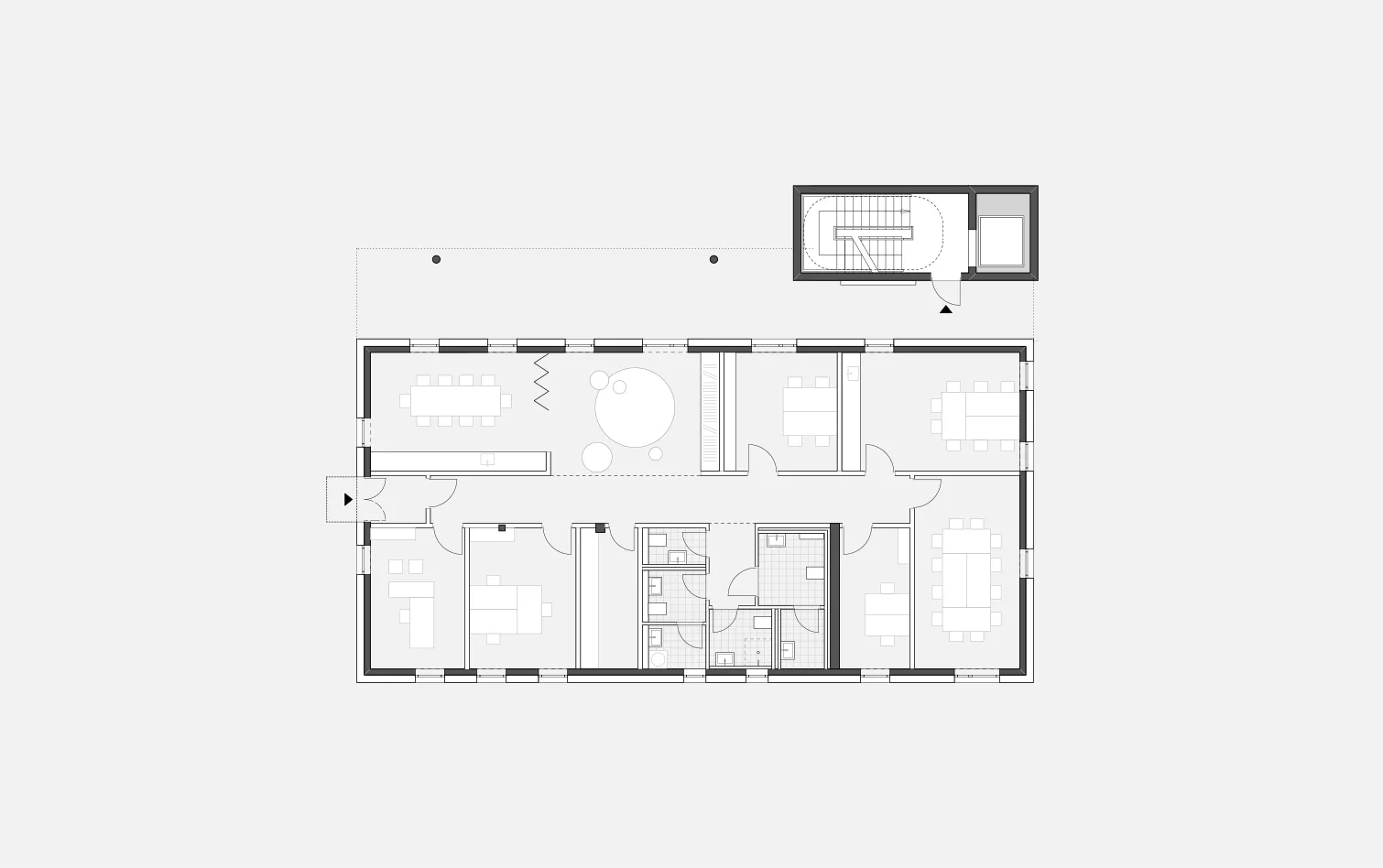
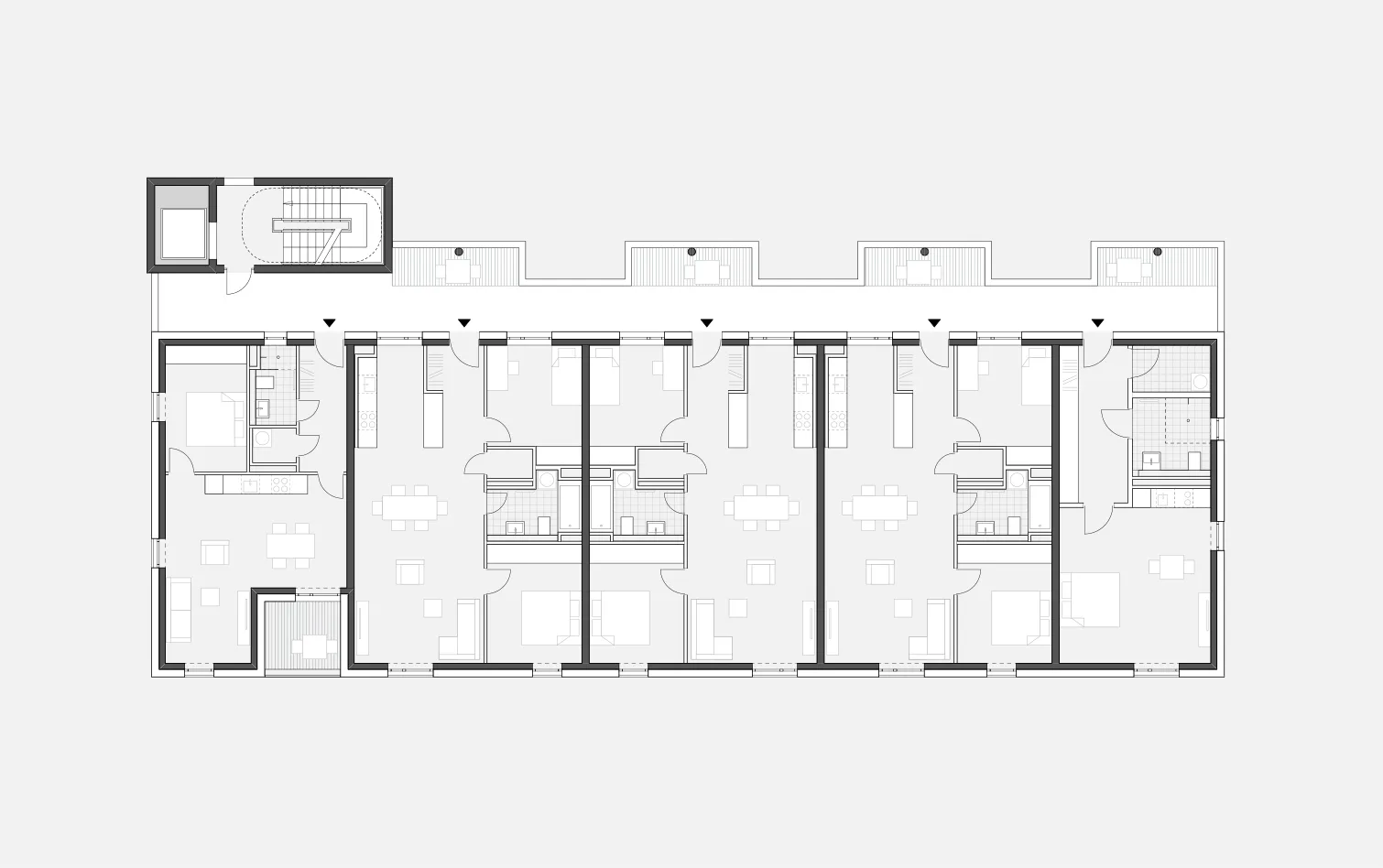
Typology: Multi Residential, Planning
Services: ANew Buildings
Service Phases: 1–8
Size: 46300 SF
Location: Worms, Germany
Project Team: Gunter Weyrich, Karin Kohlhaas, Joseph Schneider, Maria Elina Olivera
Rendering: © Harish Kameswaran
