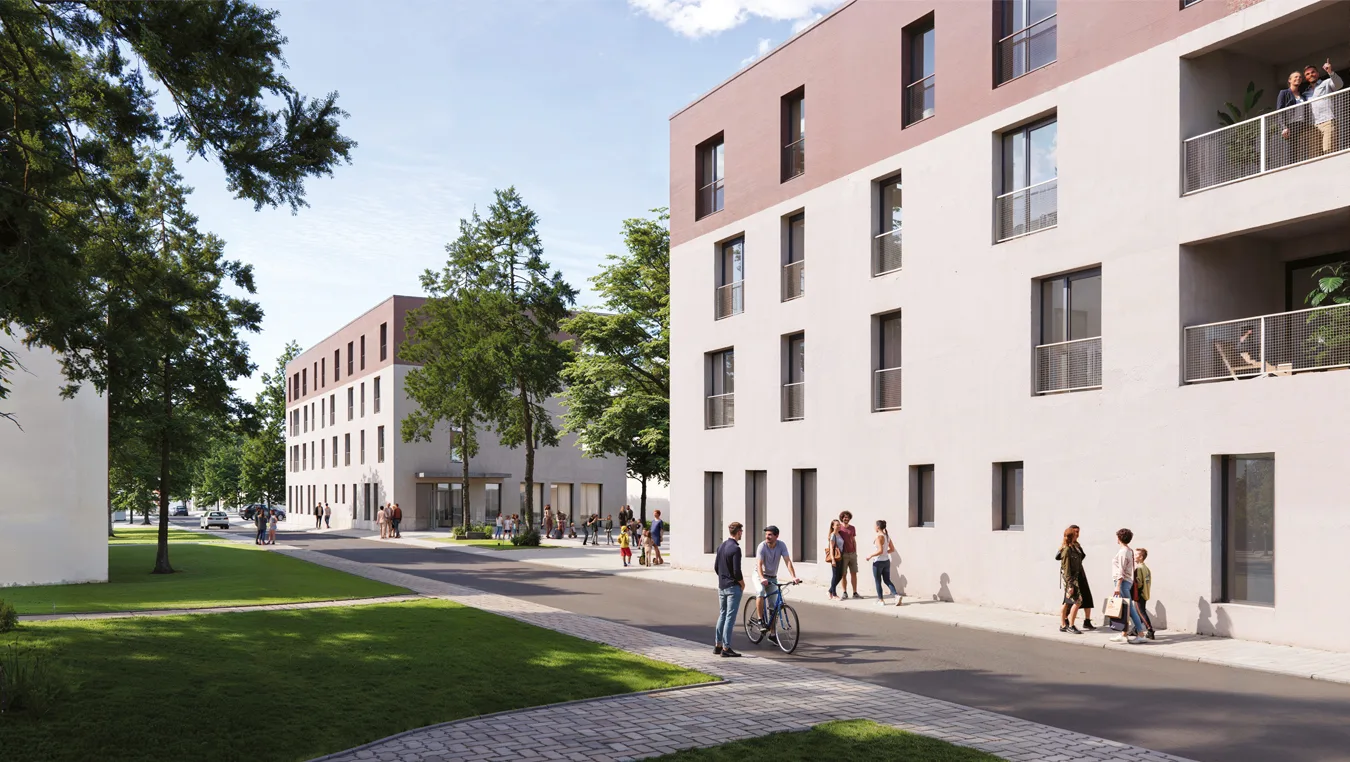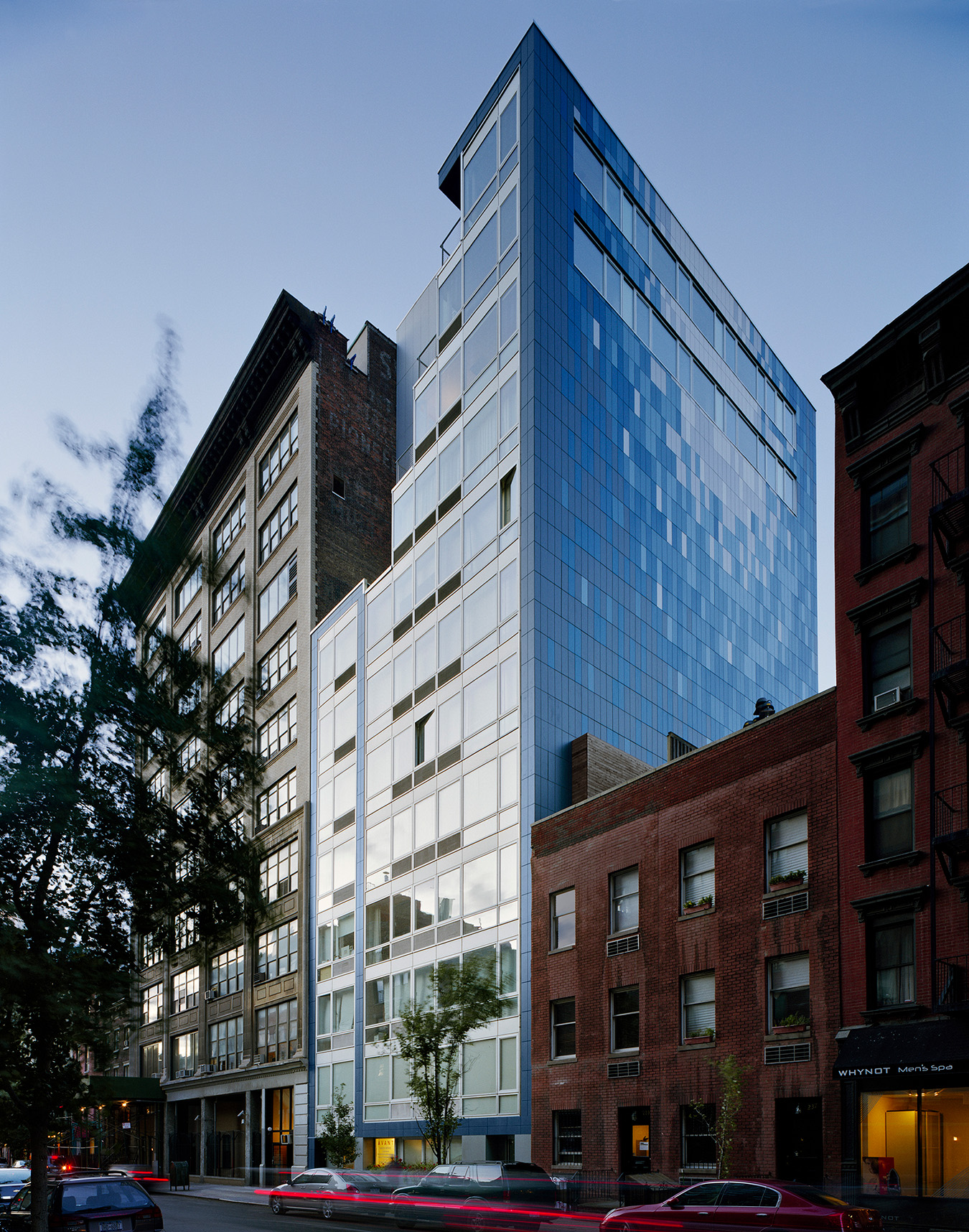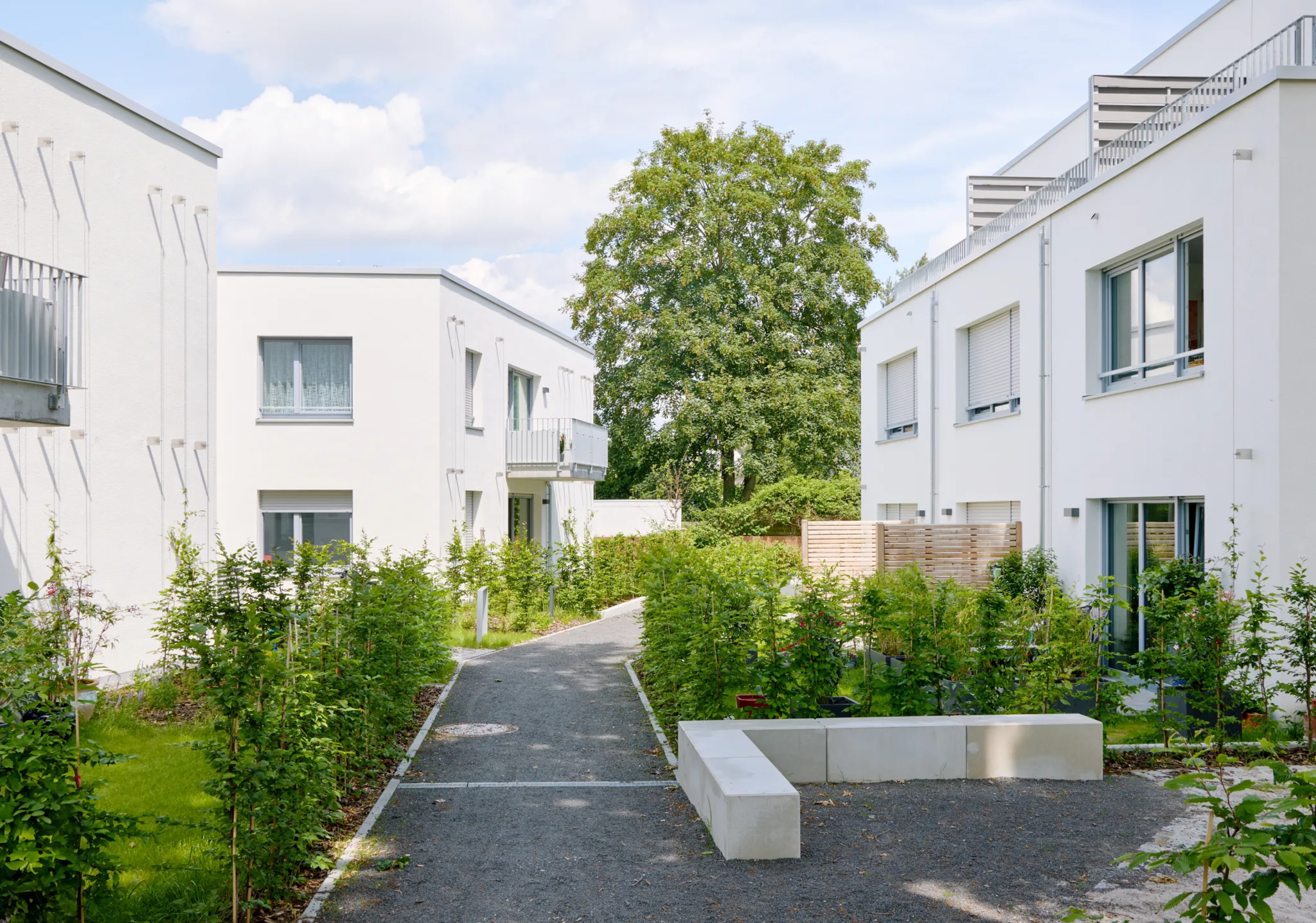
Darmstadt Arheilgen
Along Frankfurter Landstraße in Darmstadt-Arheilgen, this residential project introduces 27 apartments and three row houses arranged around a landscaped courtyard. The U-shaped building meets KfW 40 energy-efficiency standards and includes green roofs, triple-glazed windows, and underfloor heating. Roughly half of the units are publicly subsidized, supporting a mixed-income community. A central access gallery links housing with a ground-floor social facility, promoting accessibility and ineraction with the neighborhood. Tenant gardens and a cargo bike rent station reinforce sustainable living. Structurally, the buildings combine reinforced concrete and lime-sand brick for durability. The inner and outer surfaces are characterised by crisp plastered surfaces, brought into balance by wooden flooring warm color accents.
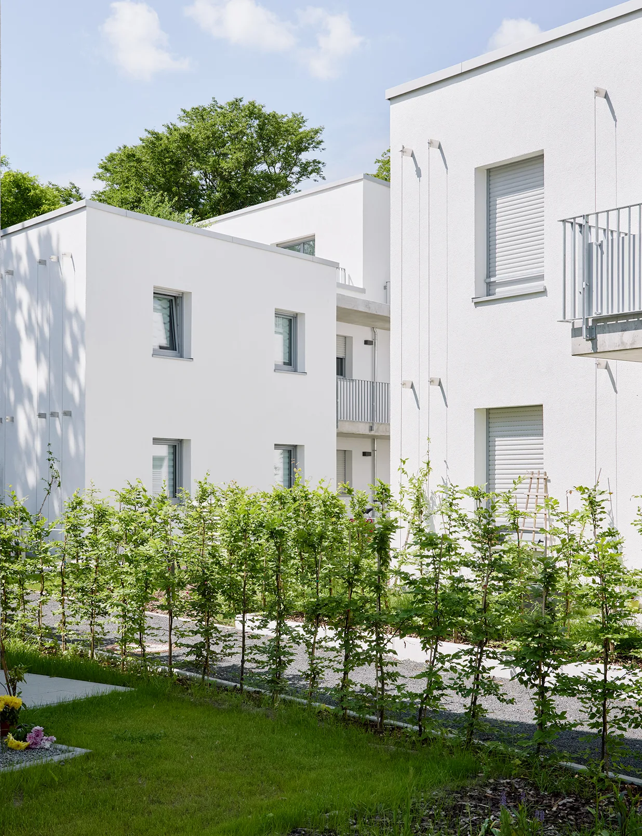
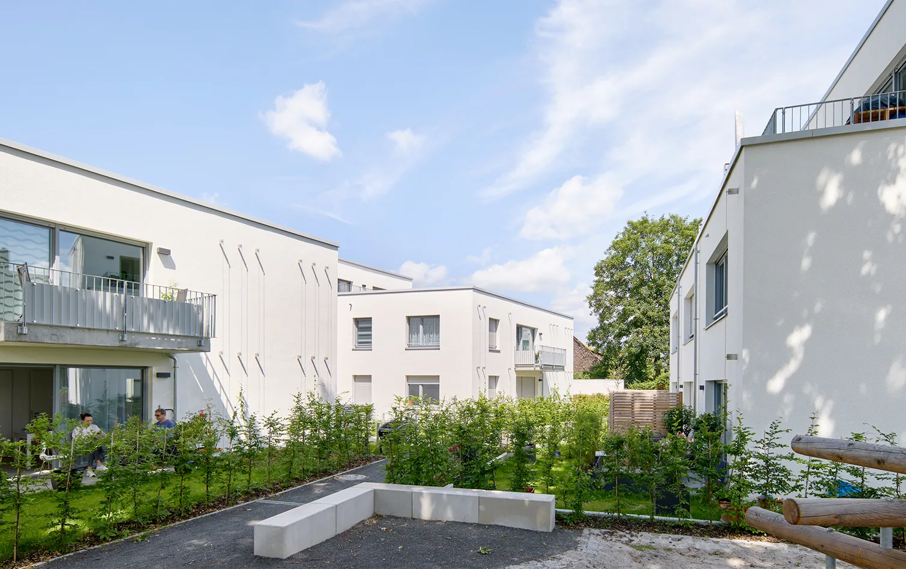
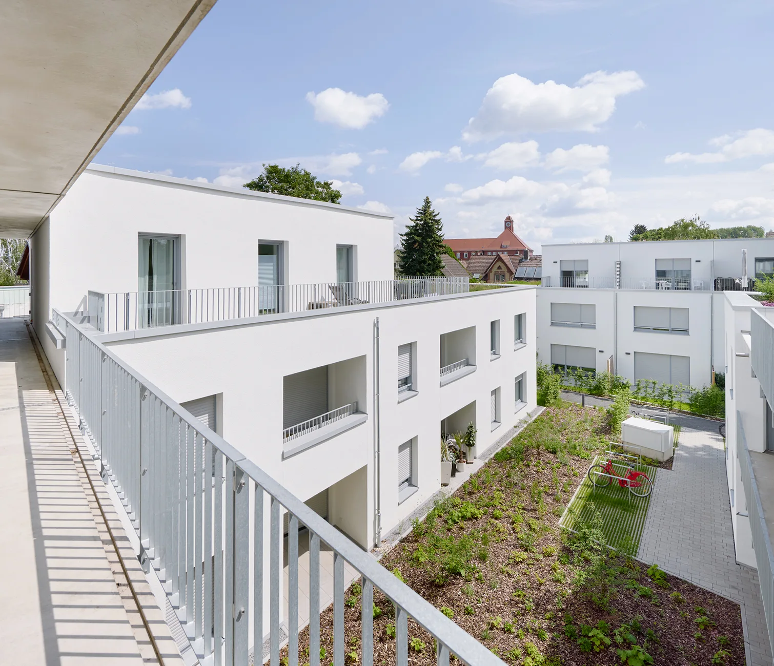
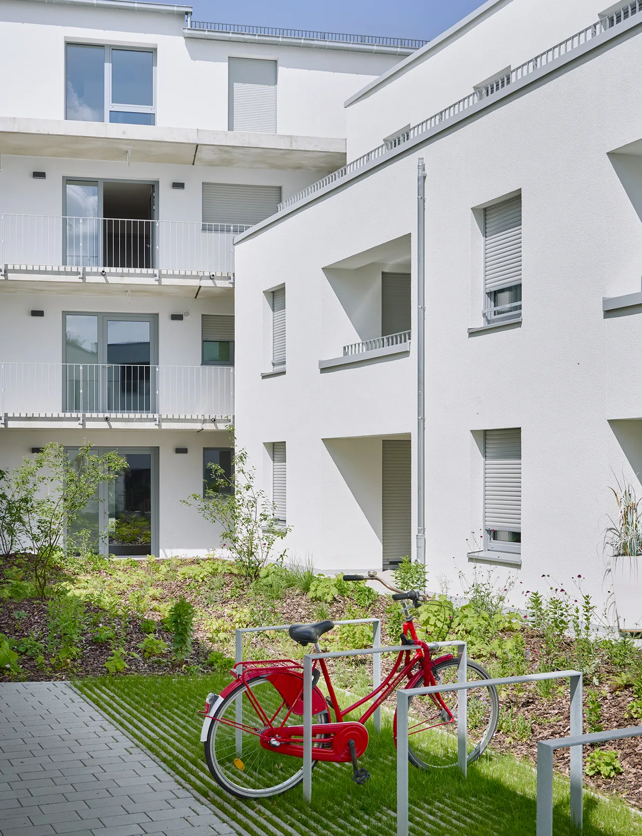
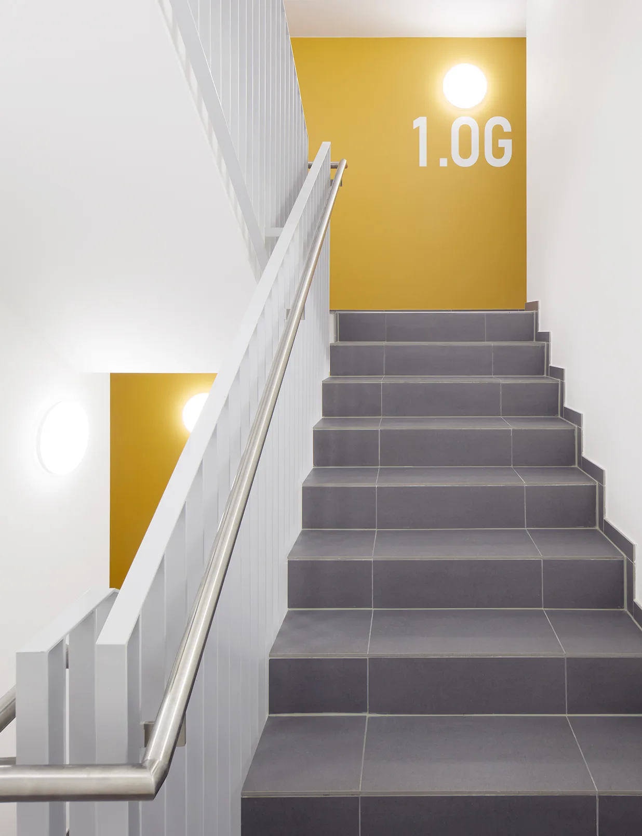
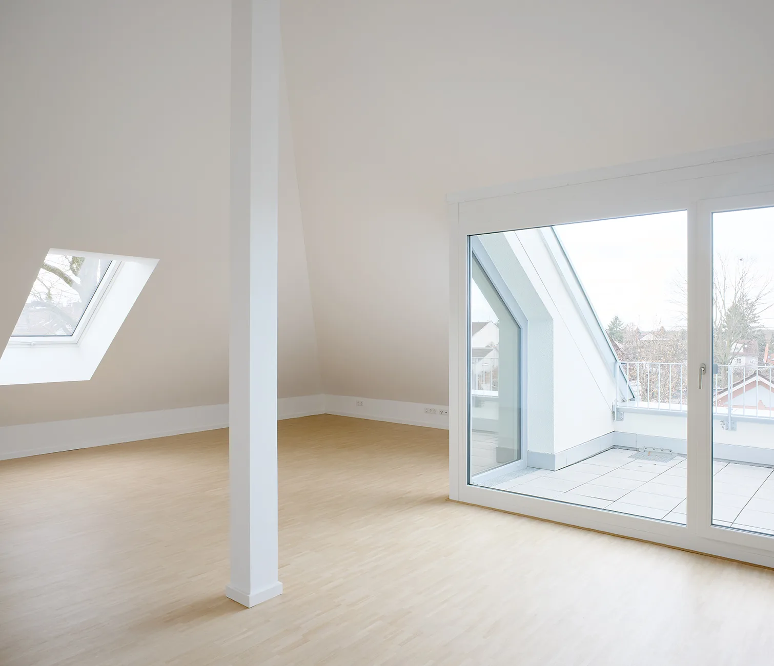
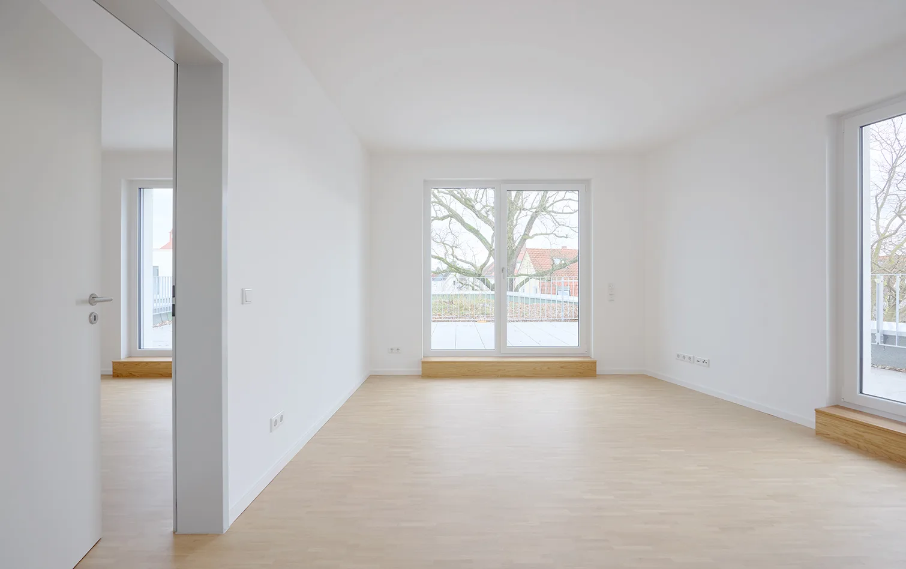
Typology: Multi Residential
Services: New Buildings, Sustainability
Service Phases: 1–9
Size: 46610 SF
Location: Darmstadt, Germany
Design Team: Martin Bige, Mareike Fluhrer,
Maria Elina Olivera
Photography: © Jean-Luc Valentin
