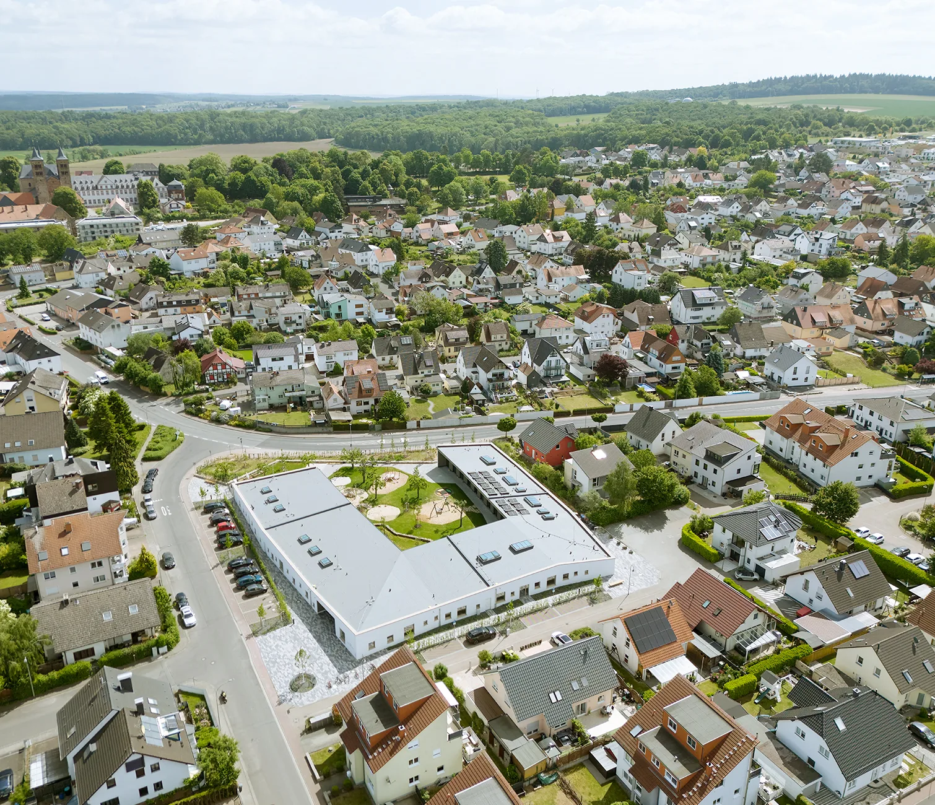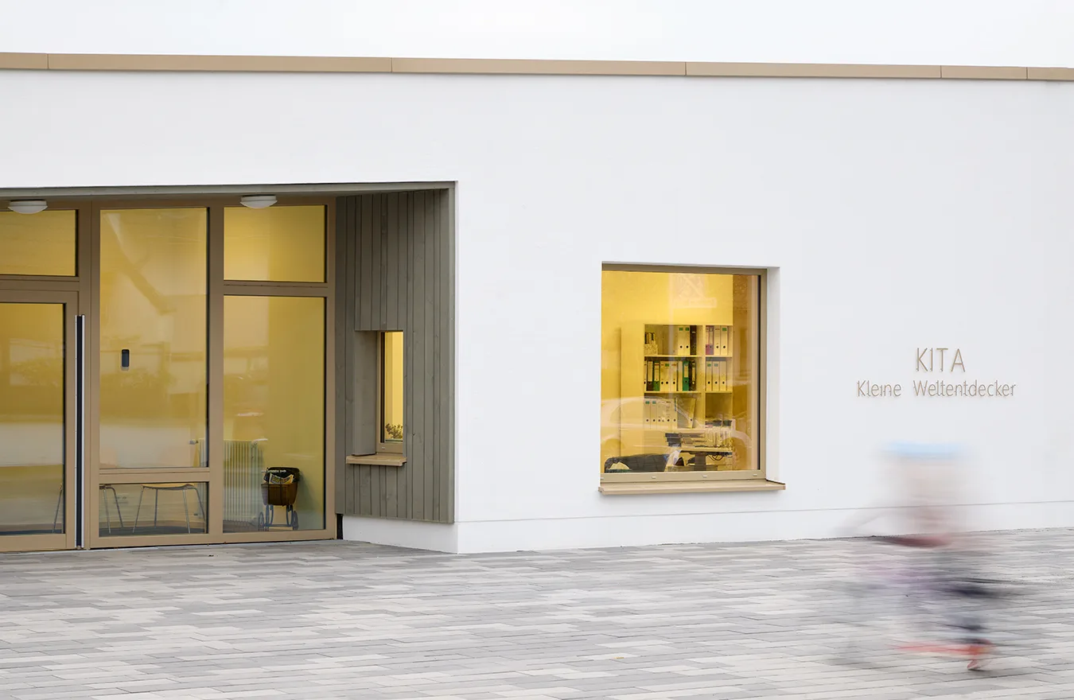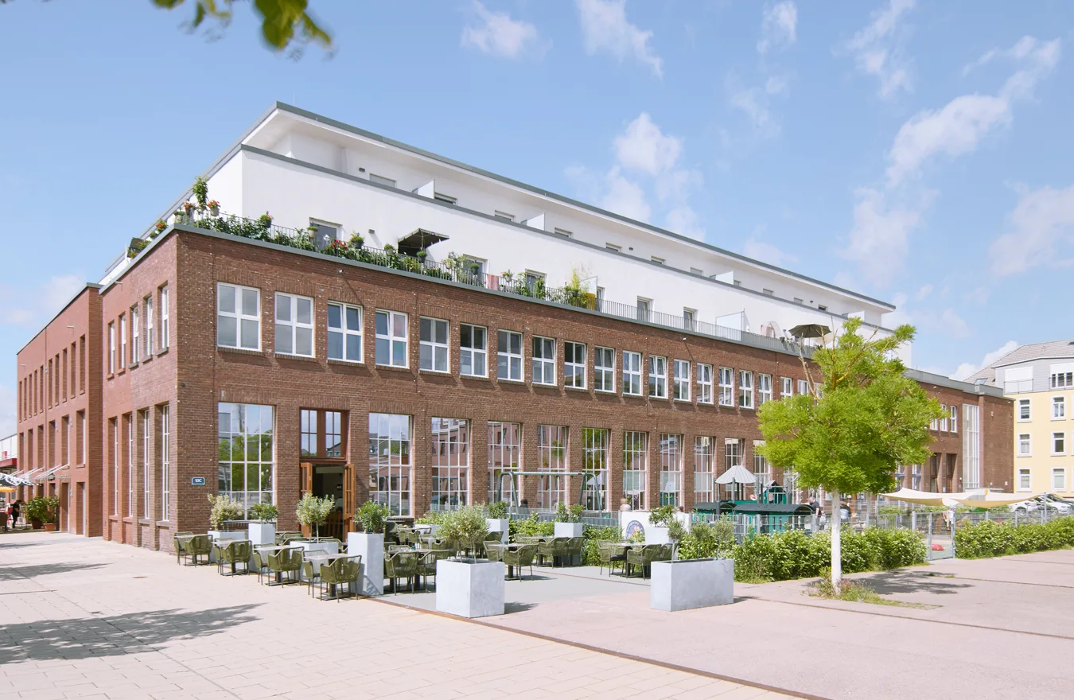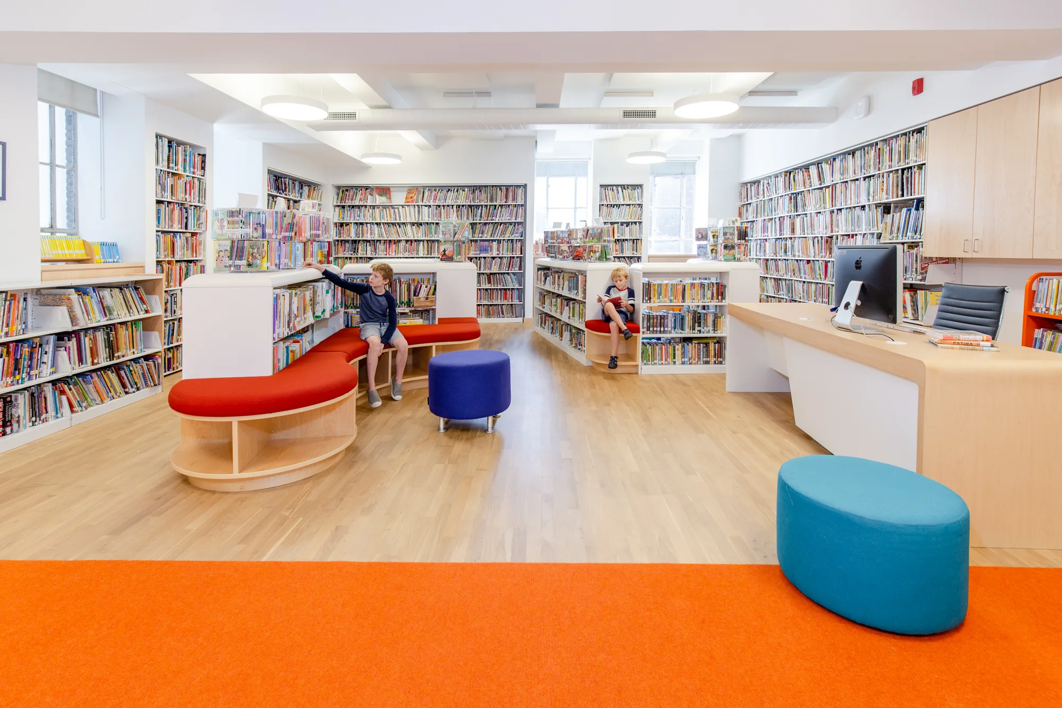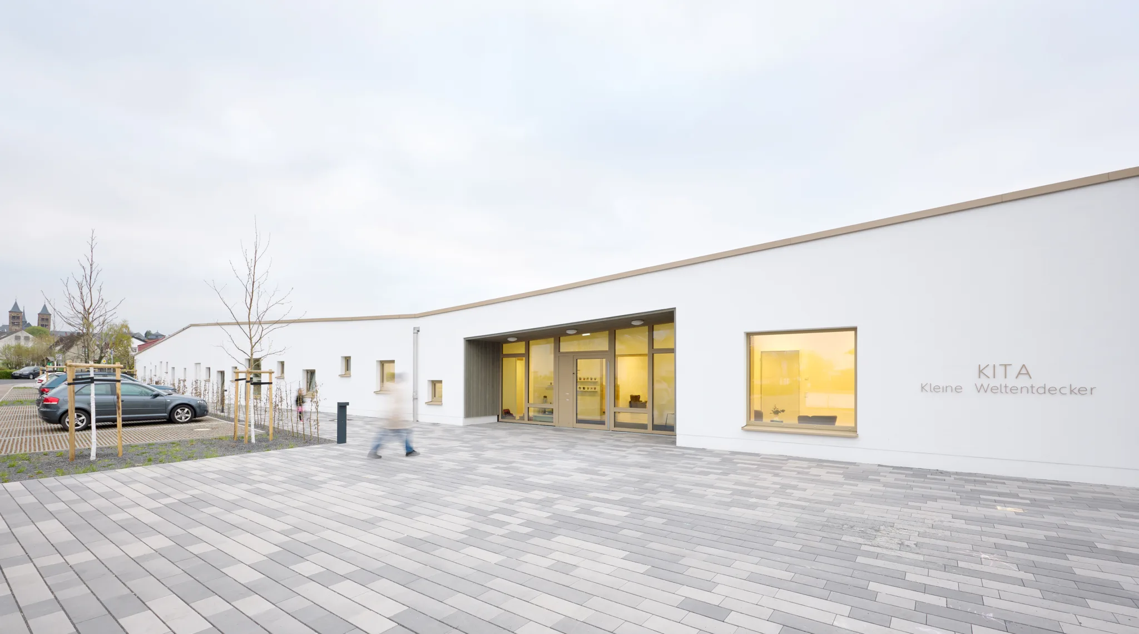
Kindergarten & Daycare Center “Kleine Weltentdecker”
This single-story, U-shaped daycare center accommodates seven groups across distinct zones for under- and over-three-year-olds. Monopitch roofs and staggered floor heights follow the site’s natural terrain, providing direct outdoor access from nearly all rooms. The garden-facing elevations are open and transparent, while the street-facing façades are more enclosed for privacy. A shared courtyard functions as a central play area and visual anchor. Located on a former well site, the project preserves a mature fruit tree population and adapts local water infrastructure for educational use. The building’s layout prioritizes connection, flexibility, and a sense of security for children.
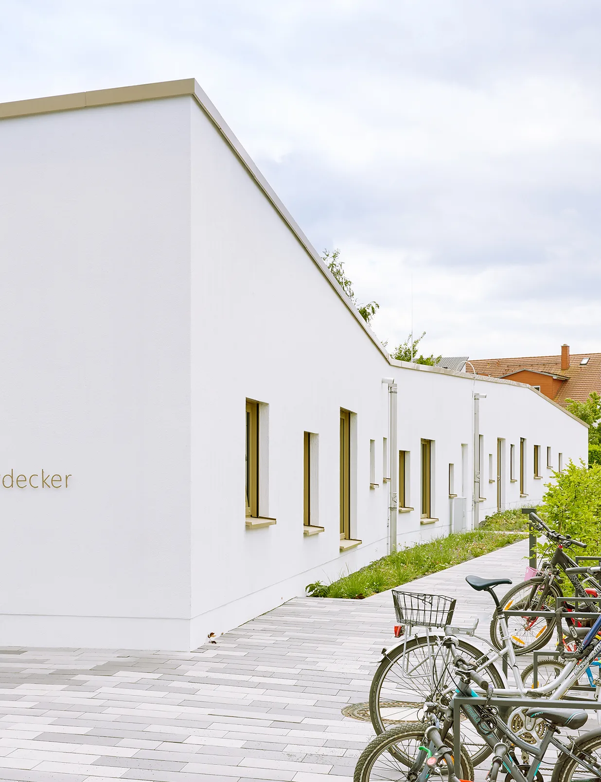
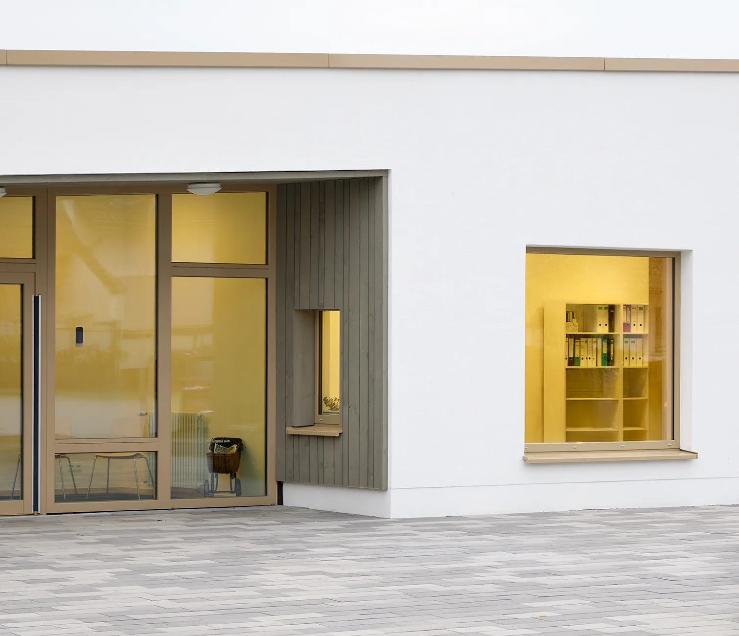
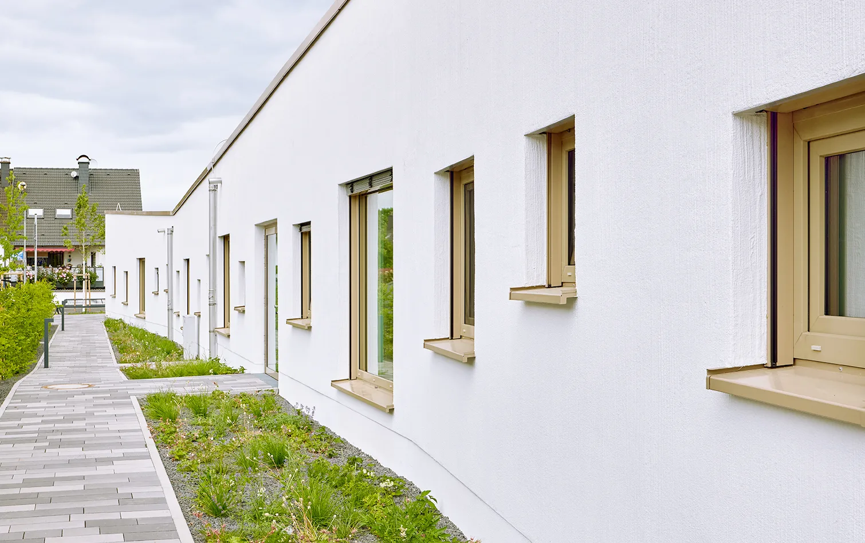
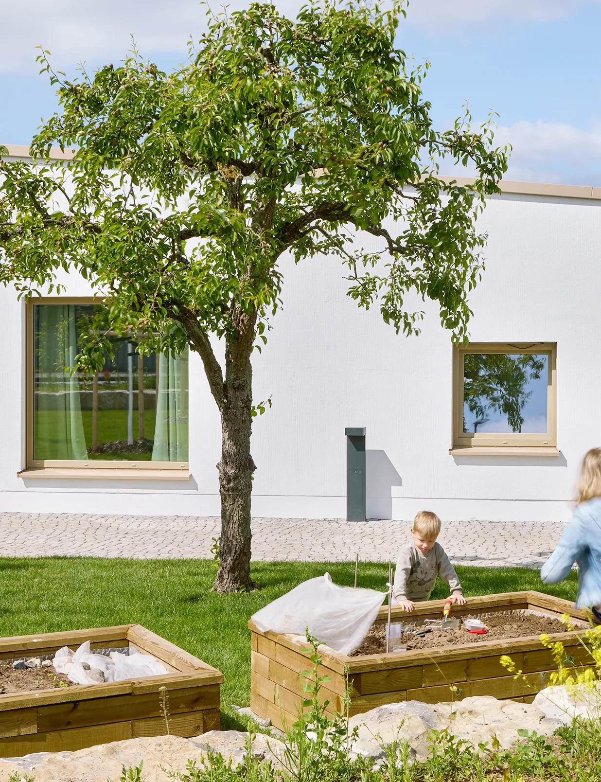



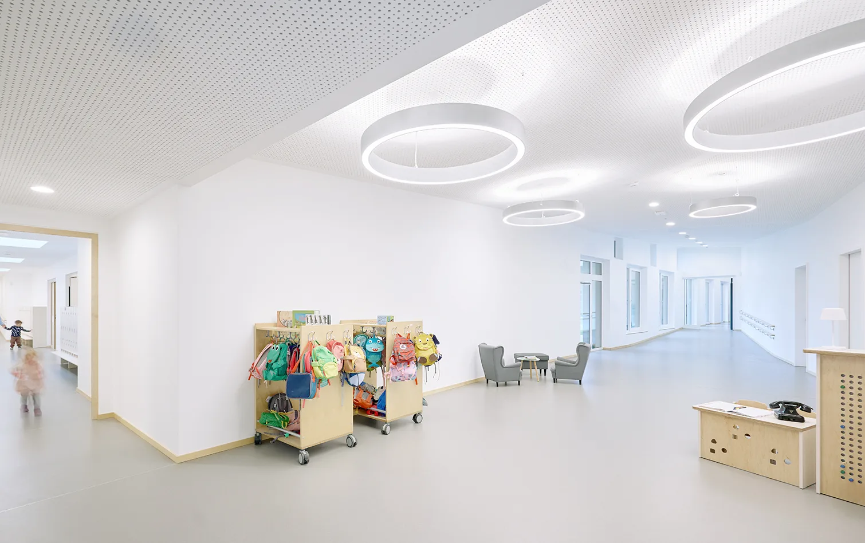


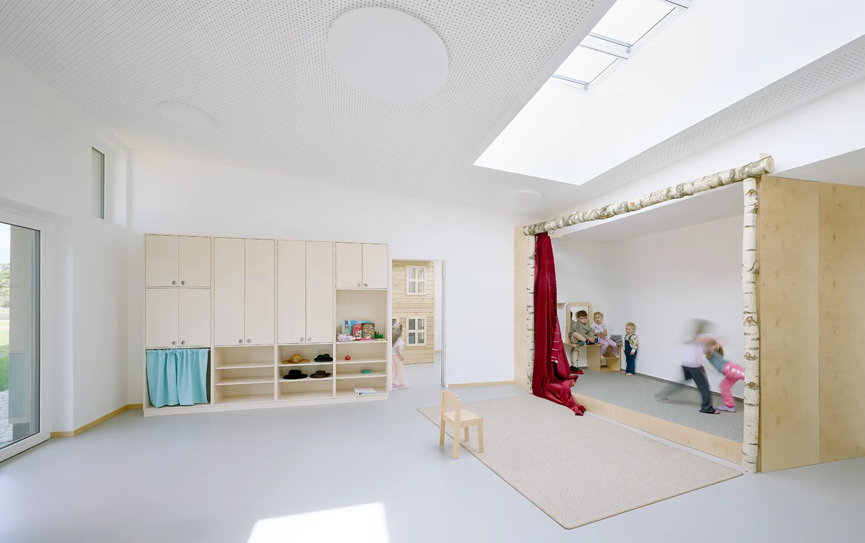
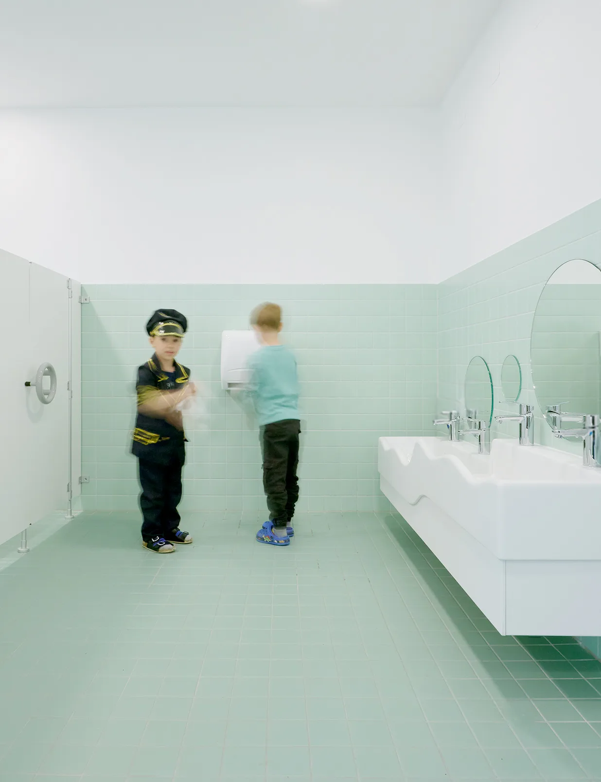
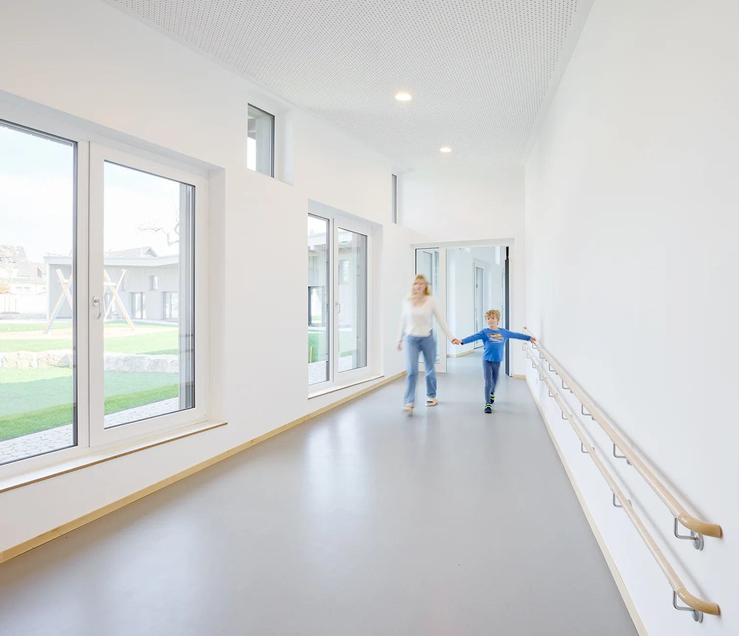
Typology: Education, Civic/Cultural
Services: New Construction
Service Phases: 1–9
Size: 20451 SF
Location: Niddatal-Ilbenstadt, Germany
Project Team: Karin Kohlhaas, Florian Ripke,
Jilian Hullmann, Luise Kaut
Photography: © Jean-Luc Valentin
