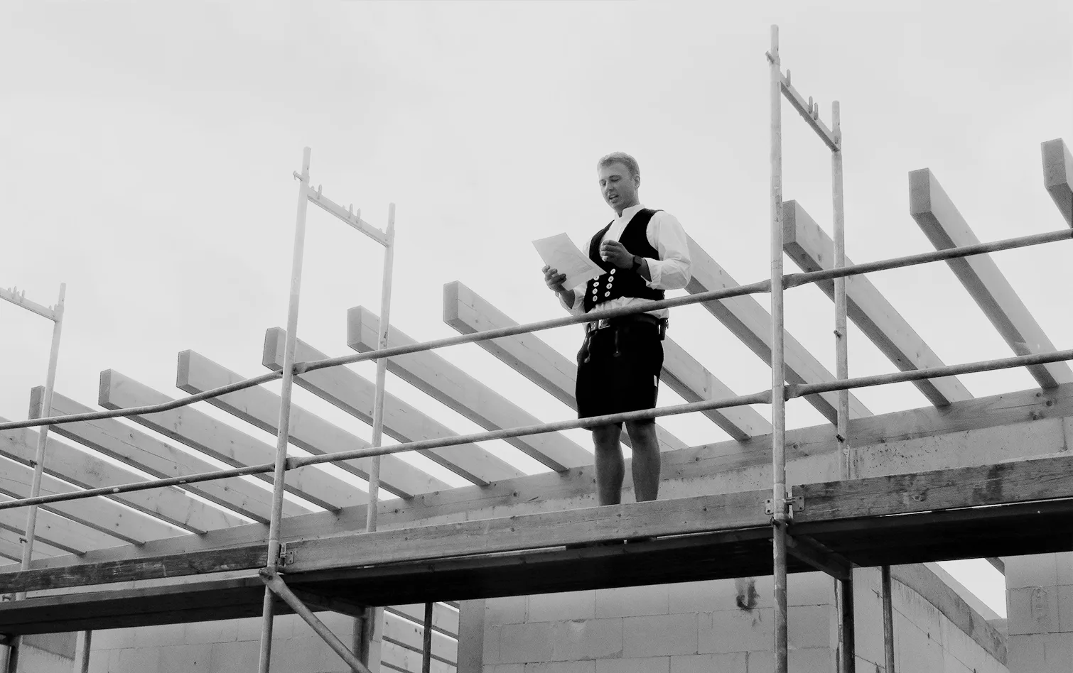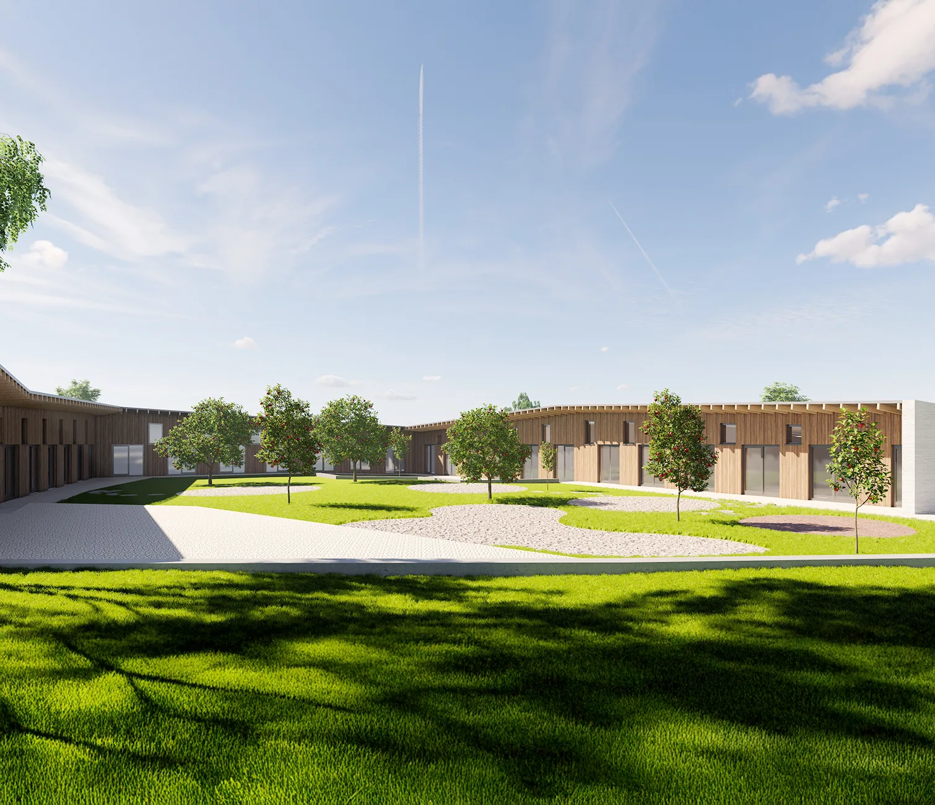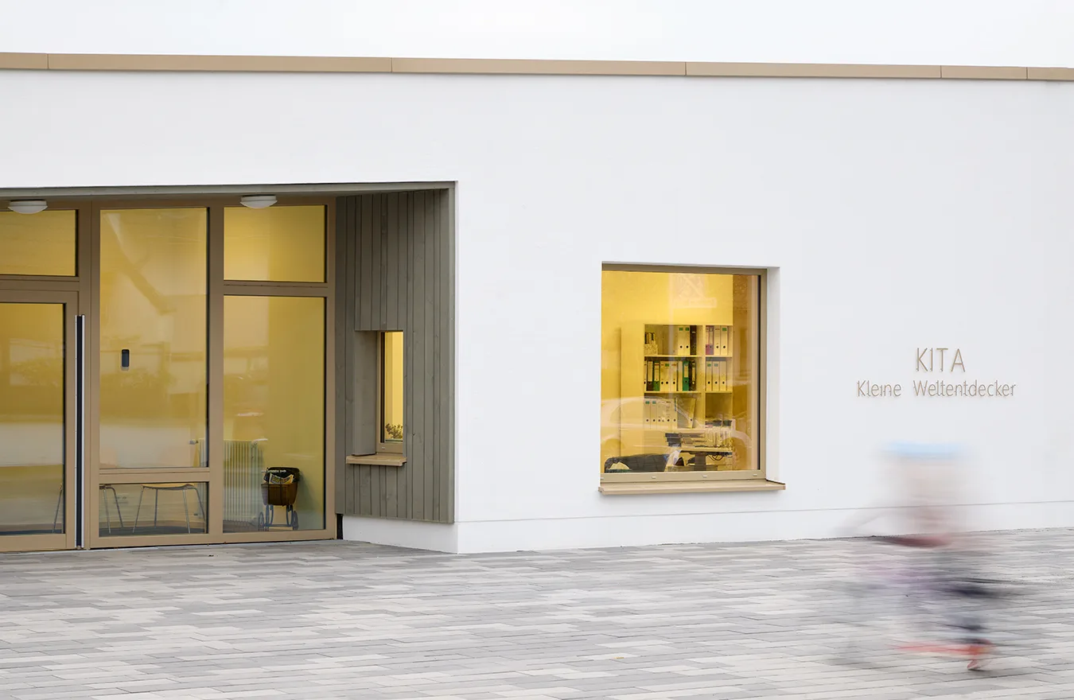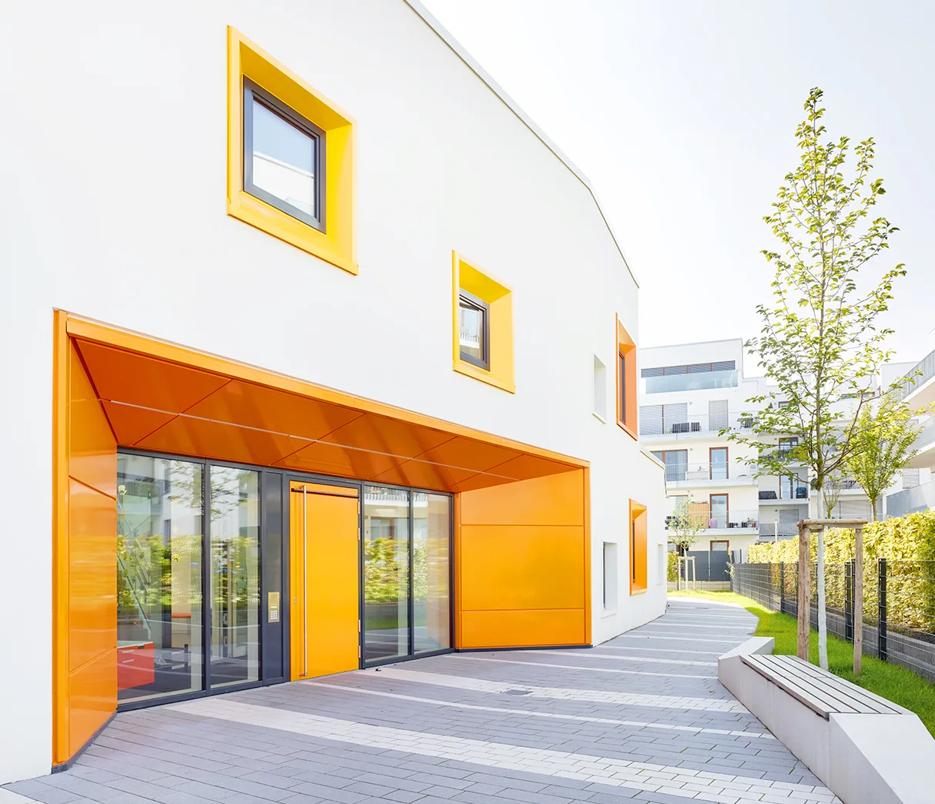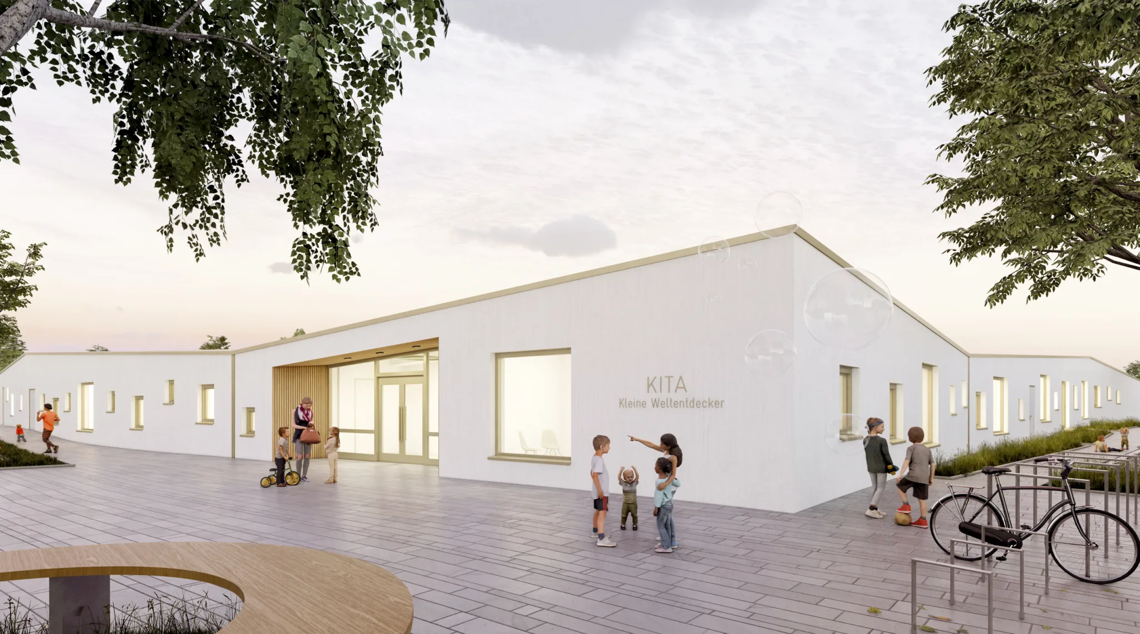
Architecture for the Beginning Years: Order, Openness, and Movement Overhead
In the Ilbenstadt district of Niddatal, the topping-out ceremony marked a key milestone in the construction of a new early childhood education center accommodating seven age-based groups. The event brought together local officials, craftspeople, members of city council and the mayor’s office, the kindergarten team and parent committee as well as the design team from 1100 Architect.
Situated on a 5,200-square-meter site, the new facility is organized around a clear, legible floor plan. Two wings house classrooms for children under and over the age of three, each with dedicated quiet zones and abundant daylight. At the heart of the building, a planted courtyard creates a shared outdoor space for play and connection. The central volume, linking the two wings, contains communal functions including a child-friendly bistro and kitchen, administrative offices, and mechanical services.
Beyond its barrier-free access, the building is defined by a dynamic, articulated roofscape: designed to reflect the variety, movement, and creative energy of its future users.
