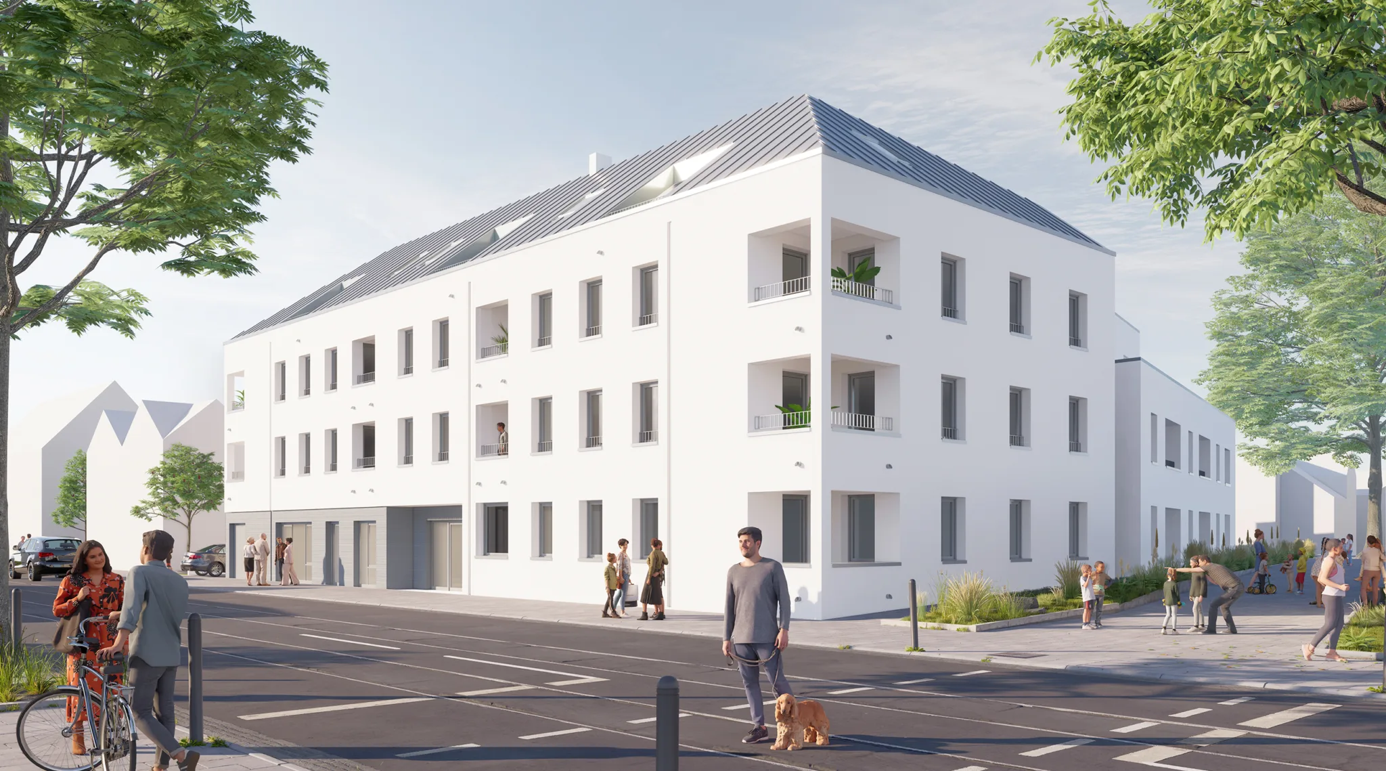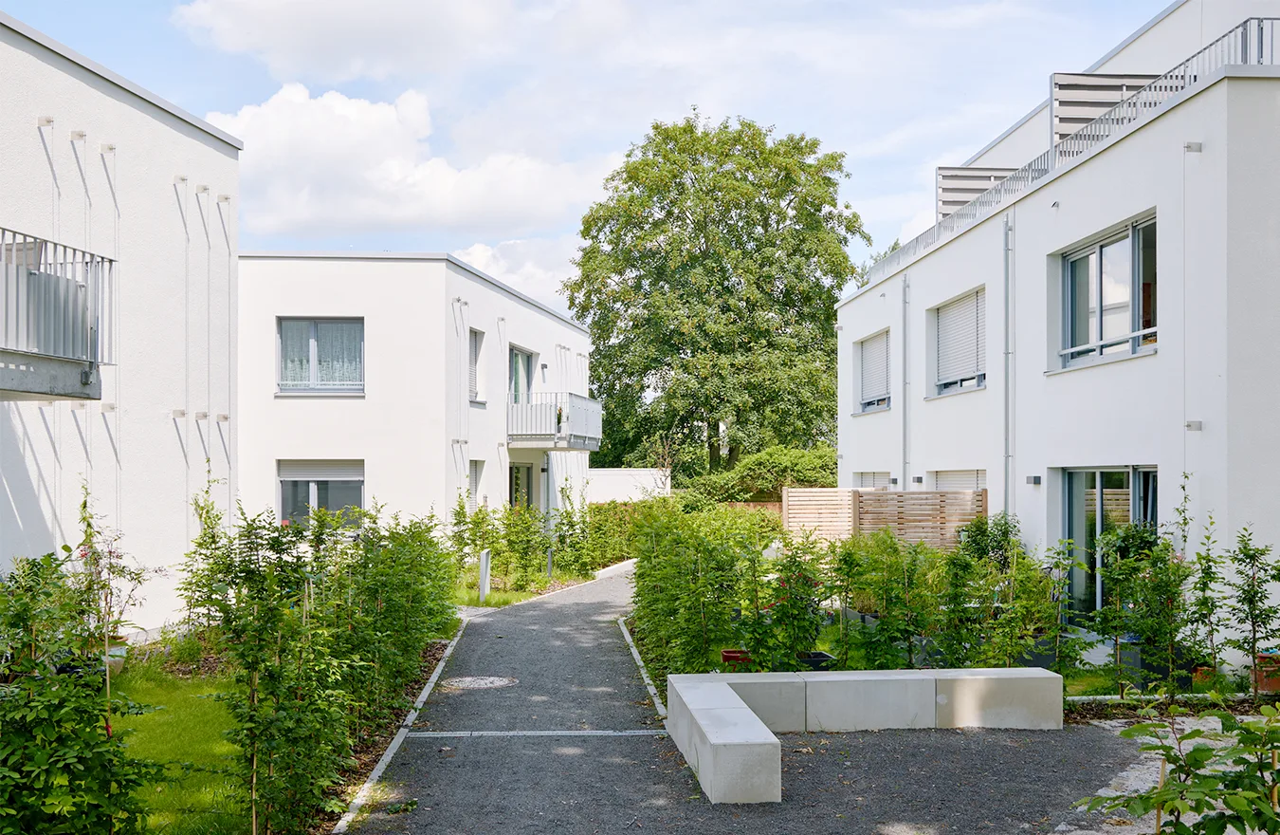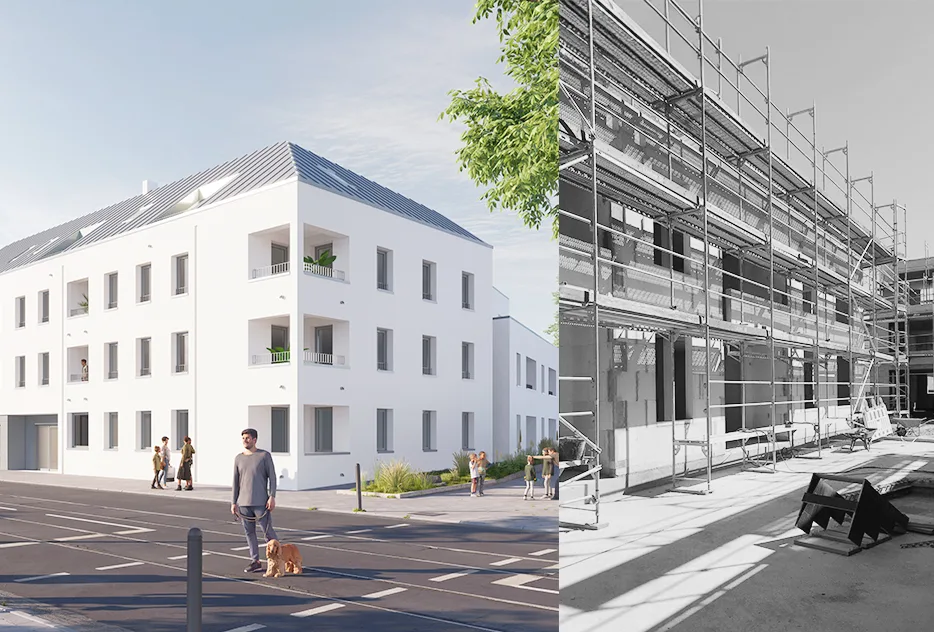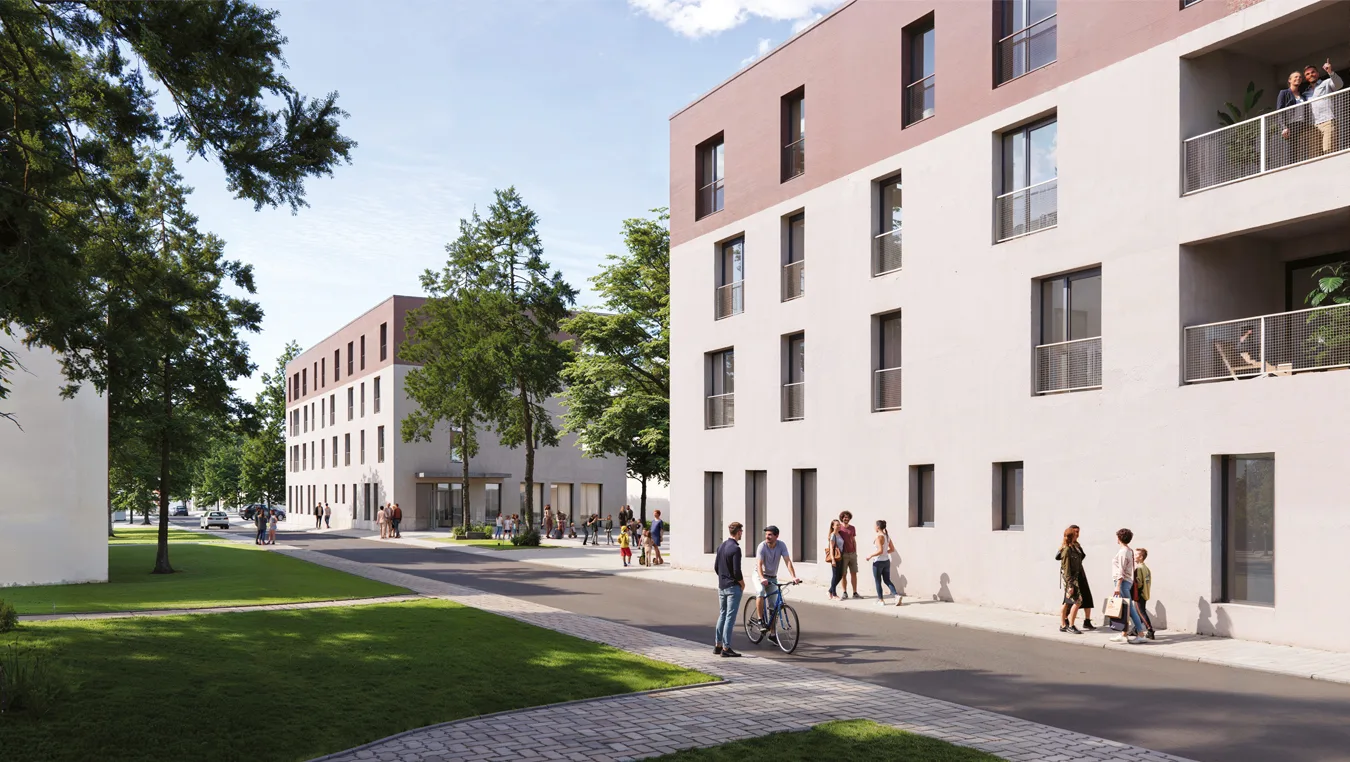
Housing with Intent: A Courtyard Ensemble for Darmstadt-Arheilgen
Along Frankfurter Landstraße in the heart of Darmstadt-Arheilgen, a new residential complex is taking shape, comprising 27 apartments, three townhouses, and an underground parking garage. Designed as a U-shaped structure on a 2,500-square-meter site, the project brings together diverse housing typologies and social programming. Approximately 45 percent of the units will be offered as publicly subsidized housing.
The ground floor of the main building accommodates both contemporary, partially accessible apartments and spaces designated for a local social services provider. Facing the street, the structure rises three full stories and a hipped-roof attic, while two rear wings step back into upper-story terraces that open toward a landscaped interior courtyard.
The development meets the KfW Efficiency House 40 standard and is constructed using a mix of reinforced concrete, sand-lime brick, and wood. Green roofs, private gardens within the courtyard, and a planted access path create a living environment that is both sustainable and spatially generous. A raised walkway connects the apartment building with the adjacent townhouses, guiding residents through a green threshold toward the communal center of the site resulting in a socially inclusive and ecologically responsible housing ensemble—one that integrates modern architecture with a finely tuned urban grain and a strong sense of neighborhood.


