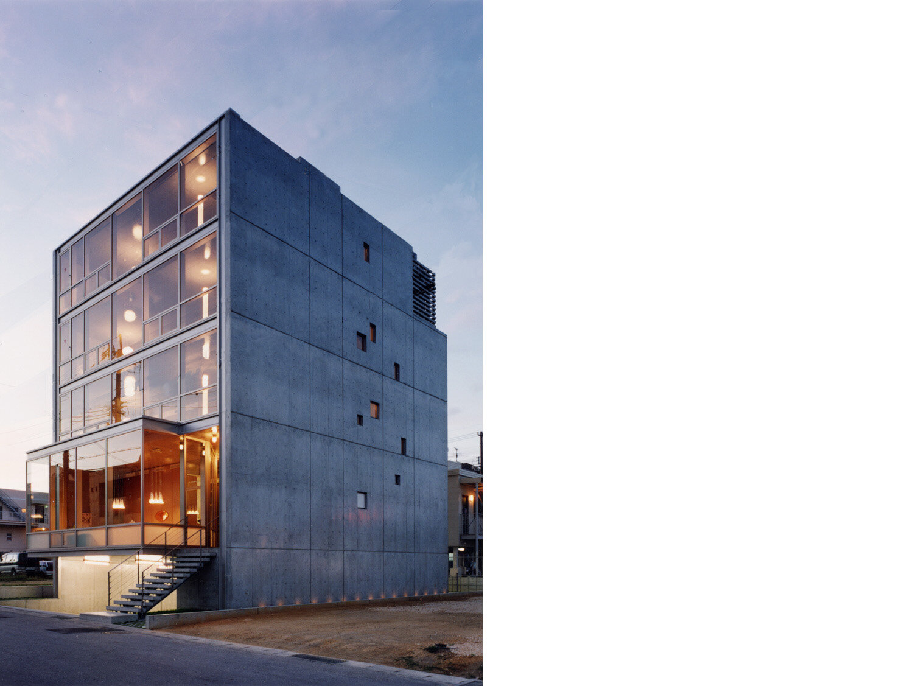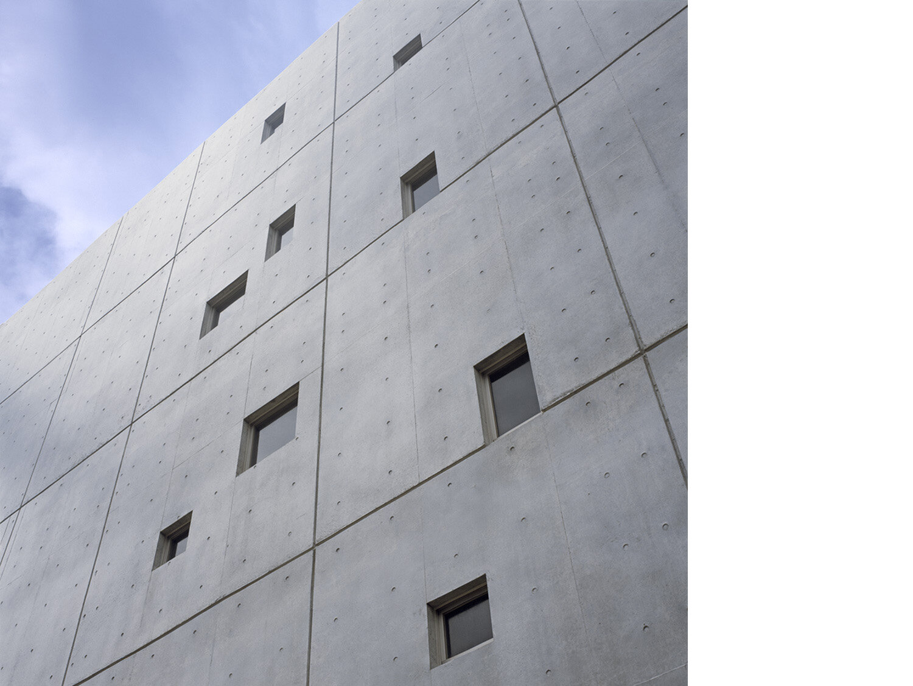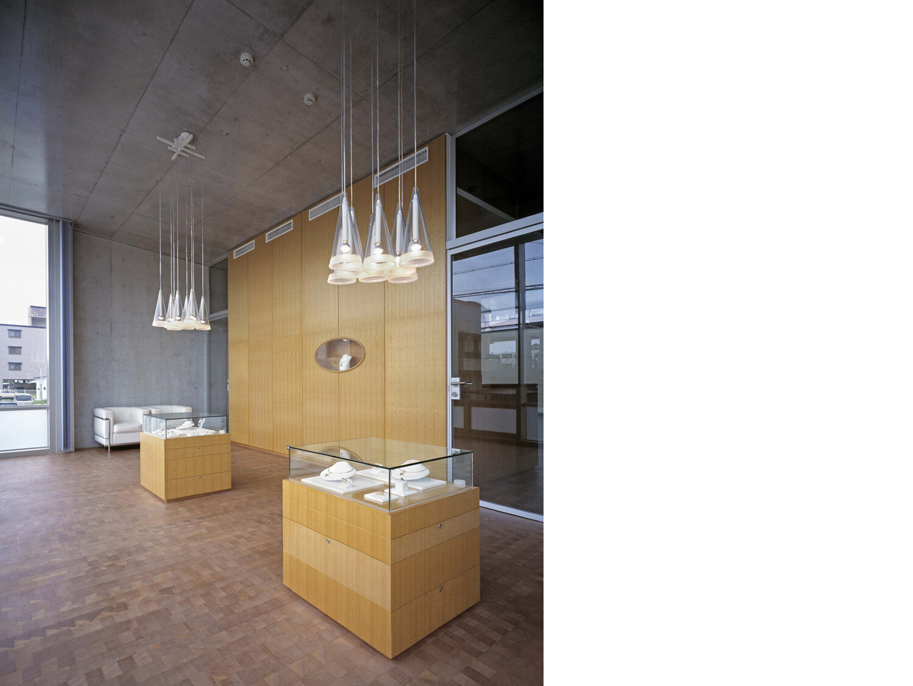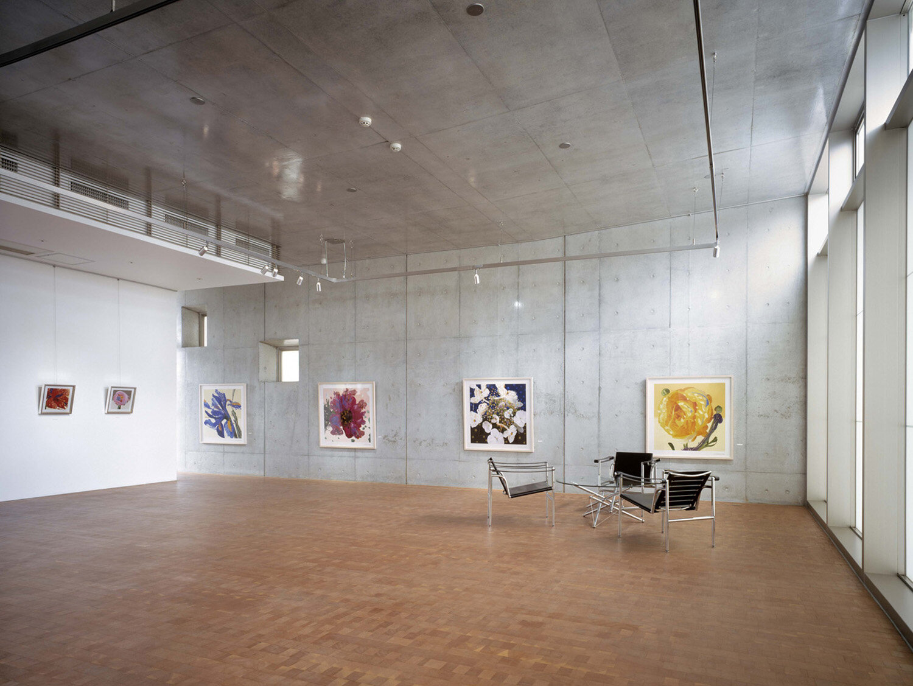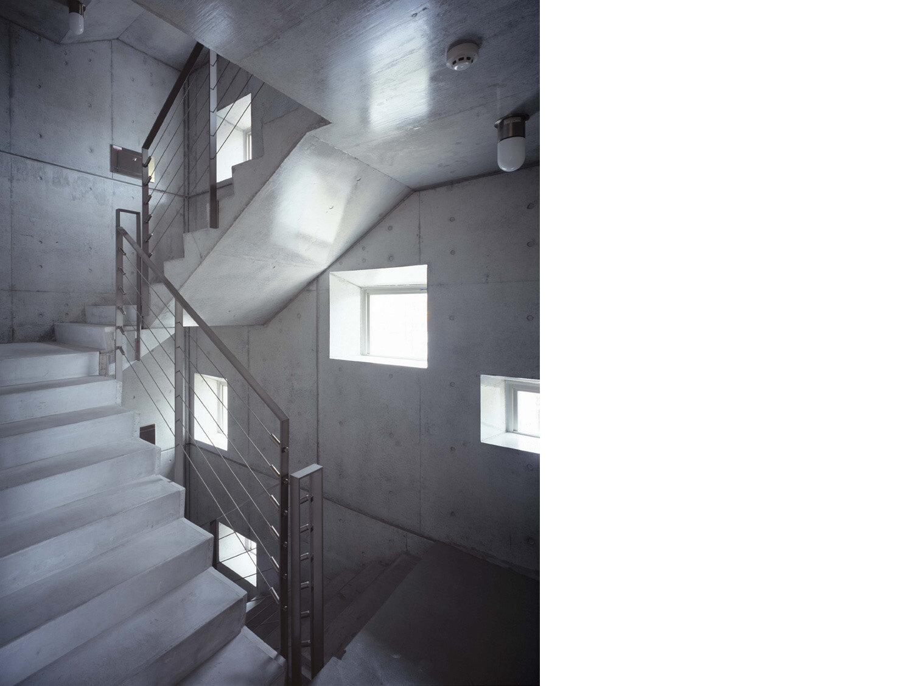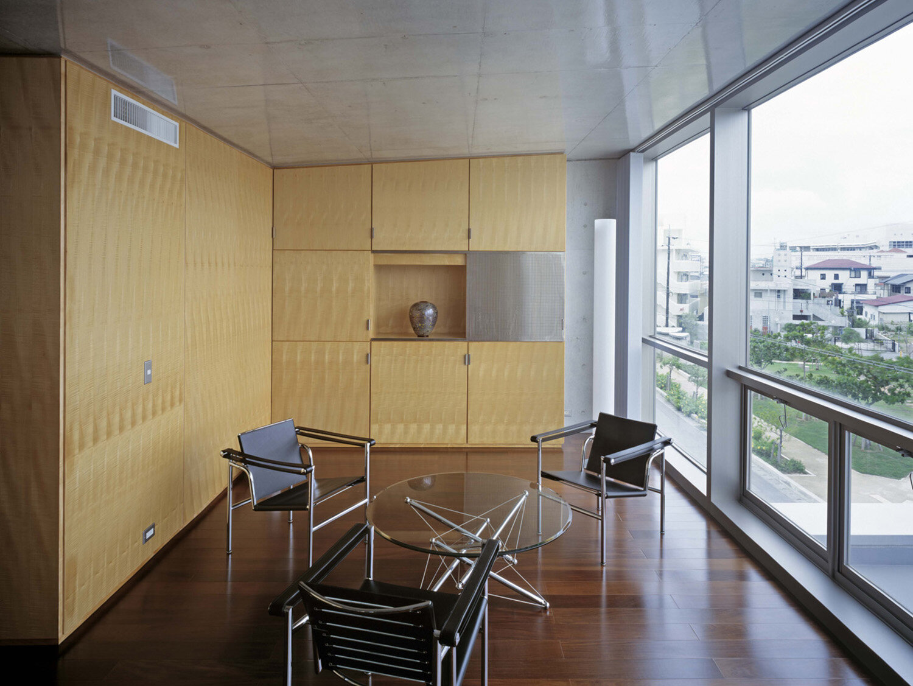Naha City Gallery and Apartment
This design of this mixed-use building, located in the capital of Okinawa, Japan, includes a gallery, retail space, three full-floor apartments, and an underground parking garage. The building’s north and south facades are fully glazed, allowing ample natural light to enter the spaces and maximizing views out over the city. The east and west walls, on the other hand, are made from cast concrete, a durable and cost-effective material that is characteristic of the locale because of its ability to withstand seismic activity. These facades are punctuated by smaller windows that lend the walls a visual rhythm and create a play of natural light in the interiors. As each of the interior walls are structural, the design allows for vast, column-free spaces in both the galleries and apartments. Throughout, wood flooring, plaster walls, and built-in wooden cabinetry accent and add warmth to the exposed concrete.
Publications
Yee, Roger. “House of Sun and Shadows.” Oculus, Winter 2003/04.
LOCATION: OKINAWA, JAPAN
COMPLETED: 2003
PHOTOGRAPHY © SHINICHI SATO


