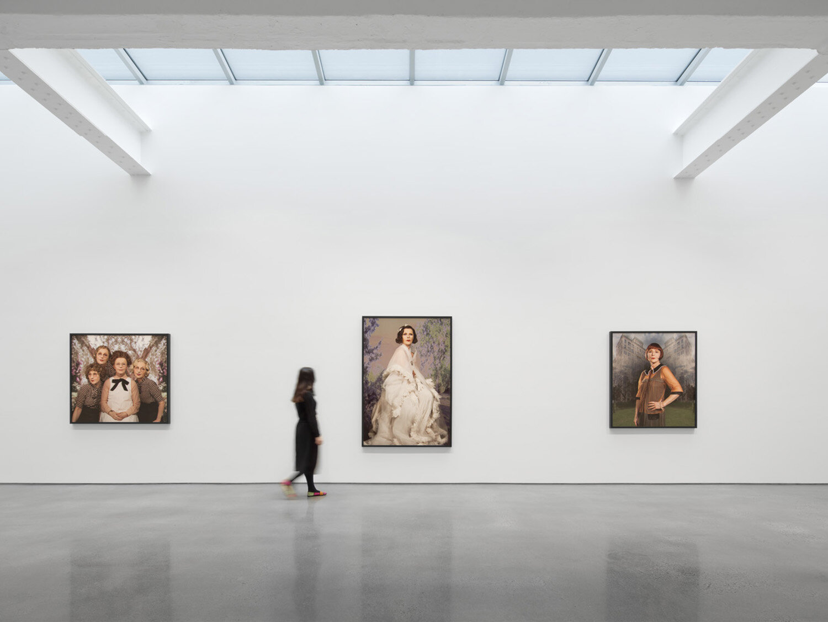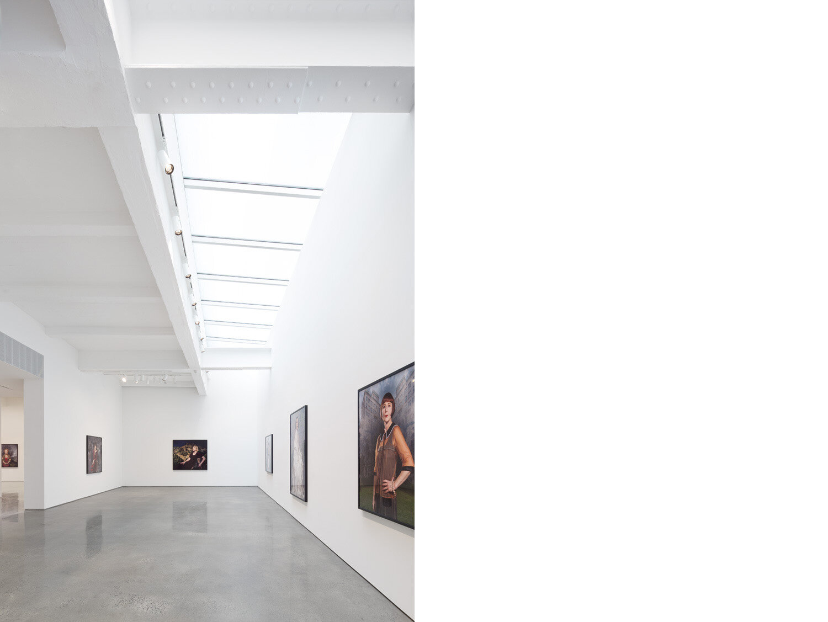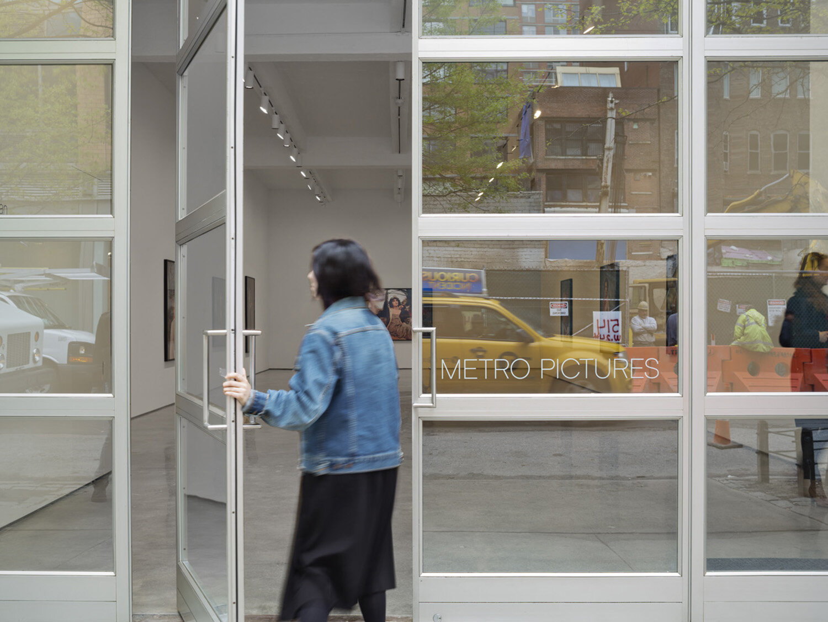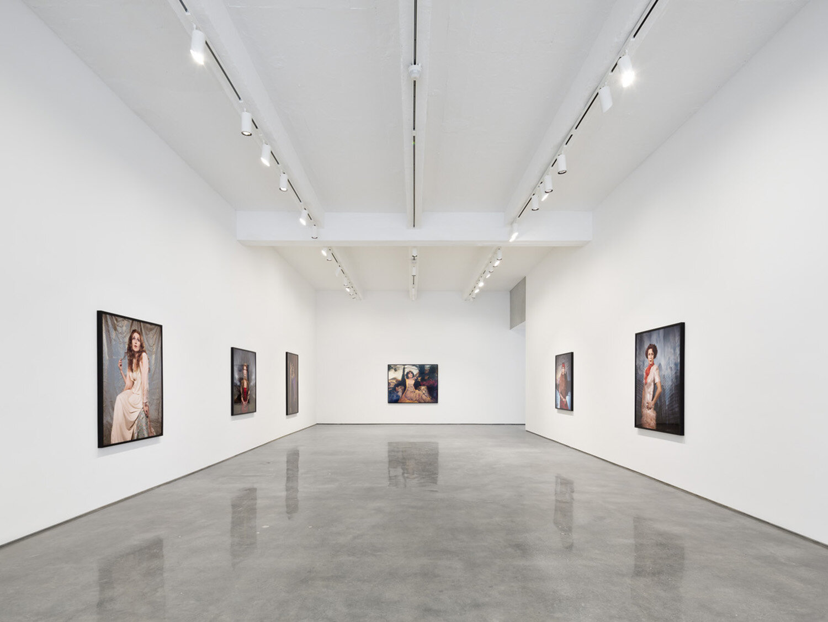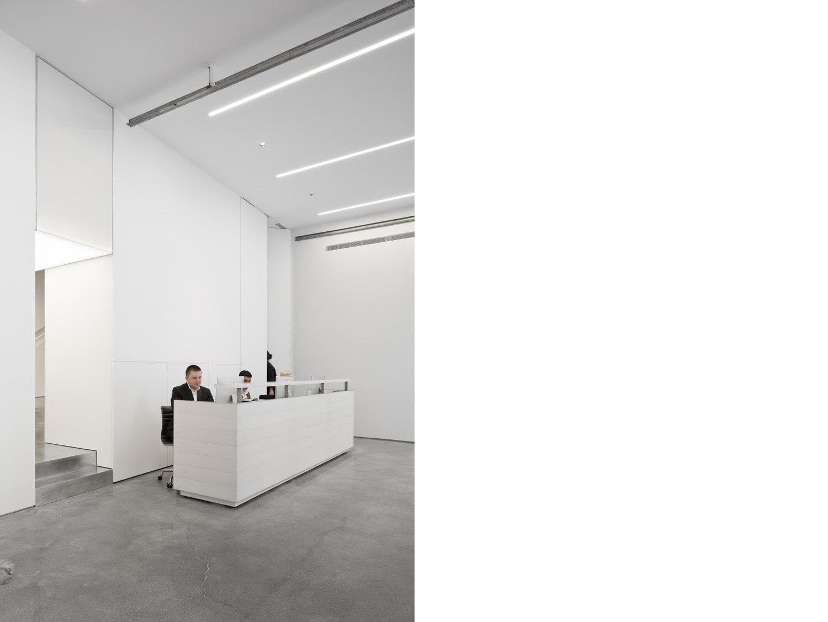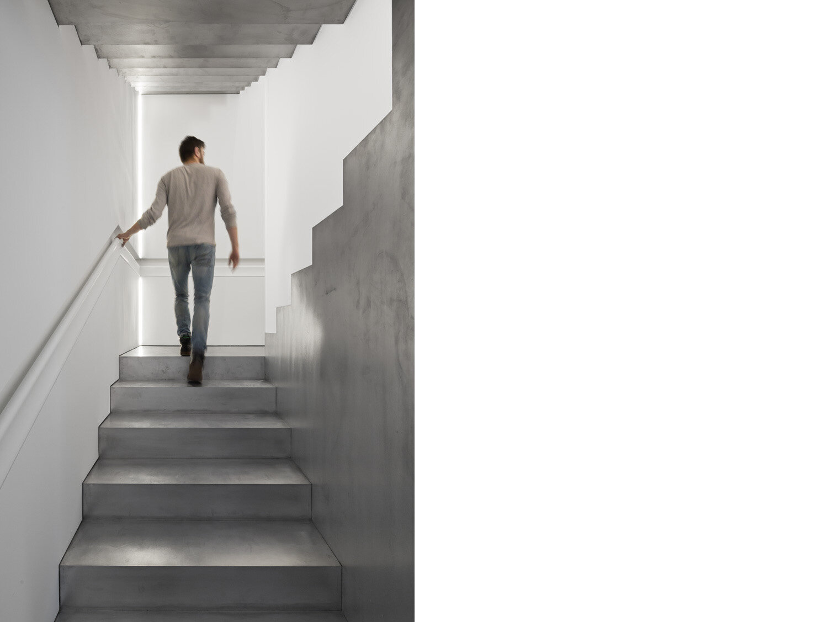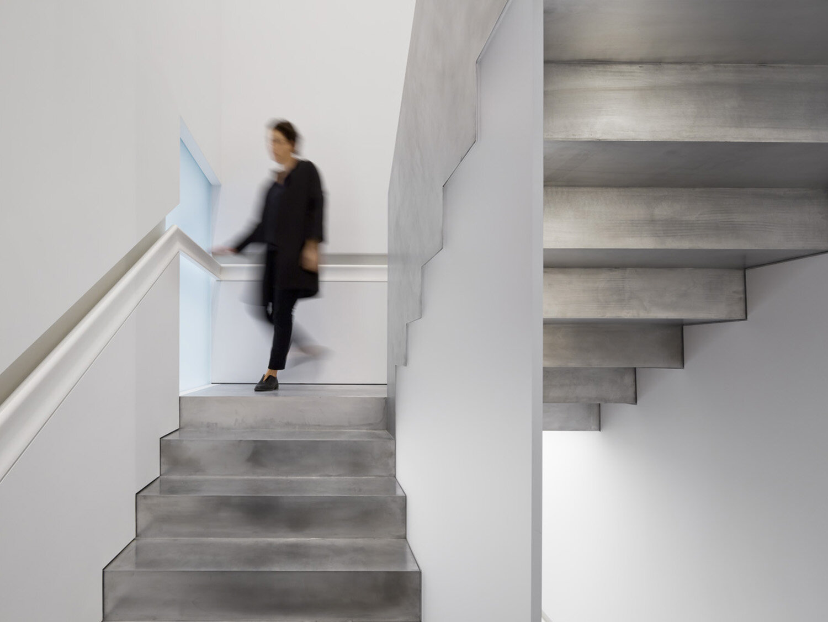Metro Pictures Gallery Renovation
1100 Architect’s renovation of Metro Pictures completely transformed the gallery’s exhibition spaces and visitor experience. By reformulating an earlier layout, the redesign increased the total exhibition space by 16 percent without adding to the building’s footprint. Whereas the space was once arrayed as three sequential galleries, each similarly sized, 1100 Architect consolidated those smaller galleries into two larger ones linked by a transitional space, creating more expansive rooms and giving the gallerists more curatorial flexibility. A wall separating the galleries from the front entrance was removed, opening the building to its context and allowing passersby to glimpse some of the art inside. The redesign also replaced a prominent blackened-steel staircase with an aluminum one tucked behind the reception desk, creating a more discreet connection between vertical spaces.
Publications
LOCATION: NEW YORK, NY
COMPLETED: 2016
PHOTOGRAPHY © JAMES EWING


