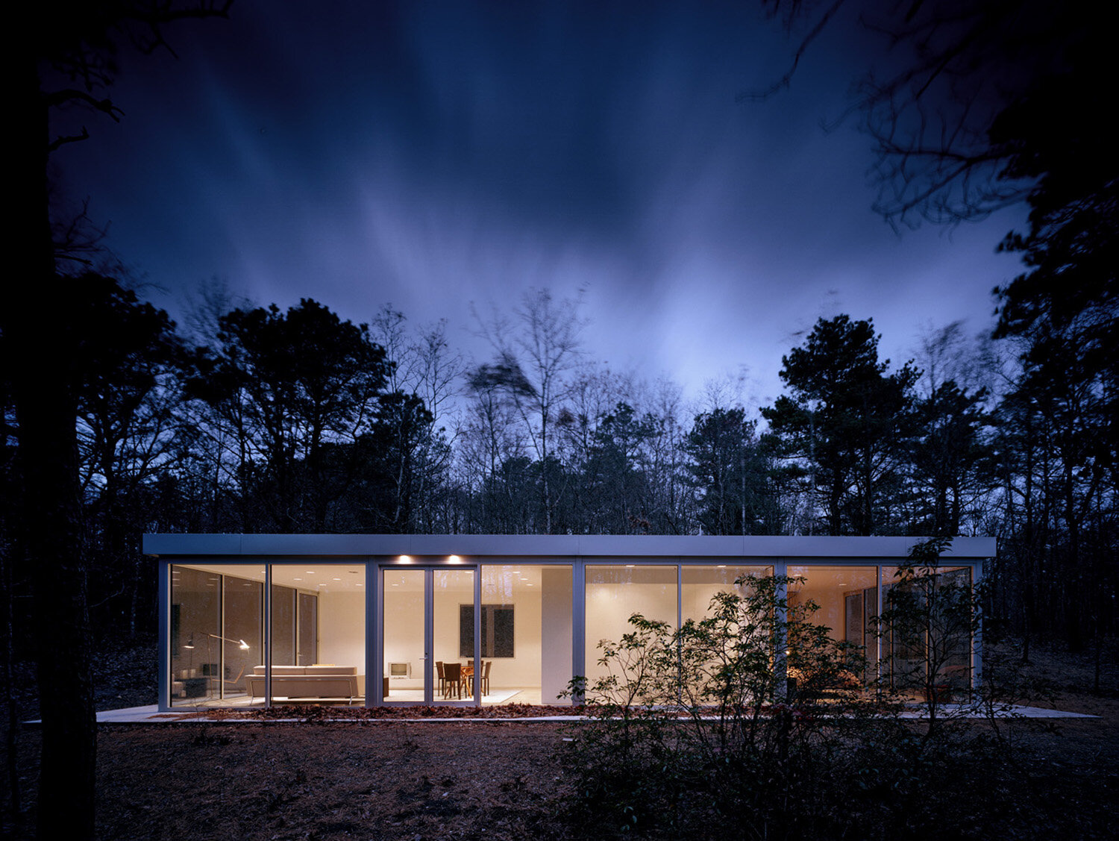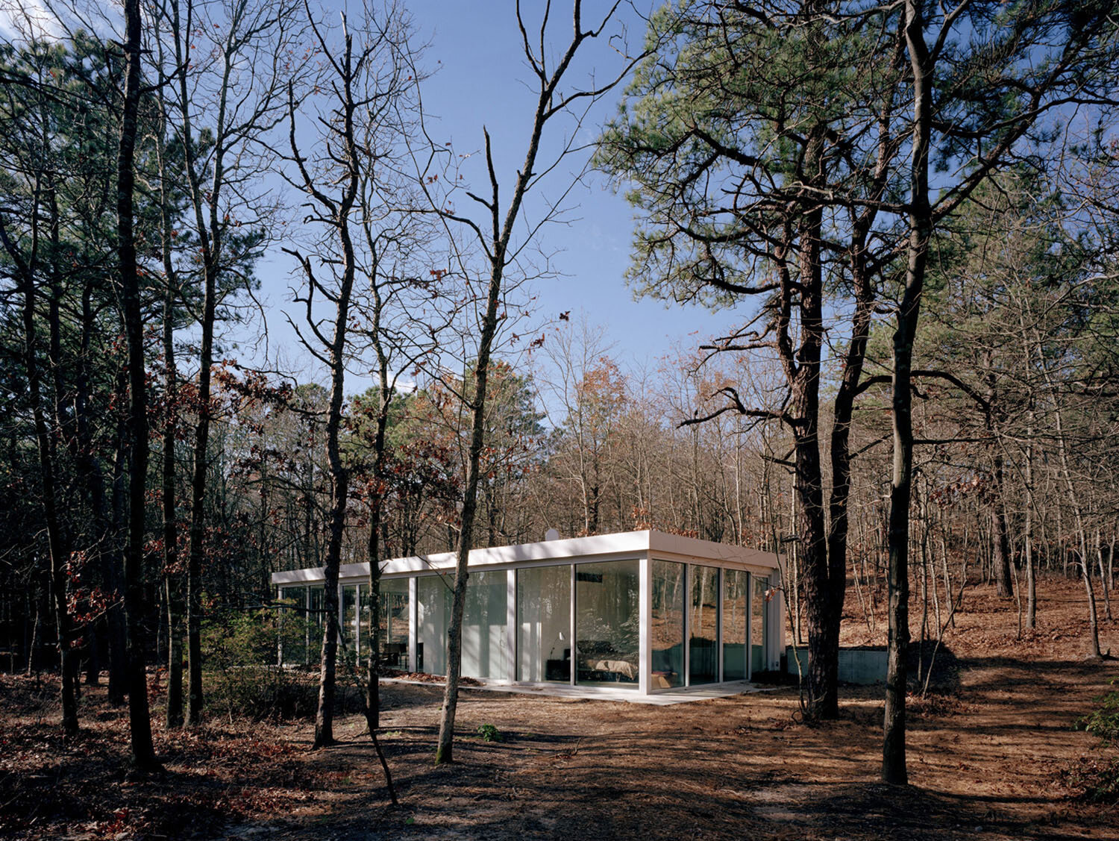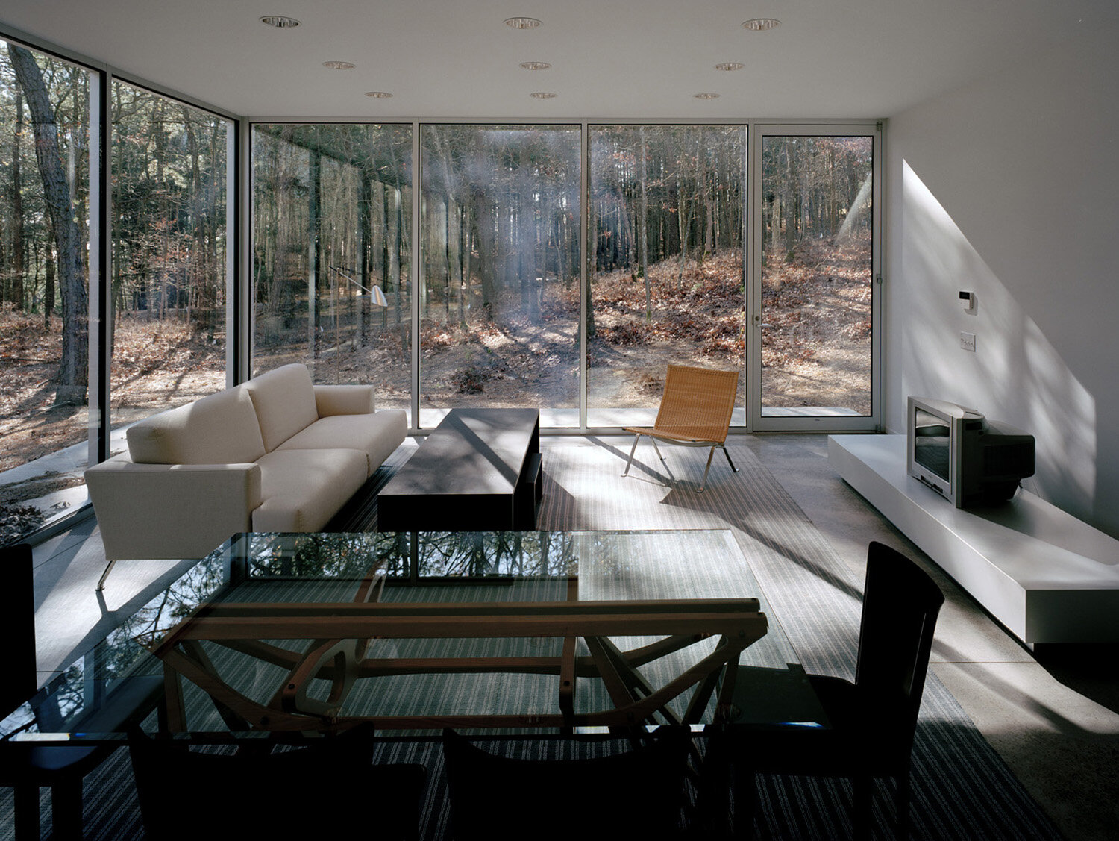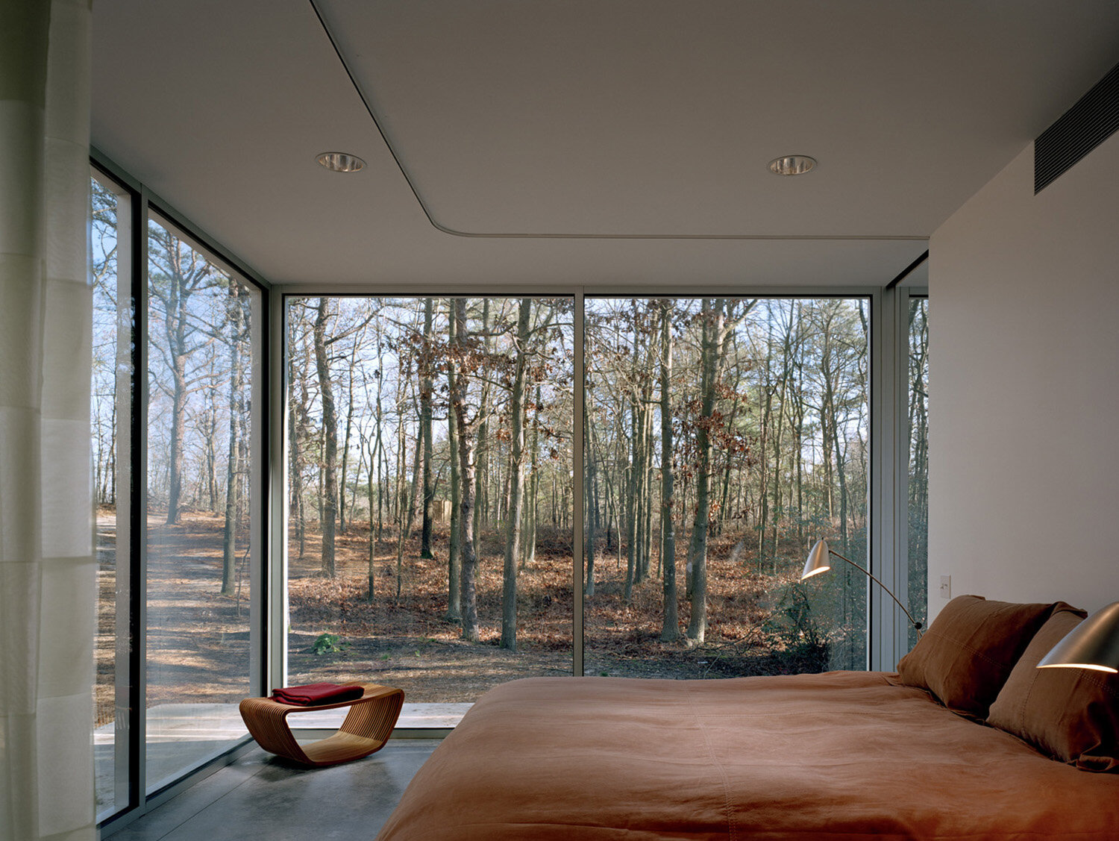Water Mill Houses Guesthouse
Distributed across 15 acres of wooded land, this family retreat consists of a 3-story “glass house,” guesthouse, pool house, and garage. The main house stands on the highest peak of the property, allowing for an unobstructed view of the surrounding landscape and shoreline from the roof terrace. Directly below, the main living spaces are enclosed by glass walls that enable light and air to penetrate while a screen of trees provide a sense of privacy. In contrast, the façade of the first floor, which contains the more private spaces of the house, filters light and views through heavyweight fiberglass screened panels. Set in separate corners of the property, the glass walled guest house and pool house echo the main house’s underlying principle: open to light, hidden by trees.
LOCATION: WATER MILL, NY
PHOTOGRAPHY © PETER AARON





