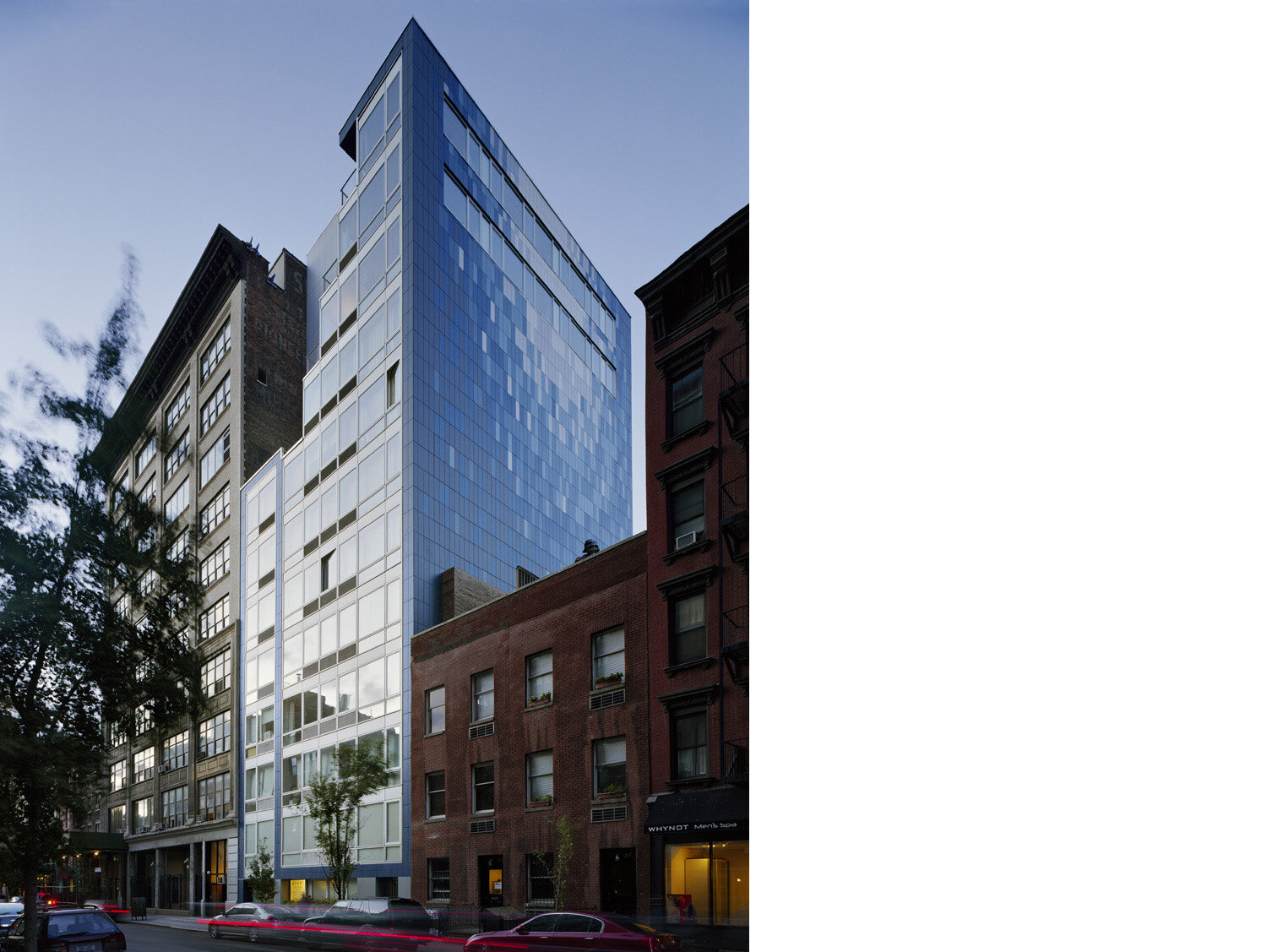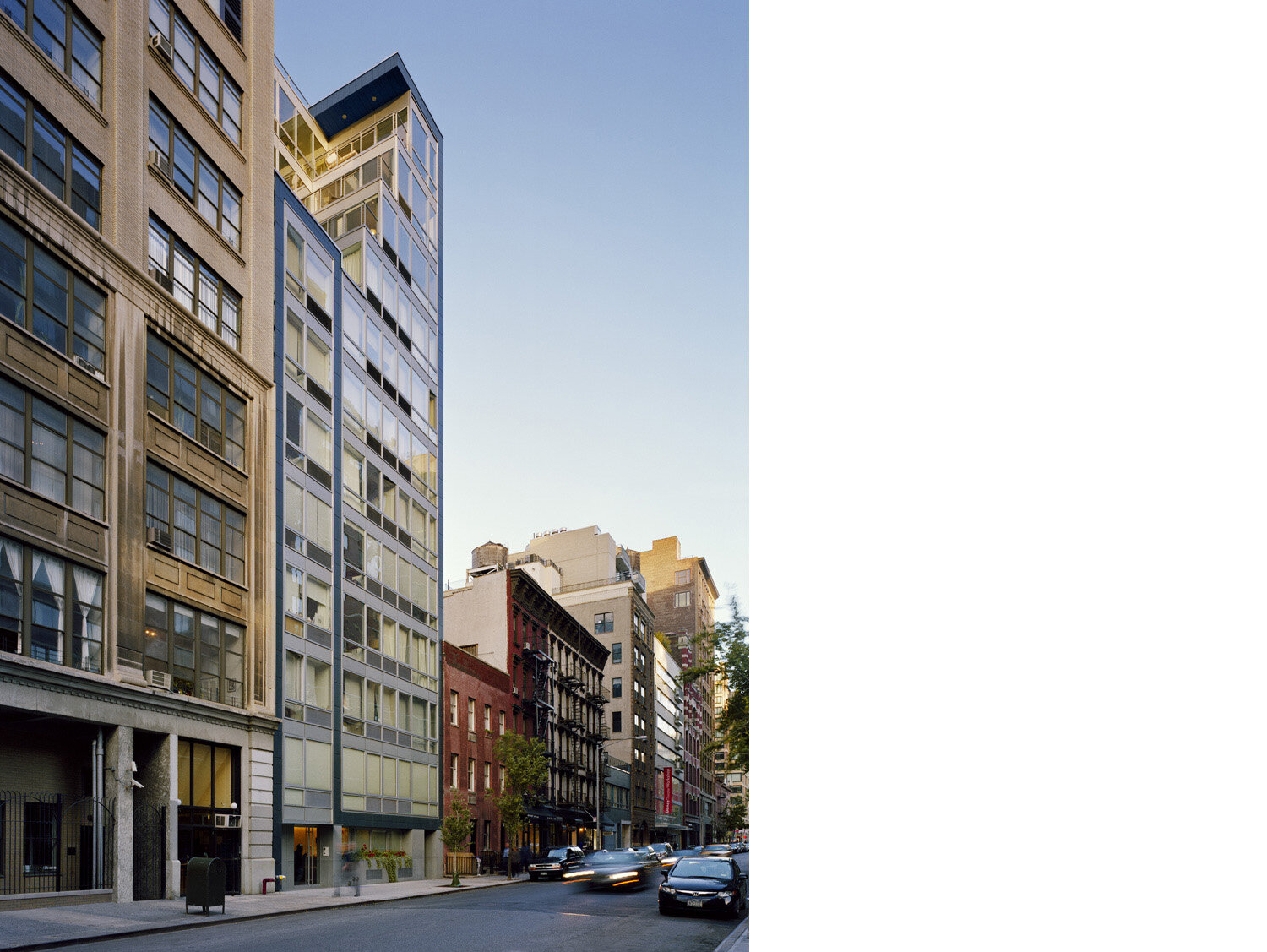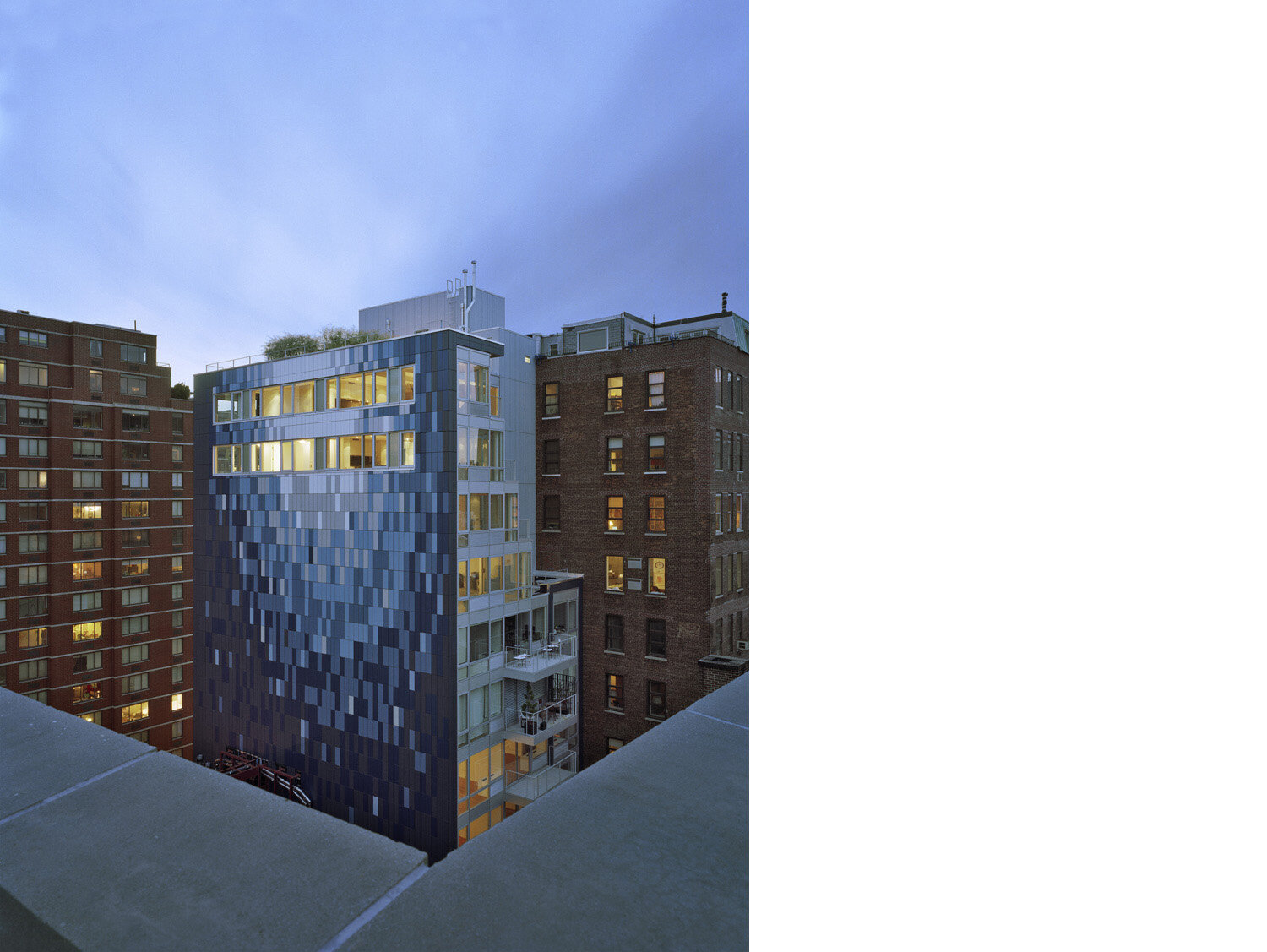Avant Chelsea
The design of Avant Chelsea—a 40,000-square-foot, 12-story residential condominium on a tight and challenging site in New York City—maximizes the size of the building allowed by zoning regulations through an array of setbacks that add bedrooms and terraces to the uppermost four stories. On the street-facing façade, an artfully proportioned window system balances the scale of the building with its context. The southeast façade features a mosaic-like screen of cement panels that range from white to dark blue, giving the building a unique presence in the neighborhood.
Publications
Hill, John. Guide to Contemporary New York City Architecture. New York: W. W. Norton & Company, 2011.
Zamarián, Patrick. “Wohngebäude Avant Chelsea, Der Hinrucker.” Arch 155: Bunt, July 2010.
LOCATION: NEW YORK, NY
PHOTOGRAPHY © EDUARD HUEBER




