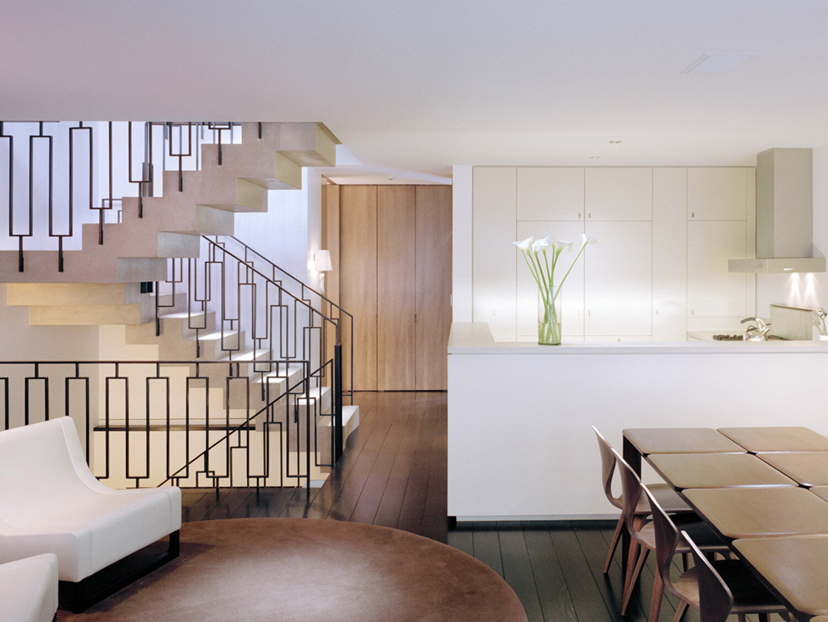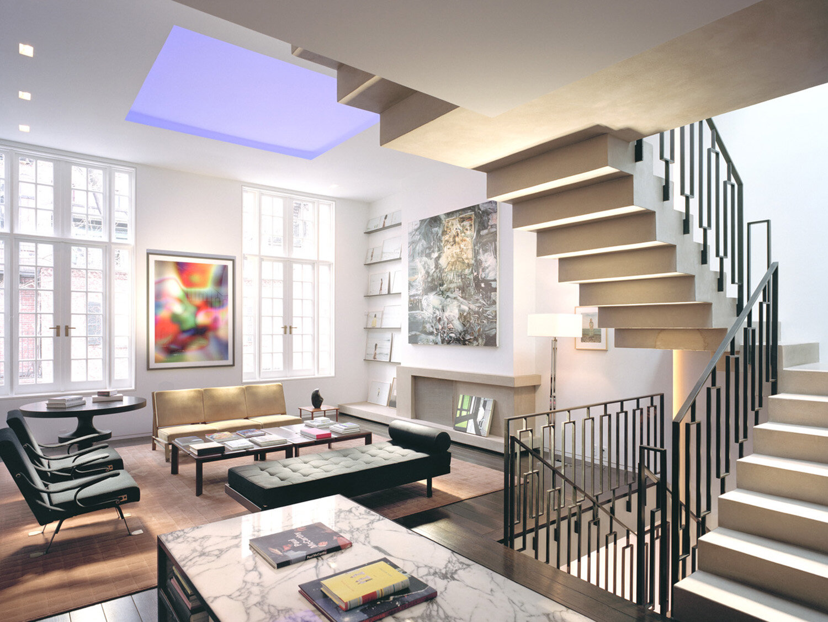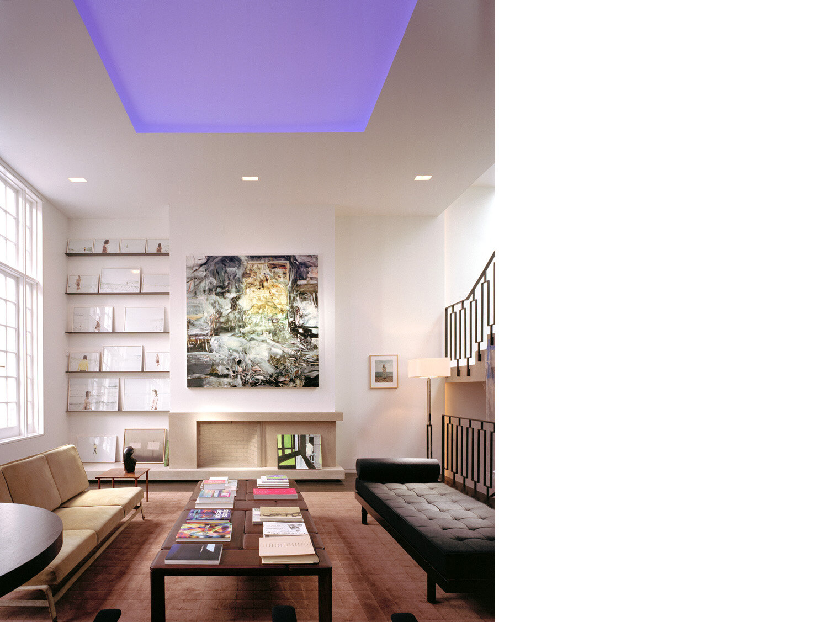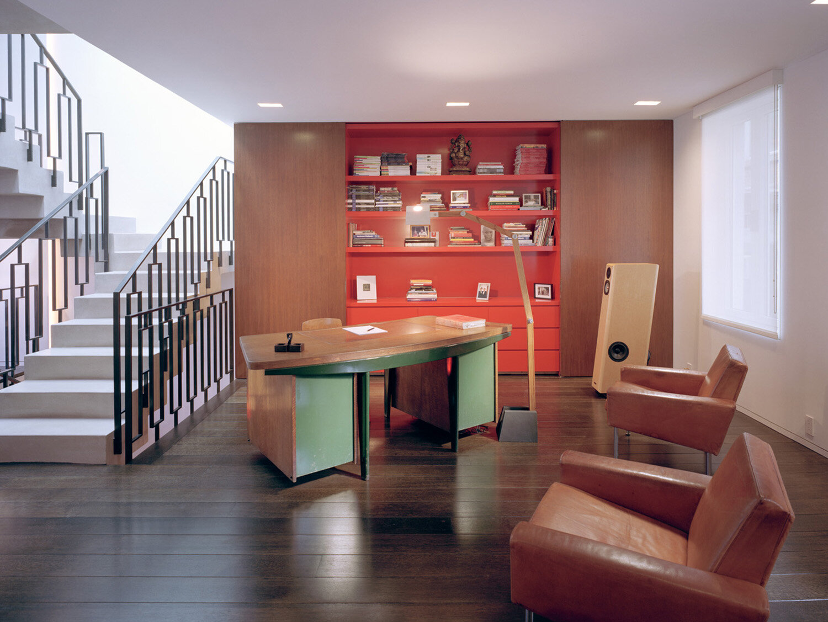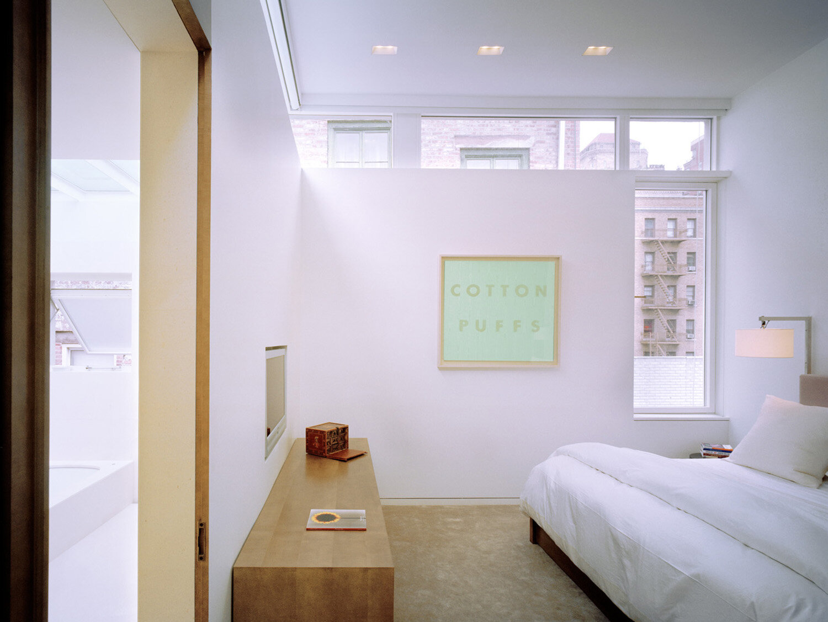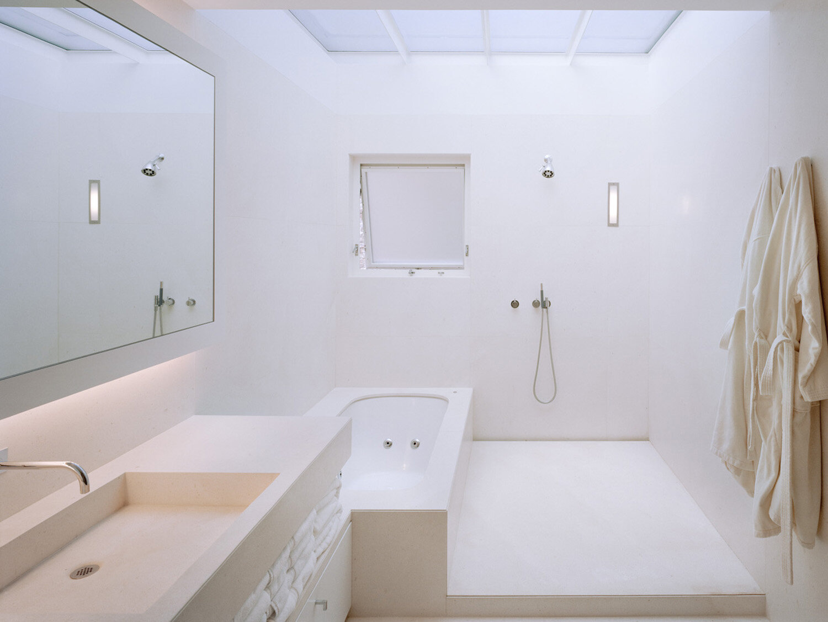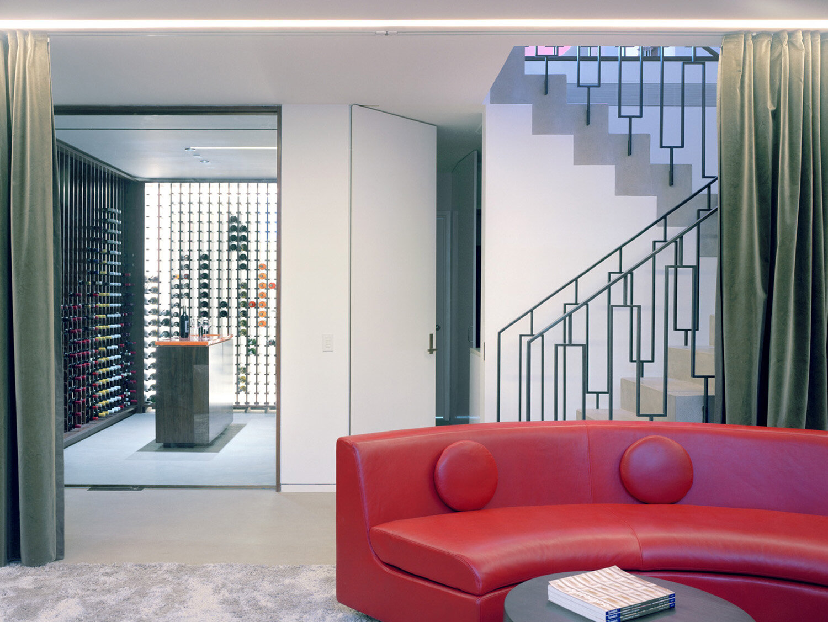Carriage House
This design transformed an historic Greenwich Village carriage house into an inviting and contemporary residence. The main living area–used to entertain guests and showcase the client’s art collection—is an open space that features white walls, dark-stained oak floors, and a lighting installation by James Turrell. As additions to the building were prohibited by the Landmarks Preservation Commission, 1100 Architect devised a way to create a new level underneath the existing building by underpinning the structure and excavating a full basement that now houses a theater, a wine cellar, and a bar. A switchback staircase connects the four floors, which include a guestroom, master bedroom suite, and roof terrace.
Awards
AIA New York Chapter, Interiors Design Award, 2003
Publications
Rus, Mayer. “Pushing the Envelope.” House & Garden, December 2006.
Jacobs, Kate. “Show Home.” Elle Décor (UK Edition), November 2004.
Sueyoshi, Hiroko. “The Residence in Manhattan.” Sumau, November 2003.
LOCATION: NEW YORK, NY
PHOTOGRAPHY © PETER AARON


