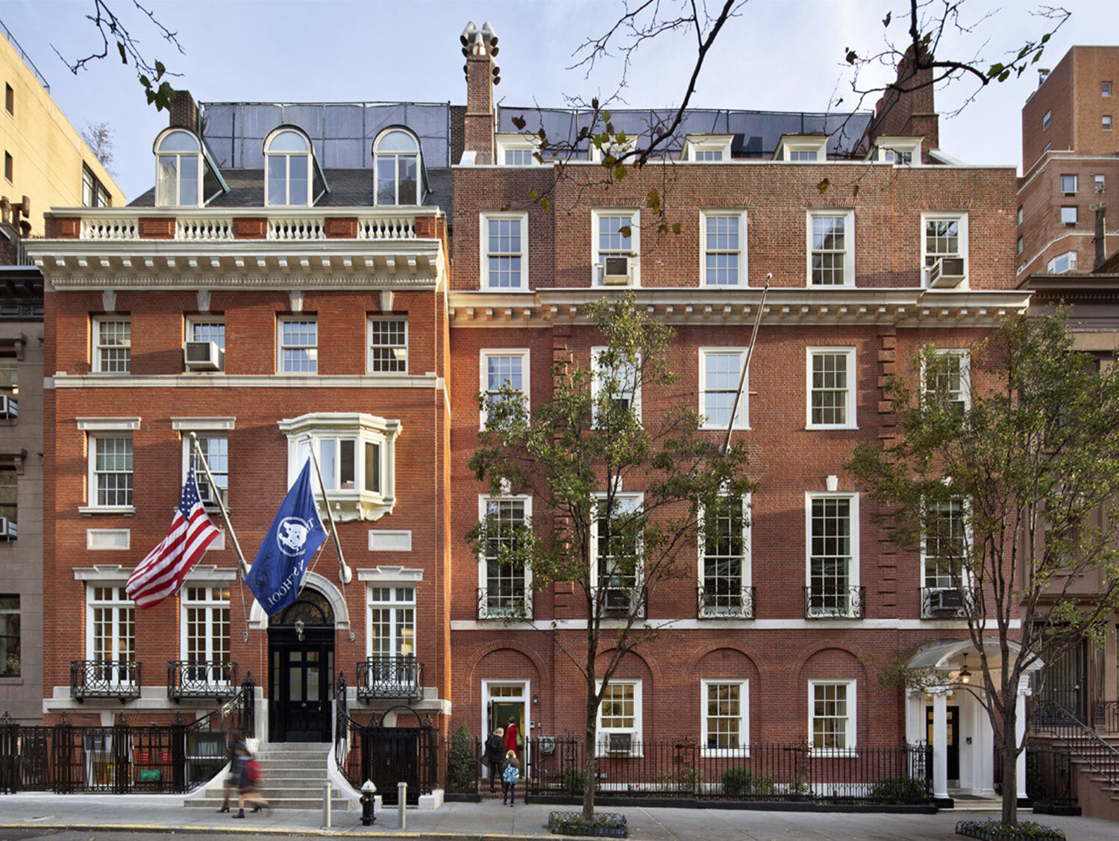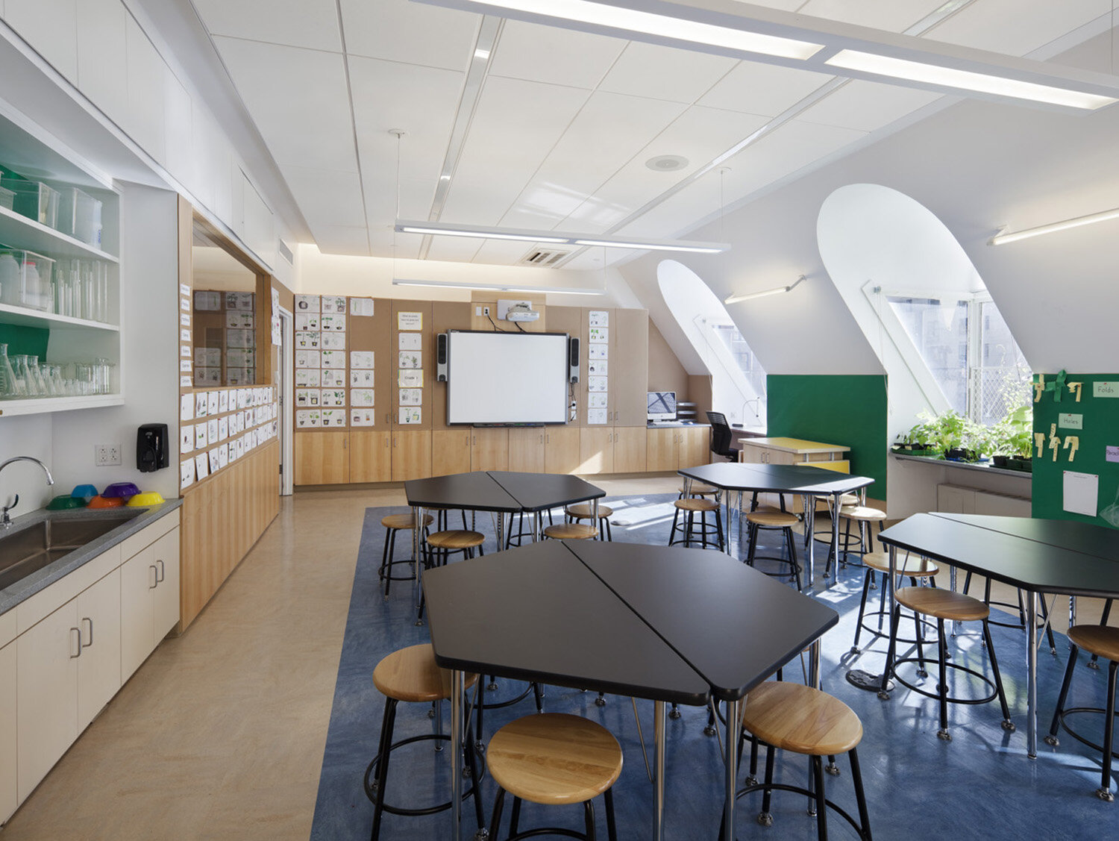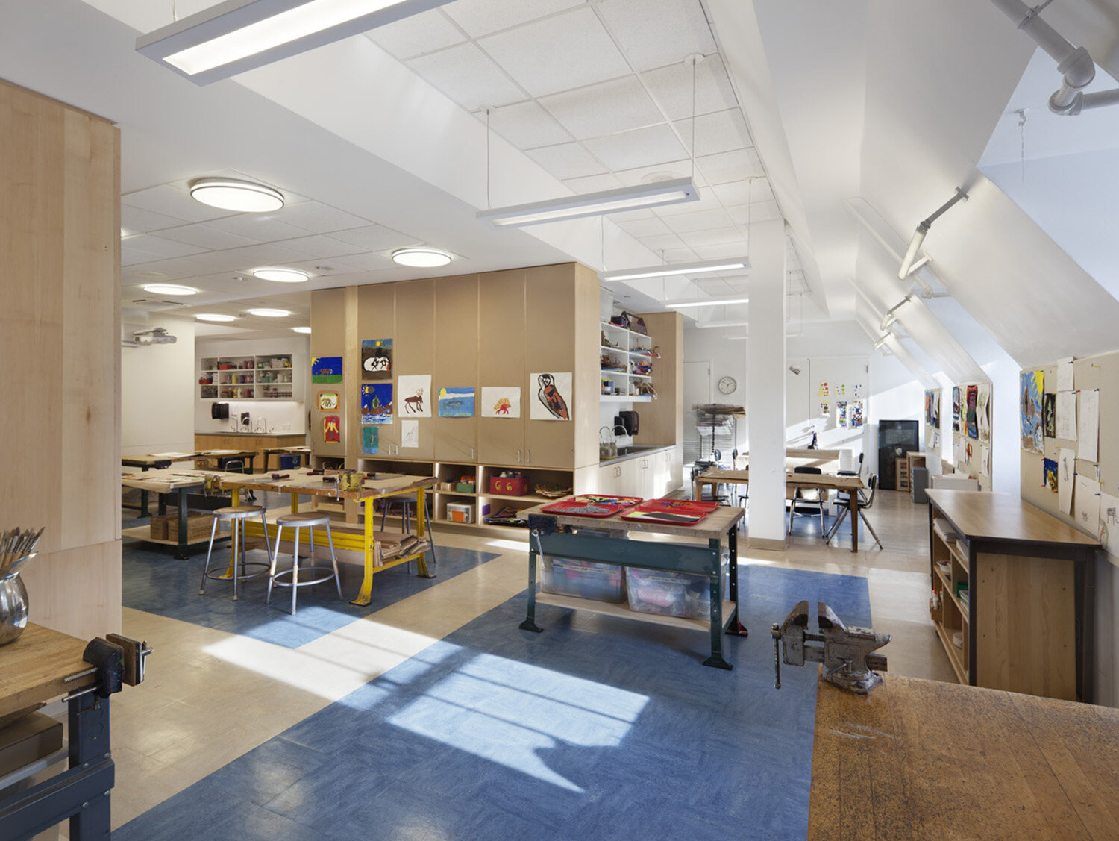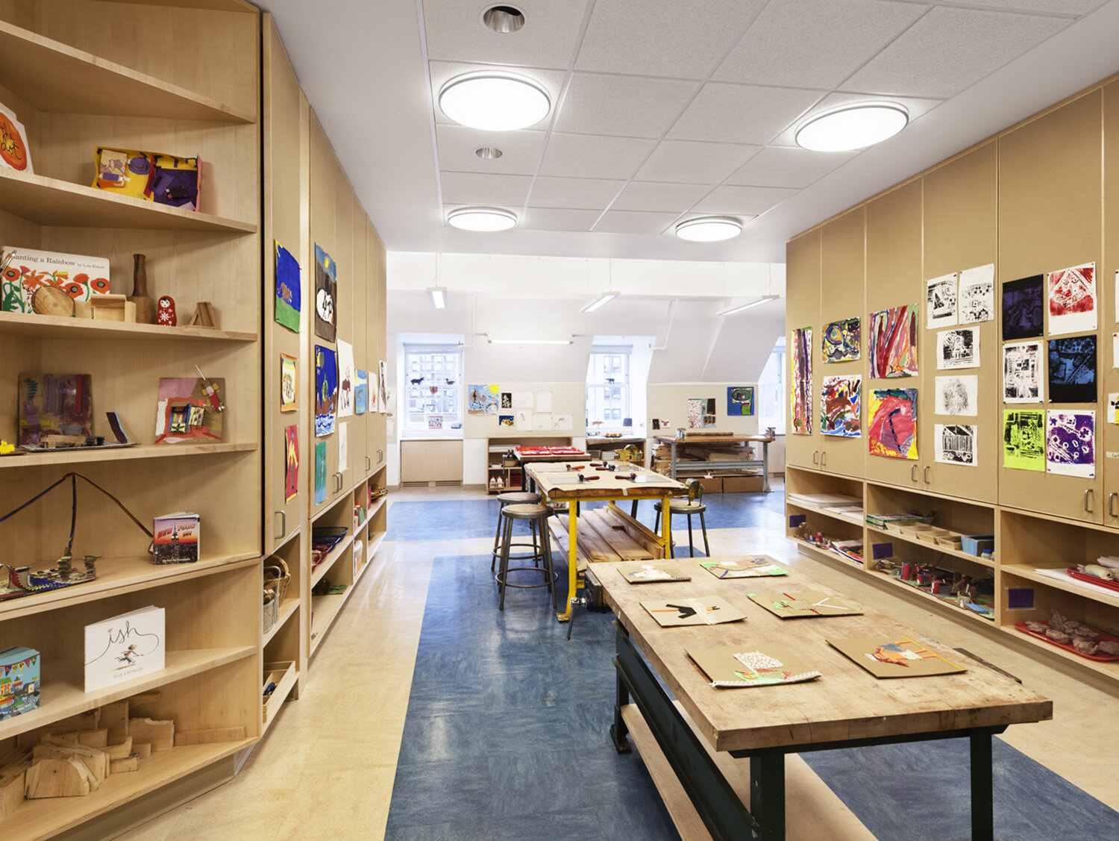The Dalton School
For The Dalton School, a nationally renowned K–12 private school in Manhattan, 1100 Architect prepared a master plan for a 12,000-square-foot expansion and the complete renovation of its existing facilities. The master plan establishes a multi-phased strategy for linking five contiguous, historically landmarked buildings into a cohesive whole, provides a new gymnasium, and upgrades educational environments.
The first phase of the master plan, completed in 2011, has dramatically enhanced connectivity and circulation, and improved energy performance to meet the school’s LEED Silver target. The full realization of the master plan will result in a sustainable environment that is sensitive to the surrounding residential neighborhood and supportive of the school’s educational mission.
LOCATION: NEW YORK, NY
COMPLETED: 2012
LEED SILVER CERTIFICATION PENDING
PHOTOGRAPHY © MICHAEL MORAN





