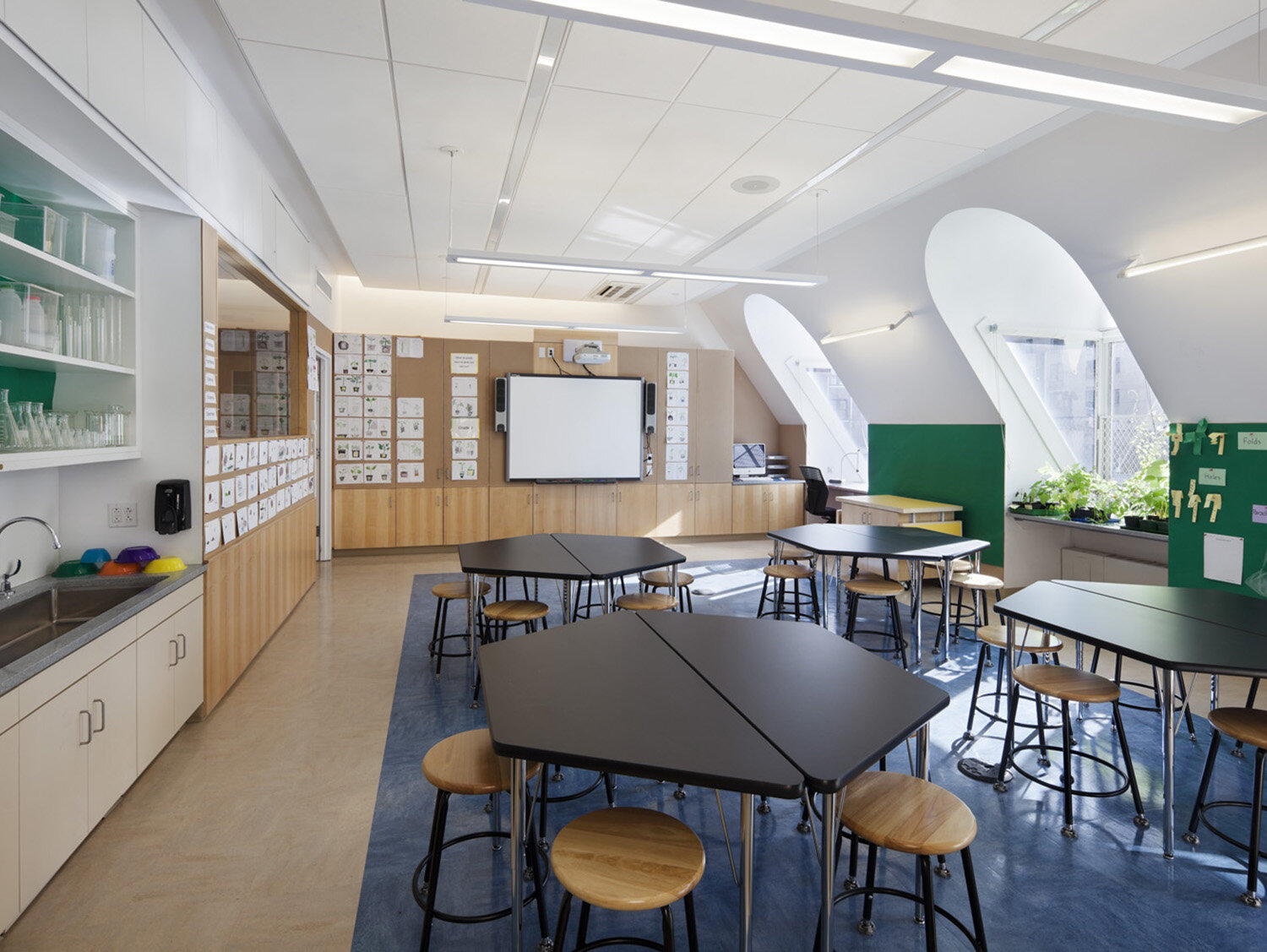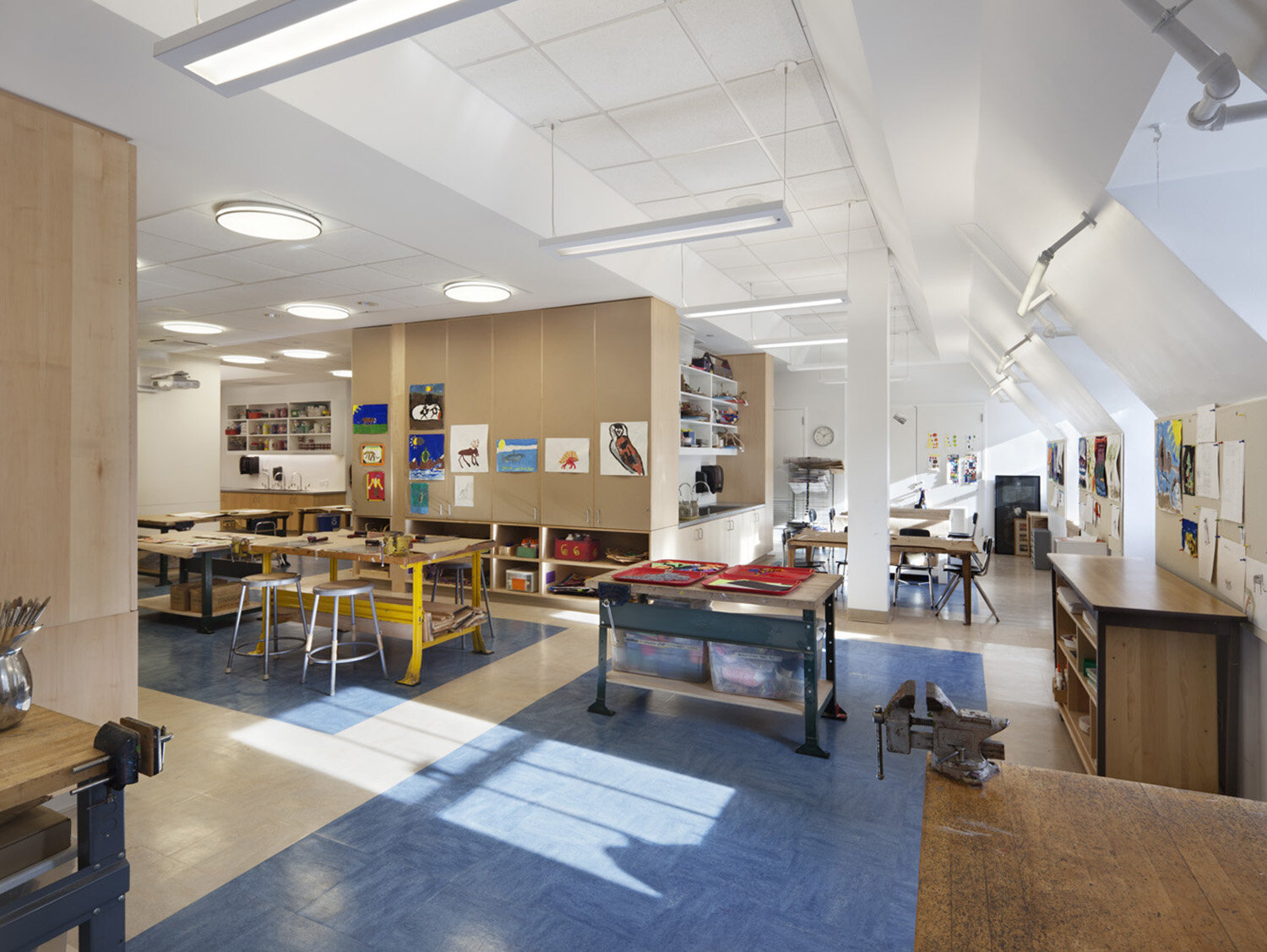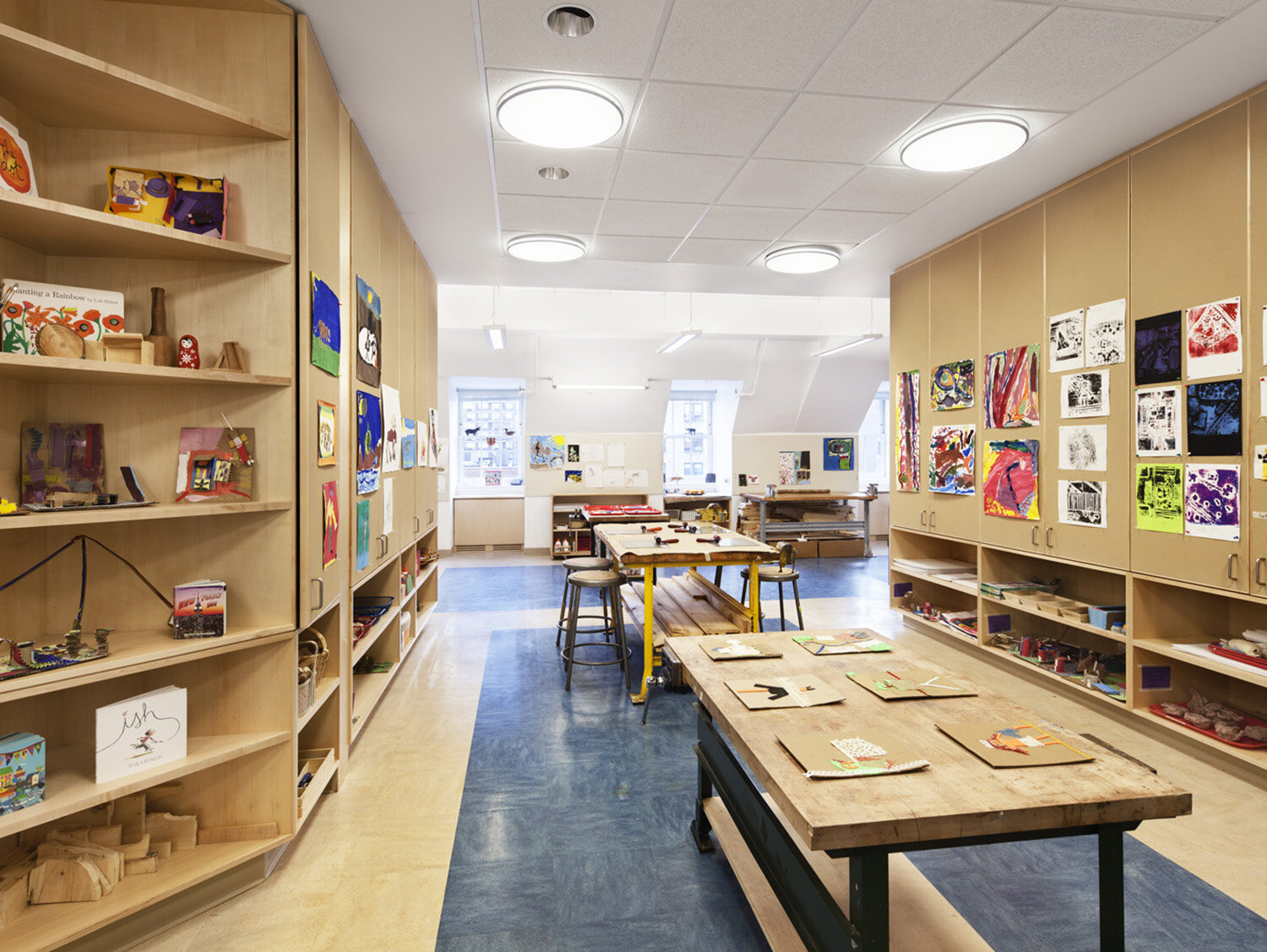Brooklyn Friends School Renovations
1100 Architect’s nearly 20-year-long working relationship with Brooklyn Friends School began in 2000, when we enlarged and redesigned the school’s entrance lobby and cafeteria to improve functionality, enhance circulation, and better express the school’s mission and values. Starting in 2010, we started work on a part of its master plan to modernize the school’s eight-story facility and provide additional classrooms for increased enrollment. These classroom and corridor renovations, which take place during the summer months to minimize impact on the school’s operations, transform spaces previously characterized by low ceilings and utilitarian lighting into environments infused with warmth and light.
LOCATION: NEW YORK, NY
COMPLETED: 2007
PHOTOGRAPHY © PETER AARON




