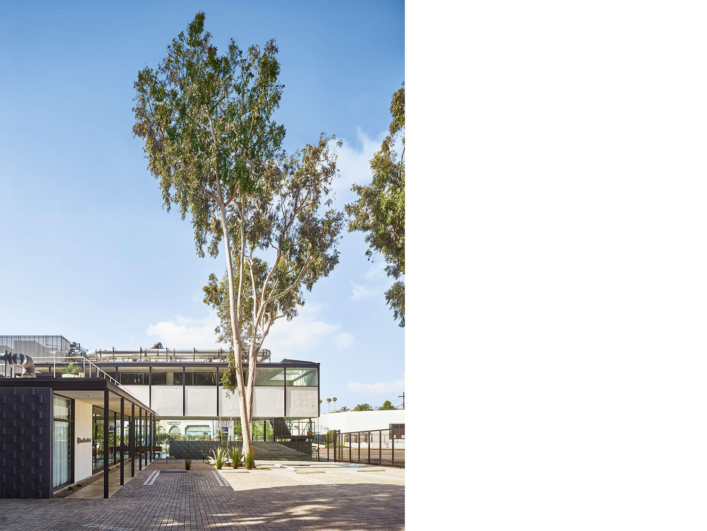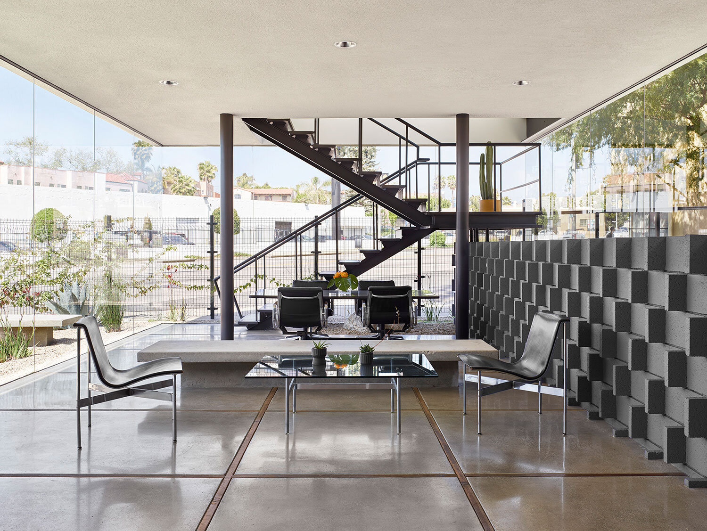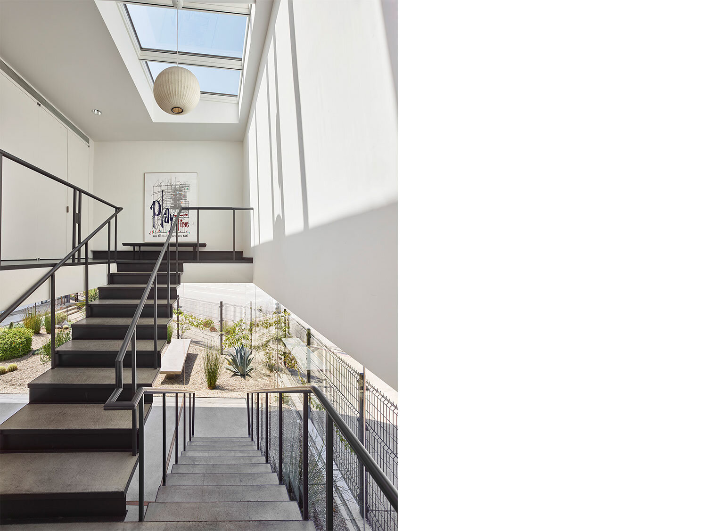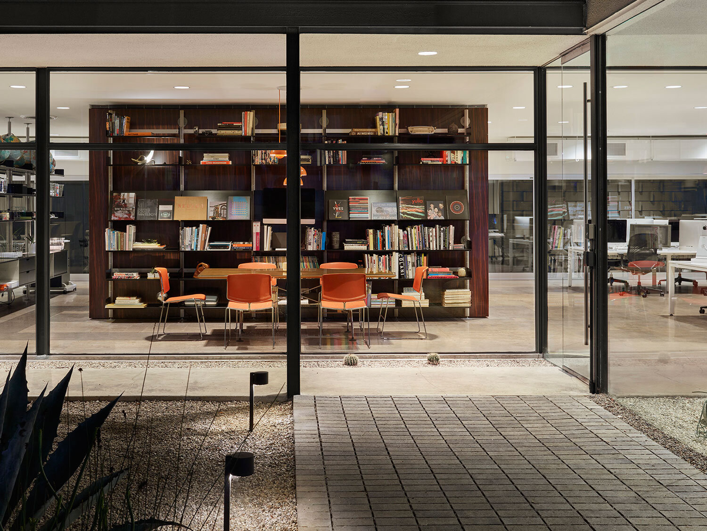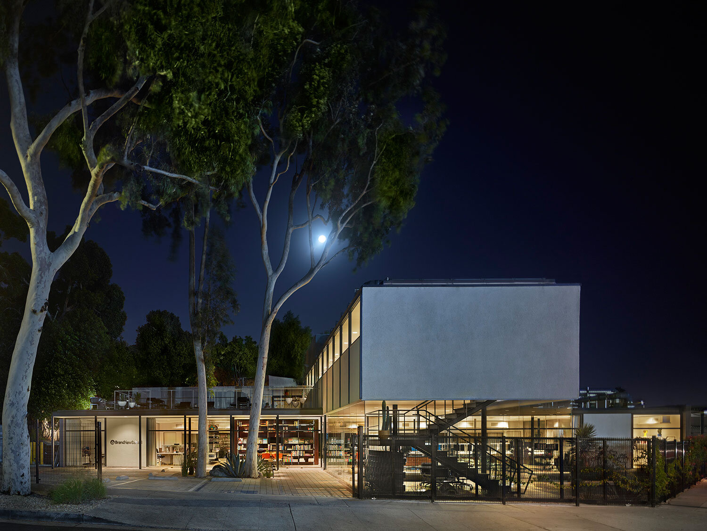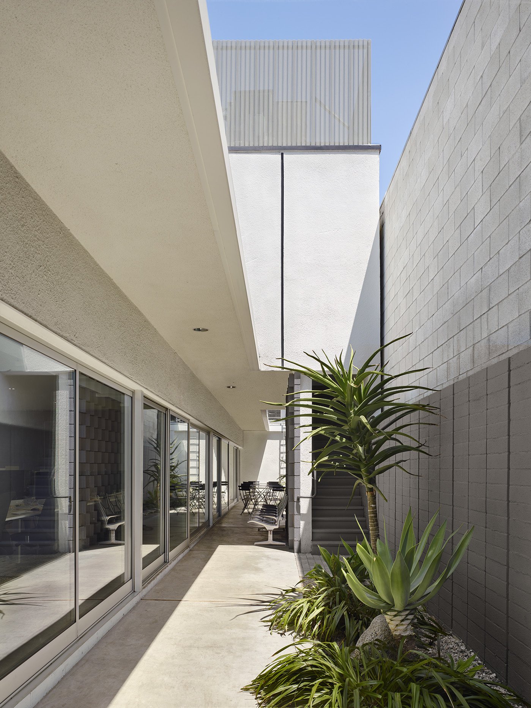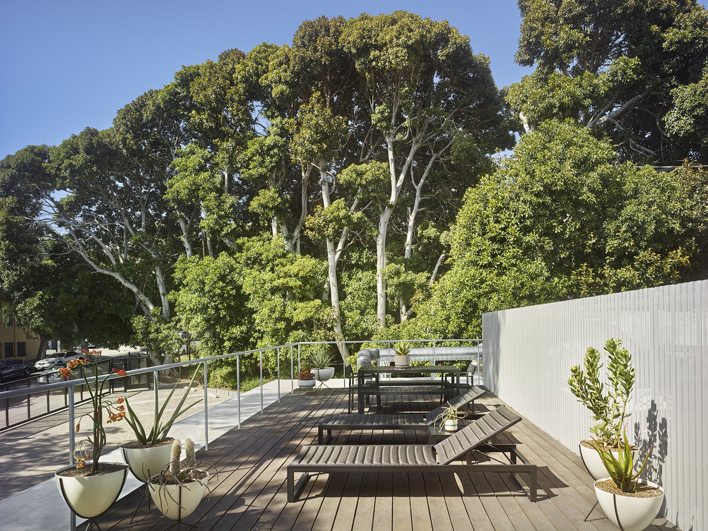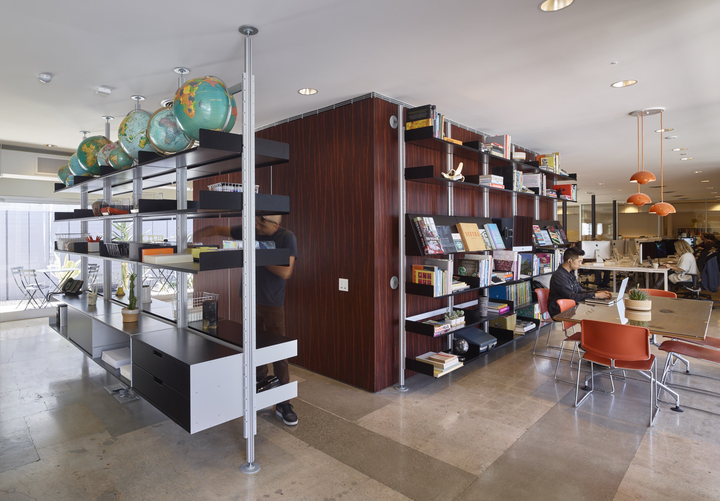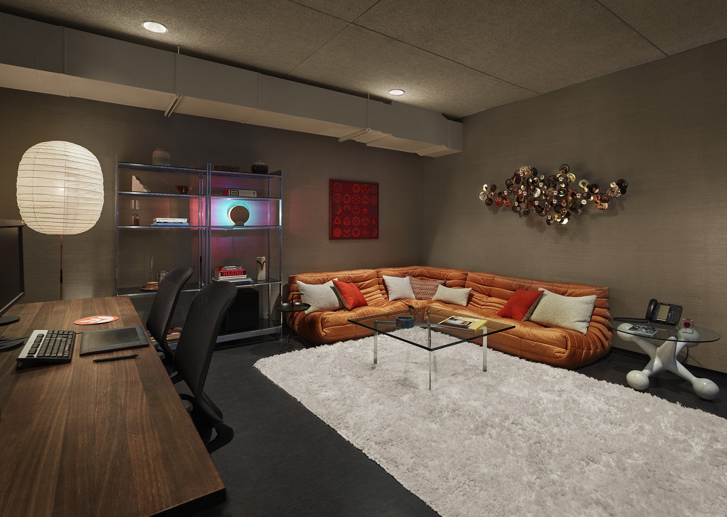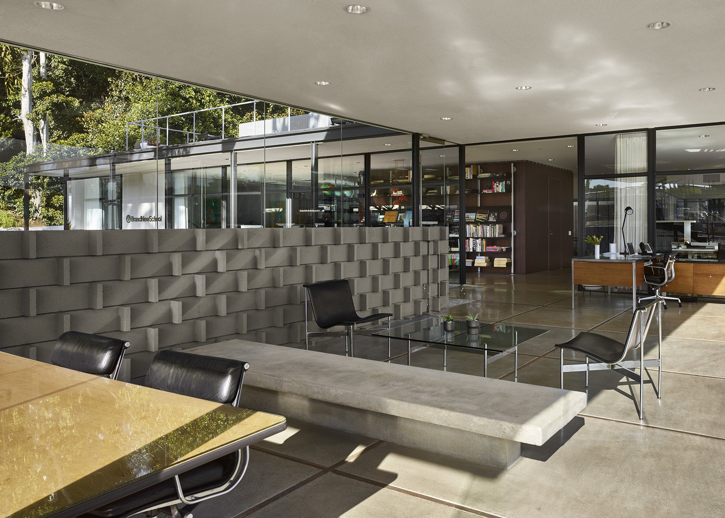Brand New School Office Los Angeles
For the new Los Angeles headquarters of Brand New School, a media company, we converted a lighting showroom into a contemporary workspace that supports the company’s creative and collaborative culture. The design maintains the open character of the former showroom, locating two long communal desks at the core of the space and arraying offices and conference rooms at the peripheries. Full-height, sound-proof glass partitions maintain visual connectivity throughout while providing acoustic separation in the private offices and conference rooms. Lounge areas, breakout spaces, and a shared kitchen create opportunities for incidental encounters between members of the various teams, encouraging unstructured collaboration. The design also enhances connectivity between indoor and outdoor space, adding landscaped gardens planted with regional flora, introducing several open-air sitting areas including a rooftop lounge, and enclosing an outdoor courtyard in glass to create a spacious and naturally lit meeting room.
Publications
LOCATION: LOS ANGELES, CA
COMPLETED: 2018
PHOTOGRAPHY © NIKOLAS KOENIG


