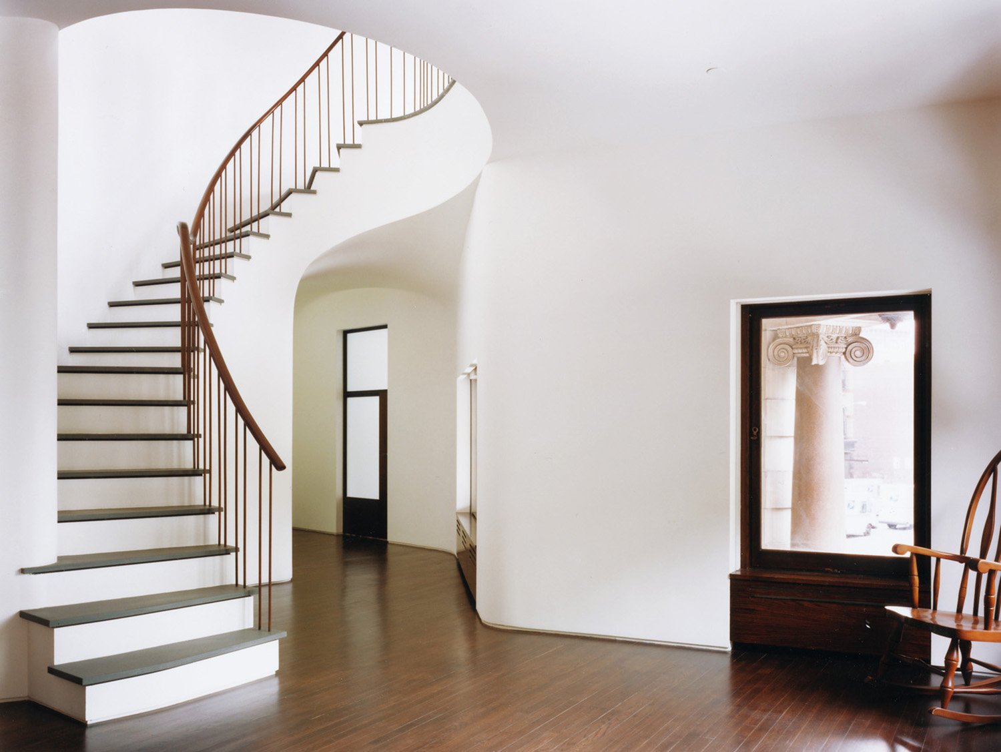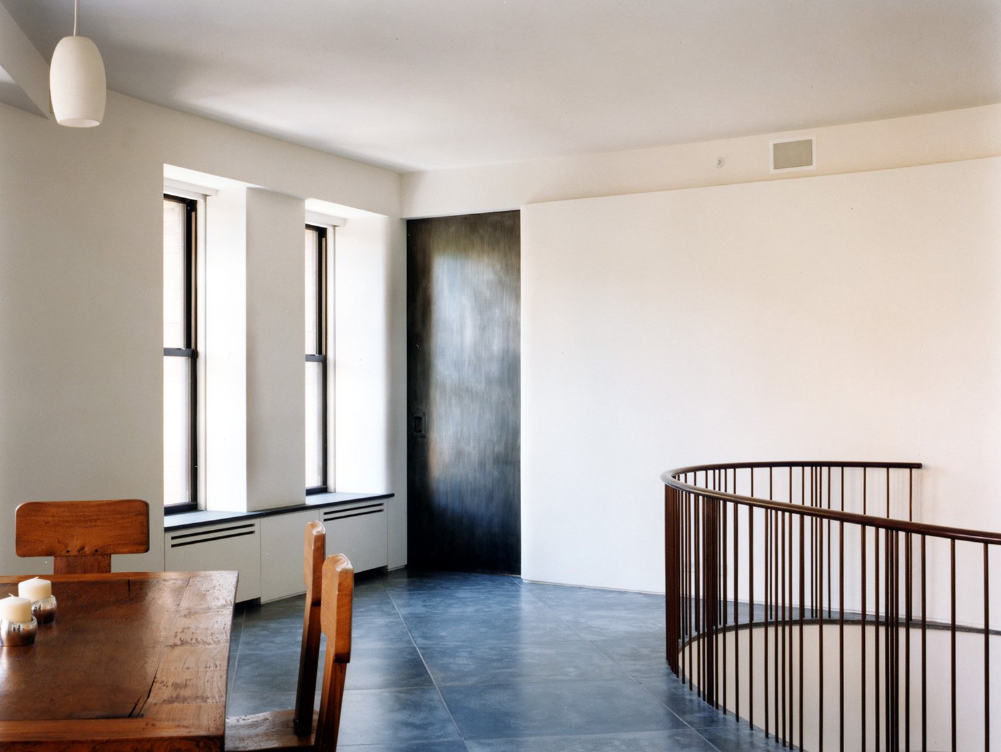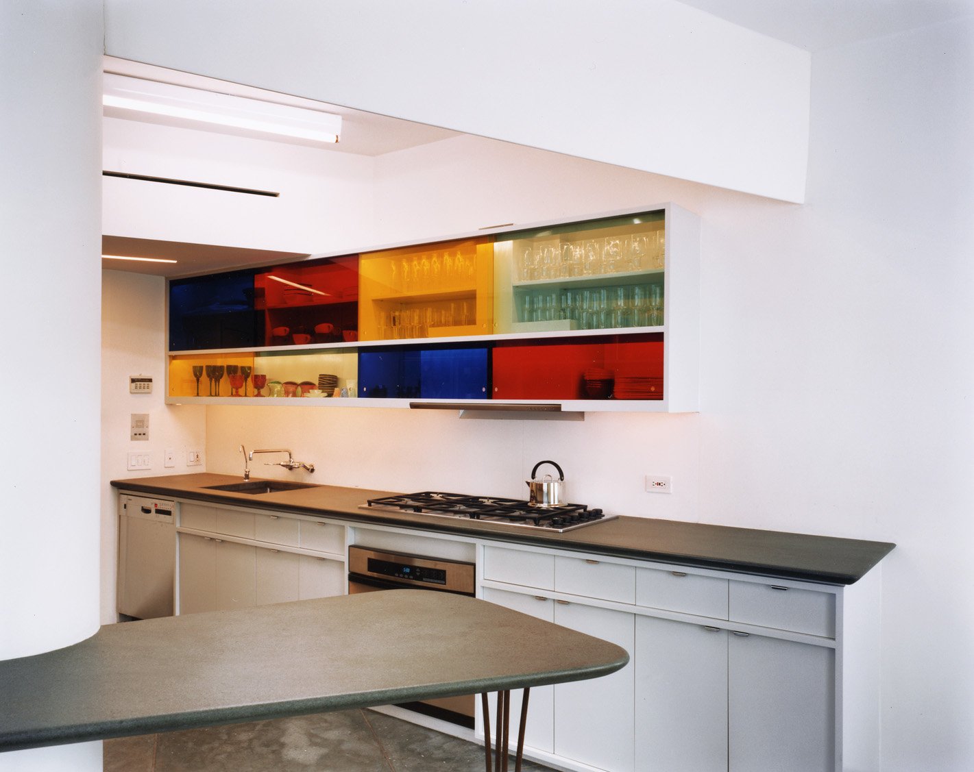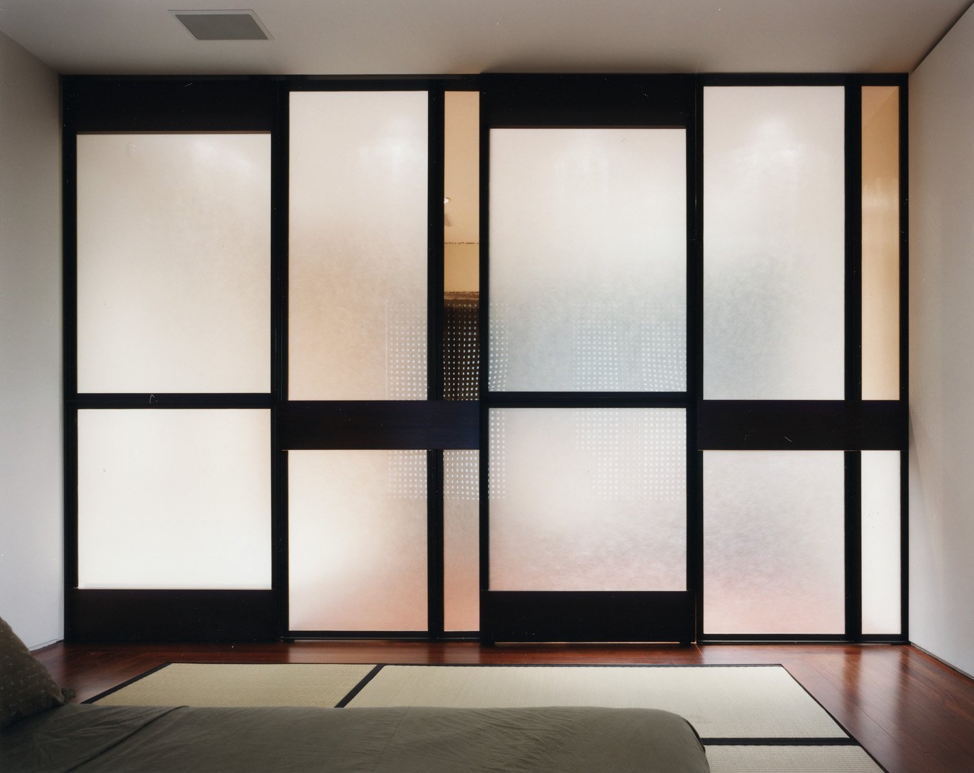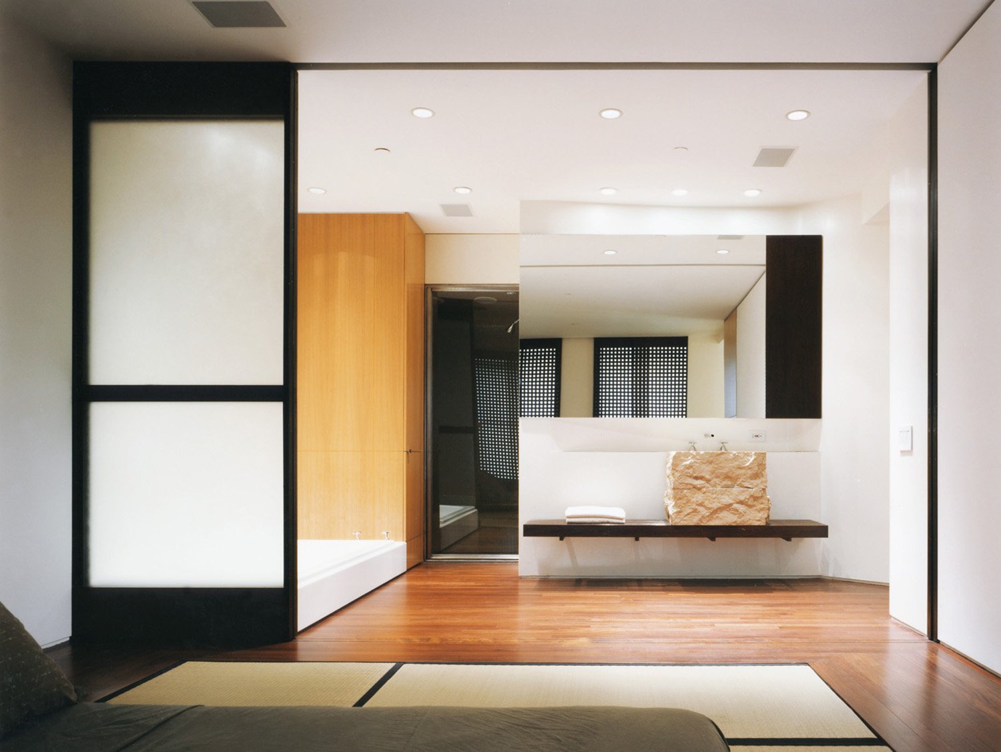Abell Duplex
For this apartment combination project, 1100 Architect merged what had been two apartments on separate floors into a single cohesive space. A sculptural staircase visually connects the floors while separating the social spaces—a living room, dining room, and kitchen—from the private study and bedroom upstairs. The design of the bedroom was inspired by the client’s travels in Asia and features sliding glass panels reminiscent of fusuma. Throughout, natural materials like wood and limestone provide accent and warmth to the space.
Publications
Castillo, Encarna. “Abell Residence.” Minimalism Design Source, 2004.
Trocme, Suzanne. “Flowing Space.” Attention to Detail, 2004.
Renzi, Jen. “Travel and Leisure.” Interior Design, July 2001.
LOCATED: NEW YORK, NY
COMPLETED: 1999
PHOTOGRAPHY © MICHAEL MORAN


