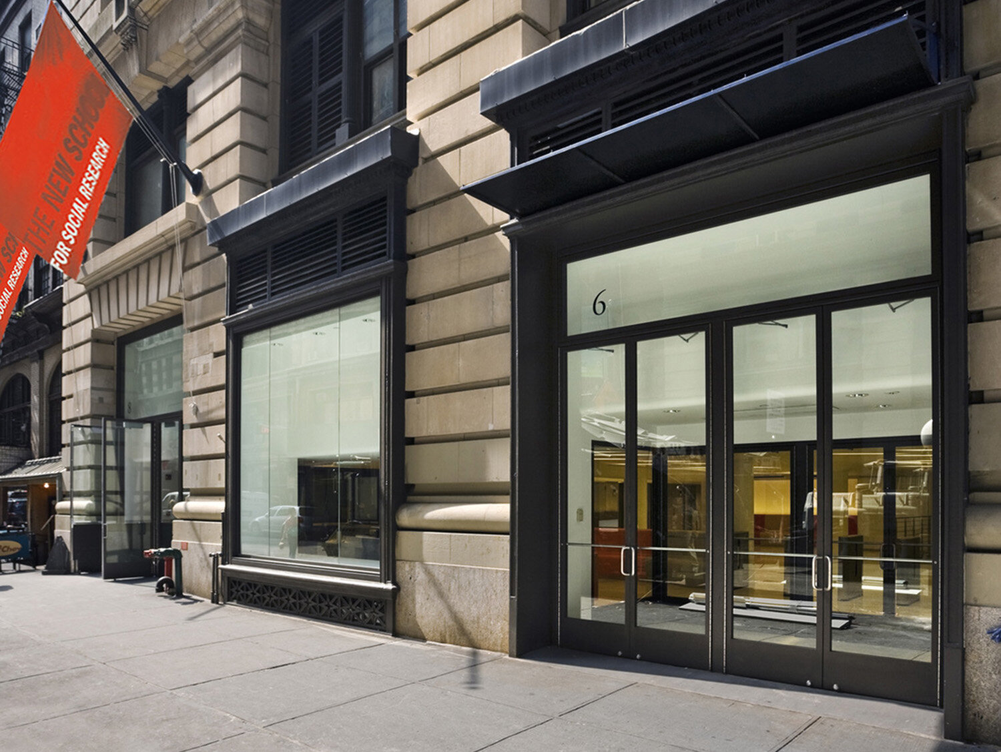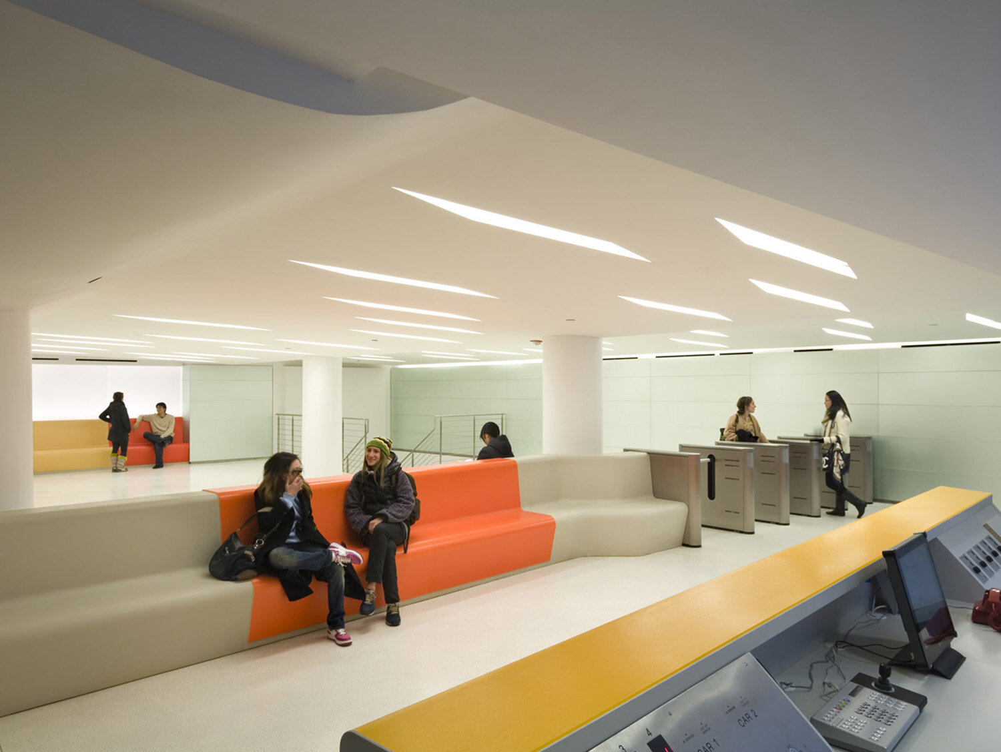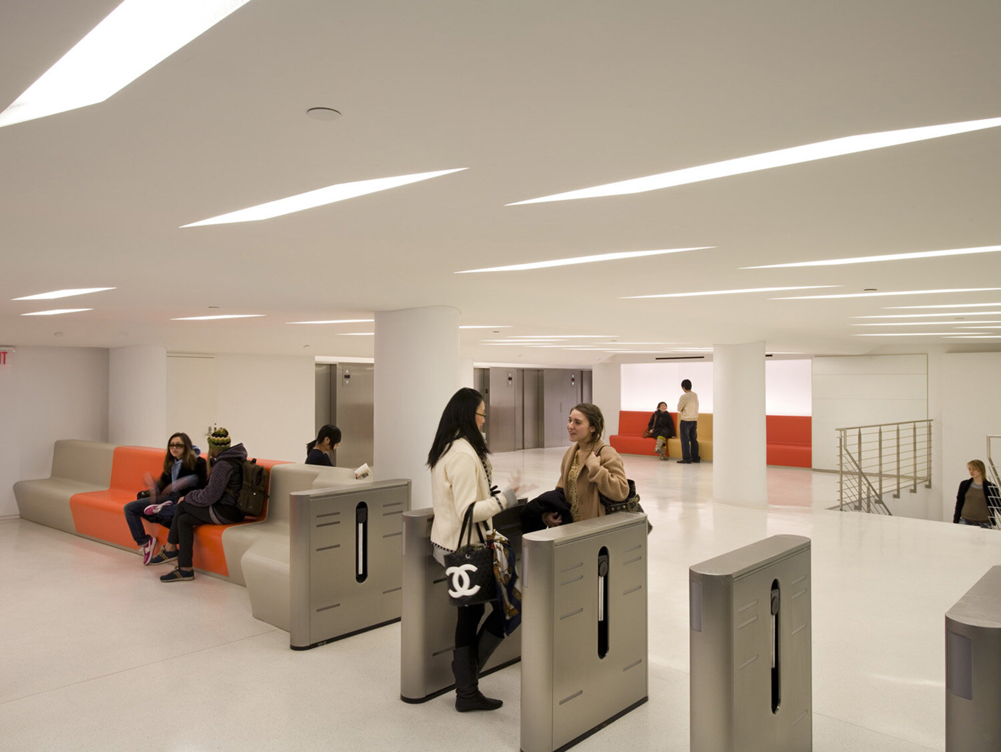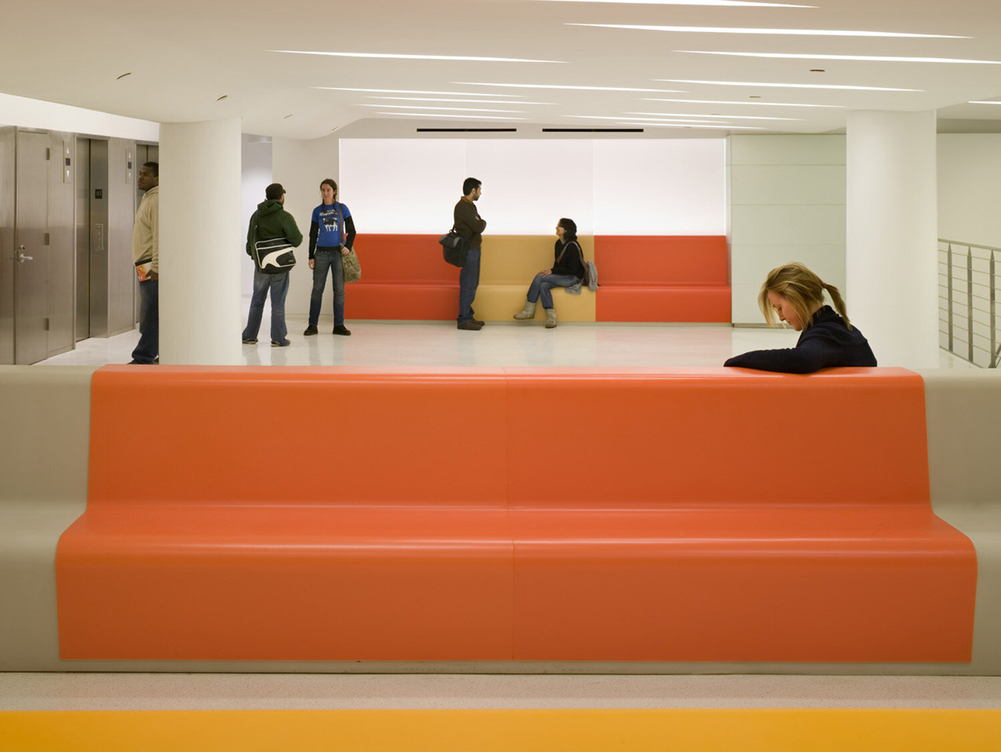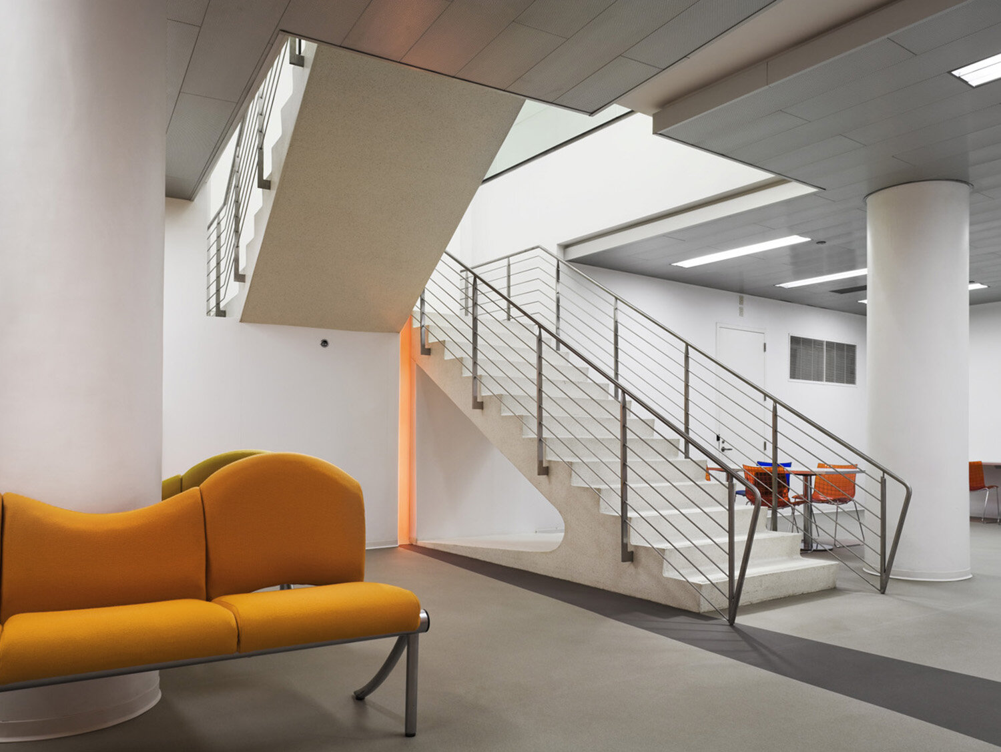The New School Lobby and Student Lounge
For this new lobby and student lounge at The New School, 1100 Architect converted the ground floor of a landmarked 1906 commercial building into a contemporary lobby and common space for an expanding university community. The design, which emphasizes light and openness, creates an environment that welcomes students to the building and provides a place for them to gather and study together. The undulating ceiling visually directs people from the entrance toward the elevators, and creates a sense of expansiveness despite the building’s low floor-to-ceiling height. Downstairs, lounge areas provide additional space for individual study, informal conversation, and collaboration.
Awards
Interior Design, Best of Year Merit Award, 2008
LOCATION: NEW YORK, NY
COMPLETED: 2007
PHOTOGRAPHY © PETER AARON


