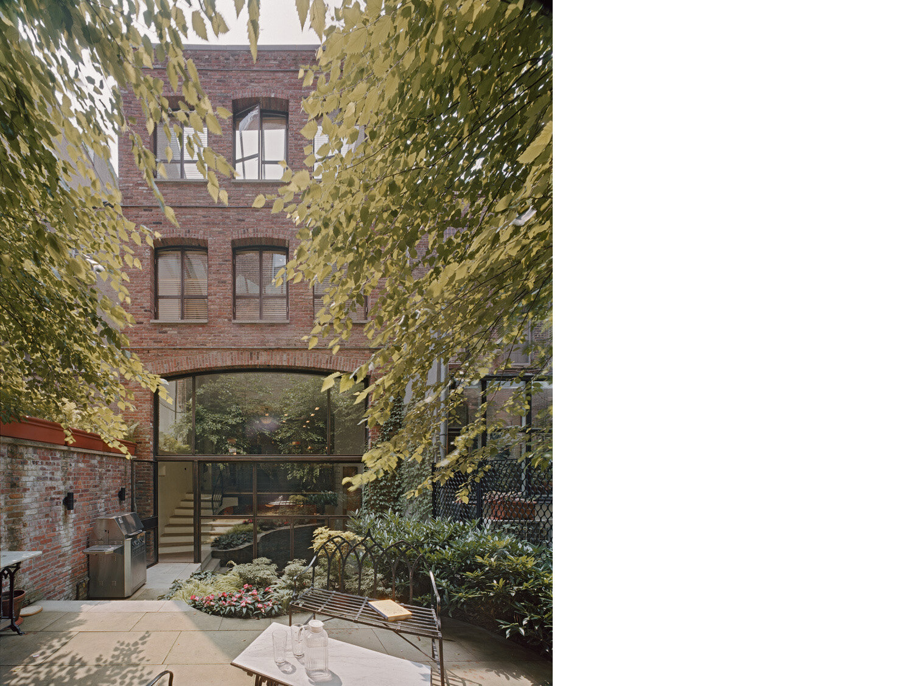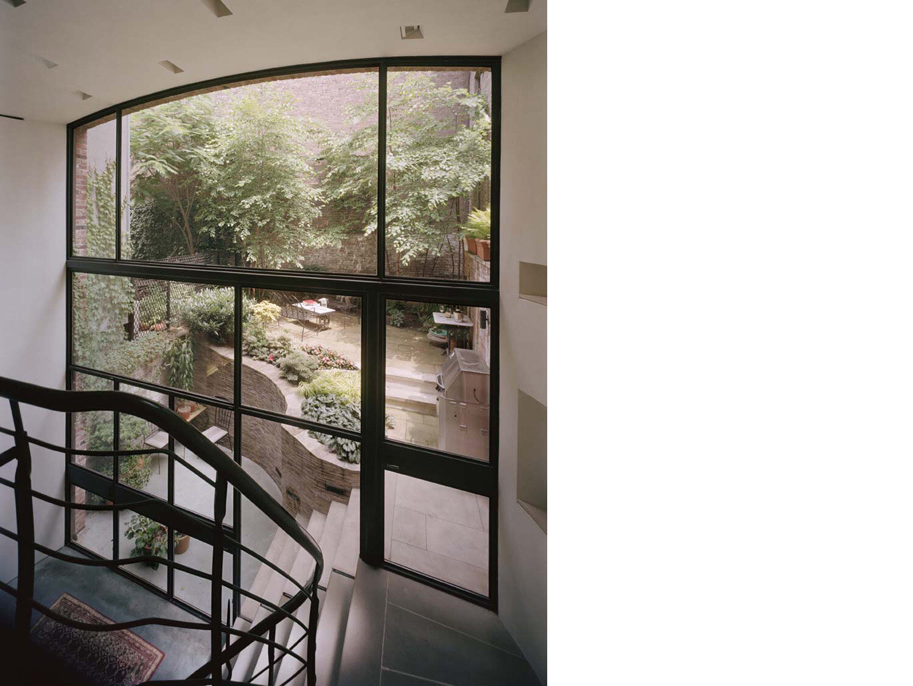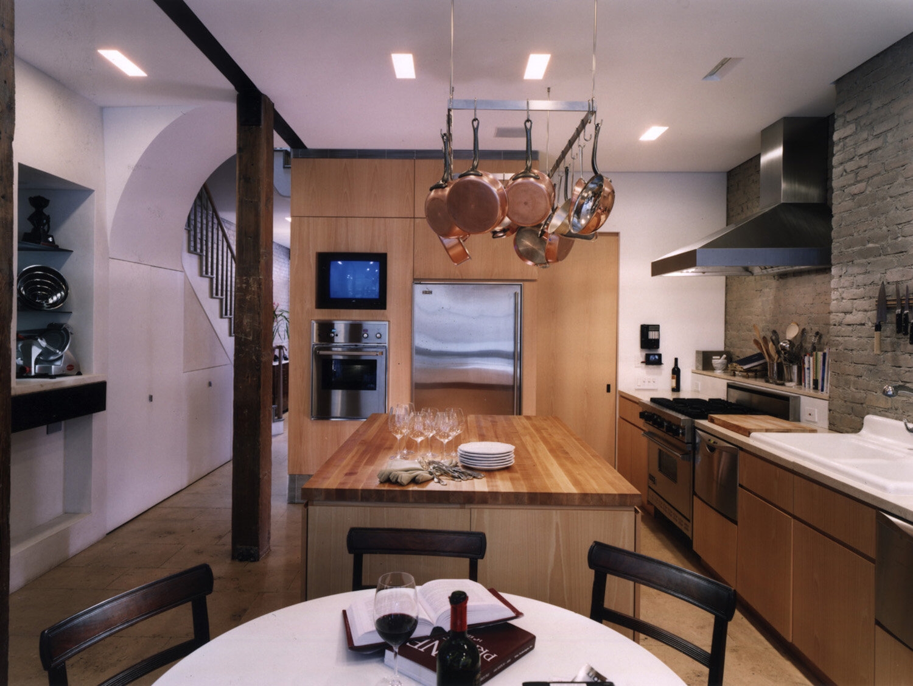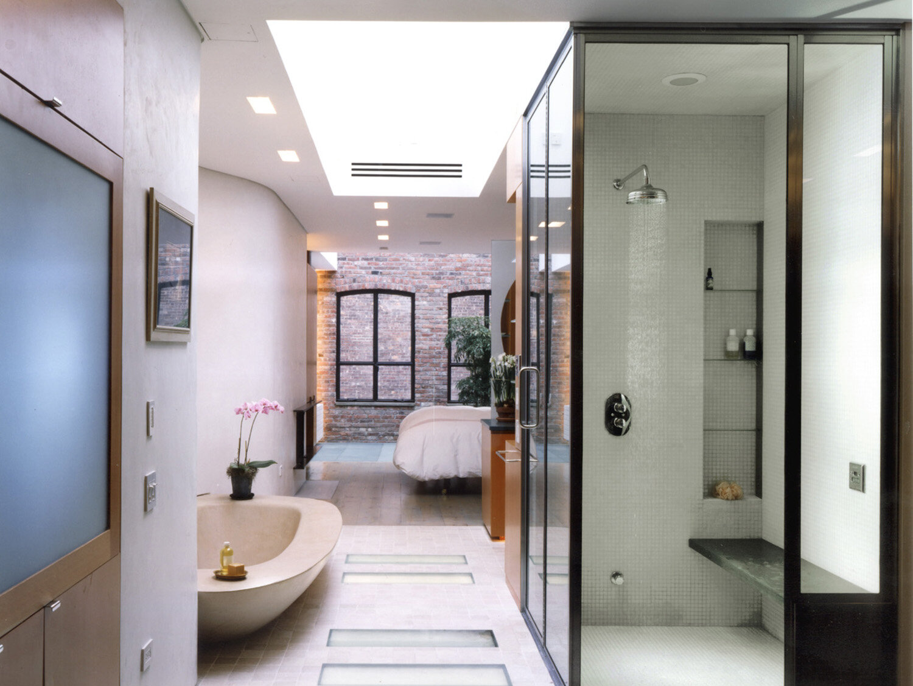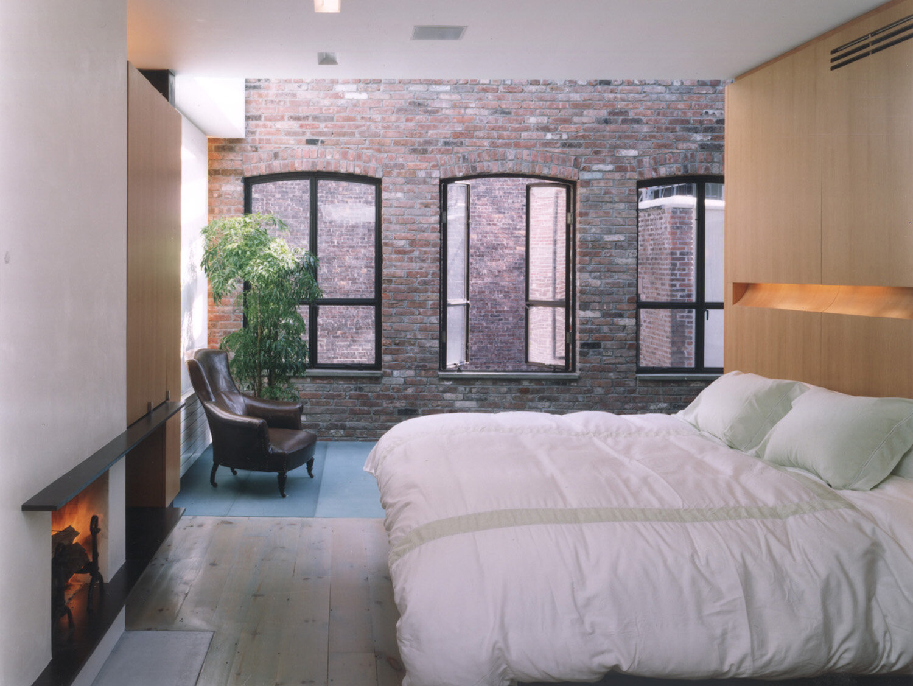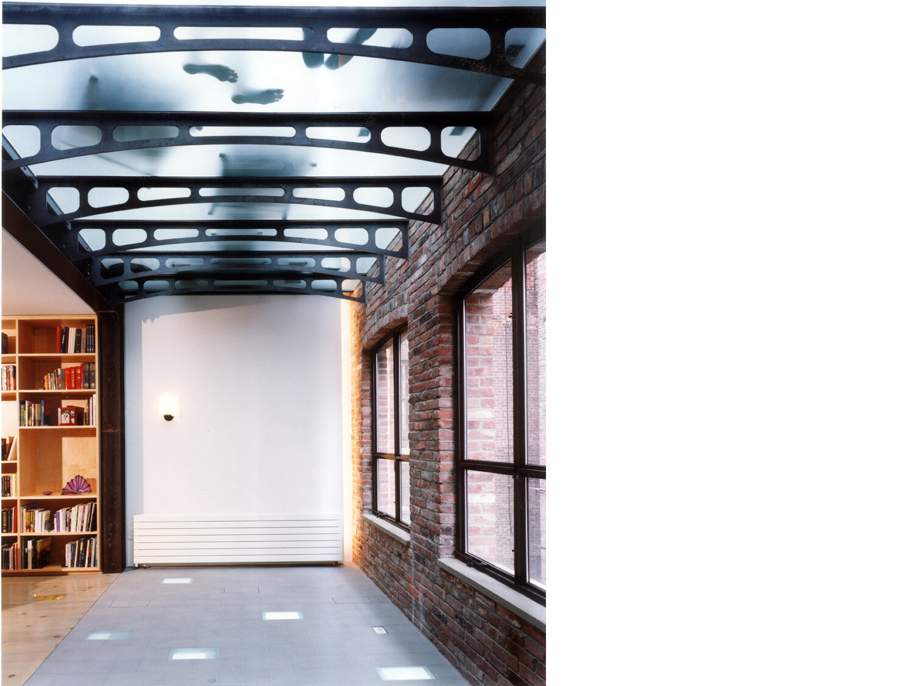West Village Townhouse
The renovation of this West Village townhouse integrates new materials into an existing structure and maximizes the exposure to natural light. The new rear façade blends glass and steel with the original brick openings to create a two-story glass-walled garden room that introduces sunlight into both the basement dining room and the first-floor kitchen. The juxtaposition of new and existing materials continues inside, where steel beams and curved plaster walls are coupled with existing wood floor joists and exposed brick walls. Throughout, skylights and glass floor panels allow natural light to enter the space from above.
LOCATION: NEW YORK, NY
COMPLETED: 2000
PHOTOGRAPHY © PETER AARON


