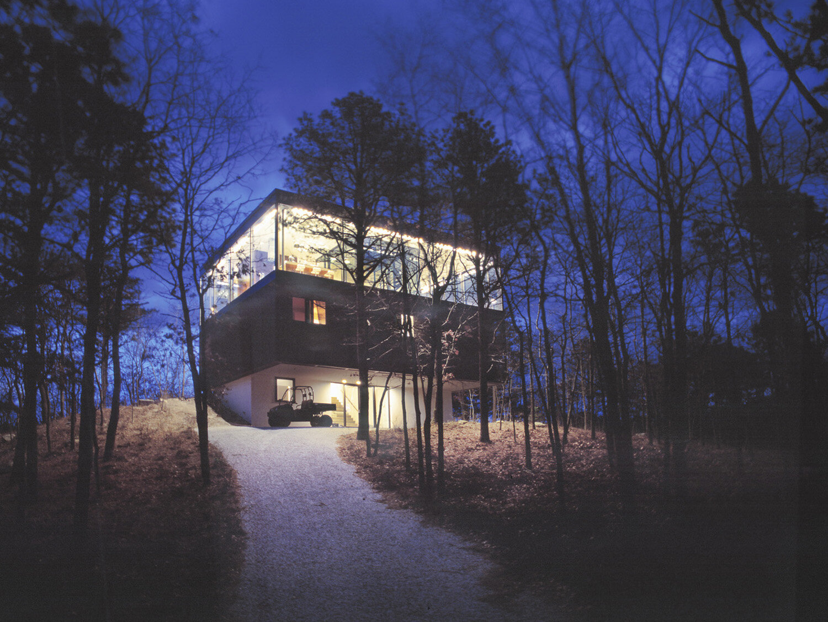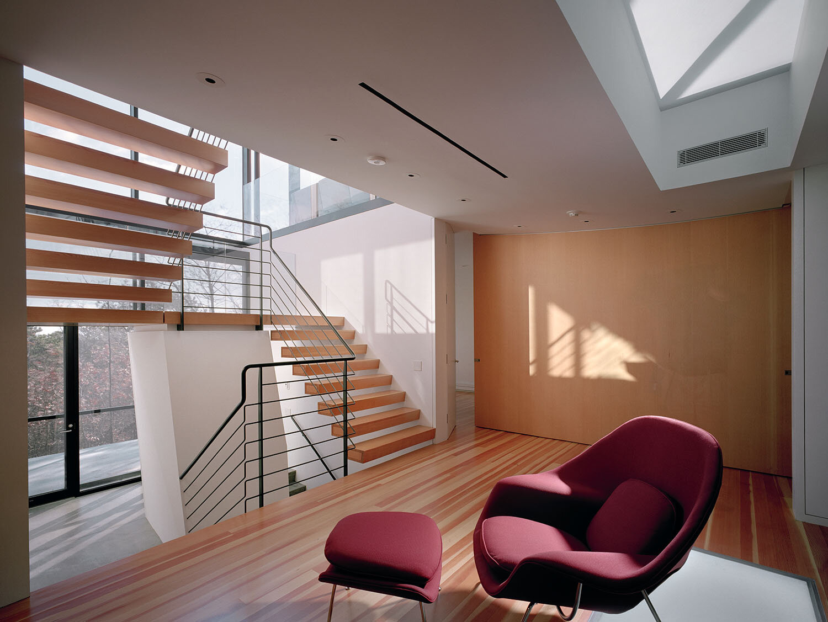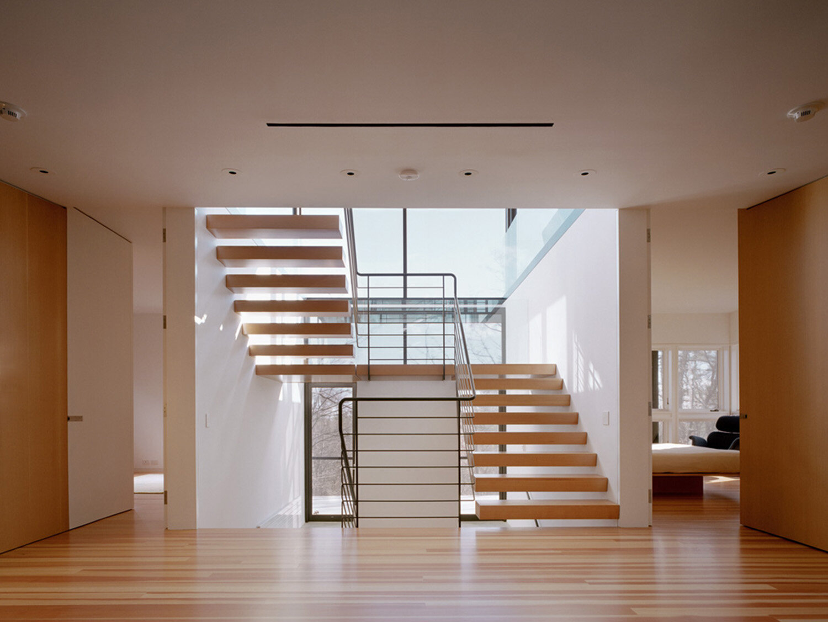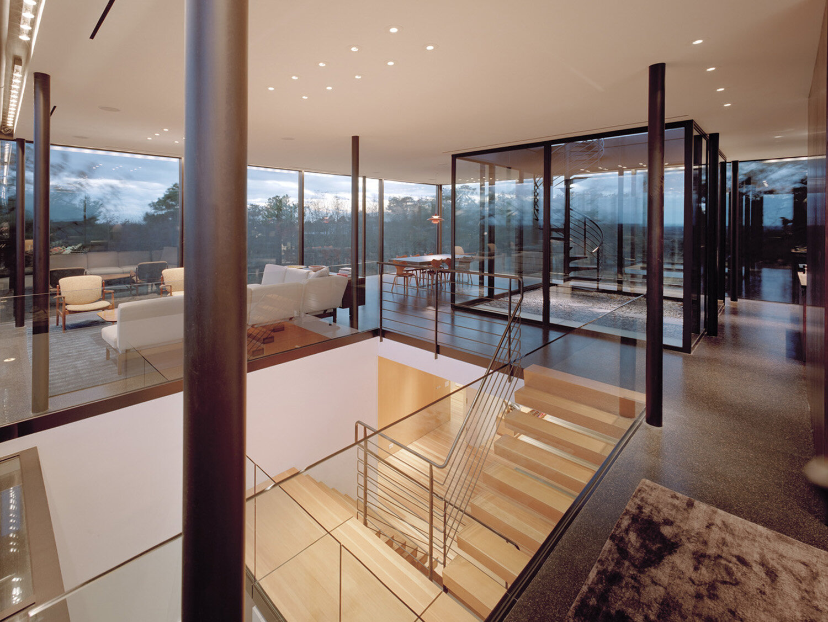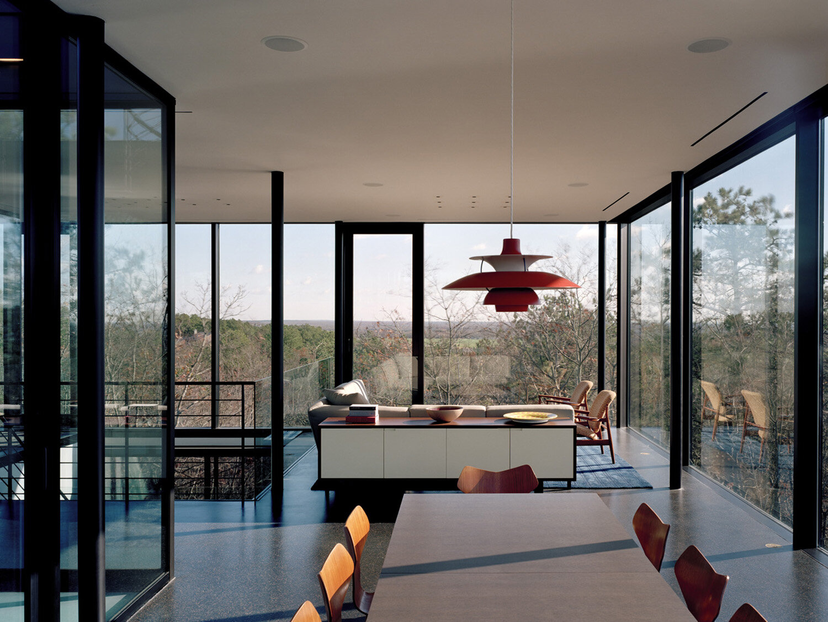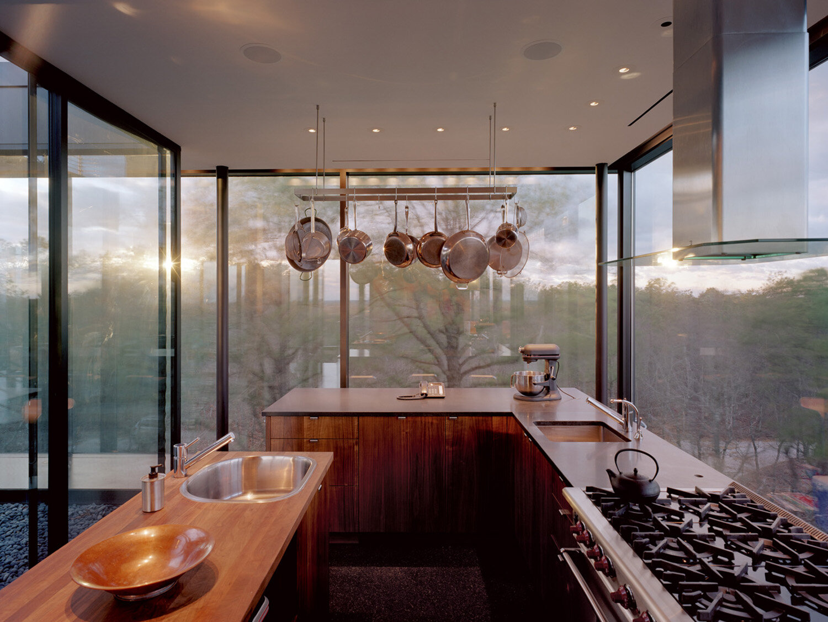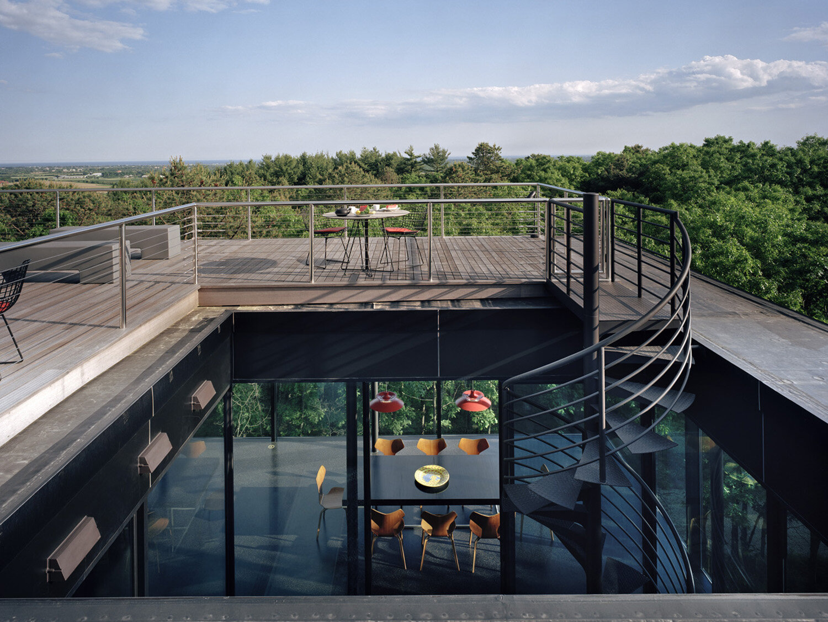Water Mill Houses Main House
This house was designed as the centerpiece of a 15-acre residential complex in Water Mill, NY. It stands on the highest peak of the property, allowing for unobstructed views of the surrounding landscape and shoreline. The structure is divided into two levels, arraying private spaces like bedrooms on the ground floor and locating more social spaces upstairs. To create a sense of privacy in the bedrooms, the façade of the ground floor filters light through heavyweight fiberglass-screened panels. On the other hand, the second level’s floor-to-ceiling windows create a sense of openness in the living spaces, offering expansive views of the forest and allowing ample natural light into the home. A rooftop terrace provides outdoor space with 360-degree views of the surroundings.
View:
Awards
AIA New York State, Design Award: Citation, 2008
Publications
Galindo, Michelle, ed. 1000x Architecture of the Americas. Berlin, Germany: Verlagshaus Braun, 2008.
Chevron, Doris. “Die Könner Mit Der Zahl.” Architectural Digest(German Edition), June 2005.
Viladas, Pilar. Domesticities: At Home with the New York Times Magazine. New York: Bulfinch Press, 2005.
Viladas, Pilar. “Sky Box.” The New York Times Style Magazine: Design, Fall 2004.
LOCATION: WATER MILL, NY
PHOTOGRAPHY © PETER AARON


