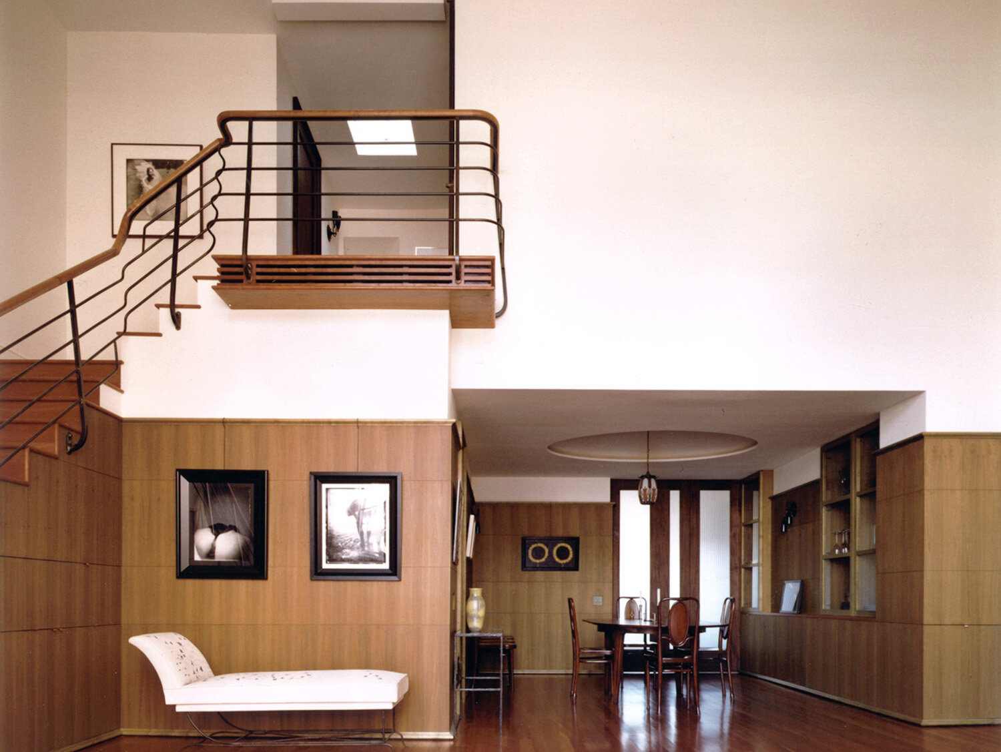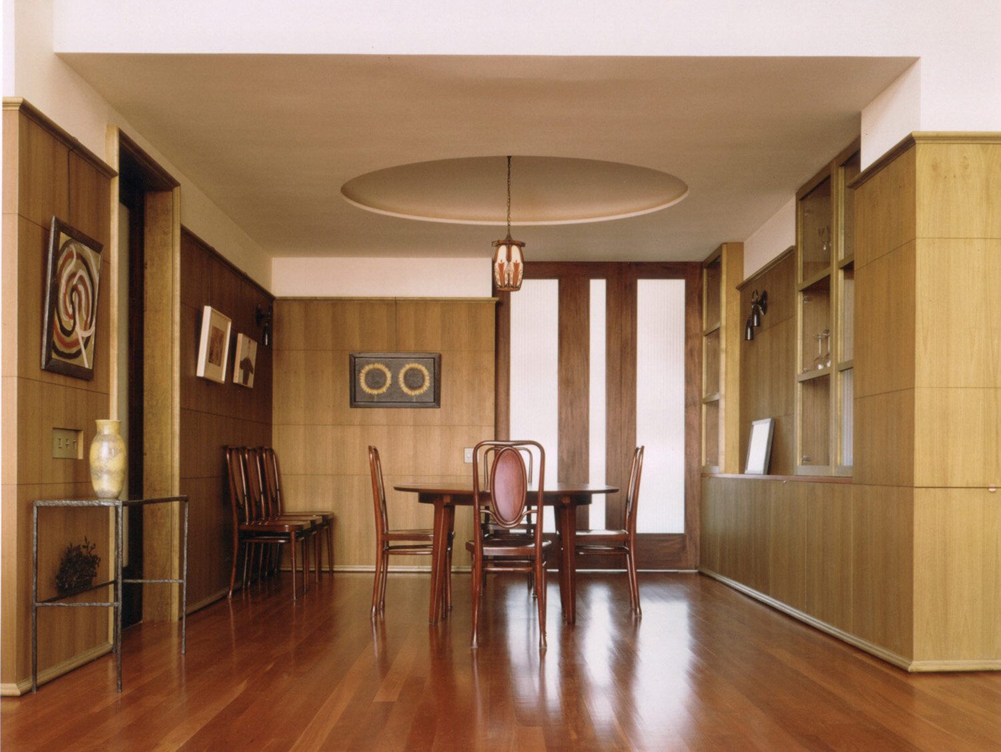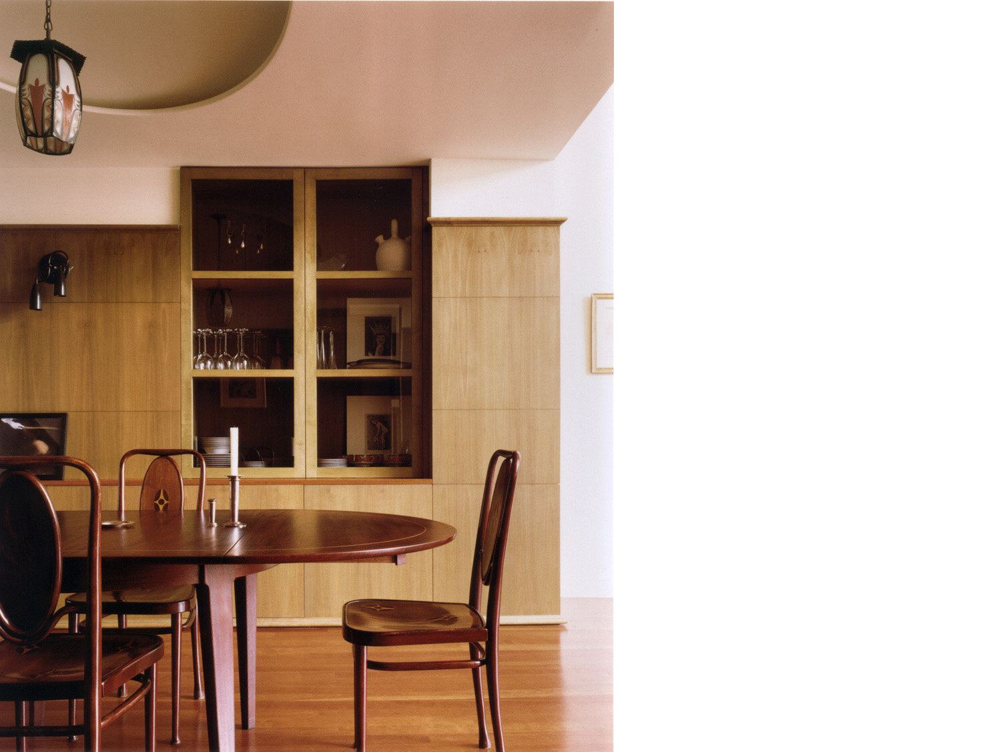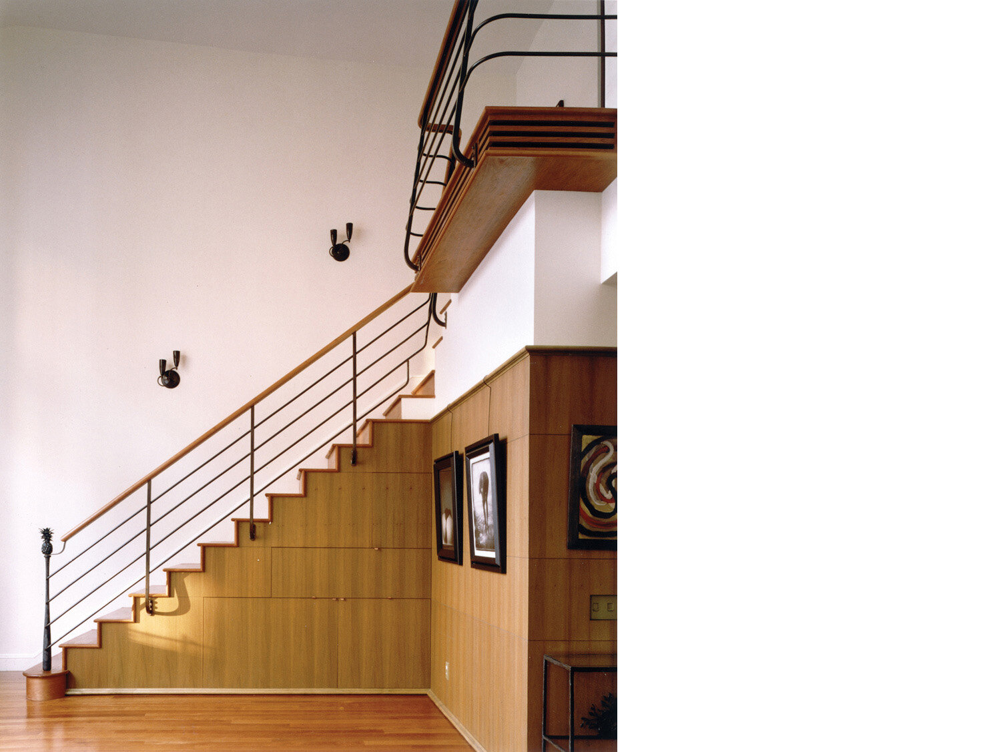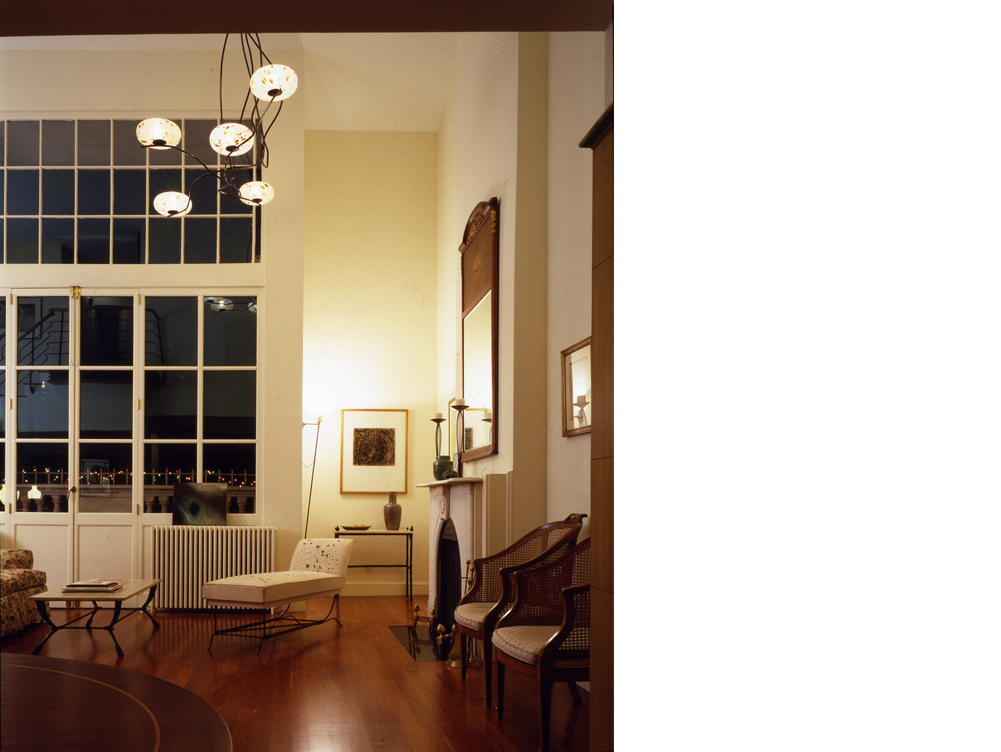Greenwich Village Duplex
For the renovation of this duplex in Greenwich Village, 1100 Architect transformed a former artist’s studio into an open living space. Wooden wall paneling unifies the apartment and helps to mediate between the disparate scales of the rooms. Storage is discreetly incorporated into the paneling, keeping the space free of distraction. For the dining room, which has a lower ceiling than the adjacent living room, 1100 Architect designed a shallow dome that eases the transition between ceiling heights and creates the sense of a distinct and intimate room within the open space.
Publications
Wedekind, Beate. New York Interiors. Cologne: Taschen GmbH, 2005.
“100 Years of Design, Architecture and Personalities from the Pages of Architectural Digest.” Architectural Digest, April 1999.
Viladas, Pilar. “1100 Architect: The New York Firm Lends Modernism a Human Touch.” Architectural Digest, July 1994.
LOCATED: NEW YORK, NY
PHOTOGRAPHY © MICHAEL MORAN


