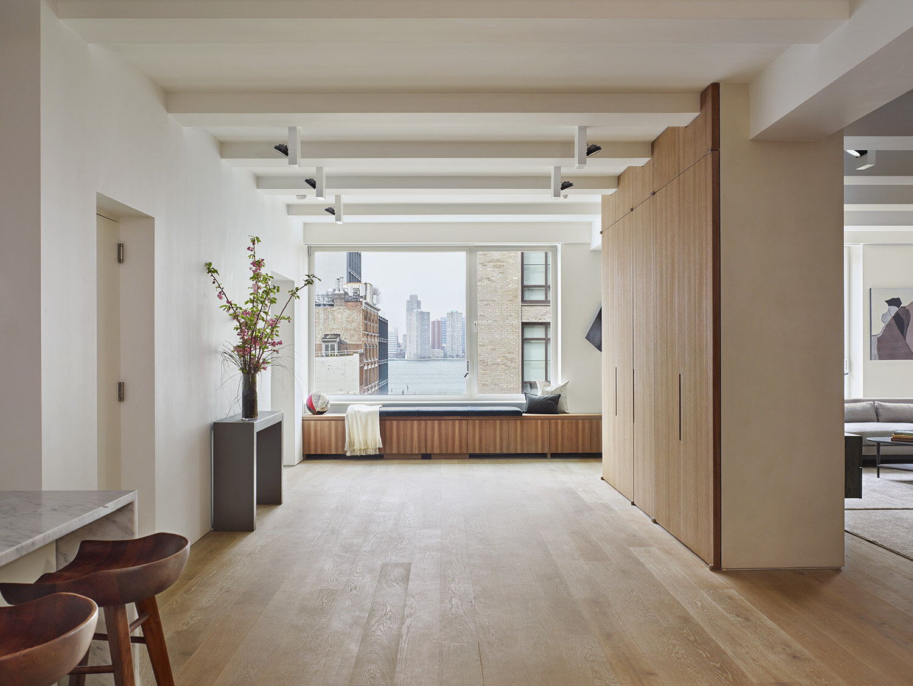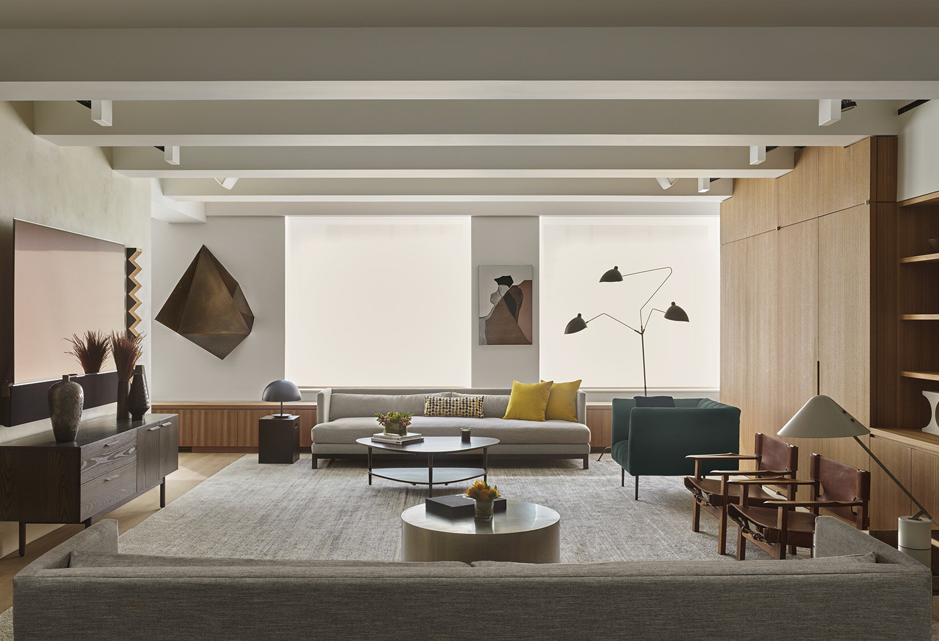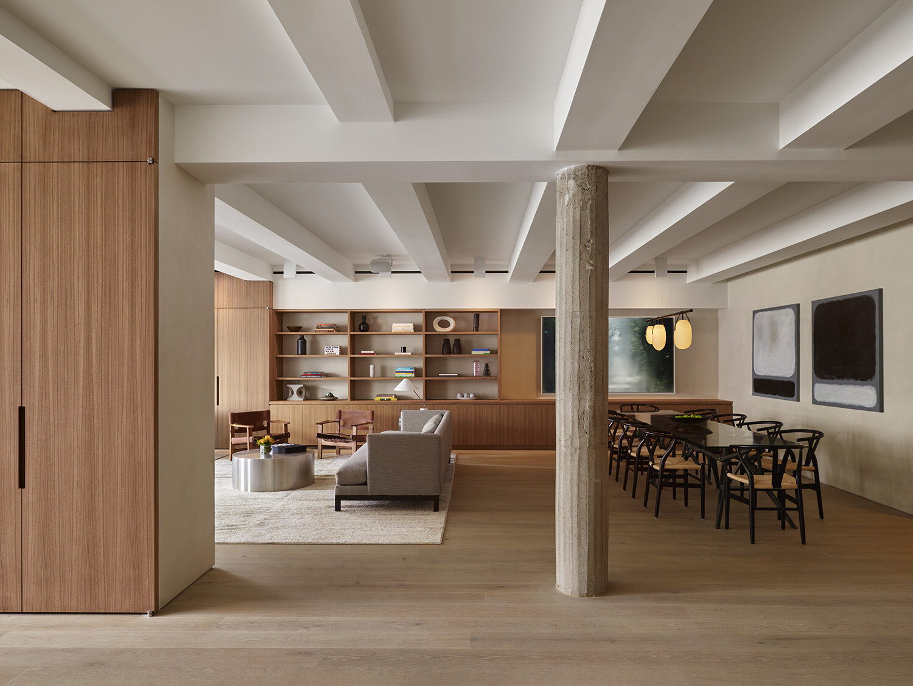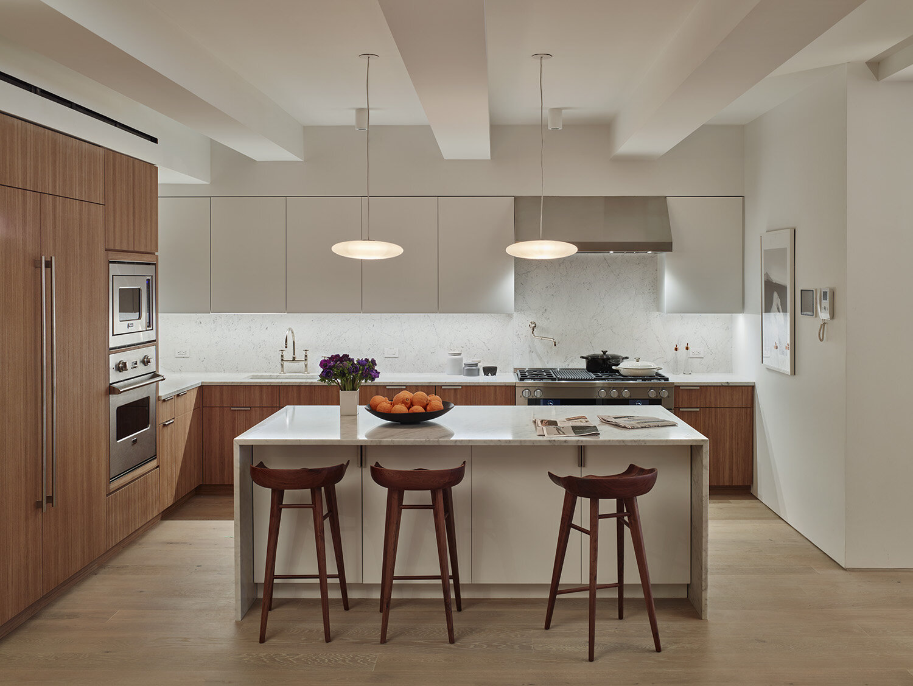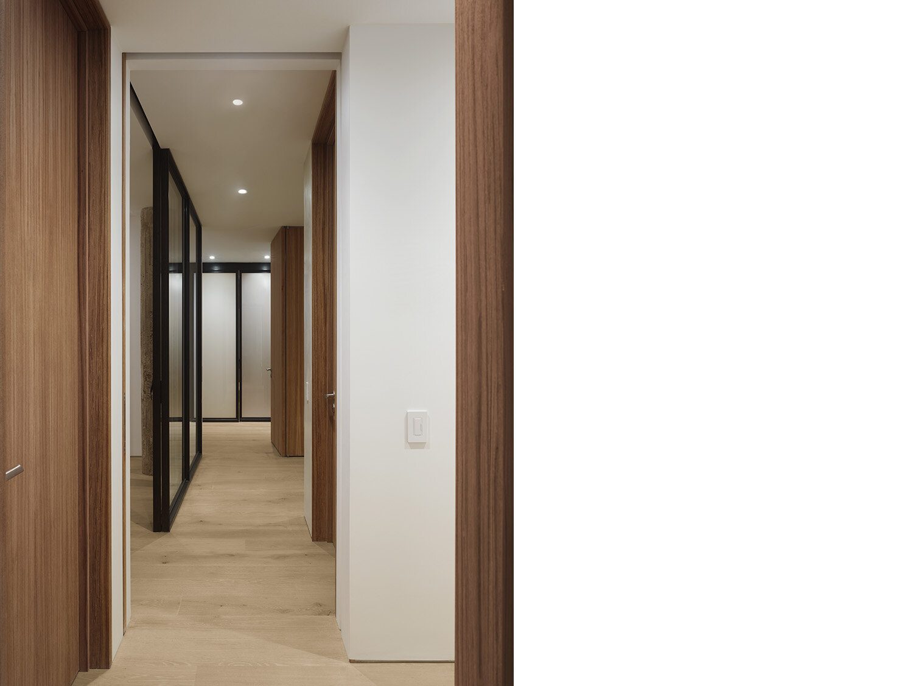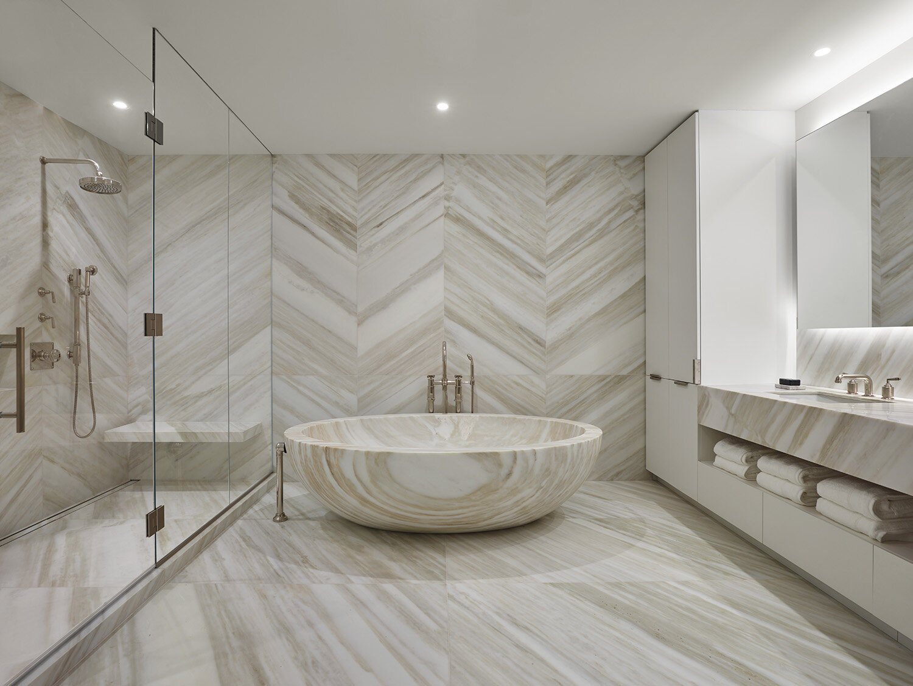Greenwich Street Loft
For this loft in downtown Manhattan, we converted a manufacturing space into a contemporary residence animated by original historical elements. The open plan maximizes daylight, creates continuity between different areas, and preserves views of the Hudson River. A free-standing floor-to-ceiling teak-wood closet defines an entrance, distinguishing the foyer from the main living area while maintaining openness between them. A system of partitions allows the space to be configured in multiple ways. The guest suite, for example, can be enclosed with floor-to-ceiling sliding wood doors to create two private living areas, while full-height sliding glass walls can be made to separate a home-office, allowing for visual connectivity but providing acoustic separation. The residence is fully technologically integrated, enabling the clients to control lighting, heating, and air-conditioning systems with a smart-phone app.
Awards
Interior Design NYCXDesign Awards, Large Apartment, Honoree, Greenwich Street Loft, 2019.
LOCATION: NEW YORK, NY
PHOTOGRAPHY © NIKOLAS KOENIG


